22ba848d4e9123bc5f1ceea7b22d8a61.ppt
- Количество слайдов: 47
 Welcome to a Community Workshop Tuesday, May 22, 2012 9: 00 – 11: 00 A. M. Community Bank and Trust
Welcome to a Community Workshop Tuesday, May 22, 2012 9: 00 – 11: 00 A. M. Community Bank and Trust
 Why are We Here? • Review the two-year facilities planning process underway • Provide information on district facility needs • Outline previous concepts that have been assessed and eliminated at this time • Detail three preliminary options now being considered • Share preliminary cost estimates and tax implications • Answer your questions • Gather feedback from you on three key topics
Why are We Here? • Review the two-year facilities planning process underway • Provide information on district facility needs • Outline previous concepts that have been assessed and eliminated at this time • Detail three preliminary options now being considered • Share preliminary cost estimates and tax implications • Answer your questions • Gather feedback from you on three key topics
 Board Goals Board District Goals 1) Foster all kids strengths and abilities to reach their potential 2) Increase parent/community engagement in the educational process 3) Develop a culture of strong character, citizenship, and respect among all stakeholders 4) Provide facilities that enhance learning for all students
Board Goals Board District Goals 1) Foster all kids strengths and abilities to reach their potential 2) Increase parent/community engagement in the educational process 3) Develop a culture of strong character, citizenship, and respect among all stakeholders 4) Provide facilities that enhance learning for all students
 Facilities Vision THE SCHOOL DISTRICT OF SHEBOYGAN FALLS IS COMMITTED TO HAVING WELL-MAINTAINED BUILDINGS AND GROUNDS. THEY WILL BE SAFE, COST-EFFECTIVE, ENERGY EFFICIENT, AND WILL ENHANCE EDUCATIONAL OPPORTUNITIES FOR STUDENTS. BUILDINGS WILL BE DESIGNED AND MAINTAINED THAT THEY CAN BE ADAPTED TO QUICKLY MEET THE CHANGING NEEDS OF TEACHERS AND LEARNERS IN THE TWENTY FIRST CENTURY.
Facilities Vision THE SCHOOL DISTRICT OF SHEBOYGAN FALLS IS COMMITTED TO HAVING WELL-MAINTAINED BUILDINGS AND GROUNDS. THEY WILL BE SAFE, COST-EFFECTIVE, ENERGY EFFICIENT, AND WILL ENHANCE EDUCATIONAL OPPORTUNITIES FOR STUDENTS. BUILDINGS WILL BE DESIGNED AND MAINTAINED THAT THEY CAN BE ADAPTED TO QUICKLY MEET THE CHANGING NEEDS OF TEACHERS AND LEARNERS IN THE TWENTY FIRST CENTURY.
 Facilities Timeline Celebrating our Past, Planning our Future 1962 Formal Creation of School District of Sheboygan Falls
Facilities Timeline Celebrating our Past, Planning our Future 1962 Formal Creation of School District of Sheboygan Falls
 Facilities Timeline Celebrating our Past, Planning our Future 1962 Formal Creation of School District 1928 1968 Middle School Constructed (originally built as a High School) High School Constructed (Middle School building becomes K-8) 2000 Elementary School Constructed
Facilities Timeline Celebrating our Past, Planning our Future 1962 Formal Creation of School District 1928 1968 Middle School Constructed (originally built as a High School) High School Constructed (Middle School building becomes K-8) 2000 Elementary School Constructed
 Facilities Timeline Celebrating our Past, Planning our Future 1962 Formal Creation of School District 1956 1948 2007 Middle School Tech Ed Addition Elementary School Classroom Addition, 1990 Elementary Addition to MS Middle School Kitchen Addition 1928 1968 Middle School Constructed (originally built as a High School) District Maintenance Projects High School Constructed (Middle School building becomes K-8) 1960 2000 Middle School Gymnasium and Classroom Addition Elementary School Constructed, High School Pool Addition
Facilities Timeline Celebrating our Past, Planning our Future 1962 Formal Creation of School District 1956 1948 2007 Middle School Tech Ed Addition Elementary School Classroom Addition, 1990 Elementary Addition to MS Middle School Kitchen Addition 1928 1968 Middle School Constructed (originally built as a High School) District Maintenance Projects High School Constructed (Middle School building becomes K-8) 1960 2000 Middle School Gymnasium and Classroom Addition Elementary School Constructed, High School Pool Addition
 Facilities Timeline Celebrating our Past, Planning our Future 1962 Formal Creation of School District 1956 1948 2007 Middle School Tech Ed Addition Elementary School Classroom Addition, 1990 Middle School Kitchen Addition Elementary Addition to MS 1928 1968 Middle School Constructed (originally built as a High School) District Maintenance Projects High School Constructed (Middle School building becomes K-8) 1960 2000 Middle School Gymnasium and Classroom Addition Elementary School Constructed, High School Pool Addition
Facilities Timeline Celebrating our Past, Planning our Future 1962 Formal Creation of School District 1956 1948 2007 Middle School Tech Ed Addition Elementary School Classroom Addition, 1990 Middle School Kitchen Addition Elementary Addition to MS 1928 1968 Middle School Constructed (originally built as a High School) District Maintenance Projects High School Constructed (Middle School building becomes K-8) 1960 2000 Middle School Gymnasium and Classroom Addition Elementary School Constructed, High School Pool Addition
 Facilities Timeline Celebrating our Past, Planning our Future 1962 Formal Creation of School District of Sheboygan Falls 1956 1948 2007 Sheboygan Falls Middle School Addition Elementary School Classroom Addition, 1990 Sheboygan Falls Middle School Addition Middle Addition to MS 1928 1968 Middle School Constructed (originally built as a High School) District Maintenance Projects Sheboygan Falls High School Constructed (Middle School building becomes K-8) 1960 2000 Sheboygan Falls Middle School Gymnasium and Classroom Addition Elementary School Constructed, High School Pool Addition
Facilities Timeline Celebrating our Past, Planning our Future 1962 Formal Creation of School District of Sheboygan Falls 1956 1948 2007 Sheboygan Falls Middle School Addition Elementary School Classroom Addition, 1990 Sheboygan Falls Middle School Addition Middle Addition to MS 1928 1968 Middle School Constructed (originally built as a High School) District Maintenance Projects Sheboygan Falls High School Constructed (Middle School building becomes K-8) 1960 2000 Sheboygan Falls Middle School Gymnasium and Classroom Addition Elementary School Constructed, High School Pool Addition
 Middle School Facility Needs Aging, Outdated Basic Building Systems Deteriorating roof
Middle School Facility Needs Aging, Outdated Basic Building Systems Deteriorating roof
 Middle School Facility Needs Aging, Outdated Basic Building Systems Inefficient, inadequate and inconsistent heating and ventilation
Middle School Facility Needs Aging, Outdated Basic Building Systems Inefficient, inadequate and inconsistent heating and ventilation
 Middle School Facility Needs Basement Used for Instruction 4 K and 6 -8 Phy Ed
Middle School Facility Needs Basement Used for Instruction 4 K and 6 -8 Phy Ed
 Middle School Facility Needs Lacks Secure Entrance
Middle School Facility Needs Lacks Secure Entrance
 Middle School Facility Needs Limited Accessibility
Middle School Facility Needs Limited Accessibility
 Middle School Facility Needs Technology Challenges
Middle School Facility Needs Technology Challenges
 Middle School Facility Needs Site Safety, Traffic Concerns
Middle School Facility Needs Site Safety, Traffic Concerns
 Middle School Facility Needs Small, Inflexible Classrooms
Middle School Facility Needs Small, Inflexible Classrooms
 Middle School Facility Needs Outdated Instructional Areas
Middle School Facility Needs Outdated Instructional Areas
 Other Facility Needs • Early Childhood Program space needs • Elementary School capacity needs • High School gym space needs for athletic and community needs • High School deferred maintenance needs • • • ADA compliance Secure main entry Parent/teacher/group meeting space Flooring/Doors/Roofs Title IX locker rooms compliance
Other Facility Needs • Early Childhood Program space needs • Elementary School capacity needs • High School gym space needs for athletic and community needs • High School deferred maintenance needs • • • ADA compliance Secure main entry Parent/teacher/group meeting space Flooring/Doors/Roofs Title IX locker rooms compliance
 Facilities Public Taskforce January – March 2011 Open call for community volunteers Initial Members: Lisa Berg David Berlowski Dave Brading Karen Buelke Mark Debbink Jeff Fischer John Jaeger Don Johnson Dale Kiedrowski Terri Luecke Jennifer Mabry Jim Madden Deb Matoska Pete Mc. Nulty Rose Moran Darryl Ottman Kathleen Quigley Joseph St Andre Shad Tenpas Melissa and Dan Winter
Facilities Public Taskforce January – March 2011 Open call for community volunteers Initial Members: Lisa Berg David Berlowski Dave Brading Karen Buelke Mark Debbink Jeff Fischer John Jaeger Don Johnson Dale Kiedrowski Terri Luecke Jennifer Mabry Jim Madden Deb Matoska Pete Mc. Nulty Rose Moran Darryl Ottman Kathleen Quigley Joseph St Andre Shad Tenpas Melissa and Dan Winter
 Facilities Public Taskforce January – March 2011 Charge: Independently review EUA facilities report and district facilities; Provide pertinent public insight on facilities’ needs; Provide potential solution options satisfying the most pressing needs while considering the long-term perspective
Facilities Public Taskforce January – March 2011 Charge: Independently review EUA facilities report and district facilities; Provide pertinent public insight on facilities’ needs; Provide potential solution options satisfying the most pressing needs while considering the long-term perspective
 Facilities Public Taskforce Major Research EUA Facilities Report 2010 Community Survey Building Tours & Discussion with Principals/Staff Enrollment History District Financial Picture –i. e. Current Debt Level Class Size, Special Needs Program, Early Childhood Grade Level Considerations Facilities Maintenance History & Current Project List
Facilities Public Taskforce Major Research EUA Facilities Report 2010 Community Survey Building Tours & Discussion with Principals/Staff Enrollment History District Financial Picture –i. e. Current Debt Level Class Size, Special Needs Program, Early Childhood Grade Level Considerations Facilities Maintenance History & Current Project List
 Facilities Public Taskforce Summary Conclusions Listed in Order of Priority 1. Consider renovating or replacing the Middle School* 2. Consider adding an Early Childhood area (and moving the 5 th grade back to the elementary level) to the Elementary School 3. Consider renovating High School athletic and counselor/special needs areas * Highest priority – recommended to be completed in next 3 -5 years
Facilities Public Taskforce Summary Conclusions Listed in Order of Priority 1. Consider renovating or replacing the Middle School* 2. Consider adding an Early Childhood area (and moving the 5 th grade back to the elementary level) to the Elementary School 3. Consider renovating High School athletic and counselor/special needs areas * Highest priority – recommended to be completed in next 3 -5 years
 Exploring Solutions Possible Grade Level Configurations Early Childhood-5 th 6 -8 th 9 -12 th Early Childhood-4 th 5 -8 th 9 -12 th Early Childhood. Kindergarten 1 st 5 th 6 -8 th 9 -12 th Early Childhood-1 st 2 nd 5 th 6 -8 th 9 -12 th Early Childhood. Kindergarten 1 st 4 th 5 -8 th 9 -12 th
Exploring Solutions Possible Grade Level Configurations Early Childhood-5 th 6 -8 th 9 -12 th Early Childhood-4 th 5 -8 th 9 -12 th Early Childhood. Kindergarten 1 st 5 th 6 -8 th 9 -12 th Early Childhood-1 st 2 nd 5 th 6 -8 th 9 -12 th Early Childhood. Kindergarten 1 st 4 th 5 -8 th 9 -12 th
 Four Components to Each Solution Early Childhood. Kindergarten Early Learning Center (EC, 4 K, 5 K) 340 Students 1 st-4 th 5 -8 th 9 -12 th Elementary School 640 Students Middle School 640 Students High School 640 Students
Four Components to Each Solution Early Childhood. Kindergarten Early Learning Center (EC, 4 K, 5 K) 340 Students 1 st-4 th 5 -8 th 9 -12 th Elementary School 640 Students Middle School 640 Students High School 640 Students
 High-Level Middle School Solutions SOLUTION • Rebuild/Renovate at the existing Middle School site 1 SOLUTION • Build New, Not on Current Site A. Elementary School Property 2 B. High School Property C. Unknown Property SOLUTION • Build new High School on Unknown Property 3 • Middle School Moves into High School after minor renovation SOLUTION • Extensive Remodel of the Existing Middle School 4
High-Level Middle School Solutions SOLUTION • Rebuild/Renovate at the existing Middle School site 1 SOLUTION • Build New, Not on Current Site A. Elementary School Property 2 B. High School Property C. Unknown Property SOLUTION • Build new High School on Unknown Property 3 • Middle School Moves into High School after minor renovation SOLUTION • Extensive Remodel of the Existing Middle School 4
 Eliminated Middle School Solutions SOLUTION • Rebuild/Renovate existing Middle School site 1 SOLUTION • Build New, Not on Current Site A. Elementary School 2 B. High School C. Unknown SOLUTION • Middle School Moves into High School • Build new High School 3 SOLUTION • Extensive Remodel of the Existing Middle School 4
Eliminated Middle School Solutions SOLUTION • Rebuild/Renovate existing Middle School site 1 SOLUTION • Build New, Not on Current Site A. Elementary School 2 B. High School C. Unknown SOLUTION • Middle School Moves into High School • Build new High School 3 SOLUTION • Extensive Remodel of the Existing Middle School 4
 Why Eliminated? SOLUTION • Build New, Not on Current Site A. Elementary School 2 B. High School C. Unknown A. Elementary Site Eliminated due to: • Site access • Site congestion (more than 1000 students) • City ordinance issues B. High School Site Eliminated due to: • Site too small to support two buildings (more than 1200 students) • Impact to parking (requires purchasing surrounding property) • Impact to athletic fields (need to relocate off site) • Limited land for future growth if needed
Why Eliminated? SOLUTION • Build New, Not on Current Site A. Elementary School 2 B. High School C. Unknown A. Elementary Site Eliminated due to: • Site access • Site congestion (more than 1000 students) • City ordinance issues B. High School Site Eliminated due to: • Site too small to support two buildings (more than 1200 students) • Impact to parking (requires purchasing surrounding property) • Impact to athletic fields (need to relocate off site) • Limited land for future growth if needed
 Why Eliminated? SOLUTION • Extensive Remodel of the Existing Middle School 4 Extensive Remodeling Eliminated due to: • Short-term solution to immediate maintenance issues only • No safety & traffic flow improvements • Fails to fully address safety, accessibility and educational needs • No added capacity for future growth
Why Eliminated? SOLUTION • Extensive Remodel of the Existing Middle School 4 Extensive Remodeling Eliminated due to: • Short-term solution to immediate maintenance issues only • No safety & traffic flow improvements • Fails to fully address safety, accessibility and educational needs • No added capacity for future growth
 Closer Look at Top Three Solutions SOLUTION • Rebuild/Renovate existing Middle School site 1 SOLUTION • Build New, Not on Current Site 2 SOLUTION • Build New High School on Unknown Property 3 • Middle School Moves into High School
Closer Look at Top Three Solutions SOLUTION • Rebuild/Renovate existing Middle School site 1 SOLUTION • Build New, Not on Current Site 2 SOLUTION • Build New High School on Unknown Property 3 • Middle School Moves into High School
 SOLUTION 1 • Rebuild/Renovate on existing Middle School site Pros 1. Retains a portion of the existing building (Gym) 2. No change in busing 3. Maintains walking distance/proximity to the High School Cons 1. Site is too small. Recommended 25 acres for MS; current site is 3. 8 acres 2. Traffic patterns/safety remain challenging 3. No improvement to MS outdoor Phy Ed/green areas 4. Multiple construction phases required 5. Negative neighborhood impact (traffic, views, shade lines) 6. 4 K would need to be relocated
SOLUTION 1 • Rebuild/Renovate on existing Middle School site Pros 1. Retains a portion of the existing building (Gym) 2. No change in busing 3. Maintains walking distance/proximity to the High School Cons 1. Site is too small. Recommended 25 acres for MS; current site is 3. 8 acres 2. Traffic patterns/safety remain challenging 3. No improvement to MS outdoor Phy Ed/green areas 4. Multiple construction phases required 5. Negative neighborhood impact (traffic, views, shade lines) 6. 4 K would need to be relocated
 SOLUTION 2 • Build New, Not on Current Site Pros 1. Modern MS would address educational deficiencies/goals 2. Reduced traffic congestion/improved safety 3. Buy appropriate land for MS population - 25 acres recommended. 4. Provides flexibility for future expansion when needed 5. Single phase construction – fastest solution and minimizes impact to students 6. Increased green space and playground area 7. MS building would be available for sale or other district use (ELC, storage, District Office, etc. ).
SOLUTION 2 • Build New, Not on Current Site Pros 1. Modern MS would address educational deficiencies/goals 2. Reduced traffic congestion/improved safety 3. Buy appropriate land for MS population - 25 acres recommended. 4. Provides flexibility for future expansion when needed 5. Single phase construction – fastest solution and minimizes impact to students 6. Increased green space and playground area 7. MS building would be available for sale or other district use (ELC, storage, District Office, etc. ).
 SOLUTION 2 • Build New, Not on Current Site Cons 1. Land purchase is required - potential rezoning needed 2. May lose walking distance/proximity to High School 3. Construction of roads and land improvements may be needed depending on location
SOLUTION 2 • Build New, Not on Current Site Cons 1. Land purchase is required - potential rezoning needed 2. May lose walking distance/proximity to High School 3. Construction of roads and land improvements may be needed depending on location
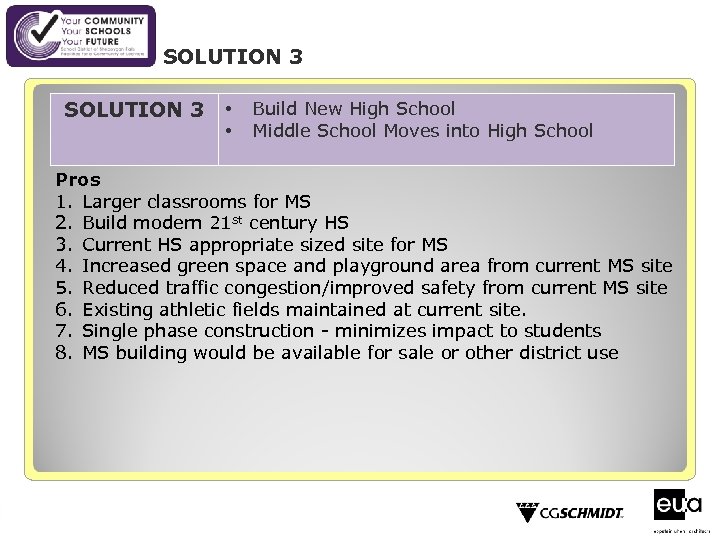 SOLUTION 3 • • Build New High School Middle School Moves into High School Pros 1. Larger classrooms for MS 2. Build modern 21 st century HS 3. Current HS appropriate sized site for MS 4. Increased green space and playground area from current MS site 5. Reduced traffic congestion/improved safety from current MS site 6. Existing athletic fields maintained at current site. 7. Single phase construction - minimizes impact to students 8. MS building would be available for sale or other district use
SOLUTION 3 • • Build New High School Middle School Moves into High School Pros 1. Larger classrooms for MS 2. Build modern 21 st century HS 3. Current HS appropriate sized site for MS 4. Increased green space and playground area from current MS site 5. Reduced traffic congestion/improved safety from current MS site 6. Existing athletic fields maintained at current site. 7. Single phase construction - minimizes impact to students 8. MS building would be available for sale or other district use
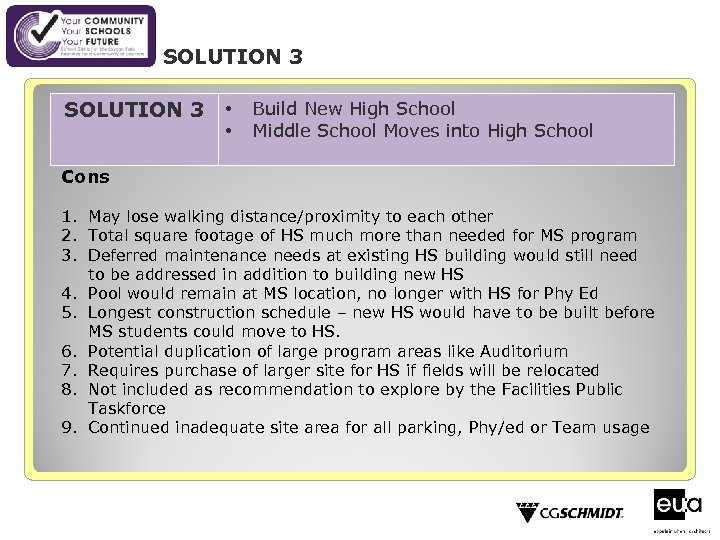 SOLUTION 3 • • Build New High School Middle School Moves into High School Cons 1. May lose walking distance/proximity to each other 2. Total square footage of HS much more than needed for MS program 3. Deferred maintenance needs at existing HS building would still need to be addressed in addition to building new HS 4. Pool would remain at MS location, no longer with HS for Phy Ed 5. Longest construction schedule – new HS would have to be built before MS students could move to HS. 6. Potential duplication of large program areas like Auditorium 7. Requires purchase of larger site for HS if fields will be relocated 8. Not included as recommendation to explore by the Facilities Public Taskforce 9. Continued inadequate site area for all parking, Phy/ed or Team usage
SOLUTION 3 • • Build New High School Middle School Moves into High School Cons 1. May lose walking distance/proximity to each other 2. Total square footage of HS much more than needed for MS program 3. Deferred maintenance needs at existing HS building would still need to be addressed in addition to building new HS 4. Pool would remain at MS location, no longer with HS for Phy Ed 5. Longest construction schedule – new HS would have to be built before MS students could move to HS. 6. Potential duplication of large program areas like Auditorium 7. Requires purchase of larger site for HS if fields will be relocated 8. Not included as recommendation to explore by the Facilities Public Taskforce 9. Continued inadequate site area for all parking, Phy/ed or Team usage
 Estimated Costs: Middle School Only Does not include other needs for EC, Elementary or High School Construction and Soft Costs Total SOLUTION 1 • Rebuild/Renovate existing Middle School site $24, 000 SOLUTION 2 • Build New, Not on Current Site $29, 900, 000 SOLUTION 3 • Middle School Moves into High School • Build new High School $42, 900, 000
Estimated Costs: Middle School Only Does not include other needs for EC, Elementary or High School Construction and Soft Costs Total SOLUTION 1 • Rebuild/Renovate existing Middle School site $24, 000 SOLUTION 2 • Build New, Not on Current Site $29, 900, 000 SOLUTION 3 • Middle School Moves into High School • Build new High School $42, 900, 000
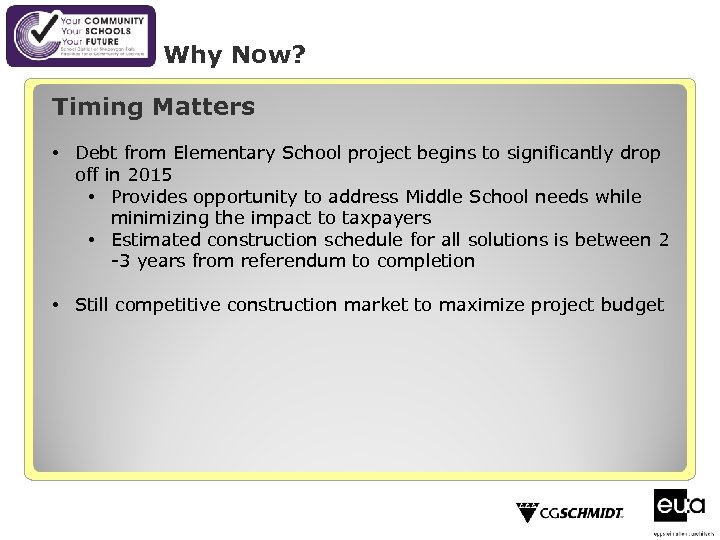 Why Now? Timing Matters • Debt from Elementary School project begins to significantly drop off in 2015 • Provides opportunity to address Middle School needs while minimizing the impact to taxpayers • Estimated construction schedule for all solutions is between 2 -3 years from referendum to completion • Still competitive construction market to maximize project budget
Why Now? Timing Matters • Debt from Elementary School project begins to significantly drop off in 2015 • Provides opportunity to address Middle School needs while minimizing the impact to taxpayers • Estimated construction schedule for all solutions is between 2 -3 years from referendum to completion • Still competitive construction market to maximize project budget
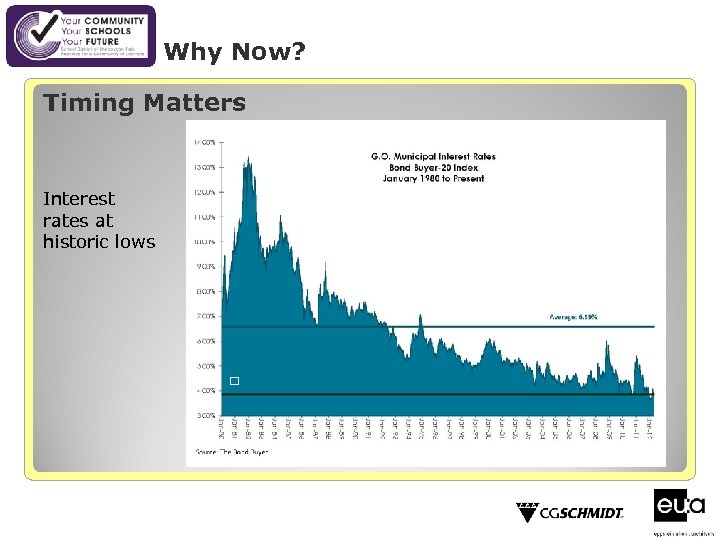 Why Now? Timing Matters Interest rates at historic lows
Why Now? Timing Matters Interest rates at historic lows
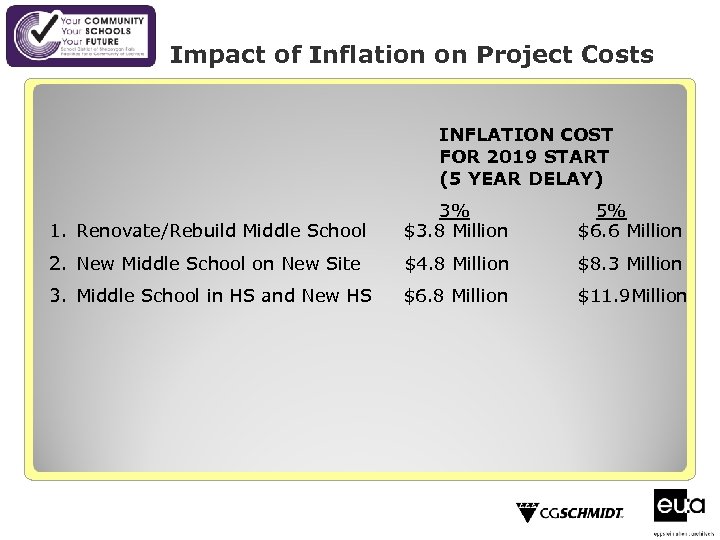 Impact of Inflation on Project Costs INFLATION COST FOR 2019 START (5 YEAR DELAY) 1. Renovate/Rebuild Middle School 3% $3. 8 Million 5% $6. 6 Million 2. New Middle School on New Site $4. 8 Million $8. 3 Million 3. Middle School in HS and New HS $6. 8 Million $11. 9 Million
Impact of Inflation on Project Costs INFLATION COST FOR 2019 START (5 YEAR DELAY) 1. Renovate/Rebuild Middle School 3% $3. 8 Million 5% $6. 6 Million 2. New Middle School on New Site $4. 8 Million $8. 3 Million 3. Middle School in HS and New HS $6. 8 Million $11. 9 Million
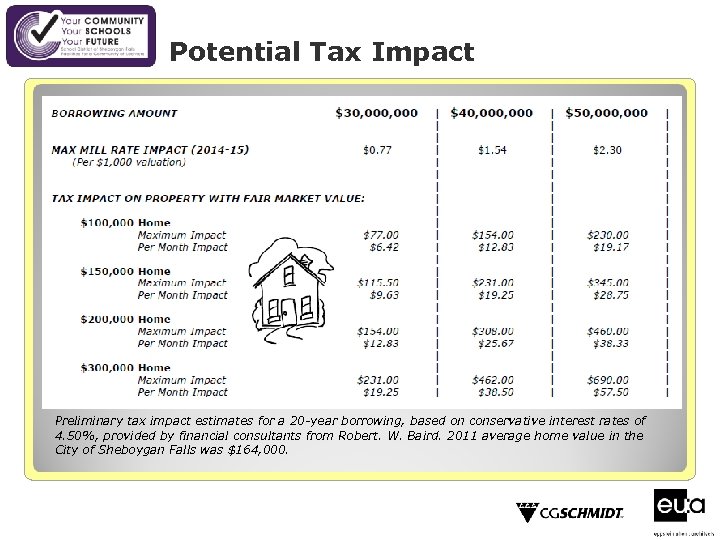 Potential Tax Impact Preliminary tax impact estimates for a 20 -year borrowing, based on conservative interest rates of 4. 50%, provided by financial consultants from Robert. W. Baird. 2011 average home value in the City of Sheboygan Falls was $164, 000.
Potential Tax Impact Preliminary tax impact estimates for a 20 -year borrowing, based on conservative interest rates of 4. 50%, provided by financial consultants from Robert. W. Baird. 2011 average home value in the City of Sheboygan Falls was $164, 000.
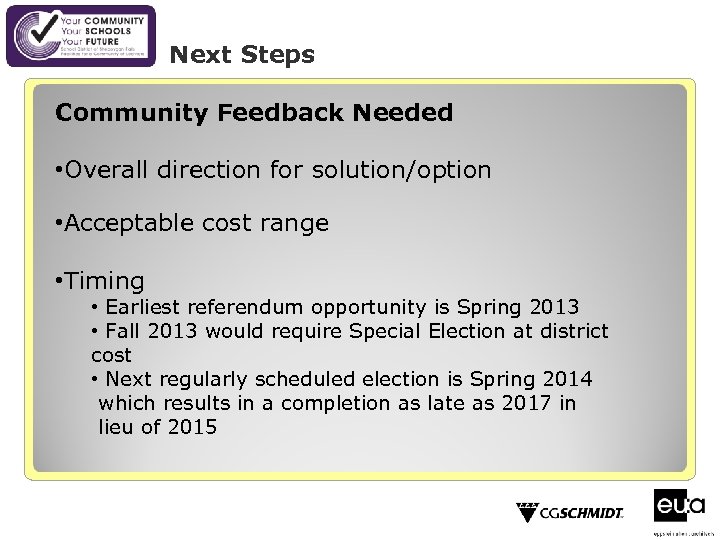 Next Steps Community Feedback Needed • Overall direction for solution/option • Acceptable cost range • Timing • Earliest referendum opportunity is Spring 2013 • Fall 2013 would require Special Election at district cost • Next regularly scheduled election is Spring 2014 which results in a completion as late as 2017 in lieu of 2015
Next Steps Community Feedback Needed • Overall direction for solution/option • Acceptable cost range • Timing • Earliest referendum opportunity is Spring 2013 • Fall 2013 would require Special Election at district cost • Next regularly scheduled election is Spring 2014 which results in a completion as late as 2017 in lieu of 2015
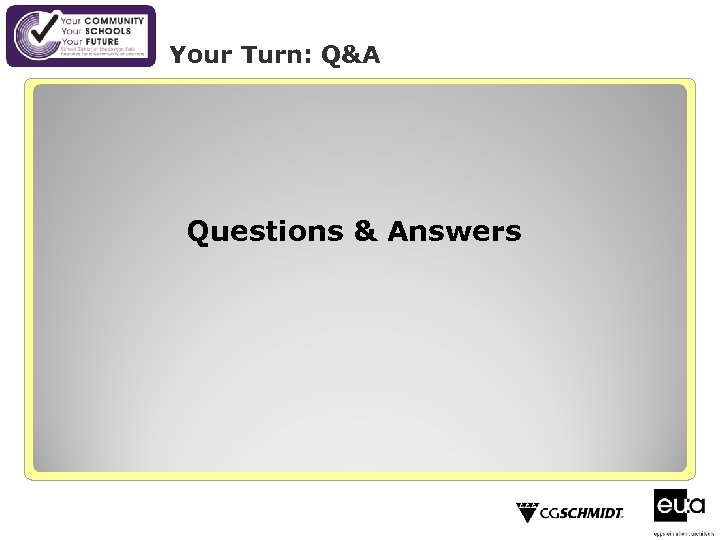 Your Turn: Q&A Questions & Answers
Your Turn: Q&A Questions & Answers
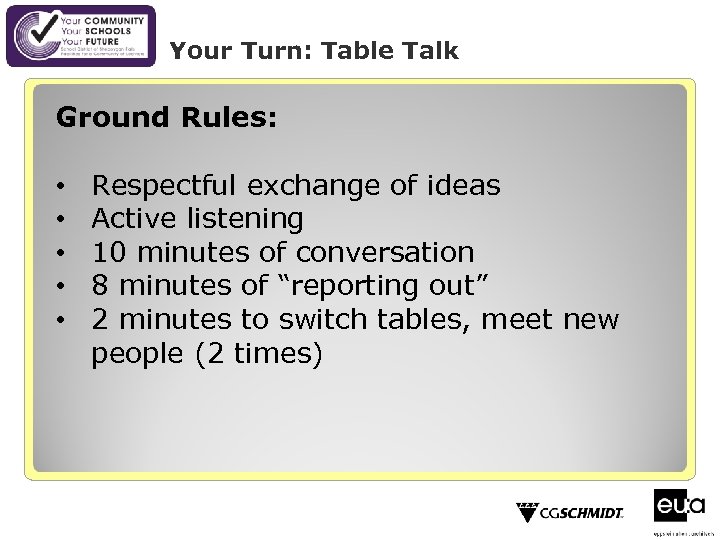 Your Turn: Table Talk Ground Rules: • • • Respectful exchange of ideas Active listening 10 minutes of conversation 8 minutes of “reporting out” 2 minutes to switch tables, meet new people (2 times)
Your Turn: Table Talk Ground Rules: • • • Respectful exchange of ideas Active listening 10 minutes of conversation 8 minutes of “reporting out” 2 minutes to switch tables, meet new people (2 times)
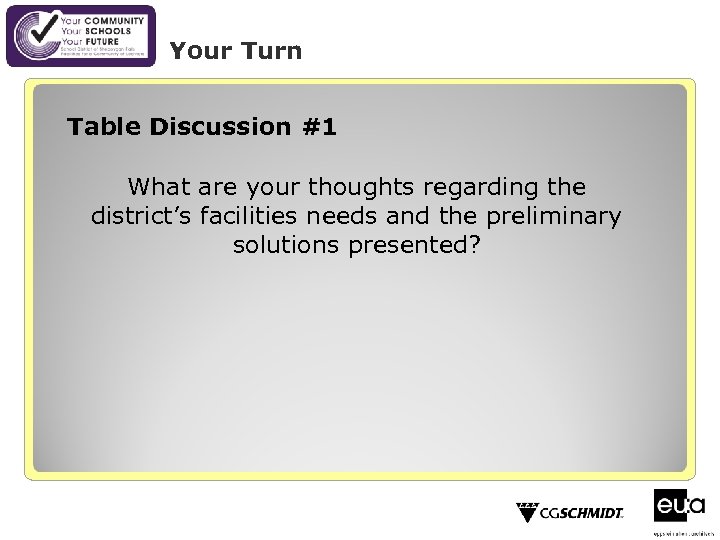 Your Turn Table Discussion #1 What are your thoughts regarding the district’s facilities needs and the preliminary solutions presented?
Your Turn Table Discussion #1 What are your thoughts regarding the district’s facilities needs and the preliminary solutions presented?
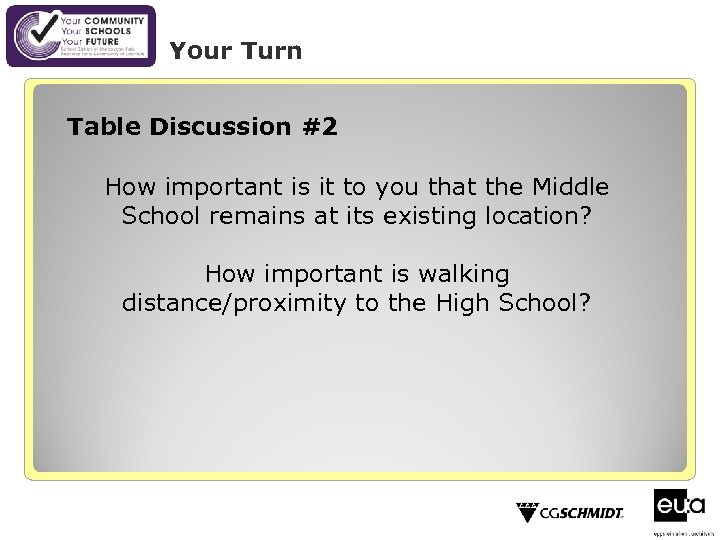 Your Turn Table Discussion #2 How important is it to you that the Middle School remains at its existing location? How important is walking distance/proximity to the High School?
Your Turn Table Discussion #2 How important is it to you that the Middle School remains at its existing location? How important is walking distance/proximity to the High School?
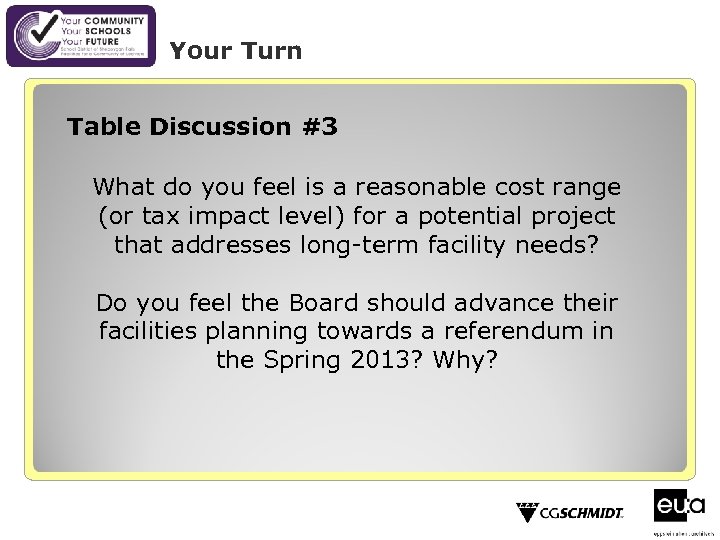 Your Turn Table Discussion #3 What do you feel is a reasonable cost range (or tax impact level) for a potential project that addresses long-term facility needs? Do you feel the Board should advance their facilities planning towards a referendum in the Spring 2013? Why?
Your Turn Table Discussion #3 What do you feel is a reasonable cost range (or tax impact level) for a potential project that addresses long-term facility needs? Do you feel the Board should advance their facilities planning towards a referendum in the Spring 2013? Why?
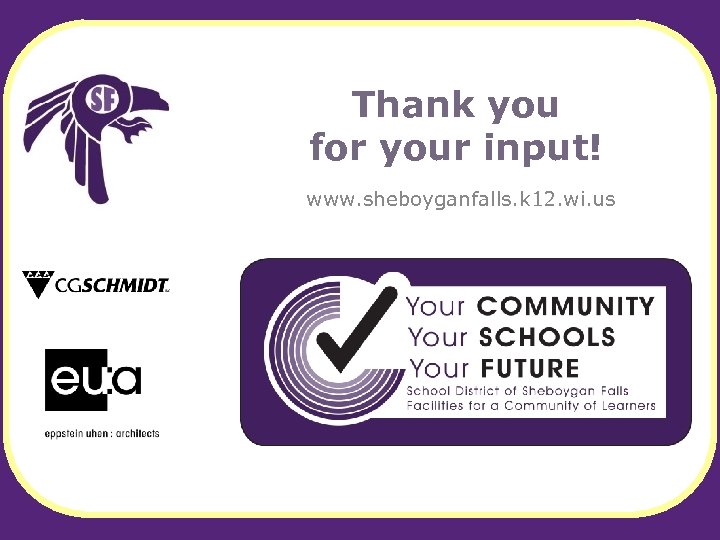 Thank you for your input! www. sheboyganfalls. k 12. wi. us
Thank you for your input! www. sheboyganfalls. k 12. wi. us


