Site_Grading_Contours.pptx
- Количество слайдов: 57
 Topography – Land Form Large Scale Landforms: rolling hills, dunes, prairies and plains Site Scale Landforms: berms, slopes, level areas, steps, ramps and terraces. Landscape Design is dictated by existing Land Form or Topography. Flat or level site vs. sloping sites have both positive benefits and negative challenges to the designer.
Topography – Land Form Large Scale Landforms: rolling hills, dunes, prairies and plains Site Scale Landforms: berms, slopes, level areas, steps, ramps and terraces. Landscape Design is dictated by existing Land Form or Topography. Flat or level site vs. sloping sites have both positive benefits and negative challenges to the designer.
 Flat / Level Sites • generally few plan restrictions, lends itself to cellular, crystalline or geometric patterns • relatively minor landscape interest – have to create vertical elements • has a broad base plane, all elements on this plane have a very strong visual importance such as backgrounds, vertical objects etc. • has no focal point, the most visually obvious object will seize domination • line of approach or circulation is not dictated by the topography. • the use of the sky is a dominant plane – hence water in reflection basins or pools can be capitalized on.
Flat / Level Sites • generally few plan restrictions, lends itself to cellular, crystalline or geometric patterns • relatively minor landscape interest – have to create vertical elements • has a broad base plane, all elements on this plane have a very strong visual importance such as backgrounds, vertical objects etc. • has no focal point, the most visually obvious object will seize domination • line of approach or circulation is not dictated by the topography. • the use of the sky is a dominant plane – hence water in reflection basins or pools can be capitalized on.
 Flat / Level Sites • the sun is a powerful design factor in relation to shade, shadows, colors, texture & materials • have little privacy on flat sites. Walls, fences, hedges, courtyard enclosures etc. are required • Third dimension is lacking but can be achieved by creating earth berms, architectural platforms, such as decks, steps, terraces, etc. • Flat sites do not obstruct lateral planning, connecting passageways and expanded scheme is logical and easy.
Flat / Level Sites • the sun is a powerful design factor in relation to shade, shadows, colors, texture & materials • have little privacy on flat sites. Walls, fences, hedges, courtyard enclosures etc. are required • Third dimension is lacking but can be achieved by creating earth berms, architectural platforms, such as decks, steps, terraces, etc. • Flat sites do not obstruct lateral planning, connecting passageways and expanded scheme is logical and easy.
 Flat / Level Sites • tend to monotonous, may be more expensive if nothing natural exists, to create plantings, enclosures, structures etc. • Flat landscapes often lack human scale under an open sky and visible horizon – scale must be created
Flat / Level Sites • tend to monotonous, may be more expensive if nothing natural exists, to create plantings, enclosures, structures etc. • Flat landscapes often lack human scale under an open sky and visible horizon – scale must be created
 Sloping Sites • Contours become major plan factors • Narrow plan forms, such as bars, ribbons or terraces along natural contours work well • Level areas are non-existent and must be carved out of slopes by cut and fill methods. • A slope is a ramp – ramps & steps are logical plan elements. • Gravity is down hill. Materials used must be stable and solid • More dramatic plans are possible on sloped sites
Sloping Sites • Contours become major plan factors • Narrow plan forms, such as bars, ribbons or terraces along natural contours work well • Level areas are non-existent and must be carved out of slopes by cut and fill methods. • A slope is a ramp – ramps & steps are logical plan elements. • Gravity is down hill. Materials used must be stable and solid • More dramatic plans are possible on sloped sites
 Sloping Sites • Top of slope is most exposed to elements of wind sun and cold. It is often best to locate structures just below the crest to preserve & protect views • Sloping sites afford & command the most views • Slope orientation is outward – storms, wind, sun etc is a greater concern. • Controlling drainage is a bigger problem on sloped sites, ditches, gullies, wash outs etc. . • Sloping sites are great for running water streams, waterfalls, water sound etc. . • Sloping sites prevent easy circulation and wheeled traffic, pathways zig-zag along contours necessary
Sloping Sites • Top of slope is most exposed to elements of wind sun and cold. It is often best to locate structures just below the crest to preserve & protect views • Sloping sites afford & command the most views • Slope orientation is outward – storms, wind, sun etc is a greater concern. • Controlling drainage is a bigger problem on sloped sites, ditches, gullies, wash outs etc. . • Sloping sites are great for running water streams, waterfalls, water sound etc. . • Sloping sites prevent easy circulation and wheeled traffic, pathways zig-zag along contours necessary
 Site Grading/Contours -Why do we do grade work? • Grading to create Level Areas • Grading for Drainage • Grading to Modify existing Land Forms, gullies, ridges, steep slopes • Grading to Fit Structures to a site • Grading to Create Berms • Grading to Add Interest or emphasize existing topography • Grading to Improve Good Views • Grading to Screen Bad Views • Grading to dictate or Emphasize Circulation • Grading to Use in Lighting Studies
Site Grading/Contours -Why do we do grade work? • Grading to create Level Areas • Grading for Drainage • Grading to Modify existing Land Forms, gullies, ridges, steep slopes • Grading to Fit Structures to a site • Grading to Create Berms • Grading to Add Interest or emphasize existing topography • Grading to Improve Good Views • Grading to Screen Bad Views • Grading to dictate or Emphasize Circulation • Grading to Use in Lighting Studies
 Grading to create level areas
Grading to create level areas
 Grading for Proper Drainage
Grading for Proper Drainage
 Grading to Modify Existing Land Forms
Grading to Modify Existing Land Forms
 Grading for Construction
Grading for Construction
 Grading to Create a Berm
Grading to Create a Berm
 Grading to Emphasize a Site’s Topography
Grading to Emphasize a Site’s Topography
 Grading to Take Advantage of Good Views
Grading to Take Advantage of Good Views
 Grading to Conceal Poor Views
Grading to Conceal Poor Views
 Grading to Control Circulation Patterns
Grading to Control Circulation Patterns


 Acceptable Slope % on a Landscape Site 0 -1% - too flat for proper drainage on hardscape 1% - minimum slope suggested for lawns 2% - minimum for athletic/recreational fields 1 ½% – 2%is recommended for hardscape slopes 3% - the ground slope becomes visible to the eye 1 -5% ideal topographic condition requiring little cut or fill for construction. 5 -10% - slope good for building conditions and is excellent for walls, steps and terraces 10% - maximum slope accepted for walkways 10 -15% slope (rolling) may require retaining walls, houses are generally split level with walk out basement >15% - considered steep, piers, pole construction required.
Acceptable Slope % on a Landscape Site 0 -1% - too flat for proper drainage on hardscape 1% - minimum slope suggested for lawns 2% - minimum for athletic/recreational fields 1 ½% – 2%is recommended for hardscape slopes 3% - the ground slope becomes visible to the eye 1 -5% ideal topographic condition requiring little cut or fill for construction. 5 -10% - slope good for building conditions and is excellent for walls, steps and terraces 10% - maximum slope accepted for walkways 10 -15% slope (rolling) may require retaining walls, houses are generally split level with walk out basement >15% - considered steep, piers, pole construction required.
 Figuring Slope or Grade D (depth) = G (gradient) L (length) D=Gx. L Rise = % of slope Run 10 = 10% 100 D =G L=D L G * If two factors are known, then can always find the third unknown factor
Figuring Slope or Grade D (depth) = G (gradient) L (length) D=Gx. L Rise = % of slope Run 10 = 10% 100 D =G L=D L G * If two factors are known, then can always find the third unknown factor
 CONTOURSmay be expressed in variable ways
CONTOURSmay be expressed in variable ways
 Contour Lines Definition of a Contour Line: “A line on a plan or drawing that connects all points that are an equal vertical distance above or below a horizontal plane” 2’ Sea Level Rock Horizontal Plane
Contour Lines Definition of a Contour Line: “A line on a plan or drawing that connects all points that are an equal vertical distance above or below a horizontal plane” 2’ Sea Level Rock Horizontal Plane
 Types of Ridges & Valleys Valley: Ravine Glen or Dale Flood Plain Ridges: Hog’s Back Knoll Knob Camel Back, ridge or saddle Butte
Types of Ridges & Valleys Valley: Ravine Glen or Dale Flood Plain Ridges: Hog’s Back Knoll Knob Camel Back, ridge or saddle Butte
 Rules of Contour Lines • Contours always occur in pairs • Contours never cross (exception is an overhanging bridge, cliff or other natural feature. ) • Contours always close on themselves – complete a loop –even if miles away from a site. If a contour closes on itself on your plan it is either a high point or a low point of topography. • Contours have both a vertical reading and a topographical reading of distance between contours • Are always equal in vertical separation ie. expressed in 1’, 2’, 5’, 10’ etc. once designated • Steepest slope is a line perpendicular to the contour. Water always flow along the line of the steepest slope
Rules of Contour Lines • Contours always occur in pairs • Contours never cross (exception is an overhanging bridge, cliff or other natural feature. ) • Contours always close on themselves – complete a loop –even if miles away from a site. If a contour closes on itself on your plan it is either a high point or a low point of topography. • Contours have both a vertical reading and a topographical reading of distance between contours • Are always equal in vertical separation ie. expressed in 1’, 2’, 5’, 10’ etc. once designated • Steepest slope is a line perpendicular to the contour. Water always flow along the line of the steepest slope
 Rules of Contours • Contour lines never split or merge Contour lines always complete a loop
Rules of Contours • Contour lines never split or merge Contour lines always complete a loop
 Contours never overlap – except for a natural overhang.
Contours never overlap – except for a natural overhang.

 Rules of Contour Lines • Existing contour lines (as the natural ground exists before change) is always drawn as a dashed line • Proposed contour lines (one which shows how it will be altered) is always drawn with a solid line on the plan • Alteration to ground surface is called “Grading” • Grading is an integral part of landscape design & contour should be an important guide in the design stage – not left to fit the design.
Rules of Contour Lines • Existing contour lines (as the natural ground exists before change) is always drawn as a dashed line • Proposed contour lines (one which shows how it will be altered) is always drawn with a solid line on the plan • Alteration to ground surface is called “Grading” • Grading is an integral part of landscape design & contour should be an important guide in the design stage – not left to fit the design.
 Rules of Contours
Rules of Contours
 Rules of Contours • The closer the contour lines are to one another, the steeper the slope. Equal spacing indicates a uniform slope • Concave slope - contours are farther apart at the bottom of the slope and closer at the top. A depression or concave land form is shown with a closed loop contour with the lowest number placed in the center and surrounded with “hachure” marks 12. • Convex slope – Contours are closer together at the bottom and further apart at the top A convex form is shown with a closed loop and the highest contour number placed inside the 100. 101. center
Rules of Contours • The closer the contour lines are to one another, the steeper the slope. Equal spacing indicates a uniform slope • Concave slope - contours are farther apart at the bottom of the slope and closer at the top. A depression or concave land form is shown with a closed loop contour with the lowest number placed in the center and surrounded with “hachure” marks 12. • Convex slope – Contours are closer together at the bottom and further apart at the top A convex form is shown with a closed loop and the highest contour number placed inside the 100. 101. center



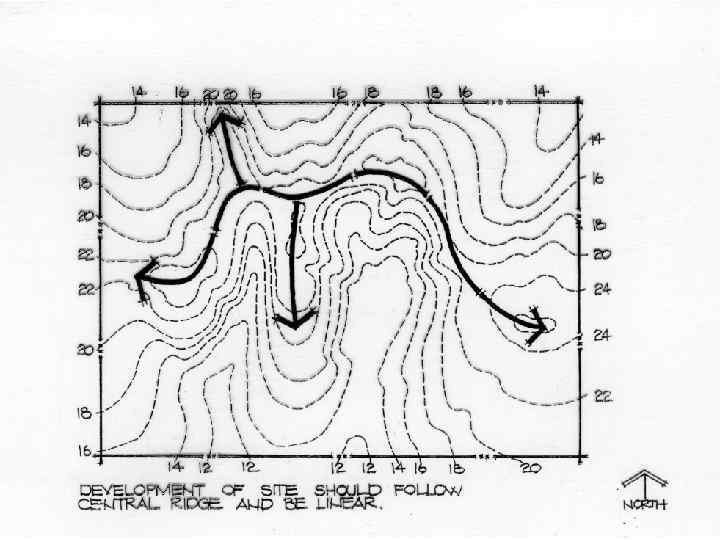
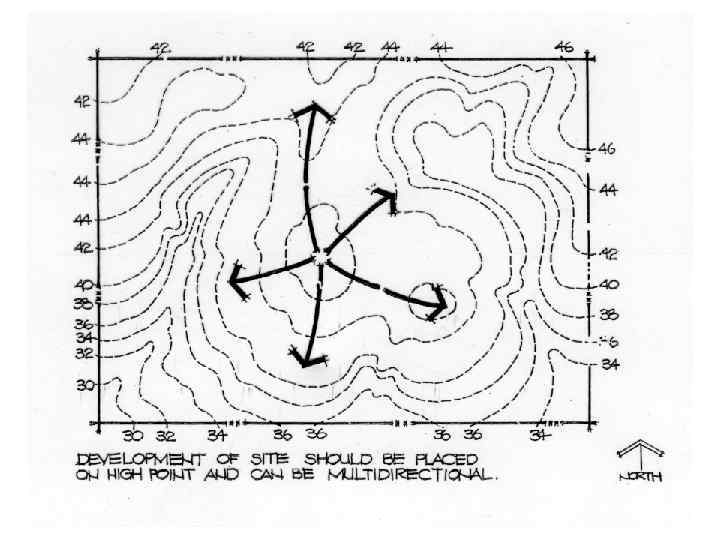

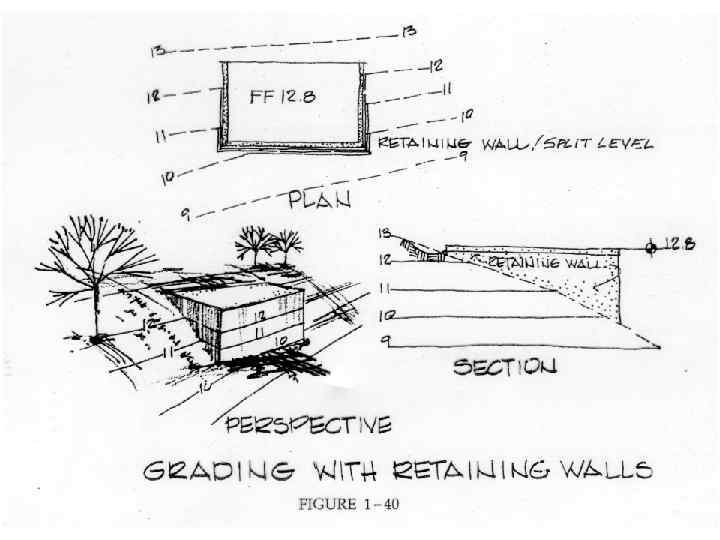
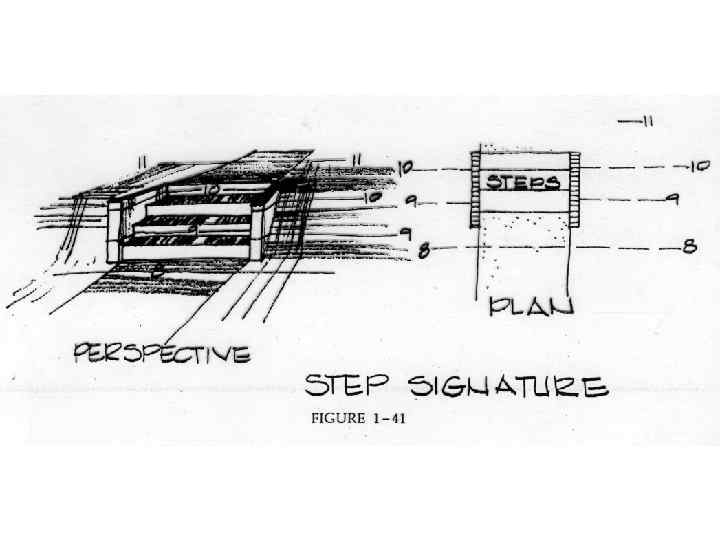
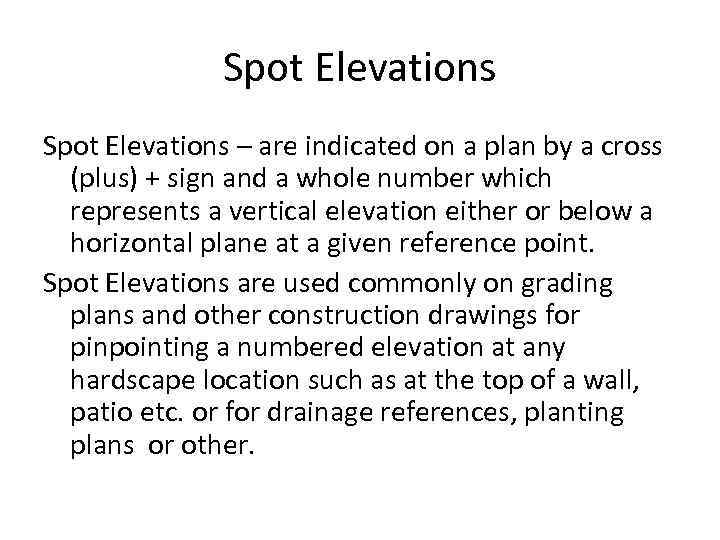 Spot Elevations – are indicated on a plan by a cross (plus) + sign and a whole number which represents a vertical elevation either or below a horizontal plane at a given reference point. Spot Elevations are used commonly on grading plans and other construction drawings for pinpointing a numbered elevation at any hardscape location such as at the top of a wall, patio etc. or for drainage references, planting plans or other.
Spot Elevations – are indicated on a plan by a cross (plus) + sign and a whole number which represents a vertical elevation either or below a horizontal plane at a given reference point. Spot Elevations are used commonly on grading plans and other construction drawings for pinpointing a numbered elevation at any hardscape location such as at the top of a wall, patio etc. or for drainage references, planting plans or other.
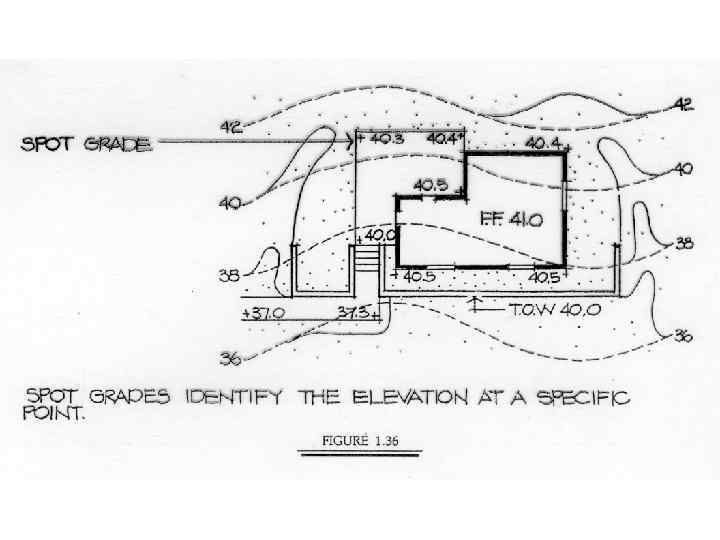
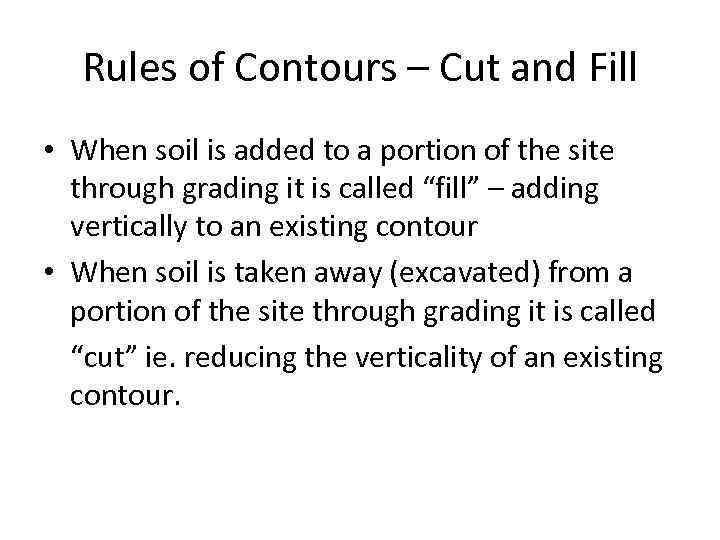 Rules of Contours – Cut and Fill • When soil is added to a portion of the site through grading it is called “fill” – adding vertically to an existing contour • When soil is taken away (excavated) from a portion of the site through grading it is called “cut” ie. reducing the verticality of an existing contour.
Rules of Contours – Cut and Fill • When soil is added to a portion of the site through grading it is called “fill” – adding vertically to an existing contour • When soil is taken away (excavated) from a portion of the site through grading it is called “cut” ie. reducing the verticality of an existing contour.
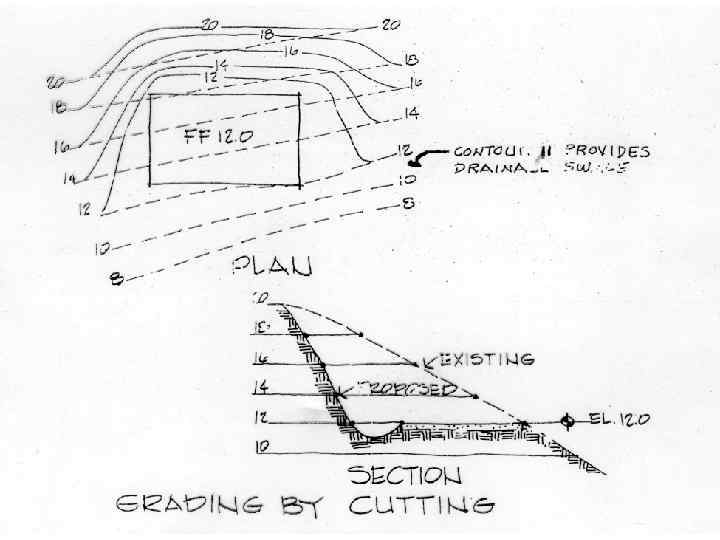
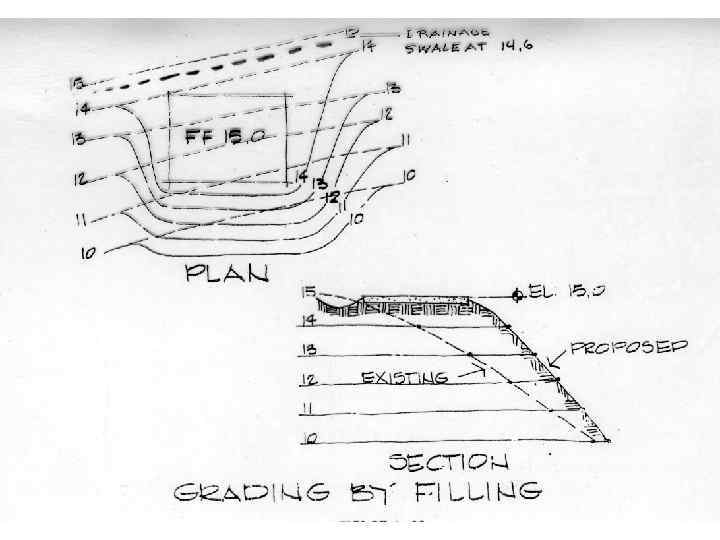
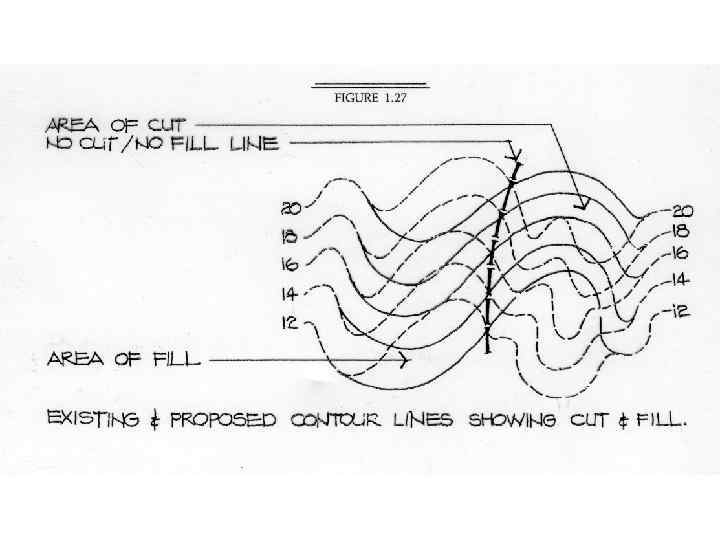
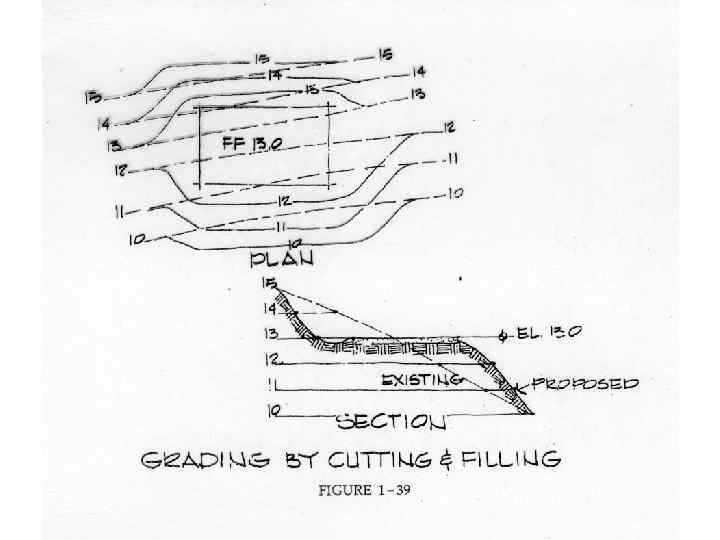
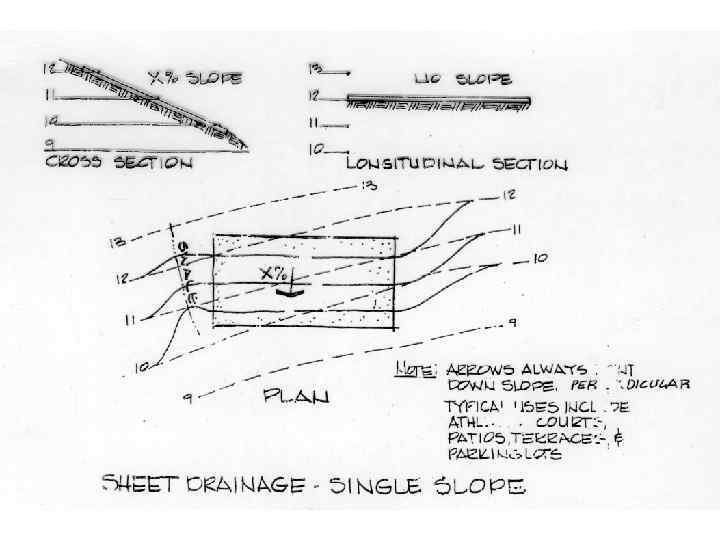
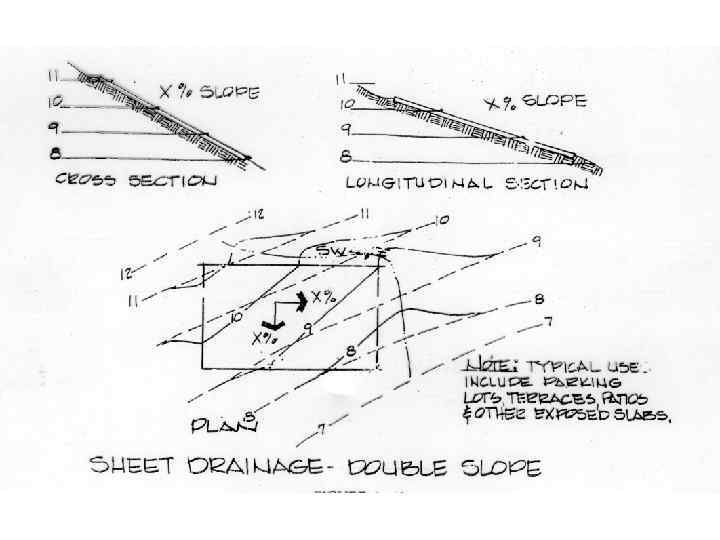
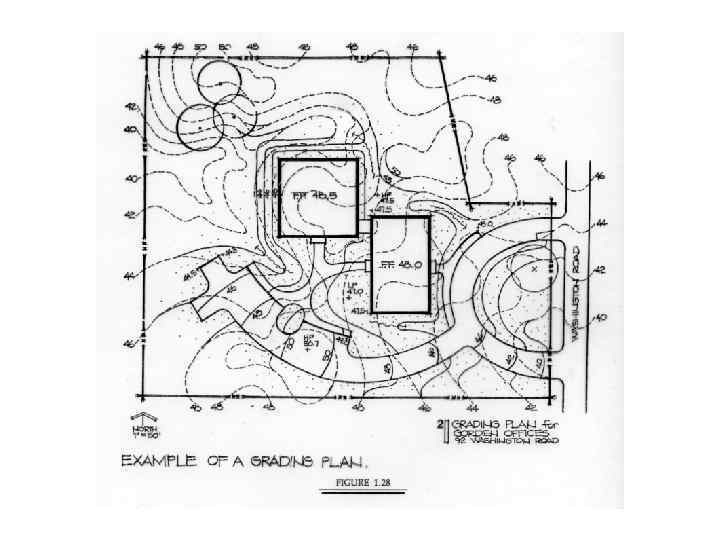
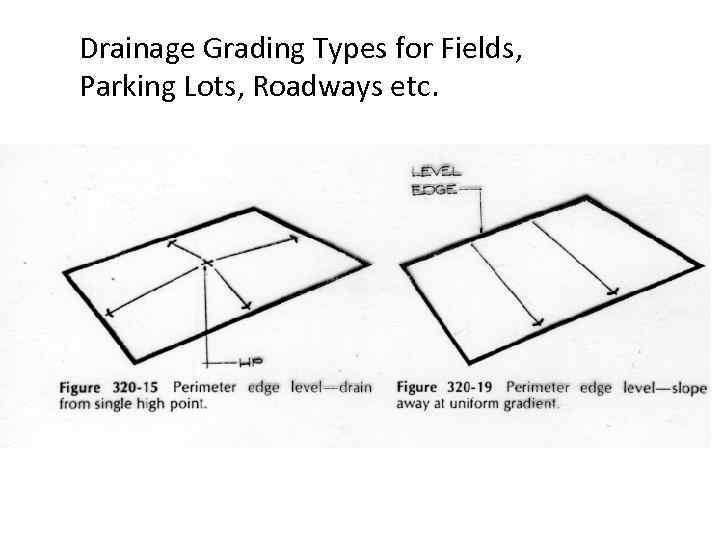 Drainage Grading Types for Fields, Parking Lots, Roadways etc.
Drainage Grading Types for Fields, Parking Lots, Roadways etc.
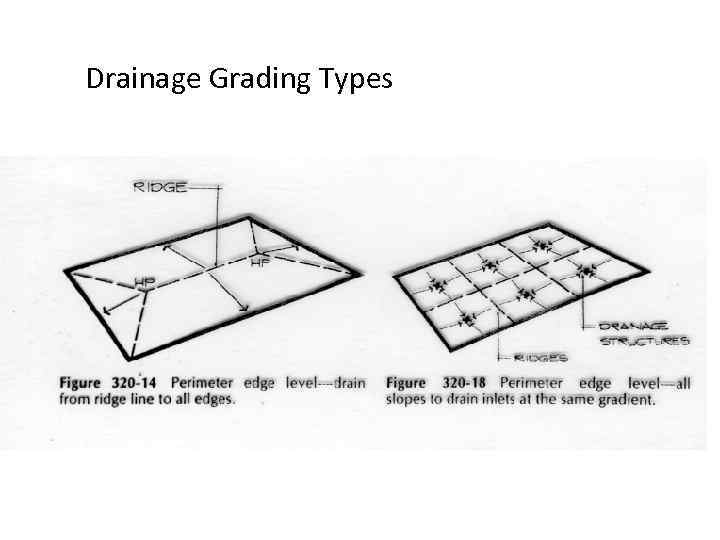 Drainage Grading Types
Drainage Grading Types
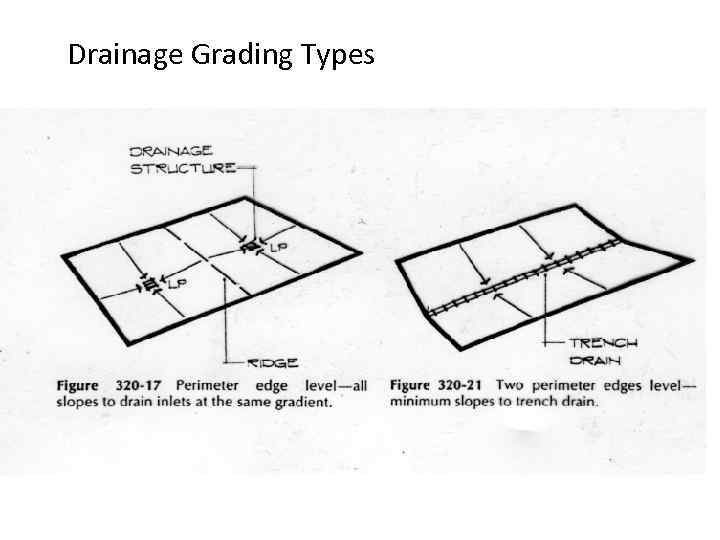 Drainage Grading Types
Drainage Grading Types
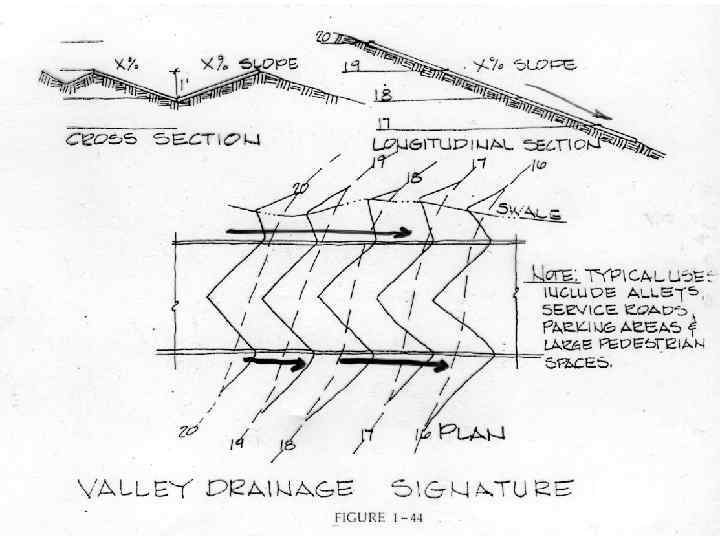
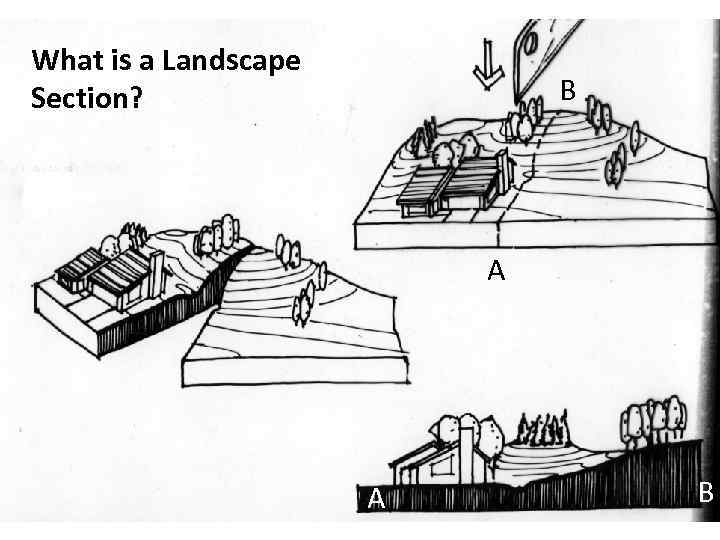 What is a Landscape Section? B A A B
What is a Landscape Section? B A A B
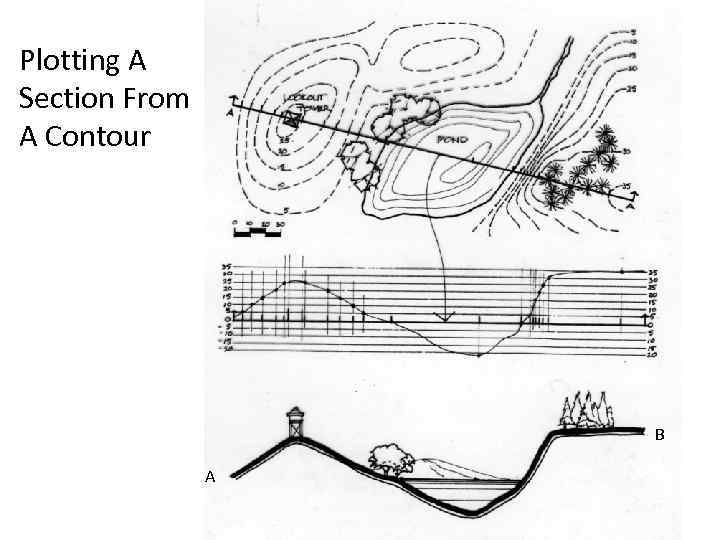 Plotting A Section From A Contour B A
Plotting A Section From A Contour B A
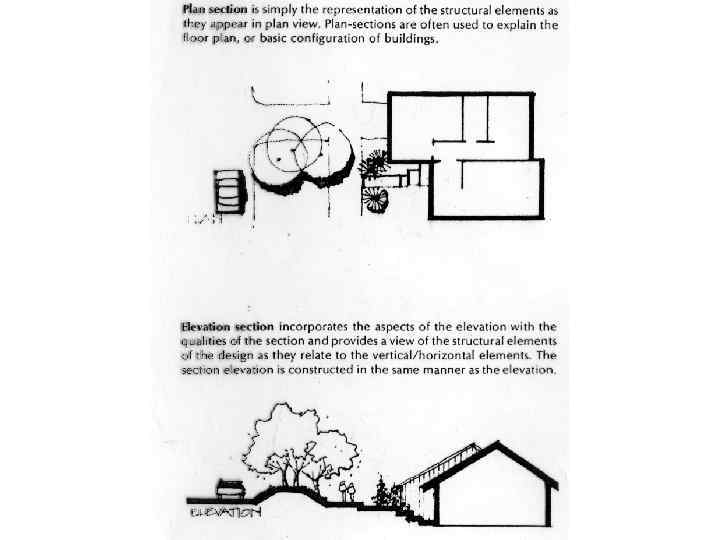
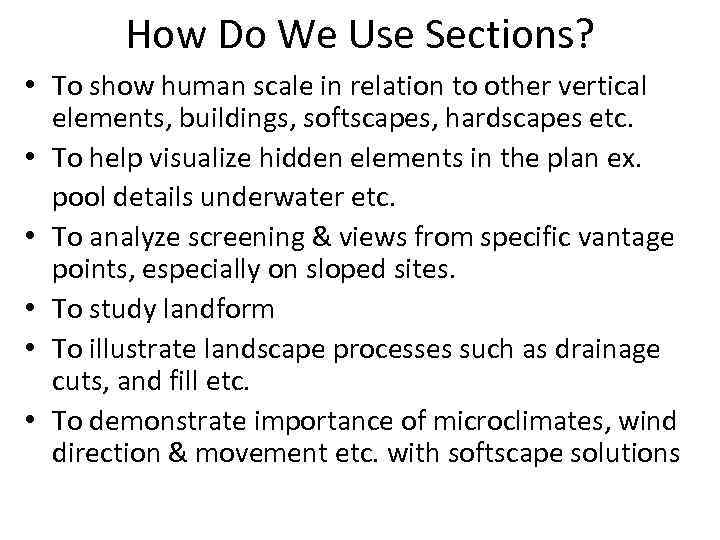 How Do We Use Sections? • To show human scale in relation to other vertical elements, buildings, softscapes, hardscapes etc. • To help visualize hidden elements in the plan ex. pool details underwater etc. • To analyze screening & views from specific vantage points, especially on sloped sites. • To study landform • To illustrate landscape processes such as drainage cuts, and fill etc. • To demonstrate importance of microclimates, wind direction & movement etc. with softscape solutions
How Do We Use Sections? • To show human scale in relation to other vertical elements, buildings, softscapes, hardscapes etc. • To help visualize hidden elements in the plan ex. pool details underwater etc. • To analyze screening & views from specific vantage points, especially on sloped sites. • To study landform • To illustrate landscape processes such as drainage cuts, and fill etc. • To demonstrate importance of microclimates, wind direction & movement etc. with softscape solutions
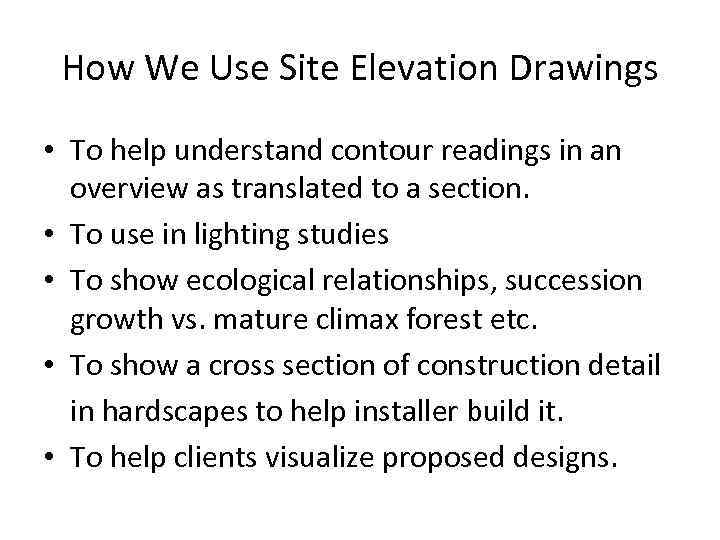 How We Use Site Elevation Drawings • To help understand contour readings in an overview as translated to a section. • To use in lighting studies • To show ecological relationships, succession growth vs. mature climax forest etc. • To show a cross section of construction detail in hardscapes to help installer build it. • To help clients visualize proposed designs.
How We Use Site Elevation Drawings • To help understand contour readings in an overview as translated to a section. • To use in lighting studies • To show ecological relationships, succession growth vs. mature climax forest etc. • To show a cross section of construction detail in hardscapes to help installer build it. • To help clients visualize proposed designs.


