8525edc943fa1bb3a1eb53b22a58b24c.ppt
- Количество слайдов: 108

TOO BIG, BORING, OR UGLY Lane Kendig, inc.

1950 s - Little Boxes

2003 - Big Boxes

MAJOR PROBLEMS • Monopoly Houses • Monotony • Too Big House • Tear Downs

MONOTONY • Lack of Interest and Deadening Sameness Caused By: – – – Identical to Similar Floor Plans on Adjoining Lots Little to Distinguish Elevations Repetitive Roofs Common Building Heights Building Masses or Volumes Similar

Monotony

Monotony

MONOPOLY LIKE HOUSES • They Look Like the Houses in a Monopoly Set…A Cheap Plastic Box – – – No Detailing Particularly on Sides and Rear Overhangs Absent - No Shadow Lines Punch Out Windows Blocky Building Masses Similar Heights along Street Front


4 Monopoly Set Homes

No Eaves Blank Wall Lack of Detail Punch Out Windows Features of Monopoly Box House

FALSE FRONTS • Architectural Details, Window and Door Trim, Shutters, etc. on Front Only • Varied Façade on Front Only • Masonry – One Brick Deep on Front

Roof Orientation Change in Plane Window Trim House #1 Front

Lack of Window Trim Horizontal Siding Blank wall House #1 Rear

THE PROBLEM’S CAUSE • Production Builders • Mass Production Repetition • Narrow Target Market Similar Floor Plans and Size • Maximize Size and Cut Back on Detailing

MONOPOLY BOX SOLUTIONS • Enrich the Palette by Adding Details • • Eaves 360° Architecture Windows and Doors Blank walls • Garages • Landscaping

REQUIRE EAVES • Eaves Provide a Shadow Line that Articulates the House. • Requirements – Eaves on All Sides – Minimum 12 Inches -- Encourage More – Insure Eaves Relate to Historic Styles

Require Eaves

Inadequate Eaves – 4”

Bungalow – Eaves and 360° Details

Eaves tacked on Front Elevation No Eaves on Side Partial Eaves

DETAILING • Window Trim • Door Trim • Architectural Details or Features – Entryway – Patterns with Materials or Trim – Bay Windows – Dormers

Punched Out Windows Trimmed Simplest of New England Box had Trim

Roof Articulates Facade Roof is Trim Detailing Rich Detailing

Lack of Detail

Rich Details on Little Boxes

Stupid Windows Large Blank Wall Expanse Utilities Blank Walls

Large Eaves Articulated Walls Windows Aligned Garage Door Siding Good No Trim Windows and Detailing

FALSE FRONTS • The House Front is Dressed Up • The Rear and Sides as Cheap as Possible • Community Suffers – Rear Views of Monopoly - Like Houses – Looks Cheap – Neighbors Get the Bad View

Front Elevation Rear and Side Elevation

False Front – Rich Detail

Window Alignment No Trim One Brick Deep Masonry Trim

Simple Painted Trim 360 Degree Detailing
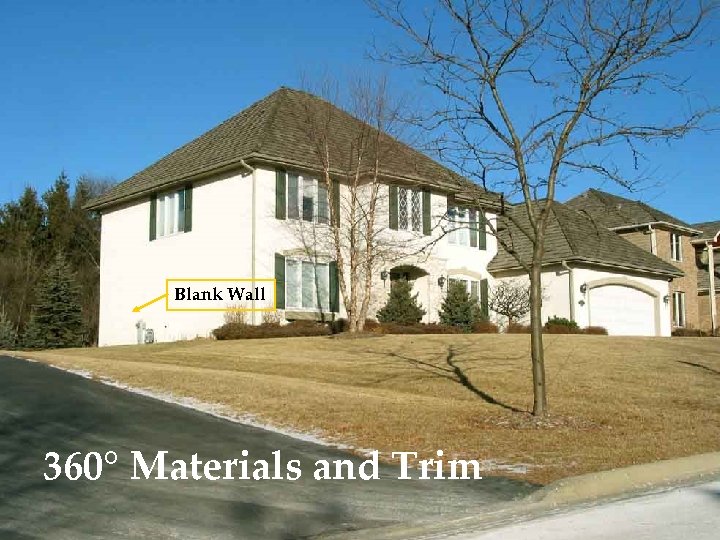
Blank Wall 360° Materials and Trim
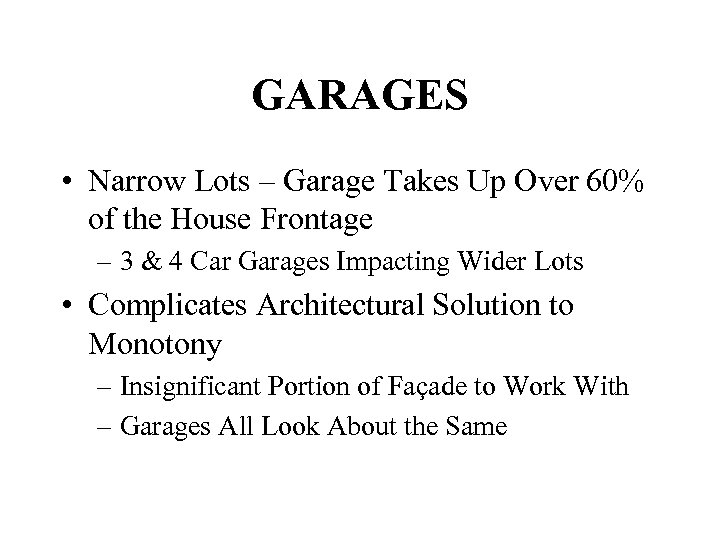
GARAGES • Narrow Lots – Garage Takes Up Over 60% of the House Frontage – 3 & 4 Car Garages Impacting Wider Lots • Complicates Architectural Solution to Monotony – Insignificant Portion of Façade to Work With – Garages All Look About the Same

Garage taking 50% of House Width Excessive Garages and 40% House Width
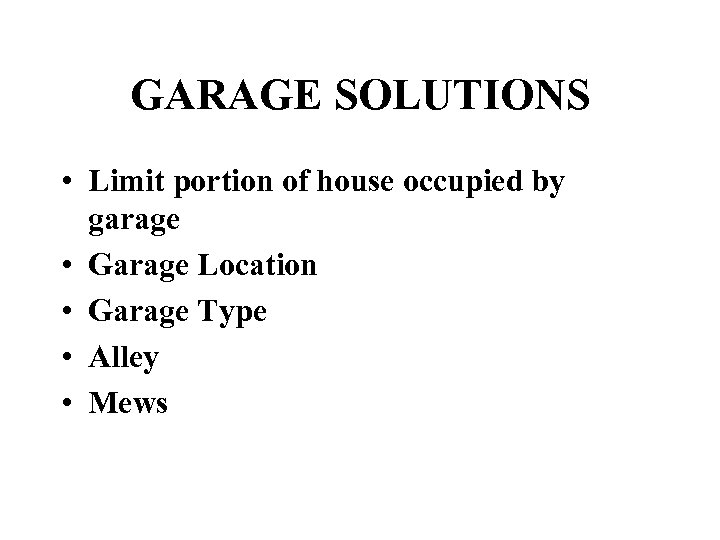
GARAGE SOLUTIONS • Limit portion of house occupied by garage • Garage Location • Garage Type • Alley • Mews
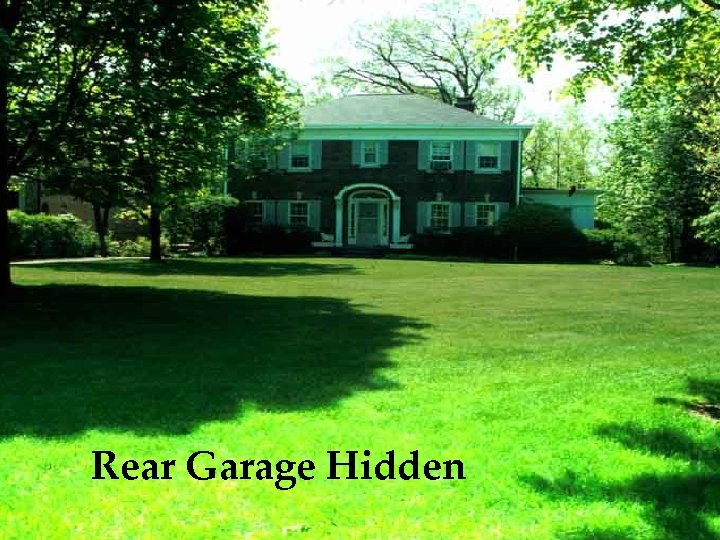
Rear Garage Hidden
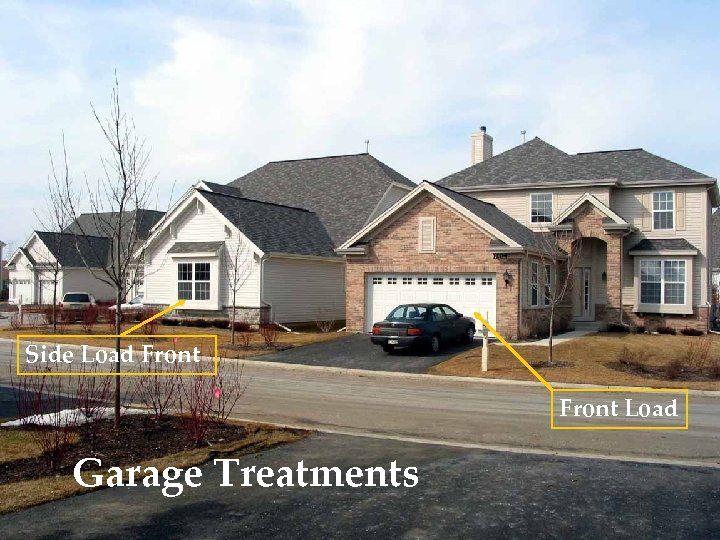
Side Load Front Load Garage Treatments
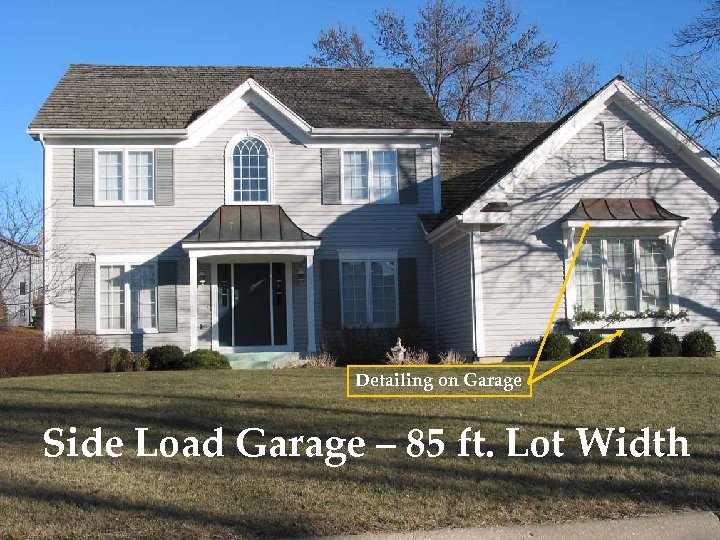
Detailing on Garage Side Load Garage – 85 ft. Lot Width
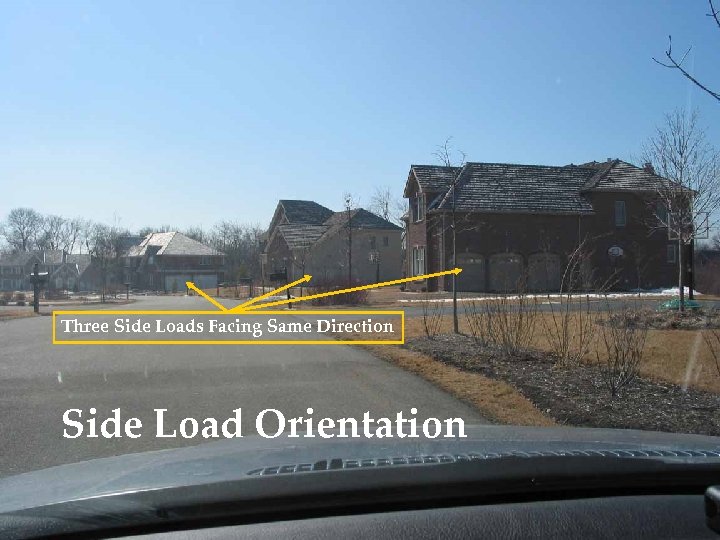
Three Side Loads Facing Same Direction Side Load Orientation
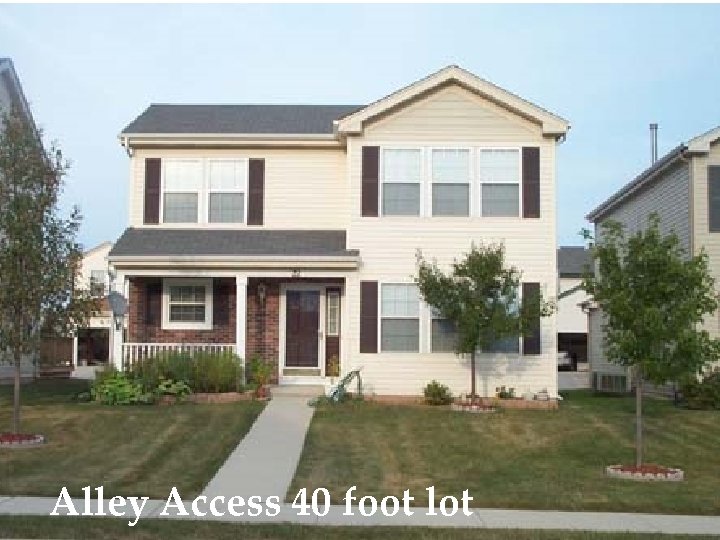
Alley Access 40 foot lot
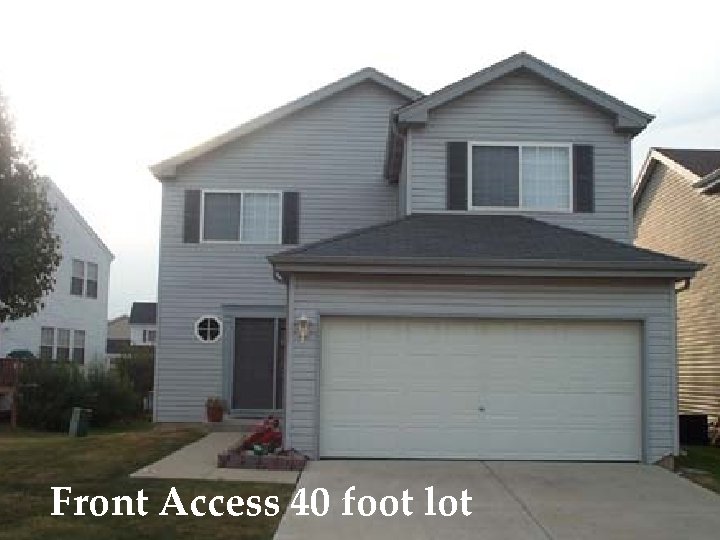
Front Access 40 foot lot
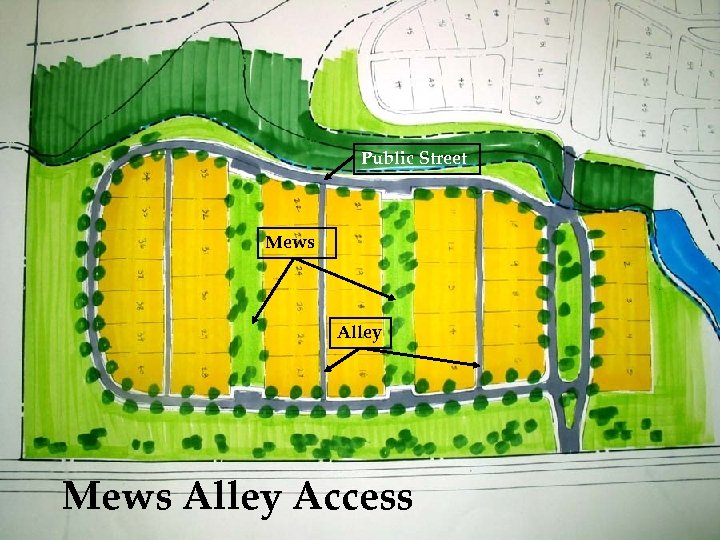
Public Street Mews Alley Access
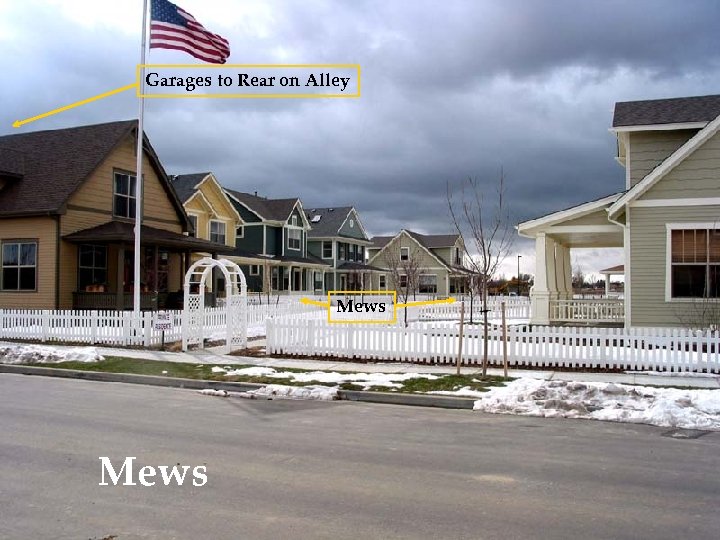
Garages to Rear on Alley Mews
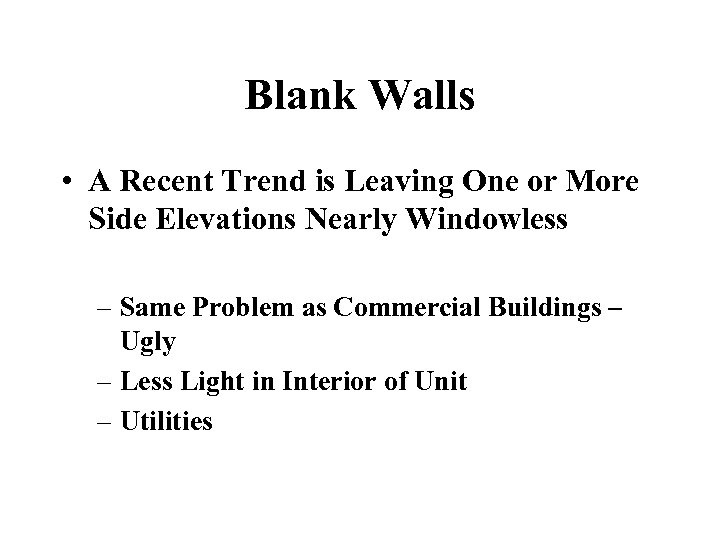
Blank Walls • A Recent Trend is Leaving One or More Side Elevations Nearly Windowless – Same Problem as Commercial Buildings – Ugly – Less Light in Interior of Unit – Utilities
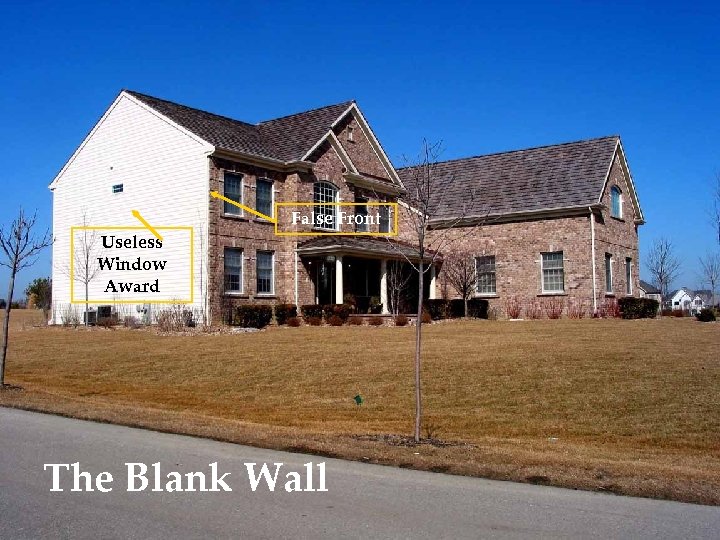
Useless Window Award False Front The Blank Wall
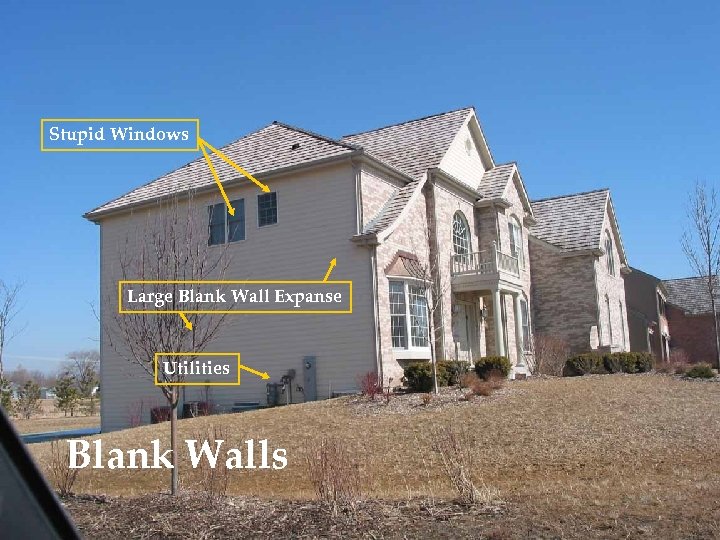
Stupid Windows Large Blank Wall Expanse Utilities Blank Walls
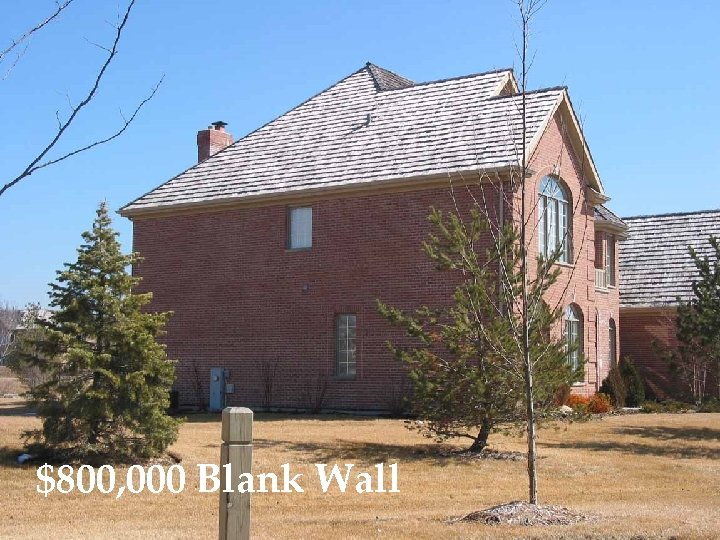
$800, 000 Blank Wall
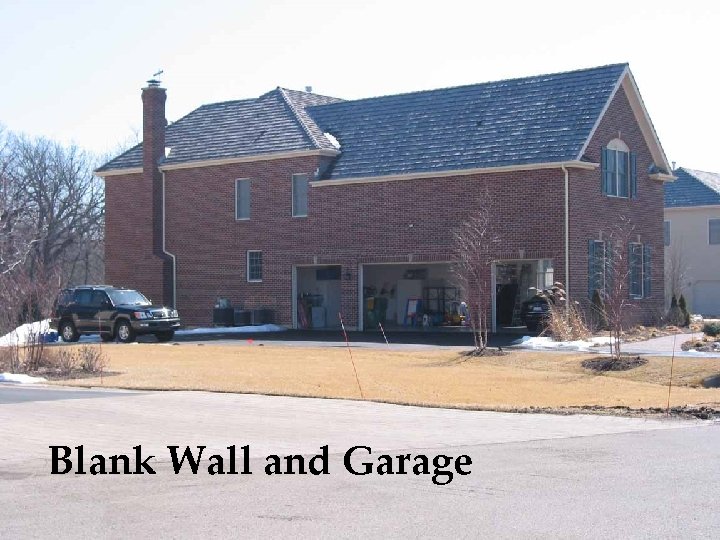
Blank Wall and Garage
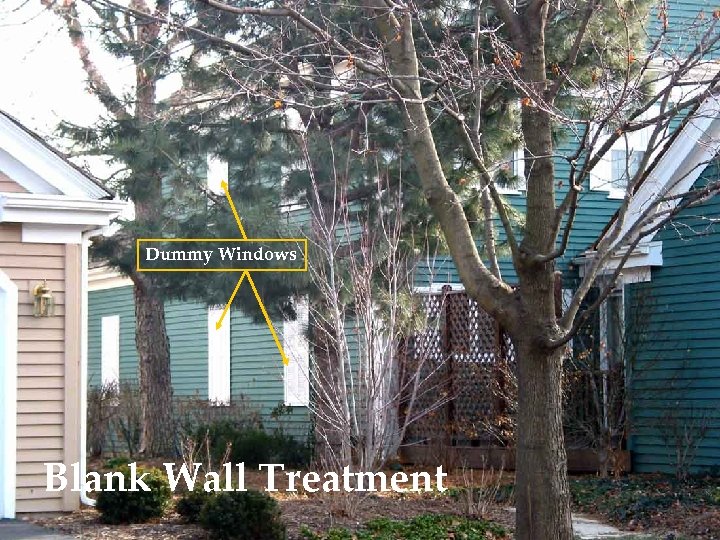
Dummy Windows Blank Wall Treatment
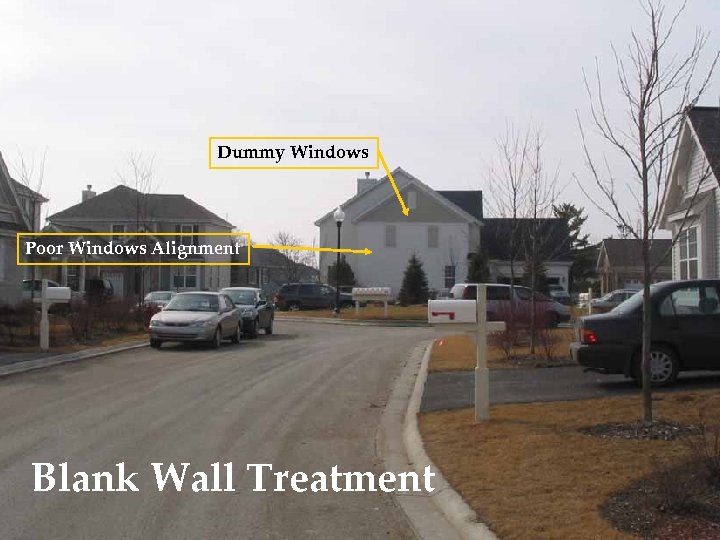
Dummy Windows Poor Windows Alignment Blank Wall Treatment
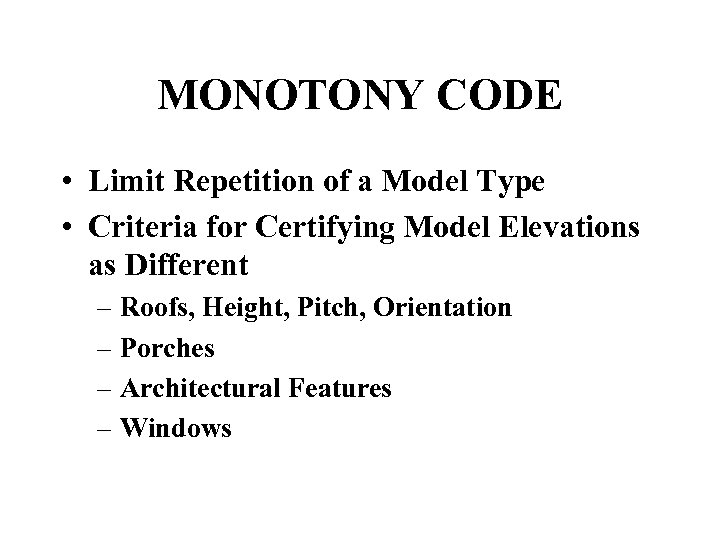
MONOTONY CODE • Limit Repetition of a Model Type • Criteria for Certifying Model Elevations as Different – Roofs, Height, Pitch, Orientation – Porches – Architectural Features – Windows
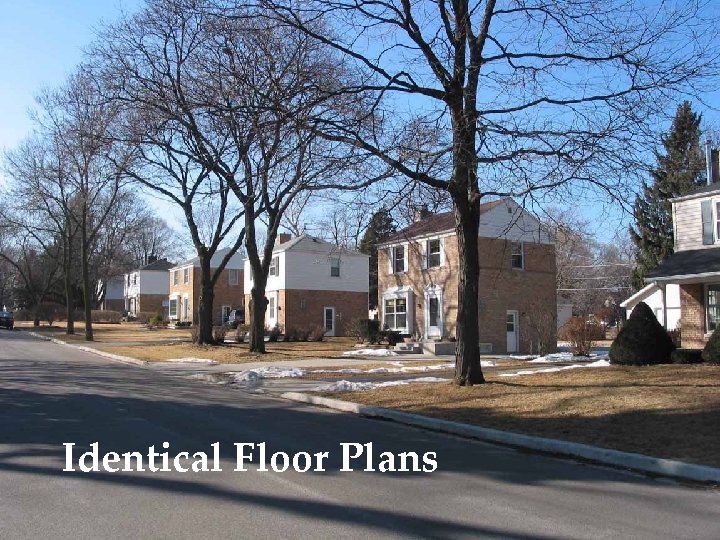
Identical Floor Plans
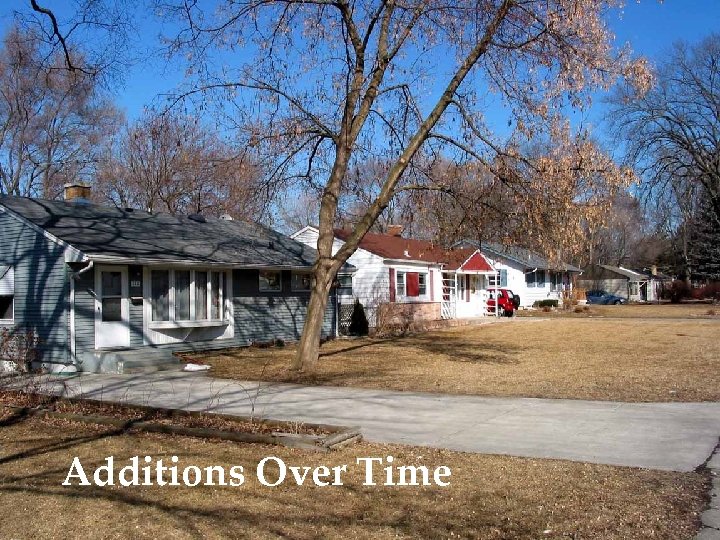
Additions Over Time
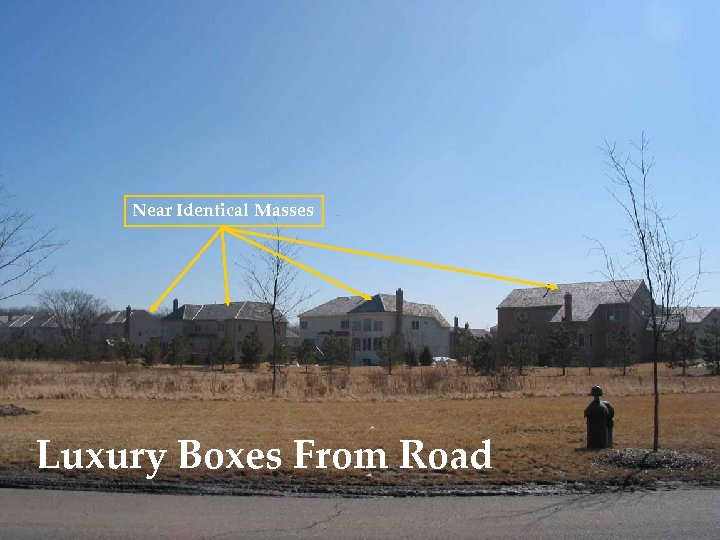
Near Identical Masses Luxury Boxes From Road
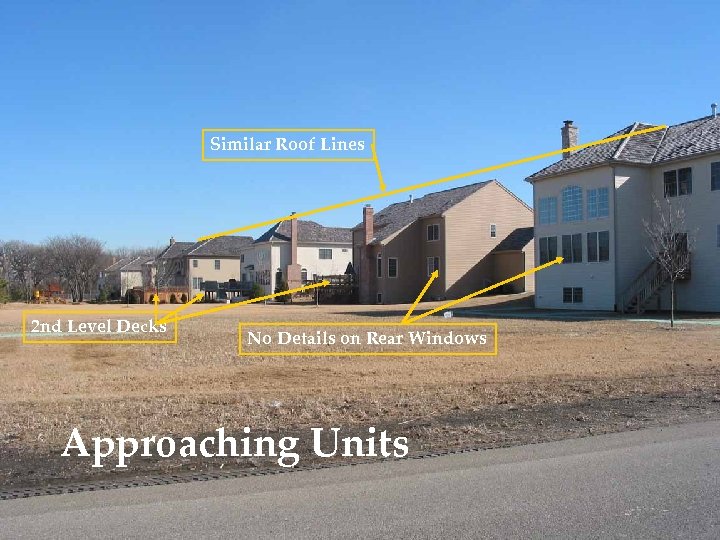
Similar Roof Lines 2 nd Level Decks No Details on Rear Windows Approaching Units
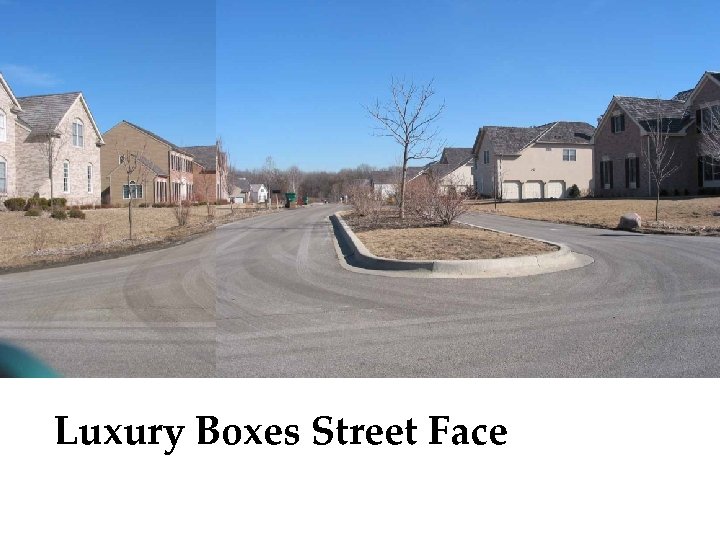
Luxury Boxes Street Face
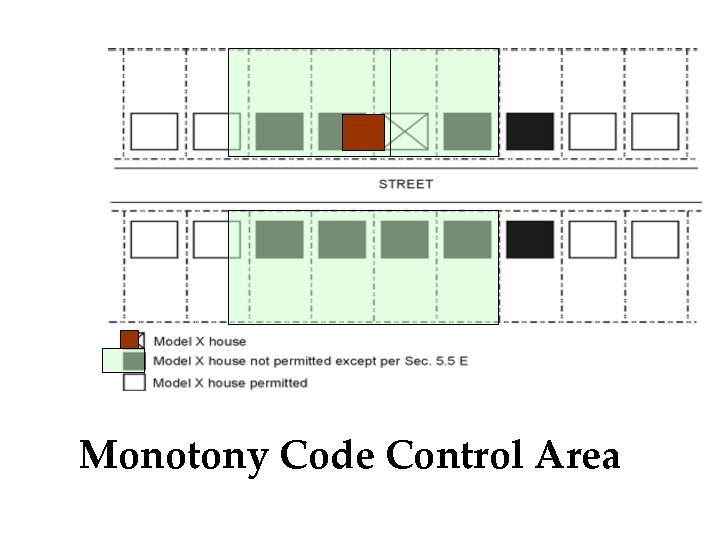
Monotony Code Control Area
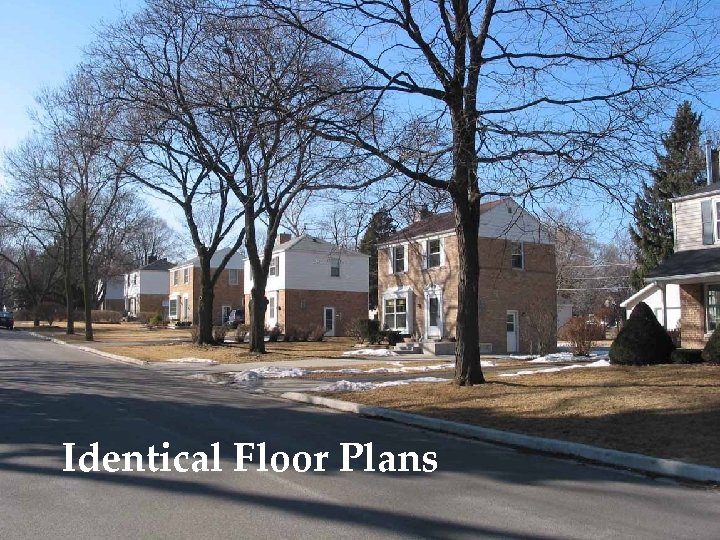
Identical Floor Plans
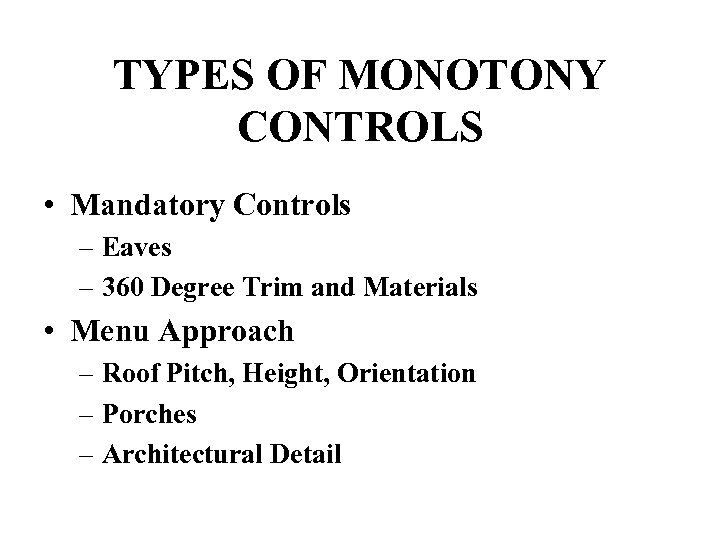
TYPES OF MONOTONY CONTROLS • Mandatory Controls – Eaves – 360 Degree Trim and Materials • Menu Approach – Roof Pitch, Height, Orientation – Porches – Architectural Detail
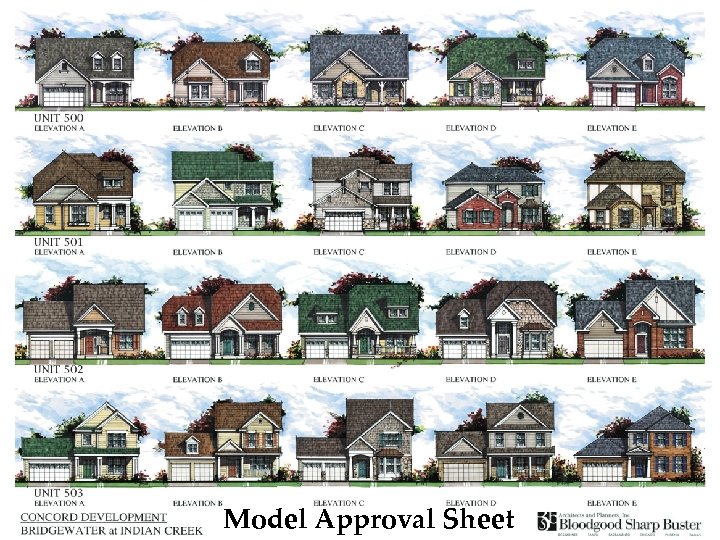
Model Approval Sheet
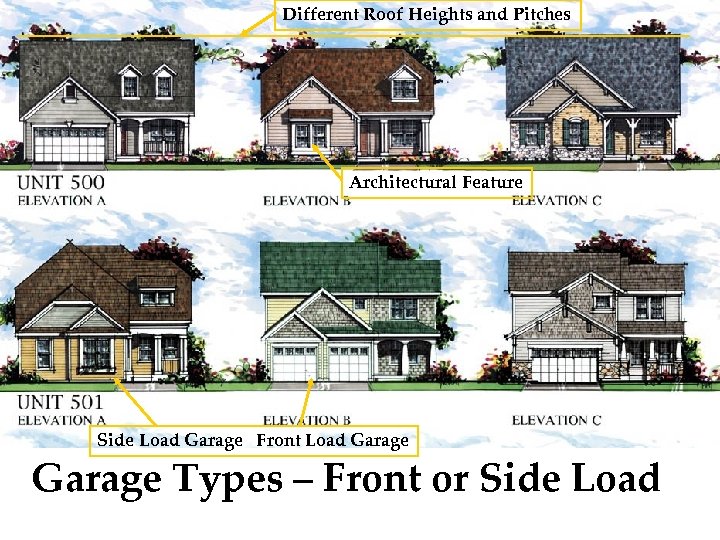
Different Roof Heights and Pitches Architectural Feature Side Load Garage Front Load Garage Types – Front or Side Load
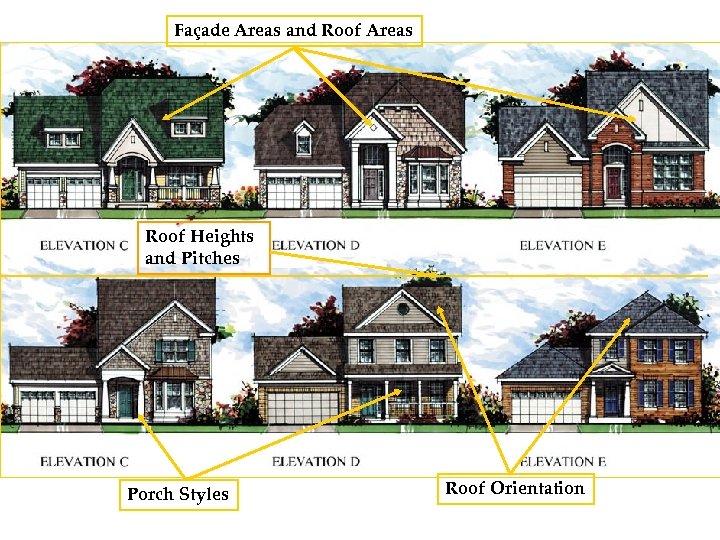
Façade Areas and Roof Areas Roof Heights and Pitches Porch Styles Roof Orientation
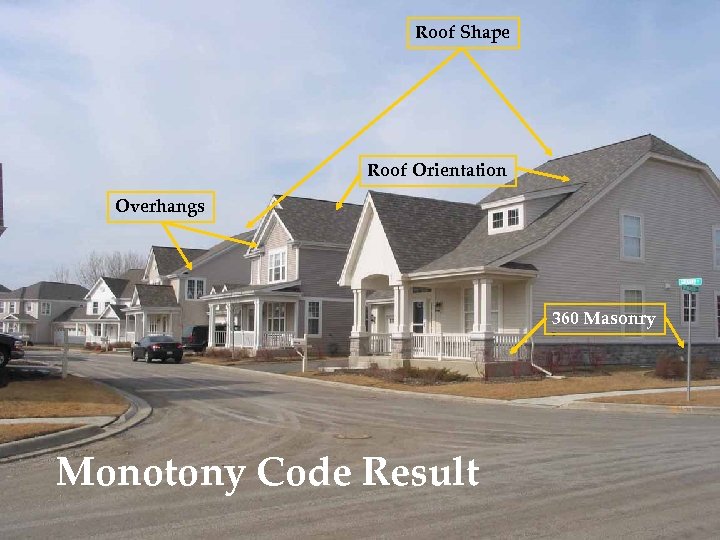
Roof Shape Roof Orientation Overhangs 360 Masonry Monotony Code Result
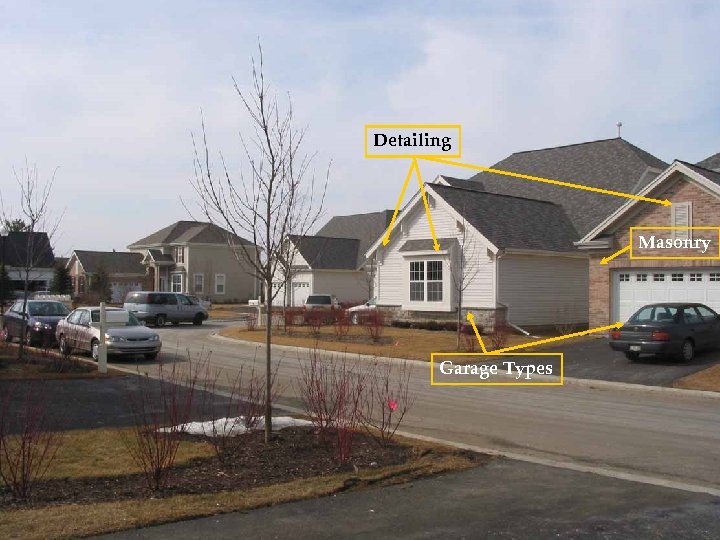
Detailing Masonry Garage Types
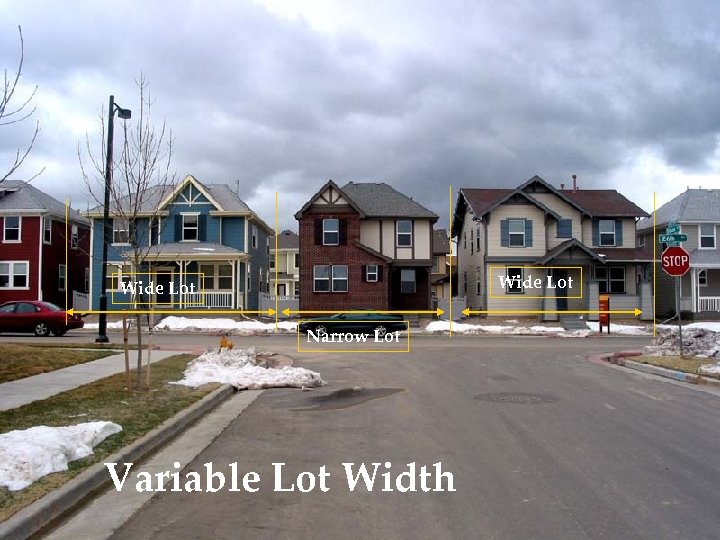
Wide Lot Narrow Lot Variable Lot Width
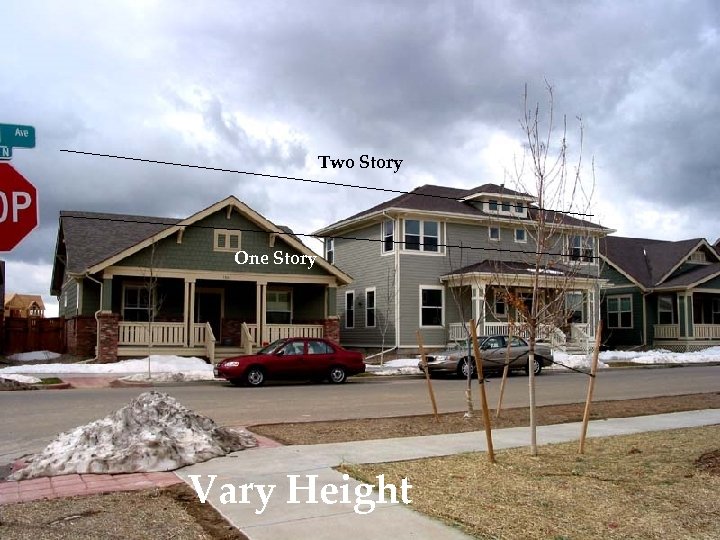
Two Story One Story Vary Height
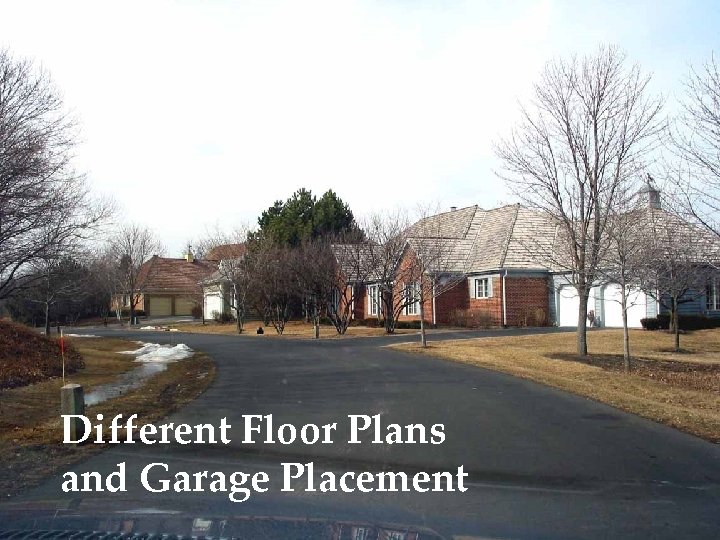
Different Floor Plans and Garage Placement
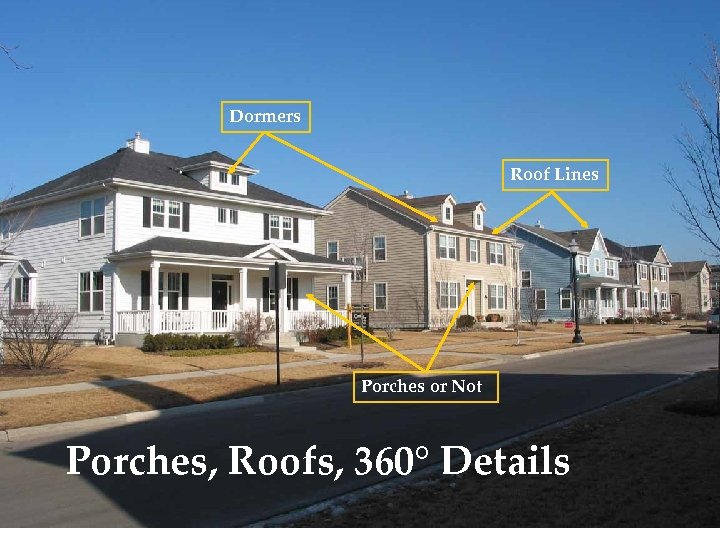
Dormers Roof Lines Porches or Not Porches, Roofs, 360° Details
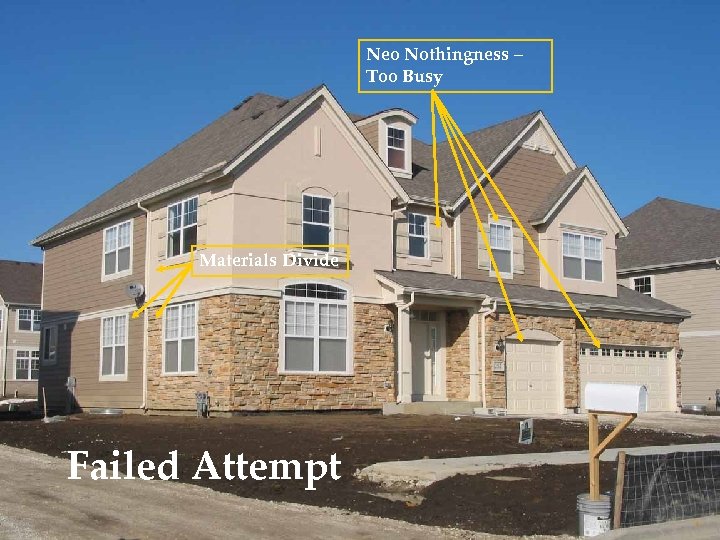
Neo Nothingness – Too Busy Materials Divide Failed Attempt
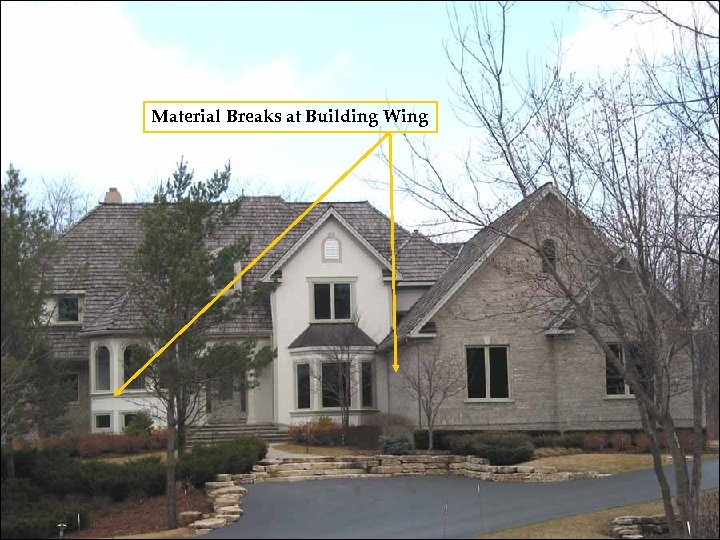
Material Breaks at Building Wing
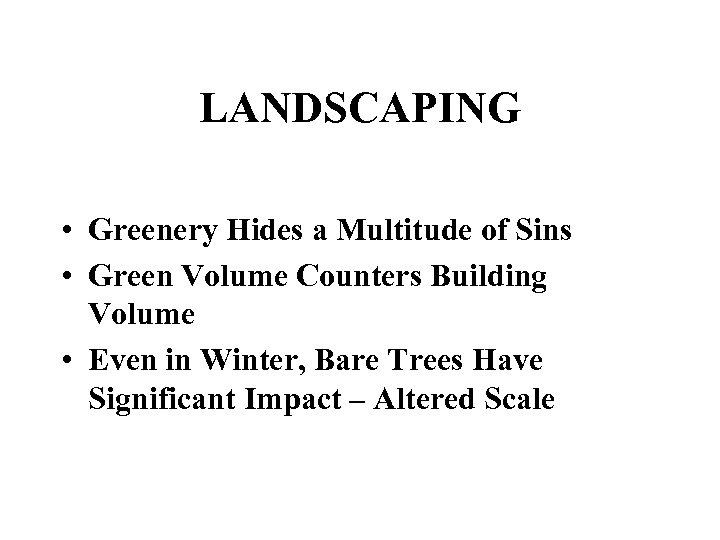
LANDSCAPING • Greenery Hides a Multitude of Sins • Green Volume Counters Building Volume • Even in Winter, Bare Trees Have Significant Impact – Altered Scale
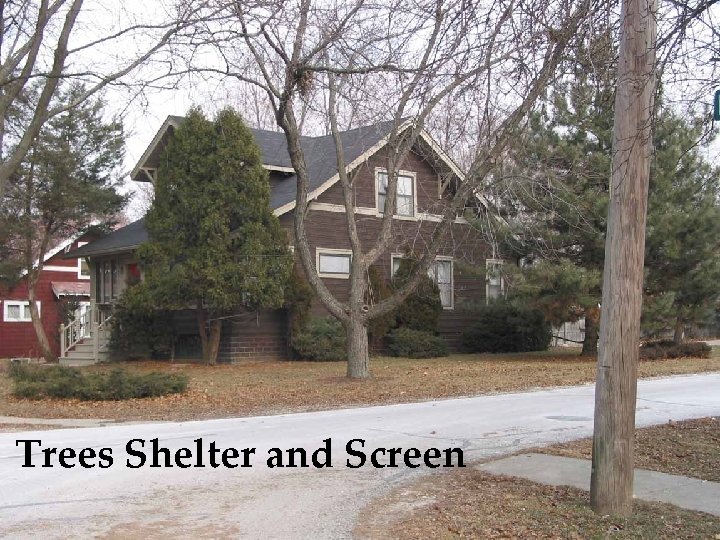
Trees Shelter and Screen
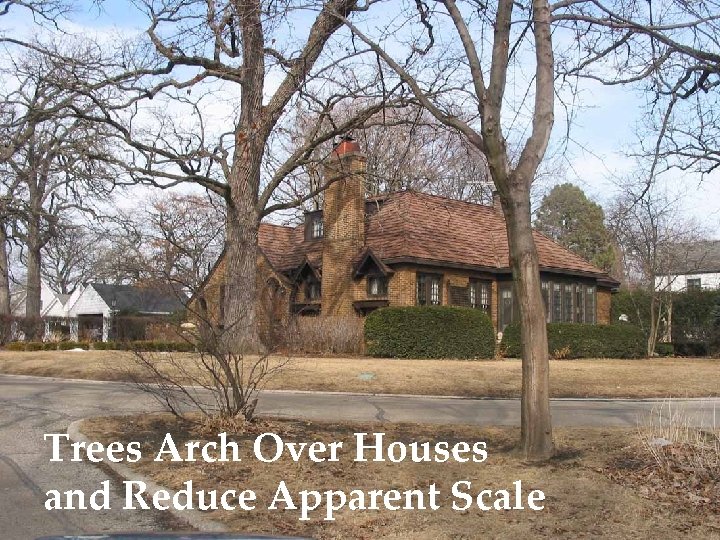
Trees Arch Over Houses and Reduce Apparent Scale
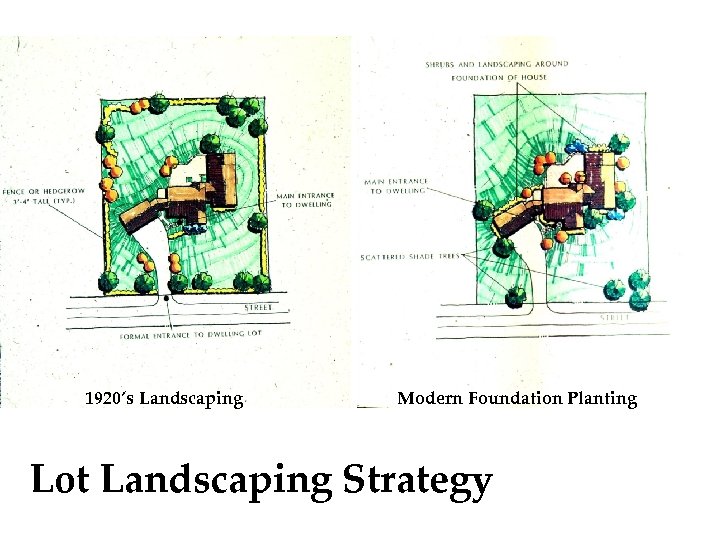
1920’s Landscaping Modern Foundation Planting Lot Landscaping Strategy
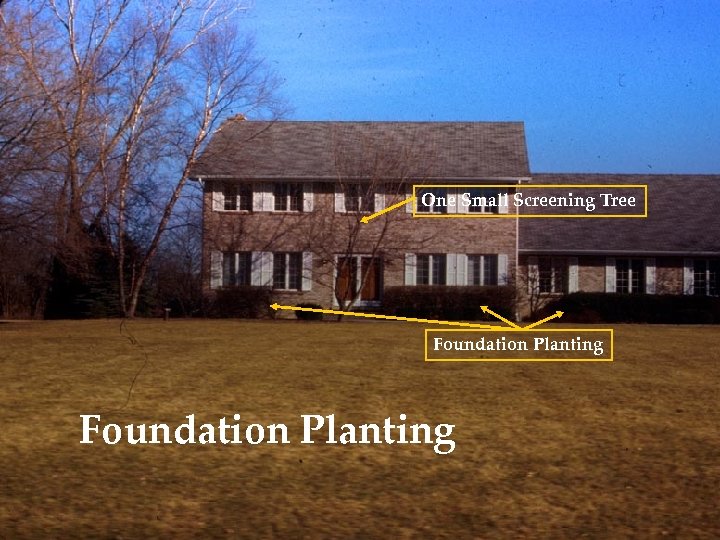
One Small Screening Tree Foundation Planting
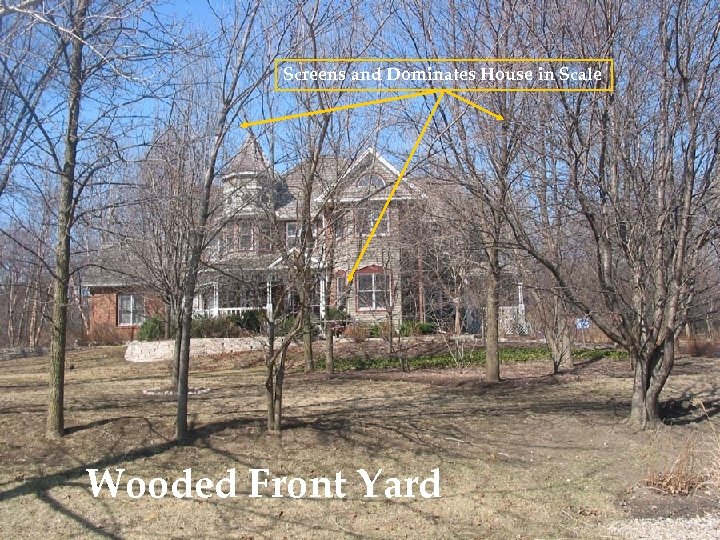
Screens and Dominates House in Scale Wooded Front Yard
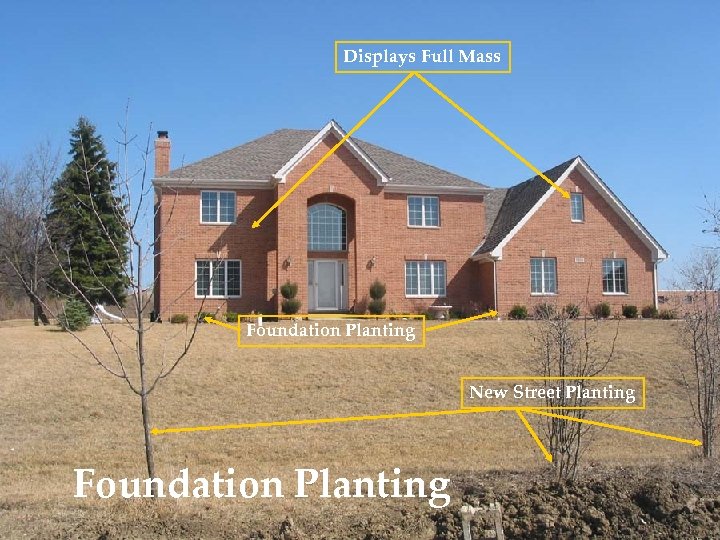
Displays Full Mass Foundation Planting New Street Planting Foundation Planting
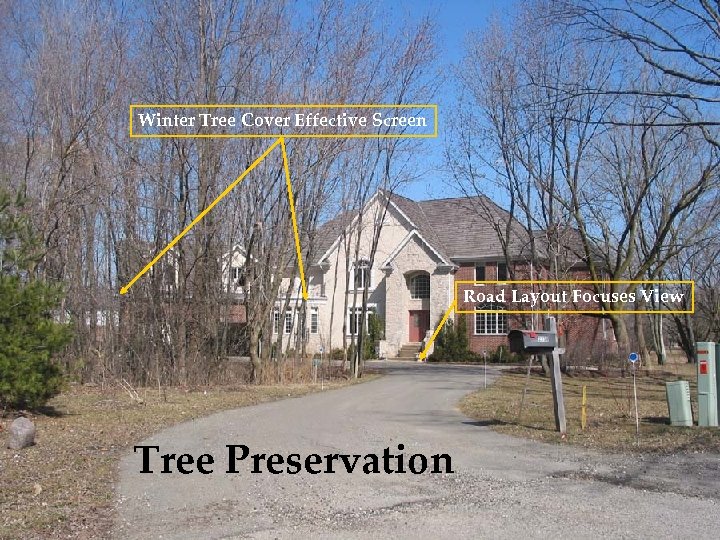
Winter Tree Cover Effective Screen Road Layout Focuses View Tree Preservation
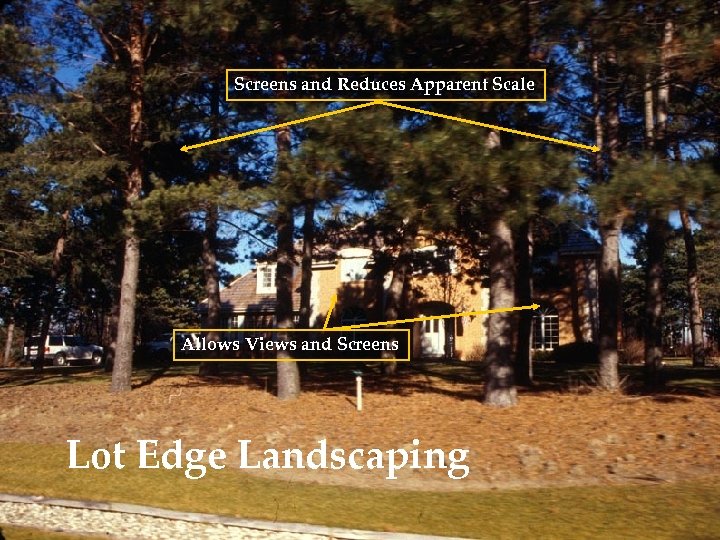
Screens and Reduces Apparent Scale Allows Views and Screens Lot Edge Landscaping
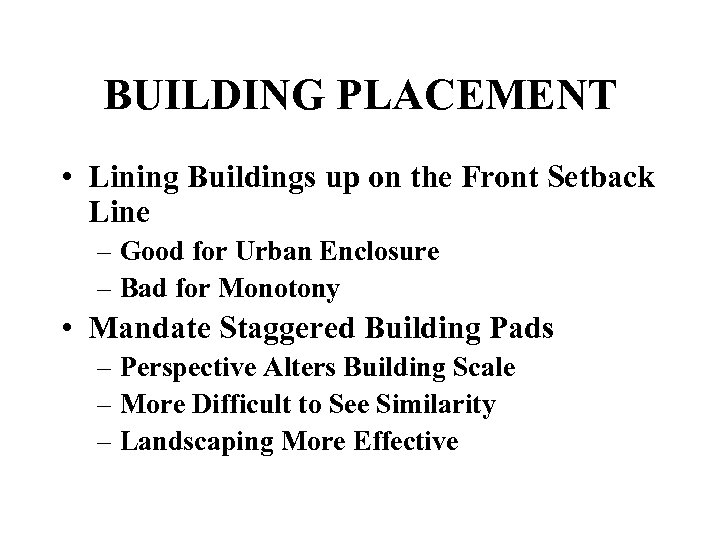
BUILDING PLACEMENT • Lining Buildings up on the Front Setback Line – Good for Urban Enclosure – Bad for Monotony • Mandate Staggered Building Pads – Perspective Alters Building Scale – More Difficult to See Similarity – Landscaping More Effective
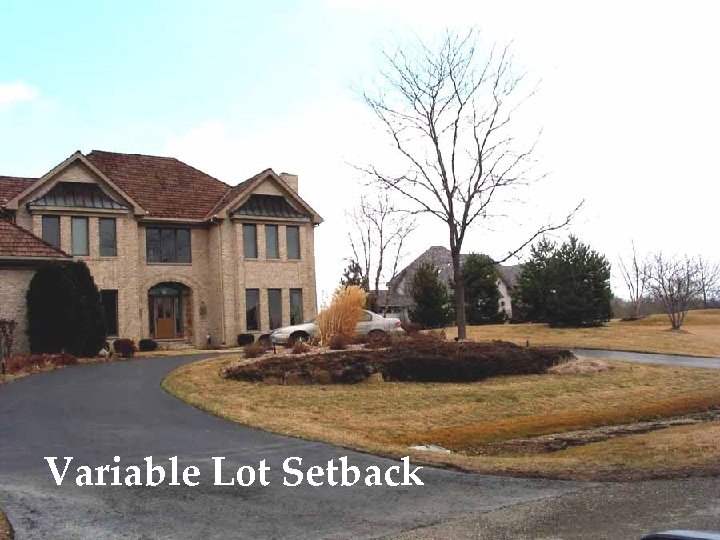
Variable Lot Setback
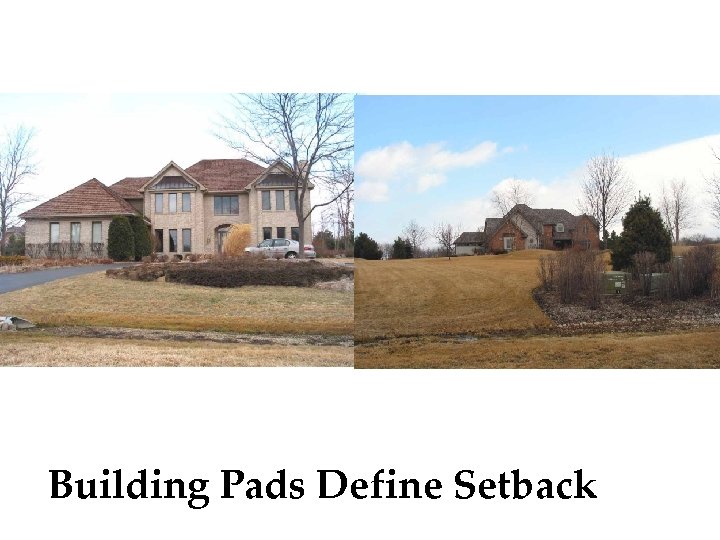
Shallow Setback Deep Setback Building Pads Define Setback
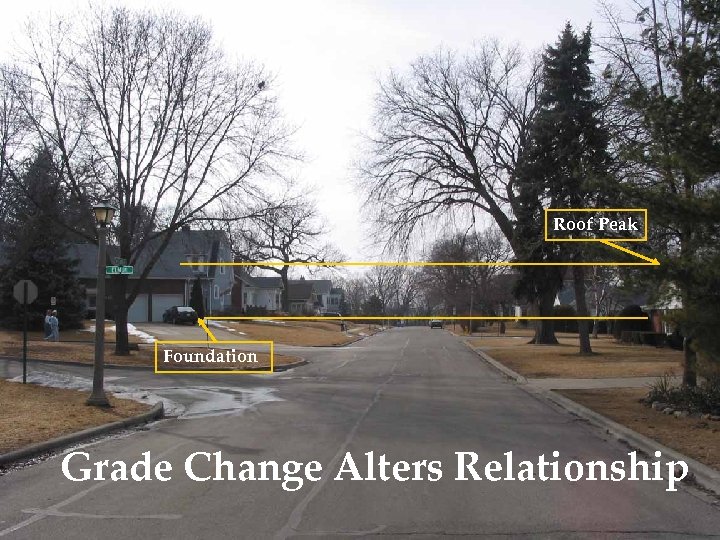
Roof Peak Foundation Grade Change Alters Relationship
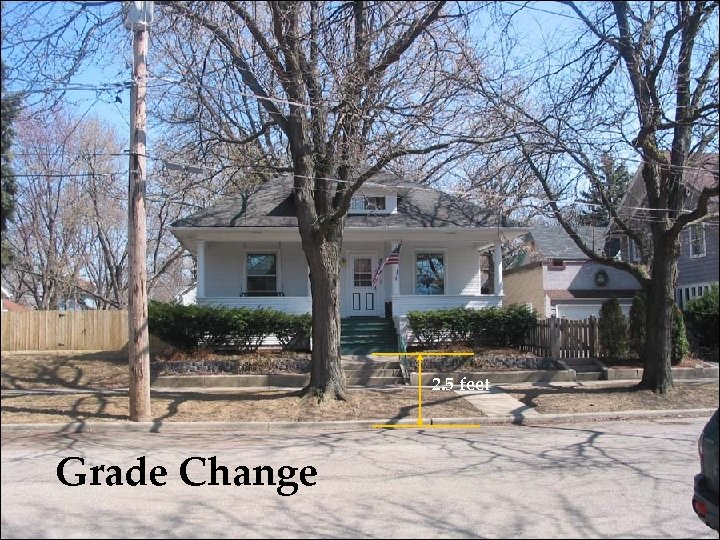
2. 5 feet Grade Change
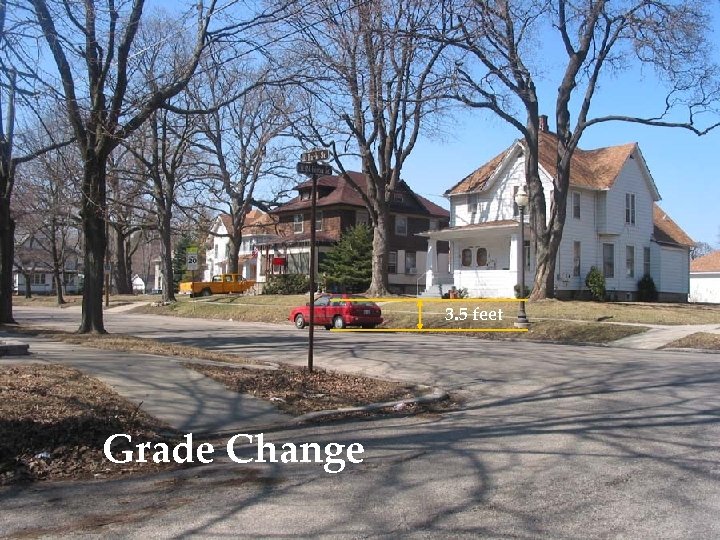
3. 5 feet Grade Change
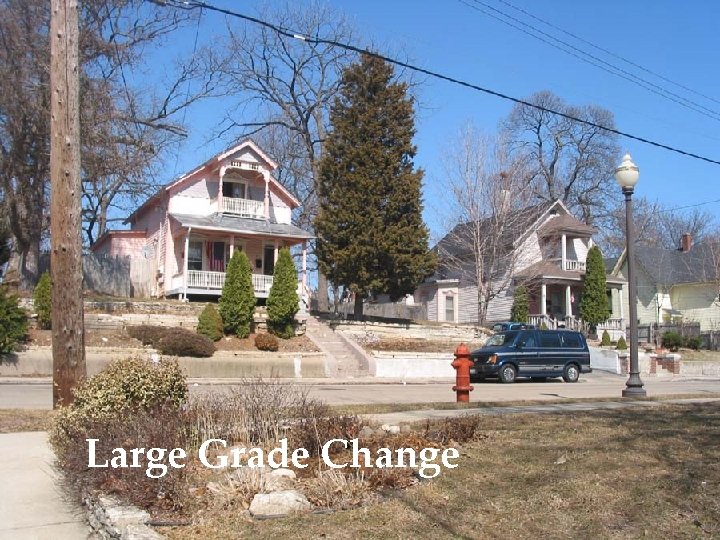
Large Grade Change
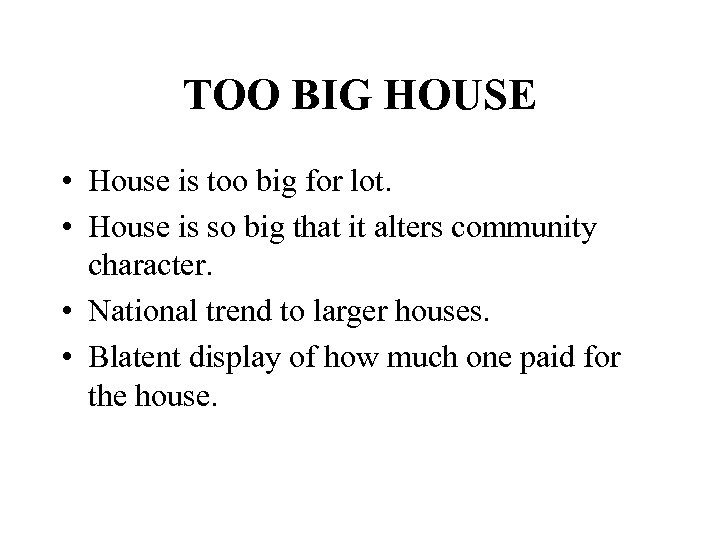
TOO BIG HOUSE • House is too big for lot. • House is so big that it alters community character. • National trend to larger houses. • Blatent display of how much one paid for the house.
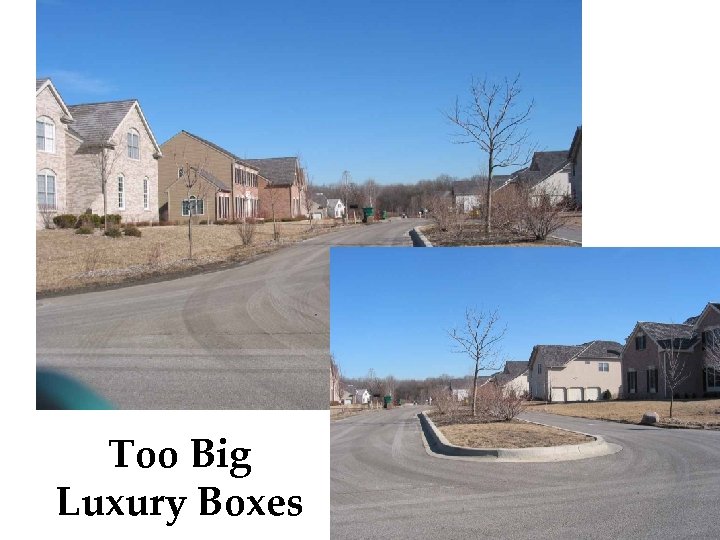
Too Big Luxury Boxes
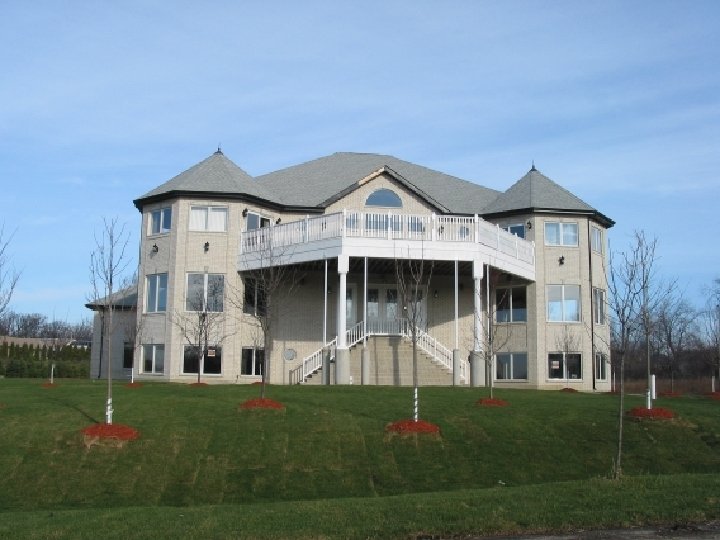
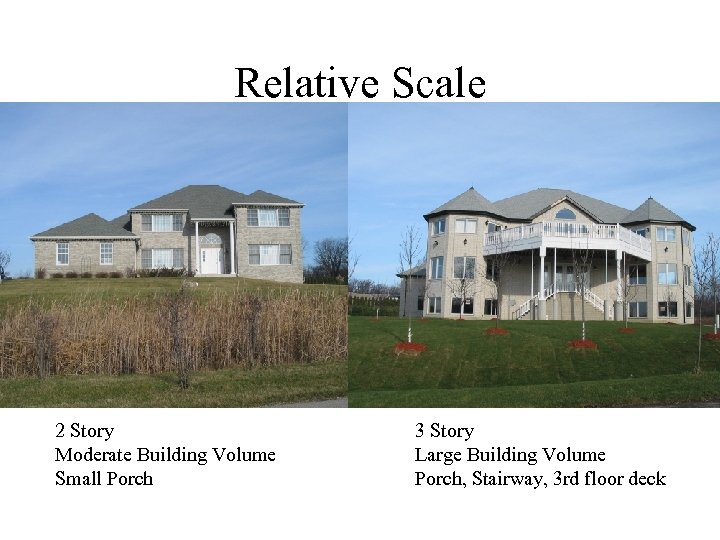
Relative Scale 2 Story Moderate Building Volume Small Porch 3 Story Large Building Volume Porch, Stairway, 3 rd floor deck
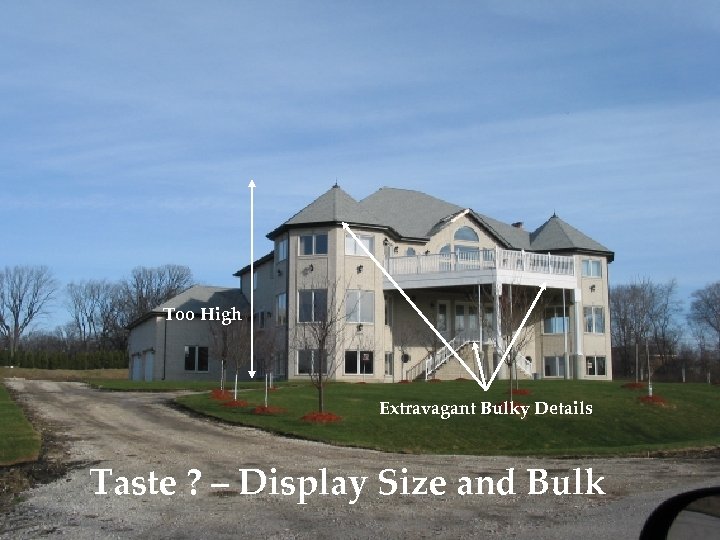
Too High Extravagant Bulky Details Taste ? – Display Size and Bulk
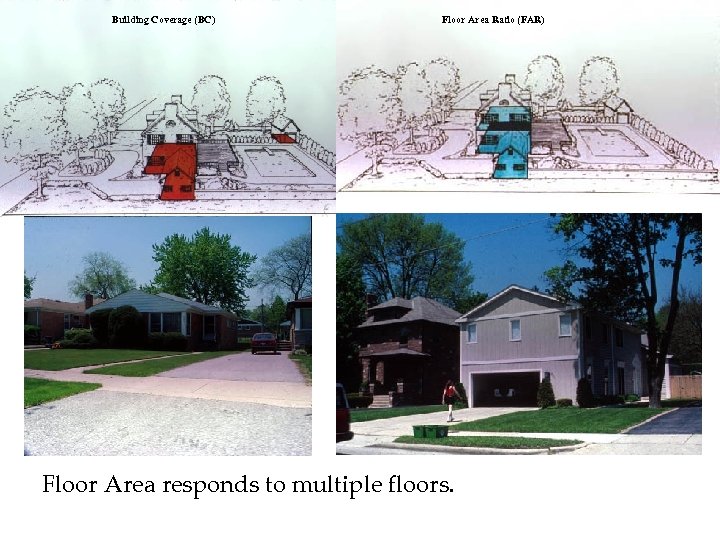
Building Coverage (BC) Floor Area Ratio (FAR) Floor Area responds to multiple floors.
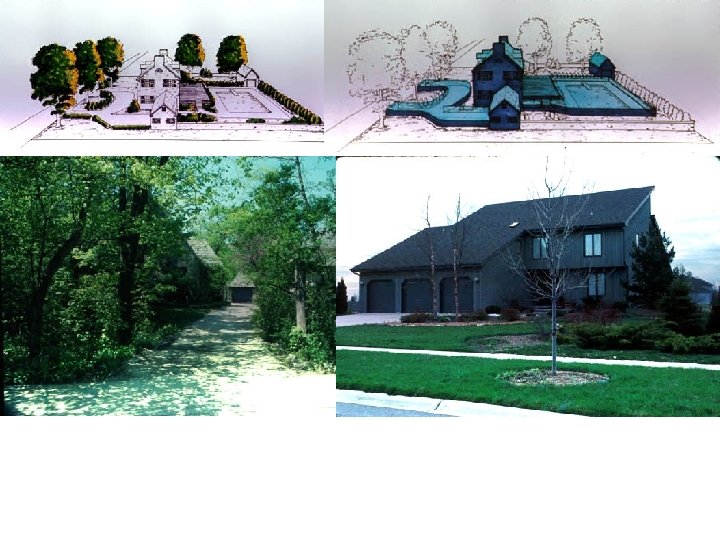
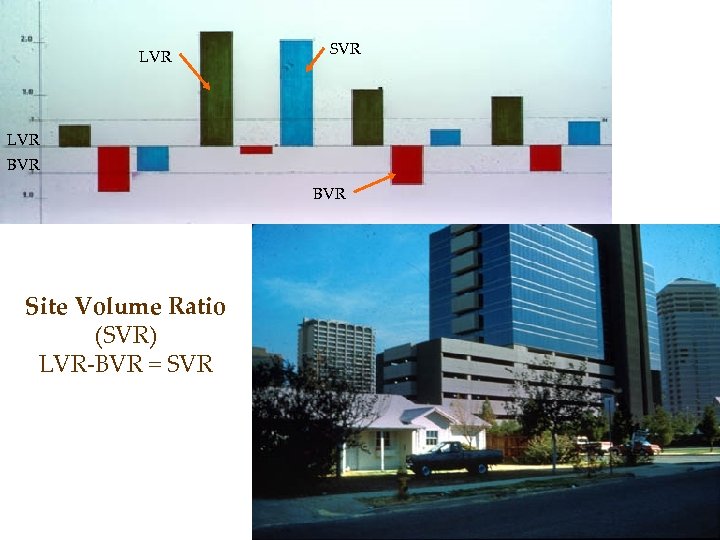
LVR SVR LVR BVR Site Volume Ratio (SVR) LVR-BVR = SVR
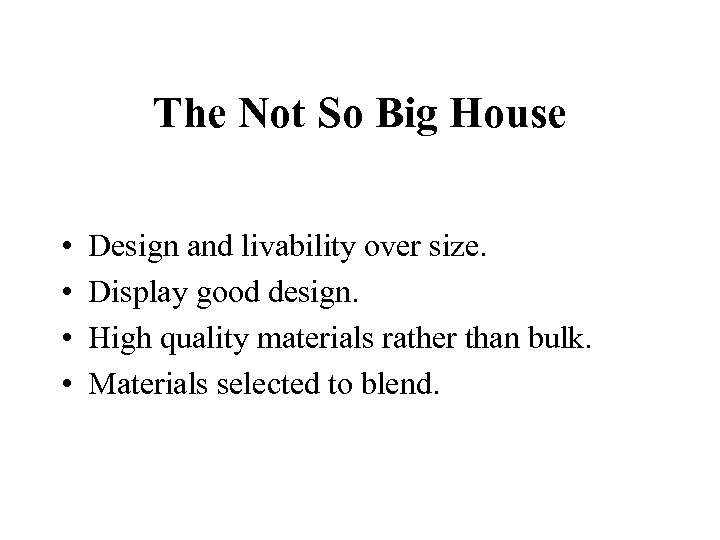
The Not So Big House • • Design and livability over size. Display good design. High quality materials rather than bulk. Materials selected to blend.
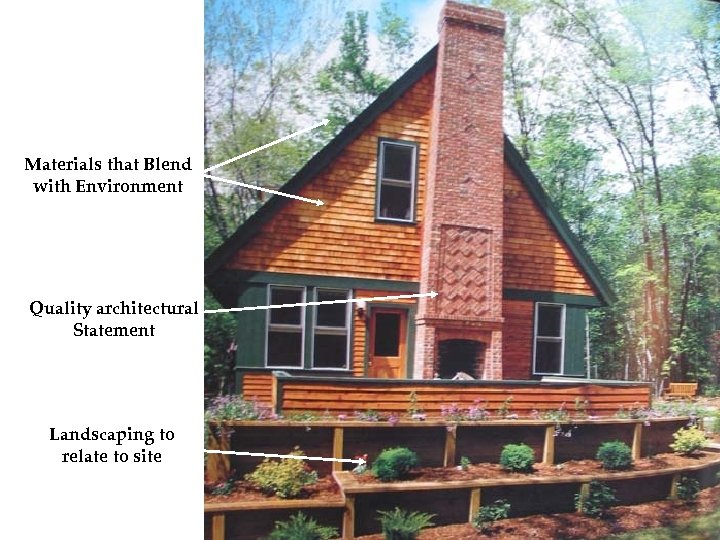
Materials that Blend with Environment Quality architectural Statement Landscaping to relate to site
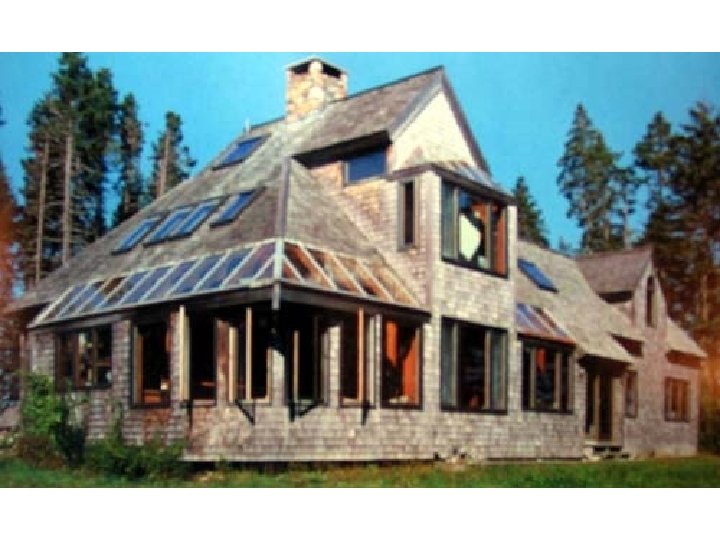
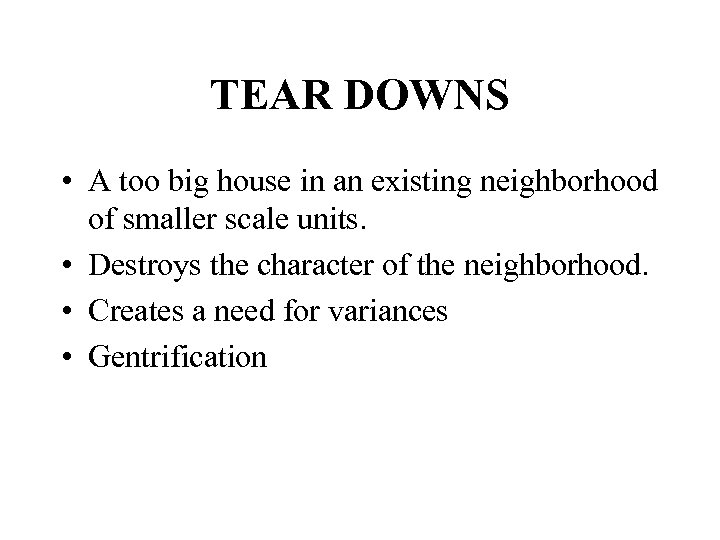
TEAR DOWNS • A too big house in an existing neighborhood of smaller scale units. • Destroys the character of the neighborhood. • Creates a need for variances • Gentrification
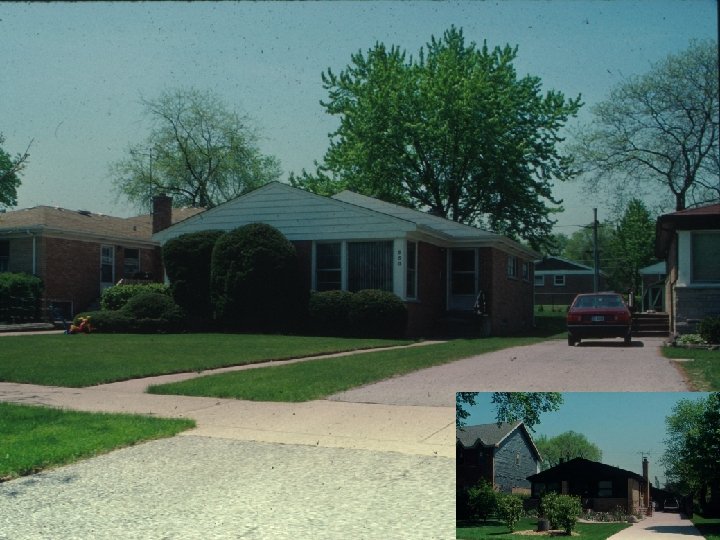
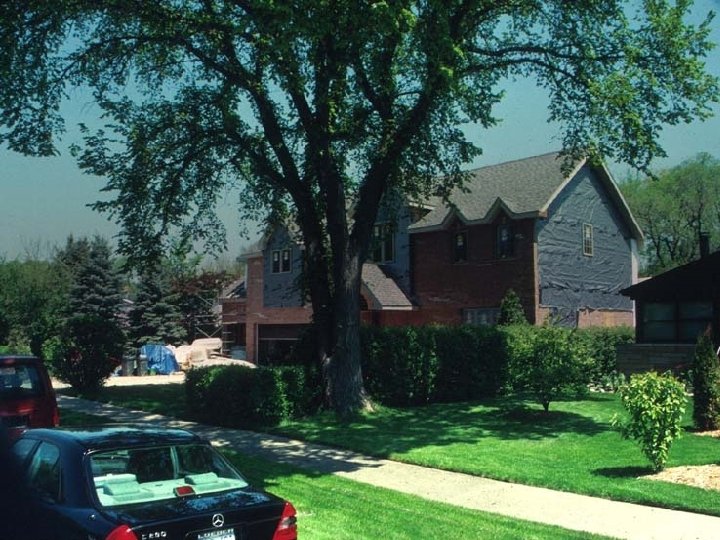
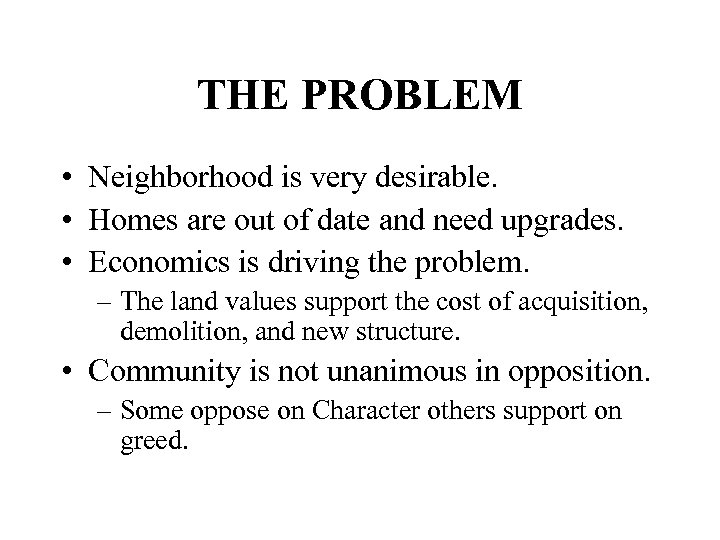
THE PROBLEM • Neighborhood is very desirable. • Homes are out of date and need upgrades. • Economics is driving the problem. – The land values support the cost of acquisition, demolition, and new structure. • Community is not unanimous in opposition. – Some oppose on Character others support on greed.
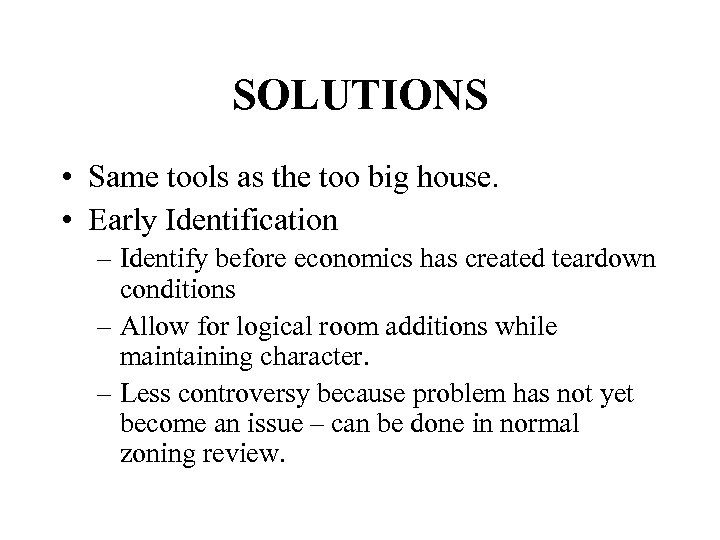
SOLUTIONS • Same tools as the too big house. • Early Identification – Identify before economics has created teardown conditions – Allow for logical room additions while maintaining character. – Less controversy because problem has not yet become an issue – can be done in normal zoning review.
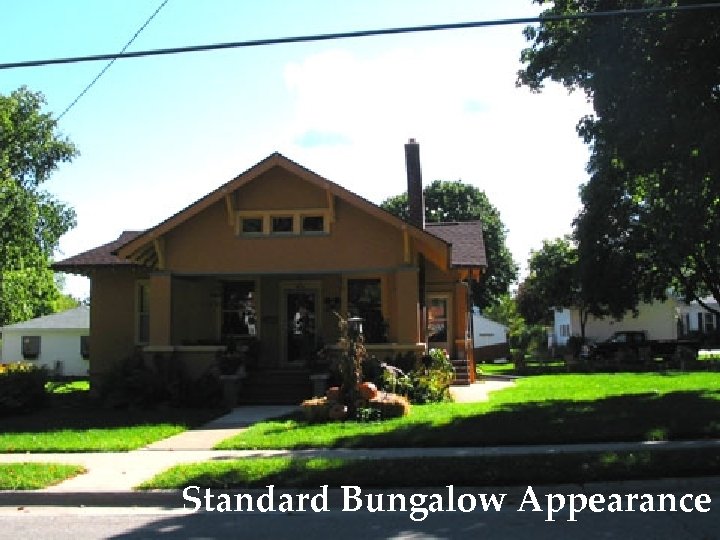
Standard Bungalow Appearance
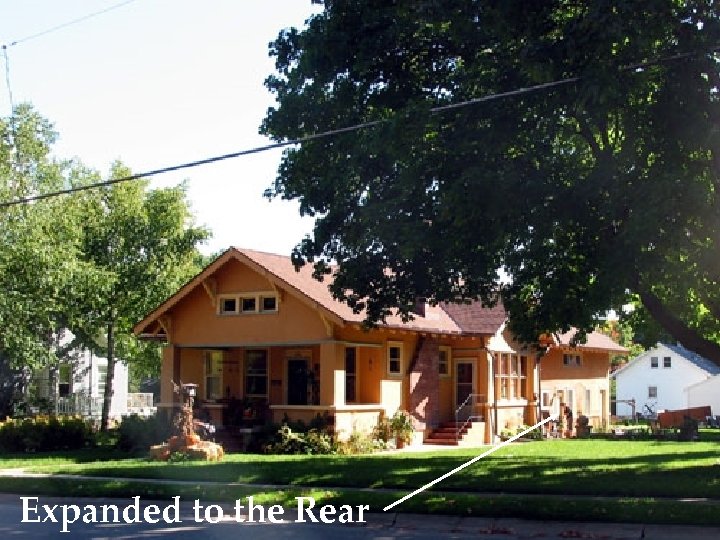
Expanded to the Rear
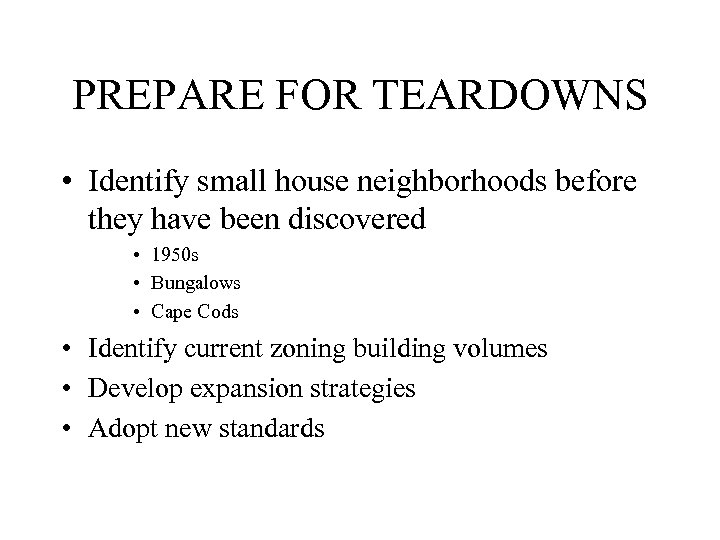
PREPARE FOR TEARDOWNS • Identify small house neighborhoods before they have been discovered • 1950 s • Bungalows • Cape Cods • Identify current zoning building volumes • Develop expansion strategies • Adopt new standards

? ? ? ? ? Questions ? ? ? ? ? ? ? ?
8525edc943fa1bb3a1eb53b22a58b24c.ppt