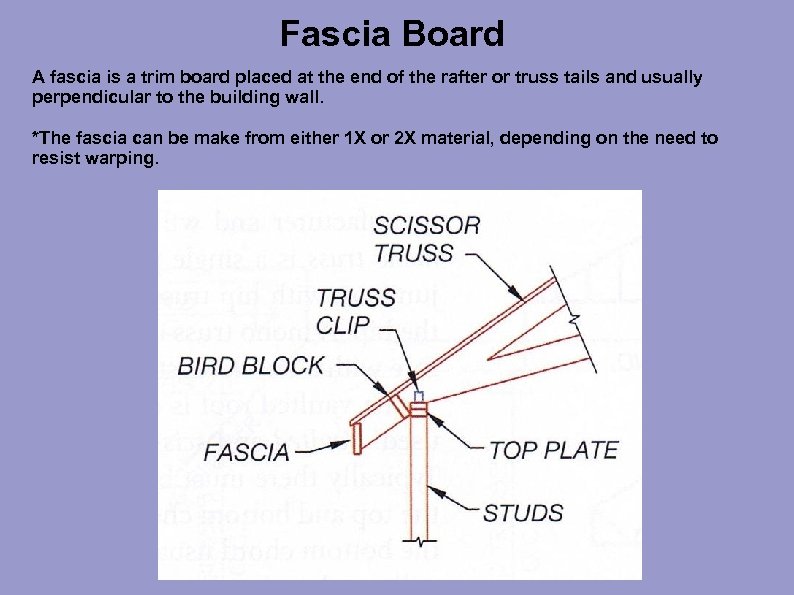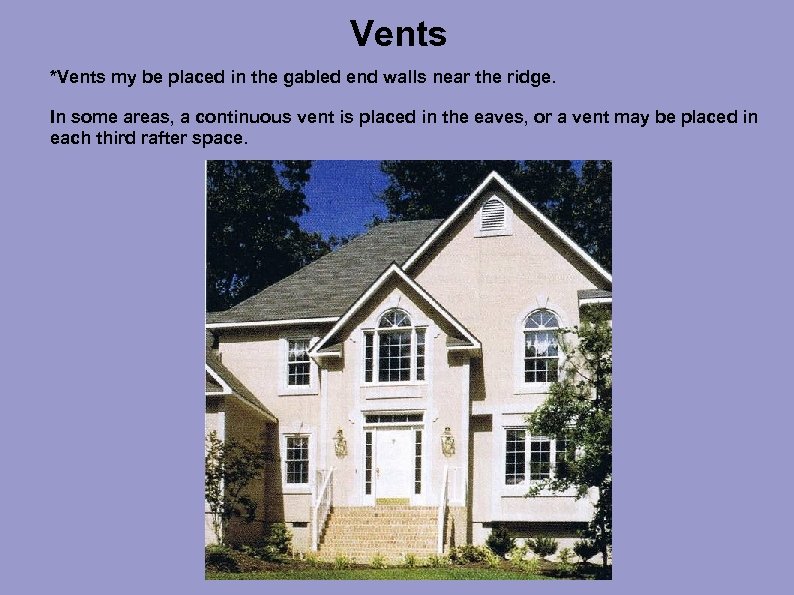77ad30ec311b385c141f147e0a47e8cd.ppt
- Количество слайдов: 35
 Roof Plan Components Roof Plan Layout
Roof Plan Components Roof Plan Layout
 Roof Plan A roof plan is commonly drawn to a scale of 1/8 inch per foot or 1/16 inch per foot.
Roof Plan A roof plan is commonly drawn to a scale of 1/8 inch per foot or 1/16 inch per foot.
 Roof Plan A roof plan shows the shape of the roof, as well as roofing materials, underlayment and location of vents.
Roof Plan A roof plan shows the shape of the roof, as well as roofing materials, underlayment and location of vents.
 Roof Plan A roof framing plan shows size and direction of the construction members that are required to frame a roof.
Roof Plan A roof framing plan shows size and direction of the construction members that are required to frame a roof.
 Roof Plan *Roof slope is a description of the angle that the roof rafter makes with a horizontal reference. It compares the horizontal run to the vertical rise. A 6: 12 roof has a pitch of 1/2.
Roof Plan *Roof slope is a description of the angle that the roof rafter makes with a horizontal reference. It compares the horizontal run to the vertical rise. A 6: 12 roof has a pitch of 1/2.
 Roof Plan On a flat roof, a slope of ¼ inch per foot is often uses to prevent water from ponding on the roof. (2 percent slope)
Roof Plan On a flat roof, a slope of ¼ inch per foot is often uses to prevent water from ponding on the roof. (2 percent slope)
 Roof Plan *Live Loads: Those fixed or moving weights, which are not a structural part of the house. Examples include furniture, occupants, snow on the roof, etc. Dead Loads: Those static or fixed weights of the structure itself. Example of dead loads are the weights of roofing, foundation walls, siding, joists, etc.
Roof Plan *Live Loads: Those fixed or moving weights, which are not a structural part of the house. Examples include furniture, occupants, snow on the roof, etc. Dead Loads: Those static or fixed weights of the structure itself. Example of dead loads are the weights of roofing, foundation walls, siding, joists, etc.
 Roof Plan Define the term parapet as used in reference to a flat roof: It is a false wall surrounding the perimeter of the roof.
Roof Plan Define the term parapet as used in reference to a flat roof: It is a false wall surrounding the perimeter of the roof.
 Roof Plan The flat roof is a very common style in areas with little rain or snow. In addition to being used in residential construction, the flat roof is typically used on commercial structures to provide a platform for heating and other mechanical equipment. When used, it must be shown on the roof plan
Roof Plan The flat roof is a very common style in areas with little rain or snow. In addition to being used in residential construction, the flat roof is typically used on commercial structures to provide a platform for heating and other mechanical equipment. When used, it must be shown on the roof plan
 Roof Plan The only limiting factors of slope on a shed roof are the roofing material and aesthetic considerations.
Roof Plan The only limiting factors of slope on a shed roof are the roofing material and aesthetic considerations.
 Roof Plan *A Gable roof is the most common type of roof used in residential construction. It is the made up of two shed roofs that meet to form a ridge between the support walls.
Roof Plan *A Gable roof is the most common type of roof used in residential construction. It is the made up of two shed roofs that meet to form a ridge between the support walls.
 Roof Plan *A Hip roof has many similarities to a gable roof but has a minimum of four surfaces instead of two.
Roof Plan *A Hip roof has many similarities to a gable roof but has a minimum of four surfaces instead of two.
 Roof Plan The intersections of gable surfaces are called either hips or valleys.
Roof Plan The intersections of gable surfaces are called either hips or valleys.
 Roof Plan An A-Frame structure uses rafters to form its supporting walls.
Roof Plan An A-Frame structure uses rafters to form its supporting walls.
 Roof Plan On a roof plan, the indicator. symbol preceded by the letters DN is called a slope
Roof Plan On a roof plan, the indicator. symbol preceded by the letters DN is called a slope
 Roof Plan A gambrel roof is patterned somewhat after the gable roof but has two separate slopes, the lower portion of the roof being a steeper slope than the upper.
Roof Plan A gambrel roof is patterned somewhat after the gable roof but has two separate slopes, the lower portion of the roof being a steeper slope than the upper.
 Roof Plan A Dutch hip roof is a combination of a hip and gable roof.
Roof Plan A Dutch hip roof is a combination of a hip and gable roof.
 Roof Plan *Briefly describe a dormer: A dormer is an opening framed in the roof to allow for window placement.
Roof Plan *Briefly describe a dormer: A dormer is an opening framed in the roof to allow for window placement.
 Roof Plan Match the following roof names with the appropriate figure.
Roof Plan Match the following roof names with the appropriate figure.
 Roof Plan Match the following roof names with the appropriate figure.
Roof Plan Match the following roof names with the appropriate figure.
 Roof Plan The weight of the roofing material will affect the size of framing members all the way down to the foundation level.
Roof Plan The weight of the roofing material will affect the size of framing members all the way down to the foundation level.
 Roof Plan A square is used to describe an area of roofing that covers 100 square feet.
Roof Plan A square is used to describe an area of roofing that covers 100 square feet.
 Roof Plan Built-up roofing of felt and asphalt is typically used on flat or low slope roofs below a 3 in 12 slope.
Roof Plan Built-up roofing of felt and asphalt is typically used on flat or low slope roofs below a 3 in 12 slope.
 Roof Plan The standard shingle is a three tab rectangular strip weighing 235 pounds per square.
Roof Plan The standard shingle is a three tab rectangular strip weighing 235 pounds per square.
 Roof Plan On shingle roofs most building codes require a minimum slope of 4: 12 with an underlayment of one layer of 15 pound roofing felt.
Roof Plan On shingle roofs most building codes require a minimum slope of 4: 12 with an underlayment of one layer of 15 pound roofing felt.
 Roof Plan As the angle of the roof is increased, the size of the overhang may need to be decreased so that the eave will not extend into the line of sight from the window.
Roof Plan As the angle of the roof is increased, the size of the overhang may need to be decreased so that the eave will not extend into the line of sight from the window.
 Roof Plan Hips represent the intersection between two roof planes and are represented by a line drawn at an angle that is one-half of the angle formed between the two supporting walls.
Roof Plan Hips represent the intersection between two roof planes and are represented by a line drawn at an angle that is one-half of the angle formed between the two supporting walls.
 Roof Plan The attic area must be provided with vents that are covered with 1/8 inch screen mesh. The attic access should have an opening that is 22 inches by 30 inches with a minimum headroom clearance above the access door of 30 inches. Avoid placing the access in areas such as the garage; areas with high moisture content, such as bathrooms and utility rooms, or in bedrooms that will be used by young children. Code requires that the access be located in a hallway or other accessible location.
Roof Plan The attic area must be provided with vents that are covered with 1/8 inch screen mesh. The attic access should have an opening that is 22 inches by 30 inches with a minimum headroom clearance above the access door of 30 inches. Avoid placing the access in areas such as the garage; areas with high moisture content, such as bathrooms and utility rooms, or in bedrooms that will be used by young children. Code requires that the access be located in a hallway or other accessible location.
 Roof Plan When slopes on both sides of the roof are equal, the wider the distance between the support walls the higher the roof ridge will be.
Roof Plan When slopes on both sides of the roof are equal, the wider the distance between the support walls the higher the roof ridge will be.
 Roof Plan A small gable built on the up-slope side of the chimney to divert water away from the chimney is called a saddle.
Roof Plan A small gable built on the up-slope side of the chimney to divert water away from the chimney is called a saddle.
 Roof Plan A skylight is connected to the ceiling by an enclosed area called a chase or well.
Roof Plan A skylight is connected to the ceiling by an enclosed area called a chase or well.
 Roof Plan A roof plan requires very few dimensions. Typically only the overhangs and openings are dimensioned. These may even be specified in note form rather than with dimensions.
Roof Plan A roof plan requires very few dimensions. Typically only the overhangs and openings are dimensioned. These may even be specified in note form rather than with dimensions.
 Trusses are designed so that the weight to be supported is spread to the outer walls. This is done by placing some members in tension and some in compression. A member in compression is indicated by a plus sign, and one in tension is represented by a minus sign. *Most trusses are spaced 24” O. C.
Trusses are designed so that the weight to be supported is spread to the outer walls. This is done by placing some members in tension and some in compression. A member in compression is indicated by a plus sign, and one in tension is represented by a minus sign. *Most trusses are spaced 24” O. C.
 Fascia Board A fascia is a trim board placed at the end of the rafter or truss tails and usually perpendicular to the building wall. *The fascia can be make from either 1 X or 2 X material, depending on the need to resist warping.
Fascia Board A fascia is a trim board placed at the end of the rafter or truss tails and usually perpendicular to the building wall. *The fascia can be make from either 1 X or 2 X material, depending on the need to resist warping.
 Vents *Vents my be placed in the gabled end walls near the ridge. In some areas, a continuous vent is placed in the eaves, or a vent may be placed in each third rafter space.
Vents *Vents my be placed in the gabled end walls near the ridge. In some areas, a continuous vent is placed in the eaves, or a vent may be placed in each third rafter space.


