Презентация Wk5 Element Site Preparation

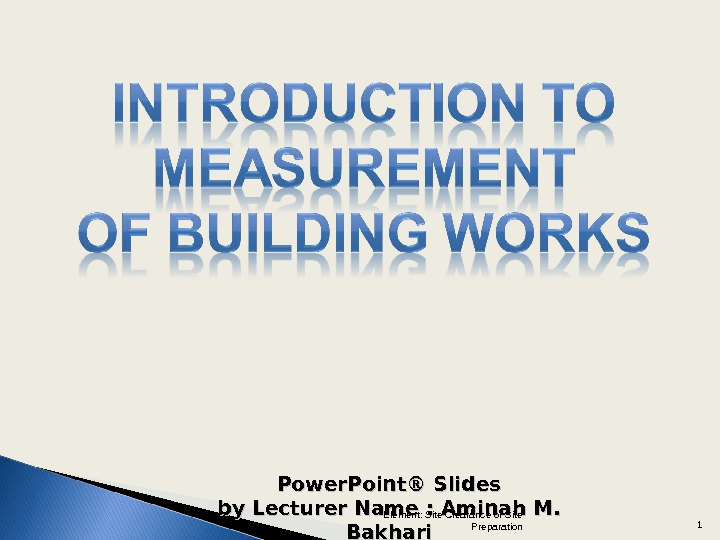

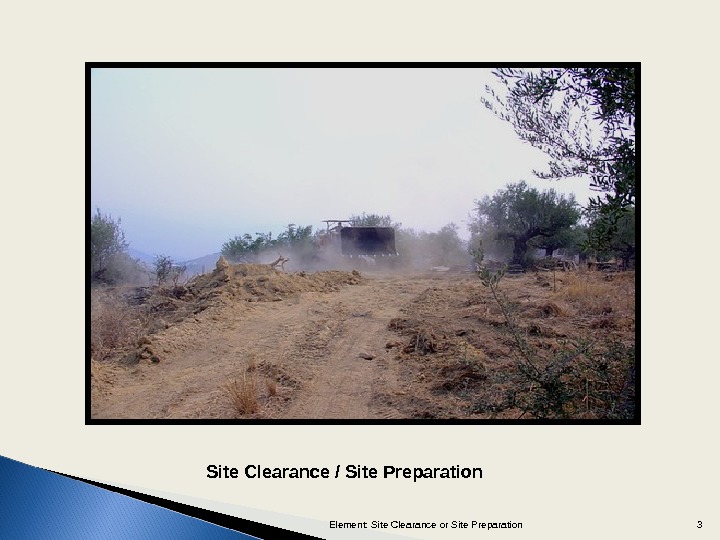


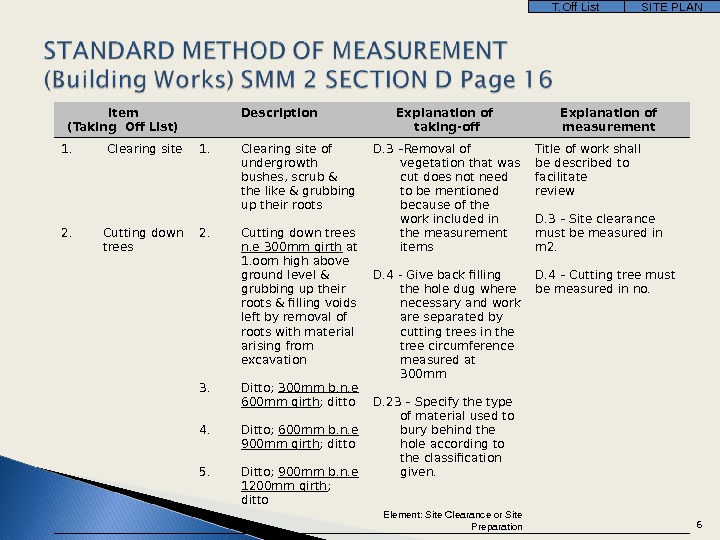
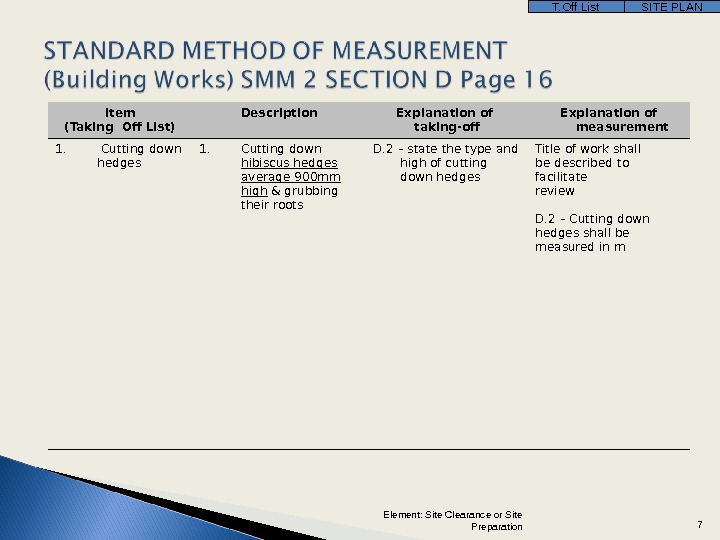

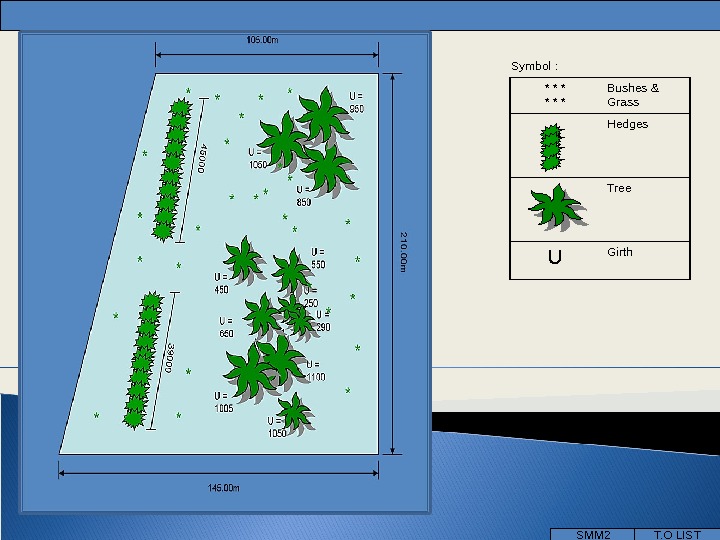


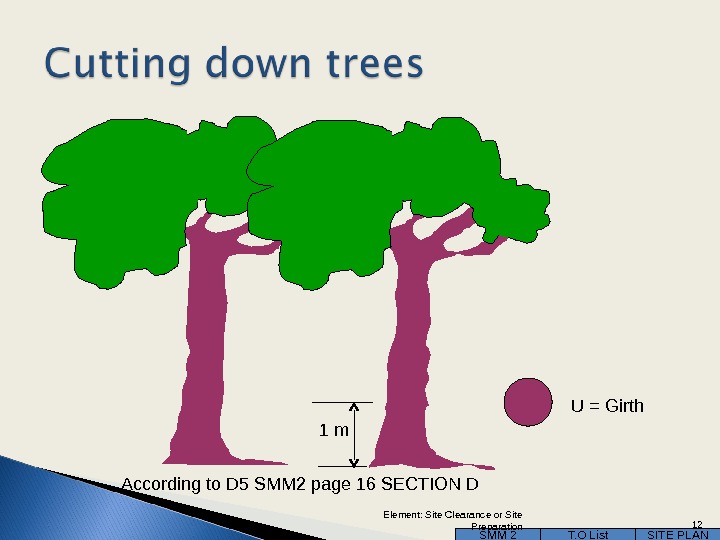

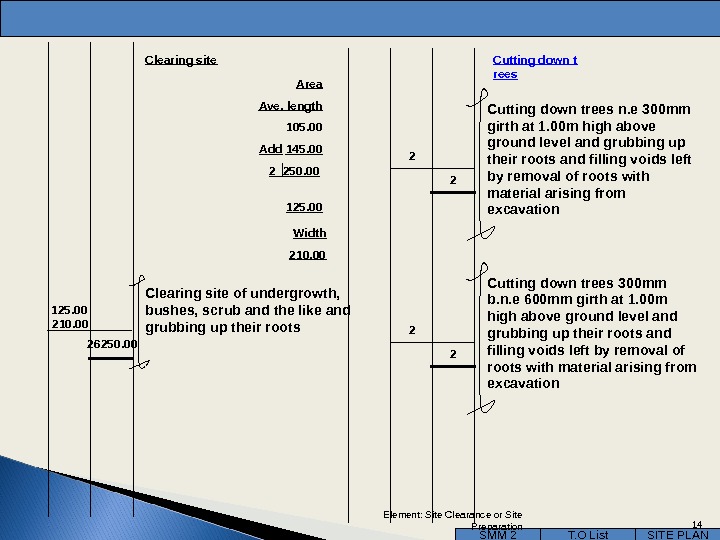





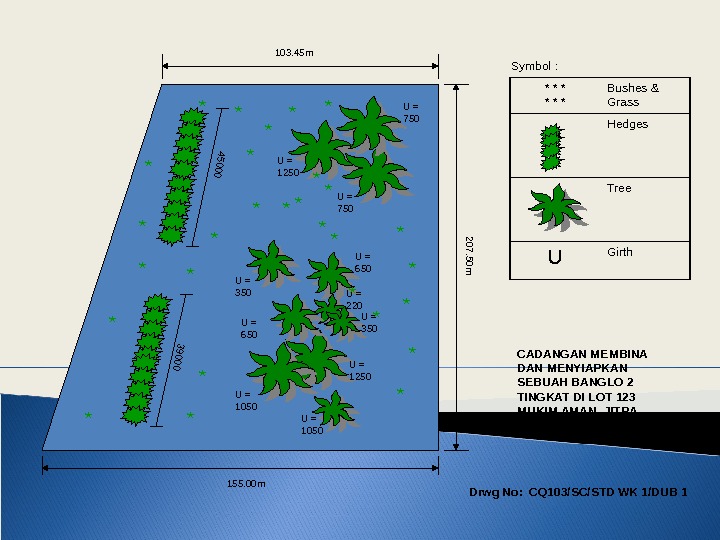
- Размер: 3.3 Mегабайта
- Количество слайдов: 20
Описание презентации Презентация Wk5 Element Site Preparation по слайдам
 Power. Point® Slides by Lecturer Name : Aminah M. Bakhari Element: Site Clearance or Site Preparation
Power. Point® Slides by Lecturer Name : Aminah M. Bakhari Element: Site Clearance or Site Preparation
 Site Preparation / Site Clearance is a work of clearing the ensure that the project site, ready to built the building The work involved as follows: — 1. Clearing of grass, shrubs. 2. Cutting trees. 3. Take out their root. Element: Site Clearance or Site Preparation
Site Preparation / Site Clearance is a work of clearing the ensure that the project site, ready to built the building The work involved as follows: — 1. Clearing of grass, shrubs. 2. Cutting trees. 3. Take out their root. Element: Site Clearance or Site Preparation
 Site Clearance / Site Preparation Element: Site Clearance or Site Preparation
Site Clearance / Site Preparation Element: Site Clearance or Site Preparation
 Site Clearance / Site Preparation Element: Site Clearance or Site Preparation
Site Clearance / Site Preparation Element: Site Clearance or Site Preparation
 Site Clearance / Site Preparation Element: Site Clearance or Site Preparation
Site Clearance / Site Preparation Element: Site Clearance or Site Preparation
 Item (Taking Off List) Description Explanation of taking-off Explanation of measurement 1. Clearing site 2. Cutting down trees 1. Clearing site of undergrowth bushes, scrub & the like & grubbing up their roots 2. Cutting down trees n. e 300 mm girth at 1. oom high above ground level & grubbing up their roots & filling voids left by removal of roots with material arising from excavation 3. Ditto; 300 mm b. n. e 600 mm girth ; ditto 4. Ditto; 600 mm b. n. e 900 mm girth ; ditto 5. Ditto; 900 mm b. n. e 1200 mm girth ; ditto D. 3 –Removal of vegetation that was cut does not need to be mentioned because of the work included in the measurement items D. 4 — Give back filling the hole dug where necessary and work are separated by cutting trees in the tree circumference measured at 300 mm D. 23 – Specify the type of material used to bury behind the hole according to the classification given. Title of work shall be described to facilitate review D. 3 – Site clearance must be measured in m 2. D. 4 – Cutting tree must be measured in no. T. Off List SITE PLAN Element: Site Clearance or Site Preparation
Item (Taking Off List) Description Explanation of taking-off Explanation of measurement 1. Clearing site 2. Cutting down trees 1. Clearing site of undergrowth bushes, scrub & the like & grubbing up their roots 2. Cutting down trees n. e 300 mm girth at 1. oom high above ground level & grubbing up their roots & filling voids left by removal of roots with material arising from excavation 3. Ditto; 300 mm b. n. e 600 mm girth ; ditto 4. Ditto; 600 mm b. n. e 900 mm girth ; ditto 5. Ditto; 900 mm b. n. e 1200 mm girth ; ditto D. 3 –Removal of vegetation that was cut does not need to be mentioned because of the work included in the measurement items D. 4 — Give back filling the hole dug where necessary and work are separated by cutting trees in the tree circumference measured at 300 mm D. 23 – Specify the type of material used to bury behind the hole according to the classification given. Title of work shall be described to facilitate review D. 3 – Site clearance must be measured in m 2. D. 4 – Cutting tree must be measured in no. T. Off List SITE PLAN Element: Site Clearance or Site Preparation
 Item (Taking Off List) Description Explanation of taking-off Explanation of measurement 1. Cutting down hedges 1. Cutting down hibiscus hedges average 900 mm high & grubbing their roots D. 2 – state the type and high of cutting down hedges Title of work shall be described to facilitate review D. 2 – Cutting down hedges shall be measured in m T. Off List SITE PLAN Element: Site Clearance or Site Preparation
Item (Taking Off List) Description Explanation of taking-off Explanation of measurement 1. Cutting down hedges 1. Cutting down hibiscus hedges average 900 mm high & grubbing their roots D. 2 – state the type and high of cutting down hedges Title of work shall be described to facilitate review D. 2 – Cutting down hedges shall be measured in m T. Off List SITE PLAN Element: Site Clearance or Site Preparation
 SMM 2 T. O LIST 105. 00 m 145. 00 m 210. 00 m * * * Bushes & Grass Hedges Tree U Girth. Symbol :
SMM 2 T. O LIST 105. 00 m 145. 00 m 210. 00 m * * * Bushes & Grass Hedges Tree U Girth. Symbol :
 SMM 2 T. O LIST* * * Bushes & Grass Hedges Tree U Girth. Symbol :
SMM 2 T. O LIST* * * Bushes & Grass Hedges Tree U Girth. Symbol :
 1. Clearing undergrowth m 2 2. Cutting down trees not exceeding 300 mm girth No 3. Cutting down trees 300 mm b. n. e 600 mm girth No 4. Cutting down trees 600 mm b. n. e 900 mm girth No 5. Cutting down trees 900 b. n. e 1200 mm girth No 6. Cutting down hedges m. Bil Item Unit SMM 2 SITE PLANElement: Site Clearance or Site Preparation
1. Clearing undergrowth m 2 2. Cutting down trees not exceeding 300 mm girth No 3. Cutting down trees 300 mm b. n. e 600 mm girth No 4. Cutting down trees 600 mm b. n. e 900 mm girth No 5. Cutting down trees 900 b. n. e 1200 mm girth No 6. Cutting down hedges m. Bil Item Unit SMM 2 SITE PLANElement: Site Clearance or Site Preparation
 T. O List SITE PLANSMM 2 Clearing site Area Ave. length 105. 00 Add 145. 00 2 250. 00 125. 00 Width 210. 00 Clearing site of undergrowth, bushes, scrub and the like and grubbing up their roots 210. 00 26250. 00125. 00 Cutting down t rees Cutting down trees n. e 300 mm girth at 1. 00 m high above ground level and grubbing up their roots and filling voids left by removal of roots with material arising from excavation 2 2 Cutting down trees 300 mm b. n. e 600 mm girth at 1. 00 m high above ground level and grubbing up their roots and filling voids left by removal of roots with material arising from excavation 2 2 Element: Site Clearance or Site Preparation
T. O List SITE PLANSMM 2 Clearing site Area Ave. length 105. 00 Add 145. 00 2 250. 00 125. 00 Width 210. 00 Clearing site of undergrowth, bushes, scrub and the like and grubbing up their roots 210. 00 26250. 00125. 00 Cutting down t rees Cutting down trees n. e 300 mm girth at 1. 00 m high above ground level and grubbing up their roots and filling voids left by removal of roots with material arising from excavation 2 2 Cutting down trees 300 mm b. n. e 600 mm girth at 1. 00 m high above ground level and grubbing up their roots and filling voids left by removal of roots with material arising from excavation 2 2 Element: Site Clearance or Site Preparation
 1 m According to D 5 SMM 2 page 16 SECTION D U = Girth T. O List SITE PLANSMM 2 Element: Site Clearance or Site Preparation
1 m According to D 5 SMM 2 page 16 SECTION D U = Girth T. O List SITE PLANSMM 2 Element: Site Clearance or Site Preparation
 U = 1000 U = 900 U = 300 U = 250 U = 550 U = 450 Not exceeding 300 Exceeding 300 mm but not exceeding 600 Exceeding 600 mm b. n. e 900 mm Exceeding 900 mm b. n. e 1200 mm 2 nos 1 no T. O List SITE PLANSMM 2 Element: Site Clearance or Site Preparation
U = 1000 U = 900 U = 300 U = 250 U = 550 U = 450 Not exceeding 300 Exceeding 300 mm but not exceeding 600 Exceeding 600 mm b. n. e 900 mm Exceeding 900 mm b. n. e 1200 mm 2 nos 1 no T. O List SITE PLANSMM 2 Element: Site Clearance or Site Preparation
 T. O List SITE PLANSMM 2 Clearing site Area Ave. length 105. 00 Add 145. 00 2 250. 00 125. 00 Width 210. 00 Clearing site of undergrowth, bushes, scrub and the like and grubbing up their roots 210. 00 26250. 00125. 00 Cutting down t rees Cutting down trees n. e 300 mm girth at 1. 00 m high above ground level and grubbing up their roots and filling voids left by removal of roots with material arising from excavation 2 2 Cutting down trees 300 mm b. n. e 600 mm girth at 1. 00 m high above ground level and grubbing up their roots and filling voids left by removal of roots with material arising from excavation 2 2 Element: Site Clearance or Site Preparation
T. O List SITE PLANSMM 2 Clearing site Area Ave. length 105. 00 Add 145. 00 2 250. 00 125. 00 Width 210. 00 Clearing site of undergrowth, bushes, scrub and the like and grubbing up their roots 210. 00 26250. 00125. 00 Cutting down t rees Cutting down trees n. e 300 mm girth at 1. 00 m high above ground level and grubbing up their roots and filling voids left by removal of roots with material arising from excavation 2 2 Cutting down trees 300 mm b. n. e 600 mm girth at 1. 00 m high above ground level and grubbing up their roots and filling voids left by removal of roots with material arising from excavation 2 2 Element: Site Clearance or Site Preparation
 Cutting down trees n. e 600 mm b. n. e 900 mm girth at 1. 00 m high above ground level and grubbing up their roots and filling voids left by removal of roots with material arising from excavation 2 2 Cutting down trees 900 mm b. n. e 1200 mm girth at 1. 00 m high above ground level and grubbing up their roots and filling voids left by removal of roots with material arising from excavation 5 5 Cutting down hedges average 900 mm high and grubbing up their roots and filling voids left by removal of roots with material arising from excavation 84. 00 length 45000 Add 39000 84000 T. O List SITE PLANSMM 2 Element: Site Clearance or Site Preparation
Cutting down trees n. e 600 mm b. n. e 900 mm girth at 1. 00 m high above ground level and grubbing up their roots and filling voids left by removal of roots with material arising from excavation 2 2 Cutting down trees 900 mm b. n. e 1200 mm girth at 1. 00 m high above ground level and grubbing up their roots and filling voids left by removal of roots with material arising from excavation 5 5 Cutting down hedges average 900 mm high and grubbing up their roots and filling voids left by removal of roots with material arising from excavation 84. 00 length 45000 Add 39000 84000 T. O List SITE PLANSMM 2 Element: Site Clearance or Site Preparation
 High Length According to D 2 SMM 2 page 16 SECTION D T. O List SITE PLANSMM 2 Element: Site Clearance or Site Preparation
High Length According to D 2 SMM 2 page 16 SECTION D T. O List SITE PLANSMM 2 Element: Site Clearance or Site Preparation
 Cutting down trees n. e 600 mm b. n. e 900 mm girth at 1. 00 m high above ground level and grubbing up their roots and filling voids left by removal of roots with material arising from excavation 2 2 Cutting down trees 900 mm b. n. e 1200 mm girth at 1. 00 m high above ground level and grubbing up their roots and filling voids left by removal of roots with material arising from excavation 5 5 Cutting down hedges average 900 mm high and grubbing up their roots and filling voids left by removal of roots with material arising from excavation 84. 00 length 45000 Add 39000 84000 T. O List SITE PLANSMM 2 Element: Site Clearance or Site Preparation
Cutting down trees n. e 600 mm b. n. e 900 mm girth at 1. 00 m high above ground level and grubbing up their roots and filling voids left by removal of roots with material arising from excavation 2 2 Cutting down trees 900 mm b. n. e 1200 mm girth at 1. 00 m high above ground level and grubbing up their roots and filling voids left by removal of roots with material arising from excavation 5 5 Cutting down hedges average 900 mm high and grubbing up their roots and filling voids left by removal of roots with material arising from excavation 84. 00 length 45000 Add 39000 84000 T. O List SITE PLANSMM 2 Element: Site Clearance or Site Preparation
 Element: Site Clearance or Site Preparation
Element: Site Clearance or Site Preparation
 1. Specify the type of material used to bury behind the hole according to the classification given. Specify the girth «diameter» trees that should be considered in the work of cutting trees (4 Marks) 2. State the unit of measurement for the following work: — i. Clearing site ii. Cutting down trees iii. Cutting down hedges (6 marks) 3. Take-off quantity for element site preparation as per drawing no. CQ 103/SC/STD WK 1/DUB 1 (20 marks) Element: Site Clearance or Site Preparation
1. Specify the type of material used to bury behind the hole according to the classification given. Specify the girth «diameter» trees that should be considered in the work of cutting trees (4 Marks) 2. State the unit of measurement for the following work: — i. Clearing site ii. Cutting down trees iii. Cutting down hedges (6 marks) 3. Take-off quantity for element site preparation as per drawing no. CQ 103/SC/STD WK 1/DUB 1 (20 marks) Element: Site Clearance or Site Preparation
 U = 1250 U = 750 U = 350 U = 650 U = 220 U = 350 U = 650 U = 1050 U = 1250 U = 105045000 39000103. 45 m 155. 00 m 207. 50 m* * * * ** * * * * * Bushes & Grass Hedges Tree U Girth. Symbol : CADANGAN MEMBINA DAN MENYIAPKAN SEBUAH BANGLO 2 TINGKAT DI LOT 123 MUKIM AMAN, JITRA Drwg No: CQ 103/SC/STD WK 1/DU
U = 1250 U = 750 U = 350 U = 650 U = 220 U = 350 U = 650 U = 1050 U = 1250 U = 105045000 39000103. 45 m 155. 00 m 207. 50 m* * * * ** * * * * * Bushes & Grass Hedges Tree U Girth. Symbol : CADANGAN MEMBINA DAN MENYIAPKAN SEBUAH BANGLO 2 TINGKAT DI LOT 123 MUKIM AMAN, JITRA Drwg No: CQ 103/SC/STD WK 1/DU

