Презентация kitchen design template

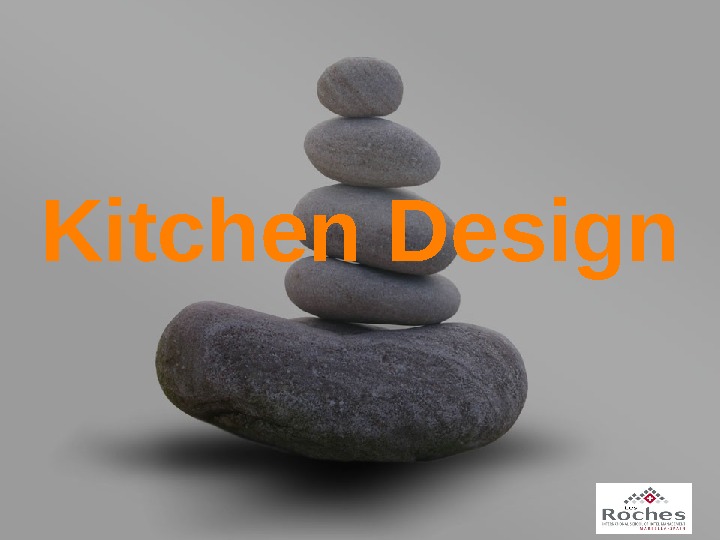

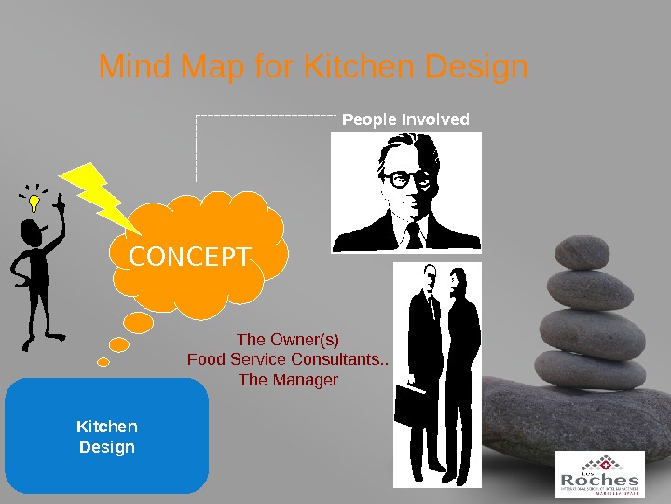



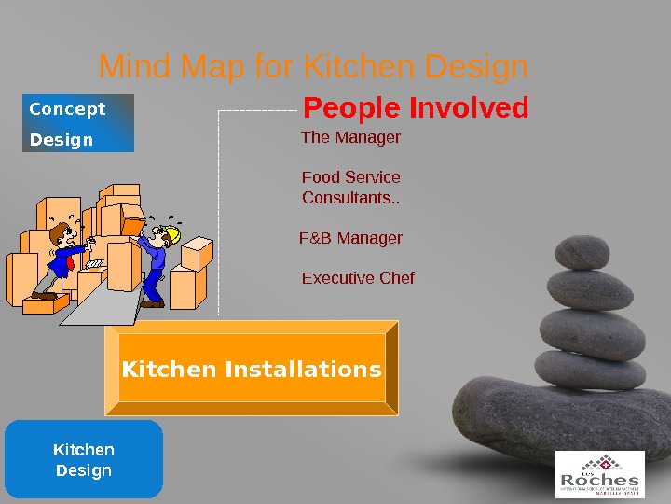

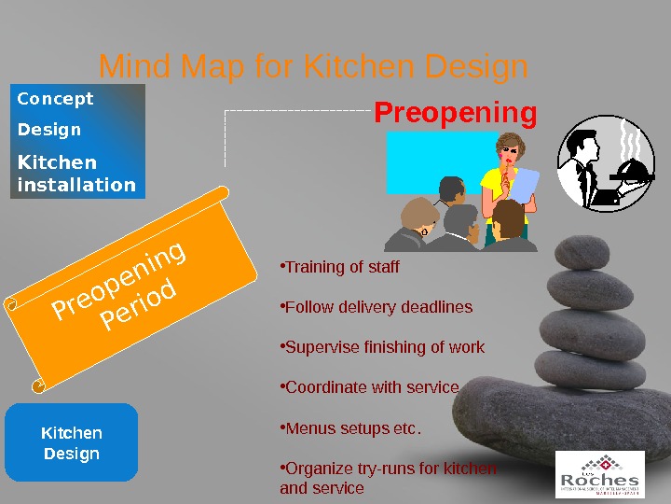

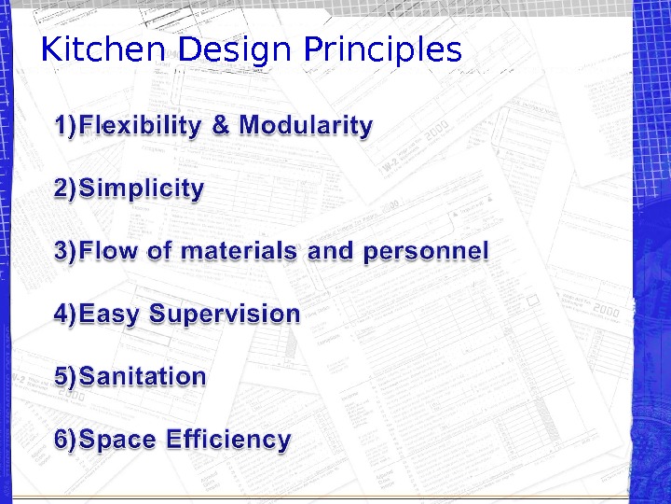

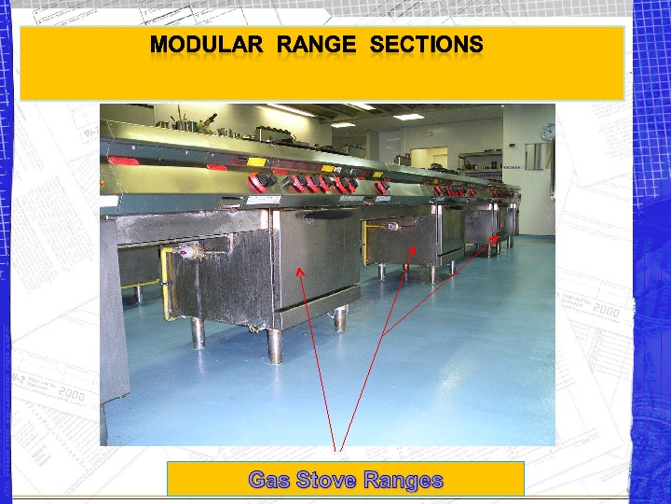
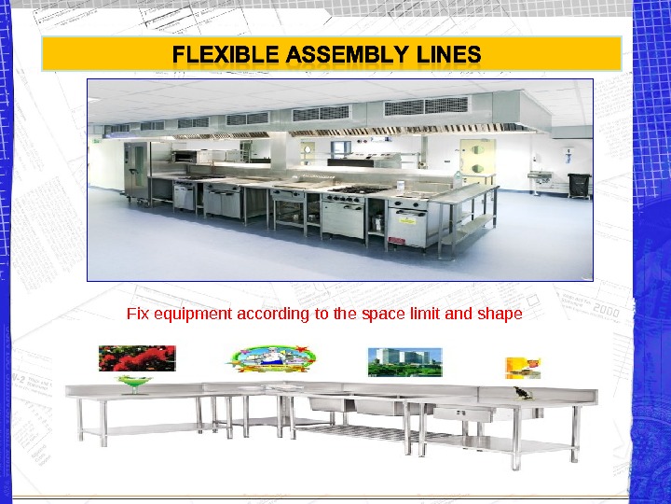
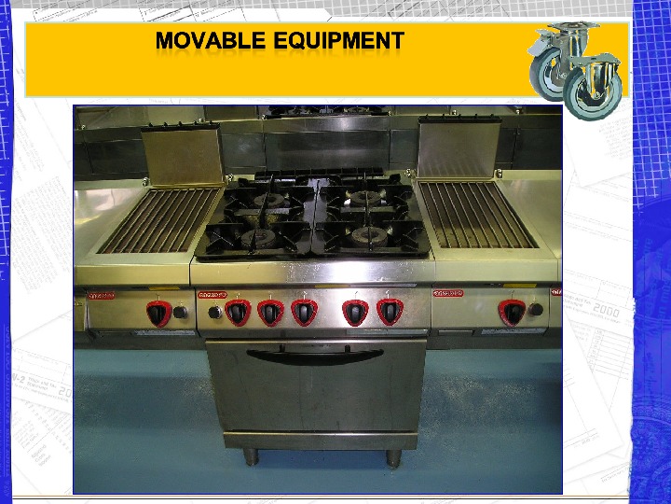
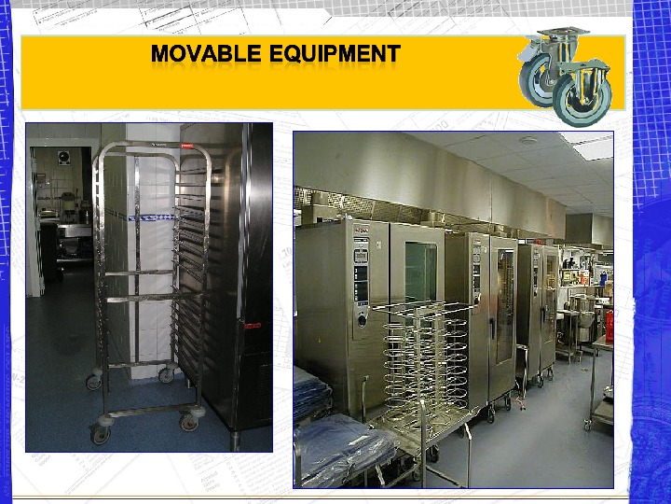
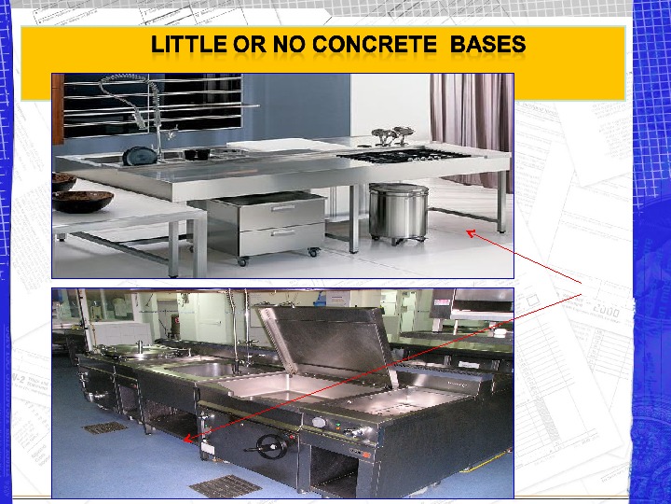

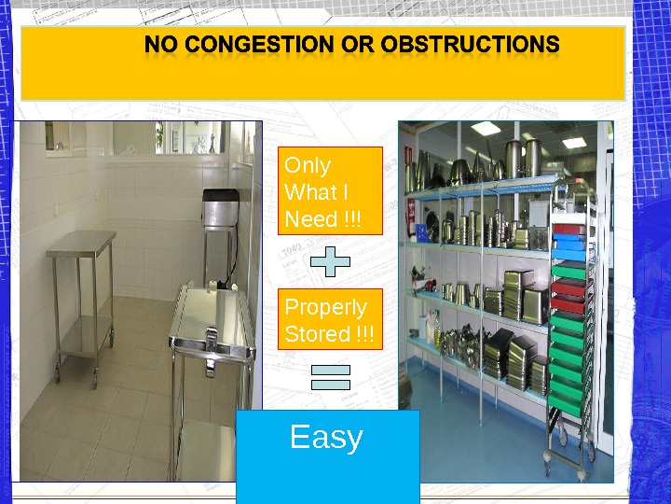

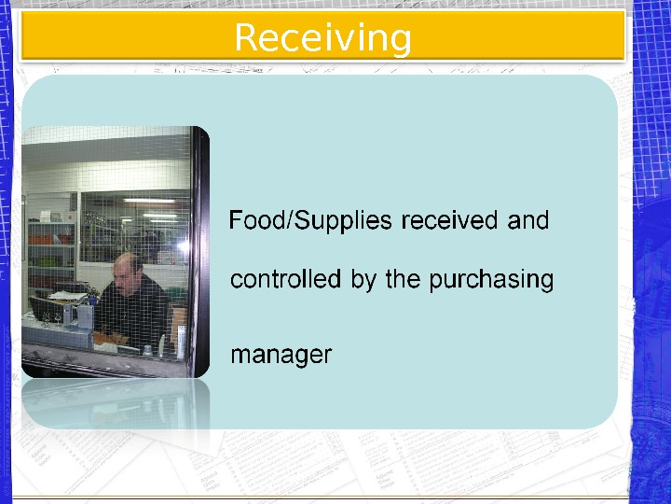
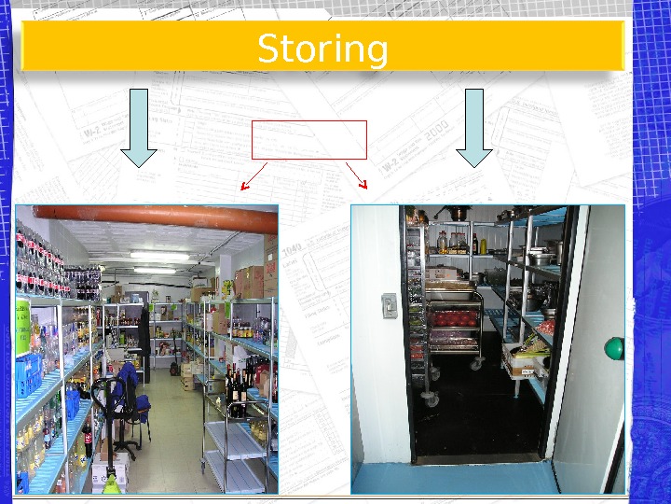






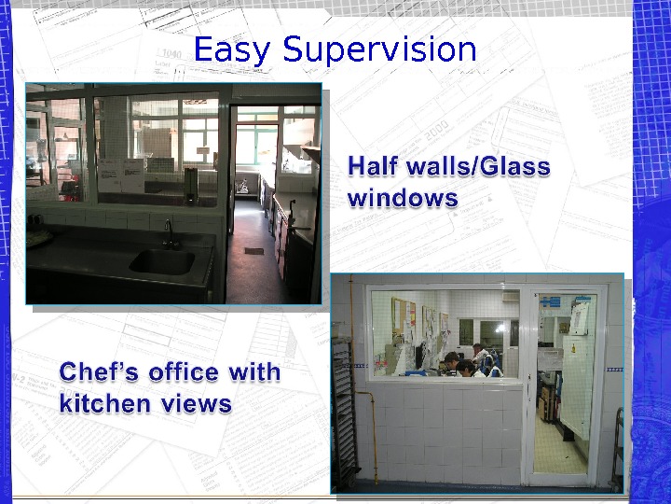


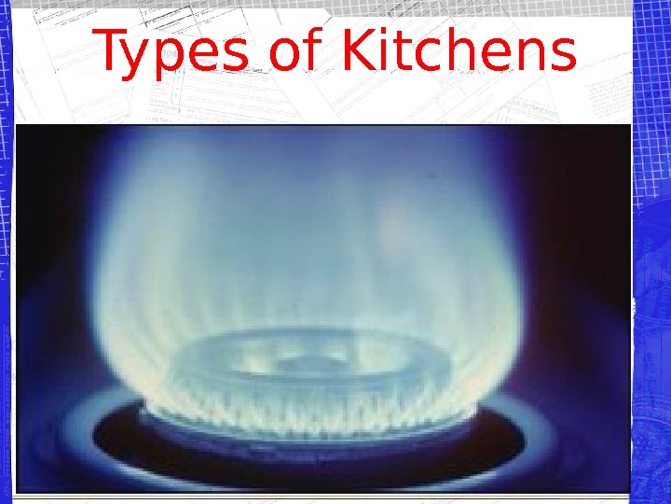

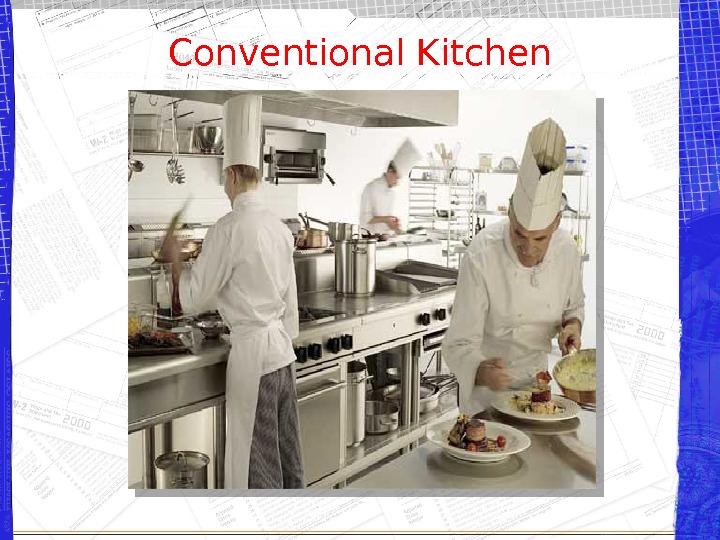
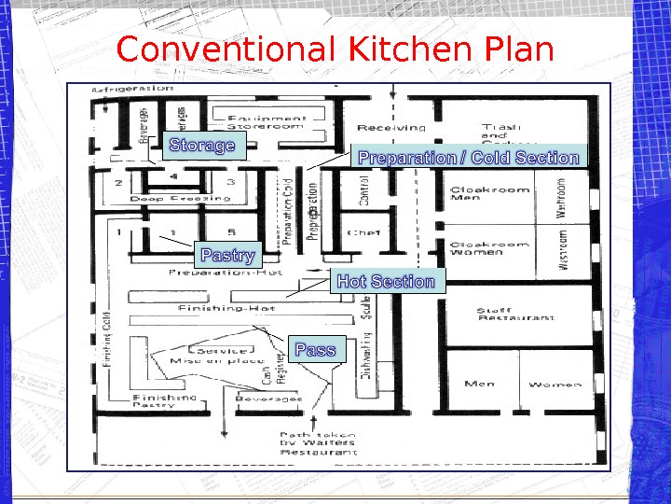
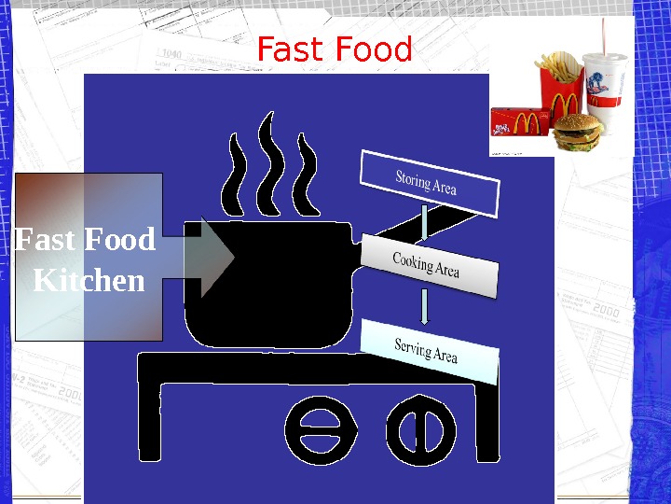



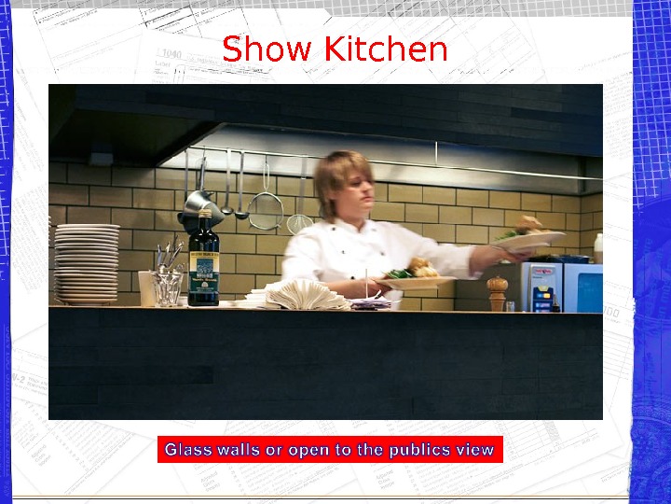

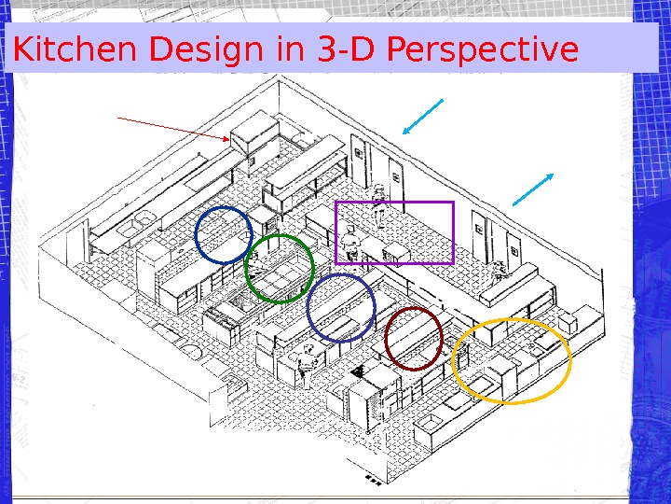
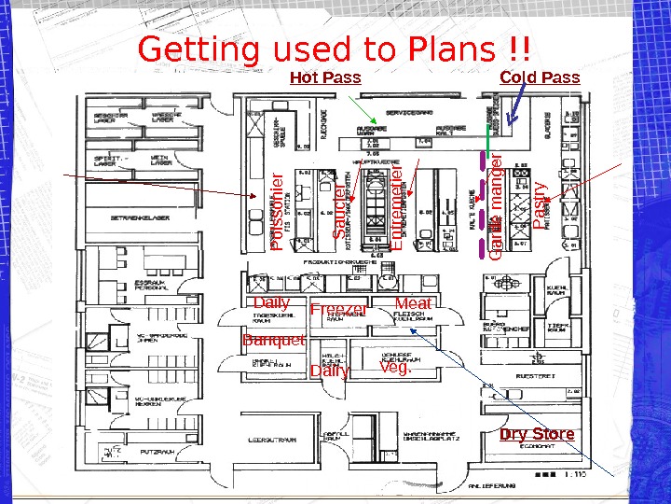

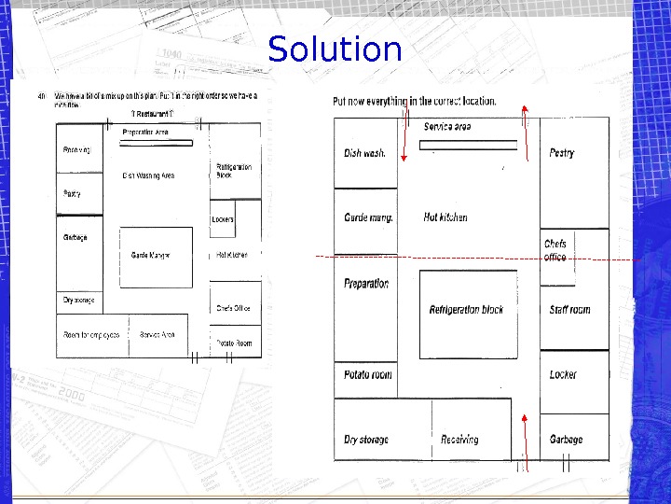

- Размер: 10.3 Mегабайта
- Количество слайдов: 46
Описание презентации Презентация kitchen design template по слайдам
 your name. Kitchen Design
your name. Kitchen Design
 your name. Objectives To list the people involved in designing a kitchen To understand apply the principles of kitchen design To analyze a kitchen plan To plan a rough sketch of a kitchen To distinguish different kitchen types To recognize the work flow in a kitchen
your name. Objectives To list the people involved in designing a kitchen To understand apply the principles of kitchen design To analyze a kitchen plan To plan a rough sketch of a kitchen To distinguish different kitchen types To recognize the work flow in a kitchen
 your name. Mind Map for Kitchen Design CONCEPT People Involved The Owner(s) Food Service Consultants. . The Manager
your name. Mind Map for Kitchen Design CONCEPT People Involved The Owner(s) Food Service Consultants. . The Manager
 your name. Mind Map for Kitchen Design CONCEPT People Involved Type of Establishment • Food type / Menu • Seating Capacity • Turnover • Opening Hours • Type of Service
your name. Mind Map for Kitchen Design CONCEPT People Involved Type of Establishment • Food type / Menu • Seating Capacity • Turnover • Opening Hours • Type of Service
 your name. Mind Map for Kitchen Design. Concept People Involved The Manager Food Service Consultants. . F&B Manager Executive Chef
your name. Mind Map for Kitchen Design. Concept People Involved The Manager Food Service Consultants. . F&B Manager Executive Chef
 your name. Mind Map for Kitchen Design. Concept People Involved Implications • Budget available • Kitchen space available • Storage space available • Food offer • Access of food delivery • Pickup of garbage
your name. Mind Map for Kitchen Design. Concept People Involved Implications • Budget available • Kitchen space available • Storage space available • Food offer • Access of food delivery • Pickup of garbage
 your name. Mind Map for Kitchen Design. Concept Design Kitchen Installations People Involved The Manager Food Service Consultants. . F&B Manager Executive Chef
your name. Mind Map for Kitchen Design. Concept Design Kitchen Installations People Involved The Manager Food Service Consultants. . F&B Manager Executive Chef
 your name. Mind Map for Kitchen Design. Concept Design People Involved Implications • Available budget • Selection of stoves, apparatus • Machines, accessories • Choice of supplier • Delivery deadlines Kitchen Installations
your name. Mind Map for Kitchen Design. Concept Design People Involved Implications • Available budget • Selection of stoves, apparatus • Machines, accessories • Choice of supplier • Delivery deadlines Kitchen Installations
 your name. Mind Map for Kitchen Design. Concept Design Kitchen installation. Preopening Period Preopening • Training of staff • Follow delivery deadlines • Supervise finishing of work • Coordinate with service • Menus setups etc. • Organize try-runs for kitchen and service
your name. Mind Map for Kitchen Design. Concept Design Kitchen installation. Preopening Period Preopening • Training of staff • Follow delivery deadlines • Supervise finishing of work • Coordinate with service • Menus setups etc. • Organize try-runs for kitchen and service
 your name. Mind Map for Kitchen Design. Concept Design Kitchen installation. O pening Period Preopening Make sure that everything is running smoothly as planned and practiced Opening
your name. Mind Map for Kitchen Design. Concept Design Kitchen installation. O pening Period Preopening Make sure that everything is running smoothly as planned and practiced Opening
 Kitchen Design Principles
Kitchen Design Principles
 1) Flexibility & Modularity
1) Flexibility & Modularity

 Fix equipment according to the space limit and shape
Fix equipment according to the space limit and shape


 No Bases
No Bases
 Simplicity NO Ramps/Steps
Simplicity NO Ramps/Steps
 Only What I Need !!! Properly Stored !!! Easy Access !!!
Only What I Need !!! Properly Stored !!! Easy Access !!!
 Flow of Food/Personnel Your kitchen should be designed to handle events that occur as part of food preparation in sequential order.
Flow of Food/Personnel Your kitchen should be designed to handle events that occur as part of food preparation in sequential order.
 Receiving
Receiving
 Storing Dry Storage Cooled Storage. Adjacent
Storing Dry Storage Cooled Storage. Adjacent
 Preparation Close/Adjacent
Preparation Close/Adjacent
 Final Preparation/Cooking
Final Preparation/Cooking
 Serving No disruption by waiting staff i. e. easy access. Separation should exist between chefs and waiters
Serving No disruption by waiting staff i. e. easy access. Separation should exist between chefs and waiters
 Clearing/Ware Washing
Clearing/Ware Washing
 Waste disposal Direct access out
Waste disposal Direct access out
 Flow of Food/Personnel
Flow of Food/Personnel
 Easy Supervision
Easy Supervision
 Sanitation Easily washable and durable materials Wall hung equipment Proper drainage and washable ceilings
Sanitation Easily washable and durable materials Wall hung equipment Proper drainage and washable ceilings
 Space Efficiency Isle Space Work Surface Sink Storage Space Equipment Storage
Space Efficiency Isle Space Work Surface Sink Storage Space Equipment Storage
 Types of Kitchens
Types of Kitchens
 Types of Kitchens Conventional Fast Food Production Satellite Includes all the sections in one room e. g. Smaller restaurants and Bistros. Typical kitchen that has a Storing Room , Cooking Room and a Serving Area. Used for banqueting and preparation phases. Large equipment for mass production. Auxiliary Kitchen independent from the main preparation kitchens. Open Kitchen dependant on the main/satellite kitchen. Show
Types of Kitchens Conventional Fast Food Production Satellite Includes all the sections in one room e. g. Smaller restaurants and Bistros. Typical kitchen that has a Storing Room , Cooking Room and a Serving Area. Used for banqueting and preparation phases. Large equipment for mass production. Auxiliary Kitchen independent from the main preparation kitchens. Open Kitchen dependant on the main/satellite kitchen. Show
 Conventional Kitchen
Conventional Kitchen
 Conventional Kitchen Plan
Conventional Kitchen Plan
 Fast Food Kitchen
Fast Food Kitchen
 Production & Satellite Kitchen
Production & Satellite Kitchen
 Production & Satellite Kitchen Plan
Production & Satellite Kitchen Plan
 Show Kitchen
Show Kitchen
 Show Kitchen
Show Kitchen
 Plan of Show Kitchen Glass/ Open
Plan of Show Kitchen Glass/ Open
 Kitchen Design in 3 -D Perspective Pot Wash Exit. Entrance
Kitchen Design in 3 -D Perspective Pot Wash Exit. Entrance
 Getting used to Plans !! Hot Pass Cold Pass Meat Freezer. Daily Banquet Dairy Veg. P astry G ard e m an g er E n trem etier S au cier P oisson ier Dry Store
Getting used to Plans !! Hot Pass Cold Pass Meat Freezer. Daily Banquet Dairy Veg. P astry G ard e m an g er E n trem etier S au cier P oisson ier Dry Store
 Exercise on Work Flow
Exercise on Work Flow
 Solution
Solution
 your name. End
your name. End

