3de8acefdd8cf8e5d70ee300fb214af0.ppt
- Количество слайдов: 69

PRESENTATION ON ANDHRA PRADESH BUILDING RULES - 2012 Directorate of Town and Country Planning (Government of Andhra Pradesh) Hyderabad

PURPOSE OF BUILDING RULES § Basic instrument for regulating all building activities § For facilitating Planned Development § For maintaining public health, Public safety and public convenience Andhra Pradesh Building Rules – 2012 2

PARAMETERS OF BUILDING RULES § External aspects (setbacks, height, etc. ) § Building volume (Floor area, Coverage, etc. ) § Standards and specifications of construction § Building standards and specifications are given as per the National Building Code Contd. . Andhra Pradesh Building Rules – 2012 3

PARAMETERS OF BUILDING RULES It regulates 1. 2. 3. 4. 5. 6. 7. 8. 9. Plot size Road Width Setbacks Plot coverage Floor Area Height Parking Area Enforcement Restriction of buildings in certain areas, Andhra Pradesh Building Rules – 2012 4

PRESENT BUILDING RULES Comprehensive Building Rules which are applicable at present are-- G. O. Ms. No. Date 86 03 -03 -2006 HMDA Area 678 07 -09 -2007 VUDA & VGTM UDA Area 302 15 -04 -2008 Corporations and UDAs 569 23 -08 -2008 All Urban Local Bodies Andhra Pradesh Building Rules – 2012 Applicability 5

WHY UNIFORM BUILDING RULES ARE REQUIRED? § Since the Building Rules are issued in many GOs for regulating developments and building activities, in the different ULBs & UDAs in the State § No. of amendments to various rules were given from time to time § The content is similar in all the Gos/Rules Andhra Pradesh Building Rules – 2012 6

SALIENT FEATURES § Minimal parameters, i. e. , only setbacks and height stipulated § A single and Common Table for all types of buildings § Separate stipulations for old and congested areas § Rationalized the setbacks for smaller plots Andhra Pradesh Building Rules – 2012 7

SALIENT FEATURES Building height specified based on area and location viz. , § Congested areas § Existing areas § New and developing areas § Prohibited areas for High Rise Building Andhra Pradesh Building Rules – 2012 8

SALIENT FEATURES Provisions made for Maintaining greenery Flexibility in transferring of setbacks Solar Power for Heating and External Lighting Structure stability and earthquake resistance in major complexes § Facilities for Physically Challenged persons in the public buildings § § Andhra Pradesh Building Rules – 2012 9

SALIENT FEATURES § Table-I is deleted since it is pertaining to layouts and separate rules for layouts is under preparation § Modified Table-II and introduced maximum height permissible apart from minimum abutting road width required for better clarity Andhra Pradesh Building Rules – 2012 10

TABLE – II (AS PER GO. 86) Type/ Use of Building plot permissible A) SITES IN AREAS/SETTLEMENT of Annexure I) OLD/EXISTING BUILT-UP AREAS/CONGESTED (GRAM KHANTAM/ABADI) (as listed in Category I Residential Buildings – maximum permissible upto 10 m height Minimum abutting road width required (in meters) Non-residential buildings and mixed occupancies – maximum 6* permissible up to 12 m height In Category II Areas of Annexure I 9* · Residential Buildings – maximum permissible up to 15 m height · Non-residential buildings and mixed occupancies – maximum permissible below 18 m height Contd. . Andhra Pradesh Building Rules – 2012 11

TABLE – II (AS PER GO. 86) Minimum abutting road width required (in meters) Type/ Use of Building plot permissible B) SITES IN NEW AREAS/ APPROVED LAYOUT AREAS The type of buildings & intensity of development shall be w. r. t. the abutting road width, viz. , B 1 Non-High Rise Residential Buildings including Apartment Complexes; Buildings with shopping on GF and residences on upper floor; Basic level social amenities like Nursery School / Religious Place / Public Health Center / Dispensary / Diagnostic Laboratory/ Police outpost/Post Office/ Neighbourhood Library cum Community Center and all buildings up to 15 m height B 2 In addition to B 1 above, High Rise Building/ Complex of height above 18 m and up to 24 m; Group Housing Scheme; Primary School, Middle school / Tutorial institution / General Industry / Godown / Petrol/diesel Filling station; High School, Junior College / Commercial Complex, Computer units/ Office Building, ITES Complex, Nursing Home / Community Hall / Function/Marriage Hall / Assembly Hall/Cinema Theater; Service establishment/ Workshop; B 3 B 4 Others not specified in the Table and all non high-rise buildings up to 18 m height In addition to B 1 & B 2 above, High Rise buildings above 24 m and up to 30 m height; General Degree and other non-professional College / Polytechnic, ITI; Professional College Campus; Multiplex Complexes, Shopping Malls, Hospitals and all non high-rise buildings up to 18 m height In addition to B 1 to B 3 above, High Rise Buildings above 30 m height Andhra Pradesh Building Rules – 2012 9* 12. 2 18 24 and above 12

TABLE – II (MODIFIED) S. No. Type or Use of Building permissible SITES IN OLD/EXISTING BUILT-UP AREAS/CONGESTED AREAS/SETTLEMENT A All Residential (other than Group Housing) & Commercial Buildings. For other categories the Minimum road width shall be as given in B 1 Category B SITES IN NEW AREAS / APPROVED LAYOUT AREAS Minimum abutting existing road width required (in meters) (GRAM KHANTAM/ABADI) Annexure-I Maximum Height permissible (including parking floor) (in meters) B 1 B 2 B 3 Non-High Rise (Residential) Buildings including Group Housing (Cellar and / or Stilt as permissible + maximum up to 5 floors), Basic level social amenities like Nursery School, Primary School / Religious Place /Clinic / Dispensary / Diagnostic Laboratory High Rise Buildings / Complexes, Non High Rise Group Housing (Cellars as applicable + 6 floors), Group Housing with more than 100 units, Group Development Scheme; Middle school / Tutorial institution / General Industry / Godown / Petrol / Diesel / Gas Filling Station; High School, Junior College / Commercial Complex, Computer units/ Office Building, ITES Complex, Nursing Home/ Hospital of not more than 20 beds / Community Hall / Function/Marriage Hall / Assembly Hall /Cinema Theater; Service establishment / Workshop; Others not specified in the Table and all Non High-Rise buildings up to 18 m height General Degree and other non-professional College / Polytechnic, ITI; Professional College Campus; Multiplex Complexes, Shopping Malls (above 4000 sq. m), Hospitals of more than 20 beds and all Non High-Rise buildings up to 18 m height Andhra Pradesh Building Rules – 2012 10 9* 18 9 ** 24 12 30 18 13

SALIENT FEATURES Introduction of restrictions of building activity for the following areas Railways § Distance from Railway property boundary to the building shall be minimum 30 m or as per NOC given by Railway Authority Electrical Lines § For High Tension electrical lines a minimum safety distance (both horizontal and vertical) of 3 m shall be maintained between the building and high tension electrical lines and 1. 5 m for low tension electrical lines § The land all along the tower line shall be developed as green belt to an extent of the width of tower base and on either side of green belt there shall be a minimum of 10 m wide roads or as defined in the Master Plan, which ever is higher. Andhra Pradesh Building Rules – 2012 14

SALIENT FEATURES Airport § For Building activity within the Restricted Zone / Air Funnel Zone near the airport, necessary clearance from the concerned Airport Authority shall be obtained. § The building heights and other parameters shall be regulated as per the stipulations of the Airport Authority of India as notified in Gazette of India Extraordinary (S. O. 1589) dated 30 -06 -2008 § Irrespective of their distance from the aerodrome, even beyond 22 km limit from the aerodrome reference point, no radio masts or similar installation exceeding 152 m in height shall be erected except with the prior clearance from Civil Aviation Authorities. § In respect of any land located within 1000 m from the boundary of Military Airport no building is allowed except with prior clearance from the concerned airport authority with regard to building height permissible and safe distance to be maintained between the building and boundary of the aerodrome. Andhra Pradesh Building Rules – 2012 15

SALIENT FEATURES Other Structures near to Airport § No chimneys or smoke producing factories shall be constructed with in a radius of 8 km from the Airport Reference Point § Slaughter house, Butcheries, Meat shops and Solid Waste disposal sites and other areas for activities like depositing of garbage which may encourage collection of high flying birds, like eagles and hawks, shall not be permitted within 10 km from the Airport Reference Point. § Within a 5 km radius of the Aerodrome Reference Point, every structure / installation / building shall be designed so as to meet the pigeon / bird proofing requirement of the Civil Aviation Authorities. § Such requirement may stipulate the prohibition of any cavity, niche, or other opening on the exterior of such building / installation / structure so as to prevent the nesting and habitation of pigeon or other birds. Andhra Pradesh Building Rules – 2012 16

SALIENT FEATURES EIA (Environmental Impact Assessment-2006) § To obtain prior Environmental Clearance (EC) from State Environmental Impact Assessment Authority (SEIAA), Ministry of Environment and Forests, Govt. of India for the following Building/Construction projects/Area Development projects and Townships Sl. No Type A B 1 Buildings and >20000 sq. m and #(Built up are for covered Construction <1, 50, 000 sq. m of construction; in case of facilities Projects built up area# open to the sky, it will be the activity area 2 Townships and Area Development Projects Andhra Pradesh Building Rules – 2012 Covering an area > ++All projects under Item 8(b) shall 50 ha and or built be appraised as Category B 1 up are >1, 50, 000 sq. m ++ 17

SALIENT FEATURES Defense Establishments § In case of Sites within 500 m distance from the boundary of Defense Areas / Military Establishments prior clearance of Defense Authority shall be obtained. Oil/Gas Pipelines § In case of Sites in the vicinity of Oil/Gas pipelines, clearance distance and other stipulations of the Respective Authority shall be complied with. § The Oil / Gas Authorities shall also specify the clearances required stretch wise to Local Body. Andhra Pradesh Building Rules – 2012 18

SALIENT FEATURES Heritage Structures § In case of Sites located within the distance up to 100 m from protected monuments as notified under Archeological Monuments and Ancient Sites and Remains Act 1955 and as amended no construction is allowed. § For the Sites located within distance of above 100 m and up to 200 m from the protected monuments, the construction is allowed only after obtaining prior permission from the National Monument Authority. § For the Sites located within the vicinity of any Heritage Structure notified as per the respective law, the prior clearance from the concerned authority shall be obtained. § For the development / redevelopment of any notified Heritage Structure the stipulations as prescribed by the respective authority shall be followed. Andhra Pradesh Building Rules – 2012 19

SALIENT FEATURES Religious Structures § In case of Sites located within a radius of 100 m from the notified religious structure as given in the list in Annexure – VII / notified from time to time, the construction is allowed upto 10 m height only. § For the Sites located within a radius of above 100 m and up to 300 m from the notified religious structure as given in the list in Annexure – VII / notified from time to time, only non high rise structures are allowed. Andhra Pradesh Building Rules – 2012 Contd. . 20

SALIENT FEATURES Special Regulations for Banjara Hills & Jubliee Hills § Areas and. No. 1 covered 2 & part, Block ward : of 3 of 8 no. erstwhile MCH For Plots abutting Road No. 1, 2 & 3 Banjara Hills and Road No. 36 Jubilee Hills maximum permissible height is 30 m (only for plots where road widening is given free of cost) § Table – I (Type & Height of the Building) Sl. No 1 2 Type of the Building Individual Residential Buildings Apartment Complexes Commercial buildings Maximum Height / 15 m (Including Stilt floor) 15 m • The building with height beyond 10 m in these areas shall be permitted only if the plot abuts to a minimum of 12 m wide road • The setbacks shall be as per Table-III and parking & other requirement shall be as per these rules. Andhra Pradesh Building Rules – 2012 Contd. . 21

TABLE – III (AS PER G. O. 86) Permissible Setbacks & Height Building line or minimum front setback (in mts) to be left Sl. No. Plot Size (in Sq. mts. ) Parking provision Height permissible (in mts. ) 1 1 2 Less than 100 3 - 2 100 & upto 200 3 4 5 6 Up to 12 m Above 12 m & upto 18 m 4 7 5 1. 5 6 4 7 5 8 6 9 7. 5 10 - - 10 3 4 5 6 7. 5 1. 0 Above 200 & upto 300 Stilt parking floor allowed Upto 7 3 4 5 6 7. 5 1. 0 Upto 10 3 4 5 6 7. 5 1. 5 Above 300 & Upto 400 Stilt parking floor allowed Upto 7 3 4 5 6 7. 5 1. 5 Upto 12 3 4 5 6 7. 5 2. 0 Above 400 & upto 500 Stilt parking floor allowed Upto 7 3 4 5 6 7. 5 2. 0 Upto 12 3 4 5 6 7. 5 2. 5 Above 500 & upto 750 Stilt parking floor allowed Upto 7 3 4 5 6 7. 5 2. 5 Upto 12 3 4 5 6 7. 5 3. 0 Below 15 3 4 5 6 7. 5 3. 5 Andhra Pradesh Building Rules – 2012 Above 18 m & 24 m & upto 18 m 30 m Minimum setbacks on remaining sides (in mts. ) Above 30 m Contd. . 22

TABLE – III (AS PER G. O. 86) Permissible Setbacks & Height Building line or minimum front setback (in mt. ) to be left Sl. No. Plot Size (in Sq. mts. ) Parking provision 1 7 2 Above 750 & upto 1000 3 Stilt parking + One cellar floor allowed Stilt Parking + 2 Cellar floors allowed 8 9 10 Above 1000 & upto 1500 Above 1500 & upto 2500 Above 2500 Stilt parking + 2 Cellar floors allowed Stilt parking + 2 or more Cellar floors allowed Andhra Pradesh Building Rules – 2012 Height permissible (in mts. ) Minimum setbacks on remaining sides (in mts. ) Up to 12 m Above 12 m & upto 18 m Above 18 m & upto 18 m Above 24 m & upto 30 m Above 30 m 4 Upto 7 5 3 6 4 7 5 8 6 9 7. 5 10 3. 0 Upto 12 3 4 5 6 7. 5 3. 5 Below 15 3 4 5 6 7. 5 4. 0 Upto 7 3 4 5 6 7. 5 3. 5 Upto 12 3 4 5 6 7. 5 4 Below 15 3 4 5 6 7. 5 5 Below 18* 3 4 5 6 7. 5 6 Upto 7 3 4 5 6 7. 5 4. 0 Below 15 3 4 5 6 7. 5 5. 0 Below 18* 3 4 5 6 7. 5 6. 0 Upto 7 3 4 5 6 7. 5 5. 0 Below 15 3 4 5 6 7. 5 6. 0 Below 18* 3 4 5 6 7. 5 7. 0 23

TABLE – III (MODIFIED) Sl. No. 1 Height Plot Size (in m) Parking (in Sq. m) Permissi Above – Up provision ble to Up to Building Line or Minimum Front Setback to be left (in m) Minimum Abutting Road Width setbacks on Above remaining Above Up to Above 12 m & up to 18 m & up sides 24 m & up Above 30 m to 12 m 18 m (in m) to 30 m 24 m 5 6 7 8 9 10 2 Less than 50 3 4 7 1. 5 3 3 3 - 2 50 -100 - 3 100 - 200 - 7 10 10 1. 5 1. 5 3 3 3 3 3 0. 5 1. 0 4 200 - 300 Stilt floor 7 2 3 3 4 5 1. 0 10 2 3 3 5 6 1. 5 5 300 - 400 Stilt floor 7 3 4 5 6 7. 5 12 3 4 5 6 7. 5 2. 0 6 400 - 500 Stilt floor 7 3 4 5 6 7. 5 2. 0 12 3 4 5 6 7. 5 2. 5 7 3 4 5 6 7. 5 2. 5 12 3 4 5 6 7. 5 3. 0 15 3 4 5 6 7. 5 3. 5 7 3 4 5 6 7. 5 3. 0 12 3 4 5 6 7. 5 15 3 4 5 6 7. 5 1 7 8 * 500 - 750 Stilt floor Stilt + 750 - 1000 One Cellar floor 3. 5 Contd. . 4. 0 24

TABLE – III (MODIFIED) Sl. No. 1 Height Plot Size (in m) Parking (in Sq. m) Permissi Above – Up provision ble to Up to 2 3 4 Building Line or Minimum Front Setback to be left (in m) Minimum Abutting Road Width setbacks on Above remaining Above Up to Above 12 m & up to 18 m & up sides 24 m & up Above 30 m to 12 m 18 m (in m) to 30 m 24 m 5 6 7 8 9 10 7 10 11 1500 - 2500 Above 2500 Stilt + 2 Cellar floors Stilt + 2 or more Cellar floors 4 5 6 7. 5 3. 5 12 3 4 5 6 7. 5 4. 0 15 3 4 5 6 7. 5 5. 0 18** 9 1000 - 1500 3 3 4 5 6 7. 5 6. 0 7 3 4 5 6 7. 5 4. 0 15 3 4 5 6 7. 5 5. 0 18** 3 4 5 6 7. 5 6. 0 7 3 4 5 6 7. 5 5. 0 15 3 4 5 6 7. 5 6. 0 18** 3 4 5 6 7. 5 7. 0 25

SALIENT FEATURES § In Table-II, Category-A & B front setback is insisted after widening the road to 9 m (in case of plots abutting less than 9 m road) § Proposed to formulate special regulations for Slums/EWS buildings § Stilt Floor meant for parking is excluded from the permissible height in the above Table -III § For commercial plots having an extent of 500 -750 sq. m cellar floor for parking may be considered § If the site abuts more than one road, then the front setback should be insisted towards the bigger road width and for the remaining side or sides, the setback as at column 11 In Table-III shall be insisted § Height of stilt floor shall not be less than 2. 5 m and shall not exceed 3. 0 m. § In case of parking floors where mechanical system and lift are provided, height of such parking floor shall not be less than 4. 5 m. Andhra Pradesh Building Rules – 2012 26

SALIENT FEATURES § The required organized open space (tot lot) of 5% could be in more than one location and shall be of minimum width of 3 m with a minimum area of 15 sq. m at one location. § The transfer of setback from any one side to any other side without exceeding overall permissible plinth area, subject to maintaining a minimum 2. 5 m setback on other side (in case of plots above 750 sq. m) § Narrow Plots is redefined as plot having extent not more than 400 sq. m where the length is four times of the width of the plot and the setbacks on sides may be compensated in front and rear setbacks subject to maintain minimum setback of 1 m for buildings height upto 10 m and 2 m in case of height above 10 to 15 m without exceeding overall permissible plinth area and this is not applicable for made up plots § The space between block to block shall not be considered for organized open space (tot lot) Andhra Pradesh Building Rules – 2012 27

SALIENT FEATURES Additional Requirements for buildings above 12 m height §Report of soil test §Structural designs and drawings duly certified by Structural Engineer/Consultants firm empanelled with Local Authority §Building Plan and application shall be signed by Owner, Builder, Architect and the Structural Engineer with their present and permanent address §If the construction is being taken up by a Builder, attested copy of registered agreement shall be submitted §Contractor shall submit Risk Insurance Policy for construction period Andhra Pradesh Building Rules – 2012 28

SALIENT FEATURES RESTRICTIONS ON PROJECTIONS IN MANDATORY OPEN SPACES §Cornice, Chajjas / weather shades only of width not exceeding 60 cm shall be allowed in the mandatory setbacks. §No balcony projections or corridor shall be permitted projecting within the mandatory open spaces In case of Individual Residential Building in plots more than 300 sq. m §In the front setback only a security guard booth of 2 sq. m is allowed. §Sump, septic tank, well may be allowed in the rear and side open spaces. §A setback of at least 1. 5 m from the property or boundary line of the plot shall be provided for these structures. §Parking sheds, generator room may be allowed in the rear and side open Spaces. §The height of these accessory buildings shall not be more than 2. 5 m and shall not occupy more than 1/4 th of the plot width. These shall be so located that they do not hinder the fire safety measures and operations. Andhra Pradesh Building Rules – 2012 29

SALIENT FEATURES REQUIREMENTS FOR HIGH RISE BUILDINGS §High Rise Buildings / Complexes shall be permissible only in areas other than those given in Annexure – I (congested areas) & II (prohibited for High Rise Buildings). §Minimum size of plot shall be 2000 sq. m. §High Rise Building shall be accompanied by detailed plans, floor plans of all floors and detailed specifications duly certified by a qualified structural engineer. §Prior Clearance from Airport Authority §Prior NOC from the Fire & Emergency Services Department § 10% of total site area shall reserved for organized open space at ground level open to sky and shall be a minimum width of 3 m and minimum area of 50 sq. m at one location. §The balcony projection of up to 2 m may be allowed projecting onto the open spaces for upper floors from 6 m height onwards. Andhra Pradesh Building Rules – 2012 30

SALIENT FEATURES § Rules for Multiplex Complexes issued in G. O. Ms. No. 486, Dt. 7 -7 -2007 is attached to these rules § Rules for Hospital Buildings with more than 30 m height issued in G. O. Ms. No. 2, Dt. 3 -1 -2011 are also attached to these rules. Row type housing § § Row houses shall abut internal roads only G+1 Floors or 7 m height is permissible in plot area upto 100 sq. m. G+2 Floors or 10 m height is permissible in plot area above 100 sq. m The setbacks in a row can be interchangeable U type buildings (allowed for commercial buildings only) § Minimum Plot area shall be 2000 sq. m § Minimum open space on sides and rear shall be 2 m for building height upto 15 m, 3 m for building height of 8 m 7 m in case of high rise buildings § The depth of such courtyard shall be at least 50% of the average building depth and the minimum width shall be 10 m. Andhra Pradesh Building Rules – 2012 31

SALIENT FEATURES Group Development Scheme § It is reckoned as development of Residential Buildings in a Campus or Site. § Minimum area of 4000 sq. m. and minimum road width of 12 m is required. § They could be row houses, semi-detached, detached Houses, apartment blocks or high-rise buildings or mix or combination of the above. § Simplified Group Development Scheme requirements. § Deleted Table-V & Residential Enclaves of previous Building Rules. Andhra Pradesh Building Rules – 2012 Contd. . 32

SALIENT FEATURES Group Development Scheme § It shall be developed together with buildings and amenities and facilities – open plots shall not disposed. § Not applicable for Govt. sponsored housing schemes. § A through public access of 12 m width shall be developed with in the applicants site for the convenience of accessibility for other sites. This would not apply if there is an existing peripheral road. § Minimum 3% of proposed built up area shall be developed for common amenities and facilities where the proposed units are more than 100 Andhra Pradesh Building Rules – 2012 33
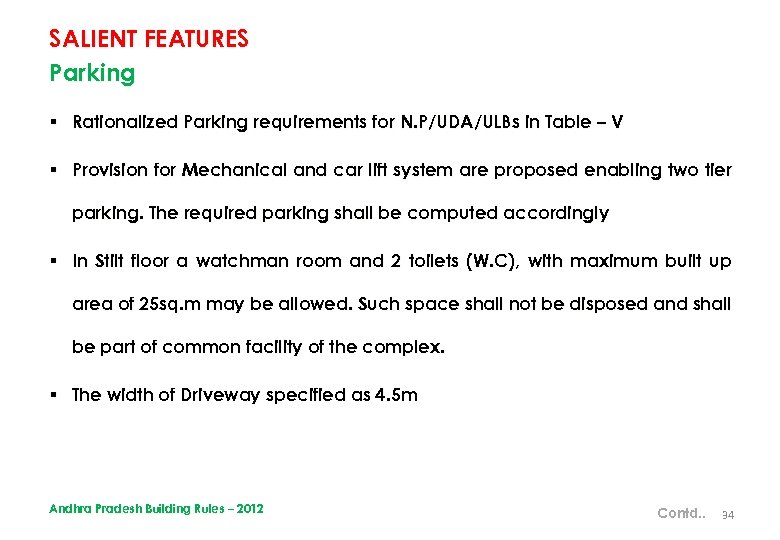
SALIENT FEATURES Parking § Rationalized Parking requirements for N. P/UDA/ULBs in Table – V § Provision for Mechanical and car lift system are proposed enabling two tier parking. The required parking shall be computed accordingly § In Stilt floor a watchman room and 2 toilets (W. C), with maximum built up area of 25 sq. m may be allowed. Such space shall not be disposed and shall be part of common facility of the complex. § The width of Driveway specified as 4. 5 m Andhra Pradesh Building Rules – 2012 Contd. . 34
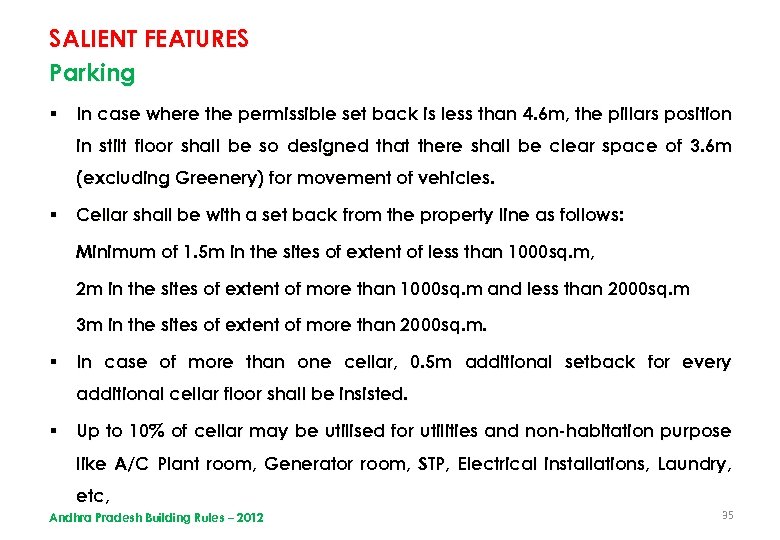
SALIENT FEATURES Parking § In case where the permissible set back is less than 4. 6 m, the pillars position in stilt floor shall be so designed that there shall be clear space of 3. 6 m (excluding Greenery) for movement of vehicles. § Cellar shall be with a set back from the property line as follows: Minimum of 1. 5 m in the sites of extent of less than 1000 sq. m, 2 m in the sites of extent of more than 1000 sq. m and less than 2000 sq. m 3 m in the sites of extent of more than 2000 sq. m. § In case of more than one cellar, 0. 5 m additional setback for every additional cellar floor shall be insisted. § Up to 10% of cellar may be utilised for utilities and non-habitation purpose like A/C Plant room, Generator room, STP, Electrical installations, Laundry, etc, Andhra Pradesh Building Rules – 2012 35

TABLE - V Parking area to be provided as percentage of total built up area HMDA Area Sl. No Category of building/activity All Municipal Corporations & UDA Areas Municipalities/ N. Ps/ G. Ps. other than UDA Areas Municipalities/ All Municipal N. Ps/ G. Ps. in Corporations UDA Areas Selection & Other Special Municipaliti Grade es/ Municipalities N. Ps/ G. Ps. GHMC 1 1 2 3 4 Municipalities/ N. Ps/ G. Ps. in HMDA Area 3 60 4 50 5 60 6 50 7 60 8 50 60 50 50 40 40 30 30 25 25 25 30 20 20 2 Multiplexes Shopping Malls (above 4000 sq. m), Information Technology Enabling Services Complexes Hotels, restaurants, lodges, Cinema halls, business buildings, other commercial buildings, Kalyana Mandapams, Offices, & High. Rise Buildings / Complexes of Non Residential Category Residential Apartment Complexes, Hospitals, Institutional buildings, Industrial buildings, Schools, Colleges, other educational buildings & Godowns & Others Andhra Pradesh Building Rules – 2012 36
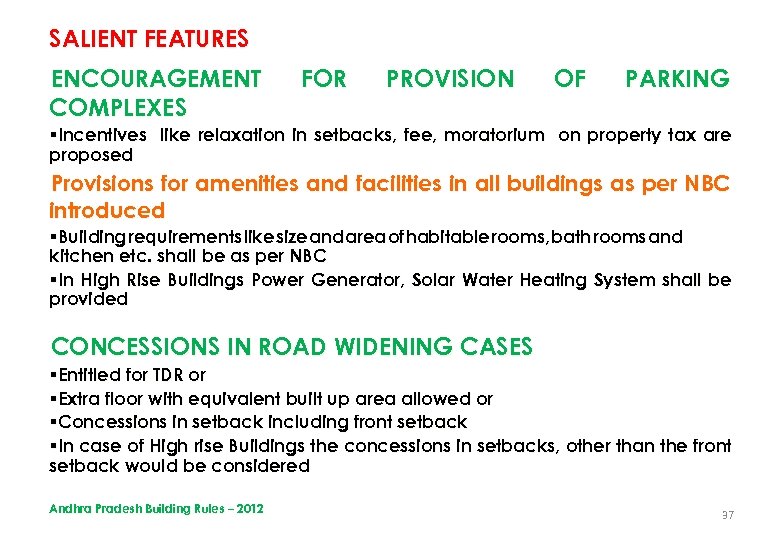
SALIENT FEATURES ENCOURAGEMENT COMPLEXES FOR PROVISION OF PARKING §Incentives like relaxation in setbacks, fee, moratorium on property tax are proposed Provisions for amenities and facilities in all buildings as per NBC introduced §Building requirements like size and area of habitable rooms, bath rooms and kitchen etc. shall be as per NBC §In High Rise Buildings Power Generator, Solar Water Heating System shall be provided CONCESSIONS IN ROAD WIDENING CASES §Entitled for TDR or §Extra floor with equivalent built up area allowed or §Concessions in setback including front setback §In case of High rise Buildings the concessions in setbacks, other than the front setback would be considered Andhra Pradesh Building Rules – 2012 37
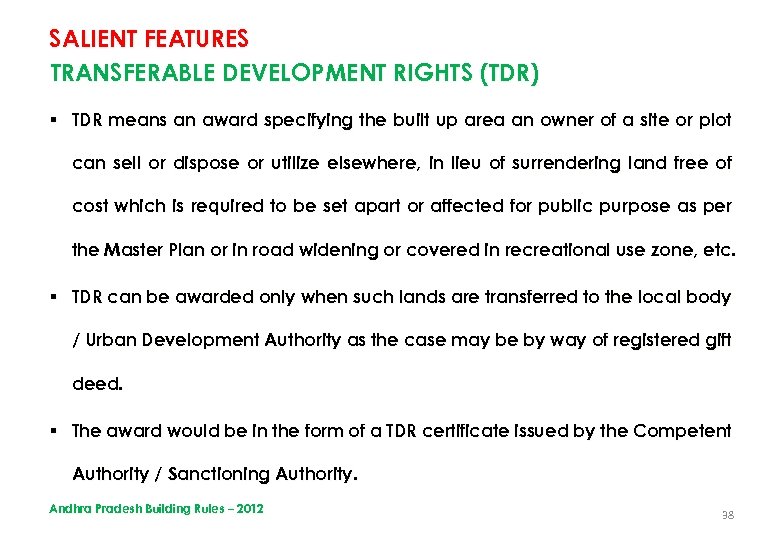
SALIENT FEATURES TRANSFERABLE DEVELOPMENT RIGHTS (TDR) § TDR means an award specifying the built up area an owner of a site or plot can sell or dispose or utilize elsewhere, in lieu of surrendering land free of cost which is required to be set apart or affected for public purpose as per the Master Plan or in road widening or covered in recreational use zone, etc. § TDR can be awarded only when such lands are transferred to the local body / Urban Development Authority as the case may be by way of registered gift deed. § The award would be in the form of a TDR certificate issued by the Competent Authority / Sanctioning Authority. Andhra Pradesh Building Rules – 2012 38
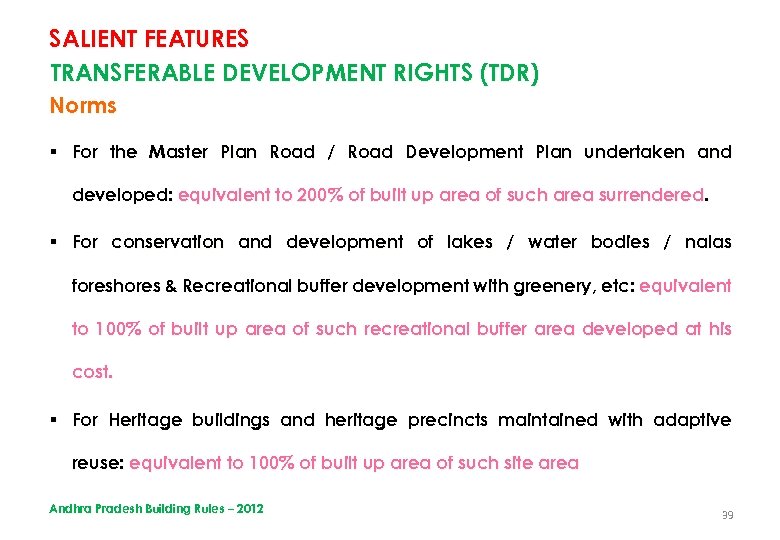
SALIENT FEATURES TRANSFERABLE DEVELOPMENT RIGHTS (TDR) Norms § For the Master Plan Road / Road Development Plan undertaken and developed: equivalent to 200% of built up area of such area surrendered. § For conservation and development of lakes / water bodies / nalas foreshores & Recreational buffer development with greenery, etc: equivalent to 100% of built up area of such recreational buffer area developed at his cost. § For Heritage buildings and heritage precincts maintained with adaptive reuse: equivalent to 100% of built up area of such site area Andhra Pradesh Building Rules – 2012 39
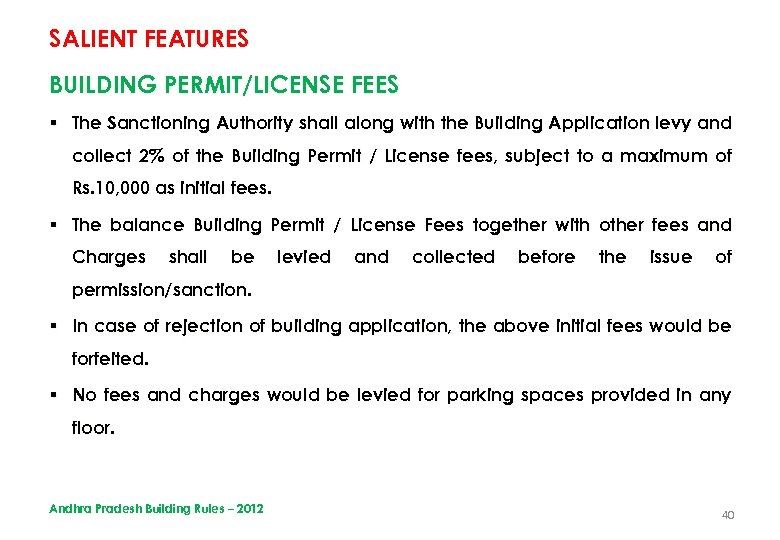
SALIENT FEATURES BUILDING PERMIT/LICENSE FEES § The Sanctioning Authority shall along with the Building Application levy and collect 2% of the Building Permit / License fees, subject to a maximum of Rs. 10, 000 as initial fees. § The balance Building Permit / License Fees together with other fees and Charges shall be levied and collected before the issue of permission/sanction. § In case of rejection of building application, the above initial fees would be forfeited. § No fees and charges would be levied for parking spaces provided in any floor. Andhra Pradesh Building Rules – 2012 40
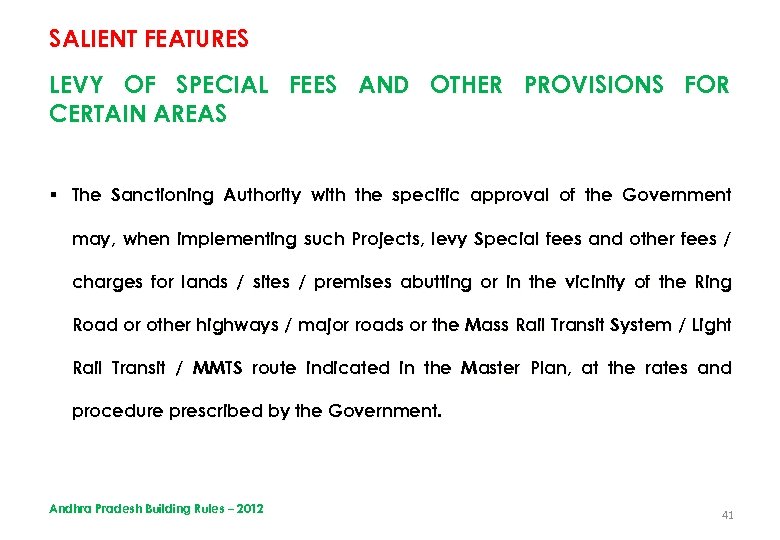
SALIENT FEATURES LEVY OF SPECIAL FEES AND OTHER PROVISIONS FOR CERTAIN AREAS § The Sanctioning Authority with the specific approval of the Government may, when implementing such Projects, levy Special fees and other fees / charges for lands / sites / premises abutting or in the vicinity of the Ring Road or other highways / major roads or the Mass Rail Transit System / Light Rail Transit / MMTS route indicated in the Master Plan, at the rates and procedure prescribed by the Government. Andhra Pradesh Building Rules – 2012 41
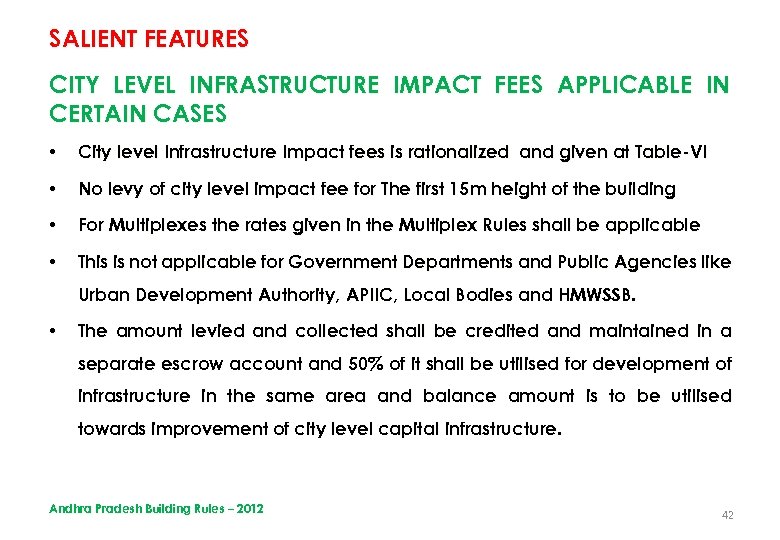
SALIENT FEATURES CITY LEVEL INFRASTRUCTURE IMPACT FEES APPLICABLE IN CERTAIN CASES • City level Infrastructure Impact fees is rationalized and given at Table-VI • No levy of city level impact fee for The first 15 m height of the building • For Multiplexes the rates given in the Multiplex Rules shall be applicable • This is not applicable for Government Departments and Public Agencies like Urban Development Authority, APIIC, Local Bodies and HMWSSB. • The amount levied and collected shall be credited and maintained in a separate escrow account and 50% of it shall be utilised for development of infrastructure in the same area and balance amount is to be utilised towards improvement of city level capital infrastructure. Andhra Pradesh Building Rules – 2012 42
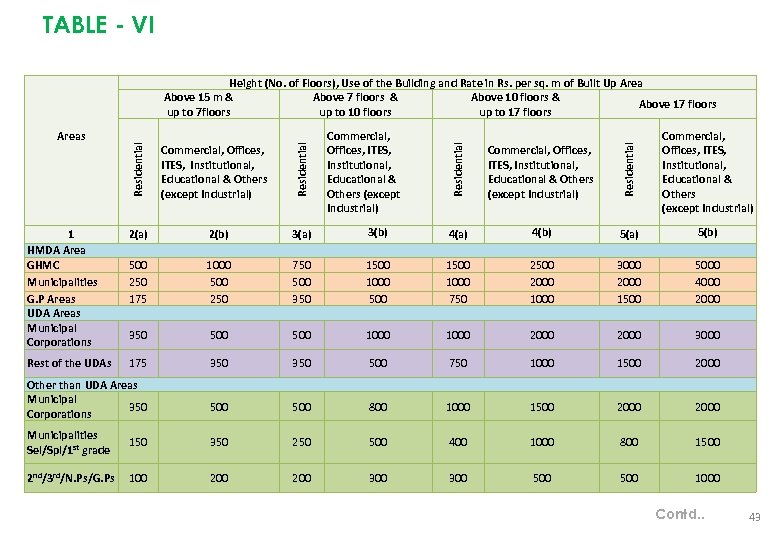
TABLE - VI Height (No. of Floors), Use of the Building and Rate in Rs. per sq. m of Built Up Area Above 15 m & Above 7 floors & Above 10 floors & Above 17 floors up to 7 floors up to 10 floors up to 17 floors Commercial, Offices, ITES, Institutional, Educational & Others (except Industrial) Residential Commercial, Offices, ITES, Institutional, Educational & Others (except Industrial) Residential Commercial, Offices, ITES, Institutional, Educational & Others (except Industrial) 1 HMDA Area GHMC Municipalities G. P Areas UDA Areas Municipal Corporations 2(a) 2(b) 3(a) 3(b) 4(a) 4(b) 5(a) 5(b) 500 250 175 1000 500 250 750 500 350 1500 1000 750 2500 2000 1000 3000 2000 1500 5000 4000 2000 350 500 1000 2000 3000 Rest of the UDAs 175 350 500 750 1000 1500 2000 500 800 1000 1500 2000 Other than UDA Areas Municipal 350 Corporations Residential Areas Commercial, Offices, ITES, Institutional, Educational & Others (except Industrial) Municipalities Sel/Spl/1 st grade 150 350 250 500 400 1000 800 1500 2 nd/3 rd/N. Ps/G. Ps 100 200 300 500 1000 Contd. . 43
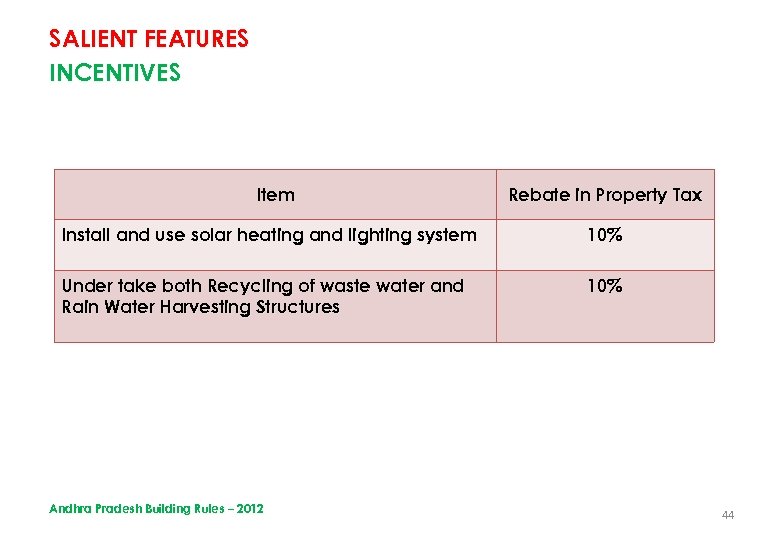
SALIENT FEATURES INCENTIVES Item Rebate in Property Tax Install and use solar heating and lighting system 10% Under take both Recycling of waste water and Rain Water Harvesting Structures 10% Andhra Pradesh Building Rules – 2012 44
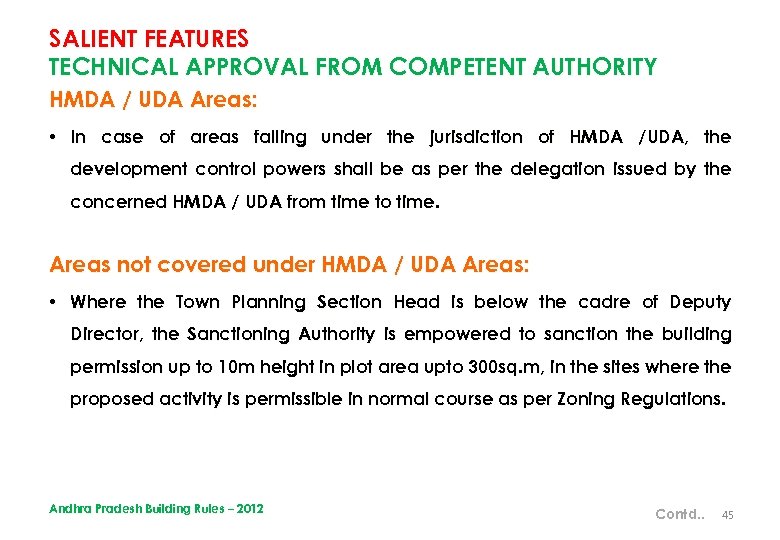
SALIENT FEATURES TECHNICAL APPROVAL FROM COMPETENT AUTHORITY HMDA / UDA Areas: • In case of areas falling under the jurisdiction of HMDA /UDA, the development control powers shall be as per the delegation issued by the concerned HMDA / UDA from time to time. Areas not covered under HMDA / UDA Areas: • Where the Town Planning Section Head is below the cadre of Deputy Director, the Sanctioning Authority is empowered to sanction the building permission up to 10 m height in plot area upto 300 sq. m, in the sites where the proposed activity is permissible in normal course as per Zoning Regulations. Andhra Pradesh Building Rules – 2012 Contd. . 45
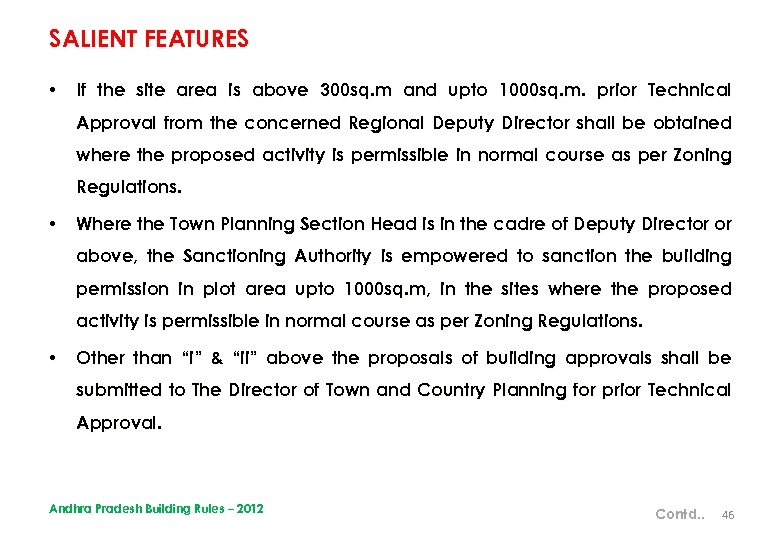
SALIENT FEATURES • If the site area is above 300 sq. m and upto 1000 sq. m. prior Technical Approval from the concerned Regional Deputy Director shall be obtained where the proposed activity is permissible in normal course as per Zoning Regulations. • Where the Town Planning Section Head is in the cadre of Deputy Director or above, the Sanctioning Authority is empowered to sanction the building permission in plot area upto 1000 sq. m, in the sites where the proposed activity is permissible in normal course as per Zoning Regulations. • Other than “i” & “ii” above the proposals of building approvals shall be submitted to The Director of Town and Country Planning for prior Technical Approval. Andhra Pradesh Building Rules – 2012 Contd. . 46
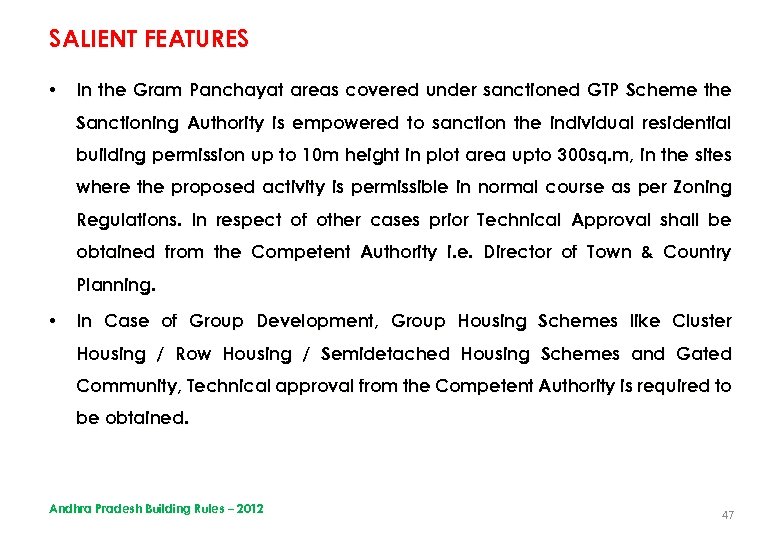
SALIENT FEATURES • In the Gram Panchayat areas covered under sanctioned GTP Scheme the Sanctioning Authority is empowered to sanction the individual residential building permission up to 10 m height in plot area upto 300 sq. m, in the sites where the proposed activity is permissible in normal course as per Zoning Regulations. In respect of other cases prior Technical Approval shall be obtained from the Competent Authority i. e. Director of Town & Country Planning. • In Case of Group Development, Group Housing Schemes like Cluster Housing / Row Housing / Semidetached Housing Schemes and Gated Community, Technical approval from the Competent Authority is required to be obtained. Andhra Pradesh Building Rules – 2012 47
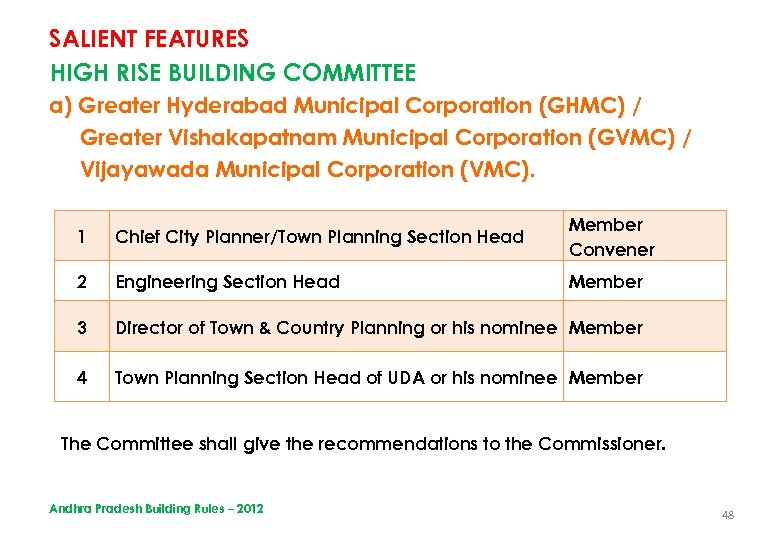
SALIENT FEATURES HIGH RISE BUILDING COMMITTEE a) Greater Hyderabad Municipal Corporation (GHMC) / Greater Vishakapatnam Municipal Corporation (GVMC) / Vijayawada Municipal Corporation (VMC). 1 Chief City Planner/Town Planning Section Head Member Convener 2 Engineering Section Head Member 3 Director of Town & Country Planning or his nominee Member 4 Town Planning Section Head of UDA or his nominee Member The Committee shall give the recommendations to the Commissioner. Andhra Pradesh Building Rules – 2012 48
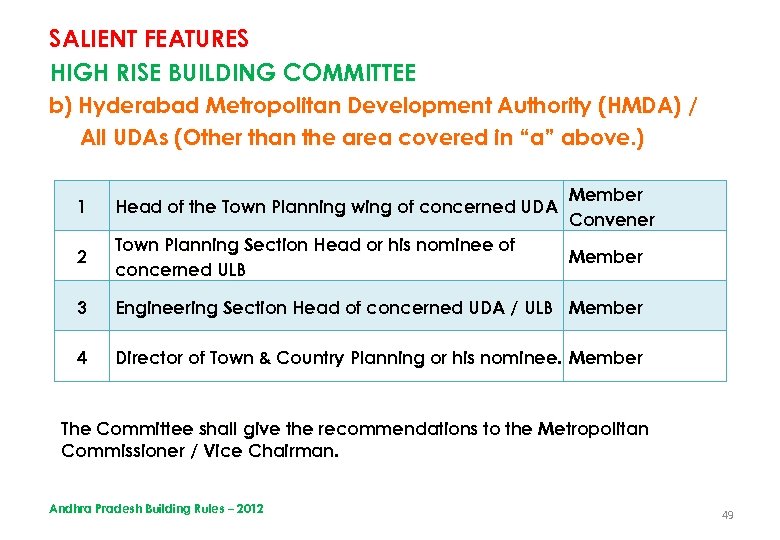
SALIENT FEATURES HIGH RISE BUILDING COMMITTEE b) Hyderabad Metropolitan Development Authority (HMDA) / All UDAs (Other than the area covered in “a” above. ) 1 Head of the Town Planning wing of concerned UDA Member Convener 2 Town Planning Section Head or his nominee of concerned ULB Member 3 Engineering Section Head of concerned UDA / ULB Member 4 Director of Town & Country Planning or his nominee. Member The Committee shall give the recommendations to the Metropolitan Commissioner / Vice Chairman. Andhra Pradesh Building Rules – 2012 49
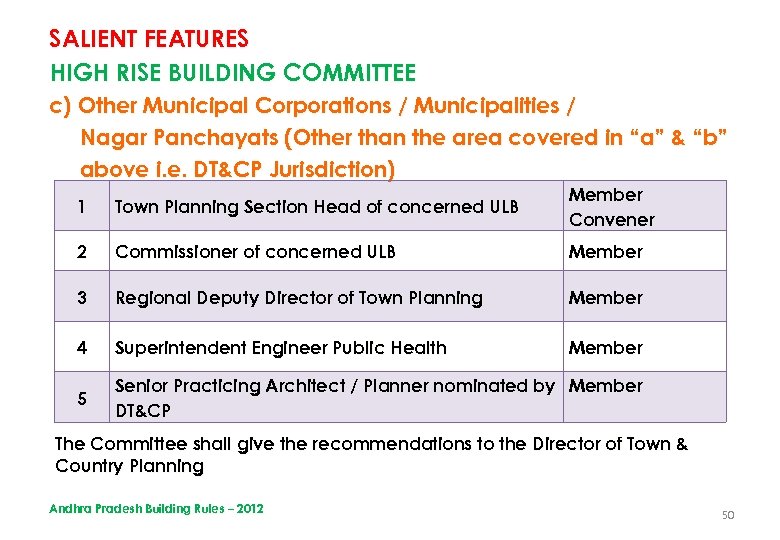
SALIENT FEATURES HIGH RISE BUILDING COMMITTEE c) Other Municipal Corporations / Municipalities / Nagar Panchayats (Other than the area covered in “a” & “b” above i. e. DT&CP Jurisdiction) 1 Town Planning Section Head of concerned ULB Member Convener 2 Commissioner of concerned ULB Member 3 Regional Deputy Director of Town Planning Member 4 Superintendent Engineer Public Health Member 5 Senior Practicing Architect / Planner nominated by Member DT&CP The Committee shall give the recommendations to the Director of Town & Country Planning Andhra Pradesh Building Rules – 2012 50
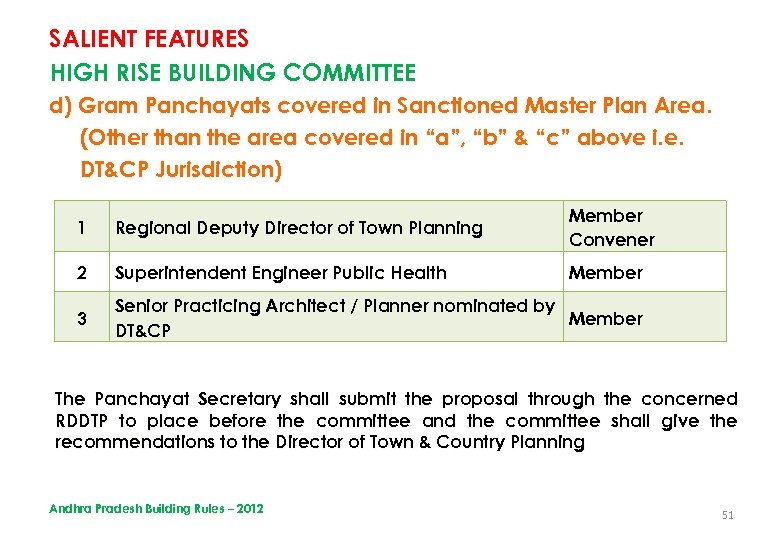
SALIENT FEATURES HIGH RISE BUILDING COMMITTEE d) Gram Panchayats covered in Sanctioned Master Plan Area. (Other than the area covered in “a”, “b” & “c” above i. e. DT&CP Jurisdiction) 1 Regional Deputy Director of Town Planning Member Convener 2 Superintendent Engineer Public Health Member 3 Senior Practicing Architect / Planner nominated by Member DT&CP The Panchayat Secretary shall submit the proposal through the concerned RDDTP to place before the committee and the committee shall give the recommendations to the Director of Town & Country Planning Andhra Pradesh Building Rules – 2012 51
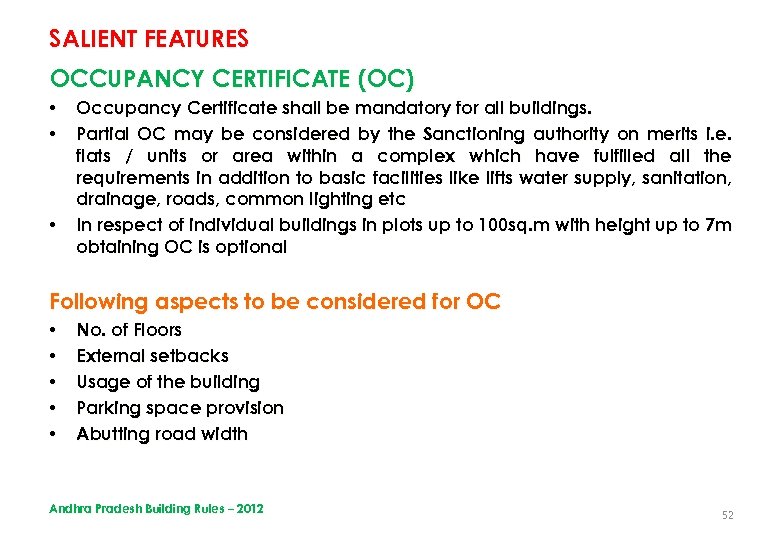
SALIENT FEATURES OCCUPANCY CERTIFICATE (OC) • • • Occupancy Certificate shall be mandatory for all buildings. Partial OC may be considered by the Sanctioning authority on merits i. e. flats / units or area within a complex which have fulfilled all the requirements in addition to basic facilities like lifts water supply, sanitation, drainage, roads, common lighting etc In respect of individual buildings in plots up to 100 sq. m with height up to 7 m obtaining OC is optional Following aspects to be considered for OC • • • No. of Floors External setbacks Usage of the building Parking space provision Abutting road width Andhra Pradesh Building Rules – 2012 52
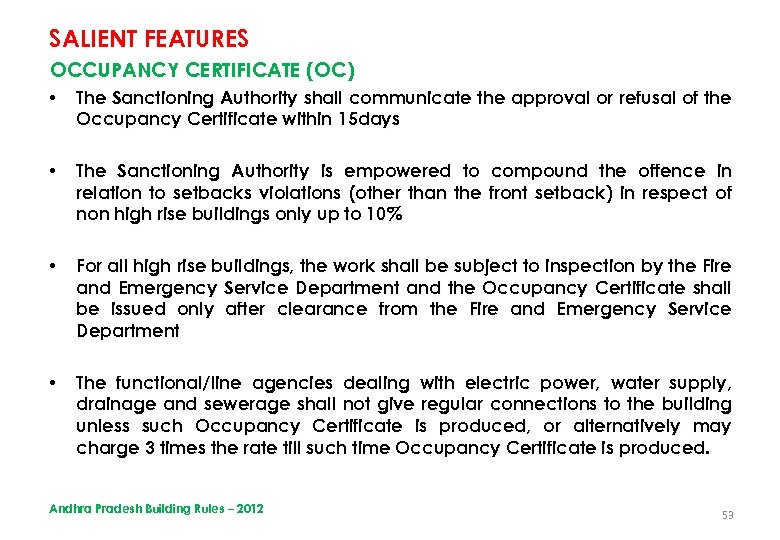
SALIENT FEATURES OCCUPANCY CERTIFICATE (OC) • The Sanctioning Authority shall communicate the approval or refusal of the Occupancy Certificate within 15 days • The Sanctioning Authority is empowered to compound the offence in relation to setbacks violations (other than the front setback) in respect of non high rise buildings only up to 10% • For all high rise buildings, the work shall be subject to inspection by the Fire and Emergency Service Department and the Occupancy Certificate shall be issued only after clearance from the Fire and Emergency Service Department • The functional/line agencies dealing with electric power, water supply, drainage and sewerage shall not give regular connections to the building unless such Occupancy Certificate is produced, or alternatively may charge 3 times the rate till such time Occupancy Certificate is produced. Andhra Pradesh Building Rules – 2012 53
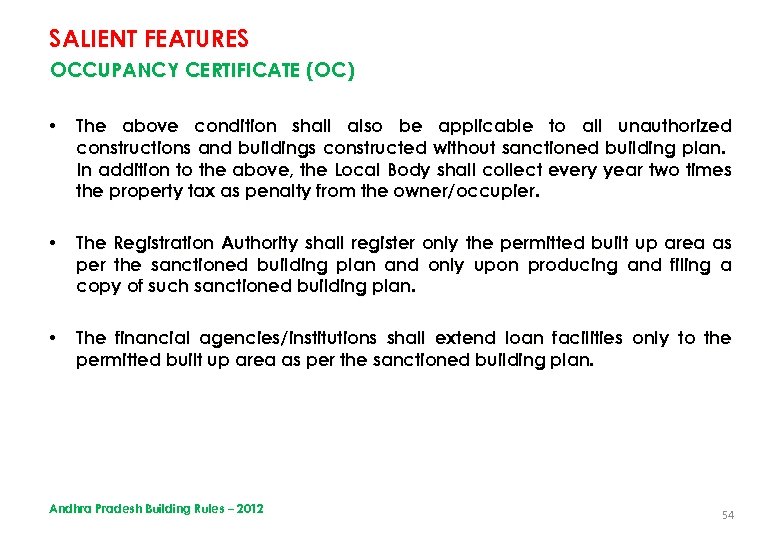
SALIENT FEATURES OCCUPANCY CERTIFICATE (OC) • The above condition shall also be applicable to all unauthorized constructions and buildings constructed without sanctioned building plan. In addition to the above, the Local Body shall collect every year two times the property tax as penalty from the owner/occupier. • The Registration Authority shall register only the permitted built up area as per the sanctioned building plan and only upon producing and filing a copy of such sanctioned building plan. • The financial agencies/institutions shall extend loan facilities only to the permitted built up area as per the sanctioned building plan. Andhra Pradesh Building Rules – 2012 54
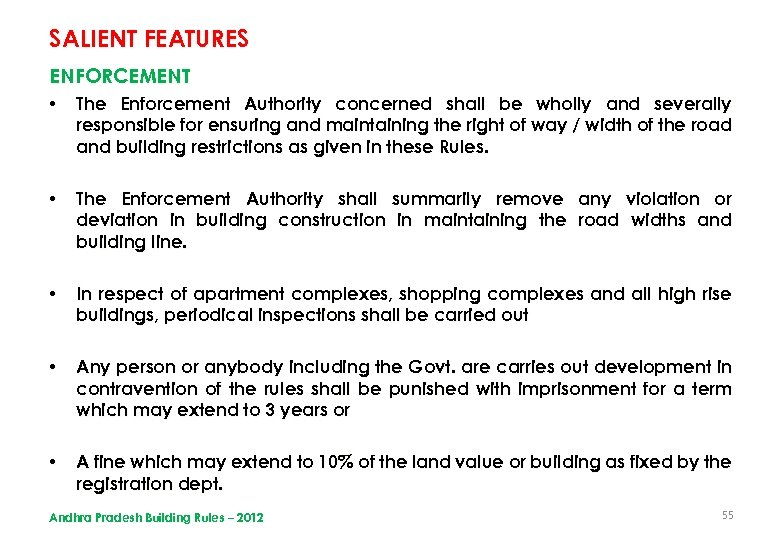
SALIENT FEATURES ENFORCEMENT • The Enforcement Authority concerned shall be wholly and severally responsible for ensuring and maintaining the right of way / width of the road and building restrictions as given in these Rules. • The Enforcement Authority shall summarily remove any violation or deviation in building construction in maintaining the road widths and building line. • In respect of apartment complexes, shopping complexes and all high rise buildings, periodical inspections shall be carried out • Any person or anybody including the Govt. are carries out development in contravention of the rules shall be punished with imprisonment for a term which may extend to 3 years or • A fine which may extend to 10% of the land value or building as fixed by the registration dept. Andhra Pradesh Building Rules – 2012 55
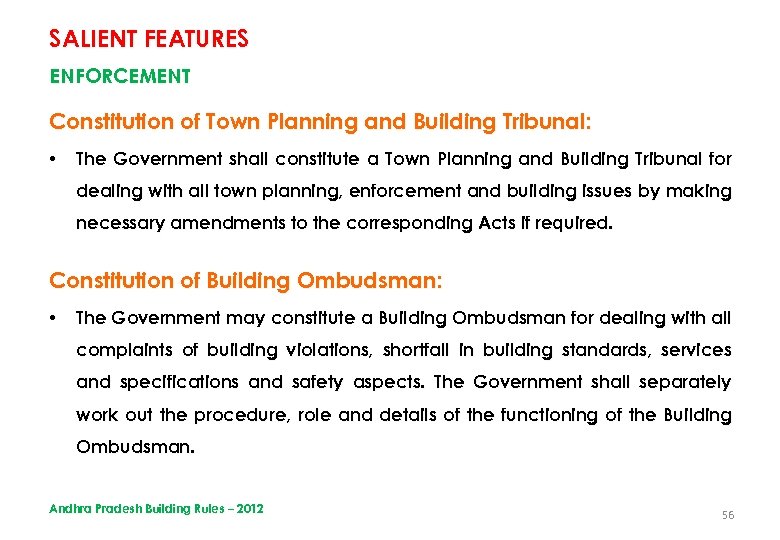
SALIENT FEATURES ENFORCEMENT Constitution of Town Planning and Building Tribunal: • The Government shall constitute a Town Planning and Building Tribunal for dealing with all town planning, enforcement and building issues by making necessary amendments to the corresponding Acts if required. Constitution of Building Ombudsman: • The Government may constitute a Building Ombudsman for dealing with all complaints of building violations, shortfall in building standards, services and specifications and safety aspects. The Government shall separately work out the procedure, role and details of the functioning of the Building Ombudsman. Andhra Pradesh Building Rules – 2012 56
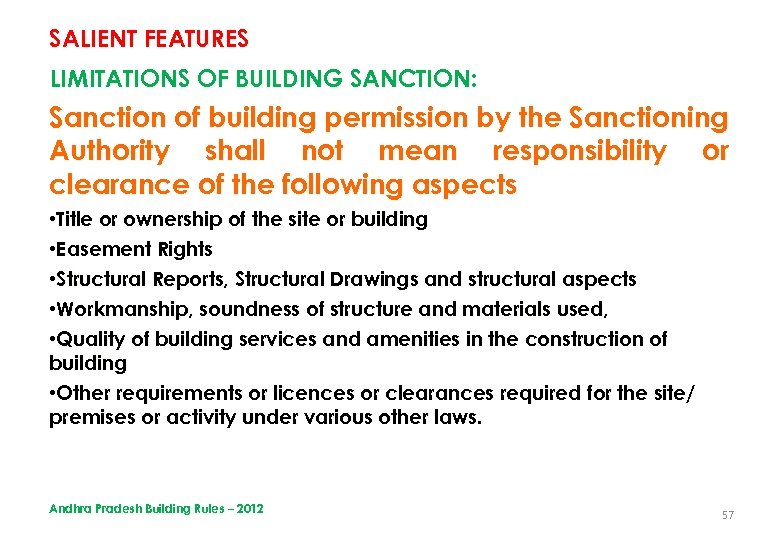
SALIENT FEATURES LIMITATIONS OF BUILDING SANCTION: Sanction of building permission by the Sanctioning Authority shall not mean responsibility or clearance of the following aspects • Title or ownership of the site or building • Easement Rights • Structural Reports, Structural Drawings and structural aspects • Workmanship, soundness of structure and materials used, • Quality of building services and amenities in the construction of building • Other requirements or licences or clearances required for the site/ premises or activity under various other laws. Andhra Pradesh Building Rules – 2012 57
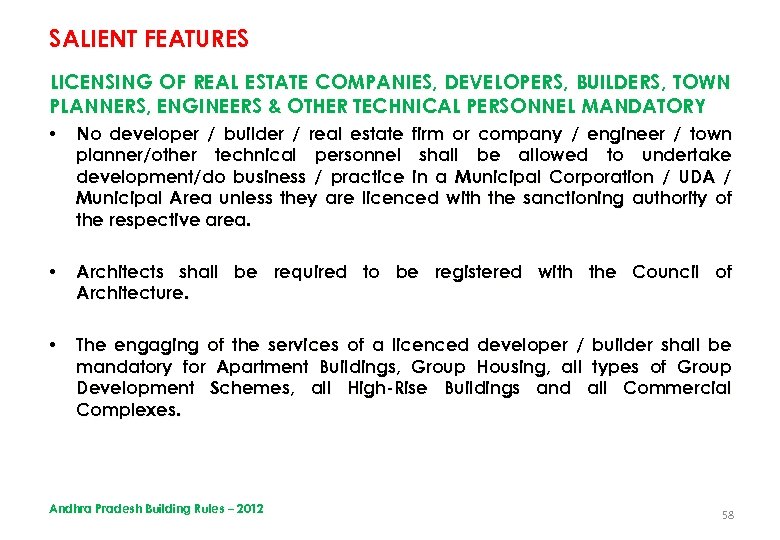
SALIENT FEATURES LICENSING OF REAL ESTATE COMPANIES, DEVELOPERS, BUILDERS, TOWN PLANNERS, ENGINEERS & OTHER TECHNICAL PERSONNEL MANDATORY • No developer / builder / real estate firm or company / engineer / town planner/other technical personnel shall be allowed to undertake development/do business / practice in a Municipal Corporation / UDA / Municipal Area unless they are licenced with the sanctioning authority of the respective area. • Architects shall be required to be registered with the Council of Architecture. • The engaging of the services of a licenced developer / builder shall be mandatory for Apartment Buildings, Group Housing, all types of Group Development Schemes, all High-Rise Buildings and all Commercial Complexes. Andhra Pradesh Building Rules – 2012 58
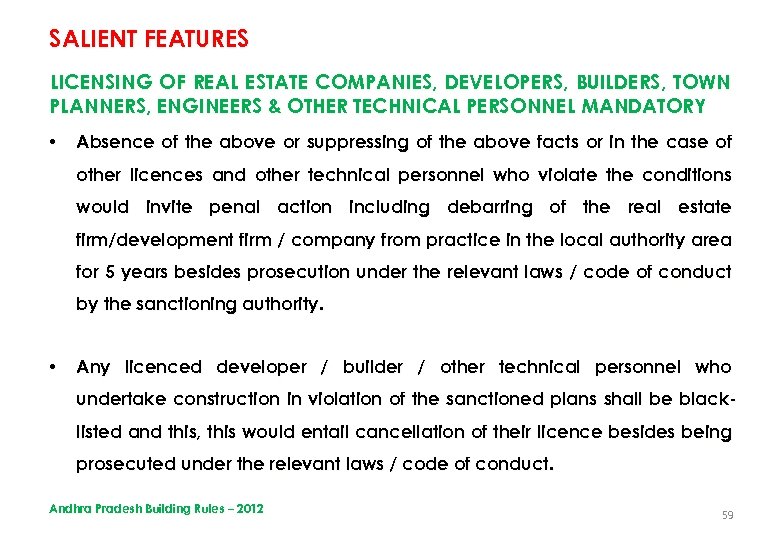
SALIENT FEATURES LICENSING OF REAL ESTATE COMPANIES, DEVELOPERS, BUILDERS, TOWN PLANNERS, ENGINEERS & OTHER TECHNICAL PERSONNEL MANDATORY • Absence of the above or suppressing of the above facts or in the case of other licences and other technical personnel who violate the conditions would invite penal action including debarring of the real estate firm/development firm / company from practice in the local authority area for 5 years besides prosecution under the relevant laws / code of conduct by the sanctioning authority. • Any licenced developer / builder / other technical personnel who undertake construction in violation of the sanctioned plans shall be blacklisted and this, this would entail cancellation of their licence besides being prosecuted under the relevant laws / code of conduct. Andhra Pradesh Building Rules – 2012 59
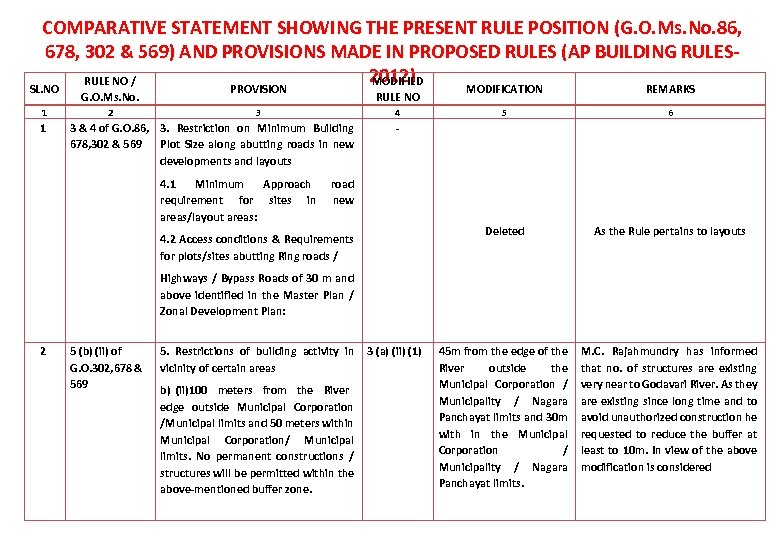
COMPARATIVE STATEMENT SHOWING THE PRESENT RULE POSITION (G. O. Ms. No. 86, 678, 302 & 569) AND PROVISIONS MADE IN PROPOSED RULES (AP BUILDING RULES 2012) RULE NO / MODIFIED SL. NO 1 1 G. O. Ms. No. 2 PROVISION 3 3 & 4 of G. O. 86, 3. Restriction on Minimum Building 678, 302 & 569 Plot Size along abutting roads in new developments and layouts RULE NO 4 MODIFICATION REMARKS 5 6 Deleted As the Rule pertains to layouts 45 m from the edge of the River outside the Municipal Corporation / Municipality / Nagara Panchayat limits and 30 m with in the Municipal Corporation / Municipality / Nagara Panchayat limits. M. C. Rajahmundry has informed that no. of structures are existing very near to Godavari River. As they are existing since long time and to avoid unauthorized construction he requested to reduce the buffer at least to 10 m. In view of the above modification is considered - 4. 1 Minimum Approach road requirement for sites in new areas/layout areas: 4. 2 Access conditions & Requirements for plots/sites abutting Ring roads / Highways / Bypass Roads of 30 m and above identified in the Master Plan / Zonal Development Plan: 2 5 (b) (ii) of G. O. 302, 678 & 569 5. Restrictions of building activity in 3 (a) (ii) (1) vicinity of certain areas b) (ii)100 meters from the River edge outside Municipal Corporation /Municipal limits and 50 meters within Municipal Corporation/ Municipal limits. No permanent constructions / structures will be permitted within the above-mentioned buffer zone.
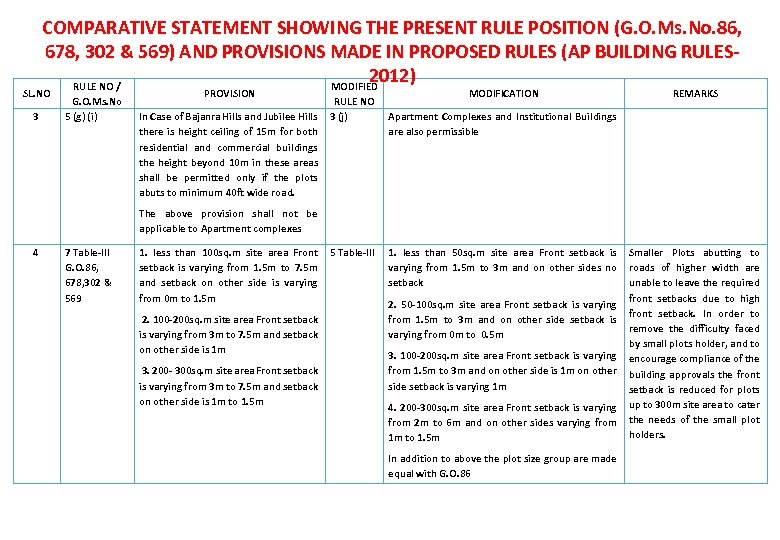
COMPARATIVE STATEMENT SHOWING THE PRESENT RULE POSITION (G. O. Ms. No. 86, 678, 302 & 569) AND PROVISIONS MADE IN PROPOSED RULES (AP BUILDING RULES 2012) RULE NO / MODIFIED SL. NO 3 G. O. Ms. No 5 (g) (i) PROVISION RULE NO In Case of Bajanra Hills and Jubilee Hills 3 (j) there is height ceiling of 15 m for both residential and commercial buildings the height beyond 10 m in these areas shall be permitted only if the plots abuts to minimum 40 ft wide road. MODIFICATION REMARKS Apartment Complexes and Institutional Buildings are also permissible The above provision shall not be applicable to Apartment complexes 4 7 Table-III G. O. 86, 678, 302 & 569 1. less than 100 sq. m site area Front 5 Table-III setback is varying from 1. 5 m to 7. 5 m and setback on other side is varying from 0 m to 1. 5 m 2. 100 -200 sq. m site area Front setback is varying from 3 m to 7. 5 m and setback on other side is 1 m 3. 200 - 300 sq. m site area Front setback is varying from 3 m to 7. 5 m and setback on other side is 1 m to 1. 5 m 1. less than 50 sq. m site area Front setback is Smaller Plots abutting to varying from 1. 5 m to 3 m and on other sides no roads of higher width are setback unable to leave the required front setbacks due to high 2. 50 -100 sq. m site area Front setback is varying front setback. In order to from 1. 5 m to 3 m and on other side setback is remove the difficulty faced varying from 0 m to 0. 5 m by small plots holder, and to 3. 100 -200 sq. m site area Front setback is varying encourage compliance of the from 1. 5 m to 3 m and on other side is 1 m on other building approvals the front side setback is varying 1 m setback is reduced for plots 4. 200 -300 sq. m site area Front setback is varying up to 300 m site area to cater from 2 m to 6 m and on other sides varying from the needs of the small plot holders. 1 m to 1. 5 m In addition to above the plot size group are made equal with G. O. 86
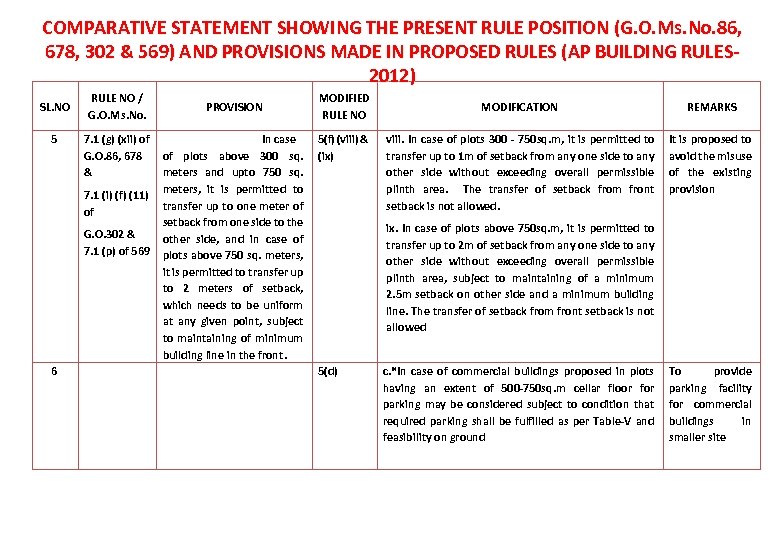
COMPARATIVE STATEMENT SHOWING THE PRESENT RULE POSITION (G. O. Ms. No. 86, 678, 302 & 569) AND PROVISIONS MADE IN PROPOSED RULES (AP BUILDING RULES 2012) SL. NO 5 6 RULE NO / G. O. Ms. No. PROVISION MODIFIED RULE NO MODIFICATION 7. 1 (g) (xii) of In case 5(f) (viii) & viii. In case of plots 300 - 750 sq. m, it is permitted to G. O. 86, 678 of plots above 300 sq. (ix) transfer up to 1 m of setback from any one side to any & meters and upto 750 sq. other side without exceeding overall permissible plinth area. The transfer of setback from front 7. 1 (i) (f) (11) meters, it is permitted to transfer up to one meter of setback is not allowed. of setback from one side to the ix. In case of plots above 750 sq. m, it is permitted to G. O. 302 & other side, and in case of transfer up to 2 m of setback from any one side to any 7. 1 (p) of 569 plots above 750 sq. meters, other side without exceeding overall permissible it is permitted to transfer up plinth area, subject to maintaining of a minimum to 2 meters of setback, 2. 5 m setback on other side and a minimum building which needs to be uniform line. The transfer of setback from front setback is not at any given point, subject allowed to maintaining of minimum building line in the front. 5(d) c. *In case of commercial buildings proposed in plots having an extent of 500 -750 sq. m cellar floor for parking may be considered subject to condition that required parking shall be fulfilled as per Table-V and feasibility on ground REMARKS It is proposed to avoid the misuse of the existing provision To provide parking facility for commercial buildings in smaller site
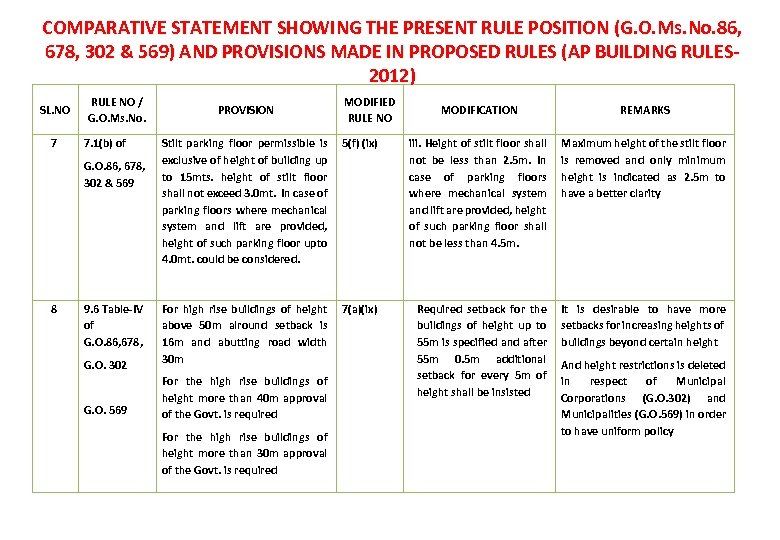
COMPARATIVE STATEMENT SHOWING THE PRESENT RULE POSITION (G. O. Ms. No. 86, 678, 302 & 569) AND PROVISIONS MADE IN PROPOSED RULES (AP BUILDING RULES 2012) RULE NO / G. O. Ms. No. SL. NO 7 7. 1(b) of G. O. 86, 678, 302 & 569 8 9. 6 Table-IV of G. O. 86, 678, G. O. 302 G. O. 569 PROVISION MODIFIED RULE NO MODIFICATION REMARKS Stilt parking floor permissible is 5(f) (ix) exclusive of height of building up to 15 mts. height of stilt floor shall not exceed 3. 0 mt. In case of parking floors where mechanical system and lift are provided, height of such parking floor upto 4. 0 mt. could be considered. iii. Height of stilt floor shall not be less than 2. 5 m. In case of parking floors where mechanical system and lift are provided, height of such parking floor shall not be less than 4. 5 m. Maximum height of the stilt floor is removed and only minimum height is indicated as 2. 5 m to have a better clarity For high rise buildings of height 7(a)(ix) above 50 m alround setback is 16 m and abutting road width 30 m Required setback for the buildings of height up to 55 m is specified and after 55 m 0. 5 m additional setback for every 5 m of height shall be insisted For the high rise buildings of height more than 40 m approval of the Govt. is required For the high rise buildings of height more than 30 m approval of the Govt. is required It is desirable to have more setbacks for increasing heights of buildings beyond certain height And height restrictions is deleted in respect of Municipal Corporations (G. O. 302) and Municipalities (G. O. 569) in order to have uniform policy
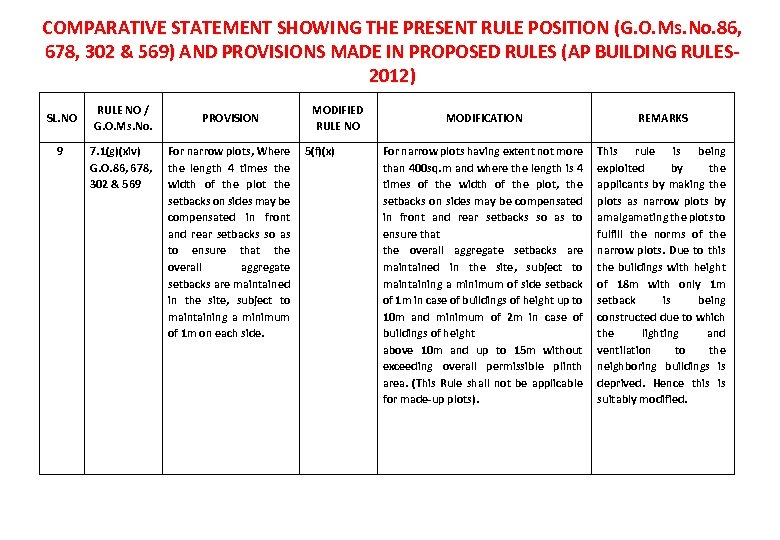
COMPARATIVE STATEMENT SHOWING THE PRESENT RULE POSITION (G. O. Ms. No. 86, 678, 302 & 569) AND PROVISIONS MADE IN PROPOSED RULES (AP BUILDING RULES 2012) RULE NO / G. O. Ms. No. SL. NO 9 7. 1(g)(xiv) G. O. 86, 678, 302 & 569 PROVISION MODIFIED RULE NO For narrow plots, Where 5(f)(x) the length 4 times the width of the plot the setbacks on sides may be compensated in front and rear setbacks so as to ensure that the overall aggregate setbacks are maintained in the site, subject to maintaining a minimum of 1 m on each side. MODIFICATION REMARKS For narrow plots having extent not more than 400 sq. m and where the length is 4 times of the width of the plot, the setbacks on sides may be compensated in front and rear setbacks so as to ensure that the overall aggregate setbacks are maintained in the site, subject to maintaining a minimum of side setback of 1 m in case of buildings of height up to 10 m and minimum of 2 m in case of buildings of height above 10 m and up to 15 m without exceeding overall permissible plinth area. (This Rule shall not be applicable for made-up plots). This rule is being exploited by the applicants by making the plots as narrow plots by amalgamating the plots to fulfill the norms of the narrow plots. Due to this the buildings with height of 18 m with only 1 m setback is being constructed due to which the lighting and ventilation to the neighboring buildings is deprived. Hence this is suitably modified.
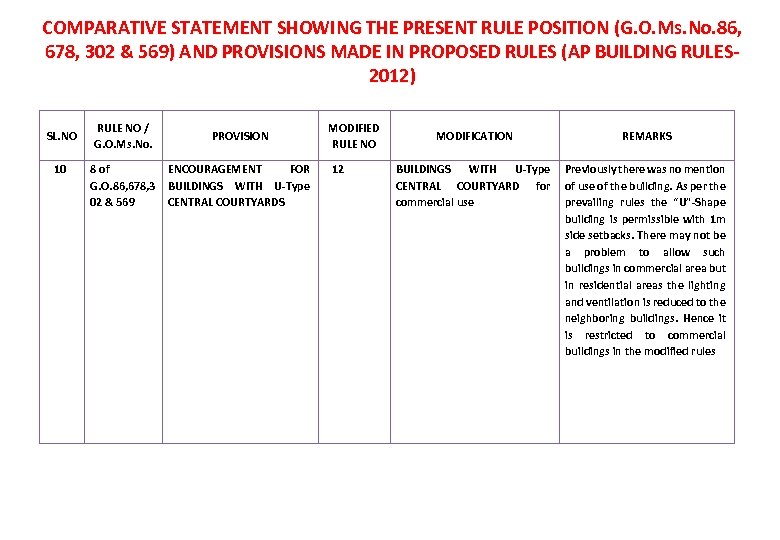
COMPARATIVE STATEMENT SHOWING THE PRESENT RULE POSITION (G. O. Ms. No. 86, 678, 302 & 569) AND PROVISIONS MADE IN PROPOSED RULES (AP BUILDING RULES 2012) SL. NO 10 RULE NO / G. O. Ms. No. PROVISION 8 of G. O. 86, 678, 3 02 & 569 ENCOURAGEMENT FOR BUILDINGS WITH U-Type CENTRAL COURTYARDS MODIFIED RULE NO 12 MODIFICATION REMARKS BUILDINGS WITH U-Type Previously there was no mention CENTRAL COURTYARD for of use of the building. As per the commercial use prevailing rules the “U”-Shape building is permissible with 1 m side setbacks. There may not be a problem to allow such buildings in commercial area but in residential areas the lighting and ventilation is reduced to the neighboring buildings. Hence it is restricted to commercial buildings in the modified rules
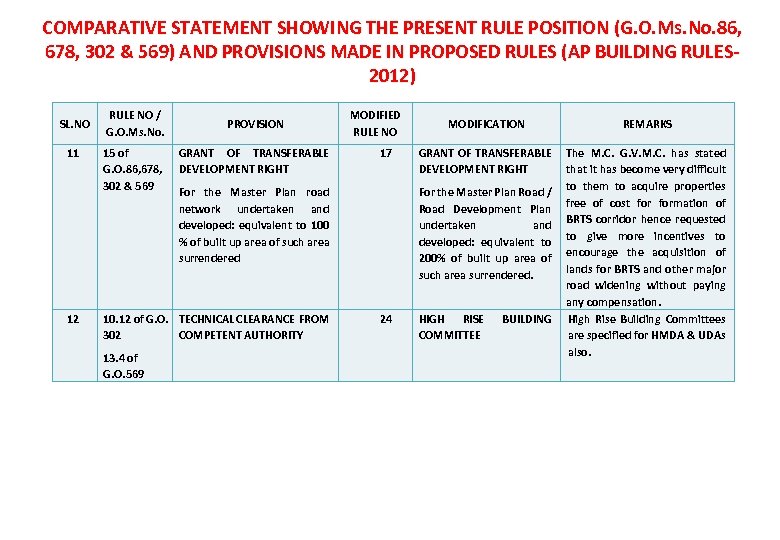
COMPARATIVE STATEMENT SHOWING THE PRESENT RULE POSITION (G. O. Ms. No. 86, 678, 302 & 569) AND PROVISIONS MADE IN PROPOSED RULES (AP BUILDING RULES 2012) SL. NO 11 12 RULE NO / G. O. Ms. No. 15 of G. O. 86, 678, 302 & 569 PROVISION GRANT OF TRANSFERABLE DEVELOPMENT RIGHT 17 For the Master Plan road network undertaken and developed: equivalent to 100 % of built up area of such area surrendered 10. 12 of G. O. TECHNICAL CLEARANCE FROM 302 COMPETENT AUTHORITY 13. 4 of G. O. 569 MODIFIED RULE NO 24 MODIFICATION REMARKS GRANT OF TRANSFERABLE The M. C. G. V. M. C. has stated DEVELOPMENT RIGHT that it has become very difficult For the Master Plan Road / to them to acquire properties Road Development Plan free of cost formation of undertaken and BRTS corridor hence requested developed: equivalent to to give more incentives to 200% of built up area of encourage the acquisition of lands for BRTS and other major such area surrendered. road widening without paying any compensation. HIGH RISE BUILDING High Rise Building Committees COMMITTEE are specified for HMDA & UDAs also.
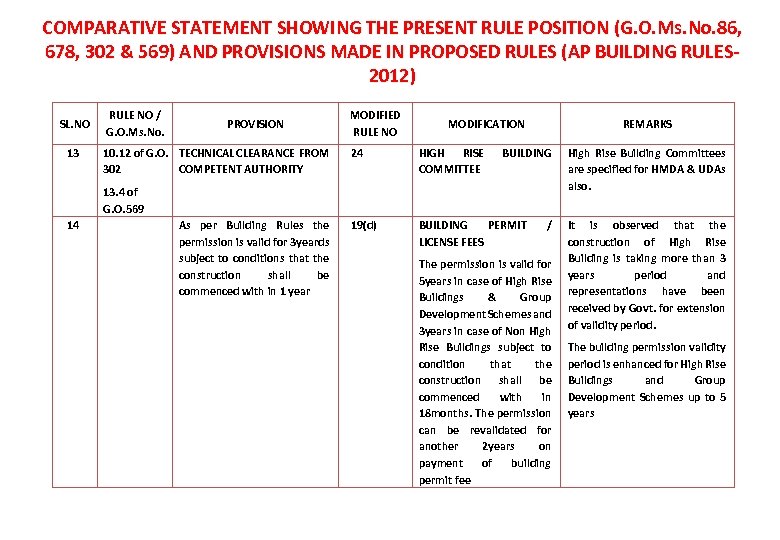
COMPARATIVE STATEMENT SHOWING THE PRESENT RULE POSITION (G. O. Ms. No. 86, 678, 302 & 569) AND PROVISIONS MADE IN PROPOSED RULES (AP BUILDING RULES 2012) SL. NO 13 14 RULE NO / G. O. Ms. No. PROVISION 10. 12 of G. O. TECHNICAL CLEARANCE FROM 302 COMPETENT AUTHORITY 13. 4 of G. O. 569 MODIFIED RULE NO 24 MODIFICATION HIGH RISE COMMITTEE REMARKS BUILDING As per Building Rules the permission is valid for 3 yeards subject to conditions that the construction shall be commenced with in 1 year 19(d) BUILDING PERMIT LICENSE FEES / The permission is valid for 5 years in case of High Rise Buildings & Group Development Schemes and 3 years in case of Non High Rise Buildings subject to condition that the construction shall be commenced with in 18 months. The permission can be revalidated for another 2 years on payment of building permit fee High Rise Building Committees are specified for HMDA & UDAs also. It is observed that the construction of High Rise Building is taking more than 3 years period and representations have been received by Govt. for extension of validity period. The building permission validity period is enhanced for High Rise Buildings and Group Development Schemes up to 5 years
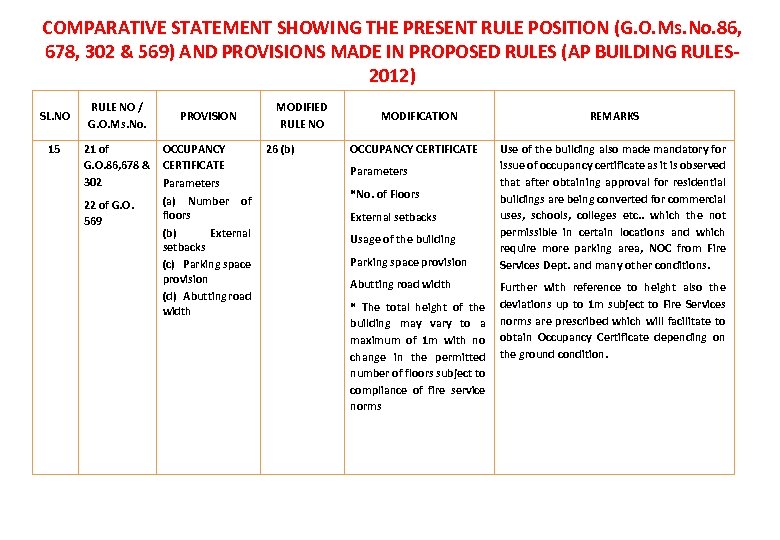
COMPARATIVE STATEMENT SHOWING THE PRESENT RULE POSITION (G. O. Ms. No. 86, 678, 302 & 569) AND PROVISIONS MADE IN PROPOSED RULES (AP BUILDING RULES 2012) SL. NO 15 RULE NO / G. O. Ms. No. PROVISION MODIFIED RULE NO 21 of OCCUPANCY 26 (b) G. O. 86, 678 & CERTIFICATE 302 Parameters (a) Number of 22 of G. O. floors 569 (b) External setbacks (c) Parking space provision (d) Abutting road width MODIFICATION OCCUPANCY CERTIFICATE Parameters *No. of Floors External setbacks Usage of the building Parking space provision Abutting road width * The total height of the building may vary to a maximum of 1 m with no change in the permitted number of floors subject to compliance of fire service norms REMARKS Use of the building also made mandatory for issue of occupancy certificate as it is observed that after obtaining approval for residential buildings are being converted for commercial uses, schools, colleges etc. . which the not permissible in certain locations and which require more parking area, NOC from Fire Services Dept. and many other conditions. Further with reference to height also the deviations up to 1 m subject to Fire Services norms are prescribed which will facilitate to obtain Occupancy Certificate depending on the ground condition.

THANK YOU www. dtcp. ap. gov. in
3de8acefdd8cf8e5d70ee300fb214af0.ppt