12855ca337c570548454546196305a9e.ppt
- Количество слайдов: 61
 Planning and Zoning Commission Training 2010
Planning and Zoning Commission Training 2010
 Functions of the P&Z Commission The Big One: The Comprehensive Plan Completed: April 2006 Updated: January 2010 Now what?
Functions of the P&Z Commission The Big One: The Comprehensive Plan Completed: April 2006 Updated: January 2010 Now what?
 Functions of the P&Z Commission Not Exactly…
Functions of the P&Z Commission Not Exactly…

 Functions of the P&Z Commission § Review & make recommendations on: § Site Plans § Subdivision Plats § Rezoning / Text Amendments § Conditional Use Permits
Functions of the P&Z Commission § Review & make recommendations on: § Site Plans § Subdivision Plats § Rezoning / Text Amendments § Conditional Use Permits
 Functions of the P&Z Commission But first…
Functions of the P&Z Commission But first…
 Pre-Application Meeting § When: § Prior to submission of a formal application for inclusion upon a P&Z Commission agenda, for review of any site plan and/or subdivision plat City Code §§ 405. 073, 410. 100
Pre-Application Meeting § When: § Prior to submission of a formal application for inclusion upon a P&Z Commission agenda, for review of any site plan and/or subdivision plat City Code §§ 405. 073, 410. 100
 Pre-Application Meeting § What: § Highlight ordinances & stipulations/access regulations § Address potential issues § Discuss potential solutions to technical, design & environmental review issues § Provide direction about process, i. e. submittal requirements, appropriate sequences of required plan review & processes § Assist in preparing plan which meets goals & objectives of Comprehensive Plan City Code §§ 405. 073, 410. 100
Pre-Application Meeting § What: § Highlight ordinances & stipulations/access regulations § Address potential issues § Discuss potential solutions to technical, design & environmental review issues § Provide direction about process, i. e. submittal requirements, appropriate sequences of required plan review & processes § Assist in preparing plan which meets goals & objectives of Comprehensive Plan City Code §§ 405. 073, 410. 100
 Pre-Application Meeting § Why? § Opportunity to consult informally with City § Decrease costs to developer § Eliminate inadequate design in early stages of the development process § Help developers… …Get It Right the First Time
Pre-Application Meeting § Why? § Opportunity to consult informally with City § Decrease costs to developer § Eliminate inadequate design in early stages of the development process § Help developers… …Get It Right the First Time
 Site Plan Review plans that have significant impact on: § Natural resources § Traffic patterns § Adjacent land uses § Character of future urban development City’s opportunity to evaluate effect of development on City as a whole § Impose conditions on development & use of property that can effect entire community
Site Plan Review plans that have significant impact on: § Natural resources § Traffic patterns § Adjacent land uses § Character of future urban development City’s opportunity to evaluate effect of development on City as a whole § Impose conditions on development & use of property that can effect entire community
 Authority— Dillon's Rule Non-Charter cities such as Wentzville (4 th class) possess only the powers expressly granted or indispensable to accomplishing the expressed powers Ü Not even a charter city can contradict statute. City of Springfield v. Goff, 918 S. W. 2 d 786 (Mo. 1996) (en banc)
Authority— Dillon's Rule Non-Charter cities such as Wentzville (4 th class) possess only the powers expressly granted or indispensable to accomplishing the expressed powers Ü Not even a charter city can contradict statute. City of Springfield v. Goff, 918 S. W. 2 d 786 (Mo. 1996) (en banc)
 Site Plan Review: Procedures § Application filed with City Planner § Reviews site plan & suggests revisions (“comments”) to applicant § Revised application submitted by Applicant § Administrative review involving all affected City staff § Results reported to Commission in “staff rec”
Site Plan Review: Procedures § Application filed with City Planner § Reviews site plan & suggests revisions (“comments”) to applicant § Revised application submitted by Applicant § Administrative review involving all affected City staff § Results reported to Commission in “staff rec”
 Site Plan - Contents § Site Plan Map § § § Proposed buildings and Lot lines structures (with dimensions) Natural features § Existing and proposed streets, Existing man-made features driveways, sidewalks, & Trash collection parking Proposed exterior lighting § Landscape Plan § Topographic and Utility Plan § Architectural Elevations § Project Data § Square Footage, Proposed Uses, Existing & Proposed Zoning, Parking Requirements, other Zoning Requirements
Site Plan - Contents § Site Plan Map § § § Proposed buildings and Lot lines structures (with dimensions) Natural features § Existing and proposed streets, Existing man-made features driveways, sidewalks, & Trash collection parking Proposed exterior lighting § Landscape Plan § Topographic and Utility Plan § Architectural Elevations § Project Data § Square Footage, Proposed Uses, Existing & Proposed Zoning, Parking Requirements, other Zoning Requirements
 Site Plan Review: Scope of Commission Review § Areas of consideration: üConservation of Natural Resources üVehicular and Pedestrian Traffic üProvision of Open Space üAdequacy of Drainage Facilities üExistence or Provision of Public Facilities
Site Plan Review: Scope of Commission Review § Areas of consideration: üConservation of Natural Resources üVehicular and Pedestrian Traffic üProvision of Open Space üAdequacy of Drainage Facilities üExistence or Provision of Public Facilities
 Site Plan Review: Scope of Commission Review § More Areas of consideration: üOverall Site Design üLocation of Buildings / Parking Lots üScreening / Landscaping üArchitectural Design üConformance to Comprehensive Plan üConformance to “any other applicable requirements of the Zoning Code”
Site Plan Review: Scope of Commission Review § More Areas of consideration: üOverall Site Design üLocation of Buildings / Parking Lots üScreening / Landscaping üArchitectural Design üConformance to Comprehensive Plan üConformance to “any other applicable requirements of the Zoning Code”
 Site Plan Review: Procedures § Action of Commission: § Approve § Deny § Approve with Conditions § The “Action” and “reasoning” are forwarded to Board of Aldermen with Plan § Decision of Board § Approve § Deny SECTION 405. 390: REVIEW PROCEDURES
Site Plan Review: Procedures § Action of Commission: § Approve § Deny § Approve with Conditions § The “Action” and “reasoning” are forwarded to Board of Aldermen with Plan § Decision of Board § Approve § Deny SECTION 405. 390: REVIEW PROCEDURES
 Site Plan Review Effect of Approval/Denial § Approval § Applicant can receive building permits for buildings and structures in Site Plan § Denial § Applicant can resubmit Site Plan with changes in response to reasons for denial
Site Plan Review Effect of Approval/Denial § Approval § Applicant can receive building permits for buildings and structures in Site Plan § Denial § Applicant can resubmit Site Plan with changes in response to reasons for denial
 Rezoning: Procedure § Application filed with City Planner § City gives newspaper notice and by mail to property owners within 300 ft. of property 15 days before hearing
Rezoning: Procedure § Application filed with City Planner § City gives newspaper notice and by mail to property owners within 300 ft. of property 15 days before hearing
 Rezoning: Procedure § Upon Hearing, the P&Z Commission can either approve or deny an application § Commission Recommendation is forwarded to Board of Aldermen § Applicant has burden for justification for Rezoning
Rezoning: Procedure § Upon Hearing, the P&Z Commission can either approve or deny an application § Commission Recommendation is forwarded to Board of Aldermen § Applicant has burden for justification for Rezoning
 Rezoning: Board Action on Commission’s Recommendation § If Commission approves application: § Confirm approval with simple majority vote (no citizen protest). § If Commission denies application: § Affirmative vote of 3/4 of full Board to override Commission recommendation (0. 75 x 6 = 4. 5 = 5) § OR, Board can refer it back to P&Z for further review
Rezoning: Board Action on Commission’s Recommendation § If Commission approves application: § Confirm approval with simple majority vote (no citizen protest). § If Commission denies application: § Affirmative vote of 3/4 of full Board to override Commission recommendation (0. 75 x 6 = 4. 5 = 5) § OR, Board can refer it back to P&Z for further review
 Limitations § "Contract/Conditional" Zoning - process by which a property owner, in consideration of the re-zoning of his or her property, agrees to the imposition of certain conditions or restrictions not imposed on similarly zoned properties § "Spot" Zoning - the rezoning of a single parcel or a small area to benefit one or more property owners rather than carry out an objective of the comprehensive plan; an illegal practice in which a community approves a zoning change that benefits a private party, to the detriment of the public interest as a whole § Vested Rights/Non-Conforming Uses - a use that lawfully occupied a building or land at the time zoning became effective and that does not conform to the use regulations of the district in which it is located § Amortization - a tool used by communities to gradually phase out nonconforming land uses
Limitations § "Contract/Conditional" Zoning - process by which a property owner, in consideration of the re-zoning of his or her property, agrees to the imposition of certain conditions or restrictions not imposed on similarly zoned properties § "Spot" Zoning - the rezoning of a single parcel or a small area to benefit one or more property owners rather than carry out an objective of the comprehensive plan; an illegal practice in which a community approves a zoning change that benefits a private party, to the detriment of the public interest as a whole § Vested Rights/Non-Conforming Uses - a use that lawfully occupied a building or land at the time zoning became effective and that does not conform to the use regulations of the district in which it is located § Amortization - a tool used by communities to gradually phase out nonconforming land uses
 Rezoning: Citizen Protest § 30% of property owners within proposed district or 30% of property owners within 185 feet of proposed district file protest § When Citizen Protest is made, Board can only confirm approval with 3/4 of full Board (0. 75 x 6 = 4. 5 = 5)
Rezoning: Citizen Protest § 30% of property owners within proposed district or 30% of property owners within 185 feet of proposed district file protest § When Citizen Protest is made, Board can only confirm approval with 3/4 of full Board (0. 75 x 6 = 4. 5 = 5)
 Rezoning: Varying the Application Commission can recommend that: § Only a portion of proposed development be rezoned, or… § Be zoned to different classification that desired by applicant § Different classification must be of same or more (= or >) restrictive use type than what was requested.
Rezoning: Varying the Application Commission can recommend that: § Only a portion of proposed development be rezoned, or… § Be zoned to different classification that desired by applicant § Different classification must be of same or more (= or >) restrictive use type than what was requested.
 Zoning Text Amendments § Amendment to generally applicable regulations contained within text of the Zoning Code § Not specific to any individual property, development, or zone § Initiated by Board, Mayor, Commission, or “any appointed or elected City official” § Procedures same as for Rezoning
Zoning Text Amendments § Amendment to generally applicable regulations contained within text of the Zoning Code § Not specific to any individual property, development, or zone § Initiated by Board, Mayor, Commission, or “any appointed or elected City official” § Procedures same as for Rezoning
 Zoning Code: Points of Emphasis § Landscape and Screening § Plans required in R-3 B, R-3 C (Multi-Family Residential) and MHD (Mobile Home Development) § Specific approval by Commission
Zoning Code: Points of Emphasis § Landscape and Screening § Plans required in R-3 B, R-3 C (Multi-Family Residential) and MHD (Mobile Home Development) § Specific approval by Commission
 Zoning Code: Points of Emphasis § Heightened Scrutiny of Aesthetics § HF (Highway Frontage Overlay) & WP (Wentzville Parkway Overlay) § Sample of additional considerations in Commission’s Scope of Review of HF and WP Site Plans: § § § Exterior colors and materials Relation to existing structures in vicinity Landscaping & screen plantings Size/spacing of windows, doors, & other openings Recreational facilities & open space Size, type, and location of signs, towers, chimneys, roof structures, flagpoles, antennas, etc. § Type & pitch of roofs § Additional signage information for WP
Zoning Code: Points of Emphasis § Heightened Scrutiny of Aesthetics § HF (Highway Frontage Overlay) & WP (Wentzville Parkway Overlay) § Sample of additional considerations in Commission’s Scope of Review of HF and WP Site Plans: § § § Exterior colors and materials Relation to existing structures in vicinity Landscaping & screen plantings Size/spacing of windows, doors, & other openings Recreational facilities & open space Size, type, and location of signs, towers, chimneys, roof structures, flagpoles, antennas, etc. § Type & pitch of roofs § Additional signage information for WP
 Zoning Code: Points of Emphasis § Parking § VC-2 and VC-3 (Village Corridor) § Commission has discretion to reduce parking requirements in VC-2 and VC-3 for: § Shared parking between different uses § Up to 25% reduction § Applicant installation of decorative landscaping and/or fencing around parking areas § Up to 15% reduction
Zoning Code: Points of Emphasis § Parking § VC-2 and VC-3 (Village Corridor) § Commission has discretion to reduce parking requirements in VC-2 and VC-3 for: § Shared parking between different uses § Up to 25% reduction § Applicant installation of decorative landscaping and/or fencing around parking areas § Up to 15% reduction
 Planned Development § Planned Development (PD) Zoning § Appropriate when tract or area of land warrants: § More flexibility, control, and density than allowed by general zoning regulations § Development of traditionally incompatible uses (in the Euclidian sense)
Planned Development § Planned Development (PD) Zoning § Appropriate when tract or area of land warrants: § More flexibility, control, and density than allowed by general zoning regulations § Development of traditionally incompatible uses (in the Euclidian sense)
 Planned Development § Objectives: § High quality environmental design § Diversification of uses within project § Functional & beneficial use of open space § Preservation of natural resources § Encourage “neighborhood concept” (non-residential mixed with residential) § Discourage commercial strip-development
Planned Development § Objectives: § High quality environmental design § Diversification of uses within project § Functional & beneficial use of open space § Preservation of natural resources § Encourage “neighborhood concept” (non-residential mixed with residential) § Discourage commercial strip-development
 Planned Development Objectives (cont. ): § Creation of safe and desirable “living environment” of development as a whole § Rational, cost-effective development in relation to public services § Efficient and effective traffic circulation § Encourage pedestrian and non-motorized traffic § Commission & Board determine if objectives have been demonstrated by proposed PD development
Planned Development Objectives (cont. ): § Creation of safe and desirable “living environment” of development as a whole § Rational, cost-effective development in relation to public services § Efficient and effective traffic circulation § Encourage pedestrian and non-motorized traffic § Commission & Board determine if objectives have been demonstrated by proposed PD development
 Planned Development It’s a Balancing Act
Planned Development It’s a Balancing Act
 Planned Development § PD zoning can grant relief from zoning requirements: § Lot size § Dwelling size § Setbacks § Density § District Performance standards
Planned Development § PD zoning can grant relief from zoning requirements: § Lot size § Dwelling size § Setbacks § Density § District Performance standards
 Planned Development § But NO RELIEF if: § Inadequate or unsafe access § Excessive traffic volumes in and around proposed development § Undue burden on parks & recreation areas, schools, fire and police protection, and other public facilities/services § Detrimental environmental impact § Includes aesthetics
Planned Development § But NO RELIEF if: § Inadequate or unsafe access § Excessive traffic volumes in and around proposed development § Undue burden on parks & recreation areas, schools, fire and police protection, and other public facilities/services § Detrimental environmental impact § Includes aesthetics
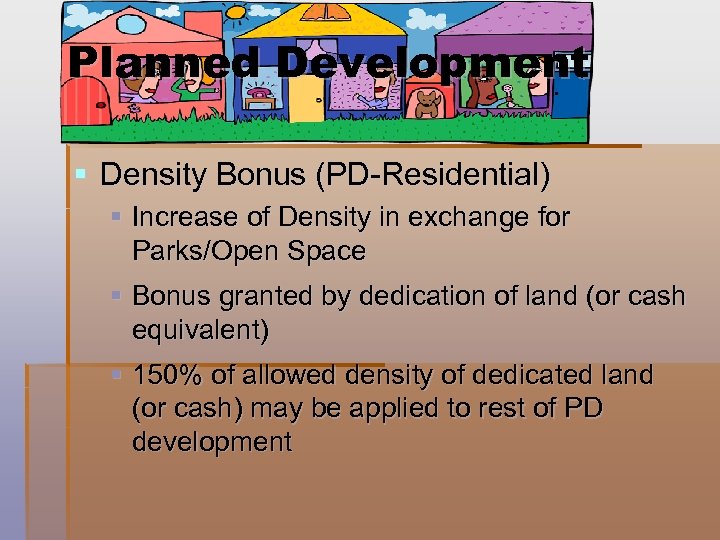 Planned Development § Density Bonus (PD-Residential) § Increase of Density in exchange for Parks/Open Space § Bonus granted by dedication of land (or cash equivalent) § 150% of allowed density of dedicated land (or cash) may be applied to rest of PD development
Planned Development § Density Bonus (PD-Residential) § Increase of Density in exchange for Parks/Open Space § Bonus granted by dedication of land (or cash equivalent) § 150% of allowed density of dedicated land (or cash) may be applied to rest of PD development
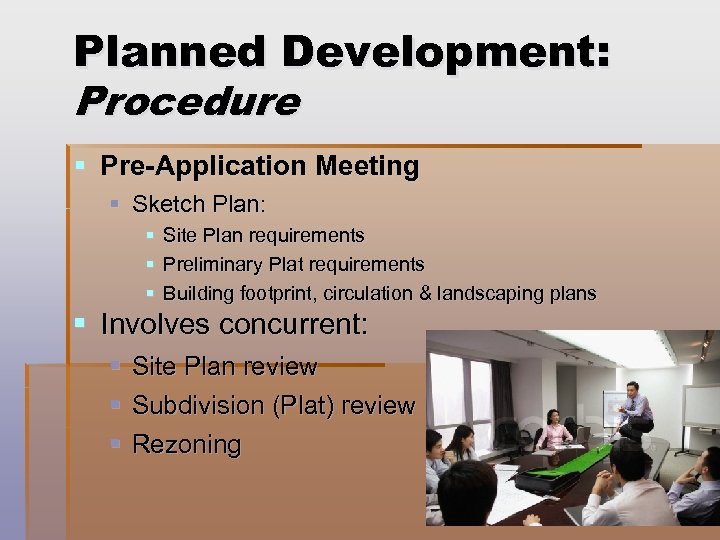 Planned Development: Procedure § Pre-Application Meeting § Sketch Plan: § § § Site Plan requirements Preliminary Plat requirements Building footprint, circulation & landscaping plans § Involves concurrent: § Site Plan review § Subdivision (Plat) review § Rezoning
Planned Development: Procedure § Pre-Application Meeting § Sketch Plan: § § § Site Plan requirements Preliminary Plat requirements Building footprint, circulation & landscaping plans § Involves concurrent: § Site Plan review § Subdivision (Plat) review § Rezoning
 Planned Development: Preliminary Development Plan § Preliminary Plat/Site Plan Combo § Submitted to City Planner for review § Staff findings submitted to Commission § Revised Plan forwarded to Commission
Planned Development: Preliminary Development Plan § Preliminary Plat/Site Plan Combo § Submitted to City Planner for review § Staff findings submitted to Commission § Revised Plan forwarded to Commission
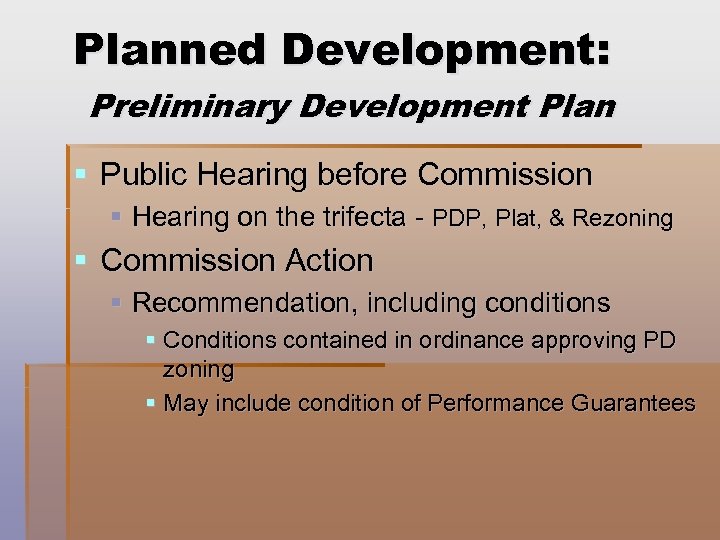 Planned Development: Preliminary Development Plan § Public Hearing before Commission § Hearing on the trifecta - PDP, Plat, & Rezoning § Commission Action § Recommendation, including conditions § Conditions contained in ordinance approving PD zoning § May include condition of Performance Guarantees
Planned Development: Preliminary Development Plan § Public Hearing before Commission § Hearing on the trifecta - PDP, Plat, & Rezoning § Commission Action § Recommendation, including conditions § Conditions contained in ordinance approving PD zoning § May include condition of Performance Guarantees
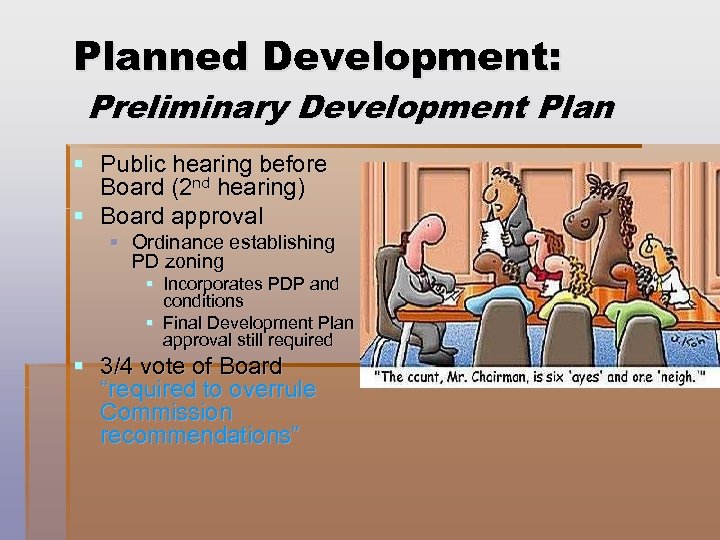 Planned Development: Preliminary Development Plan § Public hearing before Board (2 nd hearing) § Board approval § Ordinance establishing PD zoning § Incorporates PDP and conditions § Final Development Plan approval still required § 3/4 vote of Board “required to overrule Commission recommendations”
Planned Development: Preliminary Development Plan § Public hearing before Board (2 nd hearing) § Board approval § Ordinance establishing PD zoning § Incorporates PDP and conditions § Final Development Plan approval still required § 3/4 vote of Board “required to overrule Commission recommendations”
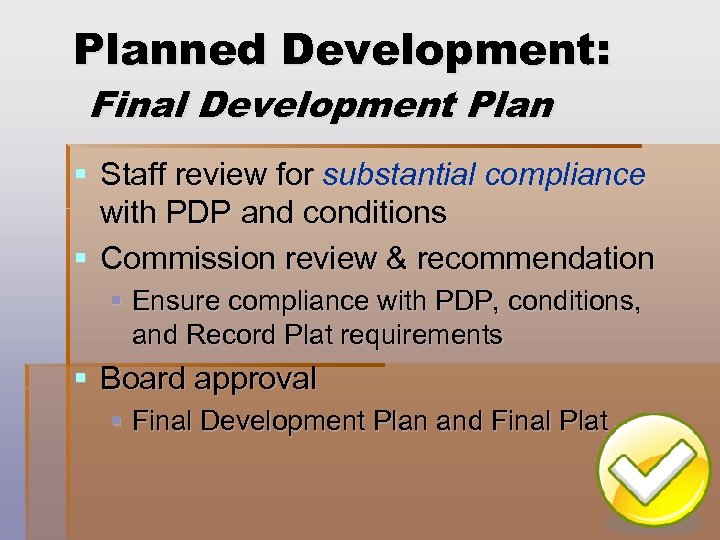 Planned Development: Final Development Plan § Staff review for substantial compliance with PDP and conditions § Commission review & recommendation § Ensure compliance with PDP, conditions, and Record Plat requirements § Board approval § Final Development Plan and Final Plat
Planned Development: Final Development Plan § Staff review for substantial compliance with PDP and conditions § Commission review & recommendation § Ensure compliance with PDP, conditions, and Record Plat requirements § Board approval § Final Development Plan and Final Plat
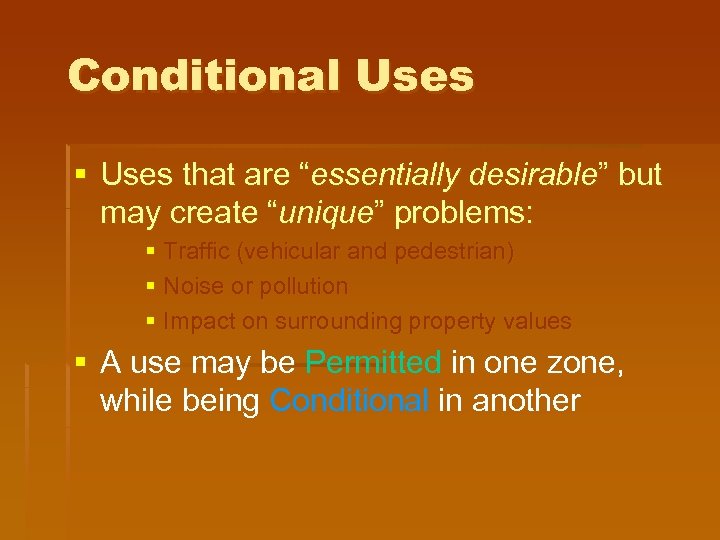 Conditional Uses § Uses that are “essentially desirable” but may create “unique” problems: § Traffic (vehicular and pedestrian) § Noise or pollution § Impact on surrounding property values § A use may be Permitted in one zone, while being Conditional in another
Conditional Uses § Uses that are “essentially desirable” but may create “unique” problems: § Traffic (vehicular and pedestrian) § Noise or pollution § Impact on surrounding property values § A use may be Permitted in one zone, while being Conditional in another
 Conditional Uses
Conditional Uses
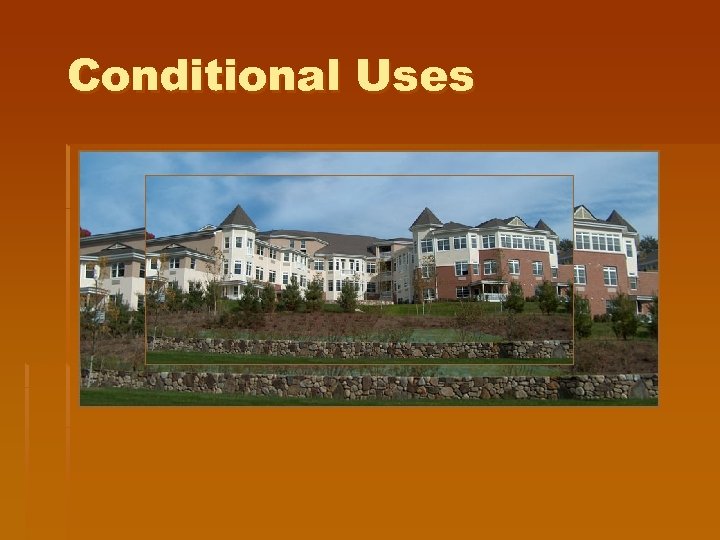 Conditional Uses
Conditional Uses
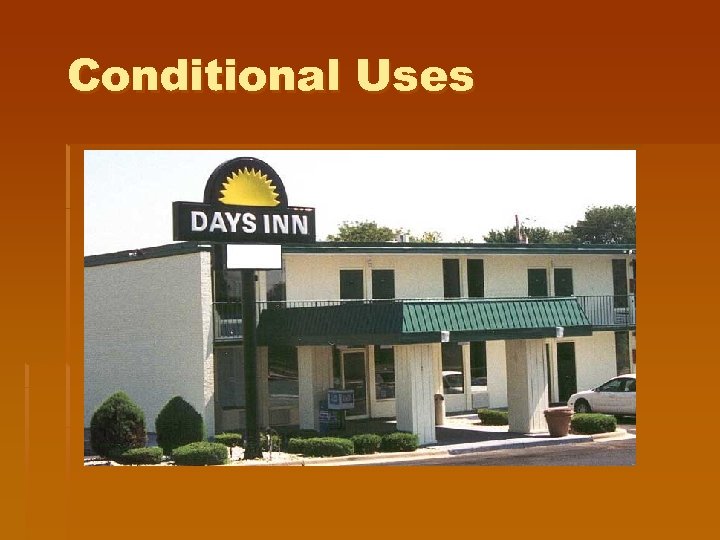 Conditional Uses
Conditional Uses
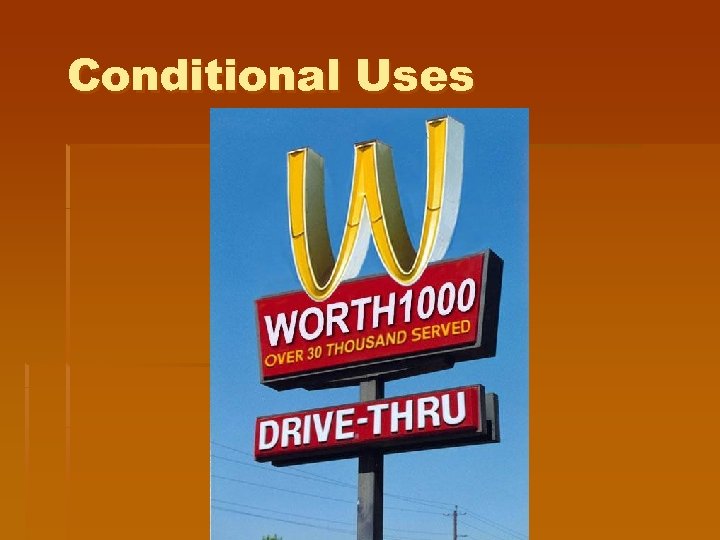 Conditional Uses
Conditional Uses
 Conditional Uses
Conditional Uses
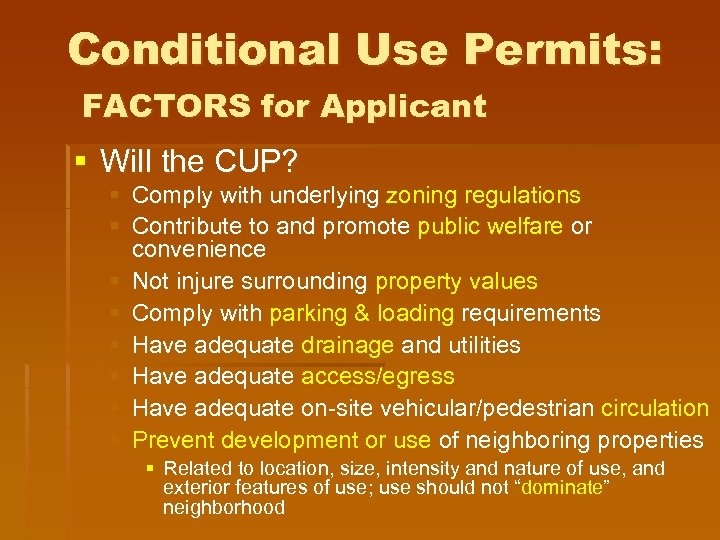 Conditional Use Permits: FACTORS for Applicant § Will the CUP? § Comply with underlying zoning regulations § Contribute to and promote public welfare or convenience § Not injure surrounding property values § Comply with parking & loading requirements § Have adequate drainage and utilities § Have adequate access/egress § Have adequate on-site vehicular/pedestrian circulation § Prevent development or use of neighboring properties § Related to location, size, intensity and nature of use, and exterior features of use; use should not “dominate” neighborhood
Conditional Use Permits: FACTORS for Applicant § Will the CUP? § Comply with underlying zoning regulations § Contribute to and promote public welfare or convenience § Not injure surrounding property values § Comply with parking & loading requirements § Have adequate drainage and utilities § Have adequate access/egress § Have adequate on-site vehicular/pedestrian circulation § Prevent development or use of neighboring properties § Related to location, size, intensity and nature of use, and exterior features of use; use should not “dominate” neighborhood
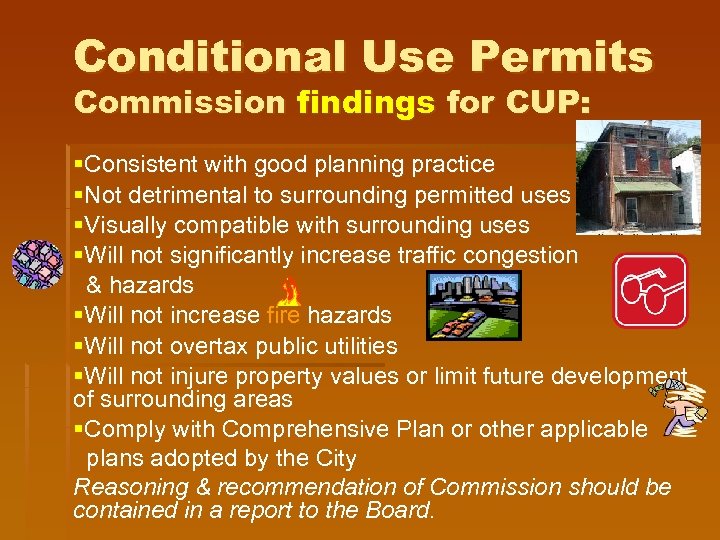 Conditional Use Permits Commission findings for CUP: §Consistent with good planning practice §Not detrimental to surrounding permitted uses §Visually compatible with surrounding uses §Will not significantly increase traffic congestion & hazards §Will not increase fire hazards §Will not overtax public utilities §Will not injure property values or limit future development of surrounding areas §Comply with Comprehensive Plan or other applicable plans adopted by the City Reasoning & recommendation of Commission should be contained in a report to the Board.
Conditional Use Permits Commission findings for CUP: §Consistent with good planning practice §Not detrimental to surrounding permitted uses §Visually compatible with surrounding uses §Will not significantly increase traffic congestion & hazards §Will not increase fire hazards §Will not overtax public utilities §Will not injure property values or limit future development of surrounding areas §Comply with Comprehensive Plan or other applicable plans adopted by the City Reasoning & recommendation of Commission should be contained in a report to the Board.
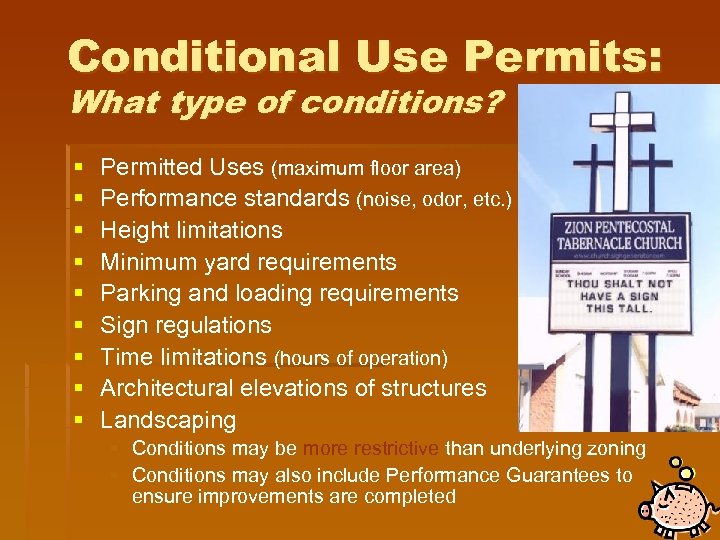 Conditional Use Permits: What type of conditions? § § § § § Permitted Uses (maximum floor area) Performance standards (noise, odor, etc. ) Height limitations Minimum yard requirements Parking and loading requirements Sign regulations Time limitations (hours of operation) Architectural elevations of structures Landscaping § Conditions may be more restrictive than underlying zoning § Conditions may also include Performance Guarantees to ensure improvements are completed
Conditional Use Permits: What type of conditions? § § § § § Permitted Uses (maximum floor area) Performance standards (noise, odor, etc. ) Height limitations Minimum yard requirements Parking and loading requirements Sign regulations Time limitations (hours of operation) Architectural elevations of structures Landscaping § Conditions may be more restrictive than underlying zoning § Conditions may also include Performance Guarantees to ensure improvements are completed
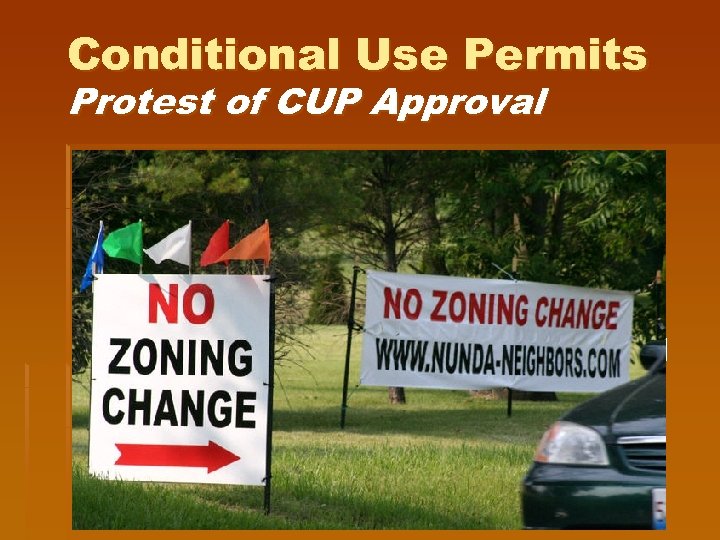 Conditional Use Permits Protest of CUP Approval § Owners of 30% of land included in proposed change § 30% of owners of land within 185 ft. of proposed change § Three-fourths (¾) majority vote of Board required to approve protested CUP
Conditional Use Permits Protest of CUP Approval § Owners of 30% of land included in proposed change § 30% of owners of land within 185 ft. of proposed change § Three-fourths (¾) majority vote of Board required to approve protested CUP
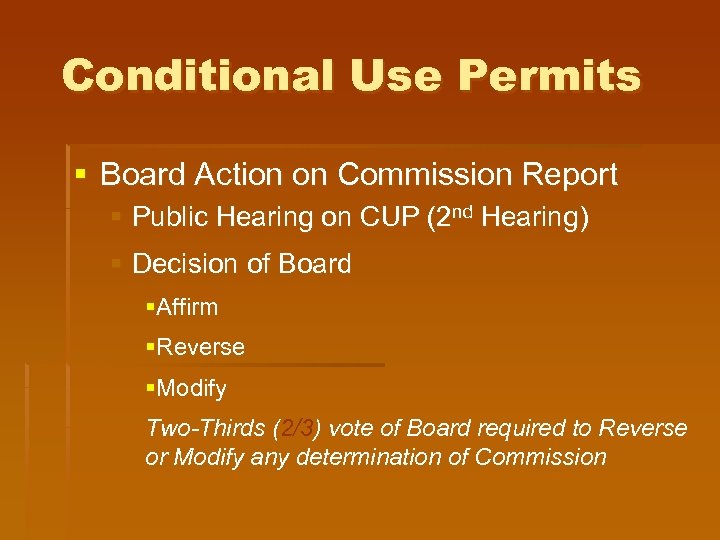 Conditional Use Permits § Board Action on Commission Report § Public Hearing on CUP (2 nd Hearing) § Decision of Board §Affirm §Reverse §Modify Two-Thirds (2/3) vote of Board required to Reverse or Modify any determination of Commission
Conditional Use Permits § Board Action on Commission Report § Public Hearing on CUP (2 nd Hearing) § Decision of Board §Affirm §Reverse §Modify Two-Thirds (2/3) vote of Board required to Reverse or Modify any determination of Commission
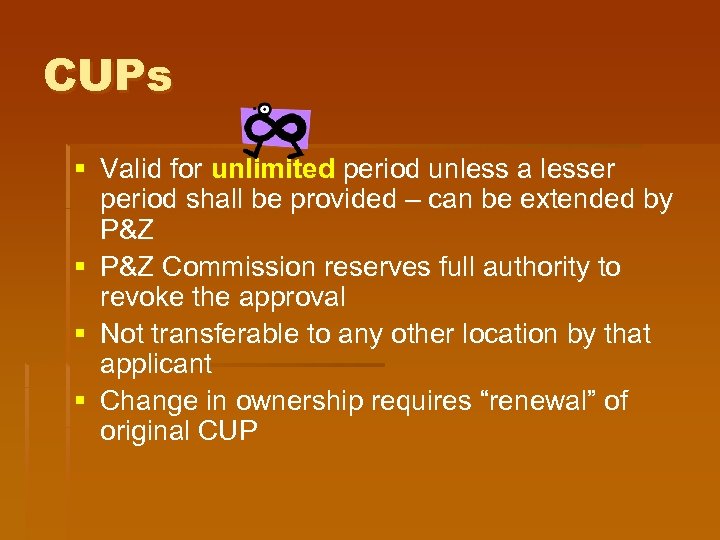 CUPs § Valid for unlimited period unless a lesser period shall be provided – can be extended by P&Z § P&Z Commission reserves full authority to revoke the approval § Not transferable to any other location by that applicant § Change in ownership requires “renewal” of original CUP
CUPs § Valid for unlimited period unless a lesser period shall be provided – can be extended by P&Z § P&Z Commission reserves full authority to revoke the approval § Not transferable to any other location by that applicant § Change in ownership requires “renewal” of original CUP
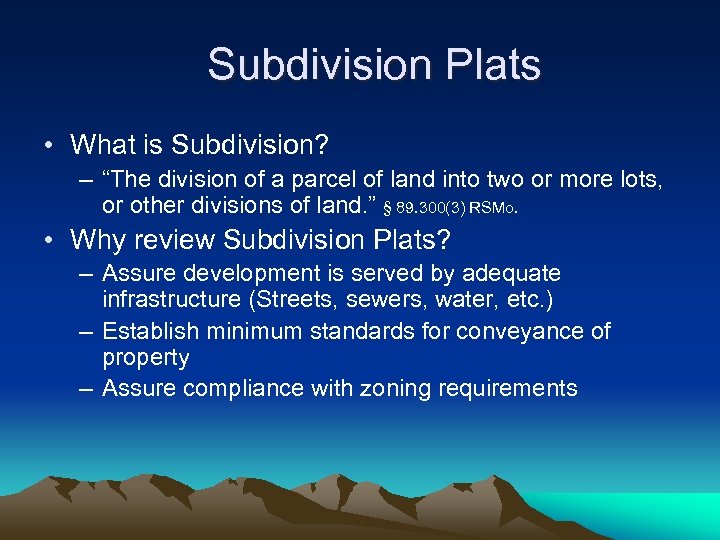 Subdivision Plats • What is Subdivision? – “The division of a parcel of land into two or more lots, or other divisions of land. ” § 89. 300(3) RSMo. • Why review Subdivision Plats? – Assure development is served by adequate infrastructure (Streets, sewers, water, etc. ) – Establish minimum standards for conveyance of property – Assure compliance with zoning requirements
Subdivision Plats • What is Subdivision? – “The division of a parcel of land into two or more lots, or other divisions of land. ” § 89. 300(3) RSMo. • Why review Subdivision Plats? – Assure development is served by adequate infrastructure (Streets, sewers, water, etc. ) – Establish minimum standards for conveyance of property – Assure compliance with zoning requirements
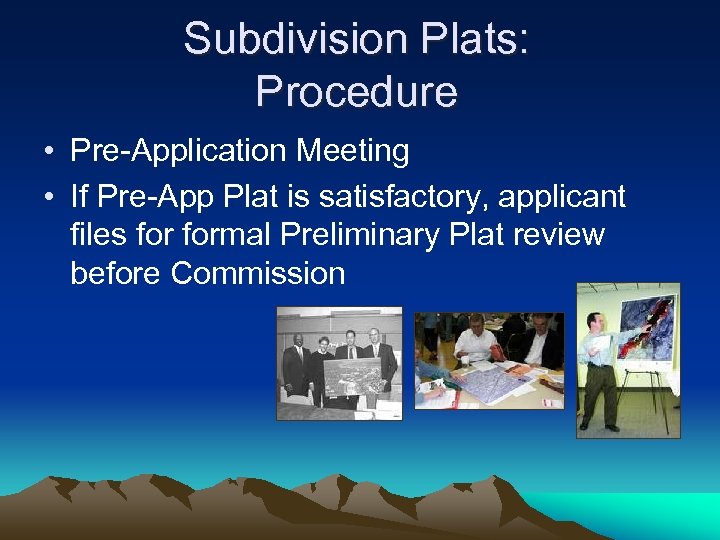 Subdivision Plats: Procedure • Pre-Application Meeting • If Pre-App Plat is satisfactory, applicant files formal Preliminary Plat review before Commission
Subdivision Plats: Procedure • Pre-Application Meeting • If Pre-App Plat is satisfactory, applicant files formal Preliminary Plat review before Commission
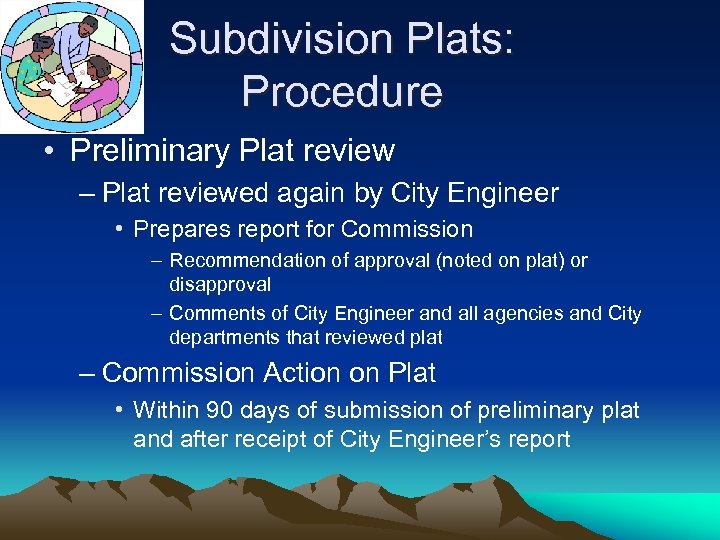 Subdivision Plats: Procedure • Preliminary Plat review – Plat reviewed again by City Engineer • Prepares report for Commission – Recommendation of approval (noted on plat) or disapproval – Comments of City Engineer and all agencies and City departments that reviewed plat – Commission Action on Plat • Within 90 days of submission of preliminary plat and after receipt of City Engineer’s report
Subdivision Plats: Procedure • Preliminary Plat review – Plat reviewed again by City Engineer • Prepares report for Commission – Recommendation of approval (noted on plat) or disapproval – Comments of City Engineer and all agencies and City departments that reviewed plat – Commission Action on Plat • Within 90 days of submission of preliminary plat and after receipt of City Engineer’s report
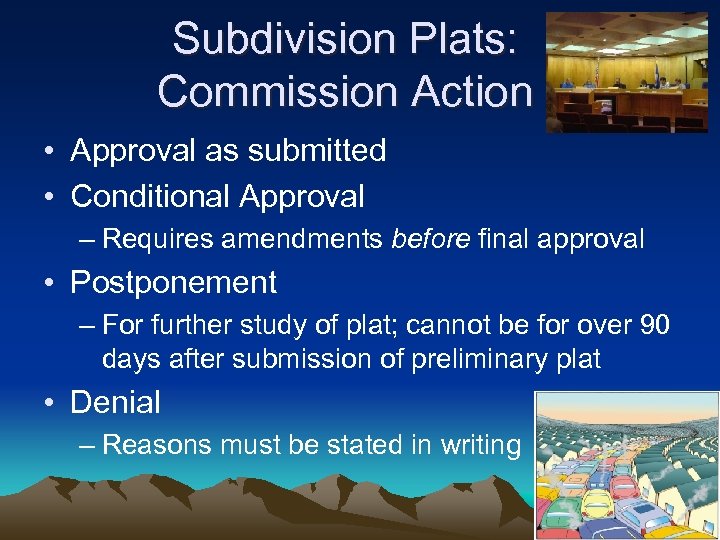 Subdivision Plats: Commission Action • Approval as submitted • Conditional Approval – Requires amendments before final approval • Postponement – For further study of plat; cannot be for over 90 days after submission of preliminary plat • Denial – Reasons must be stated in writing
Subdivision Plats: Commission Action • Approval as submitted • Conditional Approval – Requires amendments before final approval • Postponement – For further study of plat; cannot be for over 90 days after submission of preliminary plat • Denial – Reasons must be stated in writing
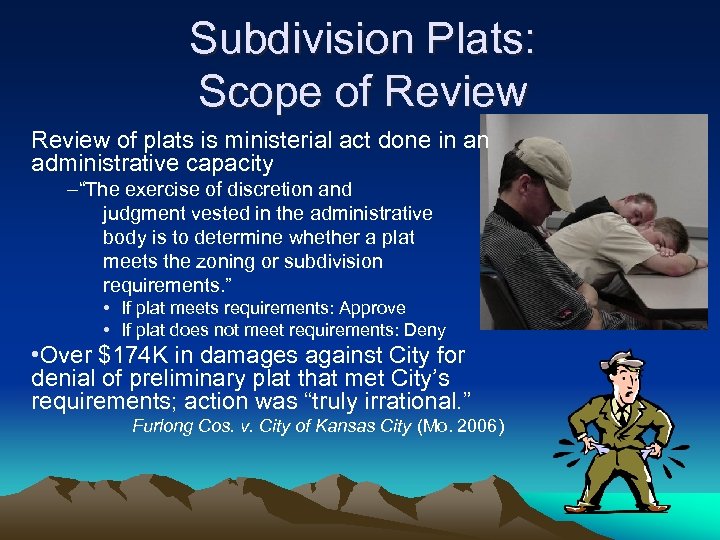 Subdivision Plats: Scope of Review of plats is ministerial act done in an administrative capacity –“The exercise of discretion and judgment vested in the administrative body is to determine whether a plat meets the zoning or subdivision requirements. ” • If plat meets requirements: Approve • If plat does not meet requirements: Deny • Over $174 K in damages against City for denial of preliminary plat that met City’s requirements; action was “truly irrational. ” Furlong Cos. v. City of Kansas City (Mo. 2006)
Subdivision Plats: Scope of Review of plats is ministerial act done in an administrative capacity –“The exercise of discretion and judgment vested in the administrative body is to determine whether a plat meets the zoning or subdivision requirements. ” • If plat meets requirements: Approve • If plat does not meet requirements: Deny • Over $174 K in damages against City for denial of preliminary plat that met City’s requirements; action was “truly irrational. ” Furlong Cos. v. City of Kansas City (Mo. 2006)
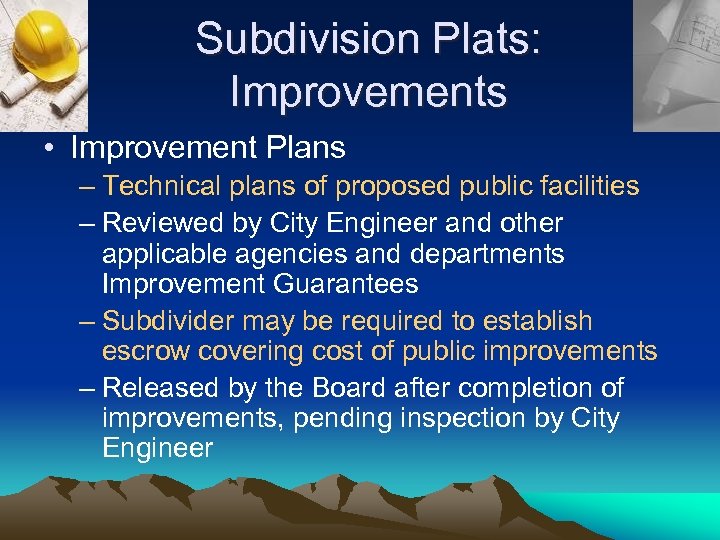 Subdivision Plats: Improvements • Improvement Plans – Technical plans of proposed public facilities – Reviewed by City Engineer and other applicable agencies and departments Improvement Guarantees – Subdivider may be required to establish escrow covering cost of public improvements – Released by the Board after completion of improvements, pending inspection by City Engineer
Subdivision Plats: Improvements • Improvement Plans – Technical plans of proposed public facilities – Reviewed by City Engineer and other applicable agencies and departments Improvement Guarantees – Subdivider may be required to establish escrow covering cost of public improvements – Released by the Board after completion of improvements, pending inspection by City Engineer
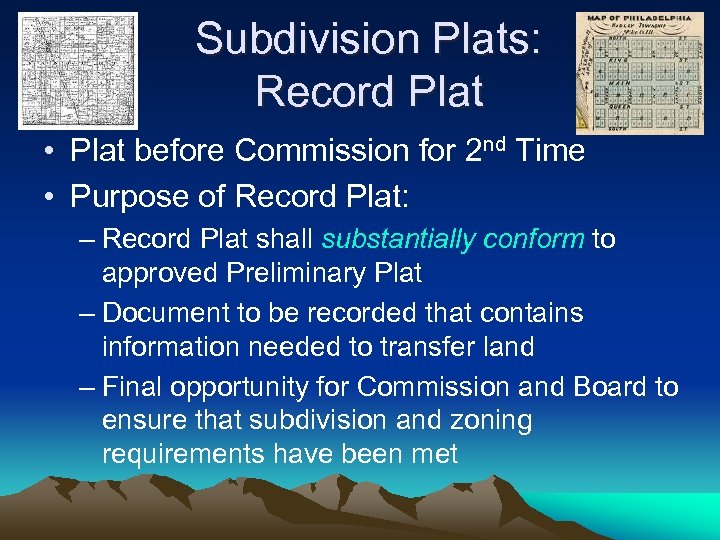 Subdivision Plats: Record Plat • Plat before Commission for 2 nd Time • Purpose of Record Plat: – Record Plat shall substantially conform to approved Preliminary Plat – Document to be recorded that contains information needed to transfer land – Final opportunity for Commission and Board to ensure that subdivision and zoning requirements have been met
Subdivision Plats: Record Plat • Plat before Commission for 2 nd Time • Purpose of Record Plat: – Record Plat shall substantially conform to approved Preliminary Plat – Document to be recorded that contains information needed to transfer land – Final opportunity for Commission and Board to ensure that subdivision and zoning requirements have been met
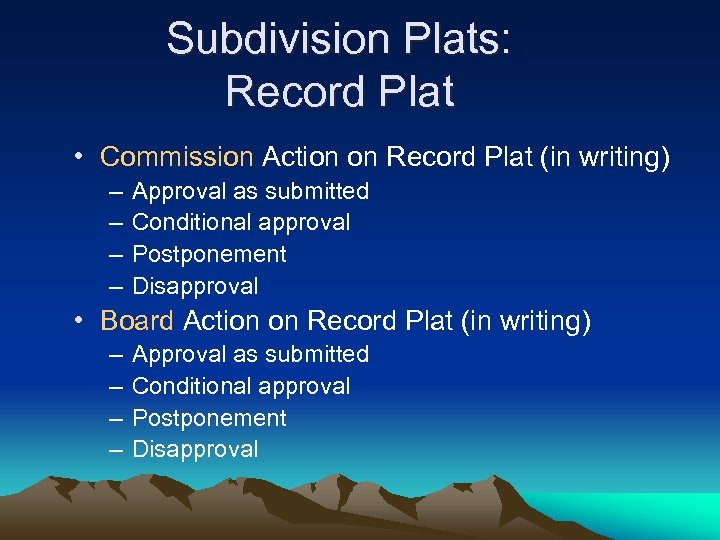 Subdivision Plats: Record Plat • Commission Action on Record Plat (in writing) – – Approval as submitted Conditional approval Postponement Disapproval • Board Action on Record Plat (in writing) – – Approval as submitted Conditional approval Postponement Disapproval
Subdivision Plats: Record Plat • Commission Action on Record Plat (in writing) – – Approval as submitted Conditional approval Postponement Disapproval • Board Action on Record Plat (in writing) – – Approval as submitted Conditional approval Postponement Disapproval
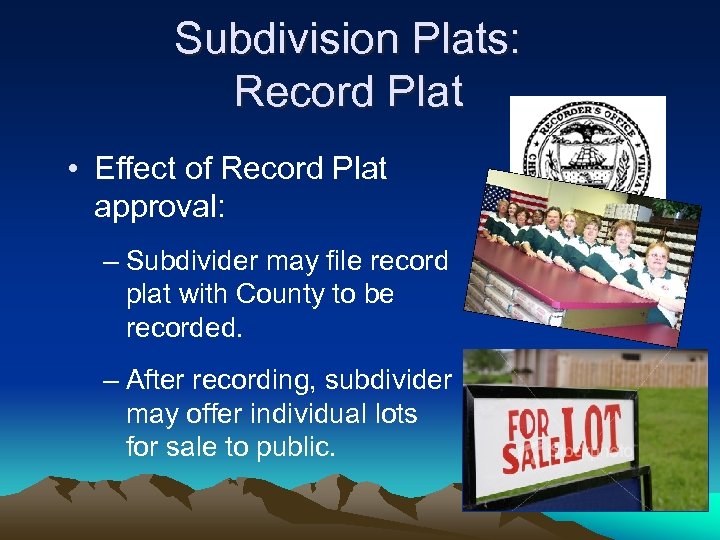 Subdivision Plats: Record Plat • Effect of Record Plat approval: – Subdivider may file record plat with County to be recorded. – After recording, subdivider may offer individual lots for sale to public.
Subdivision Plats: Record Plat • Effect of Record Plat approval: – Subdivider may file record plat with County to be recorded. – After recording, subdivider may offer individual lots for sale to public.
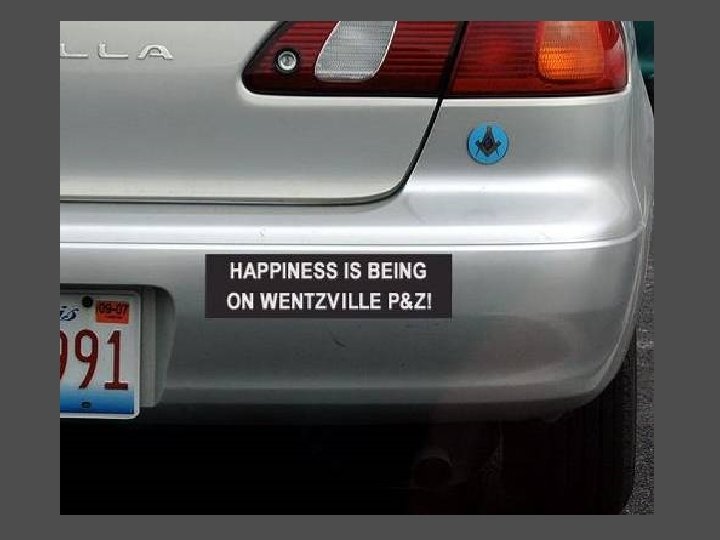 QUESTIONS AND ANSWERS
QUESTIONS AND ANSWERS


