750cb8bf6d7729290d85d78036d60ca6.ppt
- Количество слайдов: 51
 PART 1
PART 1
 Who are we? ZKS Foundation FUNDING Jaqueline Schindler JR Partners LOGISTICS Robert Cowie nühaus PODS & SITE WORKS Tigh Grian Housing for Everyone Alan Johnston Machin Associates ARCHITECTURE Colin Machin
Who are we? ZKS Foundation FUNDING Jaqueline Schindler JR Partners LOGISTICS Robert Cowie nühaus PODS & SITE WORKS Tigh Grian Housing for Everyone Alan Johnston Machin Associates ARCHITECTURE Colin Machin
 What do we do? We are a development company with a difference We want to provide sustainable housing for Scotland We want to provide housing with little or no running costs We are committed to reducing construction waste by factory methods We are committed to reducing construction costs
What do we do? We are a development company with a difference We want to provide sustainable housing for Scotland We want to provide housing with little or no running costs We are committed to reducing construction waste by factory methods We are committed to reducing construction costs
 Who we work with… Development Funding Jaqueline Schindler Land Acquisition & Logistics Robert Cowie Shaping Housing Policy -Colin Proctor in assoc With T&A Consulting Engineers David Irvine Architect Colin Machin Designers of modular homes Alan Johnston Project Monitor, QS Kerr Houston JV Partners in Scotland with. JH Procurement Paths EPFL _ R&D Facility in Lausanne advanced PV solutions Sustainabilty Consultants Gary Bennett Advanced Renewables Richard Bell
Who we work with… Development Funding Jaqueline Schindler Land Acquisition & Logistics Robert Cowie Shaping Housing Policy -Colin Proctor in assoc With T&A Consulting Engineers David Irvine Architect Colin Machin Designers of modular homes Alan Johnston Project Monitor, QS Kerr Houston JV Partners in Scotland with. JH Procurement Paths EPFL _ R&D Facility in Lausanne advanced PV solutions Sustainabilty Consultants Gary Bennett Advanced Renewables Richard Bell
 Where did it all start… We’ve done it all before First Carbon Zero, code level 6 house in Ireland We wanted to find better construction process to deliver future proofed homes Measurable higher performance criteria –air tightness, Psi Values, waste, operating costs…
Where did it all start… We’ve done it all before First Carbon Zero, code level 6 house in Ireland We wanted to find better construction process to deliver future proofed homes Measurable higher performance criteria –air tightness, Psi Values, waste, operating costs…
 The Green House
The Green House
 We have used renewables for years now –with accredited data
We have used renewables for years now –with accredited data
 With what we have learned, housing needs to be factory made. .
With what we have learned, housing needs to be factory made. .
 Cars are not made outdoors, why should houses?
Cars are not made outdoors, why should houses?
 Quality controlled off site manufacturing Constructed to silver, gold & platinum standards Lifetime homes compliant, homes of varying needs Made always from Structural Insulated Panels (SIPS’s) Air source heat pumps Wired, plumbed and decorated in factory Easily re-wired in years to come
Quality controlled off site manufacturing Constructed to silver, gold & platinum standards Lifetime homes compliant, homes of varying needs Made always from Structural Insulated Panels (SIPS’s) Air source heat pumps Wired, plumbed and decorated in factory Easily re-wired in years to come
 Factory Assembly
Factory Assembly
 Solmatix Renewables ASHP mounted to a 200 litre cylinder Providing all domestic hot water Plug & Play Electrical Connections For ease of installation and re-wire Aluminium Oil filled Rads
Solmatix Renewables ASHP mounted to a 200 litre cylinder Providing all domestic hot water Plug & Play Electrical Connections For ease of installation and re-wire Aluminium Oil filled Rads
 Current Production Partners With ambitions to set up production in Scotland
Current Production Partners With ambitions to set up production in Scotland
 Making on site operations simpler, cleaner & Safer… We want to engage with local contractors throughout Scotland to provide the civil’s Element to every scheme & finishing off trades after modular units are placed. Strip foundations & services ready to accept the ground floor units Fink roof trusses can be erected on adjoining sub-floor minimising risk, working at heights…
Making on site operations simpler, cleaner & Safer… We want to engage with local contractors throughout Scotland to provide the civil’s Element to every scheme & finishing off trades after modular units are placed. Strip foundations & services ready to accept the ground floor units Fink roof trusses can be erected on adjoining sub-floor minimising risk, working at heights…
 The modular units only need simple strip foundations. . External finishes can be traditional brick, block render or can be render board, timber clad or rainscreens
The modular units only need simple strip foundations. . External finishes can be traditional brick, block render or can be render board, timber clad or rainscreens
 The Modular Units arrive on site Even in the dark…
The Modular Units arrive on site Even in the dark…
 The units are craned into position at least 50 mm gap between…
The units are craned into position at least 50 mm gap between…
 8 Hours after the first unit is placed on sub-floor, 5 complete houses are installed…
8 Hours after the first unit is placed on sub-floor, 5 complete houses are installed…
 5 working days later –roof complete & brickwork & blockwork complete
5 working days later –roof complete & brickwork & blockwork complete
 Commissioning of services on site
Commissioning of services on site
 49 working days after first modular unit arrived, the houses are ready for occupation.
49 working days after first modular unit arrived, the houses are ready for occupation.
 Where does the money spent on energy go? 2000 – heating oil cost 9. 8 p per litre Or 1200 litre tank cost £ 118 to fill, today at 61. 3 p per litre it’s a whopping £ 735!!!
Where does the money spent on energy go? 2000 – heating oil cost 9. 8 p per litre Or 1200 litre tank cost £ 118 to fill, today at 61. 3 p per litre it’s a whopping £ 735!!!
 Our homes will costs around… £ 150 Per year to run!!! No Gas No Oil…. .
Our homes will costs around… £ 150 Per year to run!!! No Gas No Oil…. .
 Looks like any other home….
Looks like any other home….
 This one costs on average £ 2 per week to heat
This one costs on average £ 2 per week to heat
 Resourse Efficient House for Tigh Grian at Ravenscraig – coming soon…
Resourse Efficient House for Tigh Grian at Ravenscraig – coming soon…

 Thank You!!
Thank You!!
 TIGH GRIAN LIMITED I RESOURCE EFFICIENT HOUSE MARCH 2013
TIGH GRIAN LIMITED I RESOURCE EFFICIENT HOUSE MARCH 2013

 TIGH GRIAN LIMITED I RESOURCE EFFICIENT HOUSE MARCH 2013
TIGH GRIAN LIMITED I RESOURCE EFFICIENT HOUSE MARCH 2013
 SBS Gold & Platinum Standard Aspect Gold & Platinum Std Tigh Grian ZWS 1. CO 2 emissions 2. Thermal efficiency 3. Renewable DHW % 4. Water Use 42. 8% (G) / 100% (P) 30 k. Wh/m 2 50% 3. 6 litres/flush ave <125 litres/day pp 109. 2% (-ve DER) 19. 39 k. Wh/m 2 73. 8% 3. 0 litres/flush ave 76. 9 (BRE Wat 1) Tigh Grian ZWS House meets Platinum Standard (zero carbon)
SBS Gold & Platinum Standard Aspect Gold & Platinum Std Tigh Grian ZWS 1. CO 2 emissions 2. Thermal efficiency 3. Renewable DHW % 4. Water Use 42. 8% (G) / 100% (P) 30 k. Wh/m 2 50% 3. 6 litres/flush ave <125 litres/day pp 109. 2% (-ve DER) 19. 39 k. Wh/m 2 73. 8% 3. 0 litres/flush ave 76. 9 (BRE Wat 1) Tigh Grian ZWS House meets Platinum Standard (zero carbon)
 Low Heating Energy Demand Close to ‘Passive Standard’ envelope Passive solar design – Living area gets 270°sun Build Tight’ - 1. 0 m 3/hm 2 Ventilate Right’ – EST Best Practice MVHR SFP 0. 47 with >90% efficiency counter-flow heat exchanger Residual space heating demand 2, 701 k. Wh pa Allows electric heating (E 10) to be used Room sealed wood pellet stove – a focal point and a ‘carbon neutral’ source
Low Heating Energy Demand Close to ‘Passive Standard’ envelope Passive solar design – Living area gets 270°sun Build Tight’ - 1. 0 m 3/hm 2 Ventilate Right’ – EST Best Practice MVHR SFP 0. 47 with >90% efficiency counter-flow heat exchanger Residual space heating demand 2, 701 k. Wh pa Allows electric heating (E 10) to be used Room sealed wood pellet stove – a focal point and a ‘carbon neutral’ source
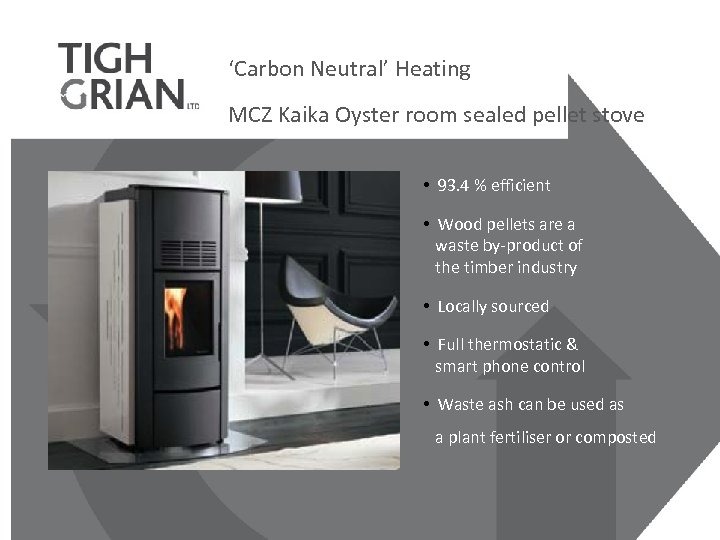 ‘Carbon Neutral’ Heating MCZ Kaika Oyster room sealed pellet stove • 93. 4 % efficient • Wood pellets are a waste by-product of the timber industry • Locally sourced • Full thermostatic & smart phone control • Waste ash can be used as a plant fertiliser or composted
‘Carbon Neutral’ Heating MCZ Kaika Oyster room sealed pellet stove • 93. 4 % efficient • Wood pellets are a waste by-product of the timber industry • Locally sourced • Full thermostatic & smart phone control • Waste ash can be used as a plant fertiliser or composted
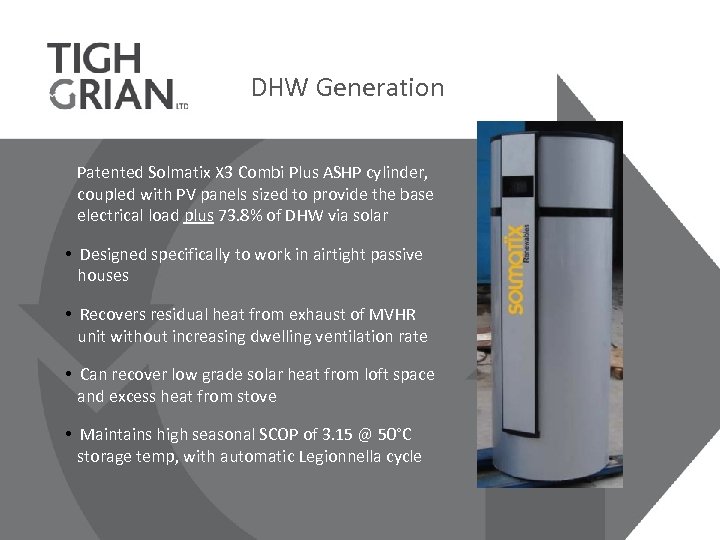 DHW Generation Patented Solmatix X 3 Combi Plus ASHP cylinder, coupled with PV panels sized to provide the base electrical load plus 73. 8% of DHW via solar • Designed specifically to work in airtight passive houses • Recovers residual heat from exhaust of MVHR unit without increasing dwelling ventilation rate • Can recover low grade solar heat from loft space and excess heat from stove • Maintains high seasonal SCOP of 3. 15 @ 50°C storage temp, with automatic Legionnella cycle
DHW Generation Patented Solmatix X 3 Combi Plus ASHP cylinder, coupled with PV panels sized to provide the base electrical load plus 73. 8% of DHW via solar • Designed specifically to work in airtight passive houses • Recovers residual heat from exhaust of MVHR unit without increasing dwelling ventilation rate • Can recover low grade solar heat from loft space and excess heat from stove • Maintains high seasonal SCOP of 3. 15 @ 50°C storage temp, with automatic Legionnella cycle
 Recycled Content • Fully developed recycled content and embodied energy calculations showing how minimum of 35% recycled content are being developed • SIP panels: low embodied energy & water • Foundations: GGBS + recycled aggregate • Recycled Knauf drywall and Fermacell HD render board, >75% recycled content • Membrane roof with recycled content • Recycled glass bottle insulation: >60% recycled
Recycled Content • Fully developed recycled content and embodied energy calculations showing how minimum of 35% recycled content are being developed • SIP panels: low embodied energy & water • Foundations: GGBS + recycled aggregate • Recycled Knauf drywall and Fermacell HD render board, >75% recycled content • Membrane roof with recycled content • Recycled glass bottle insulation: >60% recycled
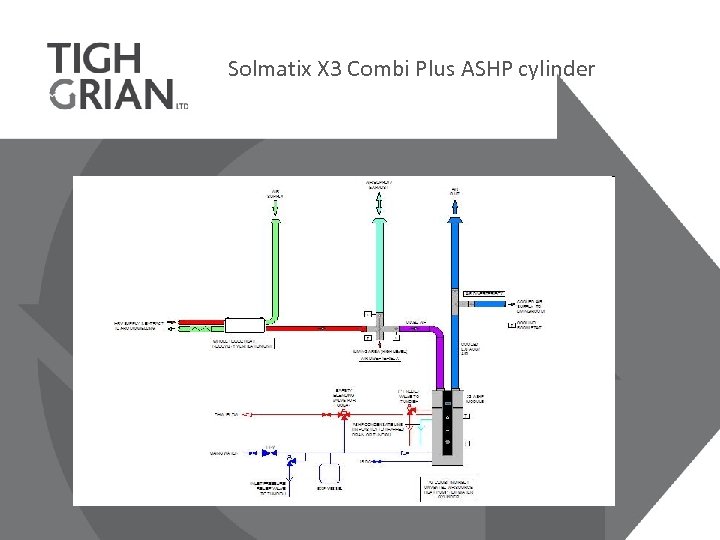 Solmatix X 3 Combi Plus ASHP cylinder
Solmatix X 3 Combi Plus ASHP cylinder
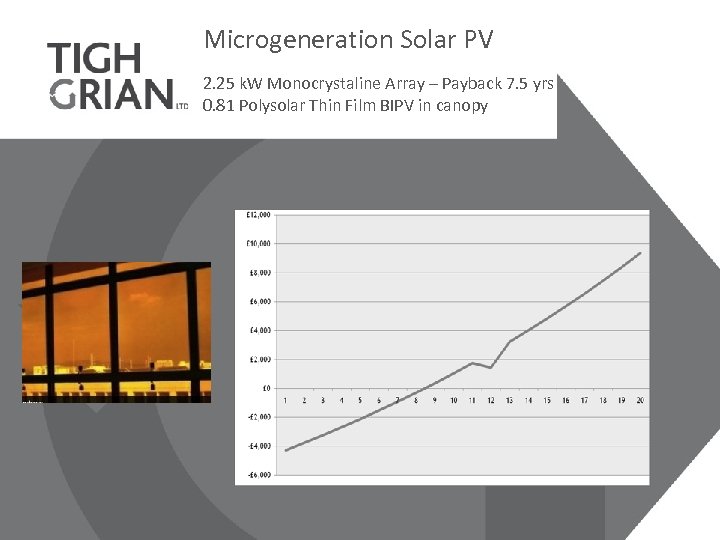 Microgeneration Solar PV 2. 25 k. W Monocrystaline Array – Payback 7. 5 yrs 0. 81 Polysolar Thin Film BIPV in canopy
Microgeneration Solar PV 2. 25 k. W Monocrystaline Array – Payback 7. 5 yrs 0. 81 Polysolar Thin Film BIPV in canopy
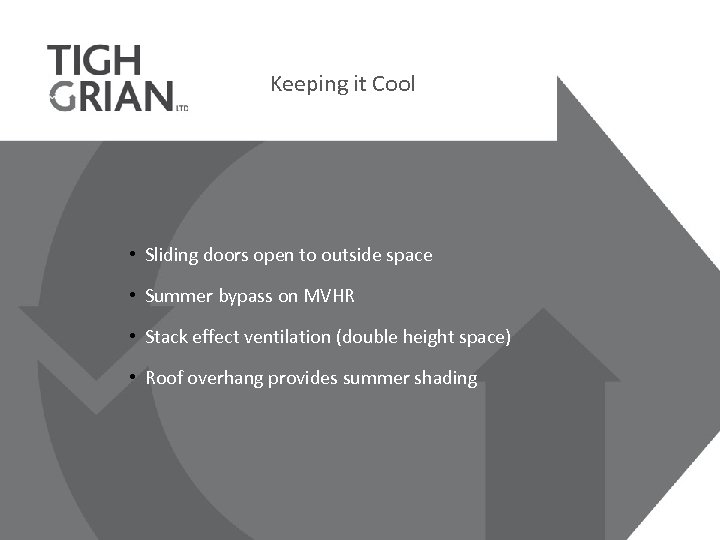 Keeping it Cool • Sliding doors open to outside space • Summer bypass on MVHR • Stack effect ventilation (double height space) • Roof overhang provides summer shading
Keeping it Cool • Sliding doors open to outside space • Summer bypass on MVHR • Stack effect ventilation (double height space) • Roof overhang provides summer shading
 Thank You Questions?
Thank You Questions?
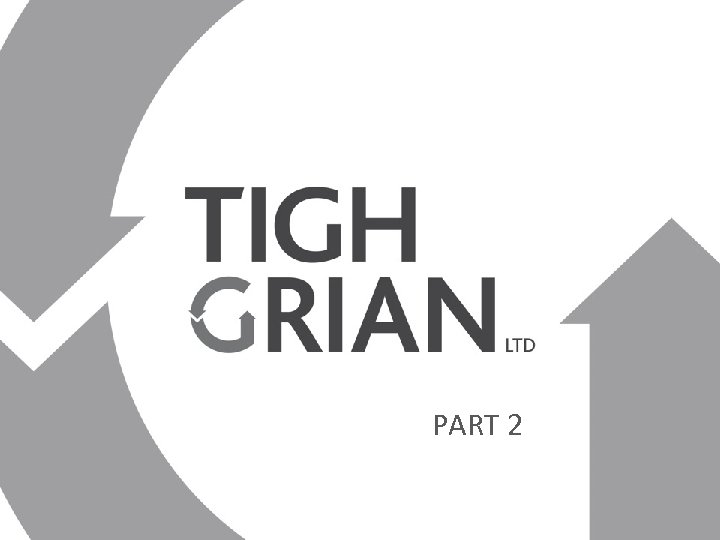 PART 2
PART 2
 GREENER HOMES INNOVATION SCHEME GREGOR CAMERON CONSULTANCY LTD
GREENER HOMES INNOVATION SCHEME GREGOR CAMERON CONSULTANCY LTD
 PROPOSED DEVELOPMENT ALVA
PROPOSED DEVELOPMENT ALVA
 THE DESIGN TEAM Machin Associates – Lead Consultant / Architects Johnston Houston – Quantity Surveyor Odin Consulting – Structural Engineers Bennett Robertson – M&E / Sustainability Consultant
THE DESIGN TEAM Machin Associates – Lead Consultant / Architects Johnston Houston – Quantity Surveyor Odin Consulting – Structural Engineers Bennett Robertson – M&E / Sustainability Consultant
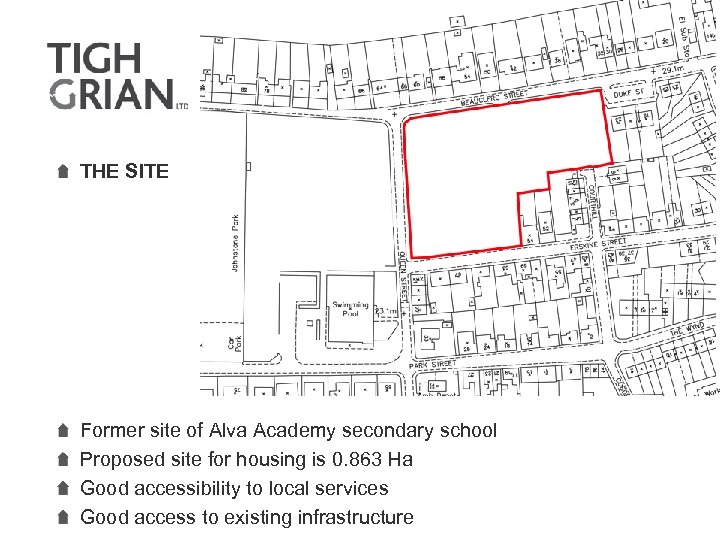 THE SITE Former site of Alva Academy secondary school Proposed site for housing is 0. 863 Ha Good accessibility to local services Good access to existing infrastructure
THE SITE Former site of Alva Academy secondary school Proposed site for housing is 0. 863 Ha Good accessibility to local services Good access to existing infrastructure
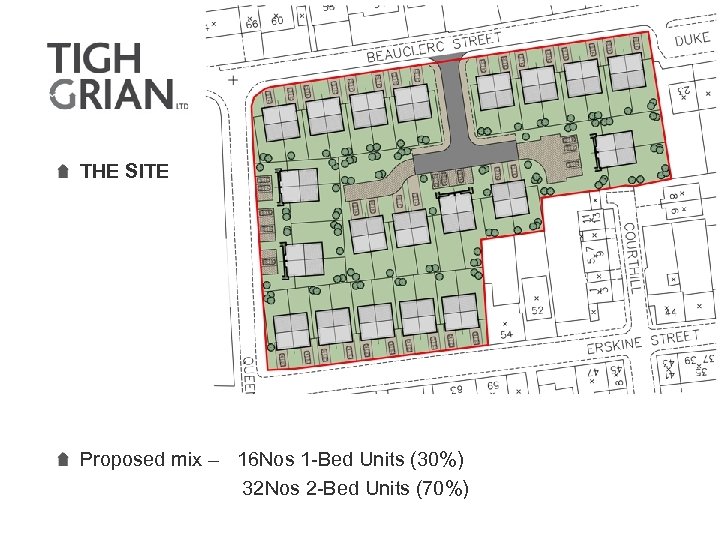 THE SITE Proposed mix – 16 Nos 1 -Bed Units (30%) 32 Nos 2 -Bed Units (70%)
THE SITE Proposed mix – 16 Nos 1 -Bed Units (30%) 32 Nos 2 -Bed Units (70%)
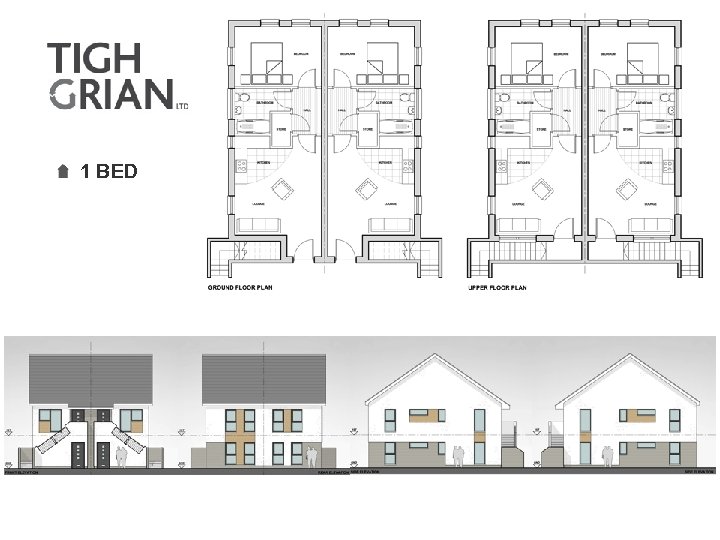 1 BED
1 BED
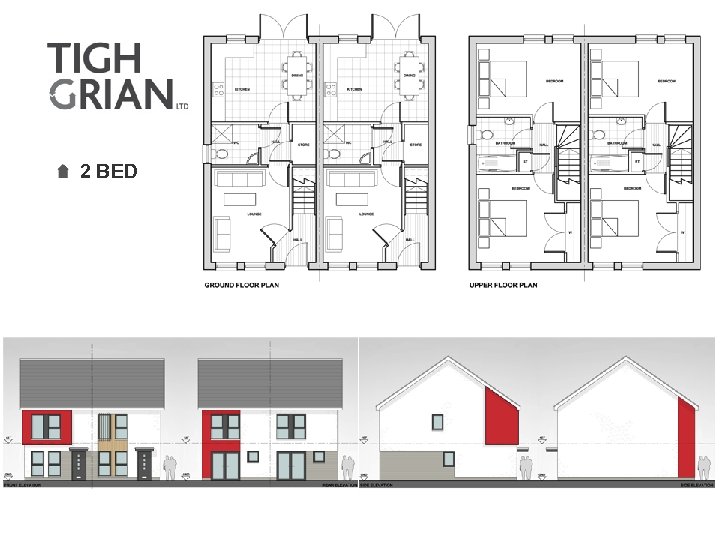 2 BED
2 BED
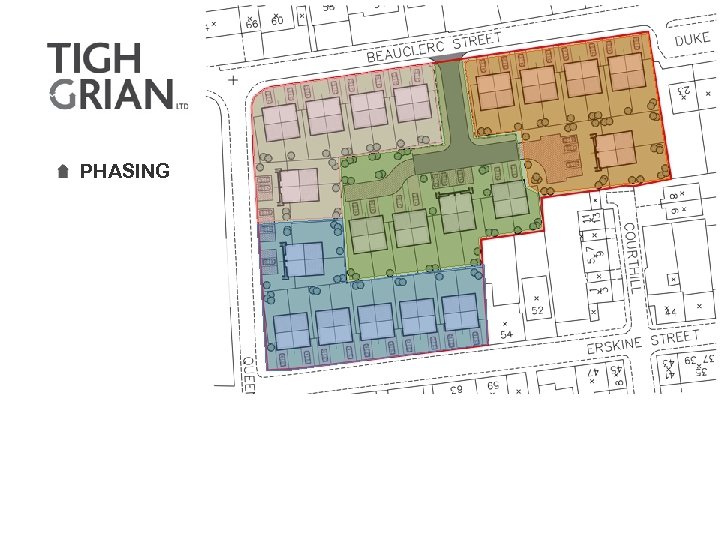 PHASING
PHASING
 TARGET DATES GHIS – March 2013 Council Approval – May 16 th 2013 Link Housing Association – Board approval Planning Applications – May 20 th 2013 Building Warrant Application – July 2013 Start on Site – September 2013 Completion – March 2015
TARGET DATES GHIS – March 2013 Council Approval – May 16 th 2013 Link Housing Association – Board approval Planning Applications – May 20 th 2013 Building Warrant Application – July 2013 Start on Site – September 2013 Completion – March 2015
 THE NEXT STEPS?
THE NEXT STEPS?


