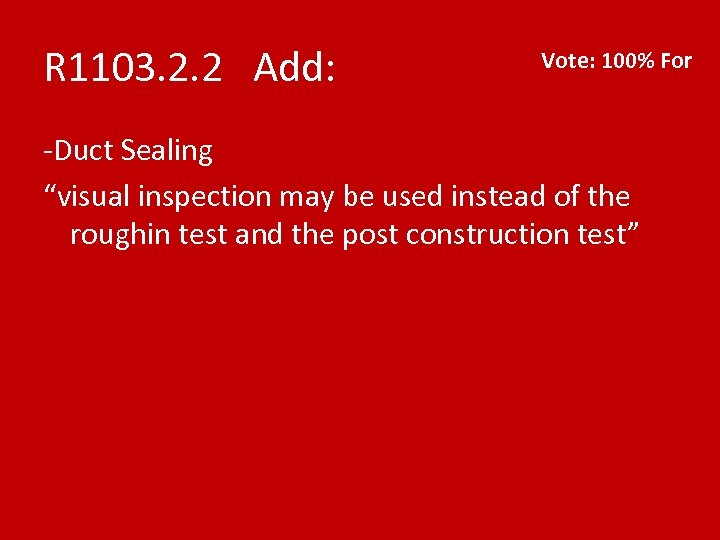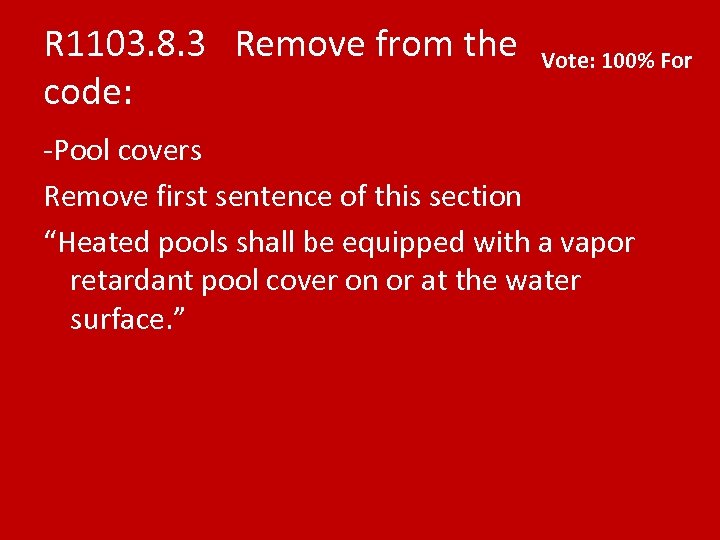21174984710860da3313cf6c74cf3b68.ppt
- Количество слайдов: 36

Oklahoma Uniform Building Code Commission IRC Building Subcommittee Presentation to Commission November 17, 2010

Chapter 1 Scope and Administration

Recommendation to Add: Preamble Vote: 100% For Pursuant to 59 O. S. § 1000. 23, the Uniform Building Code Commission has adopted the 2009 International Residential Code (“ 2009 IRC”), as amended and revised by the Commission, as the minimum standards to be used by all entities for residential construction in jurisdictions throughout the State of Oklahoma. However, the Commission’s adoption of Chapter 1 “Scope and Administration” of the 2009 IRC is for continuity purposes only and the Commission’s adoption of Chapter 1 is limited to the Commission’s recognition of best practice in fully implementing the minimum standards for residential construction. All other provisions of the Oklahoma adopted 2009 IRC other than Chapter 1, as amended and revised by the Commission, are hereby established and adopted as the statewide minimum standards for residential building construction in Oklahoma pursuant to 59 O. S. § 1000. 23, which may only be amended or altered pursuant to Oklahoma law and the administrative rules of the Oklahoma Uniform Building Code Commission as set forth in Title 748, Chapter 15 of the Oklahoma Administrative Code. The Commission’s limited adoption of Chapter 1 is made with the recognition that the legal authority granting state and local code administration and enforcement jurisdictions the power and discretion to administer and enforce codes arises from Oklahoma laws governing those jurisdictions. Furthermore, the Commission also recognizes that many state and local code administration and enforcement jurisdictions have already created, or have the lawful authority to create, departments, offices and administrative policies pursuant to various applicable laws and other adopted model codes with “Scope and Administration” provisions similar Chapter 1 of the 2009 IRC. Accordingly, the provisions of Chapter 1 adopted herein are only intended to be in force and effect to the extent that the respective provisions do not conflict with State law or the lawful exercise of code administration and enforcement jurisdiction by entities empowered to do so pursuant to applicable law. Additionally, it is the intent of the Uniform Building Code Commission that the adoption of Chapter 1 shall create no positive or greater duties, responsibilities or obligations to code administration and enforcement jurisdictions other than those which already exist or hereafter arise as a matter of state or local law. .

Chapter 2 Definitions

Chap 2 Adopt: Vote: 100% For

Chapter 3 Building Plans

R 302. 1 Modify: Vote: 100% For - Fire-resistant construction, exterior walls Revise table R 302. 1 for minimum fire seperation distance for walls and projections from • walls <5 ft …… <3 ft. • Projections ≥ 2 ft to 5 ft …. . ≥ 2 ft to 3 ft

R 310. 1. 1 Modify: Vote: 100% For - Emergency escape and rescue openings, minimum opening area Revise minimum clear opening from 5. 7 sq ft to 5. 0 sq ft Ground level and elevated openings will now be equivalent.

R 311. 7. 4. 1 Amend: Vote: 100% For -Stairway riser height Stairs to have risers within 3/8” variance at rough-in. Top and bottom riser may vary by ¾” at final inspection.

R 313. 2 and R 313. 2. 1 Move to the Appendix: Vote: 100% For R 313. 2 One and two family dwelling automatic fire systems R 313. 2. 1 Design and Installation

R 315. 1 Add Exception: Vote: 8 For 1 Against -Carbon Monoxide alarms Exception #1 Residences with attached garages and: 1) sealed door between the residence and the garage, and 2) no fuel burning devices in the garage then carbon monoxide detection is not required within the residence.

R 323 Remove from the code: Vote: 100% For - Storm shelters Remove “In addition to other applicable requirements in this code, storm shelters shall be constructed in accordance with ICC/NSSA 500”

Chapter 4 Foundations

R 402. 2 Add: Vote: 100% For Materials - Concrete Exception #1 Interior concrete slabs on grade and enclosed garage slabs are not required to be air entrained.

R 406. 2 Add: Vote: 100% For -Concrete and Masonry foundation waterproofing Add the following to the list of approved materials #8 Bentonite

Chapter 5 Floors

R 506. 2. 3 Add: Vote: 100% For -Vapor Retarder “. . or other industry accepted vapor retarder products per manufacturers specifications”

Chapter 6 Wall Construction

R 602. 4 Add: Vote: 100% For -Interior load-bearing walls “Per the commentary this section is limited to stud spacing and height per Table R 602. 3(5) and Table R 602. 3(1)

R 602. 10. 6 Add: Vote: 100% For -Braced wall panel connections Exception #4 Wood sole plates of braced wall panels at building interiors on monolithic slabs may be anchored using connector(s) with a shear capacity of 2300 lbs and a tensile capacity of 800 lbs over a maximum span of 6 feet.

Chapter 7 Wall Covering

R 703. 8 Add: Vote: 100% For - Flashing” “ 6 mil visqueen is an approved corrosion resistant flashing when not exposed to UV light”

Chapter 8 Roof-Ceiling Construction

R 801. 3 Remove from the code: Vote: 100% For - Roof drainage “In areas where expansive or collapsible soils are known to exist, all dwellings shall have a controlled method of water disposal from roofs that will collect and discharge roof drainage to the ground surface at least 5 feet from foundation walls or and approved drainage system”

R 802. 3 Add: Vote: 100% For - Framing Details “Definition of a brace – 1) a triangular configuration of framing members with a horizontal tie or rafter, 2) King post or similar”

R 802. 3 Add: Vote: 100% For

R 802. 5. 1 Add: Vote: 100% For -Purlins “ 2 x 6 braces on 6 ft centers may be accepted in place of the 2 x 4 braces on 4 ft centers”

Chapter 9 Roof Assemblies No Changes

Chapter 10 Chimneys and Fireplaces No Changes

Chapter 11 Energy Efficiency

R 1101. 9 Move to Appendix: - Certificate Vote: 100% For

R 1102. 4. 3 Remove from the code: Vote: 100% For - Air leakage, Fireplaces Remove all mention of “gasketed doors” from this section of the code.

R 1103. 1. 1 Remove from the code: - Programmable thermostat Vote: 100% For

R 1103. 2. 2 Add: Vote: 100% For -Duct Sealing “visual inspection may be used instead of the roughin test and the post construction test”

R 1103. 8. 3 Remove from the code: Vote: 100% For -Pool covers Remove first sentence of this section “Heated pools shall be equipped with a vapor retardant pool cover on or at the water surface. ”

R 1104. 1 Add: Vote: 100% For -Lighting Equipment Exception #1 Can or recessed lights are exempt from this section of the code
21174984710860da3313cf6c74cf3b68.ppt