56d182f33d53b5669d1248e3035ad114.ppt
- Количество слайдов: 53

Latvian Straw Bale Initiative 2007

STRAW BALE BUILDING LOCATIONS IN LATVIA All current straw bale houses are located in the middle, northern and south eastern areas.

THE FIRST STRAW BALE HOUSE IN LATVIA R. STEINER SCHOOL IN VALMIERA REGION, LIZDENI PARISH, NORTHERN LATVIA

R. STEINER SCHOOL • Architect - Ausma Skujina, Latvia. • Building started in 1999 and was finished in 2001. • The School is over 250 m 2. • The building costs: about 144 000 EUR, 500 -600 EUR per m 2. • Foundation - stones. • Walls - straw bales, plastered with cement and lime plaster, painted with lime from outside and clay plaster treated with linseed oil from inside. • The roof is made from asp shingles.







THE SECOND STRAW BALE HOUSE IN LATVIA THE FAMILY HOUSE IN A CAMPHILL VILLAGE “ROZKALNI” (“ROSEHILLS”), VALMIERA REGION, LIZDENI PARISH, NORTHERN LATVIA

THE FAMILY HOUSE IN A CAMPHILL VILLAGE • Architects - Rolf Jakobsen, Norway, and Meinards Medinskis, Latvia. • The building process started in May, 2000 and was finished in 2002. • The floor area is 477 m 2. • The building costs were about 105 000 EUR total, and 220. 12 EUR per m 2. • Walls - straw bales, plastered with clay plaster from both sides. There is also one wall made from fire wood. • Roof - asp shingles. http: //camphillrozkalni. lv/

First floor Second floor










Painting by David Newbat, United kingdom.



THE THIRD STRAW BALE HOUSE IN LATVIA A DWELLING HOUSE FOR A FAMILY OF 5 PEOPLE IN RIGA REGION, IKSKILE, MIDDLE LATVIA

DWELLING HOUSE IN IKSKILE • Architect - Ausma Skujina, Latvia. • The building was started in 2003, and the house currently is under construction. • The house has an area of 200 m 2, and 40 m 2 garage space. • Foundation - lime stone and concrete. • Walls - straw bales with clay plaster from both sides treated with linseed oil. • Roof - ceramic tiles.





THE FOURTH STRAW BALE HOUSE IN LATVIA A DWELLING HOUSE IN KRASLAVAS REGION, INDRA PARISH, ECOVILLAGE “DZIESMAS” (“SONGS”) SOUTHERN LATVIA

DWELLING HOUSE IN “DZIESMAS” • The building started in 2005, and the house is not completed yet. • One storied building of 54 m 2. • The building costs were about 540 EUR total and 100 EUR per m 2. • Foundation - piles. • Walls - 30 cm thick straw bales with boards on outside and gip board from inside. Outside will be plastered. • It will have reed roof with straw insulation.

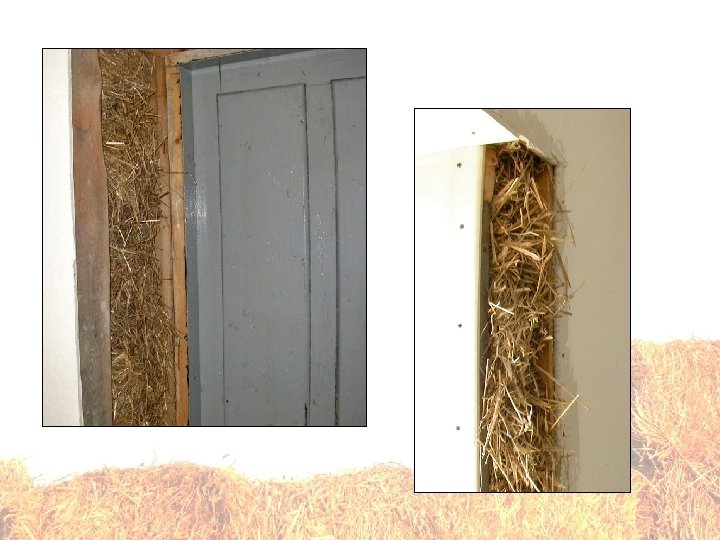




THE FIFTH STRAW BALE HOUSE IN LATVIA A DWELLING HOUSE IN KRASLAVA REGION, ANDRUPENE PARISH, SOUTHERN LATVIA
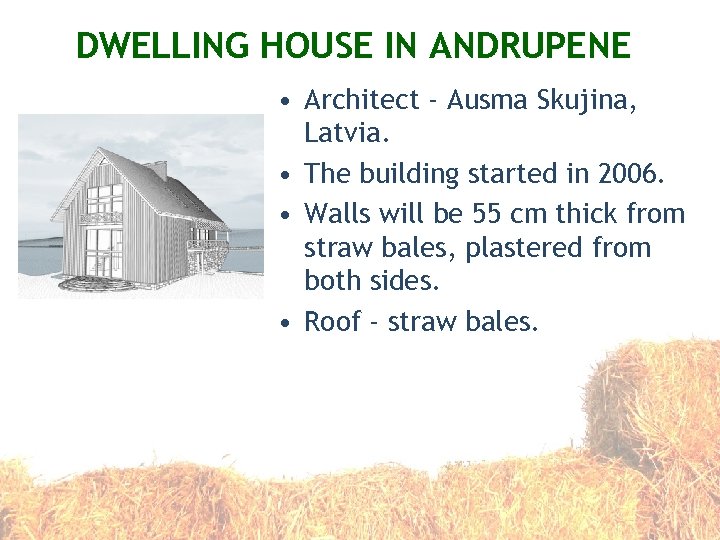
DWELLING HOUSE IN ANDRUPENE • Architect - Ausma Skujina, Latvia. • The building started in 2006. • Walls will be 55 cm thick from straw bales, plastered from both sides. • Roof - straw bales.
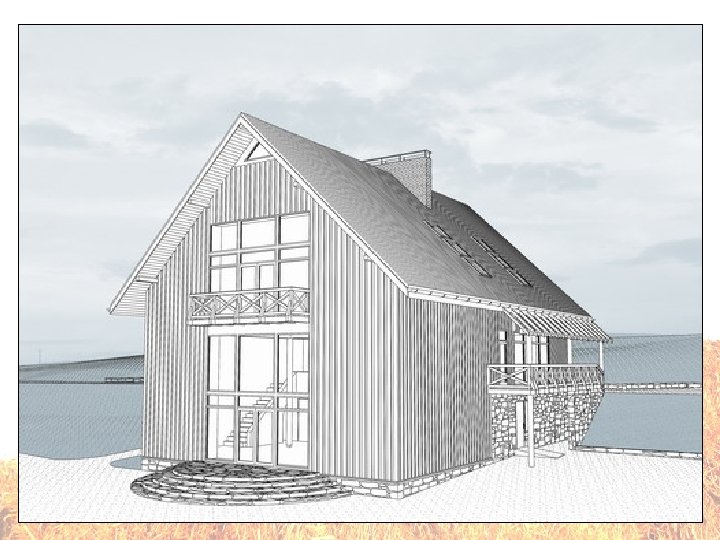
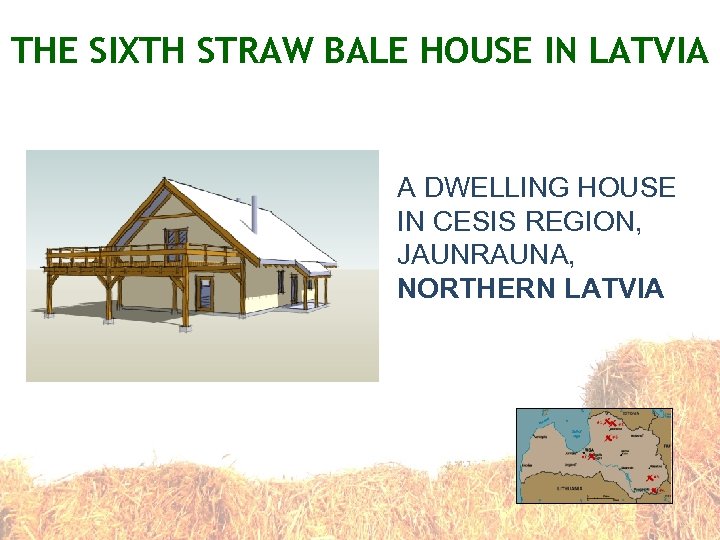
THE SIXTH STRAW BALE HOUSE IN LATVIA A DWELLING HOUSE IN CESIS REGION, JAUNRAUNA, NORTHERN LATVIA
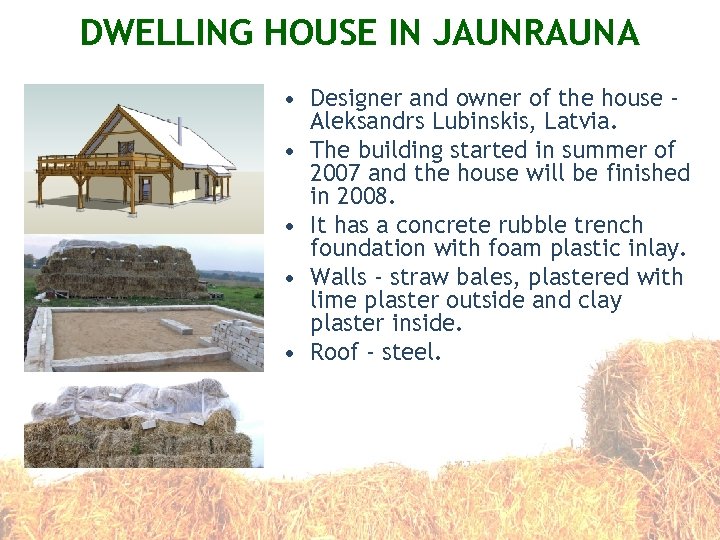
DWELLING HOUSE IN JAUNRAUNA • Designer and owner of the house Aleksandrs Lubinskis, Latvia. • The building started in summer of 2007 and the house will be finished in 2008. • It has a concrete rubble trench foundation with foam plastic inlay. • Walls - straw bales, plastered with lime plaster outside and clay plaster inside. • Roof - steel.

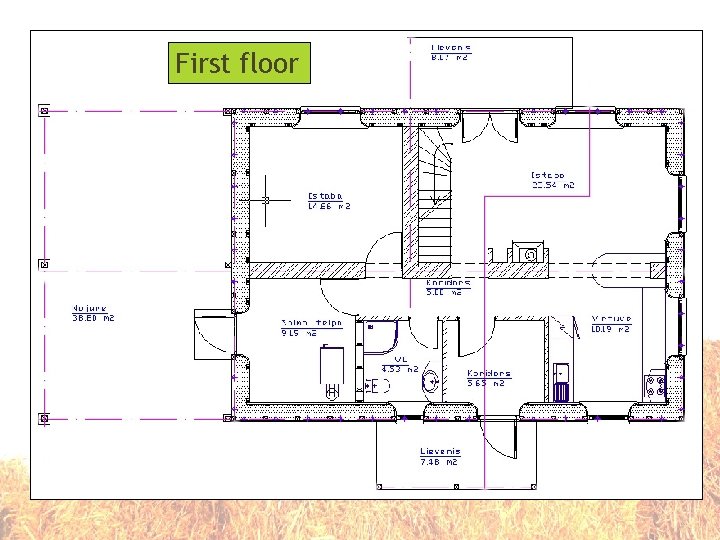
First floor
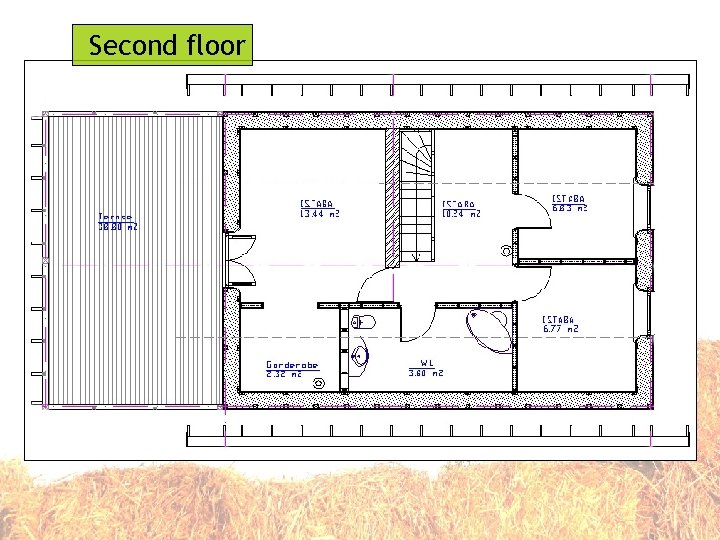
Second floor

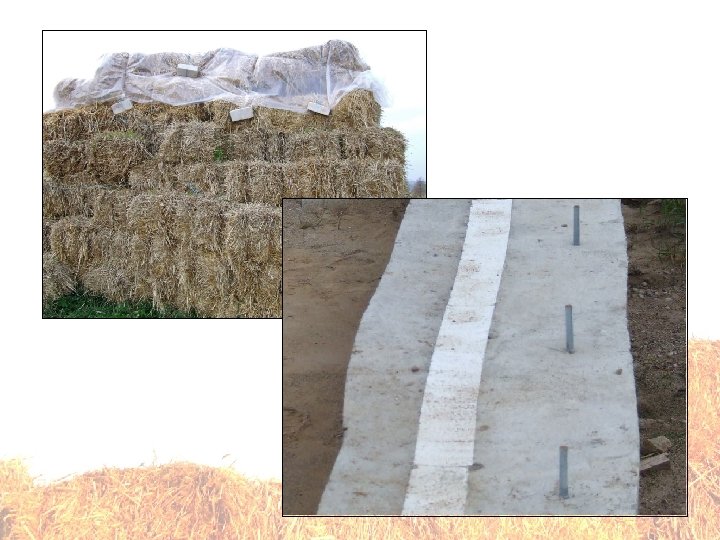
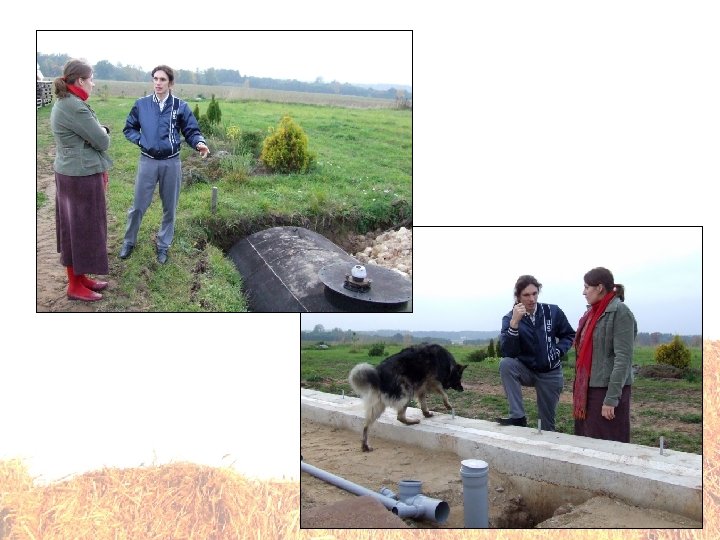
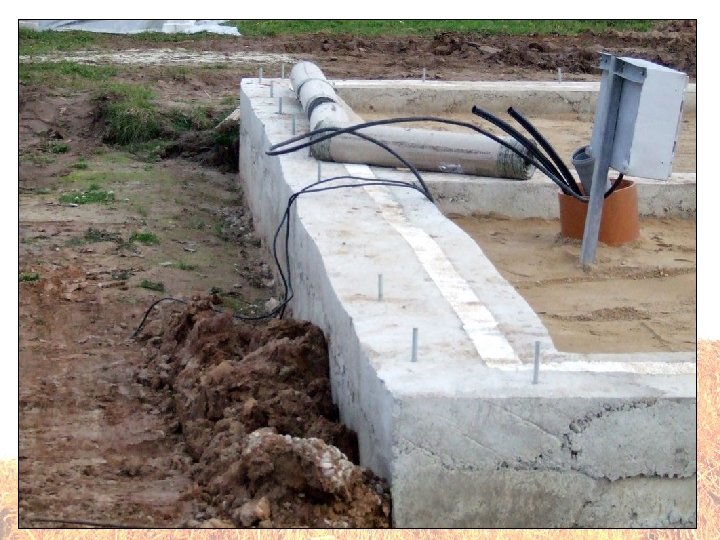
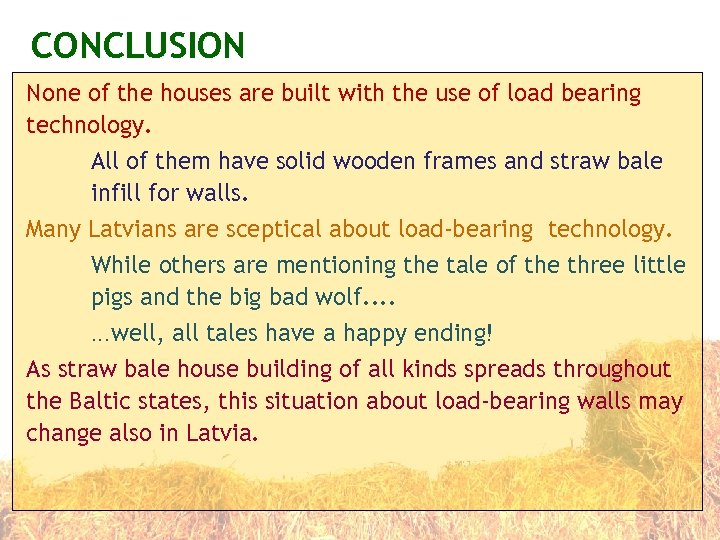
CONCLUSION None of the houses are built with the use of load bearing technology. All of them have solid wooden frames and straw bale infill for walls. Many Latvians are sceptical about load-bearing technology. While others are mentioning the tale of the three little pigs and the big bad wolf. . . . well, all tales have a happy ending! As straw bale house building of all kinds spreads throughout the Baltic states, this situation about load-bearing walls may change also in Latvia.
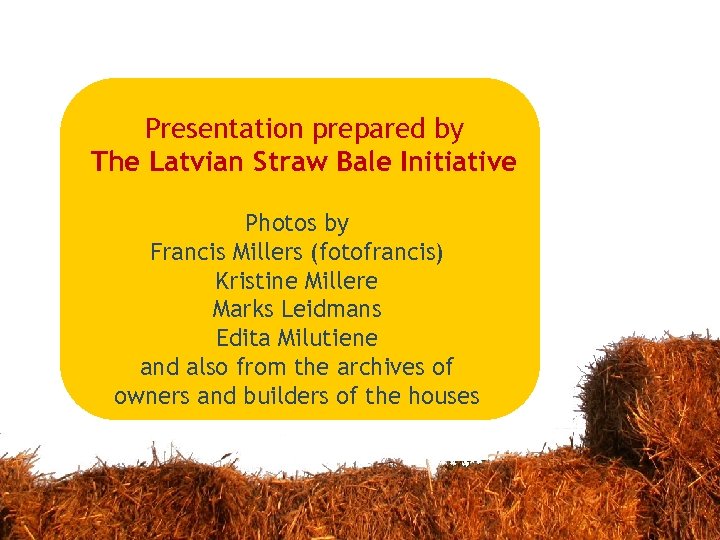
Presentation prepared by The Latvian Straw Bale Initiative Photos by Francis Millers (fotofrancis) Kristine Millere Marks Leidmans Edita Milutiene and also from the archives of owners and builders of the houses
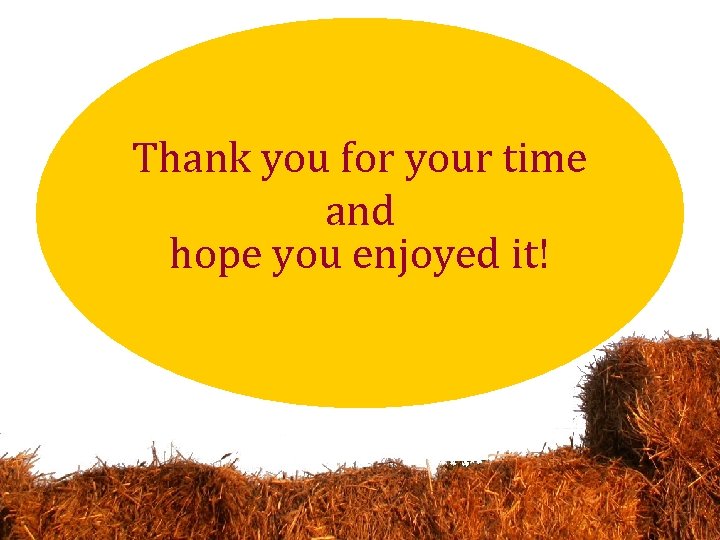
Thank you for your time and hope you enjoyed it!
56d182f33d53b5669d1248e3035ad114.ppt