c6f63595e4ccae3837514a423a104e06.ppt
- Количество слайдов: 51

http: //www. youtube. com/watch? v=k 3 t. Uh. R 3 t k. CU&NR=1

BIG BIM : little bim Change is on the Horizon


Acknowledgement Many of the slides in this presentation have been provided with permission from Mr. Dana ‘Deke’ Smith, the founding chair of NIBS’ Facility Information Council (FIC) and the executive director of the building. SMART Alliance. Reproduction, distribution, display and use of the presentation without written permission of Mr. Smith is prohibited.

Agenda • What is BIM? • Promise of BIM • Current State • Barriers • Next Steps

What exactly is “BIM”? • Building Information Modeling • Perhaps one of the most misused terms in the industry • Contains graphical as well other types of information • That information can be either graphical or nongraphical, either contained directly in the building model or accessible from the building model through linked data that is stored elsewhere.

NBIMS Vision and Mission • Mission: Improve the performance of facilities over their full lifecycle by fostering a common, standard, and integrated lifecycle information model from the Architect, Engineering, Construction (AEC) and Facility Management industry.

NBIMS Vision and Mission • Vision: An improved planning, design, construction, operation, and maintenance process using a standardized machine -readable information model for each facility, new or old, which contains all appropriate information created or gathered about that facility in a format useable throughout its lifecycle by all.

Key Distinctions • Building Information Model – A digital representation of physical and functional characteristics of a facility. As such it serves as a shared knowledge resource for information about a facility forming a reliable basis for decisions during its life-cycle from inception onward. • Building Information Modeling – How one uses the information model to support collaboration by different stakeholders at different phases of the life cycle of a facility to insert, extract, update or modify information in the BIM process to support and reflect the roles of that stakeholder. • building. SMART alliance – The North American chapter of an international organization with the mission to improve all aspects of the facility and infrastructure lifecycle by promoting collaboration, technology, integrated practices, and open standards.

Facility Lifecycle Costs 20 -35% 10 -25% 50 -70%

Facility Lifecycle View Courtesy of Kurt Maldovan – Jacobs

Support All Stakeholders in Facility Lifecycle External Design & Facilities Owner Construction Planning Design Construction Operations Sustainment BOD CEO CFO CIO Legal Conts Personnel Occupant Space Mgr Portfolio Graphics Comm. Security Network Fac Mgr MSDS Mgr Owners Rep Hand Off Team Ops Eng Geospatial Environ Planner Civil Architect Engineers Contractor Subs Banker Realtor Appraiser Risk / Ins Special Sup Manuf. Inspector Maint. Ctr. Remodel Responders Photo courtesy of Dennis R. Shelden, Ph. D. , Chief Technology Officer, Gehry Technologies. The picture is of the Disney Conference Hall, designed by Frank Gehry.

Laws and regulations Modelling software -Building regulations -Building specifications -Drawings, calculations -Architect, engineer, … VRML Knowledge databases -Visualisation, 3 D models -Best practice knowledge -Own practice Simulations -Comfort -Ventilation, heating -Light / day lighting -Energy use -Insulation -Fire, usage -Environment -Life time predictions -Acoustics -Indoor air quality Briefing -Functional req. -Estimates -Conditions -Requirements Demolition, refurbishment -Rebuild -Demolition -Restoration IFC + IFD product model Facility management -Letting, sale, operations -Maintenance -Guaranties Specifications -Specification sheets -Classification standards- Construction management -Scheduling -Lean Construction -Logistics, 4 D Image courtesy Deke Smith – building. SMART Initiative Costing -Initial Costs -Life-cycle costs -Product databases -Value engineering -Price databases -Sustainability analysis Procurement

IFC Model Relationships

Agenda • What is BIM? • Promise of BIM • Current State • Barriers • Next Steps

The Promise of BIM BETTER BIM FASTER CHEAPER

The Promise of BIM

The Promise of BIM • Owner and Occupant – Be able to walk into an electronic model and know what they are getting – Be able to glean more information from the Model than from the facility itself • Designer and Contractor – Be able to simulate and visualize – Be able to identify problems before they are physical • Asset Manager – Be able to visually identify issues and focus on true problems – Be able to continuously commission and determine performance – Get top dollar for re-sale by validating performance

The Promise of BIM • Better visualization Benefits • Improved productivity • Elimination of conflicts • Faster delivery times • Automated shop drawings • Enhanced material fabrication • Reduced data collection • Higher quality buildings w/ better operating capabilities


Information Exchange Losses Management support information should be: • Collected continuously throughout facility life-cycle (created once) • Managed uniformly in standard framework • Securely available 24 x 7 Information Value of Improvements To-Be • Minimized data loss • Maximized information value Operation Planning Design Image courtesy Deke Smith – building. SMART Initiative Time Construction As-Is • Continuous data loss • Value of information reduced

Agenda • What is BIM? • Promise of BIM • Current State • Barriers • Next Steps

The State of BIM • Architects and Contractors are using BIM, however information is not yet flowing as the holistic vision has not been realized 74% of Architects Use Some Level of 3 D Digital Modeling NIBS - Results of AIA LFRT Survey

Standard: NBIMS V 1 P 1 • Delivered Dec 27, 2007 • International Core (ISO 16739) • National Specific – Omni. Class • Information Exchange Concepts • Standard Development Process • Information Assurance • Capability Maturity Model • References and Appendices • Over 30 contributors

Current Applications 3 -D & 4 -D Modeling Enhanced Asset Management

Clash Detection Improvement A far better way to reconcile clashes How most currently reconcile clashes Courtesy of Jim Bedrick Webcor Builders

Comparative Clash Detection Using BIM Courtesy of Jim Bedrick Webcor Builders

Automated Code/Model Checking (Spell Check for Designers) Solibri Model Checker

International Code Council SMARTcodes

Construction Sequencing

Construction - Steel Fabrication

Lighting Analysis 10: 00 AM 10: 00 PM

Air Flow Analysis
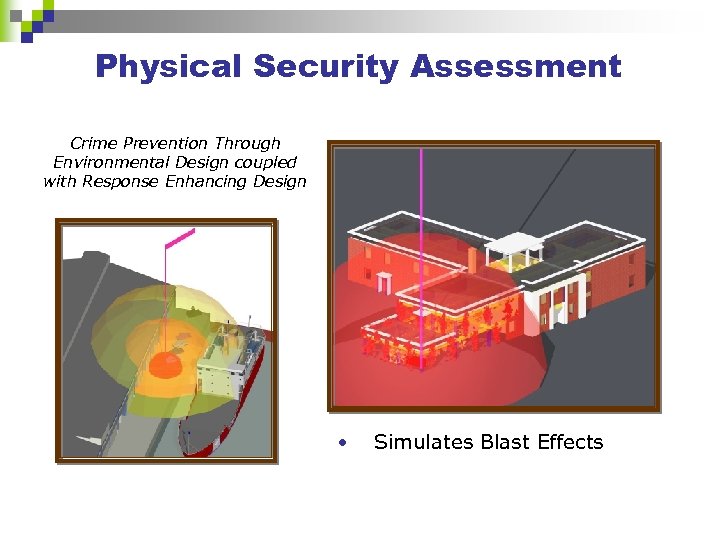
Physical Security Assessment Crime Prevention Through Environmental Design coupled with Response Enhancing Design • Simulates Blast Effects
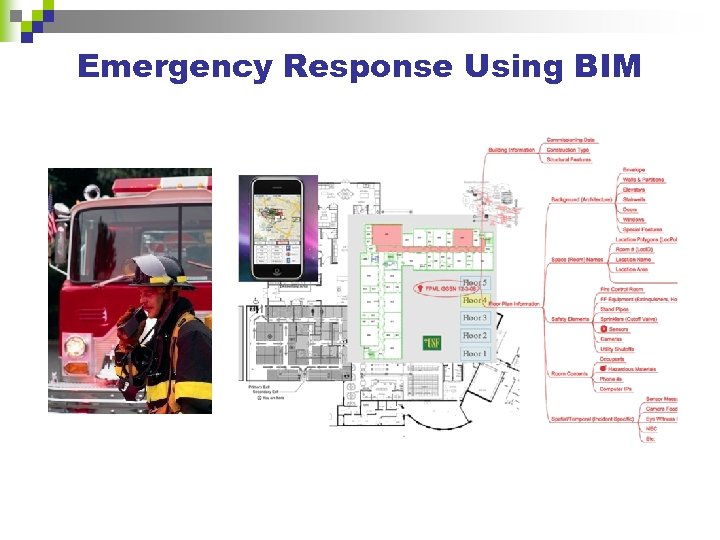
Emergency Response Using BIM

BIM & LEED • Leadership in Energy and Environmental Design (LEED) – Validating LEED projects through commissioning and operations – Version 3. 0 requires more detailed information – Provide feedback loop to improve process Design Assumptions and analysis Design Testing and Validation Construction Comparison – If not equal then root cause analysis of difference and correction of assumptions and analysis tools
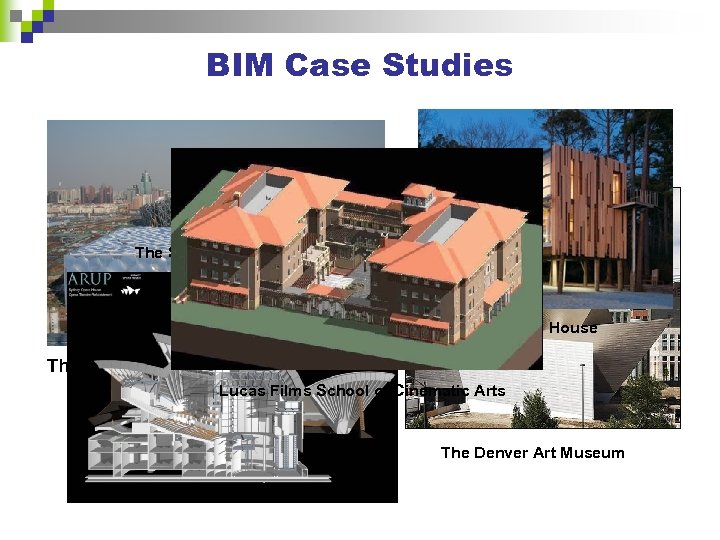
BIM Case Studies The Sydney Opera House Loblolly House The Beijing National Swimming Centre Lucas Films School of Cinematic Arts The Denver Art Museum
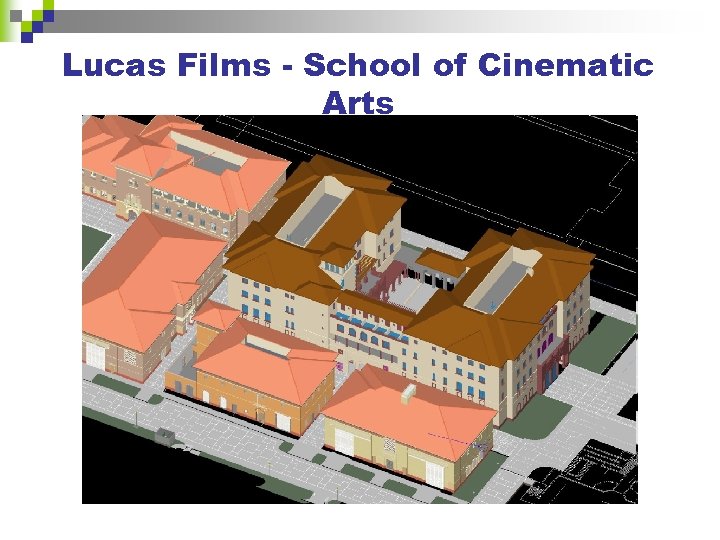
Lucas Films - School of Cinematic Arts
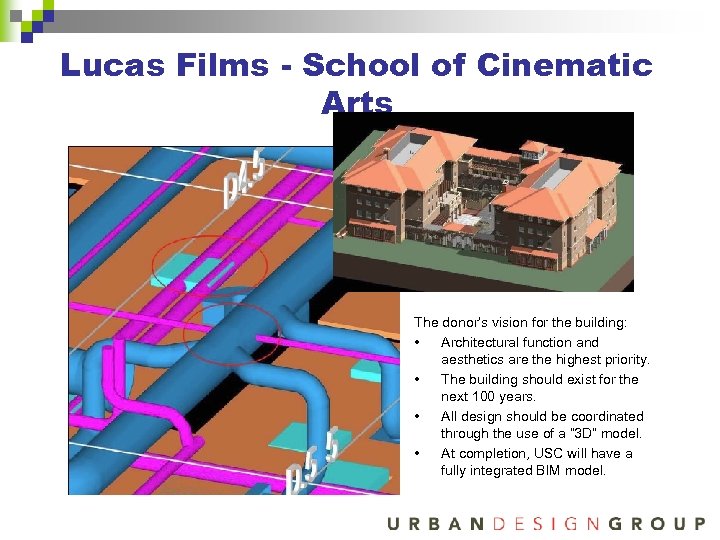
Lucas Films - School of Cinematic Arts The donor’s vision for the building: • Architectural function and aesthetics are the highest priority. • The building should exist for the next 100 years. • All design should be coordinated through the use of a “ 3 D” model. • At completion, USC will have a fully integrated BIM model.
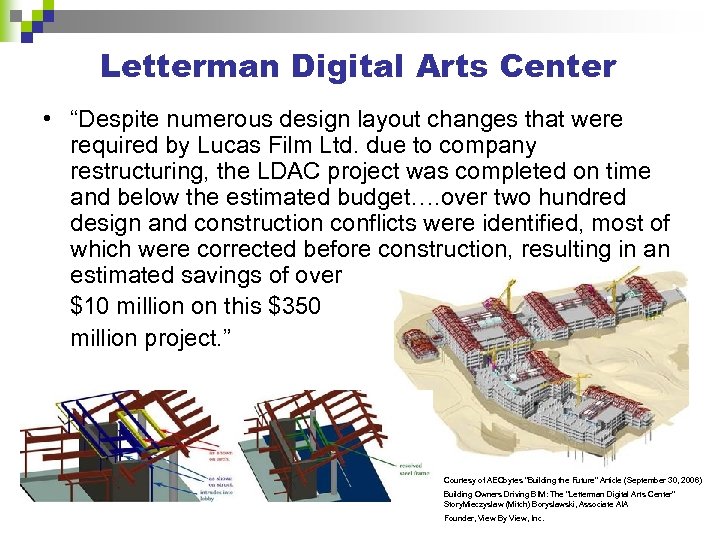
Letterman Digital Arts Center • “Despite numerous design layout changes that were required by Lucas Film Ltd. due to company restructuring, the LDAC project was completed on time and below the estimated budget…. over two hundred design and construction conflicts were identified, most of which were corrected before construction, resulting in an estimated savings of over $10 million on this $350 million project. ” Courtesy of AECbytes "Building the Future" Article (September 30, 2006) Building Owners Driving BIM: The "Letterman Digital Arts Center" Story. Mieczyslaw (Mitch) Boryslawski, Associate AIA Founder, View By View, Inc.
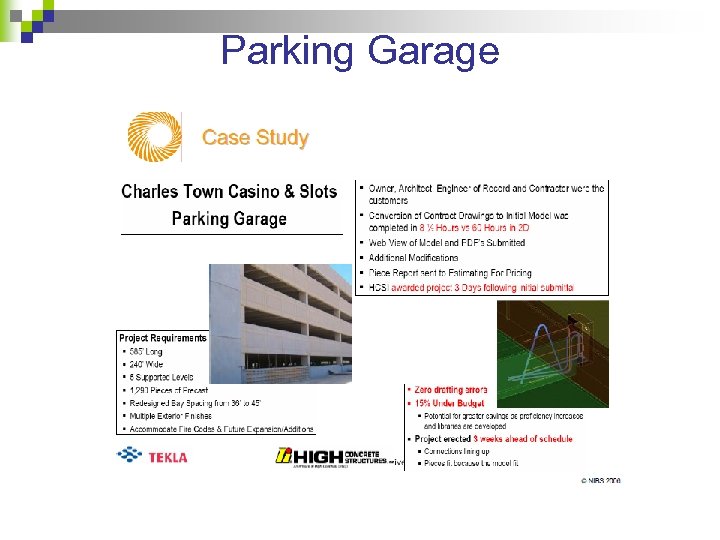
Parking Garage
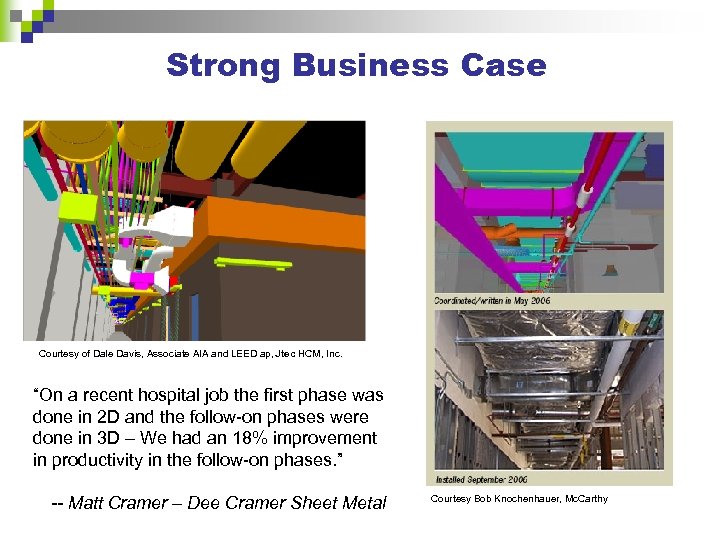
Strong Business Case Courtesy of Dale Davis, Associate AIA and LEED ap, Jtec HCM, Inc. “On a recent hospital job the first phase was done in 2 D and the follow-on phases were done in 3 D – We had an 18% improvement in productivity in the follow-on phases. ” -- Matt Cramer – Dee Cramer Sheet Metal Courtesy Bob Knochenhauer, Mc. Carthy
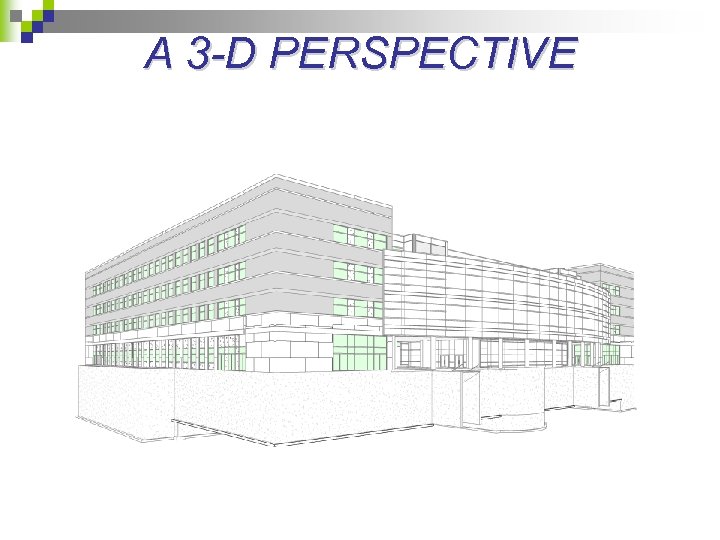
A 3 -D PERSPECTIVE
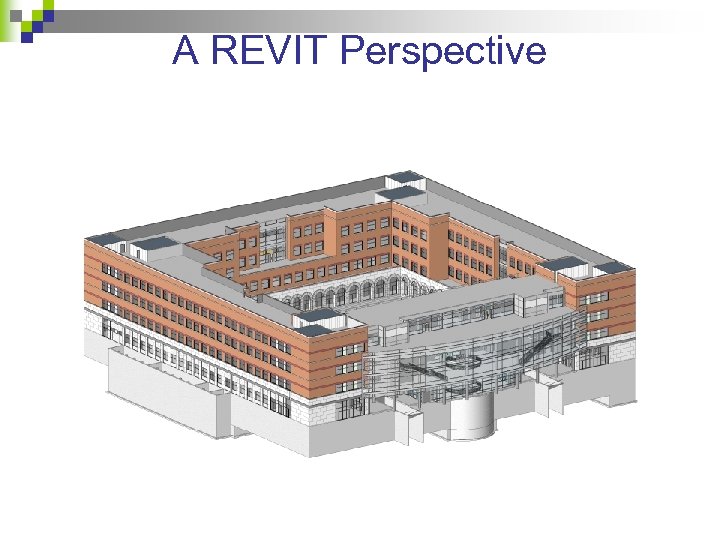
A REVIT Perspective
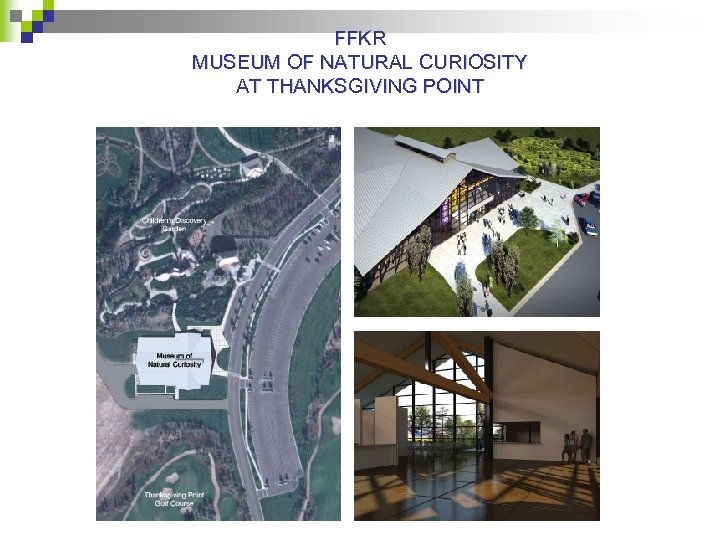
FFKR MUSEUM OF NATURAL CURIOSITY AT THANKSGIVING POINT
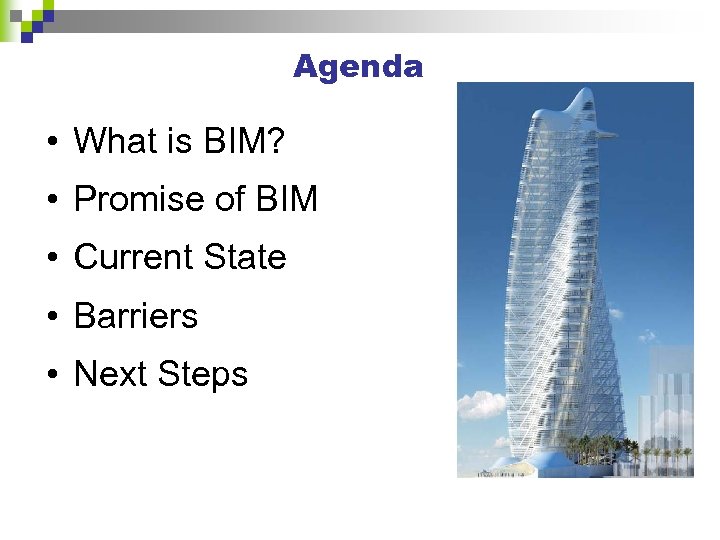
Agenda • What is BIM? • Promise of BIM • Current State • Barriers • Next Steps
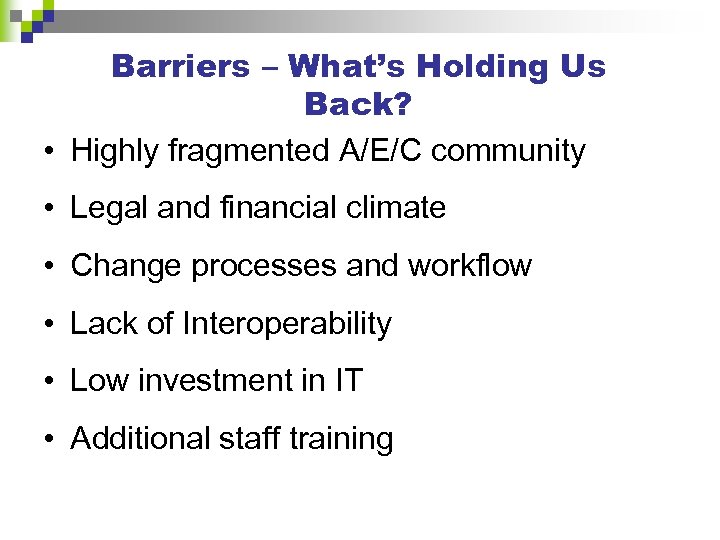
Barriers – What’s Holding Us Back? • Highly fragmented A/E/C community • Legal and financial climate • Change processes and workflow • Lack of Interoperability • Low investment in IT • Additional staff training
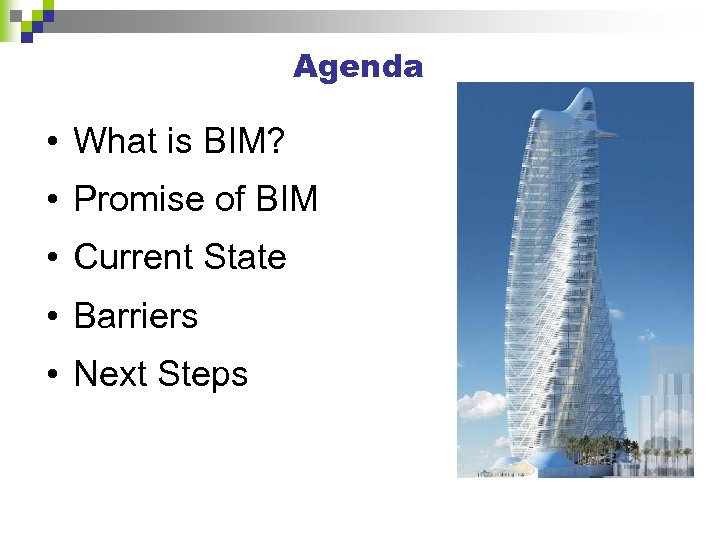
Agenda • What is BIM? • Promise of BIM • Current State • Barriers • Next Steps
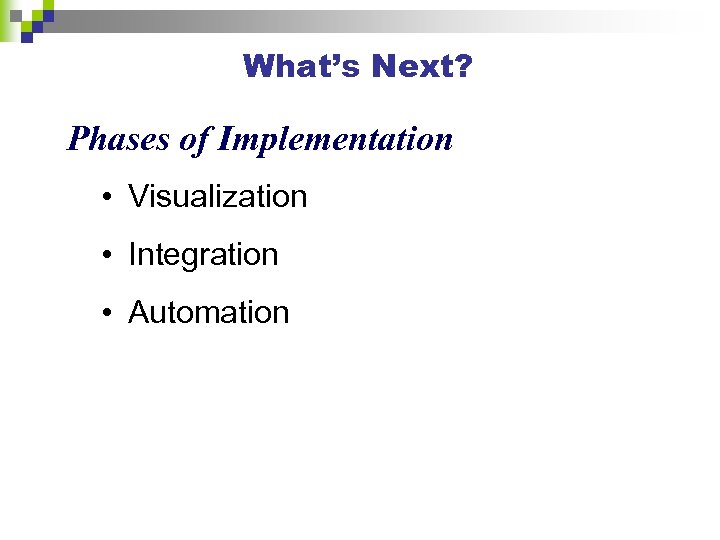
What’s Next? Phases of Implementation • Visualization • Integration • Automation
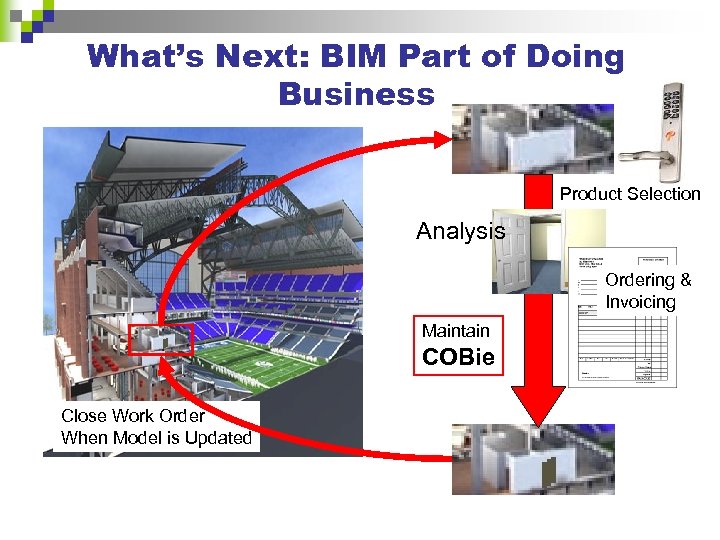
What’s Next: BIM Part of Doing Business Product Selection Analysis Ordering & Invoicing Maintain COBie Close Work Order When Model is Updated
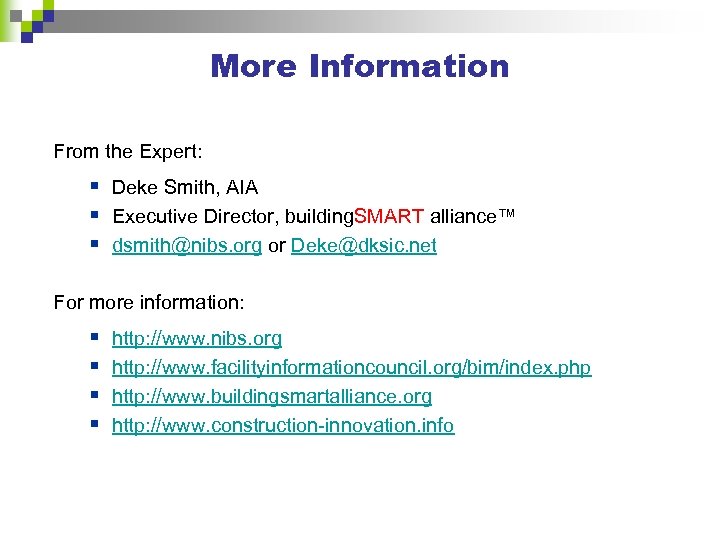
More Information From the Expert: § Deke Smith, AIA § Executive Director, building. SMART alliance™ § dsmith@nibs. org or Deke@dksic. net For more information: § § http: //www. nibs. org http: //www. facilityinformationcouncil. org/bim/index. php http: //www. buildingsmartalliance. org http: //www. construction-innovation. info
c6f63595e4ccae3837514a423a104e06.ppt