0b6c21c8bb7c55fbda6185b1bf9d079f.ppt
- Количество слайдов: 65

How to Build a School in California Managing the State Agency Requirements Moderator: Kathleen Moore, Director School Facilities Planning Division California Department of Education Small School Districts’ Association 28 th Annual Conference April 14, 2011, 9: 45 -10: 45 AM

California Department of Education School Facilities Planning Division Presenter: Kathleen

Agenda Summary ▪ Role of the California Department of Education (CDE) ▪ Overview of the CDE site and plan approval processes ▪ Top 10 Tips for getting your Projects Approved ▪ Resources

Role of the CDE ▪ California Education Code Section 17251 – CDE to develop standards for school sites and plans to ensure educational appropriateness and promote school safety – Upon LEA request, CDE reviews proposed school sites and plans ▪ Standards in California Code of Regulations (CCR), Title 5 ▪ Advisory and Best Practices

Role of the CDE (cont. ) ▪ All public school sites and plans, regardless of funding source, must meet Title 5 standards: – Section 14010, site standards – Section 14030, plan standards – Sections 14011 and 14032, state funded procedures – Sections 14012 and 14033, locally funded procedures

SFPD – Who are we? ▪ Director - Kathleen Moore ▪ Supervising Field Representative - Fred Yeager ▪ Education Administrator - Kathleen Seabourne (policy) ▪ Staff Manager – Diane Works (supervises Analysts) ▪ Senior Architect – Diane Waters ▪ 12 Field Representatives - (Geographic and topical assignments, 8 based in Sacramento Office) ▪ Office of School Transportation

Vision and Guiding Principles The California Department of Education envisions school facilities that enhance the achievement of all students and are learner-centered, safe, sustainable, and centers of community.

Vision and Guiding Principles The siting and design of educational facilities will: • Reflect the Local Educational Agency’s boardadopted facilities master plan and educational specifications. • Result from an open, community-based, and comprehensive planning process including all stakeholders and early dialogue with all involved planning agencies.

Vision and Guiding Principles • Accommodate a complete facility supporting the delivery of the adopted educational program, be accessible to all, and adaptable to future demographic, educational, and community needs. • Support students, parents, teachers and staff in closing achievement gaps, and preparing students for the workforce, post-secondary education, and lifelong learning.

Vision and Guiding Principles • Consider the full spectrum of community facilities and support opportunities for joint-use and educational partnerships. • Ensure safety from existing and potential hazards and incompatible land uses. • Provide a secure environment with a focus on supervision.

Vision and Guiding Principles • Create comfortable, attractive, and stimulating environments that support collaboration and diverse learning styles and opportunities. • Promote sustainable practices that conserve natural resources, limit greenhouse gas emissions, optimize construction and life cycle costs, and encourage walking and bicycling.

Vision and Guiding Principles • Incorporate superior acoustics, indoor-air quality, and natural lighting. • Respond to current and future information, communication, and technology needs. • Support student health, nutrition, and physical fitness

Site Approval Process Overview FACILITY MASTER PLAN Local Educational Agency (LEA) evaluates short and long term facility needs POTENTIAL SITES LEA identifies and evaluates potential sites CDE EVALUATION CDE evaluates/ranks three or more of the potential sites identified by the LEA, and notes any required special studies per Title 5 (SFPD 4. 0) OPSC SUBMITTAL LEA submits CDE site & plan approval letters as part of their Office of Public School Construction (OPSC) funding application CDE SITE APPROVAL LEA submits site package, Analyst reviews, Field Rep. and Asst. Dir. approves if Code & Title 5 standards and procedures are met PREFERRED SITE LEA selects preferred site and prepares CDE required documents, completes procedures per Codes and Title 5, including CEQA & DTSC (SFPD 4. 01)

Plan Approval Process Overview EDUCATIONAL SPECIFICATIONS LEA develops/adopts Educational Specifications DEVELOPING THE PLANS LEA develops and submits preliminary plans to CDE (design development with SFPD form 4. 07 / 4. 08) OPSC SUBMITTAL LEA submits CDE plan approval letter as part of their OPSC funding application CDE PRELIMINARY PLAN REVIEW Analyst reviews plans per Title 5, Field Rep. may require or recommend changes. LEA resolves CDE concerns, makes plan changes CDE FINAL PLAN APPROVAL LEA submits final plans, Field Rep. & Asst. Dir. approves if Code & Title 5 standards are met, and CEQA & DTSC (if applicable) are Complete

CDE Top 10 Tips 1. Develop and Use Educational Specifications – Links function / educational program to design – Required by Title 5 – Involve all stakeholders in development u u u – Teachers Classified Parents Community Students Board-adopted

CDE Top 10 Tips 2. Develop / Update a Facilities Master Plan - - – – Recommend 5+ year timeframe, update at least every 3 -5 years CDE reviews Master Plan with site approval package to justify site size acquisition, master plan capacity Identify need to acquire land, build or consolidate Where to build What to modernize

CDE Top 10 Tips 3. Ensure that LEA staff, your architects and consultants understand use CCR Title 5, e. g. : – – Minimum classroom sizes Parking lot, drop-off, bus separations/safety Mitigations noted in site approval, such as: power line setbacks, pipeline mitigations, demonstration of adequate physical education on smaller sites Know how to request & document standard exemptions

CDE Top 10 Tips 4. Use most current forms/guidance from CDE Web – Latest requirements and certifications on forms – Small school site policy / maximum student density – Physical education – guidance for smaller sites – Guidance for power lines, pipelines,

CDE Top 10 Tips 5. Early and frequent contact with CDE Field Representative – Review of requirements, processes – New laws, regulations, policies, recommended guidance – Scheduling of review times – Consider attending County Office of Ed. Facilities Planners Meetings

CDE Top 10 Tips 6. Plan sites for future growth (acreage, access, supervision, interaction, support for expand capacity) Support and other facilities such as: – – – – Additional toilets Cafeteria/outdoor seating, satellite food services Lockers Physical education teaching stations New construction / relocatable classrooms Special Education • District and County Office of Education • Parking and other interaction on campus Preschool / day care Joint-Use

CDE Top 10 Tips 7. Understand the role / timelines of CDE, City/County and any other approval agencies – – – Are there any other agency approvals or overrides needed? (e. g. , Coastal Commission, Regional Planning Agency, Army Corp of Engineers, Airport Land Use Commission, Dept. of Conservation. Williamson Act Contracts, Air Quality Mgmt. Dist, Cal. Trans-Airports, Cities/Counties, etc. ) Need for utility and road access, connections Off-site improvements, mitigations

CDE Top 10 Tips 8. Ensure your documents / studies are consistent internally and with each other same location, acreage, project scope, master plan capacity, conclusions / findings in all submitted to CDE, such as: – California Environment Quality Act (CEQA) – EIRs, Neg. Decs. – Department of Toxic Substances Control (DTSC) – Phase I – Geohazards Reports – Safety Studies (pipelines, powerlines, railroads, etc. )

CDE Top 10 Tips 9. Clear Definition of Project Scope Upfront – What level of CEQA analysis is needed? – Is DTSC approval needed? If so, be prepared for Phase 1 Environmental Site Assessment, Preliminary Endangerment Assessment, or Removal Actions, etc. – Other safety studies as required / noted on the SFPD 4. 0 Initial Site Evaluation – All joint use acreage included/covered by reports?

CDE Top 10 Tips 10. Submit Preliminary Plans to CDE – Schematic/Design development docs. (2050%) – Saves time for CDE final plan approval – Saves money (fewer unexpected changes later) – Better final product – Insist your design professional submit early (before DSA submittal) – Respond to preliminary plan required changes and comments in final plan

CDE Top 10 Tips Bonus tips: – Be aware of funding deadlines, don’t wait and file at the last minute – Read consultant / architect prepared forms/reports before submitting to CDE – Submit drawings / plans that are readable and call out uses, dimensions, safety equipment etc. – Submit only complete packages with forms completely filled out – Use the Env. Hazards Checklist form for site

Sample CDE Web Site Resources ▪ California Code of Regulations, Title 5 ▪ Hazard evaluation guidance (pipelines, power lines, etc. ) ▪ Project application forms ▪ Staff and County assignments ▪ Physical Education Planning Guidelines ▪ Small School Site Guidelines ▪ Advisories / Memos / Reports / Presentations ▪ Guidance / Best Practices Publications (e. g. , School Site Selection & Approval, School Site Analysis and Development, Educational Specifications, Healthy Children Ready to Learn)

Other Agency Resources ▪ Collaborative for High Performance Schools (CHPS) http: //www. chps. net/ ▪ The Council for Educational Facility Planners International (CEFPI) http: /www. cefpi. org/ ▪ National Clearinghouse for Educational Facilities http: //www. edfacilities. org/

CDE Contact Information California Department of Education School Facilities Planning Division 1430 N Street, Suite 1201 Sacramento, CA 95814 (916) 322 -2470 http: //www. cde. ca. gov/ls/fa/

Division of the State Architect “The Building Department for Public Schools” Presenter: Howard “Chip” Smith

DSA Organization ▪ DSA Headquarters located in Sacramento ▪ Four DSA Regional Offices – Oakland – Sacramento – Los Angeles – San Diego

Sacramento Regional Office DSA HEADQUARTERS San Francisco Basin REGIONAL OFFICE Los Angeles Basin REGIONAL OFFICE San Diego REGIONAL OFFICE

DSA Organization ▪ DSA Headquarters – Code Development – Statewide programs: inspector certification & training, laboratory approvals (LEA) – Interpretations of Regulations (IRs), Bulletins, Policies, Procedures – DSA Academy (learning resource for staff/clients) – DSA Advisory Board and Committees

DSA Organization ▪ DSA Regional Offices – Project plan review and approval – Construction oversight – Project inspector approval – Project close-out & certification TIP – know the DSA contacts for your project: - Intake Architect - Supervisors - Regional Manager
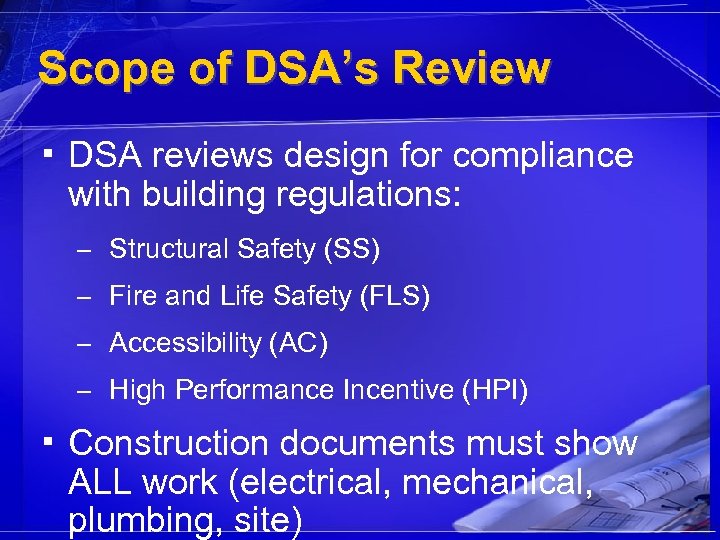
Scope of DSA’s Review ▪ DSA reviews design for compliance with building regulations: – Structural Safety (SS) – Fire and Life Safety (FLS) – Accessibility (AC) – High Performance Incentive (HPI) ▪ Construction documents must show ALL work (electrical, mechanical, plumbing, site)
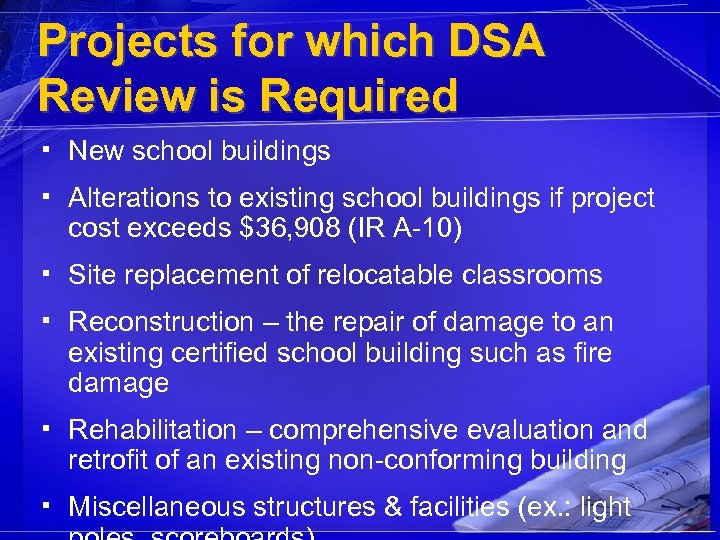
Projects for which DSA Review is Required ▪ New school buildings ▪ Alterations to existing school buildings if project cost exceeds $36, 908 (IR A-10) ▪ Site replacement of relocatable classrooms ▪ Reconstruction – the repair of damage to an existing certified school building such as fire damage ▪ Rehabilitation – comprehensive evaluation and retrofit of an existing non-conforming building ▪ Miscellaneous structures & facilities (ex. : light

DSA Review is Not Required for: ▪ Off-campus administrative buildings ▪ Maintenance projects – reroof and repair – Title 24, Part 1, Section 4 -314 ▪ Alteration projects, if estimated construction cost of less than $36, 908 (refer to IR A-10) ▪ Questions ? Contact your Regional Office
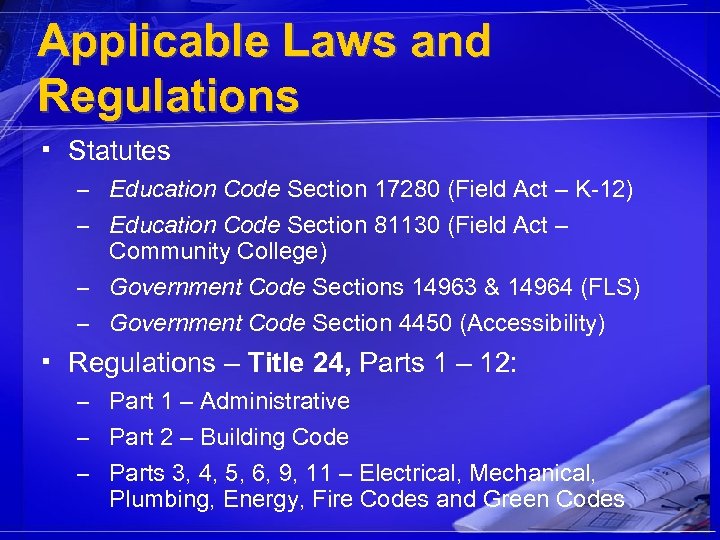
Applicable Laws and Regulations ▪ Statutes – Education Code Section 17280 (Field Act – K-12) – Education Code Section 81130 (Field Act – Community College) – Government Code Sections 14963 & 14964 (FLS) – Government Code Section 4450 (Accessibility) ▪ Regulations – Title 24, Parts 1 – 12: – Part 1 – Administrative – Part 2 – Building Code – Parts 3, 4, 5, 6, 9, 11 – Electrical, Mechanical, Plumbing, Energy, Fire Codes and Green Codes
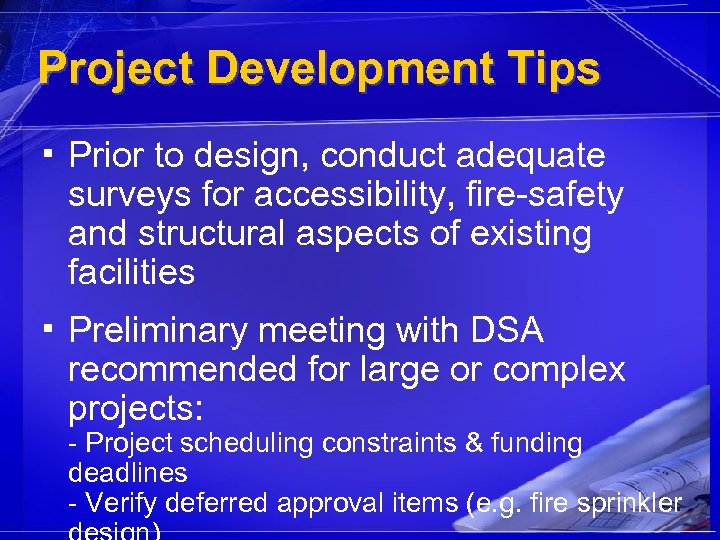
Project Development Tips ▪ Prior to design, conduct adequate surveys for accessibility, fire-safety and structural aspects of existing facilities ▪ Preliminary meeting with DSA recommended for large or complex projects: - Project scheduling constraints & funding deadlines - Verify deferred approval items (e. g. fire sprinkler
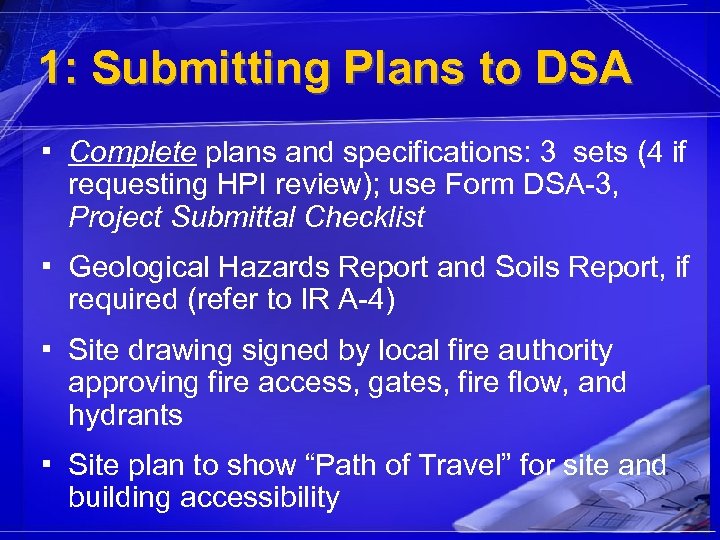
1: Submitting Plans to DSA ▪ Complete plans and specifications: 3 sets (4 if requesting HPI review); use Form DSA-3, Project Submittal Checklist ▪ Geological Hazards Report and Soils Report, if required (refer to IR A-4) ▪ Site drawing signed by local fire authority approving fire access, gates, fire flow, and hydrants ▪ Site plan to show “Path of Travel” for site and building accessibility
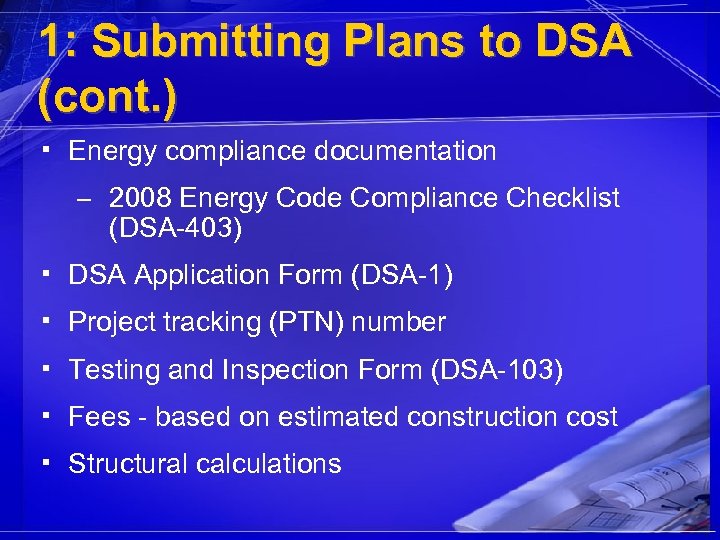
1: Submitting Plans to DSA (cont. ) ▪ Energy compliance documentation – 2008 Energy Code Compliance Checklist (DSA-403) ▪ DSA Application Form (DSA-1) ▪ Project tracking (PTN) number ▪ Testing and Inspection Form (DSA-103) ▪ Fees - based on estimated construction cost ▪ Structural calculations
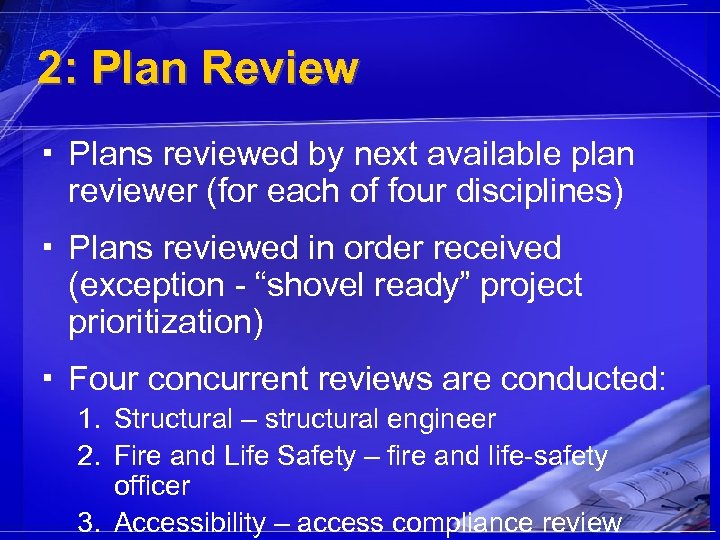
2: Plan Review ▪ Plans reviewed by next available plan reviewer (for each of four disciplines) ▪ Plans reviewed in order received (exception - “shovel ready” project prioritization) ▪ Four concurrent reviews are conducted: 1. Structural – structural engineer 2. Fire and Life Safety – fire and life-safety officer 3. Accessibility – access compliance review
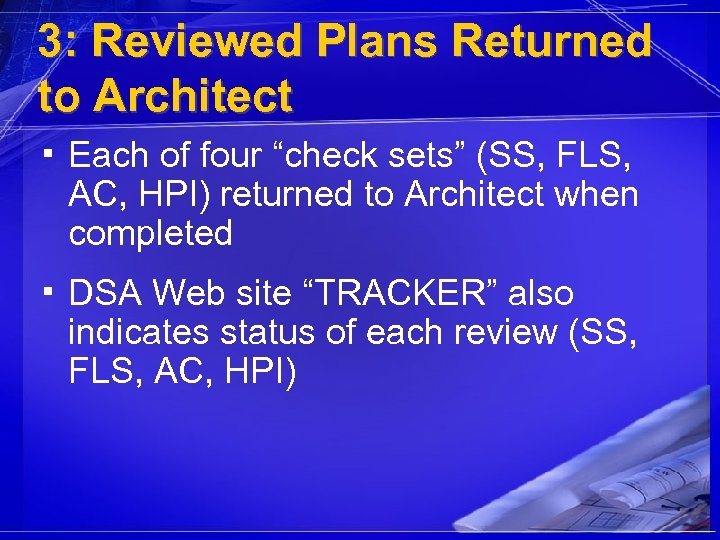
3: Reviewed Plans Returned to Architect ▪ Each of four “check sets” (SS, FLS, AC, HPI) returned to Architect when completed ▪ DSA Web site “TRACKER” also indicates status of each review (SS, FLS, AC, HPI)
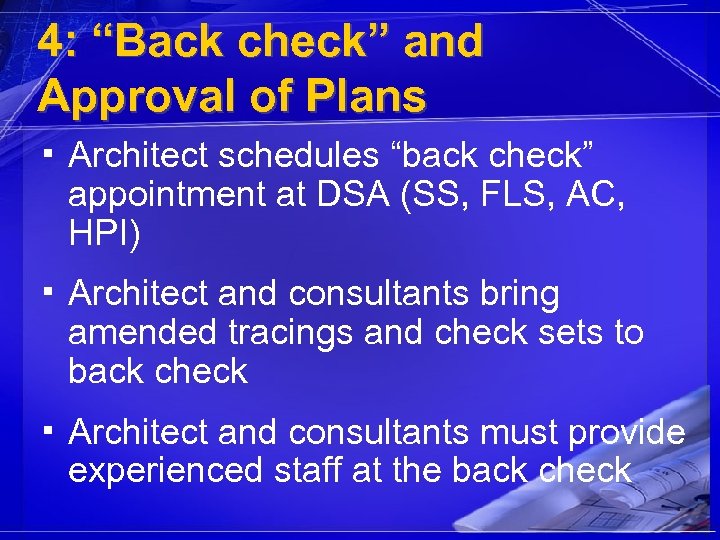
4: “Back check” and Approval of Plans ▪ Architect schedules “back check” appointment at DSA (SS, FLS, AC, HPI) ▪ Architect and consultants bring amended tracings and check sets to back check ▪ Architect and consultants must provide experienced staff at the back check
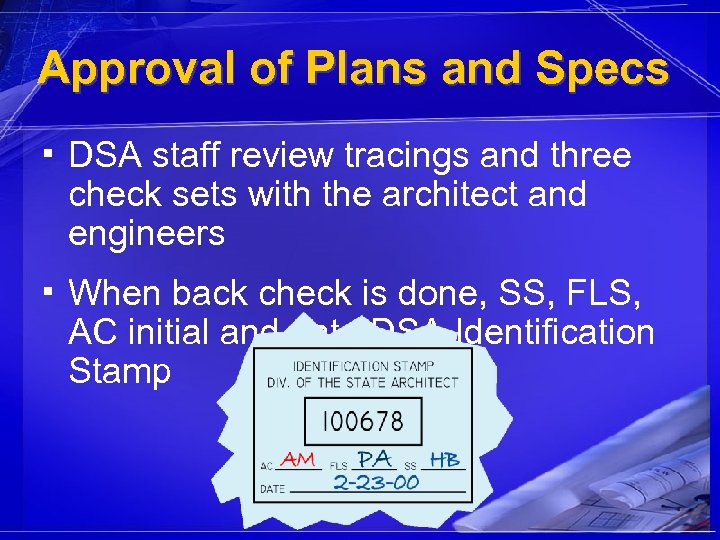
Approval of Plans and Specs ▪ DSA staff review tracings and three check sets with the architect and engineers ▪ When back check is done, SS, FLS, AC initial and date DSA Identification Stamp
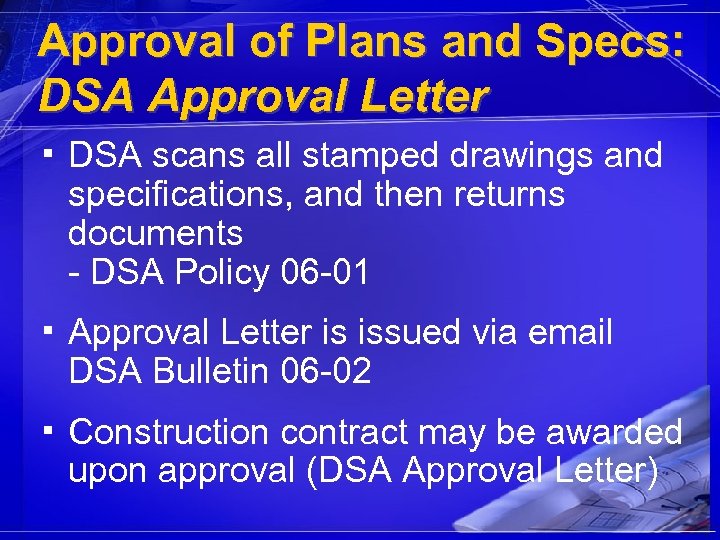
Approval of Plans and Specs: DSA Approval Letter ▪ DSA scans all stamped drawings and specifications, and then returns documents - DSA Policy 06 -01 ▪ Approval Letter is issued via email DSA Bulletin 06 -02 ▪ Construction contract may be awarded upon approval (DSA Approval Letter)
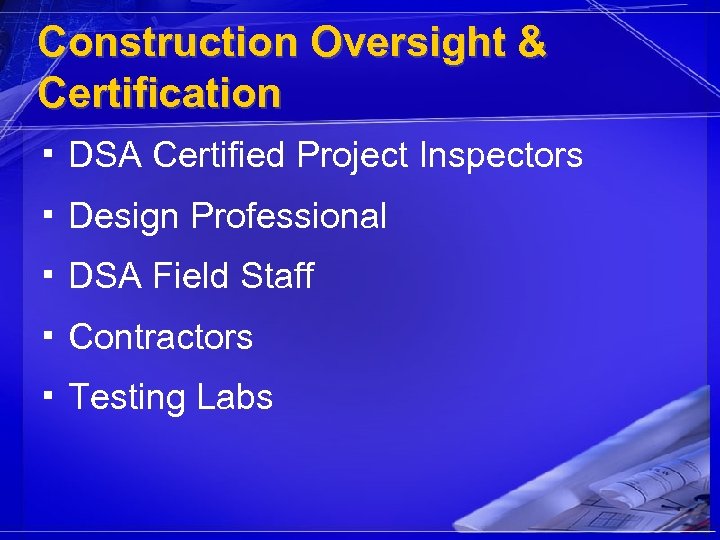
Construction Oversight & Certification ▪ DSA Certified Project Inspectors ▪ Design Professional ▪ DSA Field Staff ▪ Contractors ▪ Testing Labs
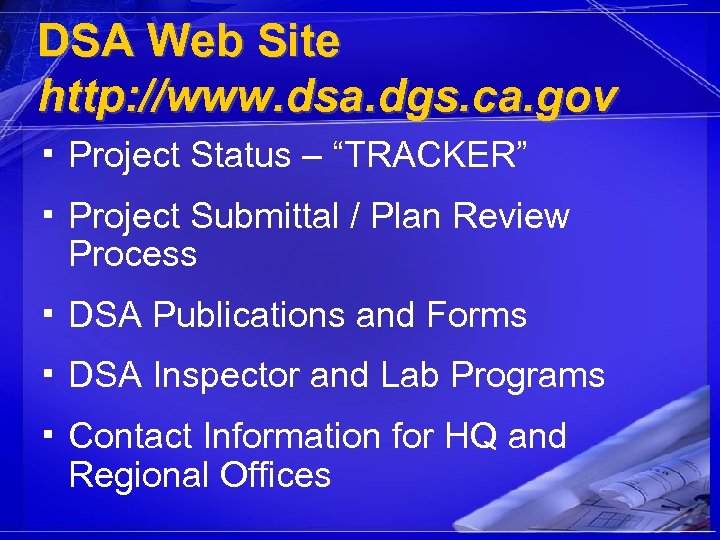
DSA Web Site http: //www. dsa. dgs. ca. gov ▪ Project Status – “TRACKER” ▪ Project Submittal / Plan Review Process ▪ DSA Publications and Forms ▪ DSA Inspector and Lab Programs ▪ Contact Information for HQ and Regional Offices
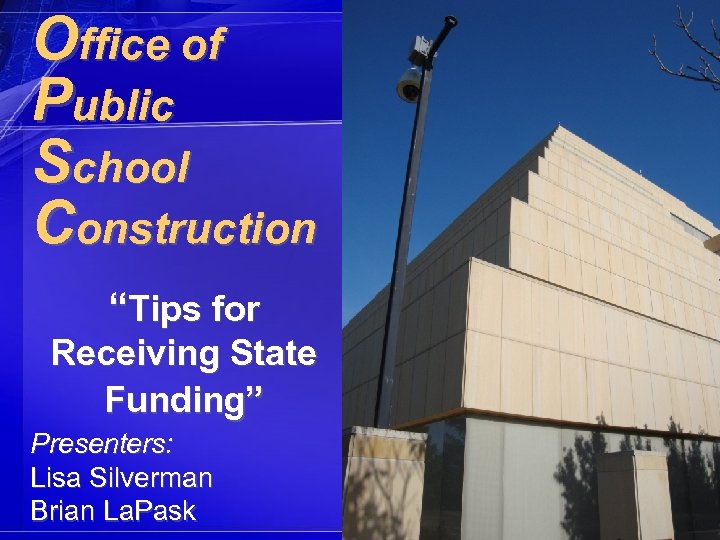
Office of Public School Construction “Tips for Receiving State Funding” Presenters: Lisa Silverman Brian La. Pask
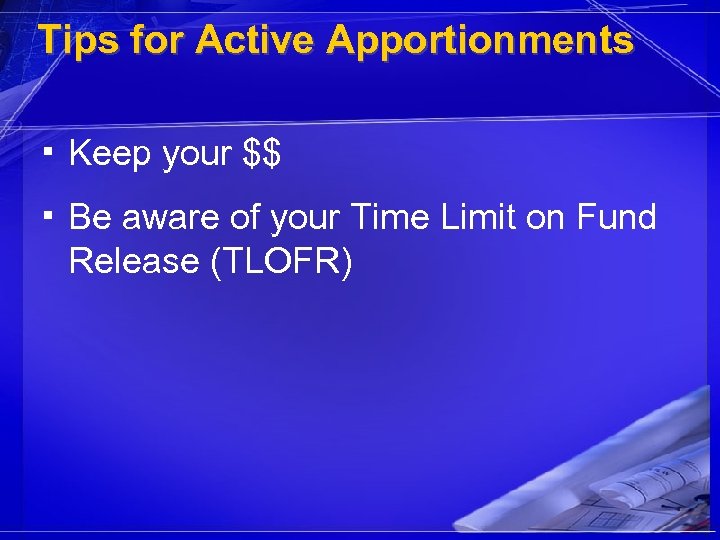
Tips for Active Apportionments ▪ Keep your $$ ▪ Be aware of your Time Limit on Fund Release (TLOFR)
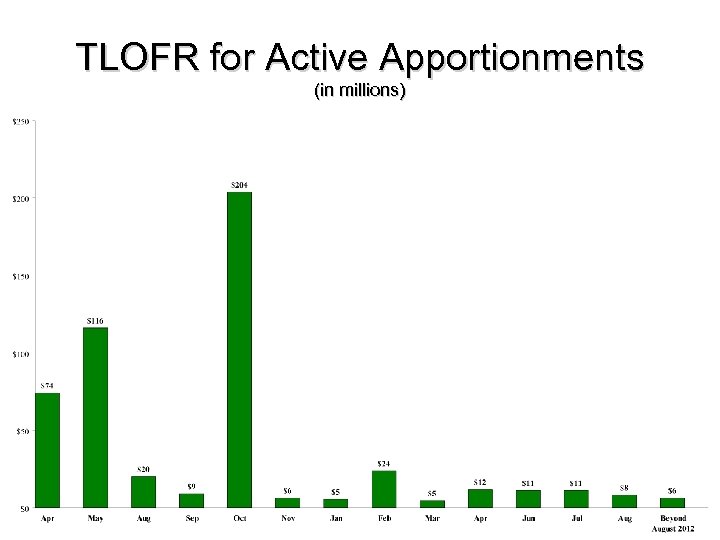
TLOFR for Active Apportionments (in millions)
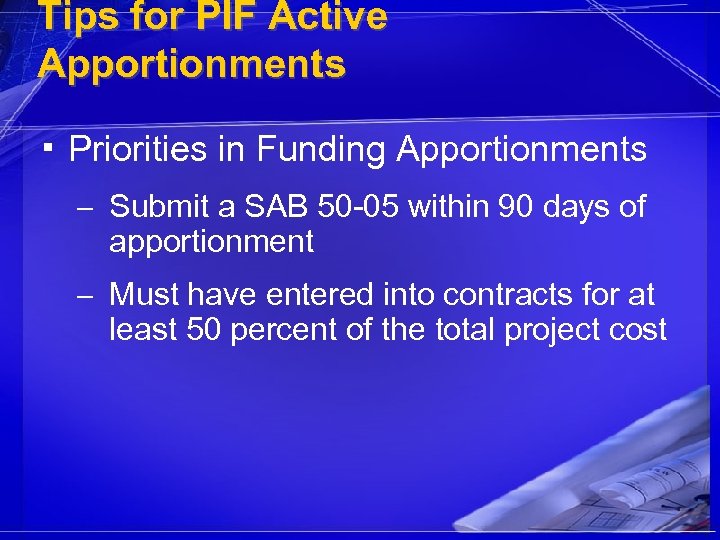
Tips for PIF Active Apportionments ▪ Priorities in Funding Apportionments – Submit a SAB 50 -05 within 90 days of apportionment – Must have entered into contracts for at least 50 percent of the total project cost
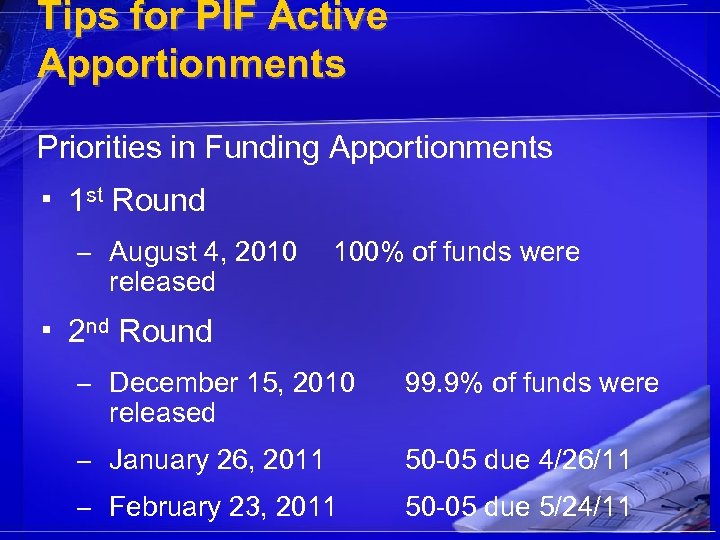
Tips for PIF Active Apportionments Priorities in Funding Apportionments ▪ 1 st Round – August 4, 2010 100% of funds were released ▪ 2 nd Round – December 15, 2010 released 99. 9% of funds were – January 26, 2011 50 -05 due 4/26/11 – February 23, 2011 50 -05 due 5/24/11
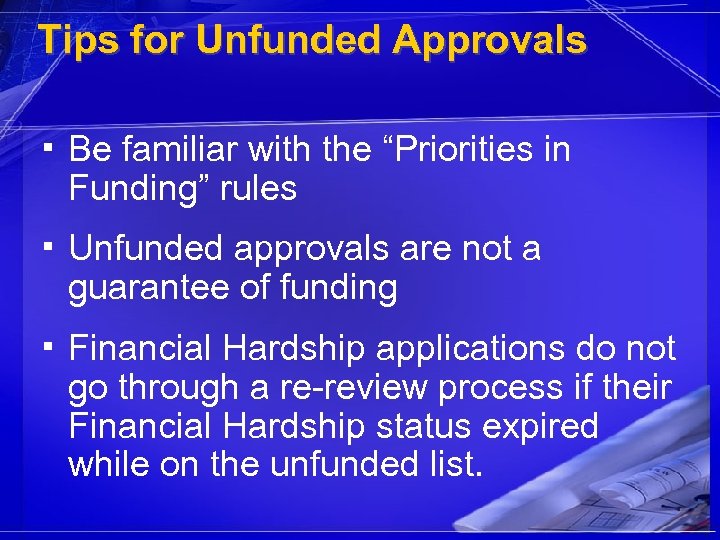
Tips for Unfunded Approvals ▪ Be familiar with the “Priorities in Funding” rules ▪ Unfunded approvals are not a guarantee of funding ▪ Financial Hardship applications do not go through a re-review process if their Financial Hardship status expired while on the unfunded list.
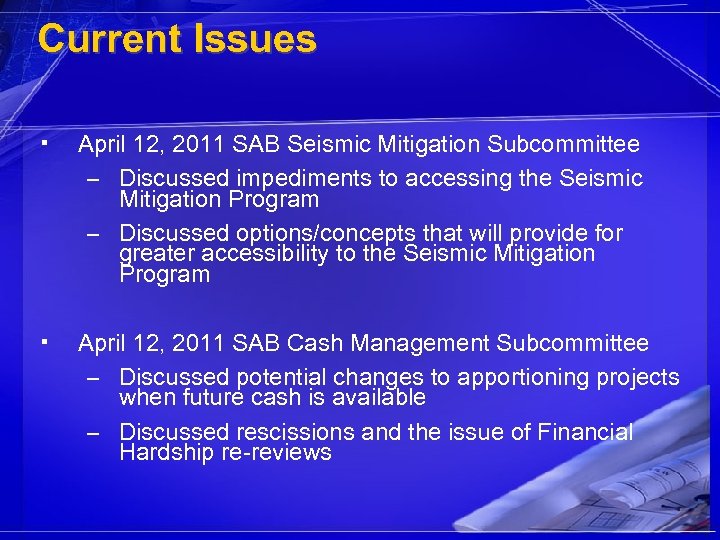
Current Issues ▪ April 12, 2011 SAB Seismic Mitigation Subcommittee – Discussed impediments to accessing the Seismic Mitigation Program – Discussed options/concepts that will provide for greater accessibility to the Seismic Mitigation Program ▪ April 12, 2011 SAB Cash Management Subcommittee – Discussed potential changes to apportioning projects when future cash is available – Discussed rescissions and the issue of Financial Hardship re-reviews
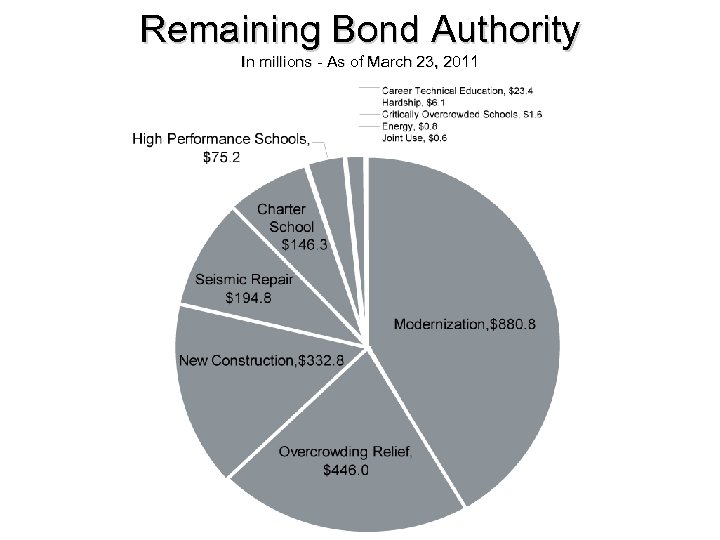
Remaining Bond Authority In millions - As of March 23, 2011
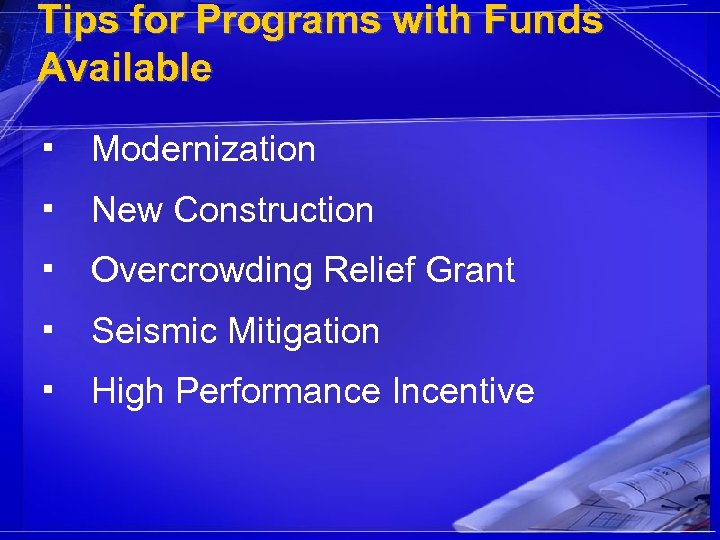
Tips for Programs with Funds Available ▪ Modernization ▪ New Construction ▪ Overcrowding Relief Grant ▪ Seismic Mitigation ▪ High Performance Incentive
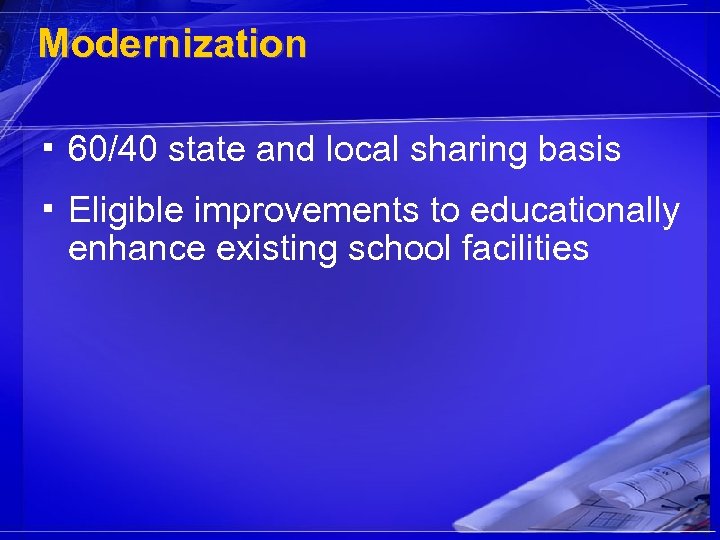
Modernization ▪ 60/40 state and local sharing basis ▪ Eligible improvements to educationally enhance existing school facilities
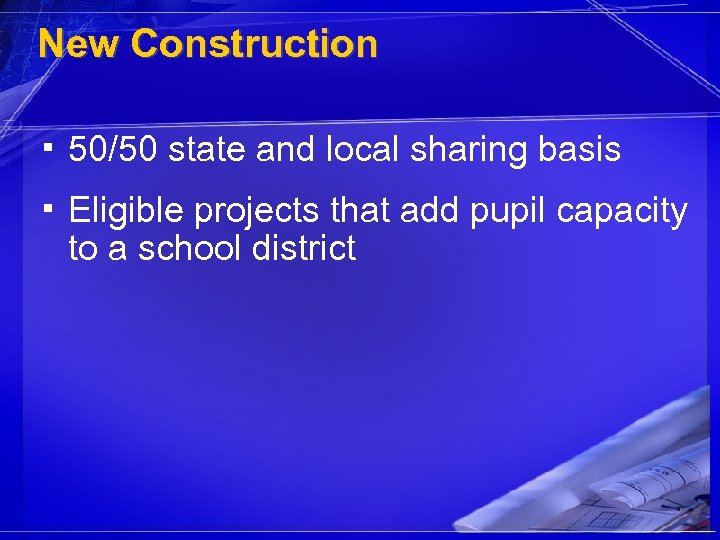
New Construction ▪ 50/50 state and local sharing basis ▪ Eligible projects that add pupil capacity to a school district
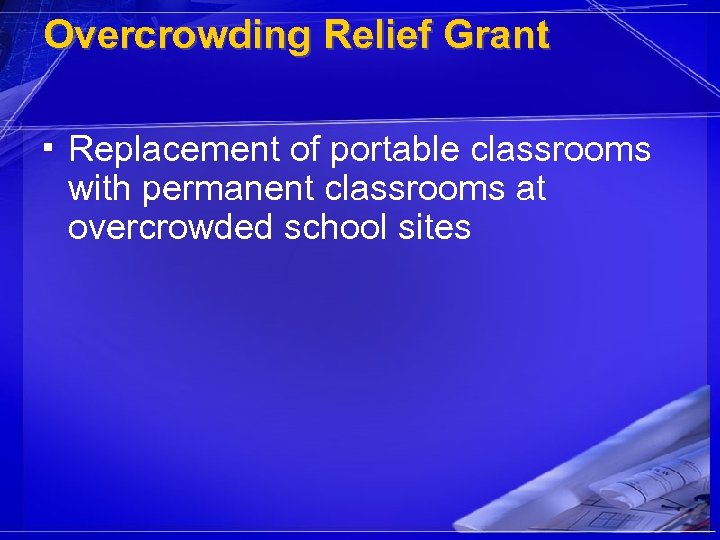
Overcrowding Relief Grant ▪ Replacement of portable classrooms with permanent classrooms at overcrowded school sites
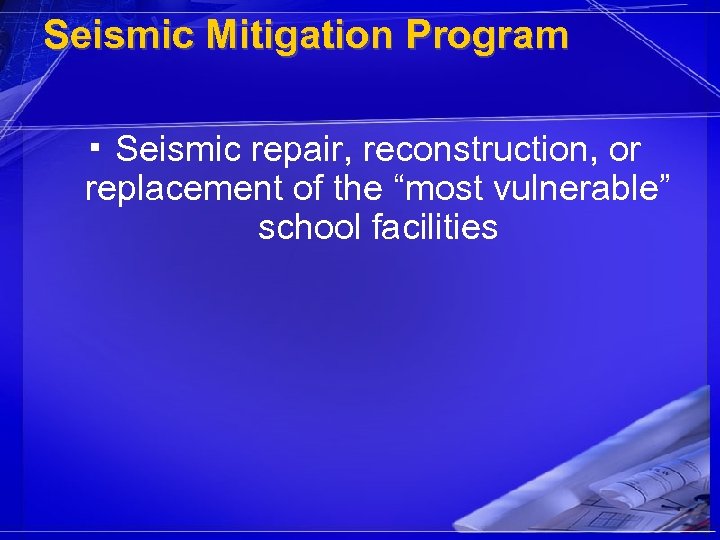
Seismic Mitigation Program ▪ Seismic repair, reconstruction, or replacement of the “most vulnerable” school facilities
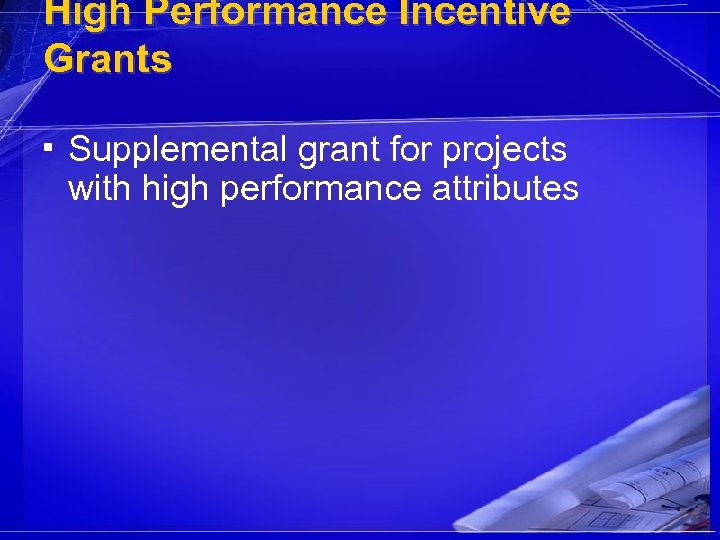
High Performance Incentive Grants ▪ Supplemental grant for projects with high performance attributes
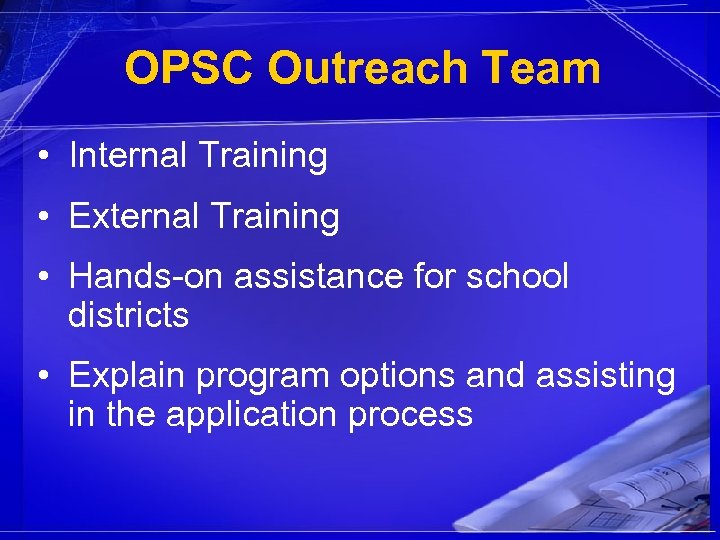
OPSC Outreach Team • Internal Training • External Training • Hands-on assistance for school districts • Explain program options and assisting in the application process
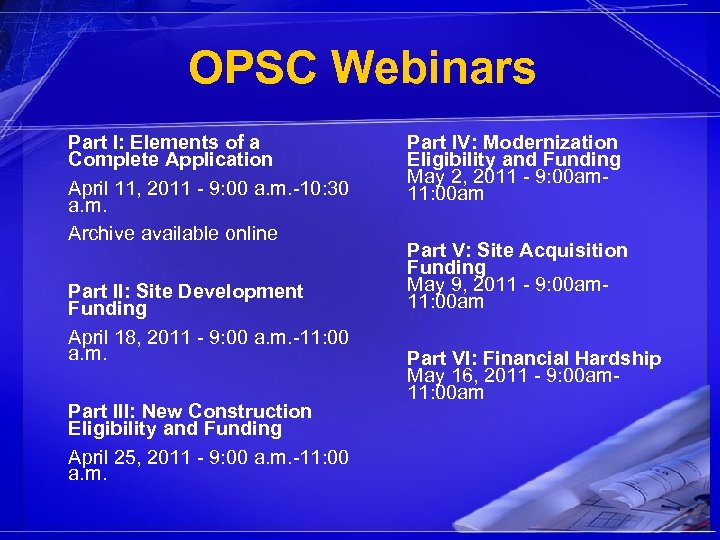
OPSC Webinars Part I: Elements of a Complete Application April 11, 2011 - 9: 00 a. m. -10: 30 a. m. Archive available online Part II: Site Development Funding April 18, 2011 - 9: 00 a. m. -11: 00 a. m. Part III: New Construction Eligibility and Funding April 25, 2011 - 9: 00 a. m. -11: 00 a. m. Part IV: Modernization Eligibility and Funding May 2, 2011 - 9: 00 am 11: 00 am Part V: Site Acquisition Funding May 9, 2011 - 9: 00 am 11: 00 am Part VI: Financial Hardship May 16, 2011 - 9: 00 am 11: 00 am
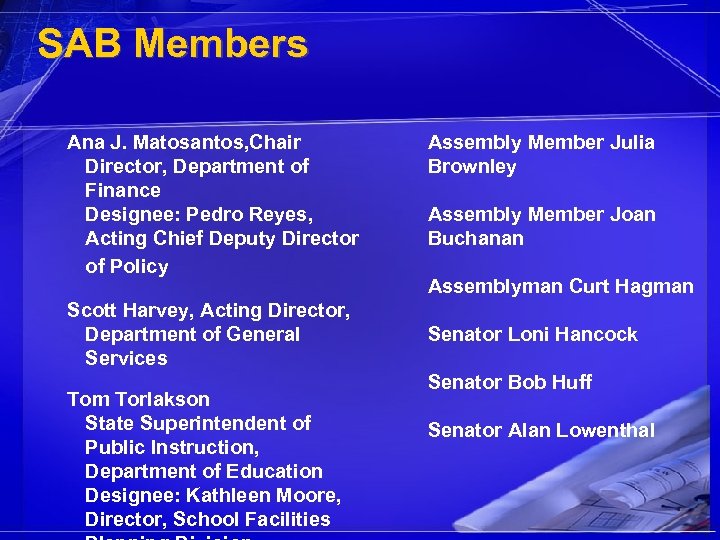
SAB Members Ana J. Matosantos, Chair Director, Department of Finance Designee: Pedro Reyes, Acting Chief Deputy Director of Policy Scott Harvey, Acting Director, Department of General Services Tom Torlakson State Superintendent of Public Instruction, Department of Education Designee: Kathleen Moore, Director, School Facilities Assembly Member Julia Brownley Assembly Member Joan Buchanan Assemblyman Curt Hagman Senator Loni Hancock Senator Bob Huff Senator Alan Lowenthal

Questions?
0b6c21c8bb7c55fbda6185b1bf9d079f.ppt