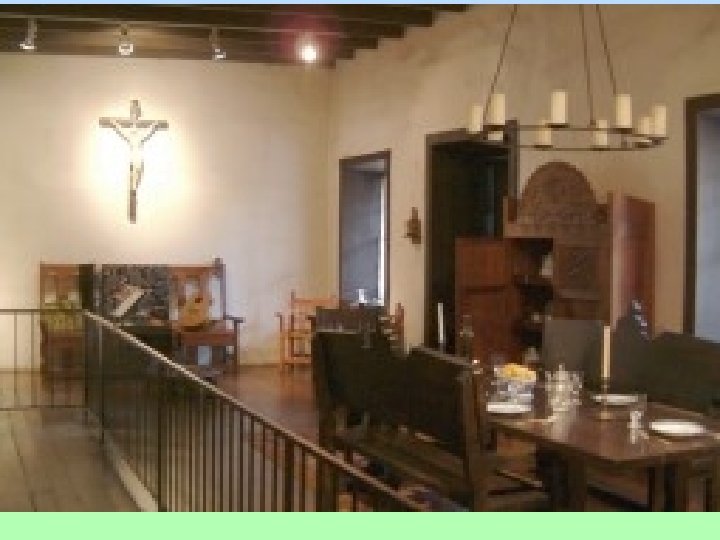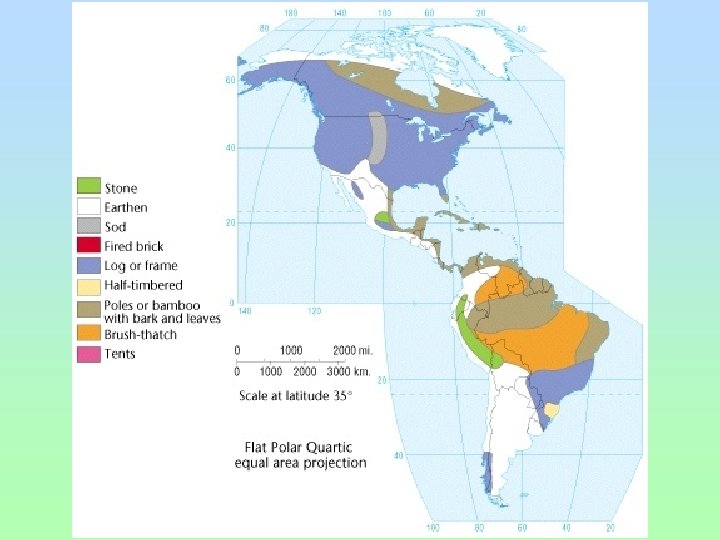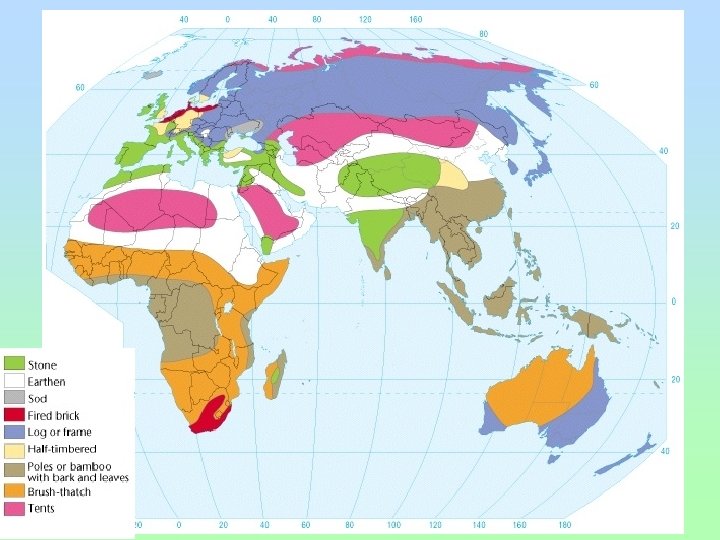1c50e8aa16373392012c7e317e63fc7c.ppt
- Количество слайдов: 58
 Houses
Houses
 Folk ecology • Folkways involve more than merely cultural adaptation – They are not enslaved and wholly shaped by their physical surroundings – Not necessarily true that they live in close harmony with their environment • Often soil erosion, deforestation, and overkill of wild animals can be attributed to traditional rural folk
Folk ecology • Folkways involve more than merely cultural adaptation – They are not enslaved and wholly shaped by their physical surroundings – Not necessarily true that they live in close harmony with their environment • Often soil erosion, deforestation, and overkill of wild animals can be attributed to traditional rural folk
 Folk landscapes • Folk architecture most visible aspect of the landscape – Folk buildings are extensions of a people and their region – Provide the unique character of each district or province
Folk landscapes • Folk architecture most visible aspect of the landscape – Folk buildings are extensions of a people and their region – Provide the unique character of each district or province

 Folk Architecture: Maasai House, Kenya • The Maasai are pastoralists who bring their cattle into their circular housing compounds at night. • Latticed frames are constructed with termite, ant and beetle resistant wood poles, insulated with packed leaves, and covered with cattle dung
Folk Architecture: Maasai House, Kenya • The Maasai are pastoralists who bring their cattle into their circular housing compounds at night. • Latticed frames are constructed with termite, ant and beetle resistant wood poles, insulated with packed leaves, and covered with cattle dung
 Folk Architecture: Maasai House, Kenya • A snail-shell entry inhibits entry of human or animal intruders. • There are no windows, only vents for the central fire. • Insect damage and leakage call for ongoing maintenance. • Using plastic sheeting as a roof cover is a modern luxury few can afford.
Folk Architecture: Maasai House, Kenya • A snail-shell entry inhibits entry of human or animal intruders. • There are no windows, only vents for the central fire. • Insect damage and leakage call for ongoing maintenance. • Using plastic sheeting as a roof cover is a modern luxury few can afford.
 Folk landscapes • Seek in folk architecture the traditional, the conservative, and the functional • Harmony with the physical environment – A visible expression of folk culture
Folk landscapes • Seek in folk architecture the traditional, the conservative, and the functional • Harmony with the physical environment – A visible expression of folk culture
 Building materials • One way we classify folk houses and farmsteads is by the type of building materials used
Building materials • One way we classify folk houses and farmsteads is by the type of building materials used
 Building materials • Environmental conditions influence choice of construction materials – Climate – Vegetation – Geomorphology • Shifting cultivators of tropical rain forests build houses of poles and leaves
Building materials • Environmental conditions influence choice of construction materials – Climate – Vegetation – Geomorphology • Shifting cultivators of tropical rain forests build houses of poles and leaves
 Building materials • Sedentary subsistence farming peoples of adjacent highlands, oases, and river valleys of the Old World zone – Rely principally on earthen construction – Sun-dried (adobe) bricks – Pounded earth – In more prosperous regions, kiln-baked bricks are available
Building materials • Sedentary subsistence farming peoples of adjacent highlands, oases, and river valleys of the Old World zone – Rely principally on earthen construction – Sun-dried (adobe) bricks – Pounded earth – In more prosperous regions, kiln-baked bricks are available
 Building Materials • People in the tropical grasslands, especially in Africa, construct thatched houses from coarse grasses and thorn bushes
Building Materials • People in the tropical grasslands, especially in Africa, construct thatched houses from coarse grasses and thorn bushes
 Building materials • Buildings of Mediterranean farmers and some rural residents of interior Indian and the Andean highlands – Most live in rocky, deforested lands – Use stone as principal building material – Create entire landscapes of stone • Walls, roofs, terraces, streets, and fences • Lends an air of permanence to the landscape
Building materials • Buildings of Mediterranean farmers and some rural residents of interior Indian and the Andean highlands – Most live in rocky, deforested lands – Use stone as principal building material – Create entire landscapes of stone • Walls, roofs, terraces, streets, and fences • Lends an air of permanence to the landscape
 Folk architecture: China • The Kazak practice transhumance, spending the summer with their horses, goats, sheep and cattle in high pastures of the Tien Shan (Heavenly Mountains) of northwestern China. • These yurts have wooden trellis walls and are covered with felt which is pressed animal hair.
Folk architecture: China • The Kazak practice transhumance, spending the summer with their horses, goats, sheep and cattle in high pastures of the Tien Shan (Heavenly Mountains) of northwestern China. • These yurts have wooden trellis walls and are covered with felt which is pressed animal hair.
 Folk architecture: China • The top flap can be opened to vent a central fire or closed to keep out rain. • As winter approaches, the yurt is dismantled and carried by pack animals to lower elevations.
Folk architecture: China • The top flap can be opened to vent a central fire or closed to keep out rain. • As winter approaches, the yurt is dismantled and carried by pack animals to lower elevations.
 Folk architecture: China • Many Kazak now winter in Chinese style, mud-brick, sodroofed houses. • Yurts are experiencing technological change as wood gives way to plastic and felt to canvas.
Folk architecture: China • Many Kazak now winter in Chinese style, mud-brick, sodroofed houses. • Yurts are experiencing technological change as wood gives way to plastic and felt to canvas.
 Building materials • Housing in the middle and higher latitudes – Houses made of wood where timber is abundant – In the United States, log cabins and later frame houses – Folk houses of northern Europe and in the mountains of eastern Australia are made of wood
Building materials • Housing in the middle and higher latitudes – Houses made of wood where timber is abundant – In the United States, log cabins and later frame houses – Folk houses of northern Europe and in the mountains of eastern Australia are made of wood


 Building materials • Housing in the middle and higher latitudes – In some deforested regions — Central Europe and parts of China • Farmers built half-timbered houses • Framework of hardwood beams with fill in the interstices of some other material – Sod or turf houses typify prairie and tundra areas • Russian steppes • In pioneer times, the American Great Plains – Nomadic herders often live in portable tents made of skins or wool
Building materials • Housing in the middle and higher latitudes – In some deforested regions — Central Europe and parts of China • Farmers built half-timbered houses • Framework of hardwood beams with fill in the interstices of some other material – Sod or turf houses typify prairie and tundra areas • Russian steppes • In pioneer times, the American Great Plains – Nomadic herders often live in portable tents made of skins or wool

 Floor plan • Unit farmstead – Single structure where family, farm animals, and storage facilities share space – In simplest form is one storied — People and animals occupy different ends of structure – More complex ones are multi-storied arranged so people and livestock live on different levels
Floor plan • Unit farmstead – Single structure where family, farm animals, and storage facilities share space – In simplest form is one storied — People and animals occupy different ends of structure – More complex ones are multi-storied arranged so people and livestock live on different levels


 Floor plan • Communal unit housing common among some shifting cultivators – Multiple families live under the same roof – Sleeping and cooking done in separate alcoves – Living space is shared
Floor plan • Communal unit housing common among some shifting cultivators – Multiple families live under the same roof – Sleeping and cooking done in separate alcoves – Living space is shared
 Floor plan • Communal unit housing common among some shifting cultivators – Example — the Sarawak longhouse found on the Malaysian portion of the island of Borneo • • Accommodates between 5 and 8 nuclear families An elongated dwelling Raised above forest floor on stilts Reflect a clan or tribal social organization
Floor plan • Communal unit housing common among some shifting cultivators – Example — the Sarawak longhouse found on the Malaysian portion of the island of Borneo • • Accommodates between 5 and 8 nuclear families An elongated dwelling Raised above forest floor on stilts Reflect a clan or tribal social organization
 Borneo
Borneo
 Folk Architecture: Manali, India • The substantial stone roof will support a heavy winter snowfall. • Fodder and cattle are kept below the living quarters.
Folk Architecture: Manali, India • The substantial stone roof will support a heavy winter snowfall. • Fodder and cattle are kept below the living quarters.
 Floor plan • Most common are farmsteads where the house, barn, and stalls occupy separate buildings • Example of the courtyard farmstead – Various structures clustered around an enclosed yard – Appears in several seemingly unrelated culture regions – Found in Inca-settled portions of Andes Mountains – Also found in the hills of central Germany, and eastern China – Have wide distribution — offer privacy and protection
Floor plan • Most common are farmsteads where the house, barn, and stalls occupy separate buildings • Example of the courtyard farmstead – Various structures clustered around an enclosed yard – Appears in several seemingly unrelated culture regions – Found in Inca-settled portions of Andes Mountains – Also found in the hills of central Germany, and eastern China – Have wide distribution — offer privacy and protection

 Irish folk houses • Other characteristics that help classify farmsteads and dwellings – Form or shape of roof – Placement of chimney – Details such as number and location of doors and windows • Estyn Evens – Used roof form and chimney placement, among other traits, in classifying Irish houses – Determined three major folk-housing culture regions
Irish folk houses • Other characteristics that help classify farmsteads and dwellings – Form or shape of roof – Placement of chimney – Details such as number and location of doors and windows • Estyn Evens – Used roof form and chimney placement, among other traits, in classifying Irish houses – Determined three major folk-housing culture regions

 Folk housing in North America • Few folk houses are being built today • Popular culture with its mass-produced, commercially built houses has overwhelmed folk traditions • Many folk houses survive in refuge regions
Folk housing in North America • Few folk houses are being built today • Popular culture with its mass-produced, commercially built houses has overwhelmed folk traditions • Many folk houses survive in refuge regions

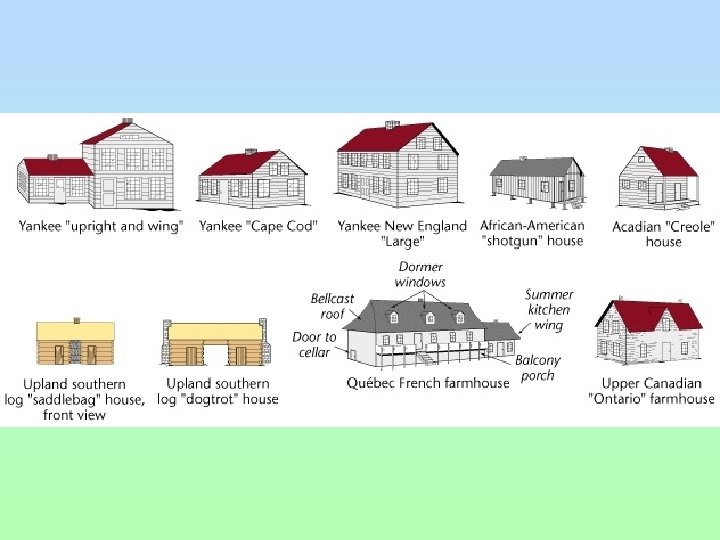
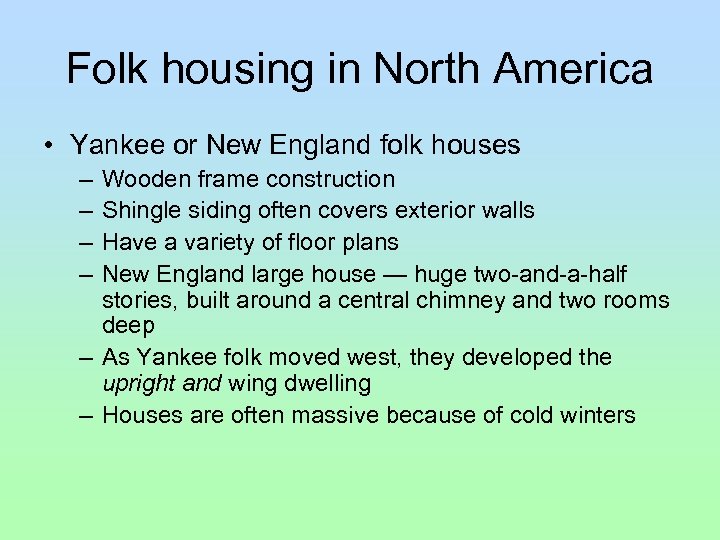 Folk housing in North America • Yankee or New England folk houses – – Wooden frame construction Shingle siding often covers exterior walls Have a variety of floor plans New England large house — huge two-and-a-half stories, built around a central chimney and two rooms deep – As Yankee folk moved west, they developed the upright and wing dwelling – Houses are often massive because of cold winters
Folk housing in North America • Yankee or New England folk houses – – Wooden frame construction Shingle siding often covers exterior walls Have a variety of floor plans New England large house — huge two-and-a-half stories, built around a central chimney and two rooms deep – As Yankee folk moved west, they developed the upright and wing dwelling – Houses are often massive because of cold winters

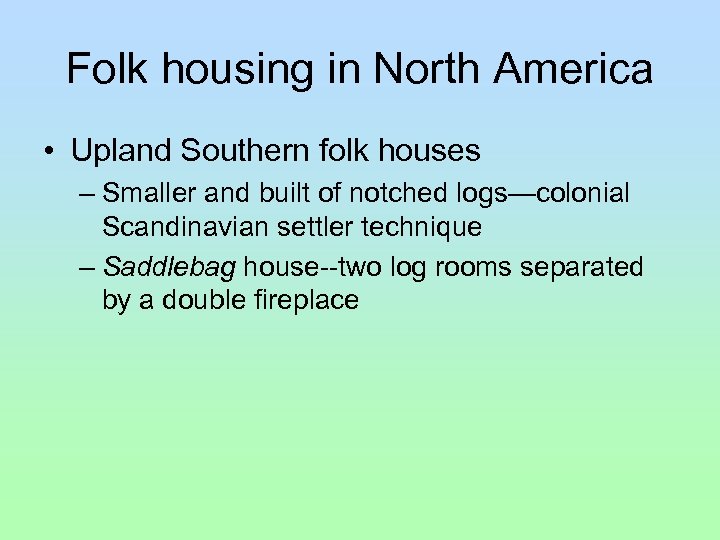 Folk housing in North America • Upland Southern folk houses – Smaller and built of notched logs—colonial Scandinavian settler technique – Saddlebag house--two log rooms separated by a double fireplace
Folk housing in North America • Upland Southern folk houses – Smaller and built of notched logs—colonial Scandinavian settler technique – Saddlebag house--two log rooms separated by a double fireplace
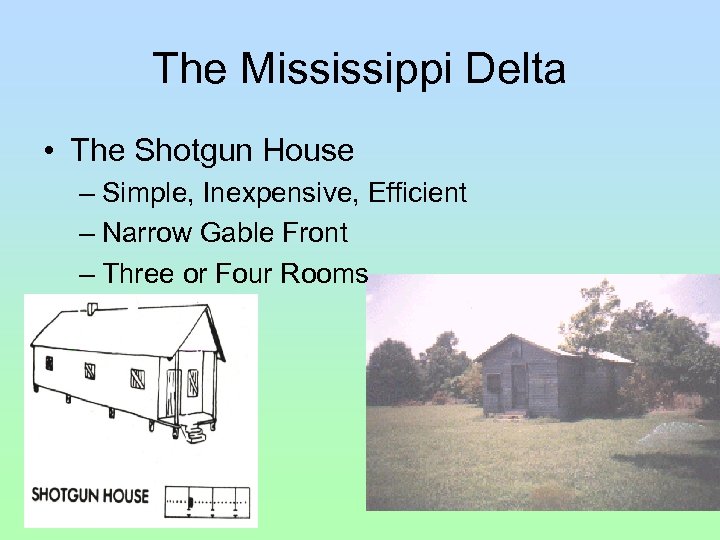 The Mississippi Delta • The Shotgun House – Simple, Inexpensive, Efficient – Narrow Gable Front – Three or Four Rooms
The Mississippi Delta • The Shotgun House – Simple, Inexpensive, Efficient – Narrow Gable Front – Three or Four Rooms

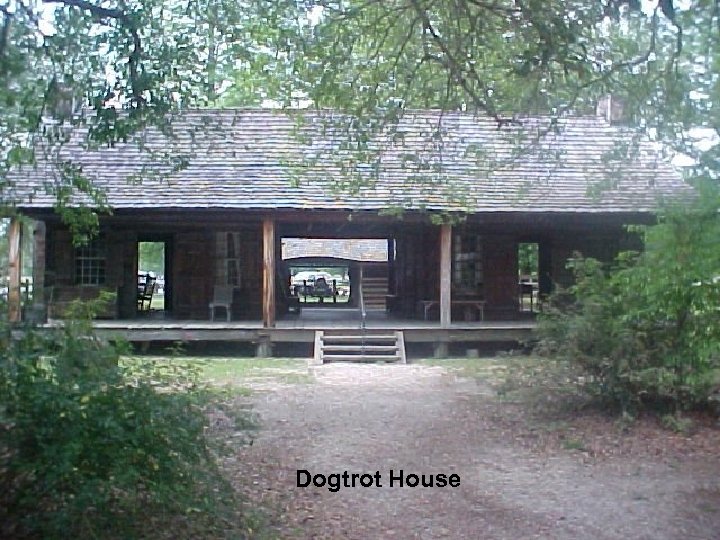 Dogtrot House
Dogtrot House


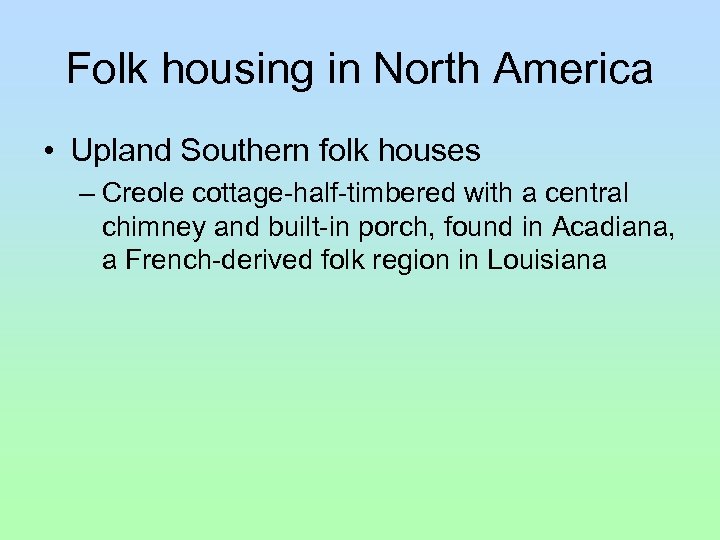 Folk housing in North America • Upland Southern folk houses – Creole cottage-half-timbered with a central chimney and built-in porch, found in Acadiana, a French-derived folk region in Louisiana
Folk housing in North America • Upland Southern folk houses – Creole cottage-half-timbered with a central chimney and built-in porch, found in Acadiana, a French-derived folk region in Louisiana
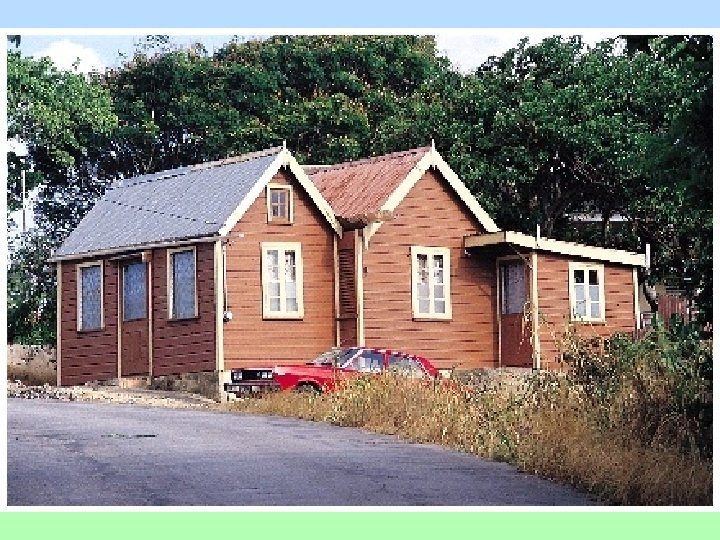
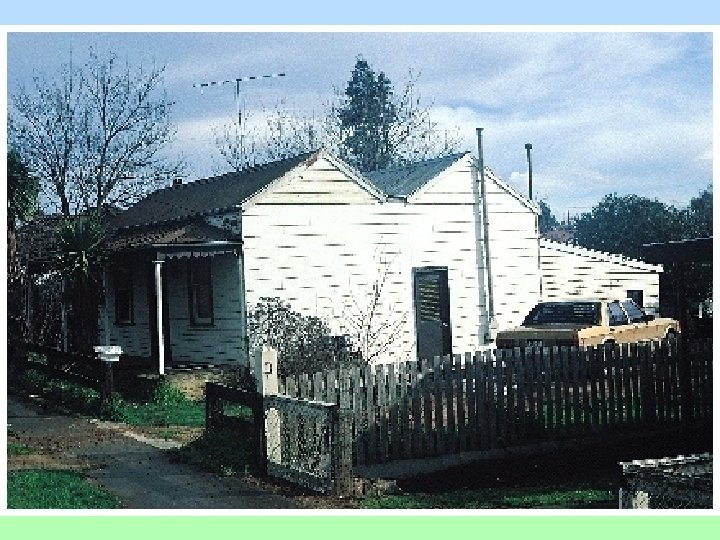
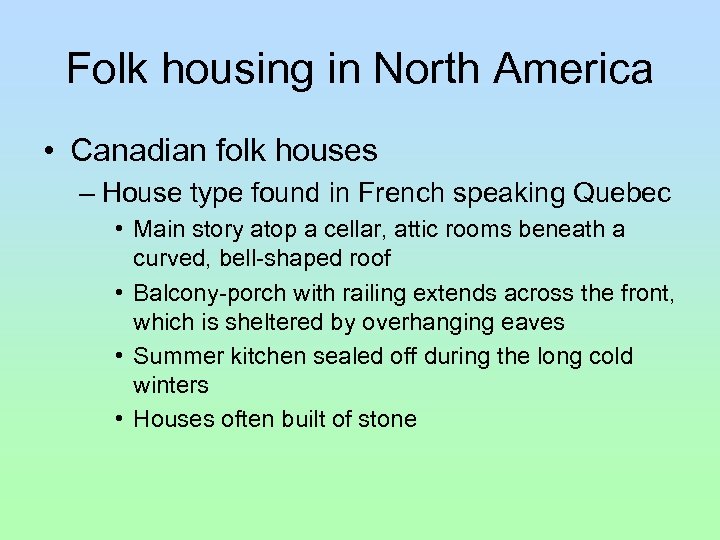 Folk housing in North America • Canadian folk houses – House type found in French speaking Quebec • Main story atop a cellar, attic rooms beneath a curved, bell-shaped roof • Balcony-porch with railing extends across the front, which is sheltered by overhanging eaves • Summer kitchen sealed off during the long cold winters • Houses often built of stone
Folk housing in North America • Canadian folk houses – House type found in French speaking Quebec • Main story atop a cellar, attic rooms beneath a curved, bell-shaped roof • Balcony-porch with railing extends across the front, which is sheltered by overhanging eaves • Summer kitchen sealed off during the long cold winters • Houses often built of stone
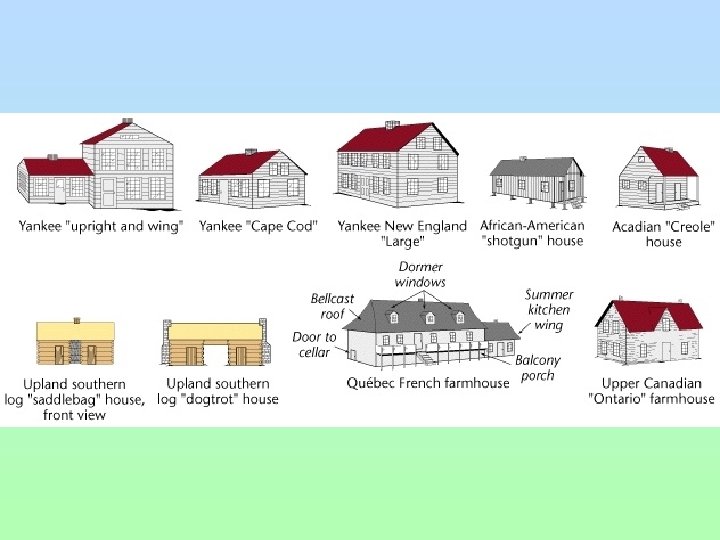
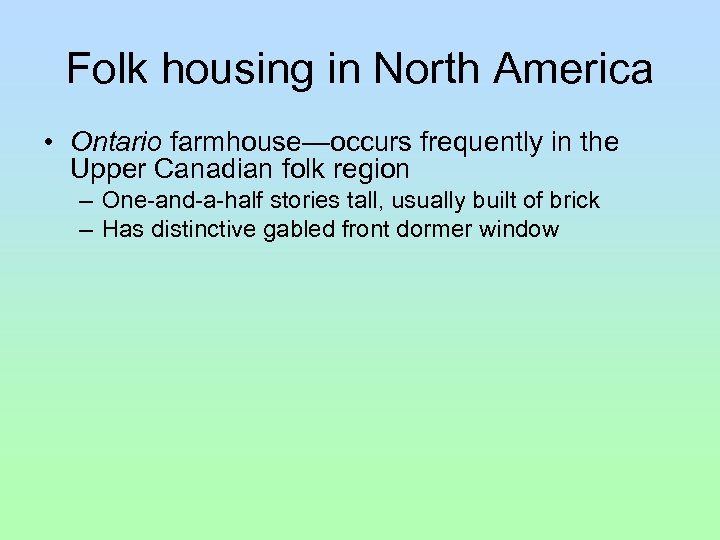 Folk housing in North America • Ontario farmhouse—occurs frequently in the Upper Canadian folk region – One-and-a-half stories tall, usually built of brick – Has distinctive gabled front dormer window
Folk housing in North America • Ontario farmhouse—occurs frequently in the Upper Canadian folk region – One-and-a-half stories tall, usually built of brick – Has distinctive gabled front dormer window
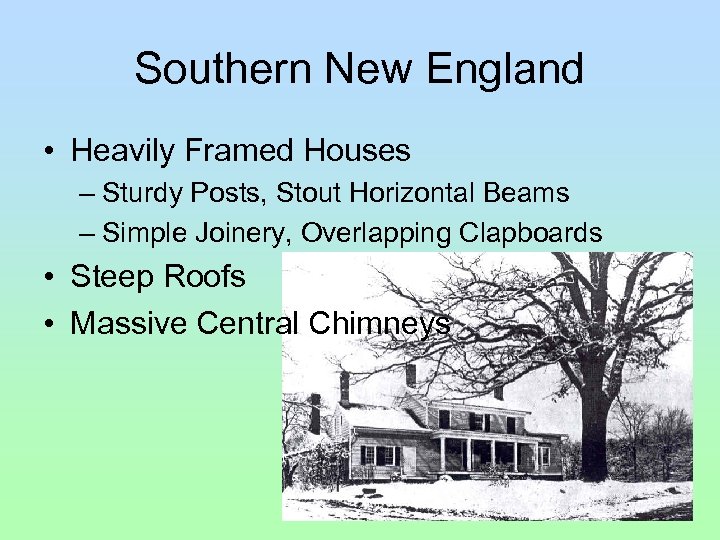 Southern New England • Heavily Framed Houses – Sturdy Posts, Stout Horizontal Beams – Simple Joinery, Overlapping Clapboards • Steep Roofs • Massive Central Chimneys
Southern New England • Heavily Framed Houses – Sturdy Posts, Stout Horizontal Beams – Simple Joinery, Overlapping Clapboards • Steep Roofs • Massive Central Chimneys
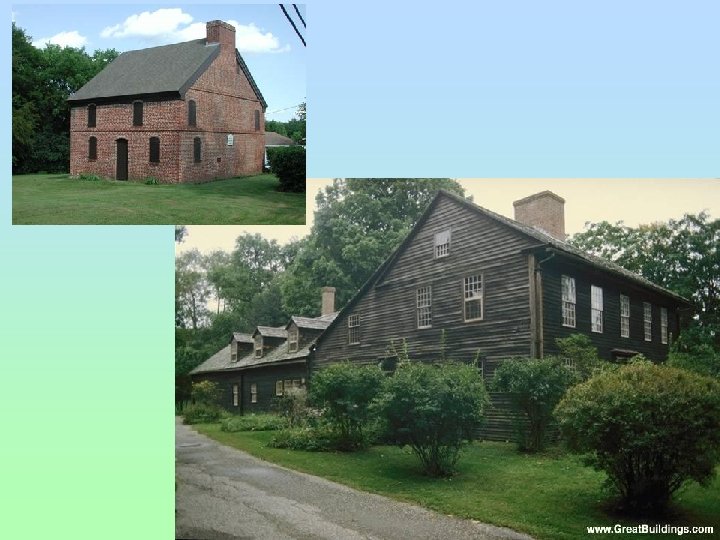
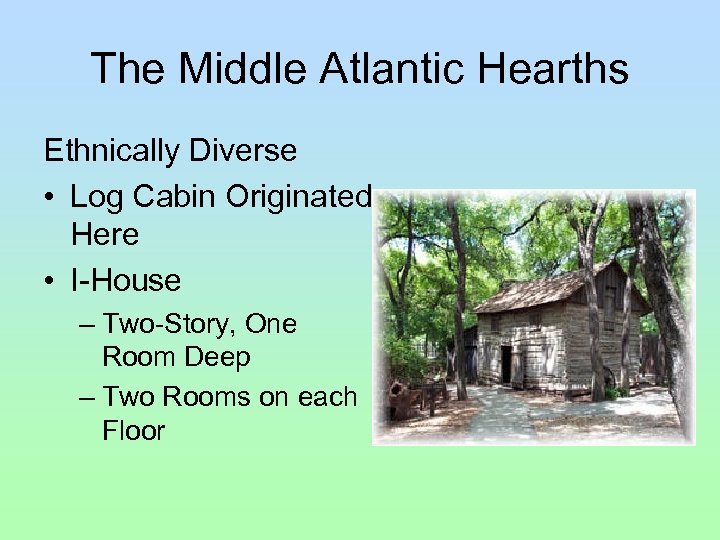 The Middle Atlantic Hearths Ethnically Diverse • Log Cabin Originated Here • I-House – Two-Story, One Room Deep – Two Rooms on each Floor
The Middle Atlantic Hearths Ethnically Diverse • Log Cabin Originated Here • I-House – Two-Story, One Room Deep – Two Rooms on each Floor
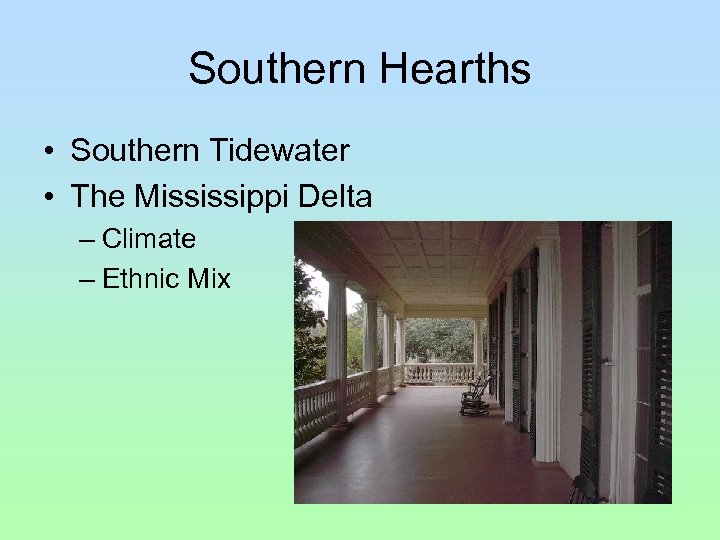 Southern Hearths • Southern Tidewater • The Mississippi Delta – Climate – Ethnic Mix
Southern Hearths • Southern Tidewater • The Mississippi Delta – Climate – Ethnic Mix
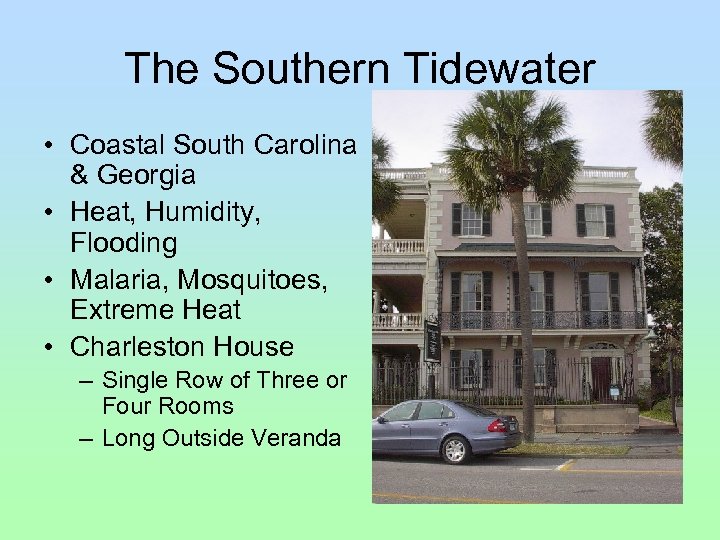 The Southern Tidewater • Coastal South Carolina & Georgia • Heat, Humidity, Flooding • Malaria, Mosquitoes, Extreme Heat • Charleston House – Single Row of Three or Four Rooms – Long Outside Veranda
The Southern Tidewater • Coastal South Carolina & Georgia • Heat, Humidity, Flooding • Malaria, Mosquitoes, Extreme Heat • Charleston House – Single Row of Three or Four Rooms – Long Outside Veranda
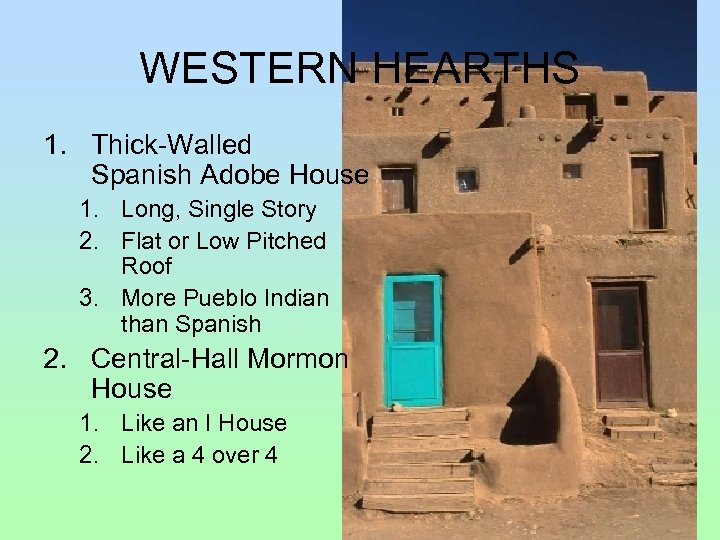 WESTERN HEARTHS 1. Thick-Walled Spanish Adobe House 1. Long, Single Story 2. Flat or Low Pitched Roof 3. More Pueblo Indian than Spanish 2. Central-Hall Mormon House 1. Like an I House 2. Like a 4 over 4
WESTERN HEARTHS 1. Thick-Walled Spanish Adobe House 1. Long, Single Story 2. Flat or Low Pitched Roof 3. More Pueblo Indian than Spanish 2. Central-Hall Mormon House 1. Like an I House 2. Like a 4 over 4
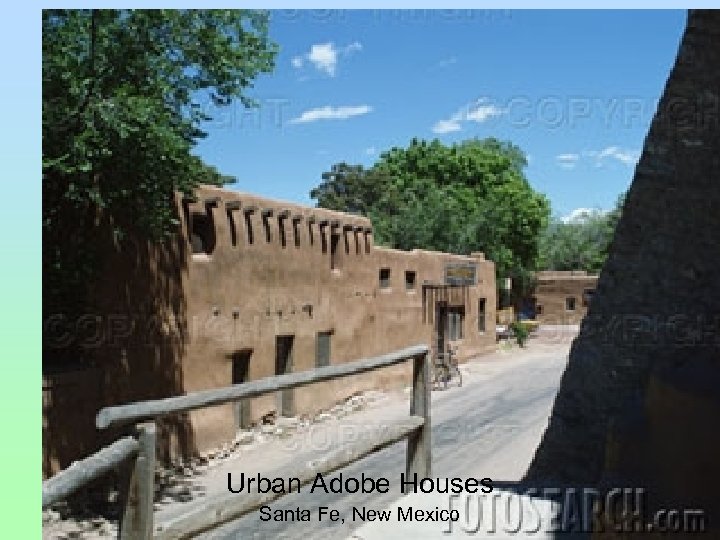 Urban Adobe Houses Santa Fe, New Mexico
Urban Adobe Houses Santa Fe, New Mexico
