FORM, SPACE, AND ORDER FORM Form is a

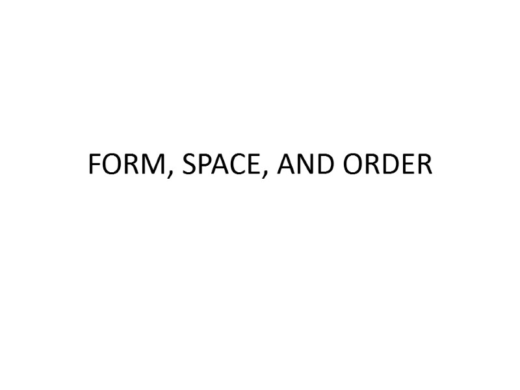
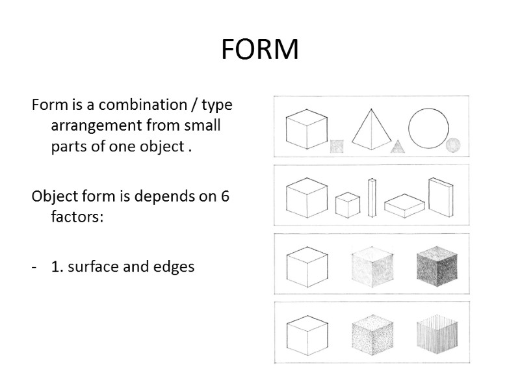
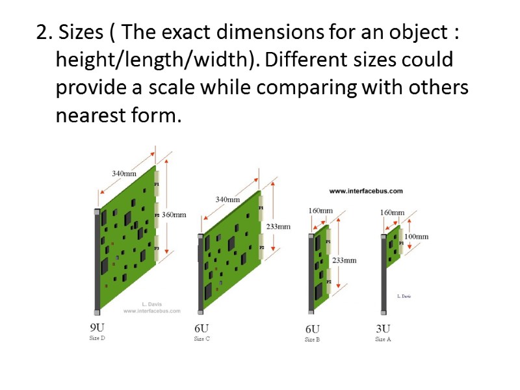
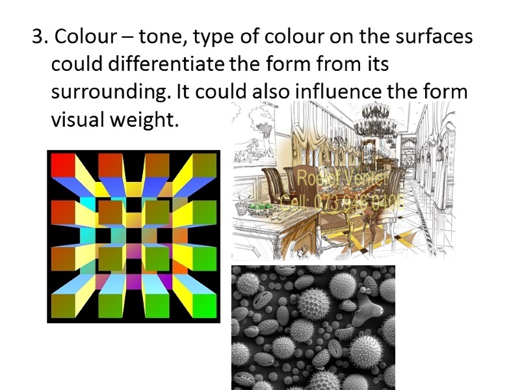
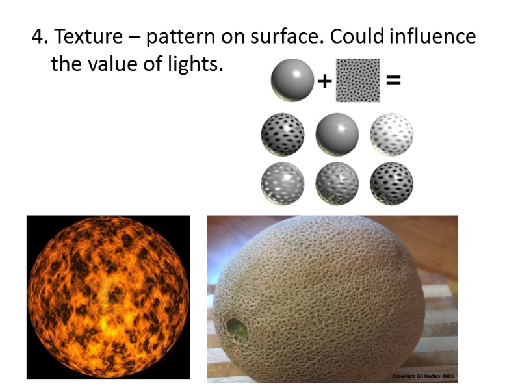
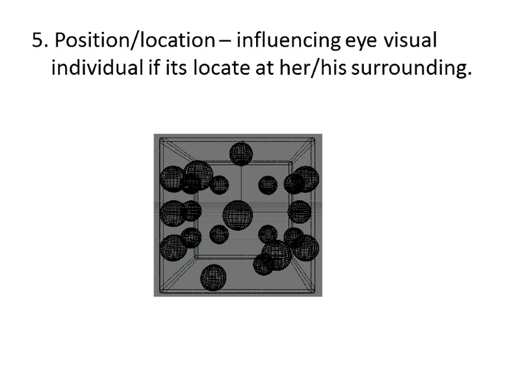
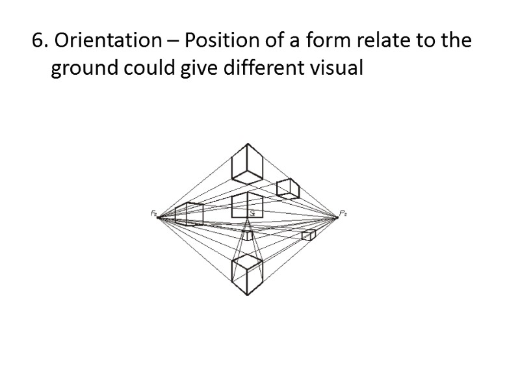
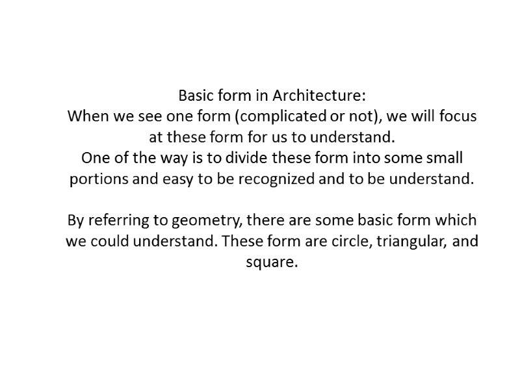
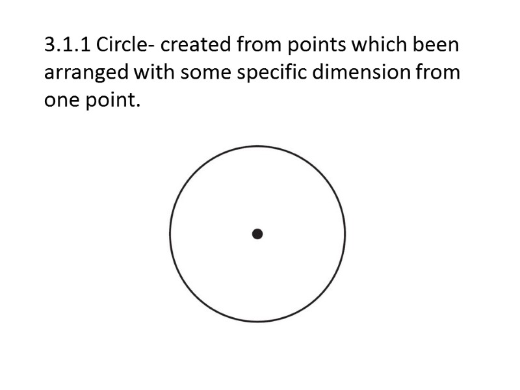
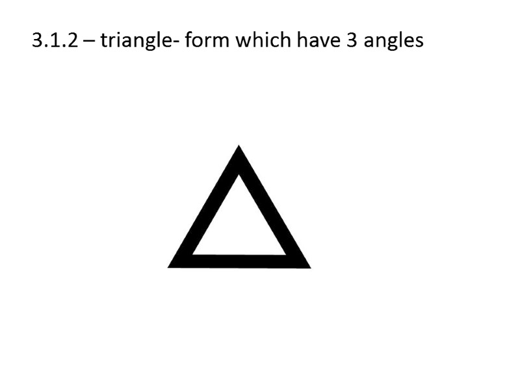
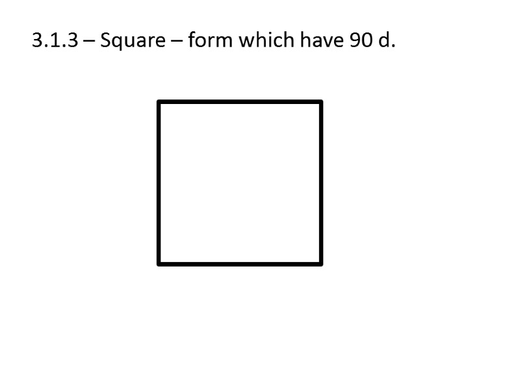
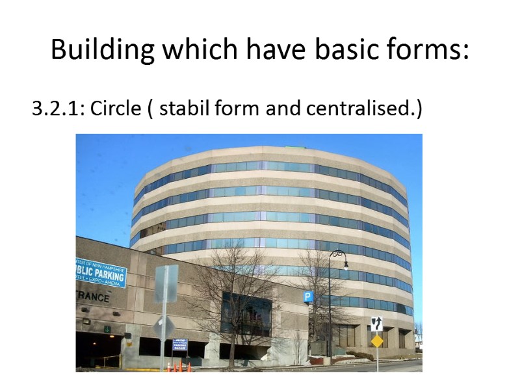
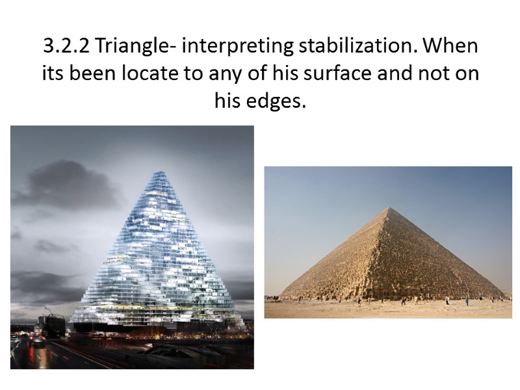
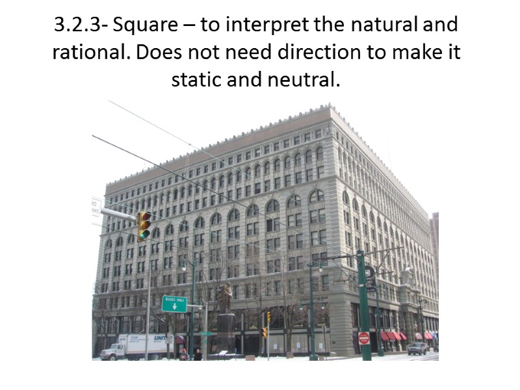
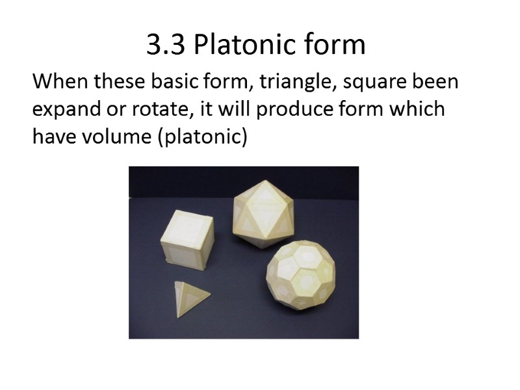
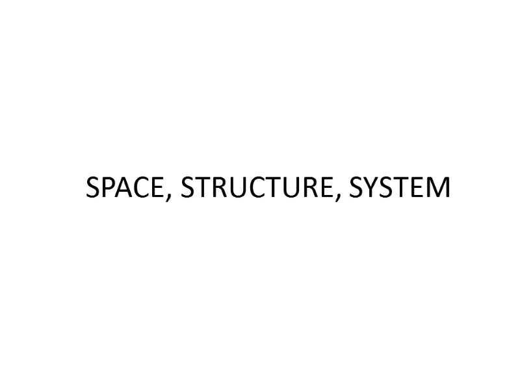
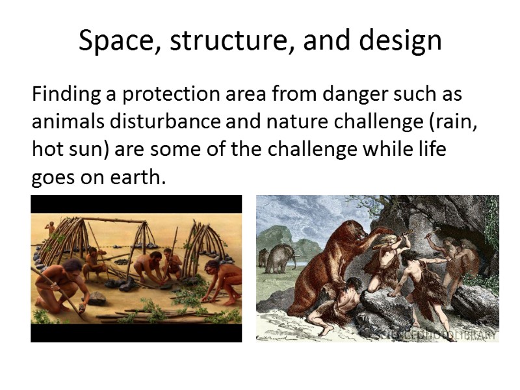
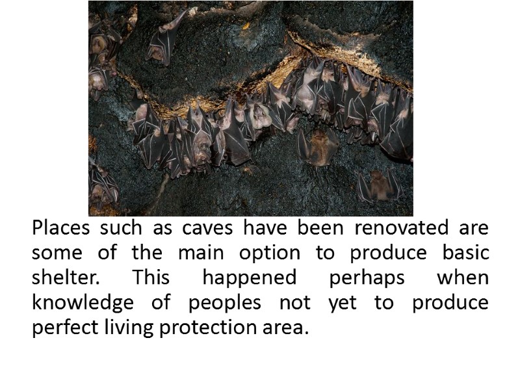
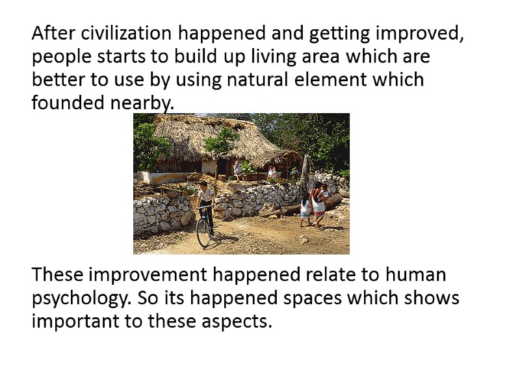
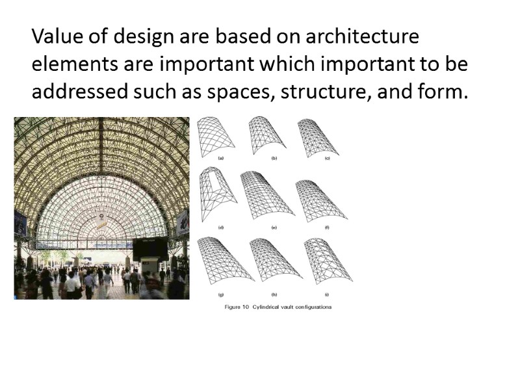
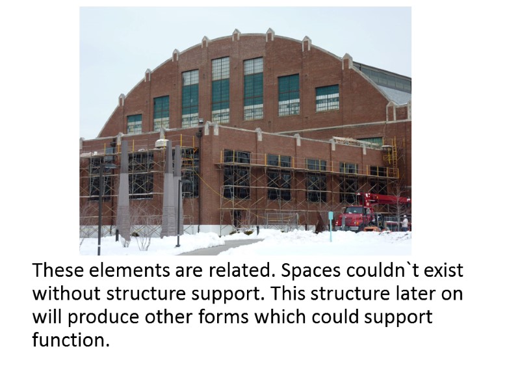
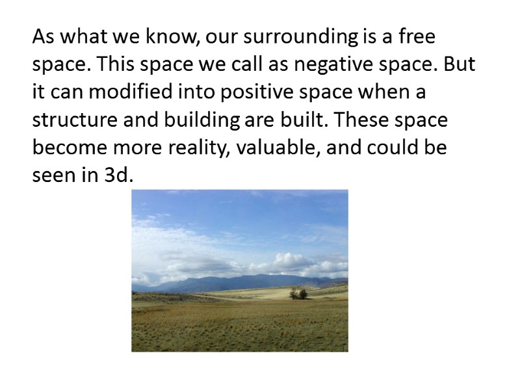
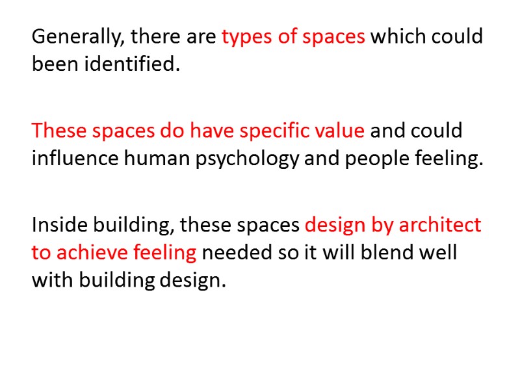
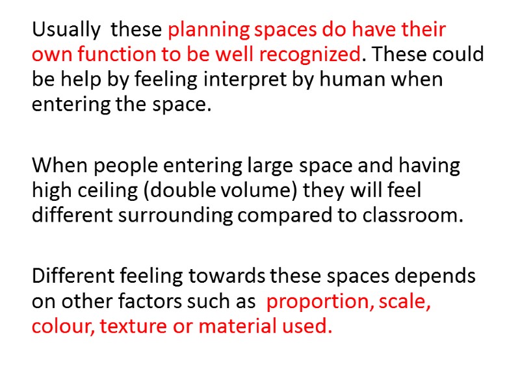
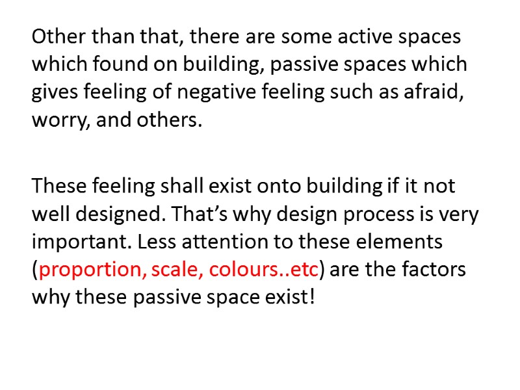
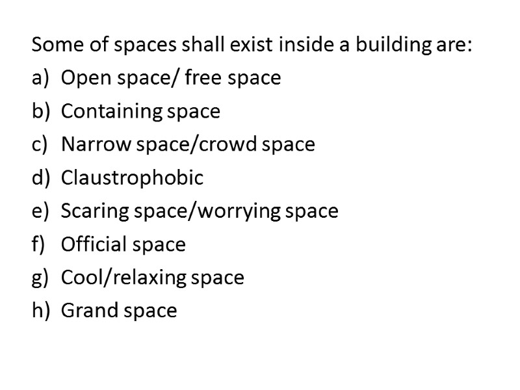
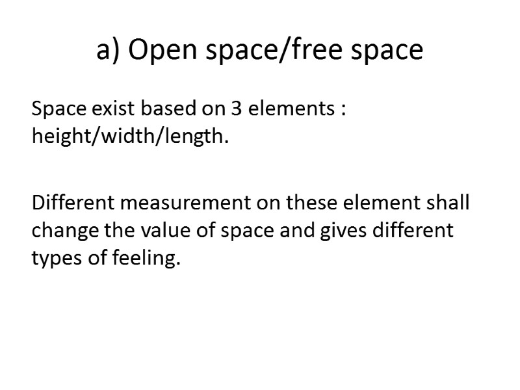
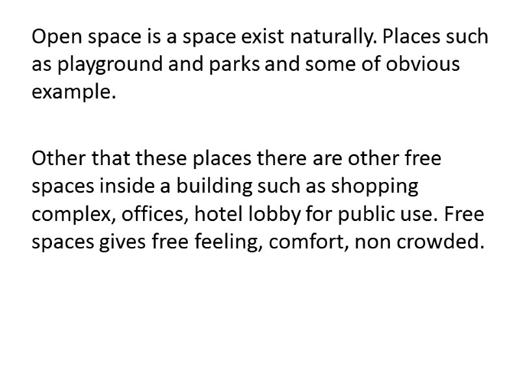
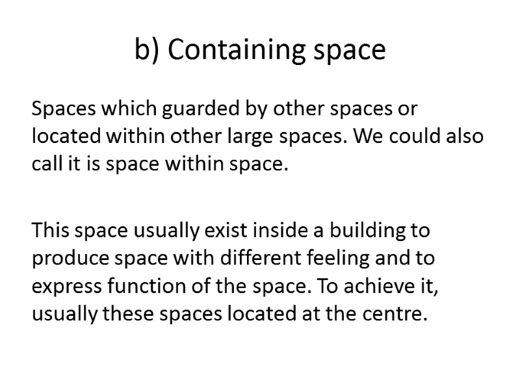
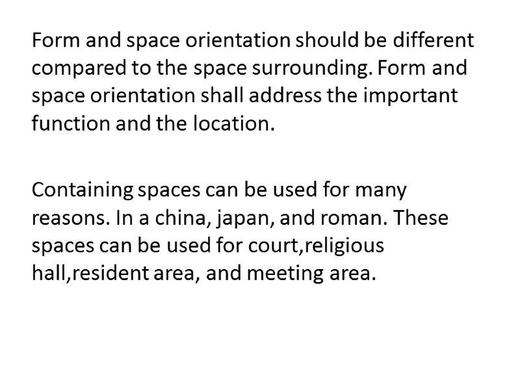
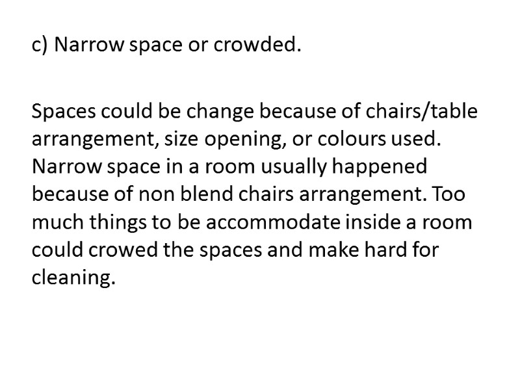
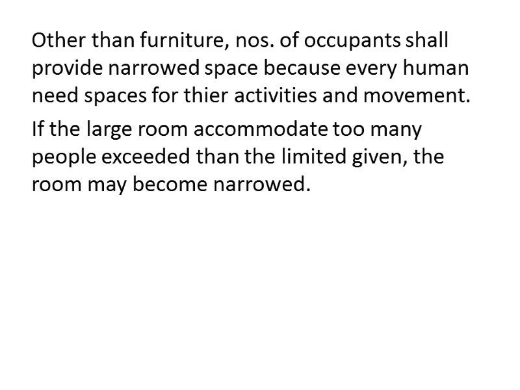
6588-lec_3_space,_structure_system.ppt
- Количество слайдов: 32
 FORM, SPACE, AND ORDER
FORM, SPACE, AND ORDER
 FORM Form is a combination / type arrangement from small parts of one object . Object form is depends on 6 factors: 1. surface and edges
FORM Form is a combination / type arrangement from small parts of one object . Object form is depends on 6 factors: 1. surface and edges
 2. Sizes ( The exact dimensions for an object : height/length/width). Different sizes could provide a scale while comparing with others nearest form.
2. Sizes ( The exact dimensions for an object : height/length/width). Different sizes could provide a scale while comparing with others nearest form.
 3. Colour – tone, type of colour on the surfaces could differentiate the form from its surrounding. It could also influence the form visual weight.
3. Colour – tone, type of colour on the surfaces could differentiate the form from its surrounding. It could also influence the form visual weight.
 4. Texture – pattern on surface. Could influence the value of lights.
4. Texture – pattern on surface. Could influence the value of lights.
 5. Position/location – influencing eye visual individual if its locate at her/his surrounding.
5. Position/location – influencing eye visual individual if its locate at her/his surrounding.
 6. Orientation – Position of a form relate to the ground could give different visual
6. Orientation – Position of a form relate to the ground could give different visual
 Basic form in Architecture: When we see one form (complicated or not), we will focus at these form for us to understand. One of the way is to divide these form into some small portions and easy to be recognized and to be understand. By referring to geometry, there are some basic form which we could understand. These form are circle, triangular, and square.
Basic form in Architecture: When we see one form (complicated or not), we will focus at these form for us to understand. One of the way is to divide these form into some small portions and easy to be recognized and to be understand. By referring to geometry, there are some basic form which we could understand. These form are circle, triangular, and square.
 3.1.1 Circle- created from points which been arranged with some specific dimension from one point.
3.1.1 Circle- created from points which been arranged with some specific dimension from one point.
 3.1.2 – triangle- form which have 3 angles
3.1.2 – triangle- form which have 3 angles
 3.1.3 – Square – form which have 90 d.
3.1.3 – Square – form which have 90 d.
 Building which have basic forms: 3.2.1: Circle ( stabil form and centralised.)
Building which have basic forms: 3.2.1: Circle ( stabil form and centralised.)
 3.2.2 Triangle- interpreting stabilization. When its been locate to any of his surface and not on his edges.
3.2.2 Triangle- interpreting stabilization. When its been locate to any of his surface and not on his edges.
 3.2.3- Square – to interpret the natural and rational. Does not need direction to make it static and neutral.
3.2.3- Square – to interpret the natural and rational. Does not need direction to make it static and neutral.
 3.3 Platonic form When these basic form, triangle, square been expand or rotate, it will produce form which have volume (platonic)
3.3 Platonic form When these basic form, triangle, square been expand or rotate, it will produce form which have volume (platonic)
 SPACE, STRUCTURE, SYSTEM
SPACE, STRUCTURE, SYSTEM
 Space, structure, and design Finding a protection area from danger such as animals disturbance and nature challenge (rain, hot sun) are some of the challenge while life goes on earth.
Space, structure, and design Finding a protection area from danger such as animals disturbance and nature challenge (rain, hot sun) are some of the challenge while life goes on earth.
 Places such as caves have been renovated are some of the main option to produce basic shelter. This happened perhaps when knowledge of peoples not yet to produce perfect living protection area.
Places such as caves have been renovated are some of the main option to produce basic shelter. This happened perhaps when knowledge of peoples not yet to produce perfect living protection area.
 After civilization happened and getting improved, people starts to build up living area which are better to use by using natural element which founded nearby. These improvement happened relate to human psychology. So its happened spaces which shows important to these aspects.
After civilization happened and getting improved, people starts to build up living area which are better to use by using natural element which founded nearby. These improvement happened relate to human psychology. So its happened spaces which shows important to these aspects.
 Value of design are based on architecture elements are important which important to be addressed such as spaces, structure, and form.
Value of design are based on architecture elements are important which important to be addressed such as spaces, structure, and form.
 These elements are related. Spaces couldn`t exist without structure support. This structure later on will produce other forms which could support function.
These elements are related. Spaces couldn`t exist without structure support. This structure later on will produce other forms which could support function.
 As what we know, our surrounding is a free space. This space we call as negative space. But it can modified into positive space when a structure and building are built. These space become more reality, valuable, and could be seen in 3d.
As what we know, our surrounding is a free space. This space we call as negative space. But it can modified into positive space when a structure and building are built. These space become more reality, valuable, and could be seen in 3d.
 Generally, there are types of spaces which could been identified. These spaces do have specific value and could influence human psychology and people feeling. Inside building, these spaces design by architect to achieve feeling needed so it will blend well with building design.
Generally, there are types of spaces which could been identified. These spaces do have specific value and could influence human psychology and people feeling. Inside building, these spaces design by architect to achieve feeling needed so it will blend well with building design.
 Usually these planning spaces do have their own function to be well recognized. These could be help by feeling interpret by human when entering the space. When people entering large space and having high ceiling (double volume) they will feel different surrounding compared to classroom. Different feeling towards these spaces depends on other factors such as proportion, scale, colour, texture or material used.
Usually these planning spaces do have their own function to be well recognized. These could be help by feeling interpret by human when entering the space. When people entering large space and having high ceiling (double volume) they will feel different surrounding compared to classroom. Different feeling towards these spaces depends on other factors such as proportion, scale, colour, texture or material used.
 Other than that, there are some active spaces which found on building, passive spaces which gives feeling of negative feeling such as afraid, worry, and others. These feeling shall exist onto building if it not well designed. That’s why design process is very important. Less attention to these elements (proportion, scale, colours..etc) are the factors why these passive space exist!
Other than that, there are some active spaces which found on building, passive spaces which gives feeling of negative feeling such as afraid, worry, and others. These feeling shall exist onto building if it not well designed. That’s why design process is very important. Less attention to these elements (proportion, scale, colours..etc) are the factors why these passive space exist!
 Some of spaces shall exist inside a building are: Open space/ free space Containing space Narrow space/crowd space Claustrophobic Scaring space/worrying space Official space Cool/relaxing space Grand space
Some of spaces shall exist inside a building are: Open space/ free space Containing space Narrow space/crowd space Claustrophobic Scaring space/worrying space Official space Cool/relaxing space Grand space
 a) Open space/free space Space exist based on 3 elements : height/width/length. Different measurement on these element shall change the value of space and gives different types of feeling.
a) Open space/free space Space exist based on 3 elements : height/width/length. Different measurement on these element shall change the value of space and gives different types of feeling.
 Open space is a space exist naturally. Places such as playground and parks and some of obvious example. Other that these places there are other free spaces inside a building such as shopping complex, offices, hotel lobby for public use. Free spaces gives free feeling, comfort, non crowded.
Open space is a space exist naturally. Places such as playground and parks and some of obvious example. Other that these places there are other free spaces inside a building such as shopping complex, offices, hotel lobby for public use. Free spaces gives free feeling, comfort, non crowded.
 b) Containing space Spaces which guarded by other spaces or located within other large spaces. We could also call it is space within space. This space usually exist inside a building to produce space with different feeling and to express function of the space. To achieve it, usually these spaces located at the centre.
b) Containing space Spaces which guarded by other spaces or located within other large spaces. We could also call it is space within space. This space usually exist inside a building to produce space with different feeling and to express function of the space. To achieve it, usually these spaces located at the centre.
 Form and space orientation should be different compared to the space surrounding. Form and space orientation shall address the important function and the location. Containing spaces can be used for many reasons. In a china, japan, and roman. These spaces can be used for court,religious hall,resident area, and meeting area.
Form and space orientation should be different compared to the space surrounding. Form and space orientation shall address the important function and the location. Containing spaces can be used for many reasons. In a china, japan, and roman. These spaces can be used for court,religious hall,resident area, and meeting area.
 c) Narrow space or crowded. Spaces could be change because of chairs/table arrangement, size opening, or colours used. Narrow space in a room usually happened because of non blend chairs arrangement. Too much things to be accommodate inside a room could crowed the spaces and make hard for cleaning.
c) Narrow space or crowded. Spaces could be change because of chairs/table arrangement, size opening, or colours used. Narrow space in a room usually happened because of non blend chairs arrangement. Too much things to be accommodate inside a room could crowed the spaces and make hard for cleaning.
 Other than furniture, nos. of occupants shall provide narrowed space because every human need spaces for thier activities and movement. If the large room accommodate too many people exceeded than the limited given, the room may become narrowed.
Other than furniture, nos. of occupants shall provide narrowed space because every human need spaces for thier activities and movement. If the large room accommodate too many people exceeded than the limited given, the room may become narrowed.

