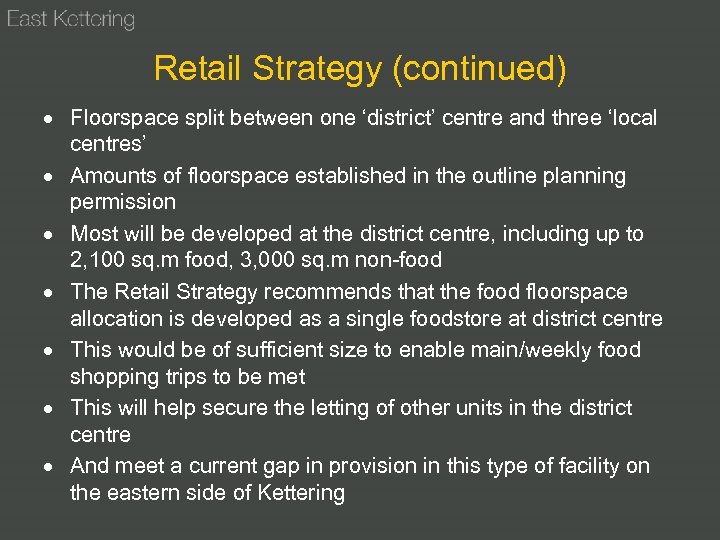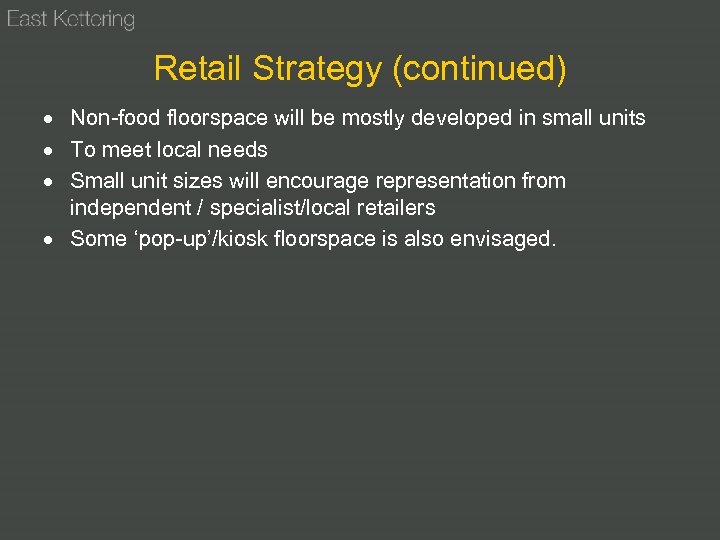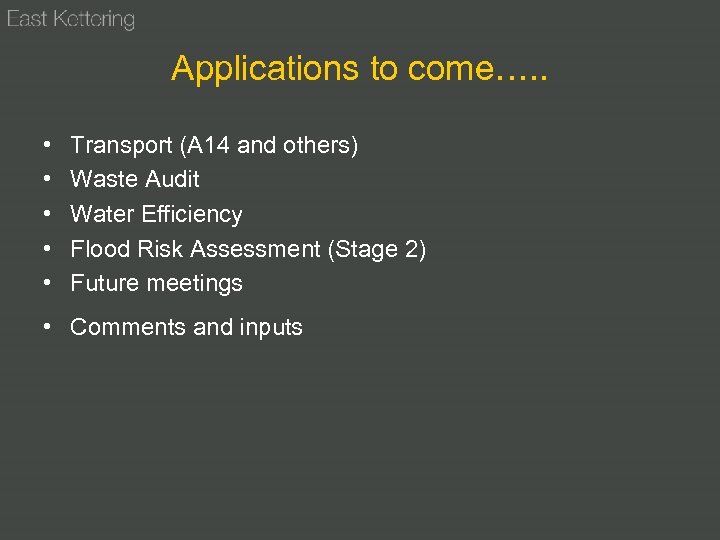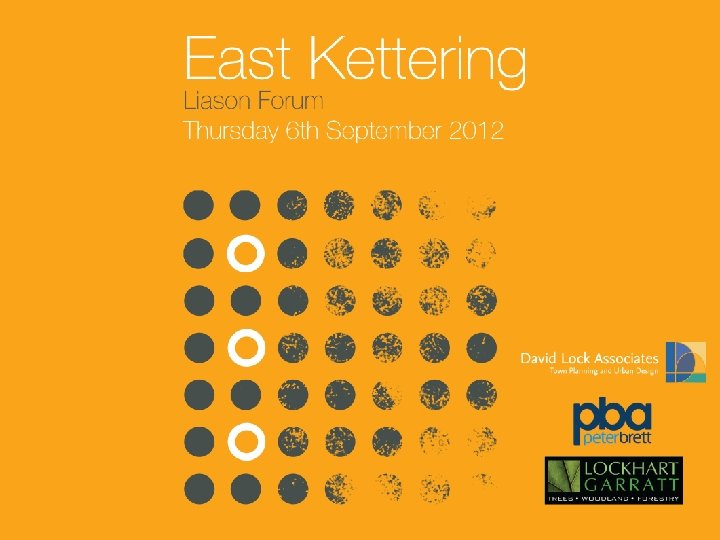08252915d7100cd06c1348abcec0dbbf.ppt
- Количество слайдов: 40


East Kettering Liaison Forum Format • Introduction by Duncan Chadwick, David Lock Associates (DLA) • Low Zero Carbon by Jonathan Riggall, Peter Brett Associates • Transport update by Ron Henry, Peter Brett Associates • Archaeology, Green Infrastructure and Open Space by Alan Wordie (Endurance Property) • Retail Strategy by Duncan Chadwick, DLA

Introduction • Update on Project programme • Outline of schemes submitted to KBC for approval • Consideration by KPC Planning Committee on 18 September 2012

East Kettering Liaison Forum Current Position • Outline Planning Permission 1 April 2010 • Reserved Matters (Detail) by 1 April 2013 • Programme of work to discharge key conditions to inform Design Code and the detailed application • Professional inputs from: – David Lock Associates (DLA) - planning & design code – Peter Brett Associates (PBA) - transport, energy, drainage & infrastructure – Lockhart Garratt Limited (LGL) - environmental & green infrastructure – Other specialists - archaeology, surveys, etc.

Low Zero Carbon Peter Brett Associates

Energy Strategy • • The Policy Context Available Technology Options Smarter Grid Infrastructure Approach to detailed application and utility supply

Policy Context Today: 2012 Consultation on Building Regulations 2013 – Sets a minimum fabric standard (8% betterment over 2010) and proposes a 2016 fabric standard. Source: Allowable Solutions for Tomorrows New Homes, Zero Carbon Hub 2011

Relative Carbon Emissions The elephant in the room Date The real carbon emission problems are associated with Energy supply and the existing building stock

The building cost of tighter regulation Scenario Measure of Impact Cost per unit Detached Home Increase over standard approach Cost per unit Semi Detached Increase over standard approach Cost per unit Apartment Increase over standard approach Source – Energy Saving Trust 2006 Building Regulations 2010 Building Regulations 2013 Building Regulations £ 107, 380 £ 113, 231 £ 117, 209 0% 5% 9% £ 71, 820 £ 75, 422 £ 77, 883 0% 5% 8% £ 60, 000 £ 61, 417 £ 62, 552 0% 2% 4%

The carbon cost of tighter regulation Cost of carbon compliance with 2013 Building Regulation (£) 2006 target (kg CO 2 /m 2) 2013 target (kg CO 2 /m 2) Floor area (m 2) Absolute carbon saving per dwelling (t. CO 2) £/t. CO 2 Detached House 9829 24. 1 18. 075 116 0. 70 14064 Semi 6063 21. 1 15. 825 101 0. 53 11380 Apartment 2552 20. 6 15. 45 59 0. 30 8399

An alternative approach Measure Cost (£) Annual Savings (t. CO 2) £/t. CO 2 Tanks and pipe insulation 22 0. 195 113 Loft insulation 300 1 300 Cavity wall insulation 250 0. 8 313 Heating controls 200 0. 53 377 Draft proofing 90 0. 15 600 Floor insulation 90 0. 13 692 Solid wall insulation 3300 2. 4 1375 Condensing boiler 2000 0. 875 2286 Glazing (single to double) 3000 0. 72 4167 Source – Peterborough Energy Study – Energy Options

The relative cost of carbon saving Based on our calculations: • In a new detached property the cost of saving 1 t. CO 2/y is about £ 14, 000. • Investing £ 9, 000 on the entire suite of energy efficiency measures in an old property will avoid 6 t. CO 2/y (and may lift the occupant out of fuel poverty). • New development is a poor source of carbon benefits.

So we need a new approach If delivering on carbon savings is the aim then what about low carbon energy generation?

Is renewable energy on new developments a good option? The levelised costs of renewable energy technology Source – The Committee on Climate Change

The real issues with renewable energy 1. Size matters. Smaller scale = higher cost and less carbon benefits. 2. Location matters. Maximum performance depends on optimum location. 3. The market matters. Technology must be matched to load.

On site energy generation Potential for Carbon Emission Reduction/dwelling Potential percentage of total energy (heating and electricity) supplied by LZC technology Micro wind (2. 5 KW turbine) 2 tonnes per annum 30% Domestic Biomass boiler 2 tonnes per annum 70% Ground Source Heat pumps (for space heating only) 0. 5 tonnes per annum 55% Micro CHP (gas) 0. 6 tonnes per annum 75% 1 tonne per annum 15% Solar Thermal 0. 2 tonne per annum 5% Gas CHP community heating 0. 6 tonnes per annum 100%* 3 tonnes per annum 100%* Technology PV (2 KW(p)) Biomass community heating

What is approach to energy? 1) Energy is regulated by the Building Regulations, through Kettering Borough Council. It is a National requirement of the Buildings Act. 2) To ensure that the scheme meet targets, an energy statement will be presented at detailed design which will: 1)Set out how each plot may incorporate energy design standards; 2)Be used alongside the design guide by house builders as a template; 3)Provide KBC with security that the scheme is on course to meet targets and standards 3) The scheme will be founded on smarter infrastructure to ensure greater efficiency in supply in the first instance. 4) The scheme will support potential local benefits through offsite solutions when they become available.

Transport Peter Brett Associates

Transport • • • Scoping Model Runs - completed. Agreed Modelling Work (Manual Assessment) for C 73 A – J 10 and J 10 a access to site. Completed. Traffic Surveys – completed July 2012. Transport Model Work for C 73 A – completed August 2012. Local validation of NSTM – instructed/started, August/September 2012. Traffic Survey review (NCC) – September 2012. Finalise results and submit technical information addressing C 73 A – September 2012. Scope and undertake model runs to address C 85 and C 86 – Weekley Warkton Av and Elizabeth Road, (September/October 2012). Model Runs to inform C 83 – Development Phasing, (October/November 2012). Preparation of a Walking and Cycling Audit C 84, (October 2012).

Transport • Traffic surveys

Transport • Junction Option B • VISSIM modelling and manual assessment Jct 10 a Jct 10

Transport • Junction Option C • VISSIM modelling and manual assessment Jct 10 a Jct 10

Transport • Junction Option G • VISSIM modelling and manual assessment Jct 10 a Jct 10

Transport • Junction 10 Improvements

Open Space / Green Infrastructure Alan Wordie Endurance Property

Open Space / Green Infrastructure • Strategies to go to Committee on 18 September • These to frame the approaches made when detailed applications submitted • Ongoing detailed discussions with stakeholders • Ever evolving thinking - inputs are welcomed

Archaeology Alan Wordie Endurance Property

Archaeology 2011 Geophysical survey 2012 trenches targeted on areas of interest from GS Procedure: – – – strip soil to plough layer (previous deep ploughing practices) inspect for soil disturbance explore disturbance (record, photograph etc) NCC County Archaeologist inspection careful back fill 3 excavators and the Oxford Archaeology unit

Archaeology Trenches completed by end September Report on findings (link to Geophysical Report) end October Findings: the Geophysical Survey is incredibly accurate evidence of Iron Age Settlements in the alluvial lower terraces of the site report awaited

Archaeology Next…. evidence from Geophysical and intrusive trench surveys will be considered at the detailed applications more detailed layout when combined with topographical and ground survey and based on OS in MP specifically surface drainage framework (with FRA 2) with underground impact

Retail Duncan Chadwick David Lock Associates

Retail Strategy sets out the type of retail floorspace to be delivered at East Kettering split between food (‘convenience retail’) and non-food (‘comparison retail’) also covers services (such as banks, building societies) and food and drink (such as public houses, cafes and restaurants) aims to promote a variety of uses to reflect the needs of the local community provide a balanced retail and leisure mix emphasis will be on meeting day-to-day shopping requirements sustainable patterns of travel for shopping trips.

Strategic Master Plan

Retail Strategy (continued) Floorspace split between one ‘district’ centre and three ‘local centres’ Amounts of floorspace established in the outline planning permission Most will be developed at the district centre, including up to 2, 100 sq. m food, 3, 000 sq. m non-food The Retail Strategy recommends that the food floorspace allocation is developed as a single foodstore at district centre This would be of sufficient size to enable main/weekly food shopping trips to be met This will help secure the letting of other units in the district centre And meet a current gap in provision in this type of facility on the eastern side of Kettering

Retail Strategy (continued) Non-food floorspace will be mostly developed in small units To meet local needs Small unit sizes will encourage representation from independent / specialist/local retailers Some ‘pop-up’/kiosk floorspace is also envisaged.

Retail Strategy (continued) Retail offer at the district and local centres will therefore be different from that of Kettering town centre Will not in any way compete with the proposals for improvements to the retail offer in Kettering town centre Retail Strategy has been supported by a full ‘impact assessment’ on existing town centres and supermarkets in the Kettering area Demonstrated that all existing shopping facilities will continue to trade healthily Turnover of Kettering town centre will continue to increase relative to its current position (due to increased population (and therefore personal spending)

Next Steps

Applications to come…. . • • • Transport (A 14 and others) Waste Audit Water Efficiency Flood Risk Assessment (Stage 2) Future meetings • Comments and inputs

Thank you for attending

08252915d7100cd06c1348abcec0dbbf.ppt