0d604f1389690f68aef90a1d9b5477c1.ppt
- Количество слайдов: 70
 Development Consultation Forum St. Michael’s Convent, London Road, Waterlooville 26 April 2012
Development Consultation Forum St. Michael’s Convent, London Road, Waterlooville 26 April 2012
 Programme • 18. 00 - • 18. 05 - • 18. 15 • 18. 35 - • 18. 40 • 18. 50 - • 19. 00 • 19. 30 - • 19. 40 - Introduction – Councillor Guest Explanation of process, outline of policy and planning history – Stephen Cantwell Presentation by Developers Invited speakers Written consultee responses – Stephen Cantwell Developer response to issues raised Councillor opportunity to ask questions Summary of key points – Stephen Cantwell Chairman closes Forum meeting
Programme • 18. 00 - • 18. 05 - • 18. 15 • 18. 35 - • 18. 40 • 18. 50 - • 19. 00 • 19. 30 - • 19. 40 - Introduction – Councillor Guest Explanation of process, outline of policy and planning history – Stephen Cantwell Presentation by Developers Invited speakers Written consultee responses – Stephen Cantwell Developer response to issues raised Councillor opportunity to ask questions Summary of key points – Stephen Cantwell Chairman closes Forum meeting
 The purpose of the Forum is… • To allow developer to explain development proposals directly to councillors, public & key stakeholders at an early stage • To allow Councillors to ask questions • Informs officer pre application discussions with developer • Identify any issues that may be considered in any formal application. • Enable the developer to shape an application to address community issues
The purpose of the Forum is… • To allow developer to explain development proposals directly to councillors, public & key stakeholders at an early stage • To allow Councillors to ask questions • Informs officer pre application discussions with developer • Identify any issues that may be considered in any formal application. • Enable the developer to shape an application to address community issues
 The Forum is not meant to… • Negotiate the proposal in public • Commit councillors or local planning authority to a view • Allow objectors to frustrate the process • Address or necessarily identify all the issues that will need to be considered in a future planning application • Take the place of normal planning application process or role of the Development Management Committee
The Forum is not meant to… • Negotiate the proposal in public • Commit councillors or local planning authority to a view • Allow objectors to frustrate the process • Address or necessarily identify all the issues that will need to be considered in a future planning application • Take the place of normal planning application process or role of the Development Management Committee
 The outcome of the Forum will be… • Developer will have a list of main points to consider • Stakeholders and public will be aware of proposals and can raise their concerns • Councillors will be better informed on significant planning issues • Officers will be better informed as to community expectations during their pre application negotiations with developers
The outcome of the Forum will be… • Developer will have a list of main points to consider • Stakeholders and public will be aware of proposals and can raise their concerns • Councillors will be better informed on significant planning issues • Officers will be better informed as to community expectations during their pre application negotiations with developers
 St. Michael’s Convent
St. Michael’s Convent
 St. Michael’s Convent
St. Michael’s Convent
 Planning History 356 – 356 A London Road • 07/72312/000 - Erection of new Church and Parish Centre, ancillary office and Presbytery with associated car parking and landscaping. Permission 1308/07
Planning History 356 – 356 A London Road • 07/72312/000 - Erection of new Church and Parish Centre, ancillary office and Presbytery with associated car parking and landscaping. Permission 1308/07
 Planning History The Laurels, 350 London Road, Waterlooville, PO 7 7 SR • Demolition of dwelling house. Construction of 1 No. 4 bed house, 4 No. 3 bed houses, 1 No. 2 bed house and 7 No. 2 bed flats with associated garages, cycle and bin stores and new access to Villa Gardens. (Revised application). Permission 12/04/07
Planning History The Laurels, 350 London Road, Waterlooville, PO 7 7 SR • Demolition of dwelling house. Construction of 1 No. 4 bed house, 4 No. 3 bed houses, 1 No. 2 bed house and 7 No. 2 bed flats with associated garages, cycle and bin stores and new access to Villa Gardens. (Revised application). Permission 12/04/07
 The Laurels, 350 London Road, Waterlooville,
The Laurels, 350 London Road, Waterlooville,
 Policy Background • • • National Planning Policy Framework Havant Borough Core Strategy Saved Policies from Local Plan (HBDWLP) Contributions Policy (SPD) Supplementary Planning Guidance South East Plan
Policy Background • • • National Planning Policy Framework Havant Borough Core Strategy Saved Policies from Local Plan (HBDWLP) Contributions Policy (SPD) Supplementary Planning Guidance South East Plan
 Policy Background • The site features as a housing allocation in the Havant Borough District Wide Local Plan adopted in 2005 (saved policy H 3. 2). This policy remains in force. • The site is also identified as a potential housing site in the Council’s Strategic Housing Land Availability Assessment (SHLAA). It indicates potential for c. 57 dwellings on the land. • It must be determined on the current planning policy framework, which include the NPPF, saved policies in the HDWLP and Core Strategy.
Policy Background • The site features as a housing allocation in the Havant Borough District Wide Local Plan adopted in 2005 (saved policy H 3. 2). This policy remains in force. • The site is also identified as a potential housing site in the Council’s Strategic Housing Land Availability Assessment (SHLAA). It indicates potential for c. 57 dwellings on the land. • It must be determined on the current planning policy framework, which include the NPPF, saved policies in the HDWLP and Core Strategy.
 Key Planning Issues Highways and Access • Assessment of additional traffic generation and highway impacts • Suitability of existing road network • Access from London Road and Hulbert Road. • ccessibility o ublic ransport nd aterlooville A t p t a W Town Centre • On site road layout • Parking issues • Pedestrian and cycle provision
Key Planning Issues Highways and Access • Assessment of additional traffic generation and highway impacts • Suitability of existing road network • Access from London Road and Hulbert Road. • ccessibility o ublic ransport nd aterlooville A t p t a W Town Centre • On site road layout • Parking issues • Pedestrian and cycle provision
 Key Planning Issues Built form and Design • The impact of the development would need to be assessed in its context and in terms of its impact on the character and appearance of the area. • Its impact upon the setting and integrity of the Grade II Listed Convent and deconsecrated Sacred Heart Church
Key Planning Issues Built form and Design • The impact of the development would need to be assessed in its context and in terms of its impact on the character and appearance of the area. • Its impact upon the setting and integrity of the Grade II Listed Convent and deconsecrated Sacred Heart Church
 Key Planning Issues Trees and Wildlife • Many trees on site are subject to TPO’s. • Possible impact on protected species. Environment • The site is included on the HCC Parks & Gardens Register. • Impact on the water environment (Hermitage Stream). • Surface water drainage. • Foul drainage issues.
Key Planning Issues Trees and Wildlife • Many trees on site are subject to TPO’s. • Possible impact on protected species. Environment • The site is included on the HCC Parks & Gardens Register. • Impact on the water environment (Hermitage Stream). • Surface water drainage. • Foul drainage issues.
 Key Planning Issues Residential Mix • Can the number and size of dwellings be suitably provided? • Is the mix of house types and sizes acceptable? • Affordable housing provision and location. Open Space • Location and uses of land – “The Green”, Hermitage Stream, and to the rear of the converted Convert Building
Key Planning Issues Residential Mix • Can the number and size of dwellings be suitably provided? • Is the mix of house types and sizes acceptable? • Affordable housing provision and location. Open Space • Location and uses of land – “The Green”, Hermitage Stream, and to the rear of the converted Convert Building
 Key Planning Issues Impact upon surroundings • Residential amenity (privacy, outlook) • Character of area • Impact upon Hermitage Stream
Key Planning Issues Impact upon surroundings • Residential amenity (privacy, outlook) • Character of area • Impact upon Hermitage Stream
 Key Planning Issues Historic Environment • Archaeological issues • Impact upon the Grade II Listed Buildings (Convent Building and deconsecrated Sacred Heart Church. Developer Contributions Possible contributions required towards: • HCC Highway Contributions • Affordable Housing • Open Space Provision • Various S 106 Legal Requirements
Key Planning Issues Historic Environment • Archaeological issues • Impact upon the Grade II Listed Buildings (Convent Building and deconsecrated Sacred Heart Church. Developer Contributions Possible contributions required towards: • HCC Highway Contributions • Affordable Housing • Open Space Provision • Various S 106 Legal Requirements
 Presentation by Developers
Presentation by Developers
 Invited Speakers • Mr Briggs - Waterlooville Community Forum Steering Group • Mr Pink - Waterlooville & District Res. Association (within Officer presentation)
Invited Speakers • Mr Briggs - Waterlooville Community Forum Steering Group • Mr Pink - Waterlooville & District Res. Association (within Officer presentation)
 Invited Speakers Waterlooville Community Forum Steering Group • This is supposed to be an uncontroversial site as it is an allocated site. • However, too many dwellings proposed (not 57) • Traffic will be an issue. • We are advised that the road system can cope. However, residents of Villa Gardens are concerned with impact on the local road network. • Are the roads on the development to be adopted? • Concerns over the protection of the ‘The Green’ however we have been advised by the developers that this will be retained.
Invited Speakers Waterlooville Community Forum Steering Group • This is supposed to be an uncontroversial site as it is an allocated site. • However, too many dwellings proposed (not 57) • Traffic will be an issue. • We are advised that the road system can cope. However, residents of Villa Gardens are concerned with impact on the local road network. • Are the roads on the development to be adopted? • Concerns over the protection of the ‘The Green’ however we have been advised by the developers that this will be retained.
 Invited Speakers Waterlooville Community Forum Steering Group • Some residents wish to see more dwellings served off Hulbert Road, however this is not the view of others. • The Local Plan states that the lower section of land would not be developed. • The lower land orchard is not previously developed land - is open space. Should be not be developed on. • There is a precedent for development on the lower land near the site.
Invited Speakers Waterlooville Community Forum Steering Group • Some residents wish to see more dwellings served off Hulbert Road, however this is not the view of others. • The Local Plan states that the lower section of land would not be developed. • The lower land orchard is not previously developed land - is open space. Should be not be developed on. • There is a precedent for development on the lower land near the site.
 Invited Speakers Waterlooville Community Forum Steering Group • The Church needs a suitable use and should not be used as a cinema! • Has the church been deconsecrated in Church Law? • Right hand turning into London Road should be prohibited. • Access to Hulbert Road is narrow and dangerous.
Invited Speakers Waterlooville Community Forum Steering Group • The Church needs a suitable use and should not be used as a cinema! • Has the church been deconsecrated in Church Law? • Right hand turning into London Road should be prohibited. • Access to Hulbert Road is narrow and dangerous.
 Invited Speakers Waterlooville & District Res. Association • Residents who already live in the Convent Site Complex or who bought their homes in the knowledge that a new Church would be built were unaware of the impact the New Church would cause. • Neither they nor the Church Authorities could have for-seen the impact the growth in popularity the new church would bring.
Invited Speakers Waterlooville & District Res. Association • Residents who already live in the Convent Site Complex or who bought their homes in the knowledge that a new Church would be built were unaware of the impact the New Church would cause. • Neither they nor the Church Authorities could have for-seen the impact the growth in popularity the new church would bring.
 Invited Speakers Waterlooville & District Res. Association Continued… • Present residents have great difficulties on Sundays trying to access or exit the site when traffic therein is busy. • A report in Mondays News referred to a service which took place last Sunday was attended by 1000 worshippers and which is to be an annual special event.
Invited Speakers Waterlooville & District Res. Association Continued… • Present residents have great difficulties on Sundays trying to access or exit the site when traffic therein is busy. • A report in Mondays News referred to a service which took place last Sunday was attended by 1000 worshippers and which is to be an annual special event.
 Invited Speakers Waterlooville & District Res. Association Continued… • The road network within the estate and exit onto London Road was never designed to cope with such numbers. It should not be left to the residents to sort the matter out for themselves. • The whole problem of access needs sorting out properly between all parties before any permission is granted in the light of the new issues.
Invited Speakers Waterlooville & District Res. Association Continued… • The road network within the estate and exit onto London Road was never designed to cope with such numbers. It should not be left to the residents to sort the matter out for themselves. • The whole problem of access needs sorting out properly between all parties before any permission is granted in the light of the new issues.
 Invited Speakers Waterlooville & District Res. Association continued… • Residents are concerned about the reassurances they were given in respect of preservation of open spaces. • I was advised that the open area behind the sheltered accommodation and opposite the Bungalows would be preserved which it is. • However there is an area near the old School which the public were told was to be preserved, which they now find is not the case. Which areas are to be retained as open space?
Invited Speakers Waterlooville & District Res. Association continued… • Residents are concerned about the reassurances they were given in respect of preservation of open spaces. • I was advised that the open area behind the sheltered accommodation and opposite the Bungalows would be preserved which it is. • However there is an area near the old School which the public were told was to be preserved, which they now find is not the case. Which areas are to be retained as open space?
 Invited Speakers Waterlooville & District Res. Association continued… • Social housing: High concentration adjoining Avondale Road. Consider dispersal. • Drainage: Site is higher than Avondale Road, surface water already a problem. • Height of terraced 2 -storey houses is source of concern close to short rear gardens in Avondale Road • Additional traffic and MDA development will add congestion.
Invited Speakers Waterlooville & District Res. Association continued… • Social housing: High concentration adjoining Avondale Road. Consider dispersal. • Drainage: Site is higher than Avondale Road, surface water already a problem. • Height of terraced 2 -storey houses is source of concern close to short rear gardens in Avondale Road • Additional traffic and MDA development will add congestion.
 Consultee Responses HBC Development Engineer (Highways) • The evaluation of any planning application will be carried out by Havant’s Development Engineer acting on behalf of the County Highway Authority. • The Highway Authority will require the developer to submit Transport Assessment and a Travel Plan with any planning application. • The Transport Assessment will need to quantify the amount and modes of all journeys that the proposed development will generate.
Consultee Responses HBC Development Engineer (Highways) • The evaluation of any planning application will be carried out by Havant’s Development Engineer acting on behalf of the County Highway Authority. • The Highway Authority will require the developer to submit Transport Assessment and a Travel Plan with any planning application. • The Transport Assessment will need to quantify the amount and modes of all journeys that the proposed development will generate.
 Consultee Responses HBC Development Engineer (Highways) • The Transport Assessment will need to investigate the impact of increased traffic flow on the surrounding road network with particular emphasis on the following junctions: - Hulbert Road/London Road Roundabout Junction - London Road/St Michaels Convent Access Junction - Hulbert Road Residential Road/Main Hulbert Road junction - The existing St Michaels Convent Drive/Residential Road junction
Consultee Responses HBC Development Engineer (Highways) • The Transport Assessment will need to investigate the impact of increased traffic flow on the surrounding road network with particular emphasis on the following junctions: - Hulbert Road/London Road Roundabout Junction - London Road/St Michaels Convent Access Junction - Hulbert Road Residential Road/Main Hulbert Road junction - The existing St Michaels Convent Drive/Residential Road junction
 Consultee Responses HBC Development Engineer (Highways) • The Highway Authority will require any off- site traffic impacts identified in the Transport Assessment to be mitigated by highway works or contributions. • The Transport Assessment will need to justify the amount of parking provided (including cycle long term and short term storage) for each type of residential units proposed within the estate.
Consultee Responses HBC Development Engineer (Highways) • The Highway Authority will require any off- site traffic impacts identified in the Transport Assessment to be mitigated by highway works or contributions. • The Transport Assessment will need to justify the amount of parking provided (including cycle long term and short term storage) for each type of residential units proposed within the estate.
 Consultee Responses HBC Development Engineer (Highways) • The Travel Plan will need to include initiatives and targets to encourage shift away from the private motor vehicle to other means of travel. • The development will need to cater for modes of travel other than the car. The layout will need to be designed with pedestrian and cycle links that will link the development into the surrounding environment.
Consultee Responses HBC Development Engineer (Highways) • The Travel Plan will need to include initiatives and targets to encourage shift away from the private motor vehicle to other means of travel. • The development will need to cater for modes of travel other than the car. The layout will need to be designed with pedestrian and cycle links that will link the development into the surrounding environment.
 Consultee Responses HBC Development Engineer (Highways) • The application will need to provide a Construction Management Plan to demonstrate the phasing & the sequence of the construction process and indicating delivery routes, the timing of delivery of construction materials & to make provision that no mud is deposited on the surrounding roads. • A HCC Transport Contribution will be required for this development. The contribution will be linked to the impact of this development and used on transport schemes within the surrounding area.
Consultee Responses HBC Development Engineer (Highways) • The application will need to provide a Construction Management Plan to demonstrate the phasing & the sequence of the construction process and indicating delivery routes, the timing of delivery of construction materials & to make provision that no mud is deposited on the surrounding roads. • A HCC Transport Contribution will be required for this development. The contribution will be linked to the impact of this development and used on transport schemes within the surrounding area.
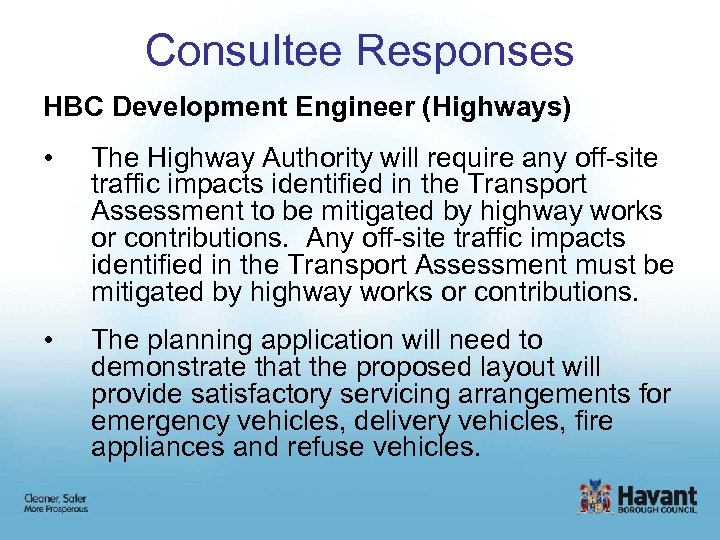 Consultee Responses HBC Development Engineer (Highways) • The Highway Authority will require any off-site traffic impacts identified in the Transport Assessment to be mitigated by highway works or contributions. Any off-site traffic impacts identified in the Transport Assessment must be mitigated by highway works or contributions. • The planning application will need to demonstrate that the proposed layout will provide satisfactory servicing arrangements for emergency vehicles, delivery vehicles, fire appliances and refuse vehicles.
Consultee Responses HBC Development Engineer (Highways) • The Highway Authority will require any off-site traffic impacts identified in the Transport Assessment to be mitigated by highway works or contributions. Any off-site traffic impacts identified in the Transport Assessment must be mitigated by highway works or contributions. • The planning application will need to demonstrate that the proposed layout will provide satisfactory servicing arrangements for emergency vehicles, delivery vehicles, fire appliances and refuse vehicles.
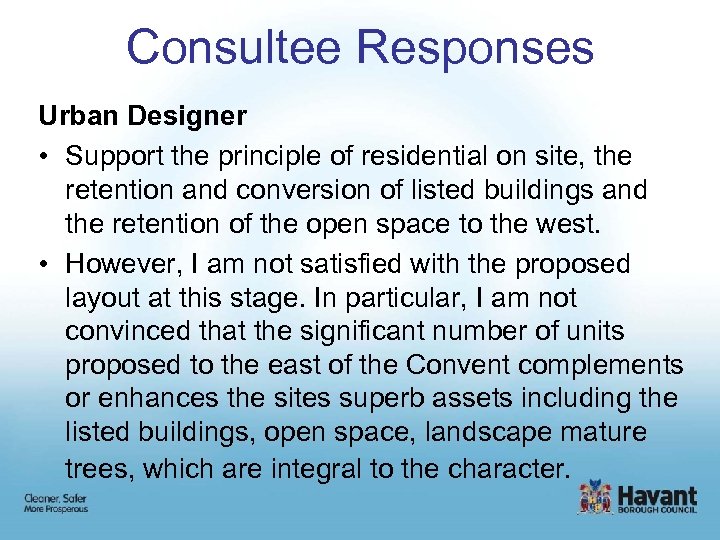 Consultee Responses Urban Designer • Support the principle of residential on site, the retention and conversion of listed buildings and the retention of the open space to the west. • However, I am not satisfied with the proposed layout at this stage. In particular, I am not convinced that the significant number of units proposed to the east of the Convent complements or enhances the sites superb assets including the listed buildings, open space, landscape mature trees, which are integral to the character.
Consultee Responses Urban Designer • Support the principle of residential on site, the retention and conversion of listed buildings and the retention of the open space to the west. • However, I am not satisfied with the proposed layout at this stage. In particular, I am not convinced that the significant number of units proposed to the east of the Convent complements or enhances the sites superb assets including the listed buildings, open space, landscape mature trees, which are integral to the character.
 Consultee Responses Urban Designer continued…. In particular, I am concerned with: • Awkward, uncomfortable relationship between buildings and the streets e. g. street off Hulbert Road, odd relationship between front, sides of buildings • Prominent position of garages e. g. street of Hulbert Road, main access of London Road terminates with a garage.
Consultee Responses Urban Designer continued…. In particular, I am concerned with: • Awkward, uncomfortable relationship between buildings and the streets e. g. street off Hulbert Road, odd relationship between front, sides of buildings • Prominent position of garages e. g. street of Hulbert Road, main access of London Road terminates with a garage.
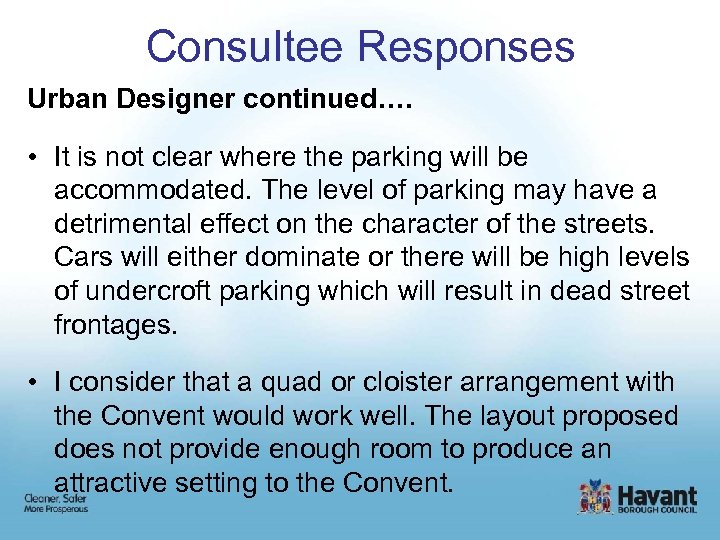 Consultee Responses Urban Designer continued…. • It is not clear where the parking will be accommodated. The level of parking may have a detrimental effect on the character of the streets. Cars will either dominate or there will be high levels of undercroft parking which will result in dead street frontages. • I consider that a quad or cloister arrangement with the Convent would work well. The layout proposed does not provide enough room to produce an attractive setting to the Convent.
Consultee Responses Urban Designer continued…. • It is not clear where the parking will be accommodated. The level of parking may have a detrimental effect on the character of the streets. Cars will either dominate or there will be high levels of undercroft parking which will result in dead street frontages. • I consider that a quad or cloister arrangement with the Convent would work well. The layout proposed does not provide enough room to produce an attractive setting to the Convent.
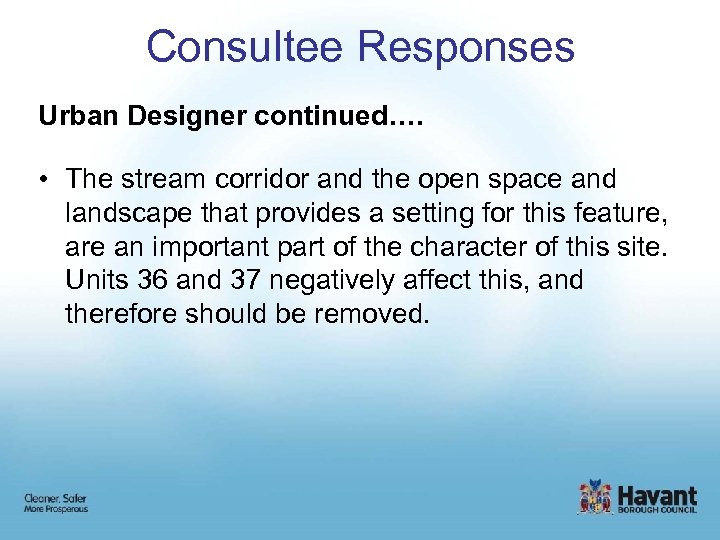 Consultee Responses Urban Designer continued…. • The stream corridor and the open space and landscape that provides a setting for this feature, are an important part of the character of this site. Units 36 and 37 negatively affect this, and therefore should be removed.
Consultee Responses Urban Designer continued…. • The stream corridor and the open space and landscape that provides a setting for this feature, are an important part of the character of this site. Units 36 and 37 negatively affect this, and therefore should be removed.
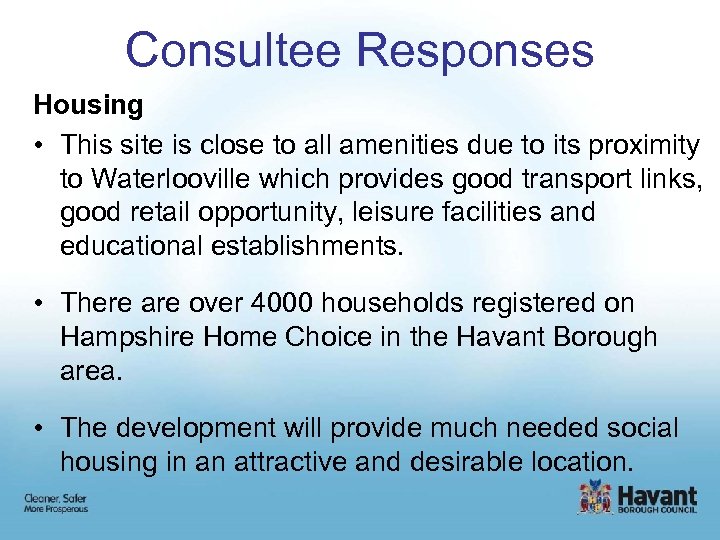 Consultee Responses Housing • This site is close to all amenities due to its proximity to Waterlooville which provides good transport links, good retail opportunity, leisure facilities and educational establishments. • There are over 4000 households registered on Hampshire Home Choice in the Havant Borough area. • The development will provide much needed social housing in an attractive and desirable location.
Consultee Responses Housing • This site is close to all amenities due to its proximity to Waterlooville which provides good transport links, good retail opportunity, leisure facilities and educational establishments. • There are over 4000 households registered on Hampshire Home Choice in the Havant Borough area. • The development will provide much needed social housing in an attractive and desirable location.
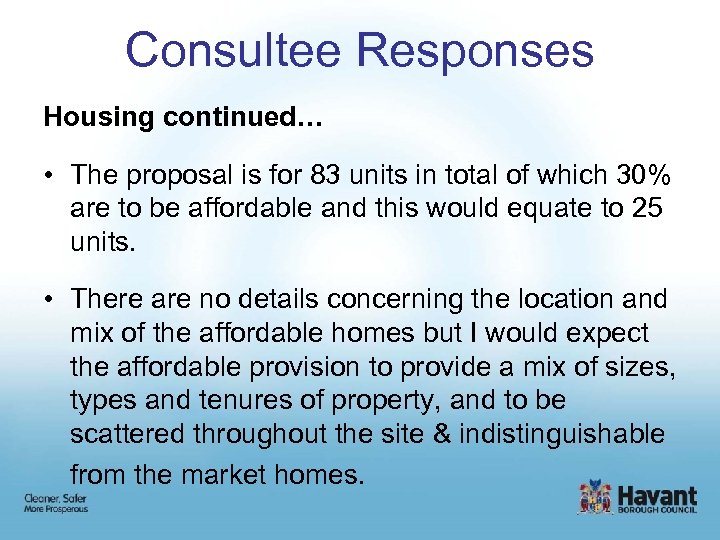 Consultee Responses Housing continued… • The proposal is for 83 units in total of which 30% are to be affordable and this would equate to 25 units. • There are no details concerning the location and mix of the affordable homes but I would expect the affordable provision to provide a mix of sizes, types and tenures of property, and to be scattered throughout the site & indistinguishable from the market homes.
Consultee Responses Housing continued… • The proposal is for 83 units in total of which 30% are to be affordable and this would equate to 25 units. • There are no details concerning the location and mix of the affordable homes but I would expect the affordable provision to provide a mix of sizes, types and tenures of property, and to be scattered throughout the site & indistinguishable from the market homes.
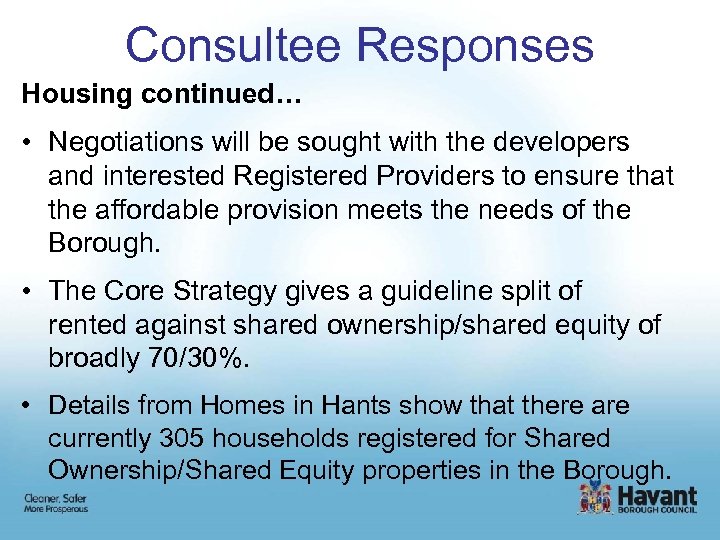 Consultee Responses Housing continued… • Negotiations will be sought with the developers and interested Registered Providers to ensure that the affordable provision meets the needs of the Borough. • The Core Strategy gives a guideline split of rented against shared ownership/shared equity of broadly 70/30%. • Details from Homes in Hants show that there are currently 305 households registered for Shared Ownership/Shared Equity properties in the Borough.
Consultee Responses Housing continued… • Negotiations will be sought with the developers and interested Registered Providers to ensure that the affordable provision meets the needs of the Borough. • The Core Strategy gives a guideline split of rented against shared ownership/shared equity of broadly 70/30%. • Details from Homes in Hants show that there are currently 305 households registered for Shared Ownership/Shared Equity properties in the Borough.
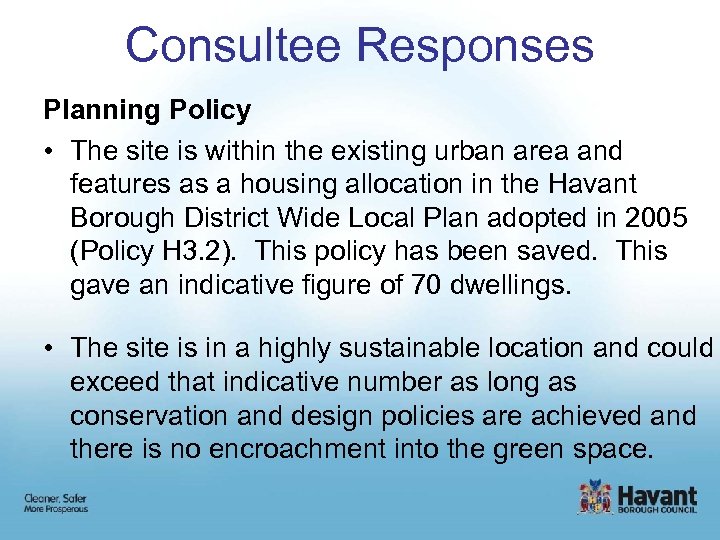 Consultee Responses Planning Policy • The site is within the existing urban area and features as a housing allocation in the Havant Borough District Wide Local Plan adopted in 2005 (Policy H 3. 2). This policy has been saved. This gave an indicative figure of 70 dwellings. • The site is in a highly sustainable location and could exceed that indicative number as long as conservation and design policies are achieved and there is no encroachment into the green space.
Consultee Responses Planning Policy • The site is within the existing urban area and features as a housing allocation in the Havant Borough District Wide Local Plan adopted in 2005 (Policy H 3. 2). This policy has been saved. This gave an indicative figure of 70 dwellings. • The site is in a highly sustainable location and could exceed that indicative number as long as conservation and design policies are achieved and there is no encroachment into the green space.
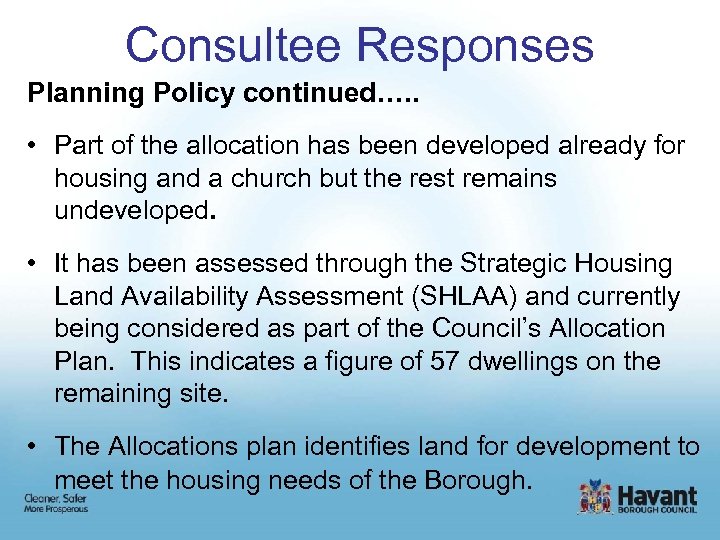 Consultee Responses Planning Policy continued…. . • Part of the allocation has been developed already for housing and a church but the rest remains undeveloped. • It has been assessed through the Strategic Housing Land Availability Assessment (SHLAA) and currently being considered as part of the Council’s Allocation Plan. This indicates a figure of 57 dwellings on the remaining site. • The Allocations plan identifies land for development to meet the housing needs of the Borough.
Consultee Responses Planning Policy continued…. . • Part of the allocation has been developed already for housing and a church but the rest remains undeveloped. • It has been assessed through the Strategic Housing Land Availability Assessment (SHLAA) and currently being considered as part of the Council’s Allocation Plan. This indicates a figure of 57 dwellings on the remaining site. • The Allocations plan identifies land for development to meet the housing needs of the Borough.
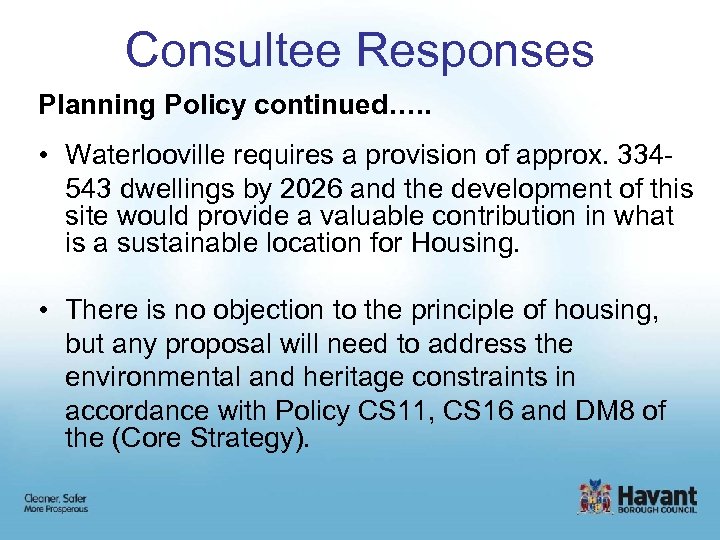 Consultee Responses Planning Policy continued…. . • Waterlooville requires a provision of approx. 334543 dwellings by 2026 and the development of this site would provide a valuable contribution in what is a sustainable location for Housing. • There is no objection to the principle of housing, but any proposal will need to address the environmental and heritage constraints in accordance with Policy CS 11, CS 16 and DM 8 of the (Core Strategy).
Consultee Responses Planning Policy continued…. . • Waterlooville requires a provision of approx. 334543 dwellings by 2026 and the development of this site would provide a valuable contribution in what is a sustainable location for Housing. • There is no objection to the principle of housing, but any proposal will need to address the environmental and heritage constraints in accordance with Policy CS 11, CS 16 and DM 8 of the (Core Strategy).
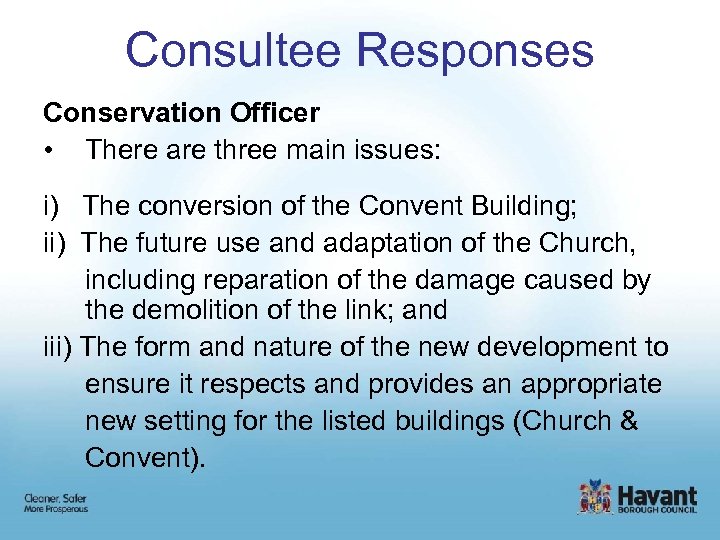 Consultee Responses Conservation Officer • There are three main issues: i) The conversion of the Convent Building; ii) The future use and adaptation of the Church, including reparation of the damage caused by the demolition of the link; and iii) The form and nature of the new development to ensure it respects and provides an appropriate new setting for the listed buildings (Church & Convent).
Consultee Responses Conservation Officer • There are three main issues: i) The conversion of the Convent Building; ii) The future use and adaptation of the Church, including reparation of the damage caused by the demolition of the link; and iii) The form and nature of the new development to ensure it respects and provides an appropriate new setting for the listed buildings (Church & Convent).
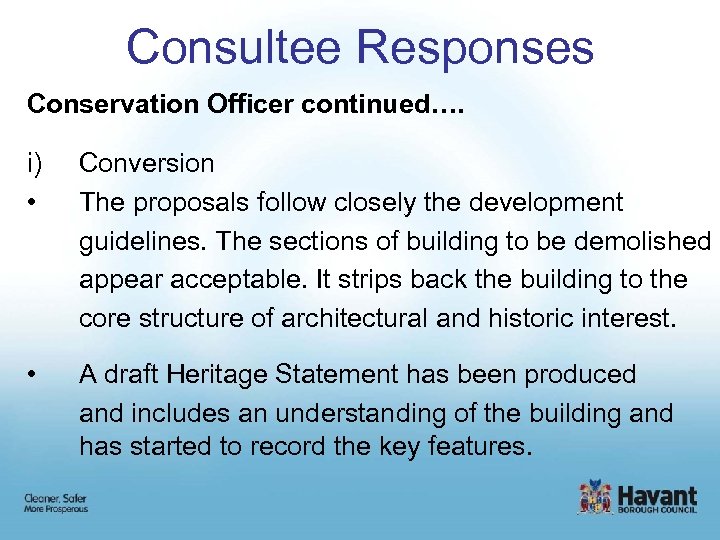 Consultee Responses Conservation Officer continued…. i) • Conversion The proposals follow closely the development guidelines. The sections of building to be demolished appear acceptable. It strips back the building to the core structure of architectural and historic interest. • A draft Heritage Statement has been produced and includes an understanding of the building and has started to record the key features.
Consultee Responses Conservation Officer continued…. i) • Conversion The proposals follow closely the development guidelines. The sections of building to be demolished appear acceptable. It strips back the building to the core structure of architectural and historic interest. • A draft Heritage Statement has been produced and includes an understanding of the building and has started to record the key features.
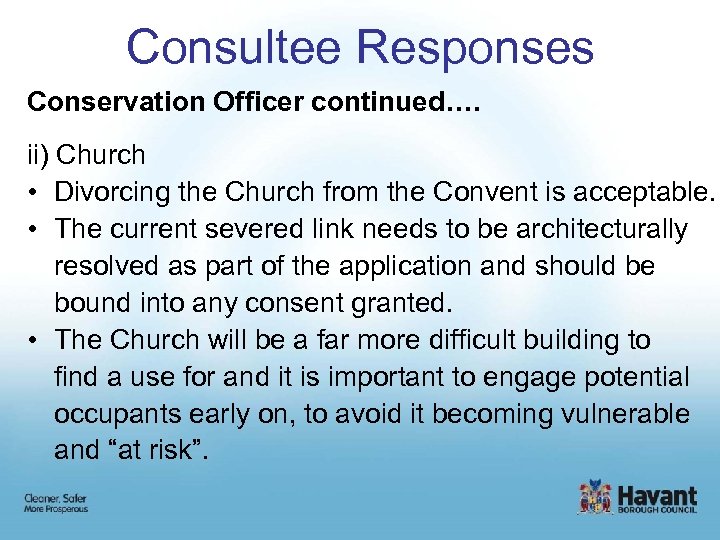 Consultee Responses Conservation Officer continued…. ii) Church • Divorcing the Church from the Convent is acceptable. • The current severed link needs to be architecturally resolved as part of the application and should be bound into any consent granted. • The Church will be a far more difficult building to find a use for and it is important to engage potential occupants early on, to avoid it becoming vulnerable and “at risk”.
Consultee Responses Conservation Officer continued…. ii) Church • Divorcing the Church from the Convent is acceptable. • The current severed link needs to be architecturally resolved as part of the application and should be bound into any consent granted. • The Church will be a far more difficult building to find a use for and it is important to engage potential occupants early on, to avoid it becoming vulnerable and “at risk”.
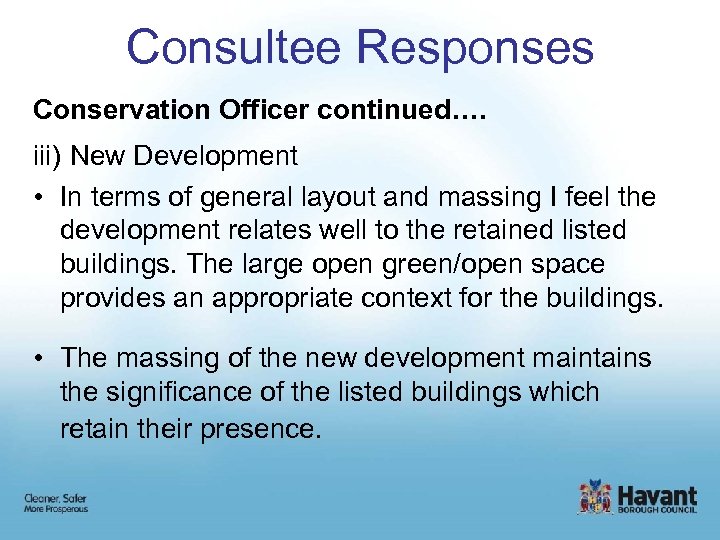 Consultee Responses Conservation Officer continued…. iii) New Development • In terms of general layout and massing I feel the development relates well to the retained listed buildings. The large open green/open space provides an appropriate context for the buildings. • The massing of the new development maintains the significance of the listed buildings which retain their presence.
Consultee Responses Conservation Officer continued…. iii) New Development • In terms of general layout and massing I feel the development relates well to the retained listed buildings. The large open green/open space provides an appropriate context for the buildings. • The massing of the new development maintains the significance of the listed buildings which retain their presence.
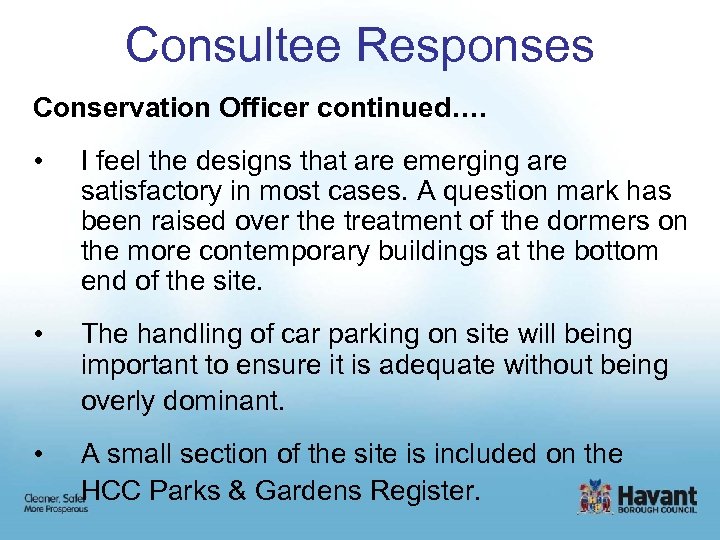 Consultee Responses Conservation Officer continued…. • I feel the designs that are emerging are satisfactory in most cases. A question mark has been raised over the treatment of the dormers on the more contemporary buildings at the bottom end of the site. • The handling of car parking on site will being important to ensure it is adequate without being overly dominant. • A small section of the site is included on the HCC Parks & Gardens Register.
Consultee Responses Conservation Officer continued…. • I feel the designs that are emerging are satisfactory in most cases. A question mark has been raised over the treatment of the dormers on the more contemporary buildings at the bottom end of the site. • The handling of car parking on site will being important to ensure it is adequate without being overly dominant. • A small section of the site is included on the HCC Parks & Gardens Register.
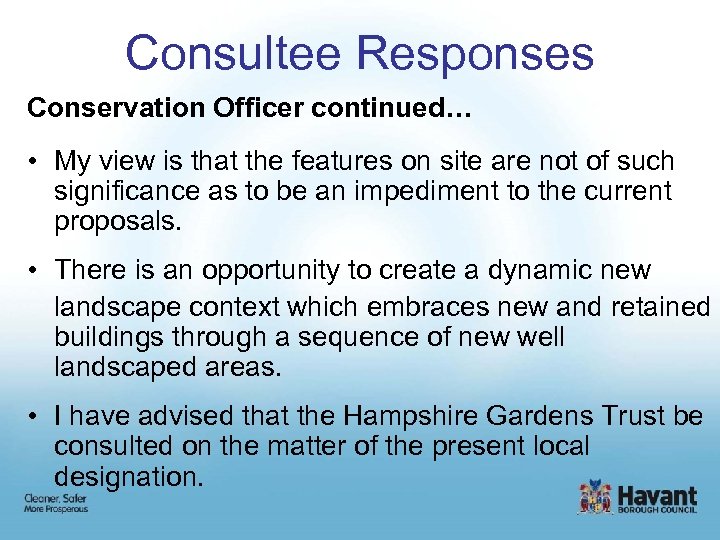 Consultee Responses Conservation Officer continued… • My view is that the features on site are not of such significance as to be an impediment to the current proposals. • There is an opportunity to create a dynamic new landscape context which embraces new and retained buildings through a sequence of new well landscaped areas. • I have advised that the Hampshire Gardens Trust be consulted on the matter of the present local designation.
Consultee Responses Conservation Officer continued… • My view is that the features on site are not of such significance as to be an impediment to the current proposals. • There is an opportunity to create a dynamic new landscape context which embraces new and retained buildings through a sequence of new well landscaped areas. • I have advised that the Hampshire Gardens Trust be consulted on the matter of the present local designation.
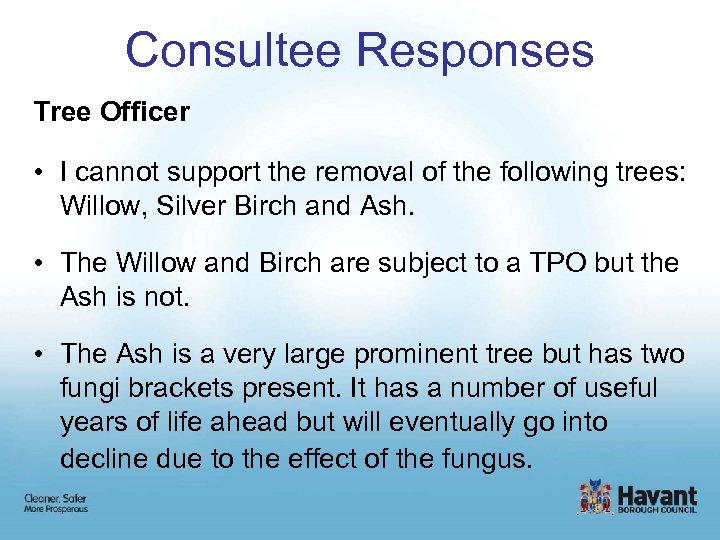 Consultee Responses Tree Officer • I cannot support the removal of the following trees: Willow, Silver Birch and Ash. • The Willow and Birch are subject to a TPO but the Ash is not. • The Ash is a very large prominent tree but has two fungi brackets present. It has a number of useful years of life ahead but will eventually go into decline due to the effect of the fungus.
Consultee Responses Tree Officer • I cannot support the removal of the following trees: Willow, Silver Birch and Ash. • The Willow and Birch are subject to a TPO but the Ash is not. • The Ash is a very large prominent tree but has two fungi brackets present. It has a number of useful years of life ahead but will eventually go into decline due to the effect of the fungus.
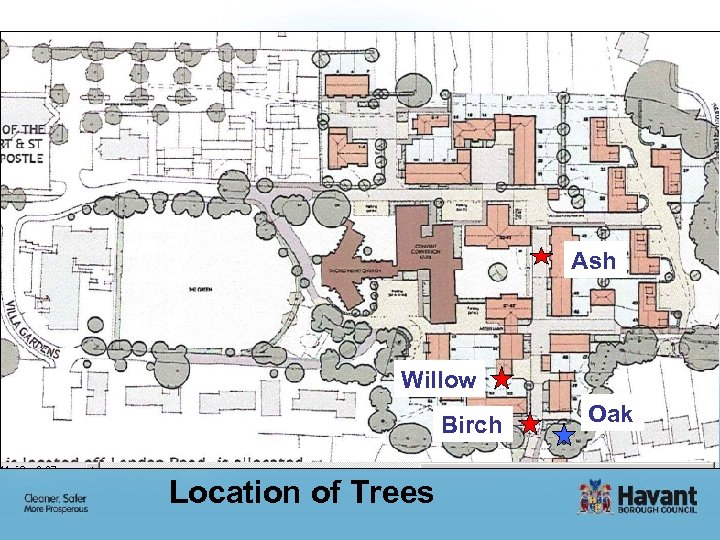 Ash Willow Birch Location of Trees Oak
Ash Willow Birch Location of Trees Oak
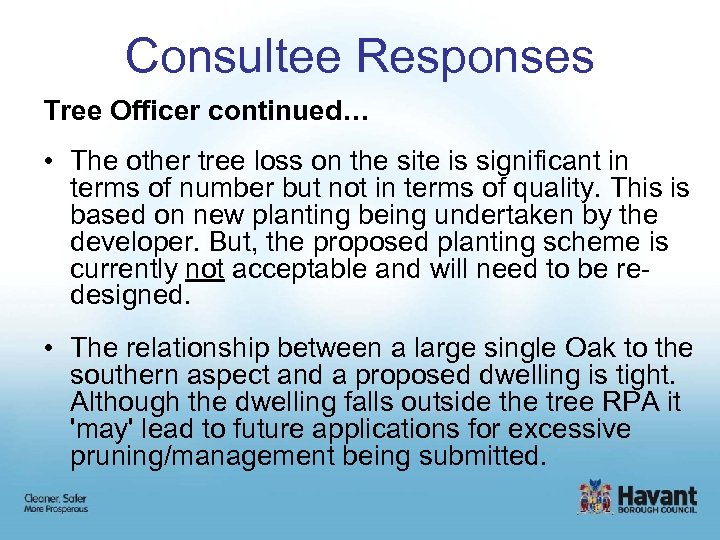 Consultee Responses Tree Officer continued… • The other tree loss on the site is significant in terms of number but not in terms of quality. This is based on new planting being undertaken by the developer. But, the proposed planting scheme is currently not acceptable and will need to be redesigned. • The relationship between a large single Oak to the southern aspect and a proposed dwelling is tight. Although the dwelling falls outside the tree RPA it 'may' lead to future applications for excessive pruning/management being submitted.
Consultee Responses Tree Officer continued… • The other tree loss on the site is significant in terms of number but not in terms of quality. This is based on new planting being undertaken by the developer. But, the proposed planting scheme is currently not acceptable and will need to be redesigned. • The relationship between a large single Oak to the southern aspect and a proposed dwelling is tight. Although the dwelling falls outside the tree RPA it 'may' lead to future applications for excessive pruning/management being submitted.
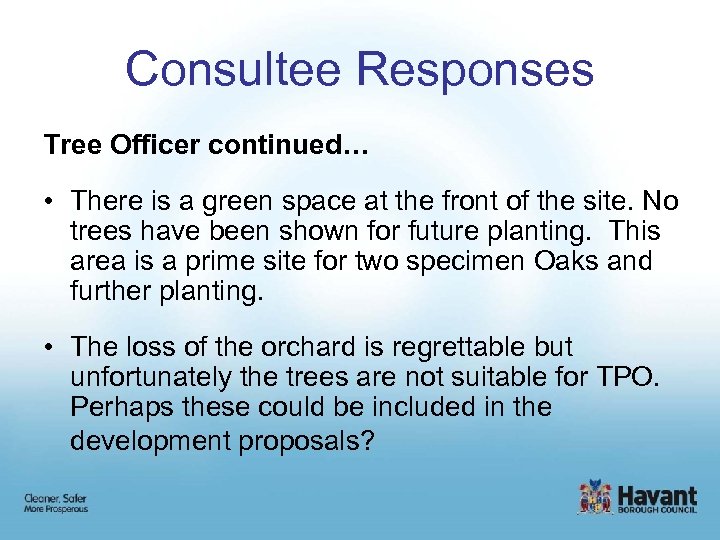 Consultee Responses Tree Officer continued… • There is a green space at the front of the site. No trees have been shown for future planting. This area is a prime site for two specimen Oaks and further planting. • The loss of the orchard is regrettable but unfortunately the trees are not suitable for TPO. Perhaps these could be included in the development proposals?
Consultee Responses Tree Officer continued… • There is a green space at the front of the site. No trees have been shown for future planting. This area is a prime site for two specimen Oaks and further planting. • The loss of the orchard is regrettable but unfortunately the trees are not suitable for TPO. Perhaps these could be included in the development proposals?
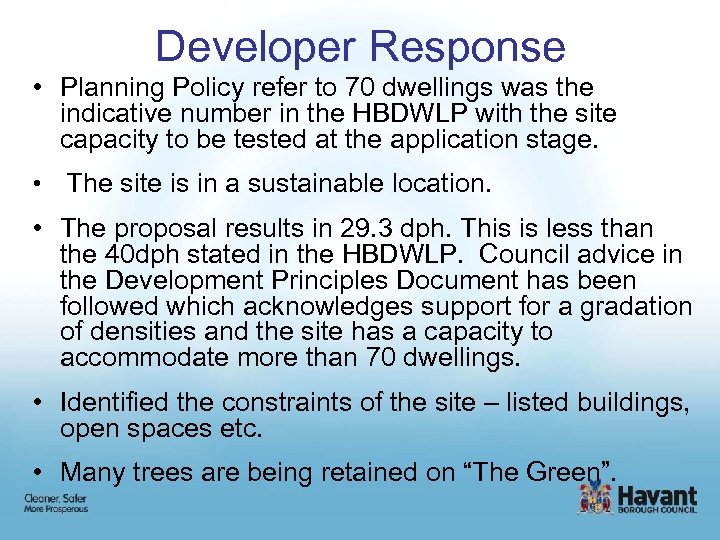 Developer Response • Planning Policy refer to 70 dwellings was the indicative number in the HBDWLP with the site capacity to be tested at the application stage. • The site is in a sustainable location. • The proposal results in 29. 3 dph. This is less than the 40 dph stated in the HBDWLP. Council advice in the Development Principles Document has been followed which acknowledges support for a gradation of densities and the site has a capacity to accommodate more than 70 dwellings. • Identified the constraints of the site – listed buildings, open spaces etc. • Many trees are being retained on “The Green”.
Developer Response • Planning Policy refer to 70 dwellings was the indicative number in the HBDWLP with the site capacity to be tested at the application stage. • The site is in a sustainable location. • The proposal results in 29. 3 dph. This is less than the 40 dph stated in the HBDWLP. Council advice in the Development Principles Document has been followed which acknowledges support for a gradation of densities and the site has a capacity to accommodate more than 70 dwellings. • Identified the constraints of the site – listed buildings, open spaces etc. • Many trees are being retained on “The Green”.
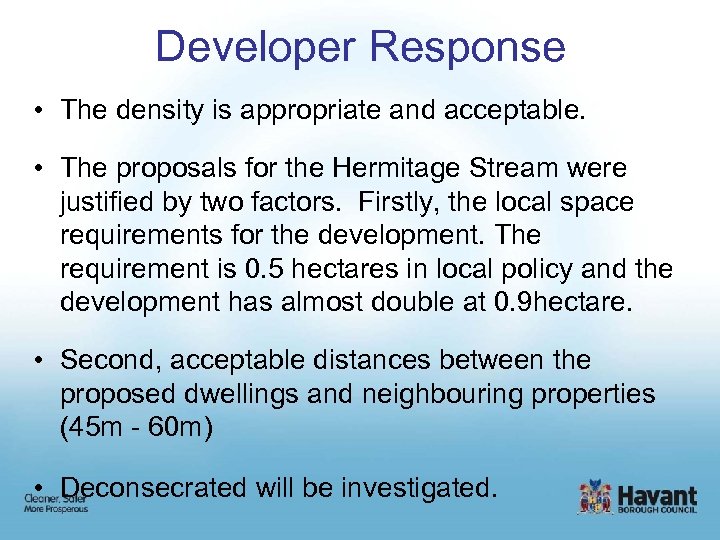 Developer Response • The density is appropriate and acceptable. • The proposals for the Hermitage Stream were justified by two factors. Firstly, the local space requirements for the development. The requirement is 0. 5 hectares in local policy and the development has almost double at 0. 9 hectare. • Second, acceptable distances between the proposed dwellings and neighbouring properties (45 m - 60 m) • Deconsecrated will be investigated.
Developer Response • The density is appropriate and acceptable. • The proposals for the Hermitage Stream were justified by two factors. Firstly, the local space requirements for the development. The requirement is 0. 5 hectares in local policy and the development has almost double at 0. 9 hectare. • Second, acceptable distances between the proposed dwellings and neighbouring properties (45 m - 60 m) • Deconsecrated will be investigated.
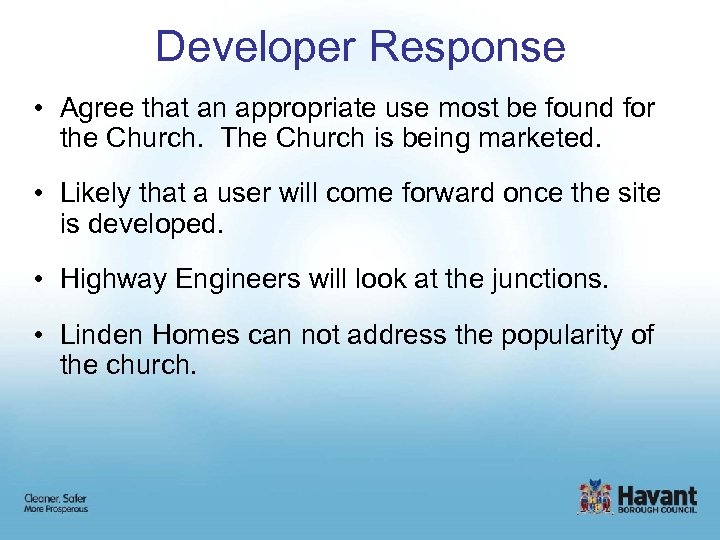 Developer Response • Agree that an appropriate use most be found for the Church. The Church is being marketed. • Likely that a user will come forward once the site is developed. • Highway Engineers will look at the junctions. • Linden Homes can not address the popularity of the church.
Developer Response • Agree that an appropriate use most be found for the Church. The Church is being marketed. • Likely that a user will come forward once the site is developed. • Highway Engineers will look at the junctions. • Linden Homes can not address the popularity of the church.
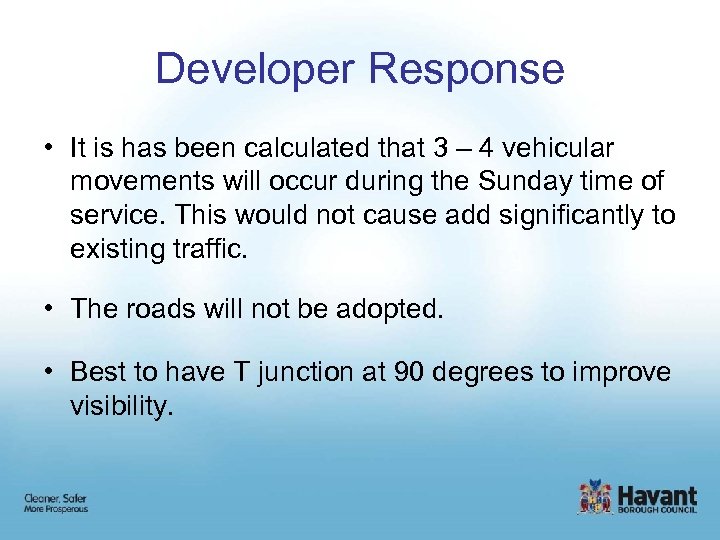 Developer Response • It is has been calculated that 3 – 4 vehicular movements will occur during the Sunday time of service. This would not cause add significantly to existing traffic. • The roads will not be adopted. • Best to have T junction at 90 degrees to improve visibility.
Developer Response • It is has been calculated that 3 – 4 vehicular movements will occur during the Sunday time of service. This would not cause add significantly to existing traffic. • The roads will not be adopted. • Best to have T junction at 90 degrees to improve visibility.
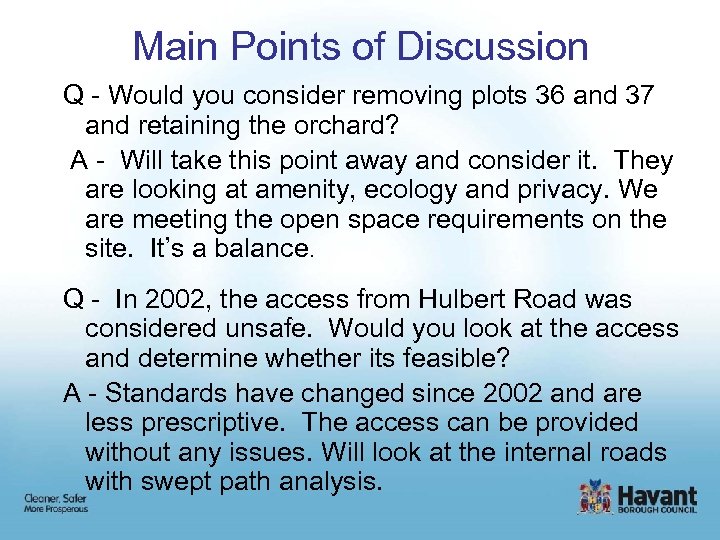 Main Points of Discussion Q - Would you consider removing plots 36 and 37 and retaining the orchard? A - Will take this point away and consider it. They are looking at amenity, ecology and privacy. We are meeting the open space requirements on the site. It’s a balance. Q - In 2002, the access from Hulbert Road was considered unsafe. Would you look at the access and determine whether its feasible? A - Standards have changed since 2002 and are less prescriptive. The access can be provided without any issues. Will look at the internal roads with swept path analysis.
Main Points of Discussion Q - Would you consider removing plots 36 and 37 and retaining the orchard? A - Will take this point away and consider it. They are looking at amenity, ecology and privacy. We are meeting the open space requirements on the site. It’s a balance. Q - In 2002, the access from Hulbert Road was considered unsafe. Would you look at the access and determine whether its feasible? A - Standards have changed since 2002 and are less prescriptive. The access can be provided without any issues. Will look at the internal roads with swept path analysis.
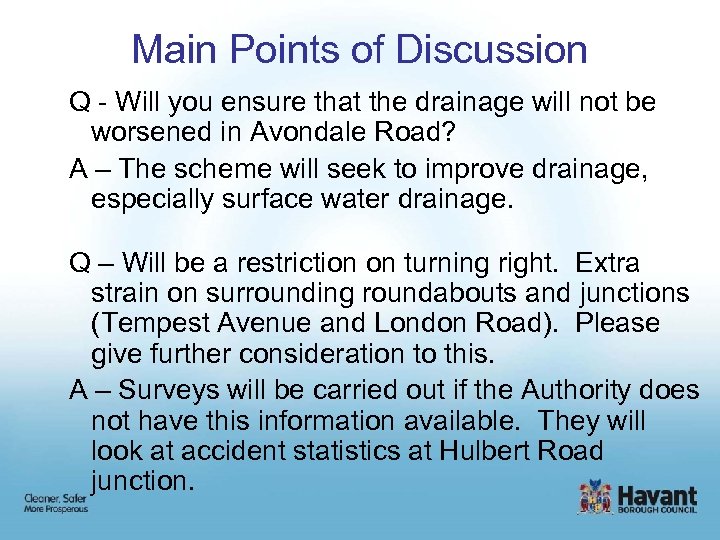 Main Points of Discussion Q - Will you ensure that the drainage will not be worsened in Avondale Road? A – The scheme will seek to improve drainage, especially surface water drainage. Q – Will be a restriction on turning right. Extra strain on surrounding roundabouts and junctions (Tempest Avenue and London Road). Please give further consideration to this. A – Surveys will be carried out if the Authority does not have this information available. They will look at accident statistics at Hulbert Road junction.
Main Points of Discussion Q - Will you ensure that the drainage will not be worsened in Avondale Road? A – The scheme will seek to improve drainage, especially surface water drainage. Q – Will be a restriction on turning right. Extra strain on surrounding roundabouts and junctions (Tempest Avenue and London Road). Please give further consideration to this. A – Surveys will be carried out if the Authority does not have this information available. They will look at accident statistics at Hulbert Road junction.
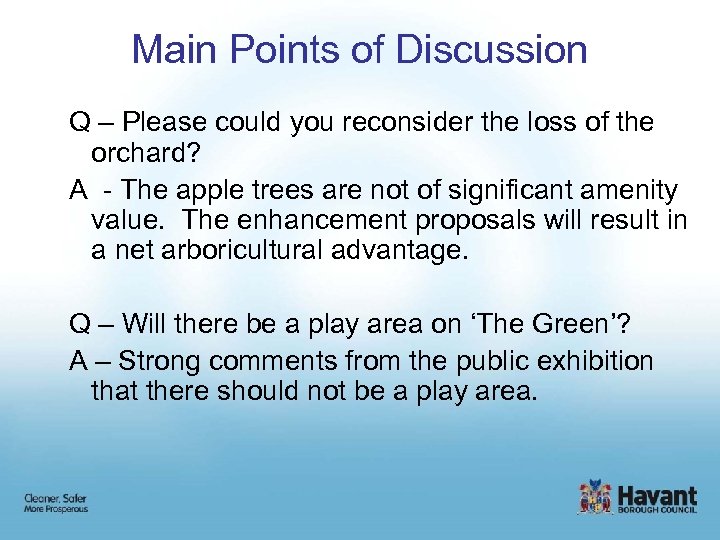 Main Points of Discussion Q – Please could you reconsider the loss of the orchard? A - The apple trees are not of significant amenity value. The enhancement proposals will result in a net arboricultural advantage. Q – Will there be a play area on ‘The Green’? A – Strong comments from the public exhibition that there should not be a play area.
Main Points of Discussion Q – Please could you reconsider the loss of the orchard? A - The apple trees are not of significant amenity value. The enhancement proposals will result in a net arboricultural advantage. Q – Will there be a play area on ‘The Green’? A – Strong comments from the public exhibition that there should not be a play area.
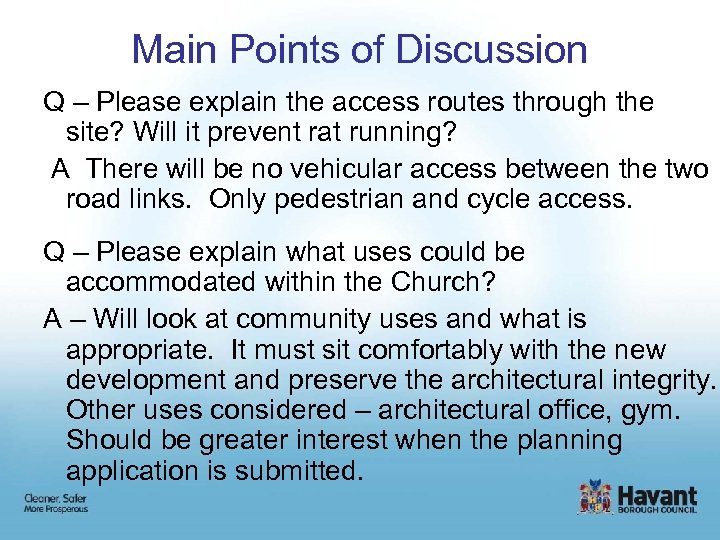 Main Points of Discussion Q – Please explain the access routes through the site? Will it prevent rat running? A There will be no vehicular access between the two road links. Only pedestrian and cycle access. Q – Please explain what uses could be accommodated within the Church? A – Will look at community uses and what is appropriate. It must sit comfortably with the new development and preserve the architectural integrity. Other uses considered – architectural office, gym. Should be greater interest when the planning application is submitted.
Main Points of Discussion Q – Please explain the access routes through the site? Will it prevent rat running? A There will be no vehicular access between the two road links. Only pedestrian and cycle access. Q – Please explain what uses could be accommodated within the Church? A – Will look at community uses and what is appropriate. It must sit comfortably with the new development and preserve the architectural integrity. Other uses considered – architectural office, gym. Should be greater interest when the planning application is submitted.
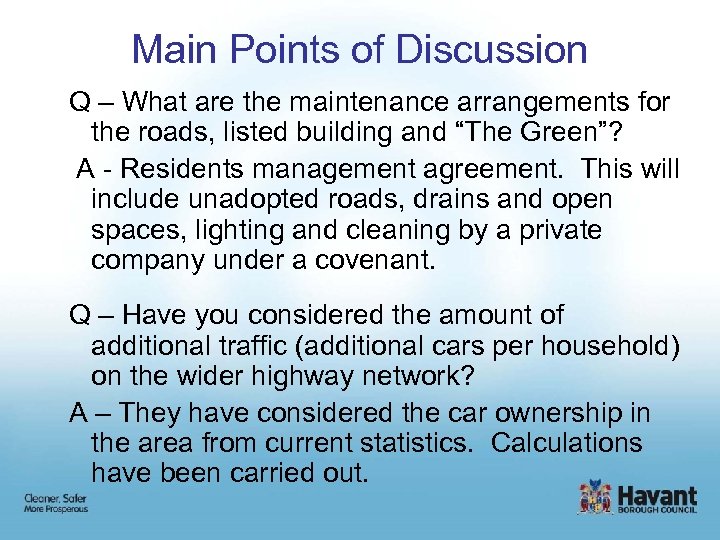 Main Points of Discussion Q – What are the maintenance arrangements for the roads, listed building and “The Green”? A - Residents management agreement. This will include unadopted roads, drains and open spaces, lighting and cleaning by a private company under a covenant. Q – Have you considered the amount of additional traffic (additional cars per household) on the wider highway network? A – They have considered the car ownership in the area from current statistics. Calculations have been carried out.
Main Points of Discussion Q – What are the maintenance arrangements for the roads, listed building and “The Green”? A - Residents management agreement. This will include unadopted roads, drains and open spaces, lighting and cleaning by a private company under a covenant. Q – Have you considered the amount of additional traffic (additional cars per household) on the wider highway network? A – They have considered the car ownership in the area from current statistics. Calculations have been carried out.
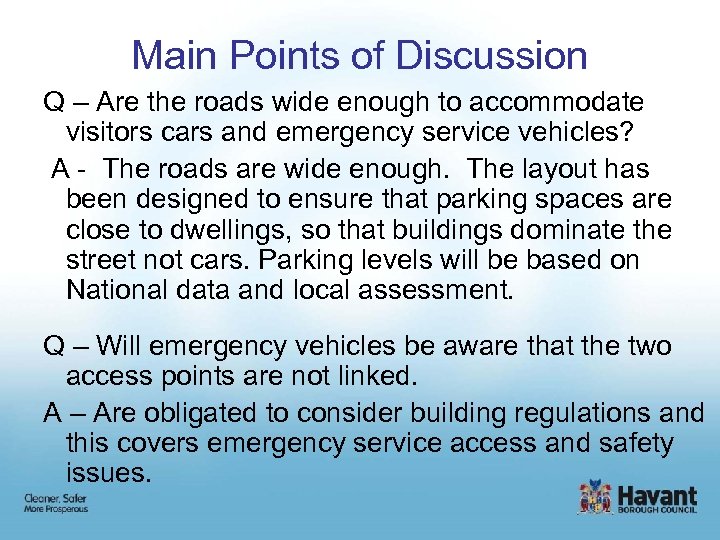 Main Points of Discussion Q – Are the roads wide enough to accommodate visitors cars and emergency service vehicles? A - The roads are wide enough. The layout has been designed to ensure that parking spaces are close to dwellings, so that buildings dominate the street not cars. Parking levels will be based on National data and local assessment. Q – Will emergency vehicles be aware that the two access points are not linked. A – Are obligated to consider building regulations and this covers emergency service access and safety issues.
Main Points of Discussion Q – Are the roads wide enough to accommodate visitors cars and emergency service vehicles? A - The roads are wide enough. The layout has been designed to ensure that parking spaces are close to dwellings, so that buildings dominate the street not cars. Parking levels will be based on National data and local assessment. Q – Will emergency vehicles be aware that the two access points are not linked. A – Are obligated to consider building regulations and this covers emergency service access and safety issues.
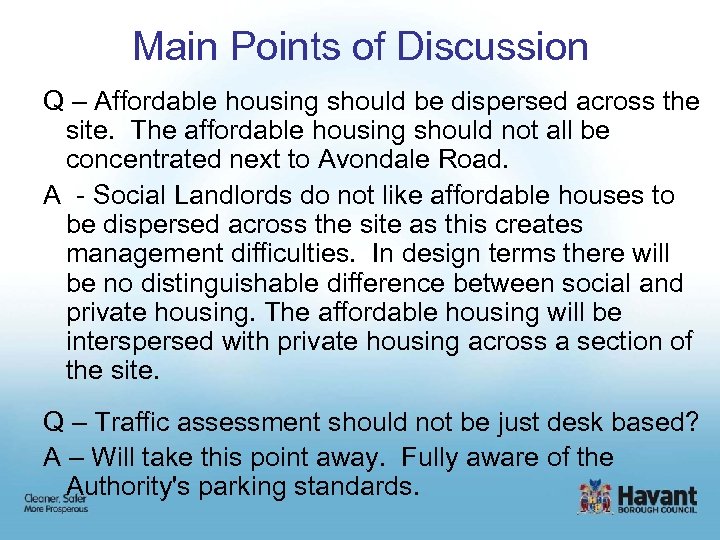 Main Points of Discussion Q – Affordable housing should be dispersed across the site. The affordable housing should not all be concentrated next to Avondale Road. A - Social Landlords do not like affordable houses to be dispersed across the site as this creates management difficulties. In design terms there will be no distinguishable difference between social and private housing. The affordable housing will be interspersed with private housing across a section of the site. Q – Traffic assessment should not be just desk based? A – Will take this point away. Fully aware of the Authority's parking standards.
Main Points of Discussion Q – Affordable housing should be dispersed across the site. The affordable housing should not all be concentrated next to Avondale Road. A - Social Landlords do not like affordable houses to be dispersed across the site as this creates management difficulties. In design terms there will be no distinguishable difference between social and private housing. The affordable housing will be interspersed with private housing across a section of the site. Q – Traffic assessment should not be just desk based? A – Will take this point away. Fully aware of the Authority's parking standards.
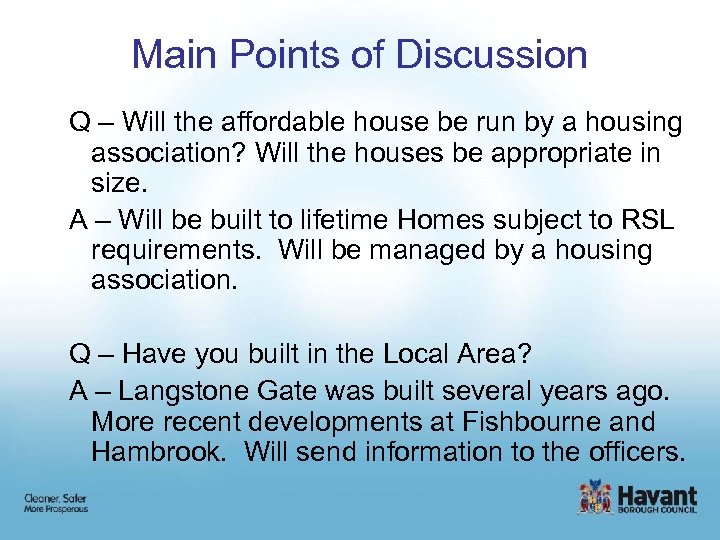 Main Points of Discussion Q – Will the affordable house be run by a housing association? Will the houses be appropriate in size. A – Will be built to lifetime Homes subject to RSL requirements. Will be managed by a housing association. Q – Have you built in the Local Area? A – Langstone Gate was built several years ago. More recent developments at Fishbourne and Hambrook. Will send information to the officers.
Main Points of Discussion Q – Will the affordable house be run by a housing association? Will the houses be appropriate in size. A – Will be built to lifetime Homes subject to RSL requirements. Will be managed by a housing association. Q – Have you built in the Local Area? A – Langstone Gate was built several years ago. More recent developments at Fishbourne and Hambrook. Will send information to the officers.
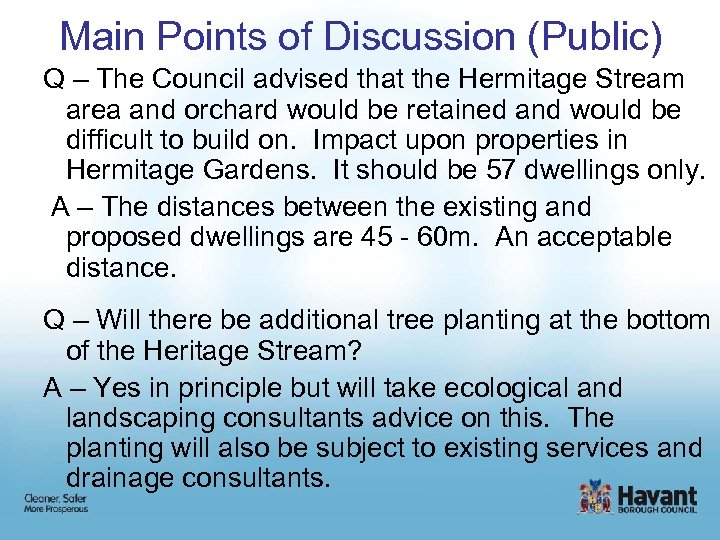 Main Points of Discussion (Public) Q – The Council advised that the Hermitage Stream area and orchard would be retained and would be difficult to build on. Impact upon properties in Hermitage Gardens. It should be 57 dwellings only. A – The distances between the existing and proposed dwellings are 45 - 60 m. An acceptable distance. Q – Will there be additional tree planting at the bottom of the Heritage Stream? A – Yes in principle but will take ecological and landscaping consultants advice on this. The planting will also be subject to existing services and drainage consultants.
Main Points of Discussion (Public) Q – The Council advised that the Hermitage Stream area and orchard would be retained and would be difficult to build on. Impact upon properties in Hermitage Gardens. It should be 57 dwellings only. A – The distances between the existing and proposed dwellings are 45 - 60 m. An acceptable distance. Q – Will there be additional tree planting at the bottom of the Heritage Stream? A – Yes in principle but will take ecological and landscaping consultants advice on this. The planting will also be subject to existing services and drainage consultants.
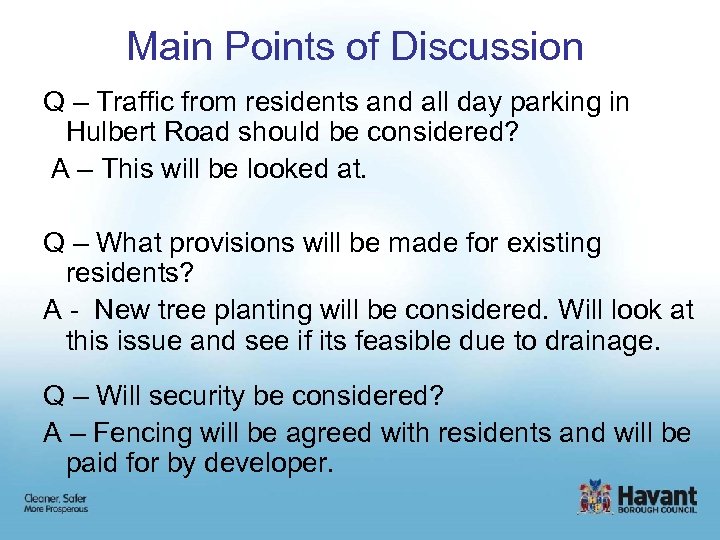 Main Points of Discussion Q – Traffic from residents and all day parking in Hulbert Road should be considered? A – This will be looked at. Q – What provisions will be made for existing residents? A - New tree planting will be considered. Will look at this issue and see if its feasible due to drainage. Q – Will security be considered? A – Fencing will be agreed with residents and will be paid for by developer.
Main Points of Discussion Q – Traffic from residents and all day parking in Hulbert Road should be considered? A – This will be looked at. Q – What provisions will be made for existing residents? A - New tree planting will be considered. Will look at this issue and see if its feasible due to drainage. Q – Will security be considered? A – Fencing will be agreed with residents and will be paid for by developer.
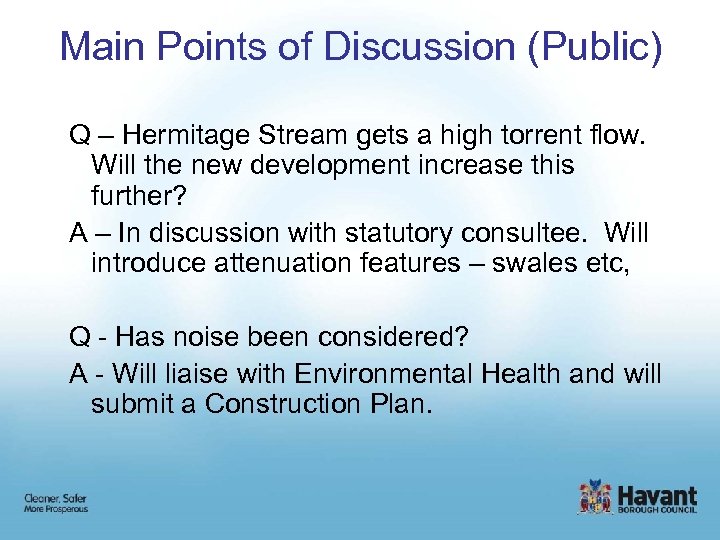 Main Points of Discussion (Public) Q – Hermitage Stream gets a high torrent flow. Will the new development increase this further? A – In discussion with statutory consultee. Will introduce attenuation features – swales etc, Q - Has noise been considered? A - Will liaise with Environmental Health and will submit a Construction Plan.
Main Points of Discussion (Public) Q – Hermitage Stream gets a high torrent flow. Will the new development increase this further? A – In discussion with statutory consultee. Will introduce attenuation features – swales etc, Q - Has noise been considered? A - Will liaise with Environmental Health and will submit a Construction Plan.
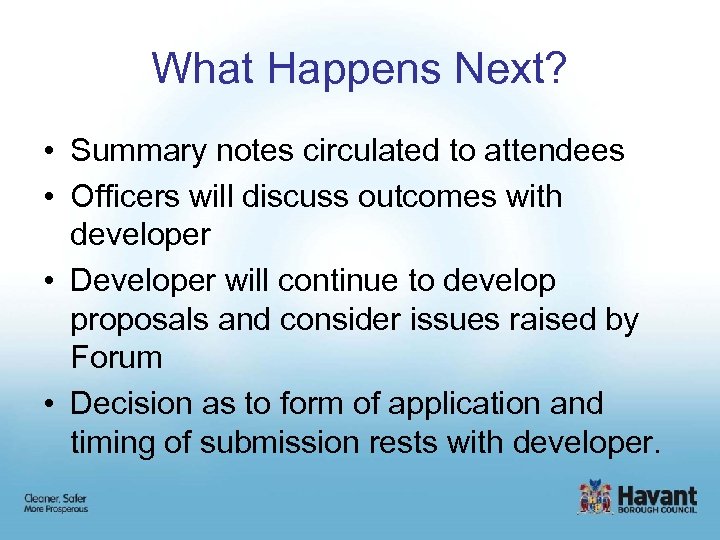 What Happens Next? • Summary notes circulated to attendees • Officers will discuss outcomes with developer • Developer will continue to develop proposals and consider issues raised by Forum • Decision as to form of application and timing of submission rests with developer.
What Happens Next? • Summary notes circulated to attendees • Officers will discuss outcomes with developer • Developer will continue to develop proposals and consider issues raised by Forum • Decision as to form of application and timing of submission rests with developer.


