98581335f050790f65b226accbaa64f4.ppt
- Количество слайдов: 54
 Designing with Nature 1
Designing with Nature 1
 The Importance of Climate-Appropriate Design 2
The Importance of Climate-Appropriate Design 2
 Climate-Appropriate Design Climate Zones For energy code compliance, North America is separated into 7 climate zones, each with special recommendations for: 1. insulation levels and ventilation 2. configurations of crawlspaces and attics 3. foundation types. www 1. eere. energy. gov/buildings/residential/climate_zones. html 3
Climate-Appropriate Design Climate Zones For energy code compliance, North America is separated into 7 climate zones, each with special recommendations for: 1. insulation levels and ventilation 2. configurations of crawlspaces and attics 3. foundation types. www 1. eere. energy. gov/buildings/residential/climate_zones. html 3
 Cold and Very Cold Climate Zone • Zones 5, 6 & 7 • Cold and very cold climates present several challenges for home building. • In the cold and very cold climates, houses must be nimble in response to changing temperature and moisture conditions. 4
Cold and Very Cold Climate Zone • Zones 5, 6 & 7 • Cold and very cold climates present several challenges for home building. • In the cold and very cold climates, houses must be nimble in response to changing temperature and moisture conditions. 4
 Hot-Dry and Mixed-Dry Climate Zone Zones 2 & 3 The intense solar radiation imposes a large thermal load on houses that can increase cooling costs, affect comfort, and damage home furnishings. 5
Hot-Dry and Mixed-Dry Climate Zone Zones 2 & 3 The intense solar radiation imposes a large thermal load on houses that can increase cooling costs, affect comfort, and damage home furnishings. 5
 Hot and Humid Climate Zone Zone 1 Hot and humid climates present some of the same challenges for home building as in the Hot-Dry zones. • High humidity and high rainfall is significant problem. • Significant levels of moisture most of the year. • Air-conditioning is installed in most new homes, cold surfaces are present and condensation can occur. • Controlling the infiltration of moisture-laden air are major goals of design and construction in this climate zone. 6
Hot and Humid Climate Zone Zone 1 Hot and humid climates present some of the same challenges for home building as in the Hot-Dry zones. • High humidity and high rainfall is significant problem. • Significant levels of moisture most of the year. • Air-conditioning is installed in most new homes, cold surfaces are present and condensation can occur. • Controlling the infiltration of moisture-laden air are major goals of design and construction in this climate zone. 6
 Marine Climate Zone Zones 3 & 4 Marine The marine climate covers a narrow band from the Canadian border south to the county boundary separating Ventura and Los Angeles California. The marine climate was designated in recognition of the mild temperatures and moist conditions found along the coast. 7
Marine Climate Zone Zones 3 & 4 Marine The marine climate covers a narrow band from the Canadian border south to the county boundary separating Ventura and Los Angeles California. The marine climate was designated in recognition of the mild temperatures and moist conditions found along the coast. 7
 Mixed-Humid Climate Zone Zone 4 Homes in the mixed-humid climate are faced with a substantial heating season with monthly average temperatures dropping below 45ºF. The summers can have soaring humidity. 8
Mixed-Humid Climate Zone Zone 4 Homes in the mixed-humid climate are faced with a substantial heating season with monthly average temperatures dropping below 45ºF. The summers can have soaring humidity. 8
 Mixed Climate Best Practices (Zone 4) Homes in mixed-humid climates are faced with a significant heating season as well as a cooling season with significant latent load. 1. Reducing solar gain. 2. Correct sizing of air conditioning systems is important in the control of interior humidity. 3. Over sizing air conditioning systems in this climate typically leads to moisture problems. www. buildingscienceconsulting. com/designsthatwork/mixedhumid/bestpractices. htm 9
Mixed Climate Best Practices (Zone 4) Homes in mixed-humid climates are faced with a significant heating season as well as a cooling season with significant latent load. 1. Reducing solar gain. 2. Correct sizing of air conditioning systems is important in the control of interior humidity. 3. Over sizing air conditioning systems in this climate typically leads to moisture problems. www. buildingscienceconsulting. com/designsthatwork/mixedhumid/bestpractices. htm 9
 Building Design, Systems Engineering, and Commissioning for Mixed Climates Design for Energy Performance Energy performance 40% better than the 1995 Model Energy Code (Base house i. e. equal to 10% better than Energy Star performance requirements). www. buildingscienceconsulting. com/designsthatwork/mixedhumid/bestpractices. htm 10
Building Design, Systems Engineering, and Commissioning for Mixed Climates Design for Energy Performance Energy performance 40% better than the 1995 Model Energy Code (Base house i. e. equal to 10% better than Energy Star performance requirements). www. buildingscienceconsulting. com/designsthatwork/mixedhumid/bestpractices. htm 10
 Systems Engineering (Mixed Climates) • Design structure using advanced framing methods. • Design structure to accommodate duct distribution system placing all ducts and air handling equipment within conditioned space. • Design and detail structure for durability, wall and roof assembly drying potential, continuous drainage plane, and continuous thermal barriers that clearly defines the conditioned space. www. buildingscienceconsulting. com/designsthatwork/mixedhumid/bestpractices. htm 11
Systems Engineering (Mixed Climates) • Design structure using advanced framing methods. • Design structure to accommodate duct distribution system placing all ducts and air handling equipment within conditioned space. • Design and detail structure for durability, wall and roof assembly drying potential, continuous drainage plane, and continuous thermal barriers that clearly defines the conditioned space. www. buildingscienceconsulting. com/designsthatwork/mixedhumid/bestpractices. htm 11
 Commissioning - Performance Testing (Mixed Climates) Air Leakage Blower door depressurization testing • Less than 2. 5 square inches/100 square feet surface area leakage ratio OR • 0. 25 CFM/square foot of building enclosure surface area at a 50 Pa air pressure differential. www. buildingscienceconsulting. com/designsthatwork/mixedhumid/bestpractices. htm 12
Commissioning - Performance Testing (Mixed Climates) Air Leakage Blower door depressurization testing • Less than 2. 5 square inches/100 square feet surface area leakage ratio OR • 0. 25 CFM/square foot of building enclosure surface area at a 50 Pa air pressure differential. www. buildingscienceconsulting. com/designsthatwork/mixedhumid/bestpractices. htm 12
 Commissioning - Performance Testing (Mixed Climates) Duct Leakage Ducts distributing conditioned air, should be limited to 5. 0 percent of the total air handling system rated air flow at high speed. (Nominal 400 CFM per ton) determined by pressurization testing at 25 Pa. www. buildingscienceconsulting. com/designsthatwork/mixedhumid/bestpractices. htm 13
Commissioning - Performance Testing (Mixed Climates) Duct Leakage Ducts distributing conditioned air, should be limited to 5. 0 percent of the total air handling system rated air flow at high speed. (Nominal 400 CFM per ton) determined by pressurization testing at 25 Pa. www. buildingscienceconsulting. com/designsthatwork/mixedhumid/bestpractices. htm 13
 Commissioning - Performance Testing (Mixed Climates) • Forced air systems should be designed to supply airflow to all conditioned spaces and zones (bedrooms, hallways, basements) and provide a return path from all conditioned spaces or zones. • Inter-zonal air pressure differences, when doors are closed, should be limited to 3 Pa. * • Mechanical ventilation system airflow should be tested during commissioning of the building. www. buildingscienceconsulting. com/designsthatwork/mixedhumid/bestpractices. htm 14
Commissioning - Performance Testing (Mixed Climates) • Forced air systems should be designed to supply airflow to all conditioned spaces and zones (bedrooms, hallways, basements) and provide a return path from all conditioned spaces or zones. • Inter-zonal air pressure differences, when doors are closed, should be limited to 3 Pa. * • Mechanical ventilation system airflow should be tested during commissioning of the building. www. buildingscienceconsulting. com/designsthatwork/mixedhumid/bestpractices. htm 14
 Site - Drainage, Pest Control, and Landscaping (Mixed Climates) Drainage Site grading and landscaping should be planned for building run-off. Roof drainage directed at least 3 feet beyond the building, surface grade of at least 5% maintained for at least 10 feet around away from the entire structure. www. buildingscienceconsulting. com/designsthatwork/mixedhumid/bestpractices. htm 15
Site - Drainage, Pest Control, and Landscaping (Mixed Climates) Drainage Site grading and landscaping should be planned for building run-off. Roof drainage directed at least 3 feet beyond the building, surface grade of at least 5% maintained for at least 10 feet around away from the entire structure. www. buildingscienceconsulting. com/designsthatwork/mixedhumid/bestpractices. htm 15
 Site - Drainage, Pest Control, and Landscaping (Mixed Climates) Pest Control Based on local code and Termite Infestation Probability (TIP) maps. Use environmentally-appropriate termite treatments, bait systems, and treated building materials that are near or have ground contact http: //www. uky. edu/Agriculture/Entomology/entfacts. htm www. buildingscienceconsulting. com/designsthatwork/mixedhumid/bestpractices. htm 16
Site - Drainage, Pest Control, and Landscaping (Mixed Climates) Pest Control Based on local code and Termite Infestation Probability (TIP) maps. Use environmentally-appropriate termite treatments, bait systems, and treated building materials that are near or have ground contact http: //www. uky. edu/Agriculture/Entomology/entfacts. htm www. buildingscienceconsulting. com/designsthatwork/mixedhumid/bestpractices. htm 16
 Site - Drainage, Pest Control, and Landscaping (Mixed Climates) Landscaping Plantings should be held back 18 inches from the finished structure. Supporting irrigation directed away from the finished structure. Decorative ground cover - mulch or pea gravel, no more than 2” in depth for the first 18”. www. buildingscienceconsulting. com/designsthatwork/mixedhumid/bestpractices. htm 17
Site - Drainage, Pest Control, and Landscaping (Mixed Climates) Landscaping Plantings should be held back 18 inches from the finished structure. Supporting irrigation directed away from the finished structure. Decorative ground cover - mulch or pea gravel, no more than 2” in depth for the first 18”. www. buildingscienceconsulting. com/designsthatwork/mixedhumid/bestpractices. htm 17
 Foundation - Moisture Control (Mixed Climates) Foundation Moisture Control • The building foundation shall be designed and constructed to prevent the entry of moisture and other soil gases. * • Sub-slab drainage shall consist of a granular capillary break directly beneath the slab vapor retarder. * • Use radon resistant construction practices. * www. buildingscienceconsulting. com/designsthatwork/mixedhumid/bestpractices. htm 18
Foundation - Moisture Control (Mixed Climates) Foundation Moisture Control • The building foundation shall be designed and constructed to prevent the entry of moisture and other soil gases. * • Sub-slab drainage shall consist of a granular capillary break directly beneath the slab vapor retarder. * • Use radon resistant construction practices. * www. buildingscienceconsulting. com/designsthatwork/mixedhumid/bestpractices. htm 18
 Foundation - Energy Performance (Mixed Climates) Energy Performance - Slabs at the perimeter. * - Consider the use of borate-treated rigid insulation on the slab perimeter. www. buildingscienceconsulting. com/designsthatwork/mixedhumid/bestpractices. htm 19
Foundation - Energy Performance (Mixed Climates) Energy Performance - Slabs at the perimeter. * - Consider the use of borate-treated rigid insulation on the slab perimeter. www. buildingscienceconsulting. com/designsthatwork/mixedhumid/bestpractices. htm 19
 Envelope - Moisture Control (Mixed Climate) Moisture Control Water management - Roof and wall assemblies must provide drainage in a continuous manner over the entire surface area of the building enclosure. * Vapor management - Roof and wall assemblies must contain elements that, individually and in combination, permit drying of interstitial spaces. No plastic sheeting in walls. www. buildingscienceconsulting. com/designsthatwork/mixedhumid/bestpractices. htm 20
Envelope - Moisture Control (Mixed Climate) Moisture Control Water management - Roof and wall assemblies must provide drainage in a continuous manner over the entire surface area of the building enclosure. * Vapor management - Roof and wall assemblies must contain elements that, individually and in combination, permit drying of interstitial spaces. No plastic sheeting in walls. www. buildingscienceconsulting. com/designsthatwork/mixedhumid/bestpractices. htm 20
 Envelope – Energy Performance (Mixed Climate) Energy Performance Air leakage: Exterior air flow retarder - foam sheathing; Interior air flow retarder - gypsum board sealed at frameing. * Windows: 1. U-factor 0. 35 or lower and SHGC (solar heat gain coefficient) 0. 35 or less, regardless of climate. 2. Climate-specific glazing properties if passive solar orientation and design can be employed by the builder and occupants employ proper window treatments and their use. www. buildingscienceconsulting. com/designsthatwork/mixedhumid/bestpractices. htm 21
Envelope – Energy Performance (Mixed Climate) Energy Performance Air leakage: Exterior air flow retarder - foam sheathing; Interior air flow retarder - gypsum board sealed at frameing. * Windows: 1. U-factor 0. 35 or lower and SHGC (solar heat gain coefficient) 0. 35 or less, regardless of climate. 2. Climate-specific glazing properties if passive solar orientation and design can be employed by the builder and occupants employ proper window treatments and their use. www. buildingscienceconsulting. com/designsthatwork/mixedhumid/bestpractices. htm 21
 Mechanicals / Electrical / Plumbing (Mixed Climate) HVAC Systems Engineering • HVAC system design, both equipment and duct, should be done as an integral part of the architectural design process. • HVAC system sizing should follow ACCA Manual J and duct sizing should follow Manual D • Mechanical ventilation should be an integral part of the HVAC system design 22
Mechanicals / Electrical / Plumbing (Mixed Climate) HVAC Systems Engineering • HVAC system design, both equipment and duct, should be done as an integral part of the architectural design process. • HVAC system sizing should follow ACCA Manual J and duct sizing should follow Manual D • Mechanical ventilation should be an integral part of the HVAC system design 22
 Mechanicals / Electrical / Plumbing (Mixed Climate) Energy Performance Air conditioner / heat pump shall be installed according to best practices. Major appliances meet high-energy efficiency standards using current appliance ratings. 23
Mechanicals / Electrical / Plumbing (Mixed Climate) Energy Performance Air conditioner / heat pump shall be installed according to best practices. Major appliances meet high-energy efficiency standards using current appliance ratings. 23
 Mechanicals / Electrical / Plumbing (Mixed Climate) Occupant Health and Safety Best Practice Base Ventilation: Controlled mechanical ventilation minimum of 15 CFM per master bedroom and 7. 5 CFM for each additional bedroom (when the building is occupied. )* -Zones Inside the Home Intermittent Spot Ventilation: 100 CFM for each kitchen, range hoods must be vented to the outside (no re-circulating hoods). Intermittent spot ventilation of 50 CFM, or continuous ventilation of 20 CFM when the building is occupied should be provided for each washroom/bathroom. 24
Mechanicals / Electrical / Plumbing (Mixed Climate) Occupant Health and Safety Best Practice Base Ventilation: Controlled mechanical ventilation minimum of 15 CFM per master bedroom and 7. 5 CFM for each additional bedroom (when the building is occupied. )* -Zones Inside the Home Intermittent Spot Ventilation: 100 CFM for each kitchen, range hoods must be vented to the outside (no re-circulating hoods). Intermittent spot ventilation of 50 CFM, or continuous ventilation of 20 CFM when the building is occupied should be provided for each washroom/bathroom. 24
 Occupant Health and Safety cont…. . Occupant Health and Safety • All combustion appliances in the conditioned space: must be sealed combustion or power vented. • Designs that incorporate passive combustion air supply openings or outdoor supply air ducts not directly connected to the appliance should be avoided. • Provide filtration systems forced air systems that provide a minimum atmospheric dust spot efficiency of 30% or MERV of 6 or higher. • Indoor humidity should be maintained in the range of 25 to 60% by controlled mechanical ventilation, mechanical cooling, or dehumidification. 25
Occupant Health and Safety cont…. . Occupant Health and Safety • All combustion appliances in the conditioned space: must be sealed combustion or power vented. • Designs that incorporate passive combustion air supply openings or outdoor supply air ducts not directly connected to the appliance should be avoided. • Provide filtration systems forced air systems that provide a minimum atmospheric dust spot efficiency of 30% or MERV of 6 or higher. • Indoor humidity should be maintained in the range of 25 to 60% by controlled mechanical ventilation, mechanical cooling, or dehumidification. 25
 Occupant Health and Safety cont…. . Occupant Health and Safety • Carbon monoxide detectors (hard-wired units) one per every approximate 1000 square feet) in any house with combustion appliances and/or an attached garage. • Information relating to the safe, healthy, comfortable operation and maintenance of the home and systems provided to homeowner. 26
Occupant Health and Safety cont…. . Occupant Health and Safety • Carbon monoxide detectors (hard-wired units) one per every approximate 1000 square feet) in any house with combustion appliances and/or an attached garage. • Information relating to the safe, healthy, comfortable operation and maintenance of the home and systems provided to homeowner. 26
 Envelope/Mechanicals Management (Mixed Climate) Envelope/Mechanicals Management Plumbing - No plumbing in exterior walls. Air seals (caulking etc. ) around plumbing penetrations in rim (band) joist or ceiling. Electrical - Seals around wires penetrating air barrier or pressure boundary. * 27
Envelope/Mechanicals Management (Mixed Climate) Envelope/Mechanicals Management Plumbing - No plumbing in exterior walls. Air seals (caulking etc. ) around plumbing penetrations in rim (band) joist or ceiling. Electrical - Seals around wires penetrating air barrier or pressure boundary. * 27
 Other Climate Design Criteria • • Seismic Zone Basic Wind Speed Soil bearing Snow load Frost line Flood zones Fire hazard zones Water accessibility US seismic zones 28
Other Climate Design Criteria • • Seismic Zone Basic Wind Speed Soil bearing Snow load Frost line Flood zones Fire hazard zones Water accessibility US seismic zones 28
 Climate Induced Design Examples VERY Cold and Windy 29
Climate Induced Design Examples VERY Cold and Windy 29
 Climate Induced Design Examples • Local materials • Natural ventilation 30
Climate Induced Design Examples • Local materials • Natural ventilation 30
 Climate Induced Design Examples • Material availability 31
Climate Induced Design Examples • Material availability 31
 Climate Induced Design Examples • Hot and dry climate 32
Climate Induced Design Examples • Hot and dry climate 32
 Climate Induced Design Examples • Limited space 33
Climate Induced Design Examples • Limited space 33
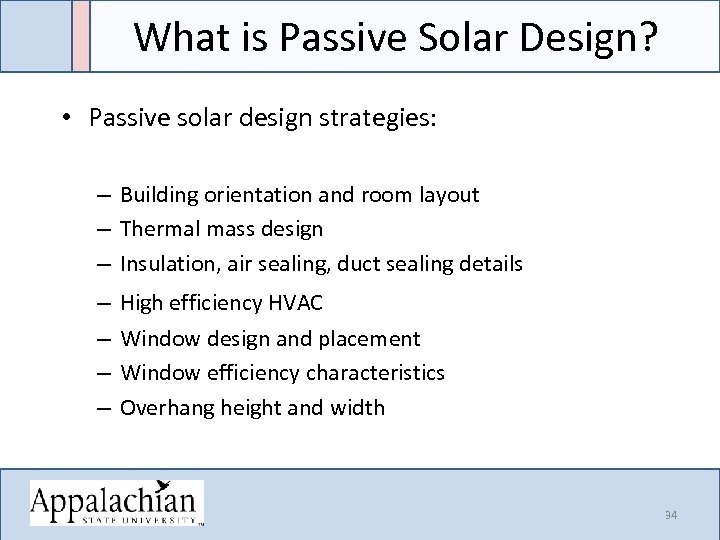 What is Passive Solar Design? • Passive solar design strategies: – Building orientation and room layout – Thermal mass design – Insulation, air sealing, duct sealing details – – High efficiency HVAC Window design and placement Window efficiency characteristics Overhang height and width 34
What is Passive Solar Design? • Passive solar design strategies: – Building orientation and room layout – Thermal mass design – Insulation, air sealing, duct sealing details – – High efficiency HVAC Window design and placement Window efficiency characteristics Overhang height and width 34
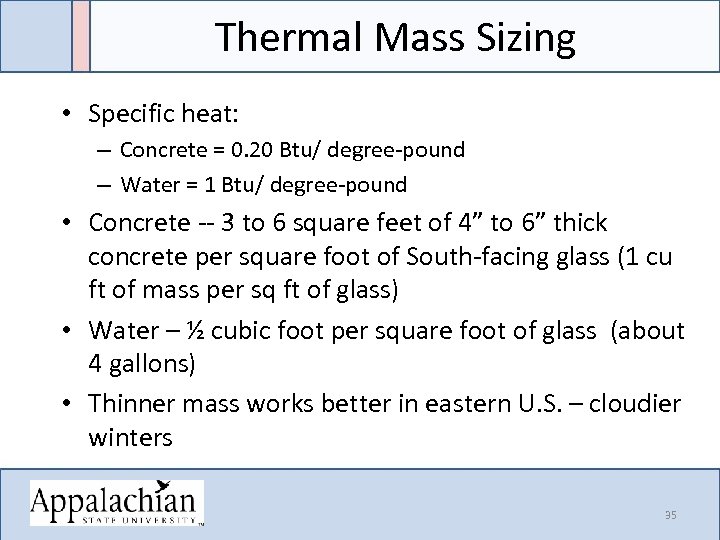 Thermal Mass Sizing • Specific heat: – Concrete = 0. 20 Btu/ degree-pound – Water = 1 Btu/ degree-pound • Concrete -- 3 to 6 square feet of 4” to 6” thick concrete per square foot of South-facing glass (1 cu ft of mass per sq ft of glass) • Water – ½ cubic foot per square foot of glass (about 4 gallons) • Thinner mass works better in eastern U. S. – cloudier winters 35
Thermal Mass Sizing • Specific heat: – Concrete = 0. 20 Btu/ degree-pound – Water = 1 Btu/ degree-pound • Concrete -- 3 to 6 square feet of 4” to 6” thick concrete per square foot of South-facing glass (1 cu ft of mass per sq ft of glass) • Water – ½ cubic foot per square foot of glass (about 4 gallons) • Thinner mass works better in eastern U. S. – cloudier winters 35
 Select an appropriate mass color Dark Medium Light Carpet Vinyl No Covering
Select an appropriate mass color Dark Medium Light Carpet Vinyl No Covering
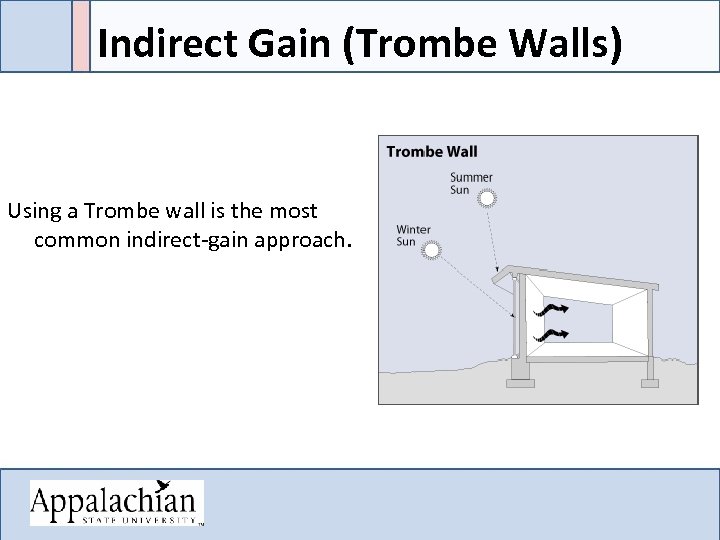 Indirect Gain (Trombe Walls) Using a Trombe wall is the most common indirect-gain approach.
Indirect Gain (Trombe Walls) Using a Trombe wall is the most common indirect-gain approach.
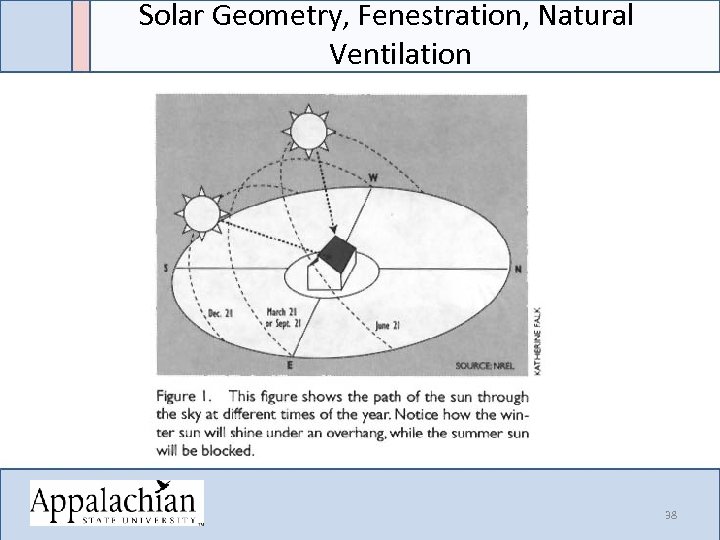 Solar Geometry, Fenestration, Natural Ventilation 38
Solar Geometry, Fenestration, Natural Ventilation 38
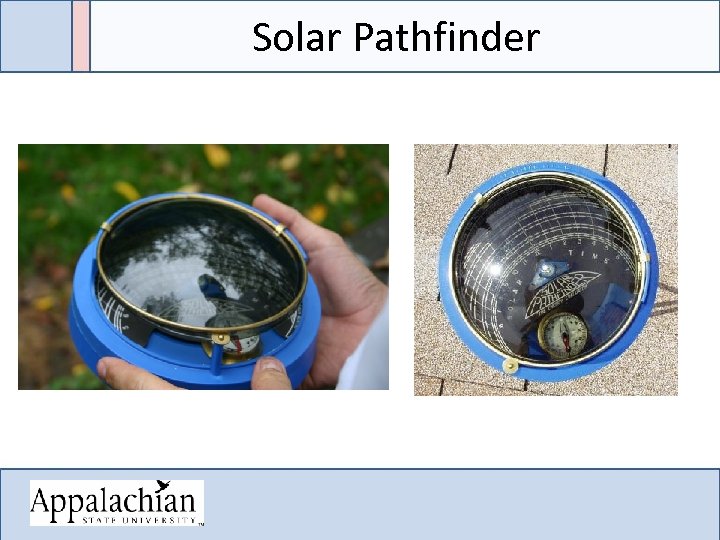 Solar Pathfinder
Solar Pathfinder
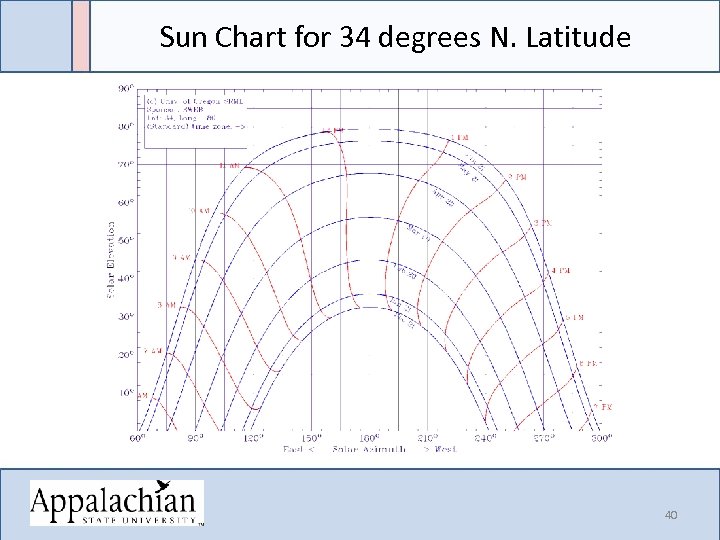 Sun Chart for 34 degrees N. Latitude 40
Sun Chart for 34 degrees N. Latitude 40
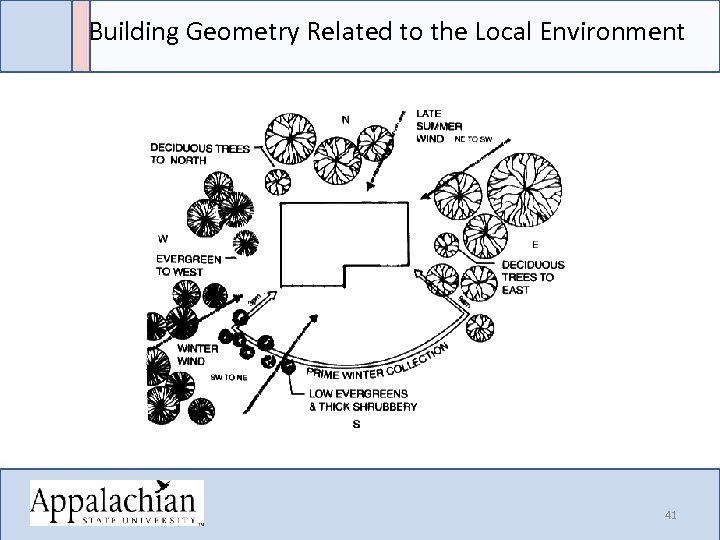 Building Geometry Related to the Local Environment 41
Building Geometry Related to the Local Environment 41
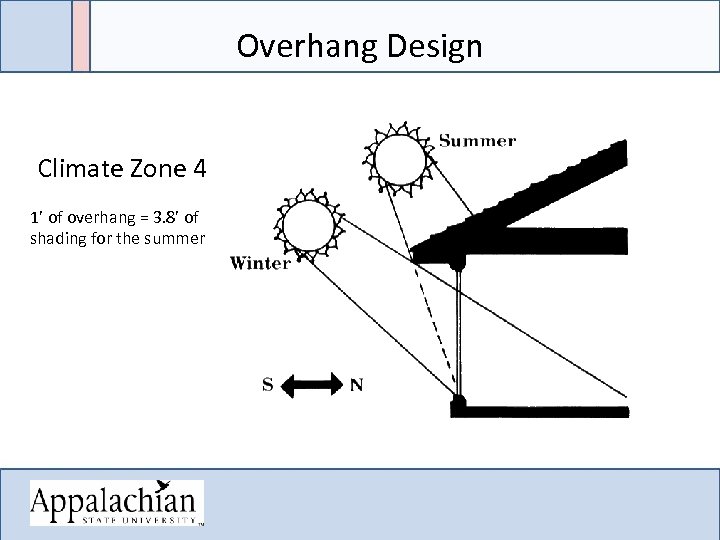 Overhang Design Climate Zone 4 1’ of overhang = 3. 8’ of shading for the summer
Overhang Design Climate Zone 4 1’ of overhang = 3. 8’ of shading for the summer
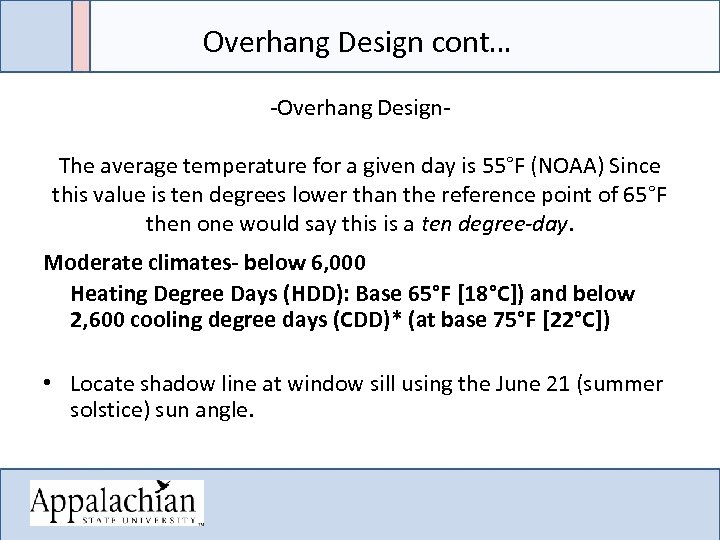 Overhang Design cont… -Overhang Design. The average temperature for a given day is 55°F (NOAA) Since this value is ten degrees lower than the reference point of 65°F then one would say this is a ten degree-day. Moderate climates- below 6, 000 Heating Degree Days (HDD): Base 65°F [18°C]) and below 2, 600 cooling degree days (CDD)* (at base 75°F [22°C]) • Locate shadow line at window sill using the June 21 (summer solstice) sun angle.
Overhang Design cont… -Overhang Design. The average temperature for a given day is 55°F (NOAA) Since this value is ten degrees lower than the reference point of 65°F then one would say this is a ten degree-day. Moderate climates- below 6, 000 Heating Degree Days (HDD): Base 65°F [18°C]) and below 2, 600 cooling degree days (CDD)* (at base 75°F [22°C]) • Locate shadow line at window sill using the June 21 (summer solstice) sun angle.
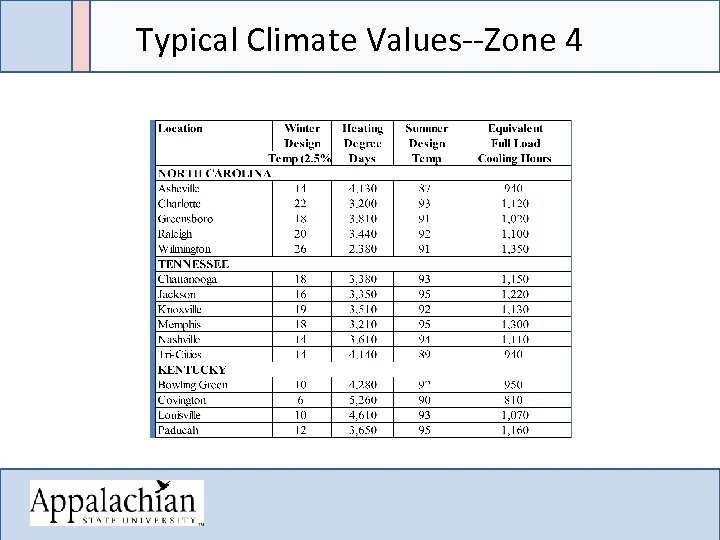 Typical Climate Values--Zone 4
Typical Climate Values--Zone 4
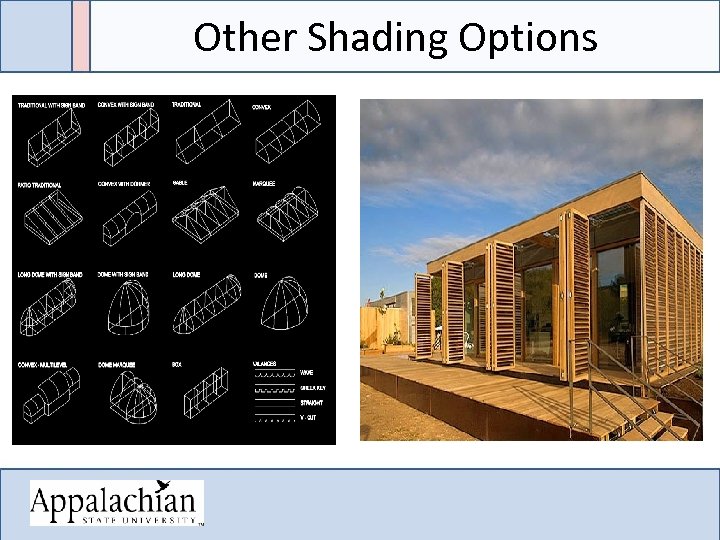 Other Shading Options
Other Shading Options
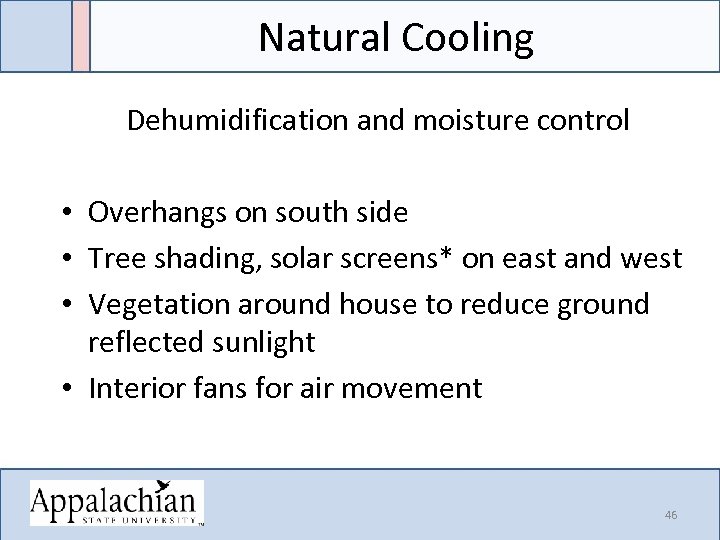 Natural Cooling Dehumidification and moisture control • Overhangs on south side • Tree shading, solar screens* on east and west • Vegetation around house to reduce ground reflected sunlight • Interior fans for air movement 46
Natural Cooling Dehumidification and moisture control • Overhangs on south side • Tree shading, solar screens* on east and west • Vegetation around house to reduce ground reflected sunlight • Interior fans for air movement 46
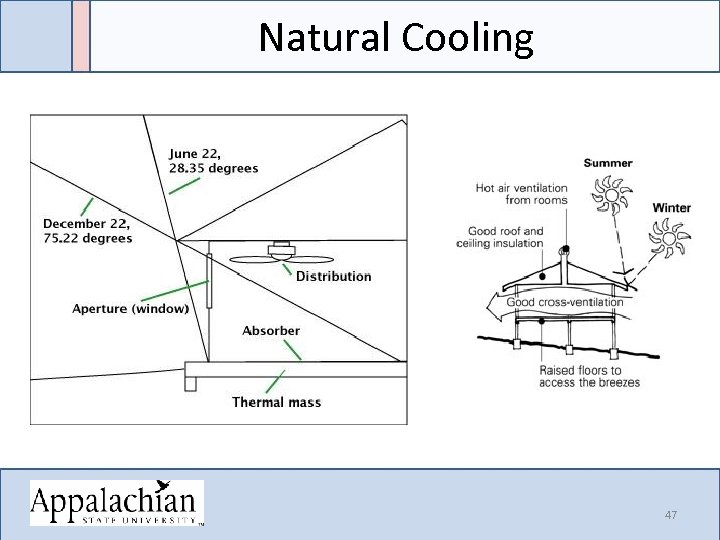 Natural Cooling 47
Natural Cooling 47
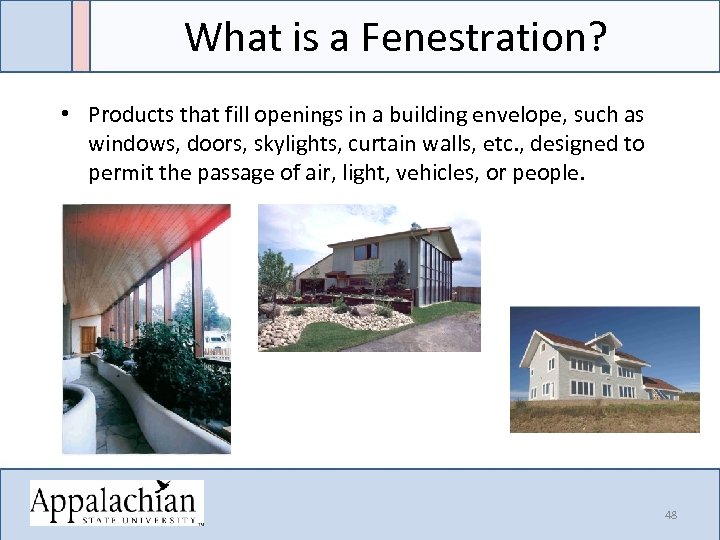 What is a Fenestration? • Products that fill openings in a building envelope, such as windows, doors, skylights, curtain walls, etc. , designed to permit the passage of air, light, vehicles, or people. 48
What is a Fenestration? • Products that fill openings in a building envelope, such as windows, doors, skylights, curtain walls, etc. , designed to permit the passage of air, light, vehicles, or people. 48
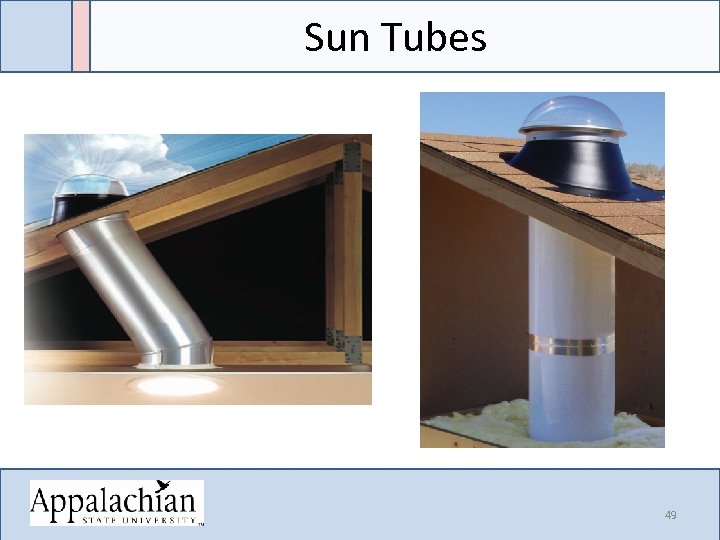 Sun Tubes 49
Sun Tubes 49
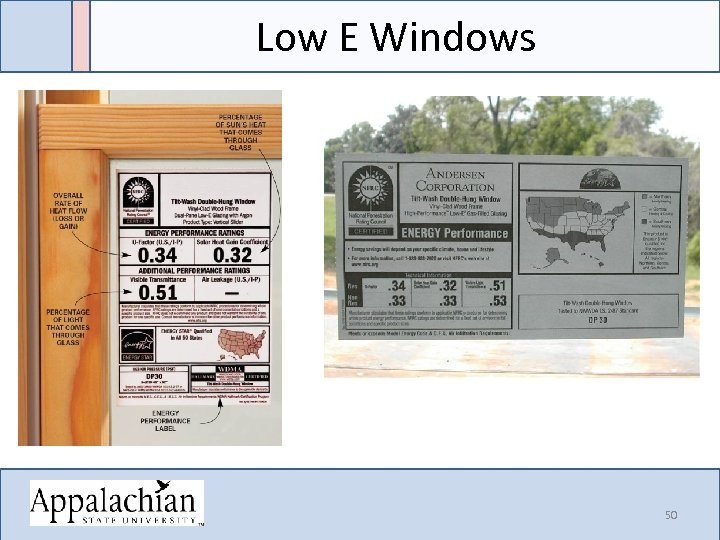 Low E Windows 50
Low E Windows 50
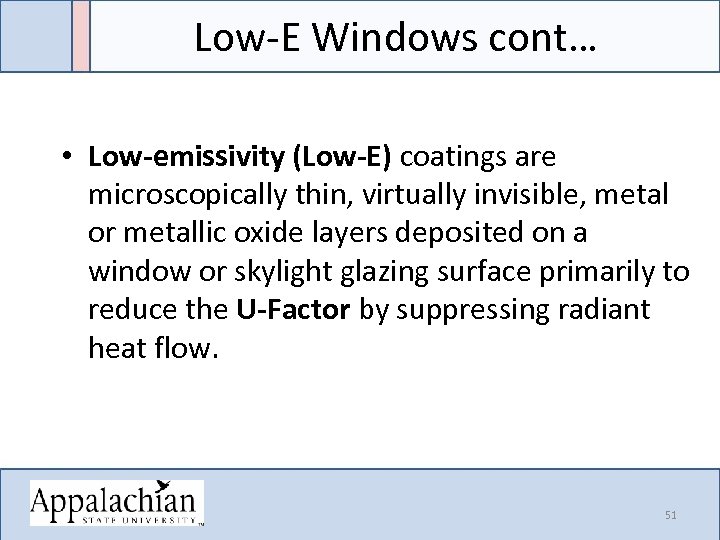 Low-E Windows cont… • Low-emissivity (Low-E) coatings are microscopically thin, virtually invisible, metal or metallic oxide layers deposited on a window or skylight glazing surface primarily to reduce the U-Factor by suppressing radiant heat flow. 51
Low-E Windows cont… • Low-emissivity (Low-E) coatings are microscopically thin, virtually invisible, metal or metallic oxide layers deposited on a window or skylight glazing surface primarily to reduce the U-Factor by suppressing radiant heat flow. 51
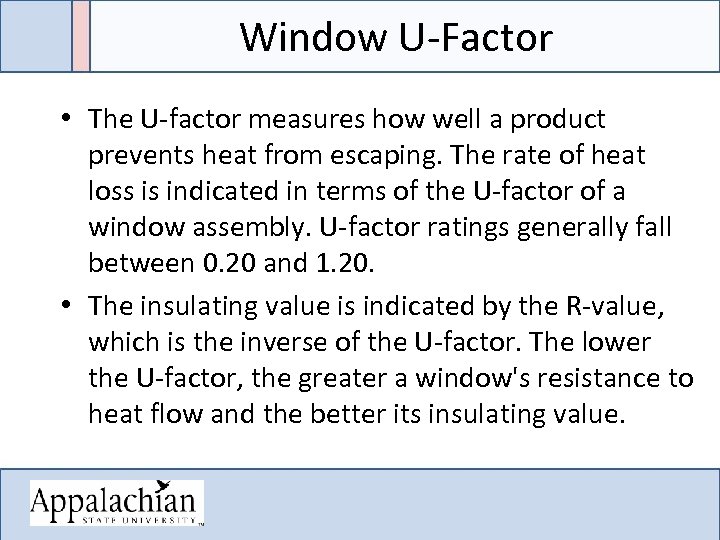 Window U-Factor • The U-factor measures how well a product prevents heat from escaping. The rate of heat loss is indicated in terms of the U-factor of a window assembly. U-factor ratings generally fall between 0. 20 and 1. 20. • The insulating value is indicated by the R-value, which is the inverse of the U-factor. The lower the U-factor, the greater a window's resistance to heat flow and the better its insulating value.
Window U-Factor • The U-factor measures how well a product prevents heat from escaping. The rate of heat loss is indicated in terms of the U-factor of a window assembly. U-factor ratings generally fall between 0. 20 and 1. 20. • The insulating value is indicated by the R-value, which is the inverse of the U-factor. The lower the U-factor, the greater a window's resistance to heat flow and the better its insulating value.
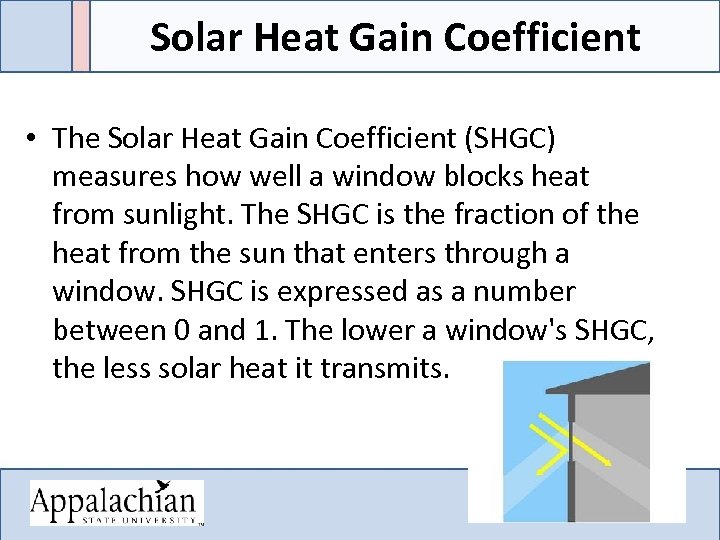 Solar Heat Gain Coefficient • The Solar Heat Gain Coefficient (SHGC) measures how well a window blocks heat from sunlight. The SHGC is the fraction of the heat from the sun that enters through a window. SHGC is expressed as a number between 0 and 1. The lower a window's SHGC, the less solar heat it transmits.
Solar Heat Gain Coefficient • The Solar Heat Gain Coefficient (SHGC) measures how well a window blocks heat from sunlight. The SHGC is the fraction of the heat from the sun that enters through a window. SHGC is expressed as a number between 0 and 1. The lower a window's SHGC, the less solar heat it transmits.
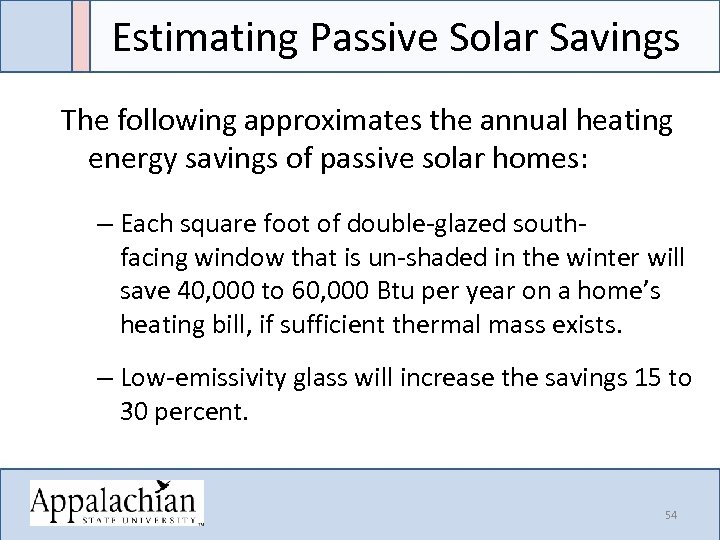 Estimating Passive Solar Savings The following approximates the annual heating energy savings of passive solar homes: – Each square foot of double-glazed southfacing window that is un-shaded in the winter will save 40, 000 to 60, 000 Btu per year on a home’s heating bill, if sufficient thermal mass exists. – Low-emissivity glass will increase the savings 15 to 30 percent. 54
Estimating Passive Solar Savings The following approximates the annual heating energy savings of passive solar homes: – Each square foot of double-glazed southfacing window that is un-shaded in the winter will save 40, 000 to 60, 000 Btu per year on a home’s heating bill, if sufficient thermal mass exists. – Low-emissivity glass will increase the savings 15 to 30 percent. 54


