a5ab1b2395f06cee7b2ac2c30ef26206.ppt
- Количество слайдов: 60

CAD/GIS/BIM Integration through Standards

http: //www 7. nationalacademies. org/ffc/government _industry_forum. html

http: //www 7. nationalacademies. org/ffc/gover nment_industry_forum. html

Building Information Model A Building Information Model or BIM utilizes cutting edge open standard digital technology to establish a computer generated representation of all the physical and functional characteristics of a facility and to establish its related project/life-cycle information, and is intended to be a repository of shared information for the facility owner/operator to use and maintain throughout the life-cycle of a facility.


BIM as an integrative process

BIM Levels of Information Stepped Strategy of Data Collection and Modeling Minimal level of data modeling necessary to integrate BIMs with other data? Surprising little is needed to get the highest value from the BIMs. Value comes over time in a logical stepped sequence of data collection.




Mark E. Reichardt, President mreichardt@opengeospatial. org 31 October 2006



http: //www. opengeospatial. org

GSA’s mission is to "help federal agencies better serve the public by offering, at best value, superior workplaces, expert solutions, acquisition services and management policies. "

Challenges Facing the Organization

Challenges can be the stimulus for creative ideas and new technological development. • US General Services Administration (GSA), • ‘virtual building models’ • use and deliver digital datasets for facility operations, maintenance and renewal; • support improved service delivery, enhanced emergency planning, management and response.


Creating a Standard for BIM • The NBIMS Project Committee seeks to facilitate integration by providing a – common language for describing facility information – common views of information based on the needs of businesses engaged in all aspects of facility commerce – common standards for sharing data between businesses and their data processing applications. • expected to significantly reduce – – building costs insurance liability construction schedules operating expense • expected to significantly increase – building performance – safety, building life – occupant efficiency

partnering and collaboration • • • International standards organizations include the National Building Information Model Standard (NBIMS), National Institute of Building Standards (NIBS) Open Standards Consortium for Real Estate (OSCRE), Open Geospatial Consortium, Inc. (OGC®), International Alliance for Interoperability (IAI) International, and FIATECH – an industry consortium formed to identify and accelerate the development, demonstration and deployment of fully integrated and automated technologies. American Institute of Architects (AIA), Building Owners & Managers Association (BOMA), Construction Specifications Institute (CSI), Construction Users Roundtable (CURT), International Facilitates Management Association (IFMA), Mortgage Bankers Association, etc.

For information to be useful it must adhere to open standards. • The beneficiaries of BIM include – owners, planners, realtors, appraisers, mortgage bankers, designers, engineers, prototypers, estimators, specifies, safety, occupational health, environmentalists, contractors, lawyers, contract officers, sub-contractors, fabricators, code officials, operators, risk management, renovators, first responders and demolition. • Each has their own view of the information, many share the same information but some have unique uses. – Some supply information, – some use information – some do both, supply information and use information

Problem - Building Documentation is Fragmented. . . • architects design, constructors construct, and building managers manage in isolation. • Architects, Engineers and Construction Contractors each submit design plans, • operating instructions and repair manuals in hardcopy • which must be organized and maintained in order to support building operations, maintenance and renovation throughout the building’s life • The vision is to reengineer the fragmented building industry to seamlessly integrate all building project phases within a BIM concept. • Thus, the aim of BIM is to integrate, standardize, and codify best practices within all phases of the building industry. • The goal is to create an infrastructure to capture, organize and mine that information.


NIST Study on Cost of Inadequate Interoperability • 2004 NIST study (U. S. Department of Commerce, National Institute of Standards and Technology, “Cost Analysis of Inadequate Interoperability in the U. S. Capital Facilities Industry”. (NIST GCR 04867, August 2004) estimates that at least $15. 8 B is lost annually due to the lack of interoperability. http: //www. bfrl. nist. gov/oae/publications/gc rs/04867. pdf

Interoperability is the ability to share and manage information between project stakeholders. • Currently, BIM is envisioned as an approach to data integration (interoperability), a central repository of continuously available up-to-date integrated information on building design, construction, and management. • However, for BIM to be effective and replicable, agreement on the concepts must be achieved and codified within suitable computable technologies that are organic and adaptable to changing circumstances.

BIM Levels of Information Stepped Strategy of Data Collection and Modeling Minimal level of data modeling necessary to integrate BIMs with other data? Surprising little is needed to get the highest value from the BIMs. Value comes over time in a logical stepped sequence of data collection.

BIM is intended to be a open standards based repository of information for the facility owner/operator to use and maintain throughout the life-cycle of a facility.






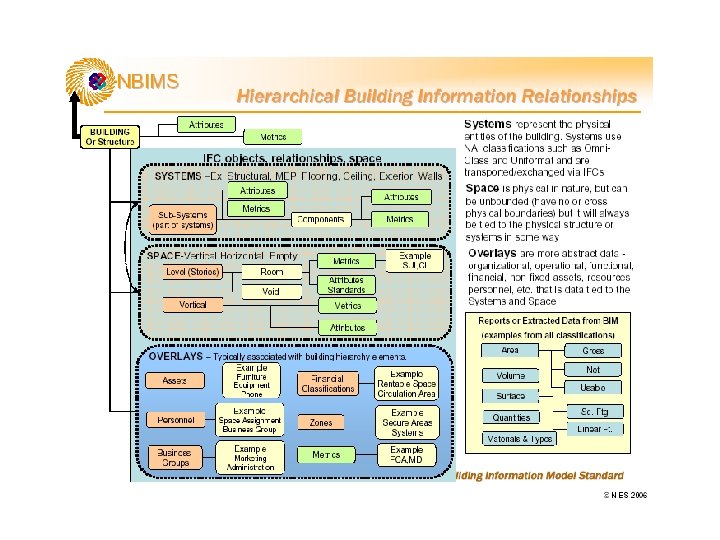
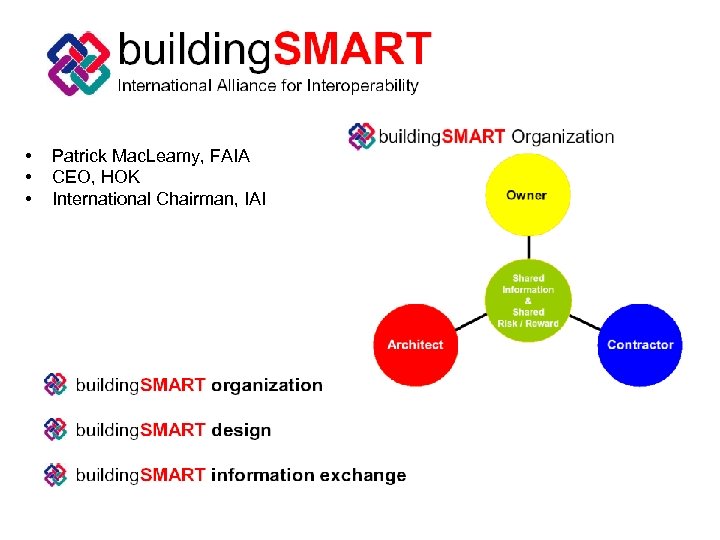
• • • Patrick Mac. Leamy, FAIA CEO, HOK International Chairman, IAI

IAI Mission - Promote efficiency in the building industry - Support open standards for information exchange - Encourage building. SMART adoption worldwide - Develop a universal translator (IFCs)
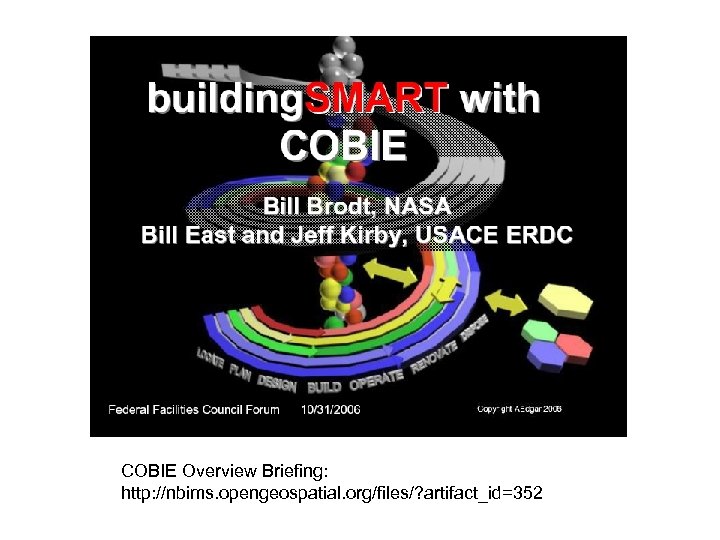
COBIE Overview Briefing: http: //nbims. opengeospatial. org/files/? artifact_id=352
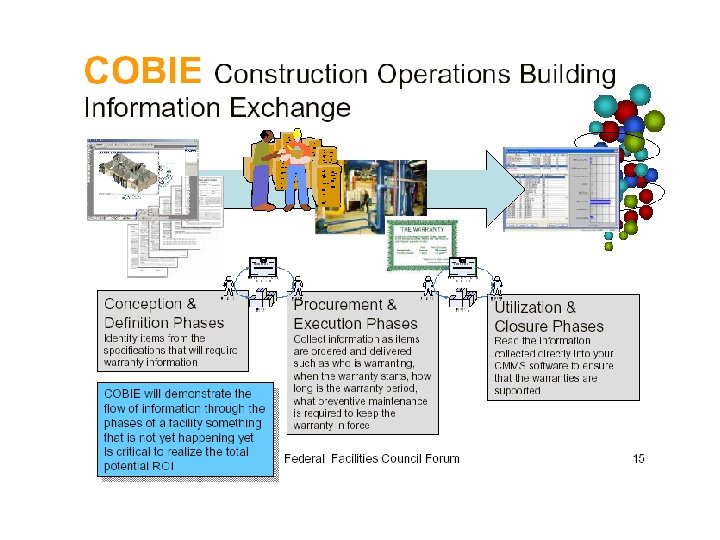
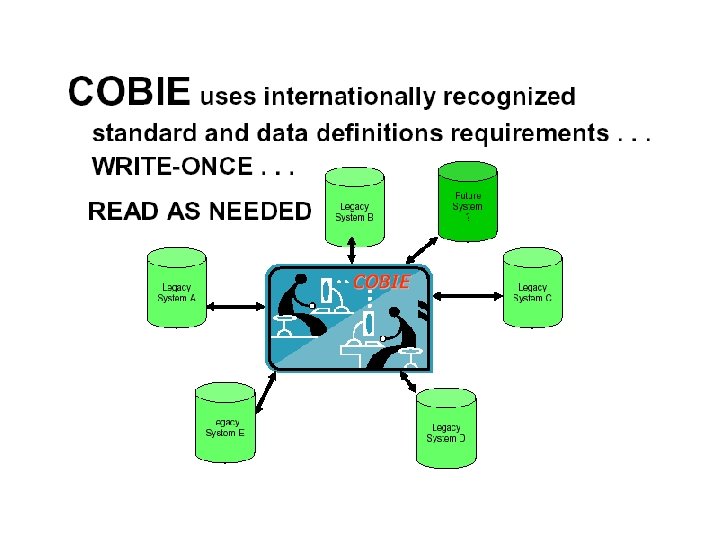
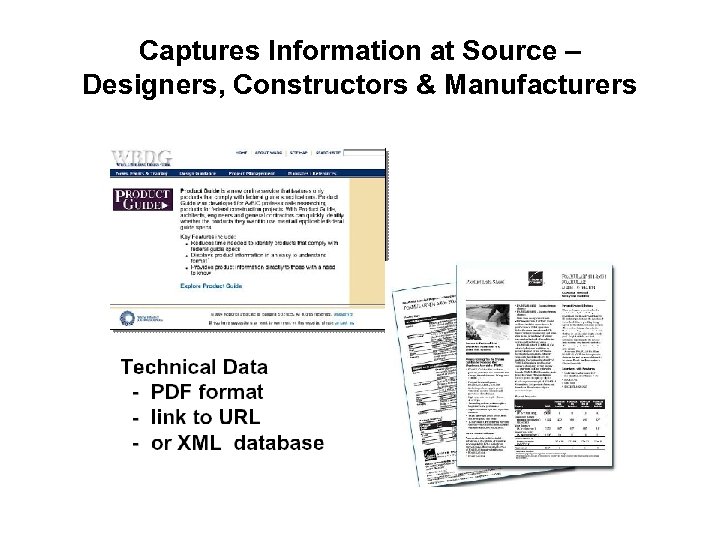
Captures Information at Source – Designers, Constructors & Manufacturers
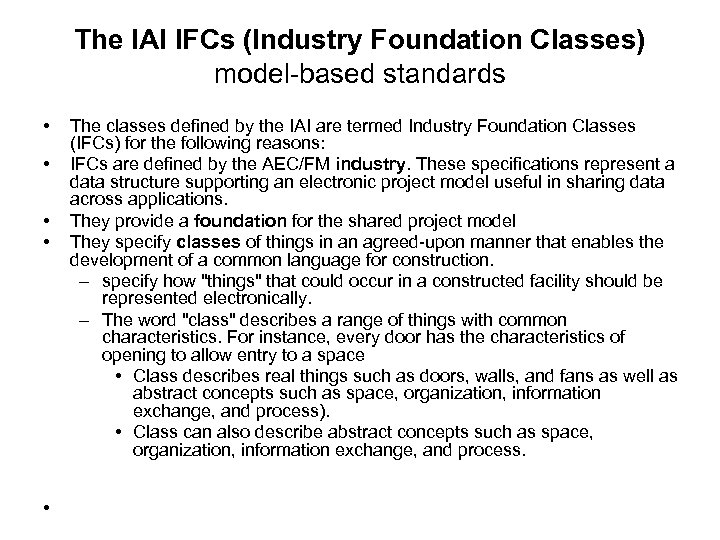
The IAI IFCs (Industry Foundation Classes) model-based standards • • • The classes defined by the IAI are termed Industry Foundation Classes (IFCs) for the following reasons: IFCs are defined by the AEC/FM industry. These specifications represent a data structure supporting an electronic project model useful in sharing data across applications. They provide a foundation for the shared project model They specify classes of things in an agreed-upon manner that enables the development of a common language for construction. – specify how "things" that could occur in a constructed facility should be represented electronically. – The word "class" describes a range of things with common characteristics. For instance, every door has the characteristics of opening to allow entry to a space • Class describes real things such as doors, walls, and fans as well as abstract concepts such as space, organization, information exchange, and process). • Class can also describe abstract concepts such as space, organization, information exchange, and process.
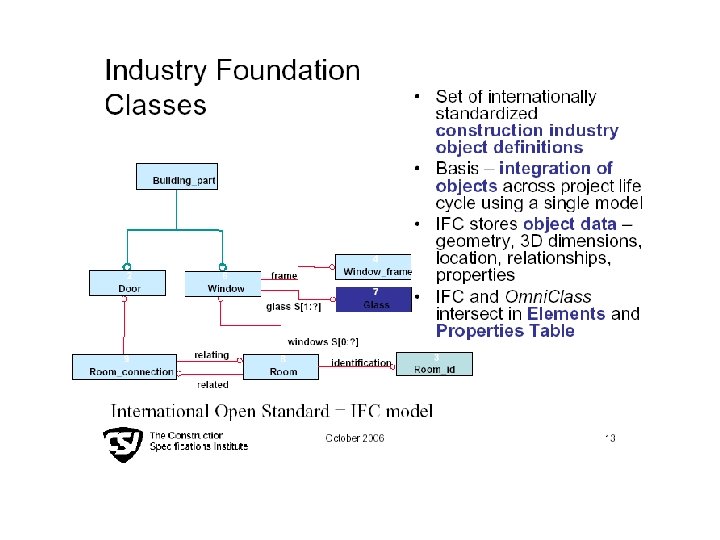
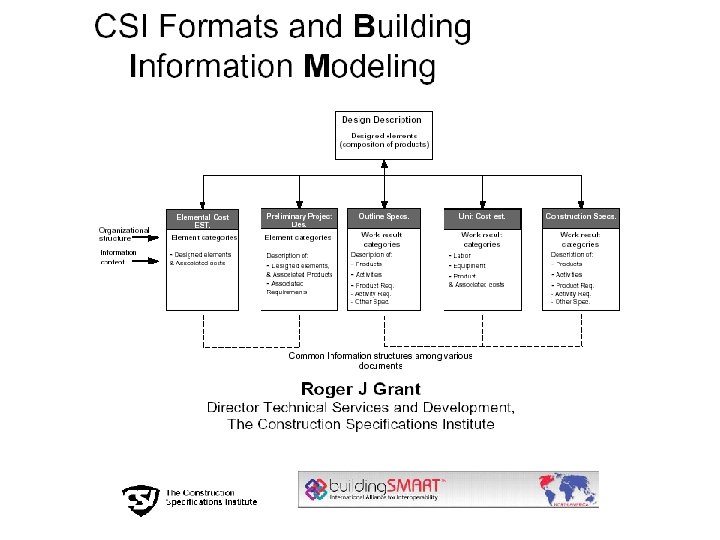
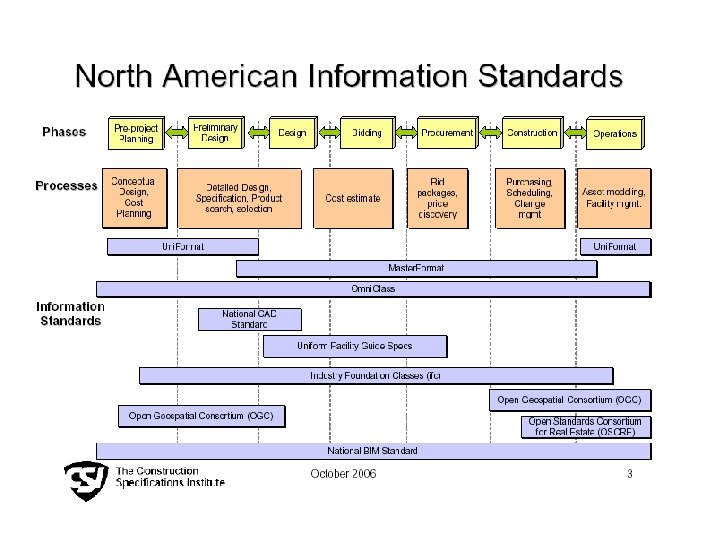

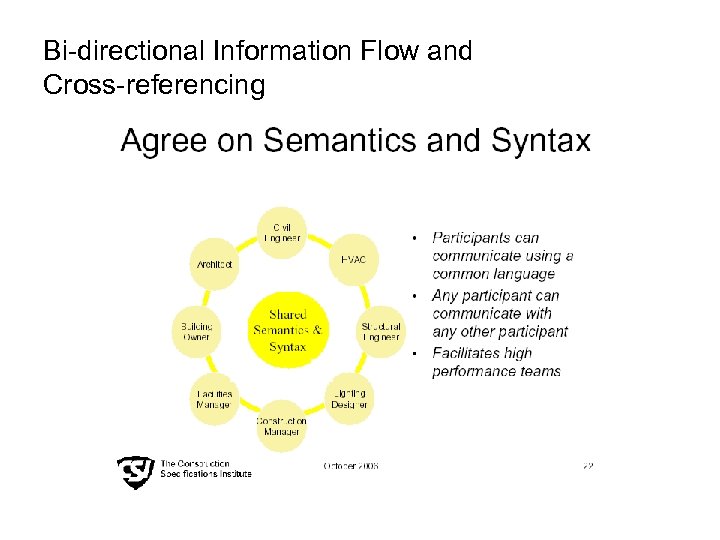
Bi-directional Information Flow and Cross-referencing
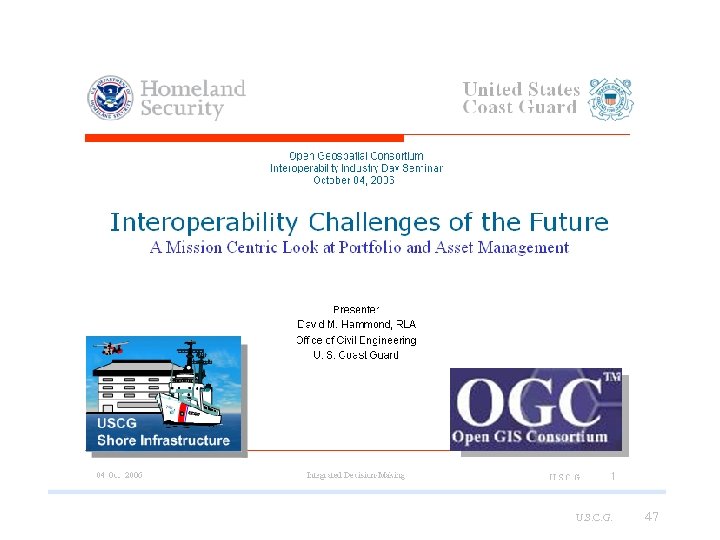
U. S. C. G. 47
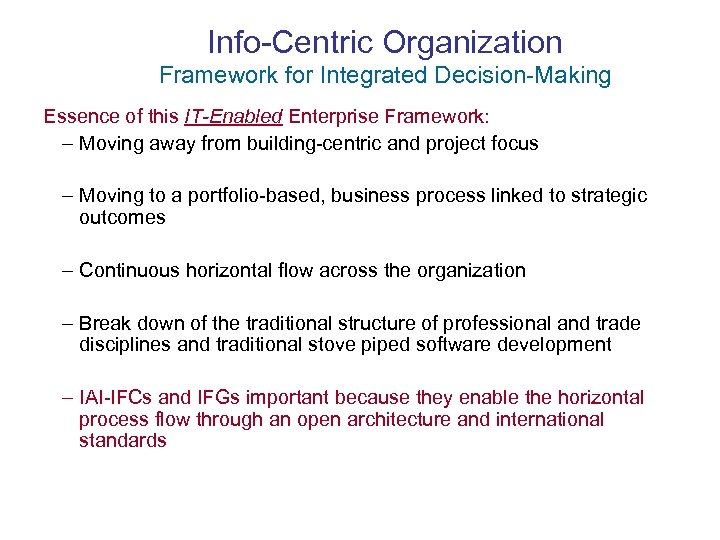
Info-Centric Organization Framework for Integrated Decision-Making Essence of this IT-Enabled Enterprise Framework: – Moving away from building-centric and project focus – Moving to a portfolio-based, business process linked to strategic outcomes – Continuous horizontal flow across the organization – Break down of the traditional structure of professional and trade disciplines and traditional stove piped software development – IAI-IFCs and IFGs important because they enable the horizontal process flow through an open architecture and international standards
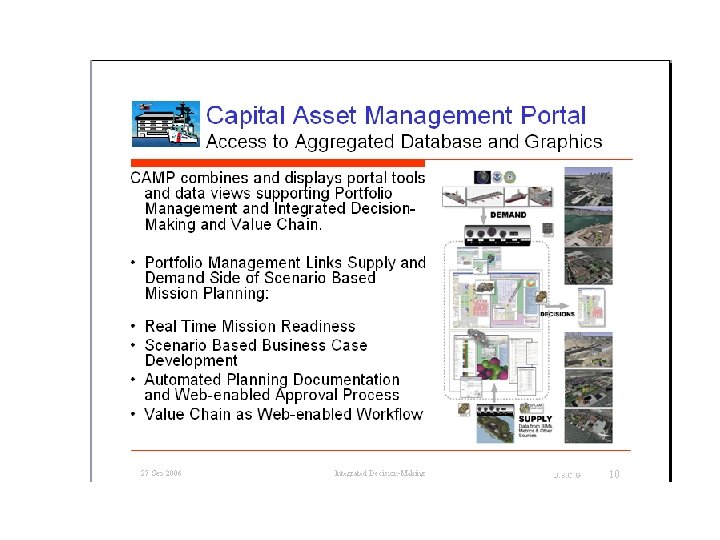

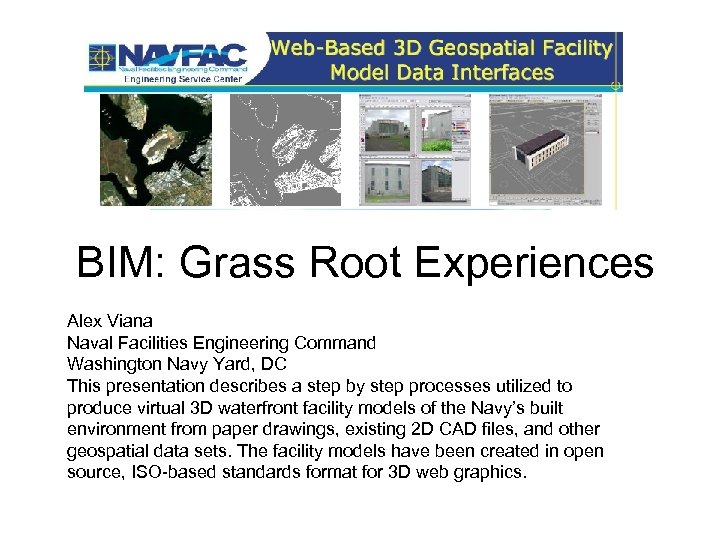
BIM: Grass Root Experiences Alex Viana Naval Facilities Engineering Command Washington Navy Yard, DC This presentation describes a step by step processes utilized to produce virtual 3 D waterfront facility models of the Navy’s built environment from paper drawings, existing 2 D CAD files, and other geospatial data sets. The facility models have been created in open source, ISO-based standards format for 3 D web graphics.

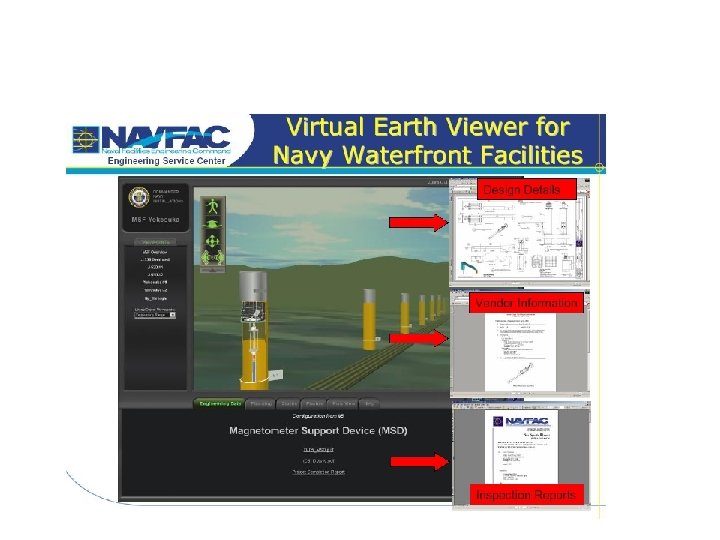

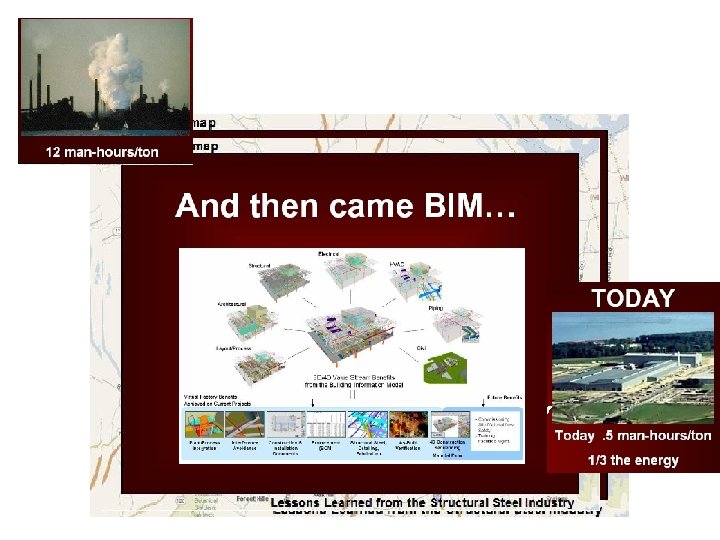
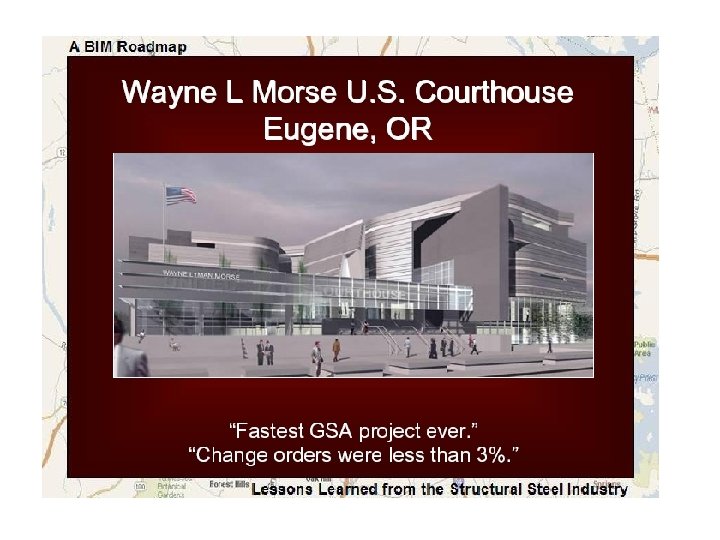
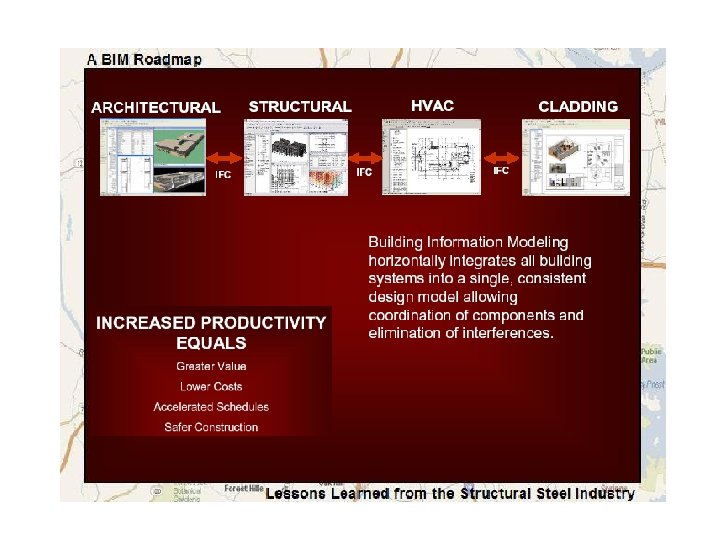
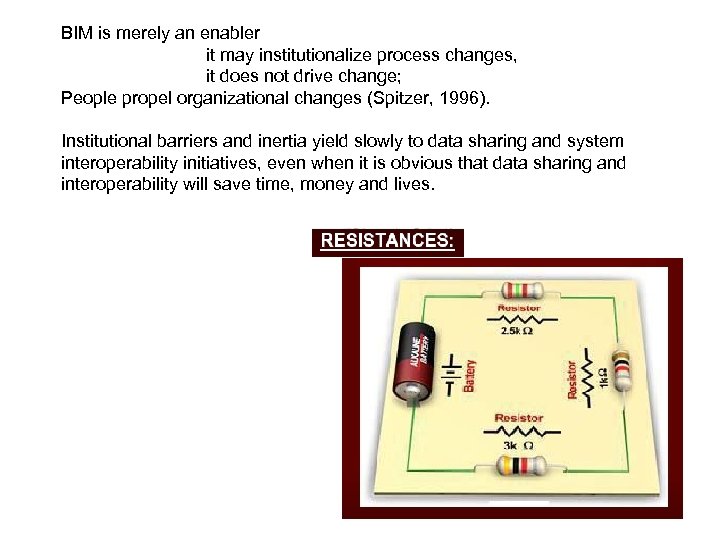
BIM is merely an enabler it may institutionalize process changes, it does not drive change; People propel organizational changes (Spitzer, 1996). Institutional barriers and inertia yield slowly to data sharing and system interoperability initiatives, even when it is obvious that data sharing and interoperability will save time, money and lives.
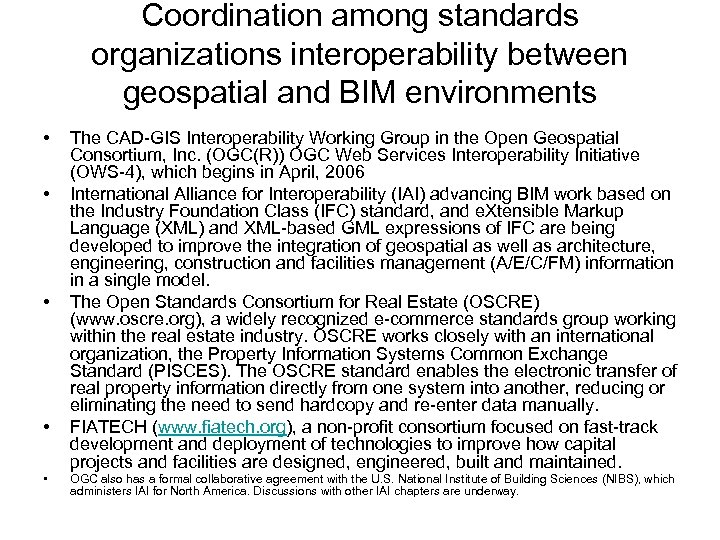
Coordination among standards organizations interoperability between geospatial and BIM environments • • • The CAD-GIS Interoperability Working Group in the Open Geospatial Consortium, Inc. (OGC(R)) OGC Web Services Interoperability Initiative (OWS-4), which begins in April, 2006 International Alliance for Interoperability (IAI) advancing BIM work based on the Industry Foundation Class (IFC) standard, and e. Xtensible Markup Language (XML) and XML-based GML expressions of IFC are being developed to improve the integration of geospatial as well as architecture, engineering, construction and facilities management (A/E/C/FM) information in a single model. The Open Standards Consortium for Real Estate (OSCRE) (www. oscre. org), a widely recognized e-commerce standards group working within the real estate industry. OSCRE works closely with an international organization, the Property Information Systems Common Exchange Standard (PISCES). The OSCRE standard enables the electronic transfer of real property information directly from one system into another, reducing or eliminating the need to send hardcopy and re-enter data manually. FIATECH (www. fiatech. org), a non-profit consortium focused on fast-track development and deployment of technologies to improve how capital projects and facilities are designed, engineered, built and maintained. OGC also has a formal collaborative agreement with the U. S. National Institute of Building Sciences (NIBS), which administers IAI for North America. Discussions with other IAI chapters are underway.
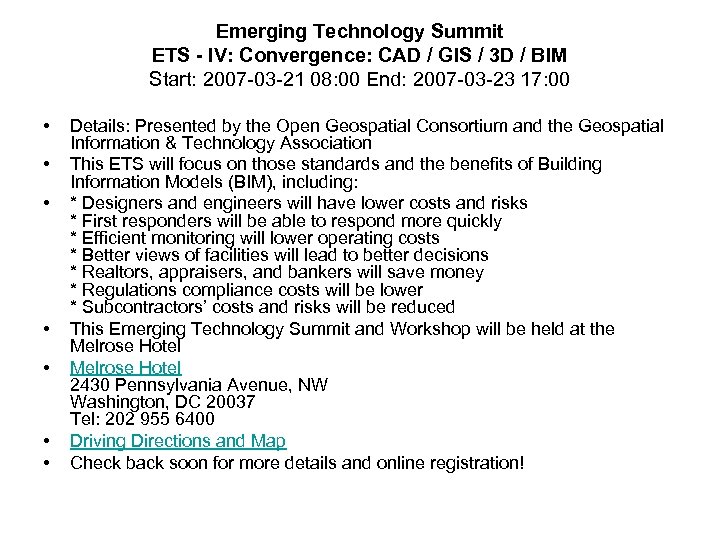
Emerging Technology Summit ETS - IV: Convergence: CAD / GIS / 3 D / BIM Start: 2007 -03 -21 08: 00 End: 2007 -03 -23 17: 00 • • Details: Presented by the Open Geospatial Consortium and the Geospatial Information & Technology Association This ETS will focus on those standards and the benefits of Building Information Models (BIM), including: * Designers and engineers will have lower costs and risks * First responders will be able to respond more quickly * Efficient monitoring will lower operating costs * Better views of facilities will lead to better decisions * Realtors, appraisers, and bankers will save money * Regulations compliance costs will be lower * Subcontractors’ costs and risks will be reduced This Emerging Technology Summit and Workshop will be held at the Melrose Hotel 2430 Pennsylvania Avenue, NW Washington, DC 20037 Tel: 202 955 6400 Driving Directions and Map Check back soon for more details and online registration!
a5ab1b2395f06cee7b2ac2c30ef26206.ppt