BCII-Week 8-Roof2.ppt
- Количество слайдов: 41

BUILDING CONSTRUCTION II ECM 3154 WEEK 8 ROOFS – PART 2 Power. Point® Slides by Zamzarina Bt Md. Judyar Last Updated: © LMS SEGi education group 1

CHAPTER OVERVIEW • Last Updated: This chapter brings the student through the introduction to pitched roof which are focus on the terminology, materials used and failures of pitched roof. © LMS SEGi education group 2

LEARNING OBJECTIVES • Last Updated: In this topic, students will be shown the terminology of pitched roofs including pitched roofs members, material used and construction processes of any pitched roofs. © LMS SEGi education group 3

LEARNING OUTCOMES • Last Updated: At the end of this unit, students should be familiar with the vast array of pitched roofing systems available. Understand the way pitched roofing system should be installed and can read pitched roofs drawing plan. © LMS SEGi education group 4

PITCHED ROOF • • • Last Updated: Roof whose angle of slope to the horizontal lies between 10° - 70°. Construction cost for pitched roof is higher than flat roof and more material is needed. There’s bigger space below the roof than flat roof can be made as attic. © LMS SEGi education group 5

PITCHED ROOF DESIGN • • Last Updated: The slope for pitched roof depends on the rain (how heavy the rain is, frequency of the rain) in a year. In Malaysia, the roof built at West Coast Malaysia & East Coast Malaysia is different due to the factor of wind and rain. © LMS SEGi education group 6

TERMINOLOGY OF PITCH ROOF superior-truss. com Last Updated: © LMS SEGi education group 7

TERMINOLOGY OF PITCH ROOF mangoldroofing. com Last Updated: © LMS SEGi education group 8

TERMINOLOGY OF PITCH ROOF carpentry-pro-framer. com Last Updated: © LMS SEGi education group 9

TERMINOLOGY OF PITCH ROOF Ridge - spine of the roof - A pitching plate for the rafters that are nailed to each other through the ridge board Collars - Its an extra ties to give additional strength & are placed at purlins level Last Updated: © LMS SEGi education group 10

RIDGE Last Updated: © LMS SEGi education group 11

COLLARS discover. edventures. com Last Updated: © LMS SEGi education group 12

TERMINOLOGY OF PITCH ROOF Eaves - Eaves of a roof is the lowest edge that overhangs the wall, thus giving the wall a degree of protection - Also provides the fixing medium for the rainwater gutter. - The eaves is where the roof drains into the gutter and is the point where there is the most water, therefore careful attention to detail is important. - If there is a gap below the tiles at the eaves of 16 mm or more then eaves fillers are required for profiled tiles to prevent access to birds. Last Updated: © LMS SEGi education group 13

EAVES allbusiness. com Last Updated: © LMS SEGi education group 14

TERMINOLOGY OF PITCH ROOF Purlins - Act as a beam reducing the span of the rafter enabling an economic section to be used Last Updated: © LMS SEGi education group 15

PURLINS builderbill-diy-help. com Last Updated: © LMS SEGi education group 16

Purlins lyricsdog. eu • Last Updated: Purlins In Roof Structure © LMS SEGi education group 17

TERMINOLOGY OF PITCH ROOF Beam - member that span across the openings & support structure or loading above them. - Beam usually in timber, steel & reinforced concrete. Last Updated: © LMS SEGi education group 18

Beams In Roof Structure Last Updated: © LMS SEGi education group 19

TERMINOLOGY OF PITCH ROOF Girder - A main horizontal or near horizontal structural member that supports vertical loads. - It may consists several pieces. • Rafter - One of the series of structure of a roof designed to support roof loads. - Roof structural failure usually begin with rafter deflection or rafter spread. • Last Updated: © LMS SEGi education group 20

GIRDER • Last Updated: Girder © LMS SEGi education group 21

RAFTER tomwinterconstruction. com Last Updated: © LMS SEGi education group 22

TERMINOLOGY OF PITCH ROOF • • • Truss Roof structures can be formed very simply using trussed rafters. These are made from small section timber and comprise the rafters on the roof slopes, a horizontal to support the ceiling, and various combinations of cross members to form a frame or truss. RAFTER COLLAR TIE Last Updated: © LMS SEGi education group 23

TERMINOLOGY OF PITCH ROOF • • • The members are usually fixed together using metal plate connectors. The trusses are designed and produced by the manufacturer to suit the span and profile of a roof. They are a very cost effective way of forming roofs of houses and are often seen on building sites. Last Updated: © LMS SEGi education group 24

Types Of Truss Howe Truss Fink Truss Pratt Truss Warren Truss Last Updated: © LMS SEGi education group 25

TYPES OF TRUSS a) Pitched truss b) Bowstring Truss c) Flat Truss Last Updated: © LMS SEGi education group 26

PRINCIPAL RAFTER STRUT KING POST TIE • Last Updated: King Post Truss © LMS SEGi education group 27

KING POST ROOF TRUSS builderbill-diy-help. com The K-Post roof truss has historically been made out of timber in quite large sections and was fairly limited in it's span. It can still be seen today in nail plate trusses and lightweight small span steel trusses. Last Updated: © LMS SEGi education group 28

ROOF SHINGLES • • • Last Updated: Roof shingles are a roof covering consisting of individual overlapping elements. These elements are typically flat rectangular shapes laid in rows from the bottom edge of the roof up, with each successive higher row overlapping the joints in the row below. Historically, at the roof ridge there was a cap consisting of copper or lead sheeting which in modern times has been replaced by shingles with a plastic underlay. © LMS SEGi education group 29

TYPES OF SHINGLES • • Last Updated: Shingles have been made of various materials such as: • Wood • slate • asbestos-cement • bitumen-soaked paper covered with aggregate (asphalt shingle) • Composite • ceramic. Due to increased fire hazard, wood shingles and paperbased asphalt shingles have become less common than fiberglass-based asphalt shingles. © LMS SEGi education group 30

TYPES OF SHINGLES OF ROOF Wood roof 101. com cypressshakesloghomes. com Clay / ceramic roof. bz alibaba. com Slate Last Updated: roof. bz Asphalt shingles © LMS SEGi education group Asbestos cement 31

PTICHED ROOF FAILURE Symptom usually include widespread sagging where roof covering has dished and ridge lines are bowed over strutting points. Look at the ridge Last Updated: © LMS SEGi education group 32

• Last Updated: Example: A ridge sag on 60 yr old brick home © LMS SEGi education group 33
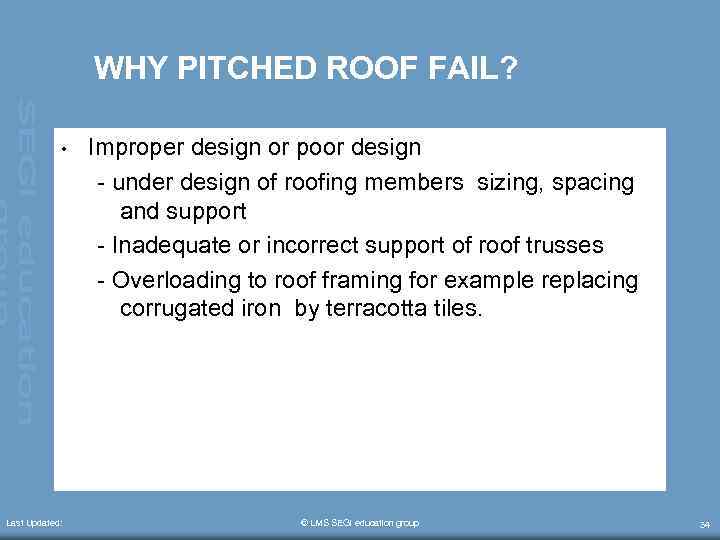
WHY PITCHED ROOF FAIL? • Last Updated: Improper design or poor design - under design of roofing members sizing, spacing and support - Inadequate or incorrect support of roof trusses - Overloading to roof framing for example replacing corrugated iron by terracotta tiles. © LMS SEGi education group 34
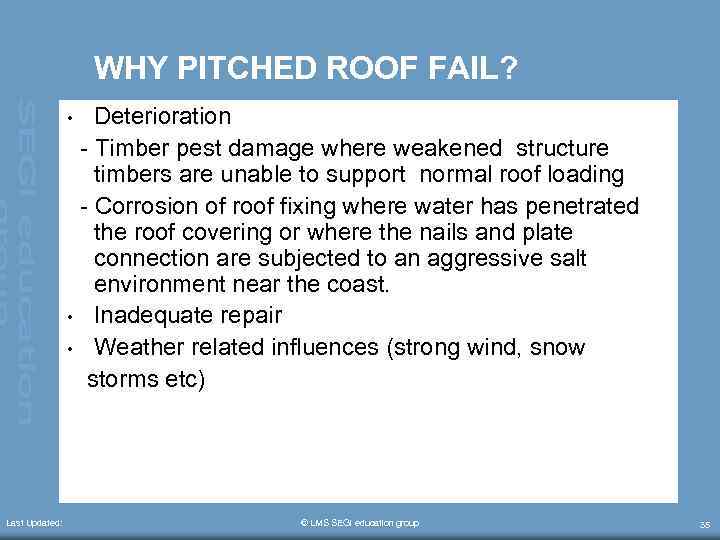
WHY PITCHED ROOF FAIL? • • • Last Updated: Deterioration - Timber pest damage where weakened structure timbers are unable to support normal roof loading - Corrosion of roof fixing where water has penetrated the roof covering or where the nails and plate connection are subjected to an aggressive salt environment near the coast. Inadequate repair Weather related influences (strong wind, snow storms etc) © LMS SEGi education group 35

• Last Updated: Lack of precaution taken during construction process cause the partially constructed pitched roof collapse due to strong wind. © LMS SEGi education group 36
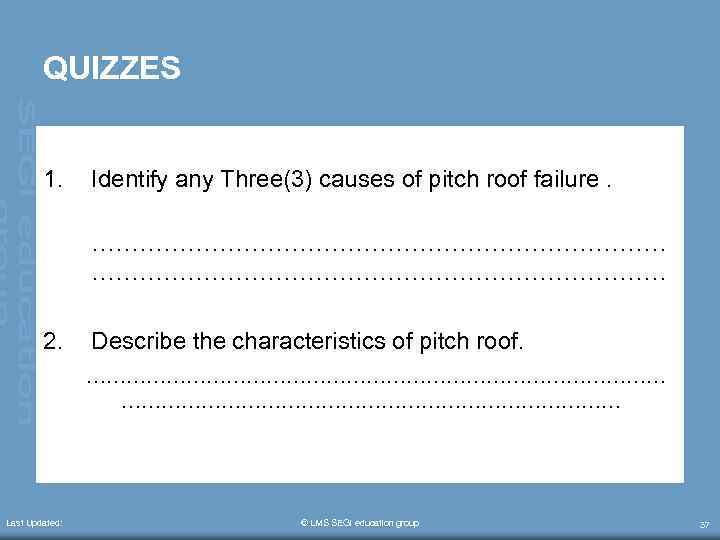
QUIZZES 1. Identify any Three(3) causes of pitch roof failure. ……………………………………………………………… 2. Describe the characteristics of pitch roof. ……………………………………… Last Updated: © LMS SEGi education group 37
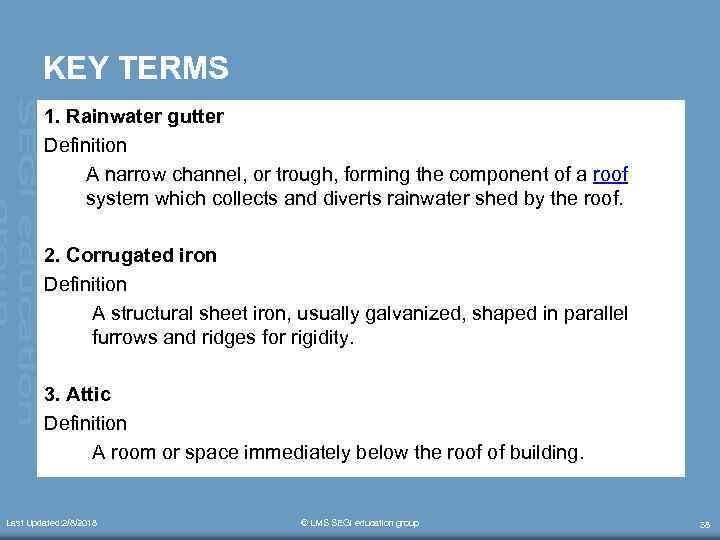
KEY TERMS 1. Rainwater gutter Definition A narrow channel, or trough, forming the component of a roof system which collects and diverts rainwater shed by the roof. 2. Corrugated iron Definition A structural sheet iron, usually galvanized, shaped in parallel furrows and ridges for rigidity. 3. Attic Definition A room or space immediately below the roof of building. Last Updated: 2/8/2018 Updated: © LMS SEGi education group 38
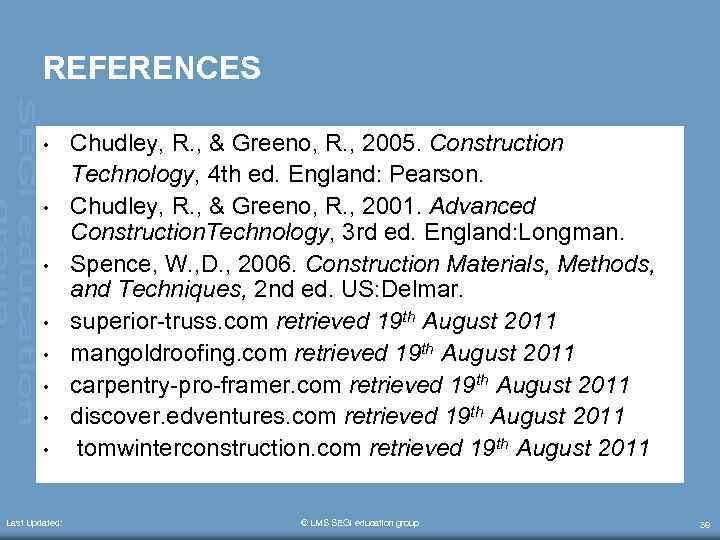
REFERENCES • • Last Updated: Chudley, R. , & Greeno, R. , 2005. Construction Technology, 4 th ed. England: Pearson. Chudley, R. , & Greeno, R. , 2001. Advanced Construction. Technology, 3 rd ed. England: Longman. Spence, W. , D. , 2006. Construction Materials, Methods, and Techniques, 2 nd ed. US: Delmar. superior-truss. com retrieved 19 th August 2011 mangoldroofing. com retrieved 19 th August 2011 carpentry-pro-framer. com retrieved 19 th August 2011 discover. edventures. com retrieved 19 th August 2011 tomwinterconstruction. com retrieved 19 th August 2011 © LMS SEGi education group 39
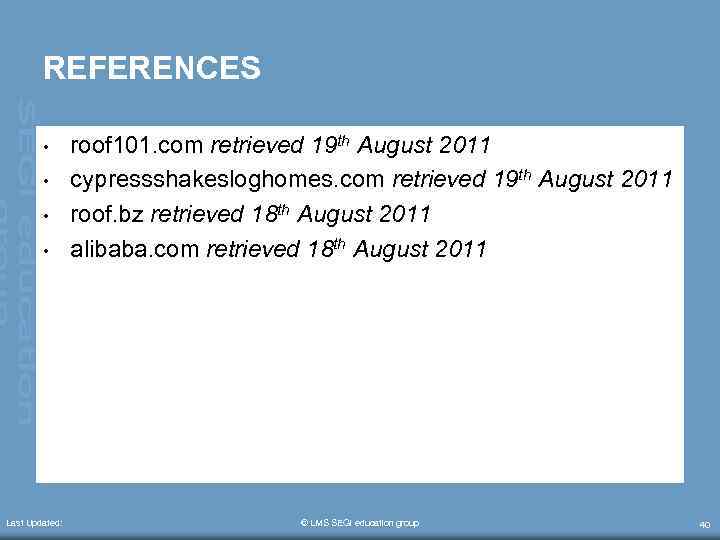
REFERENCES • • Last Updated: roof 101. com retrieved 19 th August 2011 cypressshakesloghomes. com retrieved 19 th August 2011 roof. bz retrieved 18 th August 2011 alibaba. com retrieved 18 th August 2011 © LMS SEGi education group 40
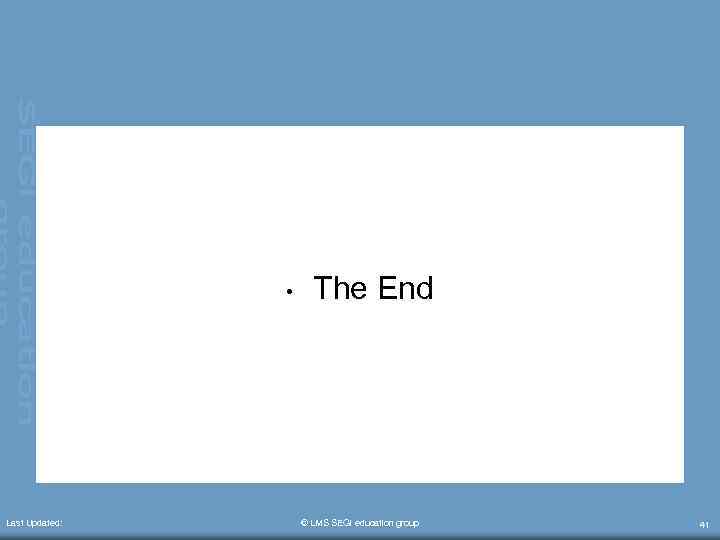
• Last Updated: The End © LMS SEGi education group 41
BCII-Week 8-Roof2.ppt