BCII-Week 6-Stairs2.ppt
- Количество слайдов: 40

BUILDING CONSTRUCTION II ECM 3154 WEEK 6 STAIRS- PART 2 Power. Point® Slides by Zamzarina Bt Md. Judyar Last Updated: © LMS SEGi education group 1

CHAPTER OVERVIEW • Last Updated: This chapter brings the student through the types and forms of stairs made of different types of materials. © LMS SEGi education group 2

LEARNING OBJECTIVES • Last Updated: Highlights the types of stairs and forms of stairway based on materials used and to familiarise students any drawing plan of stairs. © LMS SEGi education group 3

LEARNING OUTCOMES • Last Updated: Students should be able to identify the different types of stairs and forms of stairway. At the end of the class, students should be able to read the drawing plan of stairs. © LMS SEGi education group 4

CLASSIFICATION OF STAIRS • • Straight stairs • Single straight flight stairway Turning stairs • Quarter-turn stairs • Half-turn stairs • Inclined slab stair with half-space landings • String beams stairs • Cranked slab stairs • U-turn stairs • • Last Updated: Three-quarter-turn stairs Geometry stairs © LMS SEGi education group 5

STRAIGHT STAIRS • • • Last Updated: This type of stair normally used at the low level connection because of the safety factor. People will loose their balancing if the slope length is too long or too slope. Usually it had been used in 2 to 3 level building. All steps lead in one direction only for this stair. This type of stair may consist of one or more flights and they are used when space available for staircase is long but narrow in shape. These the way to let the user rest or in case of falling down from the upper of the stair, the flight © LMS SEGi education group 6

SINGLE STRAIGHT FLIGHT STAIRWAY Straight flight concrete stairs Chudley(2001, p. 527) Last Updated: © LMS SEGi education group 7

STRAIGHT STAIRS The straight run stairs are the stairs used most in new home construction. Straight stairs, as the name implies, have no turns. These stairs are not as expensive to construct as other types of stairs. build-home-building-house. com Last Updated: © LMS SEGi education group 8

QUARTER-TURN STAIRS (L STAIRS) • • • Last Updated: This mean the user have to make an 90 o turn to reach the upper or lower floor. It is a stair which turning through one right angle. The L stairs has one landing at some point along the flight of steps. If the landing is near the top or bottom of the stairs, the term Long L is used to describe the difference. L stairs are used when the space required for a straight run stairs is not available. © LMS SEGi education group 9

QUARTER-TURN STAIRS (L STAIRS) build-home-building-house. com Last Updated: © LMS SEGi education group 10

HALF-TURN STAIRS • • • Last Updated: A half-turn stair may be of dog-legged type or open newel type. In case of a dog-legged stair, the flights run in opposite directions and there is no space between them in plan. These stairs are useful where total width of space available for staircase is equal to twice the width of steps. In case of an open newel stair, there is a well or hole or opening between the flights in plan. This well may be rectangular or of any geometrical shape and it can be used for fixing lift. These stairs are useful where available space for staircase has a width greater than twice the width of steps. © LMS SEGi education group 11

HALF-TURN STAIRS Last Updated: © LMS SEGi education group 12

INCLINED SLAB STAIR WITH HALF-SPACE LANDINGS Landing span from well edge to load bearing wall Stairs flights span from floor to landing and landing to floor Chudley(2001, p. 528) Last Updated: © LMS SEGi education group 13

STRING BEAMS STAIRS Landings span from well edge beam to load bearing wall String beams span from floor to landing and from landing floor Stairs flights span from string beam to load bearing wall or from string beam to string beam Last Updated: © LMS SEGi education group 14

CRANKED OR CONTINUOUS STAIRS Cranked or continuous concrete stairs Pre-cast concrete slab stairs Chudley(2001, p. 531&537) Last Updated: © LMS SEGi education group 15

U-TURN STAIRS U Stairs may be constructed may be either as wide U or narrow U stairs. Both have two flights of steps parallel to each other with a landing between. The difference between wide and narrow U stairs is the space between the two flights. Narrow U stairs have little or no space between the flights while U stairs have a well hole between. Last Updated: © LMS SEGi education group build-home-building-house. com 16

THREE-QUARTER-TURN STAIRS • • Last Updated: There is a 270 o. C turning point at the open well had formed. This is a stair which turning through three right angles © LMS SEGi education group 17

GEOMETRY STAIRS • • • Last Updated: Spiral stair may be constructed of cast-iron, mild steel or concrete. Usually the structural design and construction of a spiral stair are complicated in nature. For concrete spiral stairs, steel reinforcement is heavy and formwork is complicated. These facts make concrete spiral stairs expensive. The core of spiral stair may be solid or hollow and the stair may be provided with cut or closed strings. The spiral stairs are useful where space available is limited and where traffic is less but it is not suitable for all generation such as an old or children. © LMS SEGi education group 18

SPIRAL STAIRS (CONT’D) Pre-cast concrete spiral stairs Chudley(2001, p. 539) Last Updated: © LMS SEGi education group 19

SPIRAL STAIRS (CONT’D) Last Updated: © LMS SEGi education group 20

CURVE STAIRS Last Updated: © LMS SEGi education group 21

COMMON MATERIALS FOR STAIRS • Timber Stairs Steel Stairs • Concrete Stairs • Last Updated: © LMS SEGi education group 22

TIMBER STAIRS • • Last Updated: The construction of timber stairs will contribute to the spread of fire, thus increasing hazards which could be encountered along an escape route This is the main reason why the application of the timber stairs are limited by the Building Regulations © LMS SEGi education group 23

TIMBER STAIRS • • Advantages • easy to build and economical, • the structure loads were less compare to other materials such as steel and concrete Disadvantages : • the weakness of wood was the natural characteristic such as bio-digression, • cannot avoid attack by termite or white ant, • Last Updated: low fire resistance © LMS SEGi education group 24

TIMBER STAIRS Timber stair details coolexcooling. com Last Updated: completestairsystems. co. uk © LMS SEGi education group 25

STEEL STAIRS • • • Last Updated: Consists of steel strings with steel treads and risers riveted to them Landing may be formed of flat sheet supported on steel angles and channels Treads may be covered with various finishes © LMS SEGi education group 26

STEEL STAIRS • • Last Updated: Advantages • fast construction by joining, fabrication, welding or etc. • last longer than wood stairs. Disadvantages : • the loads of steel was heavy • problem of rusty still occur. © LMS SEGi education group 27

STEEL STAIRS bdwillett. co. uk accufabinc. com Steel structure stairway Last Updated: Spiral Steel stairway © LMS SEGi education group 28

CONCRETE STAIRS • Last Updated: There are 2 types of concrete stairs: • Reinforced concrete stairs • Precast concrete stairs © LMS SEGi education group 29

REINFORCED CONCRETE STAIRS • • • Last Updated: The reinforced concrete stairs are strong and hard wearing The concrete should have a 25 -30 N/mm² compressive strength The water/cement ratio is no greater than 0. 5, otherwise concrete will flow over the formwork riser boards It should have a 1 hour fire-resistance The thickness of concrete required depend on the loading and span but should not less than 100 mm or more than 150 mm © LMS SEGi education group 30

REINFORCED CONCRETE STAIRS (CONT’D) • • Last Updated: Mild steel or high yield steel bars can be used where it should be lapped to starter bars at the ground floor and taken into landing or floor support slab Variety of finishes can be applied to the tread surface of the stairs © LMS SEGi education group 31

PRECAST CONCRETE STAIRS • • Last Updated: Precast concrete stairs are usually designed for 2 conditions: • Lifting and transporting • Final fixed conditions The use of precast concrete steps to form a stairway is limited to situations such as short flight between floor level The precast concrete stairs rely on the load bearing wall for support The support wall has to provide necessary load and strength © LMS SEGi education group 32

Single straight flight stairway (cont’d) Pre-cast concrete straight flight stairs Chudley(2001, p. 535) Last Updated: © LMS SEGi education group 33
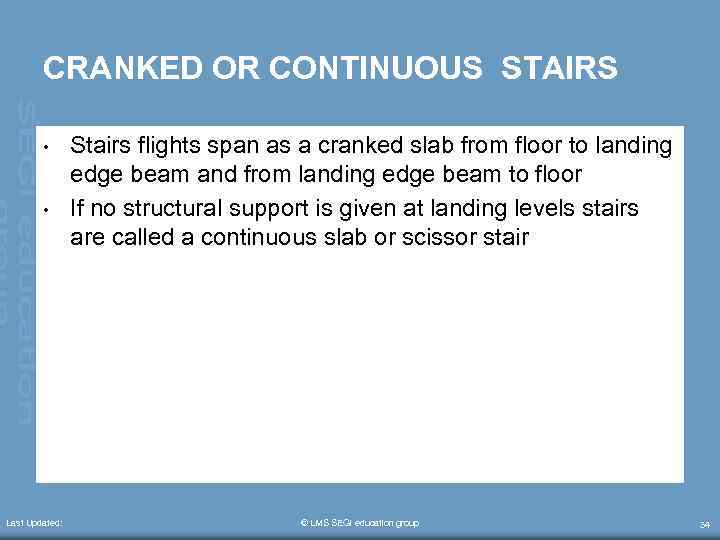
CRANKED OR CONTINUOUS STAIRS • • Last Updated: Stairs flights span as a cranked slab from floor to landing edge beam and from landing edge beam to floor If no structural support is given at landing levels stairs are called a continuous slab or scissor stair © LMS SEGi education group 34
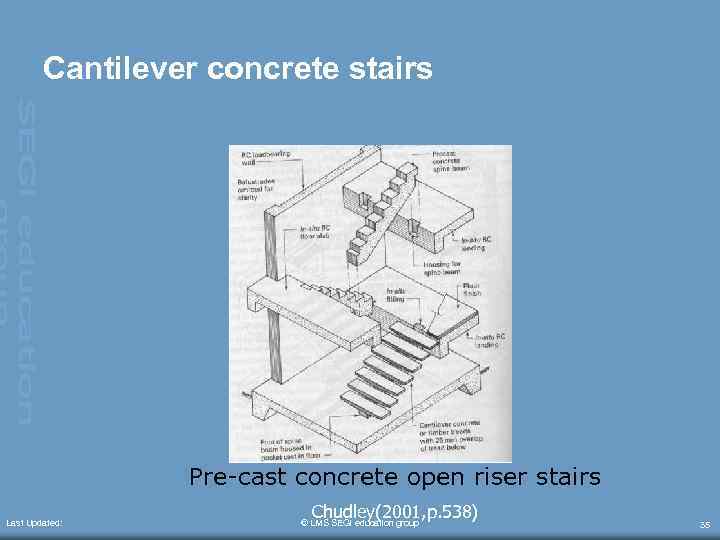
Cantilever concrete stairs Pre-cast concrete open riser stairs Last Updated: Chudley(2001, p. 538) © LMS SEGi education group 35

CONCRETE STAIRS • • Last Updated: Advantages : • the most effective of cost in long terms Disadvantages : • the loads of steel was heavy • costly by construction work even time and materials, • good in resist fire attack. © LMS SEGi education group 36
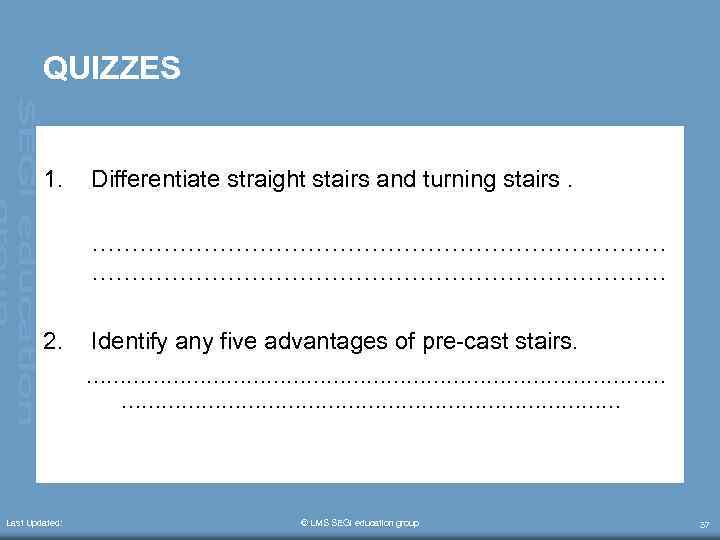
QUIZZES 1. Differentiate straight stairs and turning stairs. ……………………………………………………………… 2. Identify any five advantages of pre-cast stairs. ……………………………………… Last Updated: © LMS SEGi education group 37
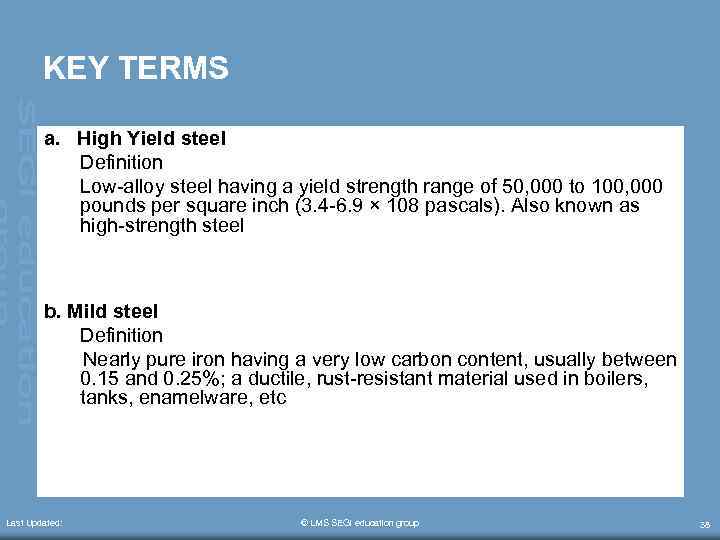
KEY TERMS a. High Yield steel Definition Low-alloy steel having a yield strength range of 50, 000 to 100, 000 pounds per square inch (3. 4 -6. 9 × 108 pascals). Also known as high-strength steel b. Mild steel Definition Nearly pure iron having a very low carbon content, usually between 0. 15 and 0. 25%; a ductile, rust-resistant material used in boilers, tanks, enamelware, etc Last Updated: © LMS SEGi education group 38
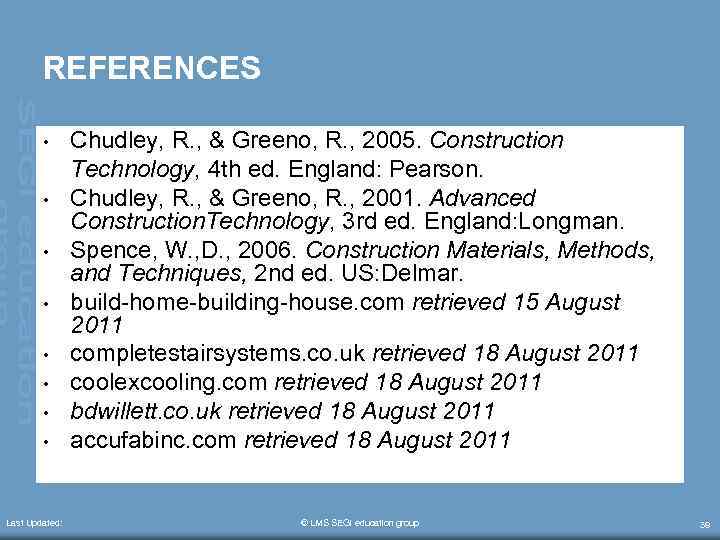
REFERENCES • • Last Updated: Chudley, R. , & Greeno, R. , 2005. Construction Technology, 4 th ed. England: Pearson. Chudley, R. , & Greeno, R. , 2001. Advanced Construction. Technology, 3 rd ed. England: Longman. Spence, W. , D. , 2006. Construction Materials, Methods, and Techniques, 2 nd ed. US: Delmar. build-home-building-house. com retrieved 15 August 2011 completestairsystems. co. uk retrieved 18 August 2011 coolexcooling. com retrieved 18 August 2011 bdwillett. co. uk retrieved 18 August 2011 accufabinc. com retrieved 18 August 2011 © LMS SEGi education group 39

Thank you Last Updated: © LMS SEGi education group 40
BCII-Week 6-Stairs2.ppt