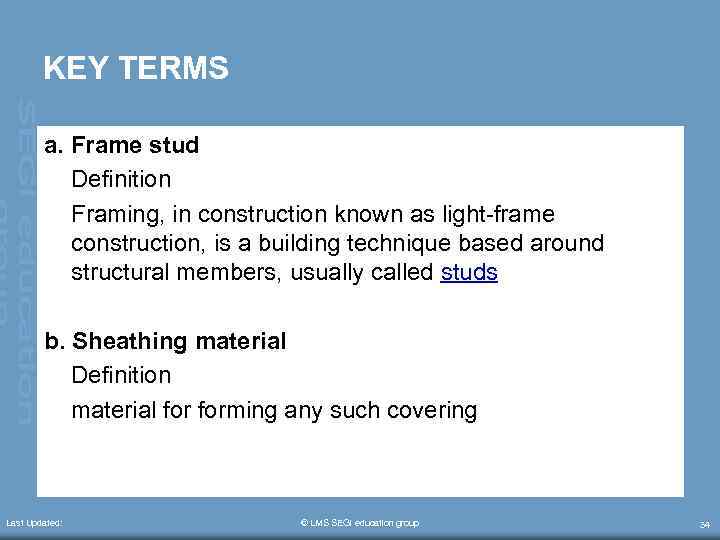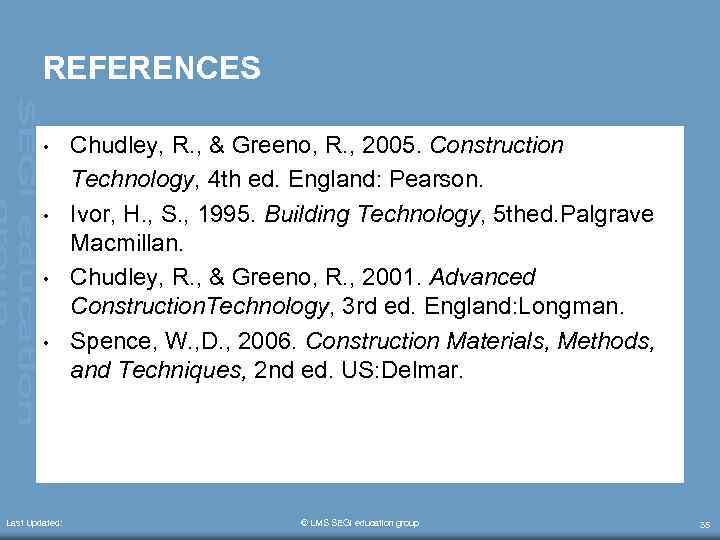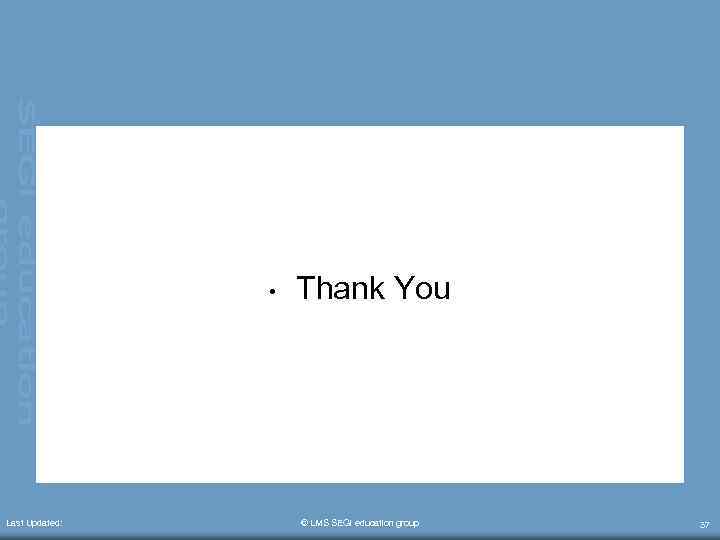BCII-Week 4-Wall2.ppt
- Количество слайдов: 37

BUILDING CONSTRUCTION II ECM 3154 WEEK 4 WALLS – PART 2 Power. Point® Slides by Zamzarina Bt Md. Judyar Last Updated: © LMS SEGi education group 1

CHAPTER OVERVIEW • Last Updated: This chapter brings the student through the Non - Load Bearing Walls including materials used and construction processes of Non-Load Bearing Walls. © LMS SEGi education group 2

LEARNING OBJECTIVES • Last Updated: In this topic, students will be shown material used and construction process for non load bearing wall that suitable for not more than two storey common buildings and to show students any drawing plan of non load bearing walls © LMS SEGi education group 3

LEARNING OUTCOMES • Last Updated: At the end of this unit, students must be able to understand explain internal and external nonload bearing wall that suitable for not more than two storey common buildings. Students should be able to know how to read any drawing plan of nonload bearing walls. © LMS SEGi education group 4

NON LOAD BEARING WALL Known as interior wall (doesn’t carry other load than its own load) • Types of non load bearing wall a) Hollow Concrete Block b) Façade Bricks c) Hollow Bricks d) Brick Wall (115 mm, 225 mm) • Last Updated: © LMS SEGi education group 5

• Last Updated: Brick Wall (Non Load Bearing Wall) Source: www. burnyourtodolist. com © LMS SEGi education group 6

thecontractor. org 9’ Semi Hollow Brick (Non Load Bearing Wall) Last Updated: © LMS SEGi education group 7

Hollow Concrete Block Wall (Non Load Bearing Wall) Source: img. archiexpo. com Last Updated: © LMS SEGi education group 8

BRICK’S BONDING • • • Last Updated: Stretcher Bond English Bond Flemish Bond Raking Bond English Garden Wall Bond Common / American Bond Flemish Garden Wall Bond Running Bond Herringbone Bond © LMS SEGi education group 9

Header A brick which is laid in a way that only the short end is visible in the wall Last Updated: © LMS SEGi education group 10

Stretcher A brick which is laid in a way that allows only the longer side of the brick to be exposed. Last Updated: © LMS SEGi education group 11

fatbadgers. co. uk Flemish Bond Alternate bricks are placed as header and stretcher in every course. Each header is placed centrally between the stretcher immediately above and below. This is not as strong as the English bond at 1 brick thick. Can be successfully applied in cavity wall. Last Updated: © LMS SEGi education group 12

English Bond Alternative courses of headers and stretchers; one header placed centrally above each stretcher. This is a very strong bond when the wall is 1 brick thick (or thicker). One of the strongest brickwork bond patterns. Source: building 4 today. googlepages. com Last Updated: © LMS SEGi education group 13

Stretcher Bond Easiest bond to lay & minimizes the amount of cutting required Originally used for single brick walls, now called 1/2 brick walls it became the obvious choice for cavity walls as less cutting was required. Source: building 4 today. googlepages. com Last Updated: © LMS SEGi education group 14

fatbadgers. co. uk Raking Bond Herringbone and diagonal bonds can be effective within an exposed framed construction, or contained within restraining brick courses. Last Updated: © LMS SEGi education group 15

fatbadgers. co. uk English Garden Wall Bond An alternative version of English bond with header courses being inserted at every fourth or sixth course. This is a correspondingly weaker bond. Suitable for free standing wall. Last Updated: © LMS SEGi education group 16

Common / American Bond A brickwork pattern in which all rows are stretchers, except an eighth row of headers Last Updated: © LMS SEGi education group 17

Flemish Garden Wall Bond In this variant of Flemish bond, one header is placed at every third stretcher Last Updated: © LMS SEGi education group 18

Running Bond Consist of all stretchers No header used in this bond so metal ties are used Cavity wall construction & veneered walls of brick Last Updated: © LMS SEGi education group 19

Herringbone Bond It is a purely decorative bond. It is used in floor and wall panels. Last Updated: © LMS SEGi education group 20

BASIC STEP FOR LAYING BRICKS Spence (2004, p. 275) 1. Lay a trowel of mortar on the top of the bricks 2. Tilt the trowel and lay a windrow of mortar along the row of bricks 4. Cut off the mortar 5. Make a shallow furrow in the projecting over the edge of the line of mortar bricks Last Updated: © LMS SEGi education group 3. Spread the mortar to cover four or five bricks 6. The bricks is positioned to receive the mortar for the head joint 21

BASIC STEP FOR LAYING BRICKS (CONT’D) 7. Lay mortar on the end of the brick Last Updated: 8. Place the brick on the mortar bed and press against the adjacent bricks to close the head joint. Check it for levelness and correct height. Strike off surplus mortar that is squeezed out of the joints. © LMS SEGi education group 22

STEPS FOR LAYING CONCRETE MASONRY Spence(2004, pp. 282 -283) 1. Lay the first course on a full mortar bed for the mortar blocks. Notice the blocks on the right were laid without mortar to establish spacing. Last Updated: 2. The blocks for the first corner are being laid 3. The corner blocks are laid Up several courses. Notice that mortar has not been placed on the webs © LMS SEGi education group 23

STEPS FOR LAYING CONCRETE MASONRY (CONT’D) 4. The height of each course Is checked with a story pole Last Updated: 5. Blocks are laid up on each corner and worked toward the center of the wall © LMS SEGi education group 6. The first course has been laid across the footing and the corners have been raised several courses. The mason is laying the second course. 24

STEPS FOR LAYING CONCRETE MASONRY (CONT’D) 7. A level is used to check the wall for plumb Last Updated: 8. A level is used to check the wall for levelness © LMS SEGi education group 9. The mortar is tooled to the desired contour when it has properly set 25

STEPS FOR LAYING CONCRETE MASONRY (CONT’D) 10. Mortar crumbs are removed with a soft brush after the tooling is finish Last Updated: © LMS SEGi education group 26

CAVITY WALL • • • Last Updated: “A wall constructed in 2 leaves / skins with a space / cavity between them” “A type of building wall construction consisting of an outer wall fastened to inner wall separated by an air space” FUNCTION To prevent the penetration of rain to the internal surface of the wall © LMS SEGi education group 27

Cavity Wall Source: www. bpb-na. com Last Updated: © LMS SEGi education group 28

SHEAR WALL • • Last Updated: A framed wall designed to resist lateral wall It is a vertical elements of the horizontal force resisting system It is used to resist wind and earthquake loading on a building. Example ; It can be in a wood frame stud walls covered with a structural sheathing material like plywood. © LMS SEGi education group 29

abag. ca. gov Last Updated: © LMS SEGi education group 30

WALL FAILURE Vertical bowing and horizontal bending or collapse of wall is usually caused by : 1) the wall not able to resist -the vertical pressures from foundation -upper floors & roofs or horizontal pressures -strong winds and retained earth. 2) Overloading the wall, deflection of beam above the wall will effect the wall below. • Last Updated: © LMS SEGi education group 31

WALL FAILURE 3) Foundation failure 4) Earthquake 5) Timber pest - timber wall 6) Poor workmanship Last Updated: © LMS SEGi education group 32

QUIZZES 1. Define non-load bearing wall. ……………………………………………………………… 2. Compare cavity wall and shear wall. ……………………………………… Last Updated: © LMS SEGi education group 33

KEY TERMS a. Frame stud Definition Framing, in construction known as light-frame construction, is a building technique based around structural members, usually called studs b. Sheathing material Definition material forming any such covering Last Updated: © LMS SEGi education group 34

REFERENCES • • Last Updated: Chudley, R. , & Greeno, R. , 2005. Construction Technology, 4 th ed. England: Pearson. Ivor, H. , S. , 1995. Building Technology, 5 thed. Palgrave Macmillan. Chudley, R. , & Greeno, R. , 2001. Advanced Construction. Technology, 3 rd ed. England: Longman. Spence, W. , D. , 2006. Construction Materials, Methods, and Techniques, 2 nd ed. US: Delmar. © LMS SEGi education group 35

REFERENCES • theconstructor. org retrieved 4 th August 2011 img. archiexpo. com retrieved 4 th August 2011 • fatbadgers. co. uk retrieved 4 th August 2011 • source: www. bpb-na. com retrieved 4 th August 2011 • abag. ca. gov retrieved 4 th August 2011 • Last Updated: © LMS SEGi education group 36

• Last Updated: Thank You © LMS SEGi education group 37
BCII-Week 4-Wall2.ppt