BCII-Week 11-Ceilings Finishes copy.ppt
- Количество слайдов: 46

BUILDING CONSTRUCTION II ECM 3154 WEEK 11 INTERNAL CONSTRUCTION AND FINISHES – CEILINGS FINISHES Power. Point® Slides by Zamzarina Bt Md. Judyar Last Updated: © LMS SEGi education group 1

CHAPTER OVERVIEW • Last Updated: This chapter brings the student through the internal construction and finishes for ceiling. © LMS SEGi education group 2

LEARNING OBJECTIVES • Last Updated: Exposes the students to the types and construction methods of ceilings. To show students the drawing plans of ceiling. © LMS SEGi education group 3

LEARNING OUTCOMES • Last Updated: At the end of the class, students should be aware of the code requirements for various interior ceilings and be able to select the appropriate designs and materials for interior ceilings. Students should also be able to know the installation methods of the various types of finished ceilings. © LMS SEGi education group 4

INTRODUCTION • Last Updated: The functions of ceiling • Its provide a finished appearance to the overhead area • Contributes the acoustical treatment of the room • Provides a light-reflecting surface to enhance illumination • Some types provide a space below the floor above in which electrical and mechanical systems are run out of view. © LMS SEGi education group 5

TYPES OF CEILING • Last Updated: There are three types of ceiling : • i. Suspended Ceiling • ii. Furred • Iii. Contact © LMS SEGi education group 6

SUSPENDED CEILING • • • A suspended ceiling can be defined as a ceiling which is attached to a framework suspended from the main structure thus forming a void between the ceiling and the underside of the main structure. Suspended ceilings are commonplace in modern construction. They are used mainly in office or light industrial applications and as the name suggests these are ceilings separated from the main structure of the building by a void. Last Updated: 2/11/2018 Updated: © LMS SEGi education group 7

SUSPENDED CEILING • • A suspended ceiling is hung from the structure and is supported by the structural element rather than being a structural element itself. Reasons for suspending the ceiling: • • Last Updated: enclosure of services or light fittings in the ceiling space provision of a fire protection to floors and beams provision of sound insulation provision of a modular easy to construct ceiling system. © LMS SEGi education group 8

FUNCTIONS OF SUSPENDED CEILING • • • Provide a finish to the underside of a structural floor or roof generally for purposes of concealment Create a void space suitable for housing, concealing and protecting services and light fittings Add to the sound and or thermal insulation properties of the floor or roof above and adjacent rooms Last Updated: 2/11/2018 Updated: © LMS SEGi education group 9

REQUIREMENTS OF SUSPENDED CEILING • • Be easy to construct, repair, maintain and clean. Comply with the requirements of the Building Regulationthese are concerned with flame spread over the surface, classification of performance and the limitations imposed on the use of certain materials with regard to fire. Provide an adequate means of access for the maintenance of the suspension system or the maintenance of concealed services and light fittings. Conform to a planning module which preferably should be based on the modular co-ordination recommendations set out in BS 6750: Specification for modular coordination in building. Last Updated: 2/11/2018 Updated: © LMS SEGi education group 10

TYPES OF SUSPENDED CEILING • Last Updated: There are several types of suspended ceiling: • suspended ceilings which use plasterboards and have the appearance of a normal boarded ceiling • modular or panelled suspended ceilings using ceiling tiles • open ceilings consisting of the networks or grids. © LMS SEGi education group 11

SUSPENDED CEILING • Last Updated: Suspended ceiling are used to fulfill various functions, for instance the jointless ceiling allows an existing ceiling to be lowered to increase fire resistance or sound insulation between upper and lower apartments (particularly useful where flats are being constructed, or older properties being converted to flats). © LMS SEGi education group 12

TYPICAL SUSPENDED CEILING SUPPORT SYSTEM Last Updated: © LMS SEGi education group 13

MODULAR SUSPENDED CEILINGS • • Last Updated: Modular suspended ceilings are probably the most widely used suspended ceiling systems. They can be seen many situations such as offices, shops, schools and in some cases in domestic buildings. In nearly all cases the ceiling is made up of the suspended grid of lightweight metal with tile infill to form the finished ceiling. There are many suspended ceiling contractors who specialise in this type of work and each ceiling manufacturer produces tiles and support systems for their own designs. © LMS SEGi education group 14

OPEN CEILINGS • • • Last Updated: Open ceilings are normally used for decorative effect only and consist of open frames of timber, metal or fabric slung beneath the structural ceiling. This will lower a high ceiling and give a particular decorative effect to the room. The process is often used in bars, restaurants and old properties with high ceilings where a visual reduction in height is the desired effect. © LMS SEGi education group 15

METHOD OF CONSTRUCTION • Practical method of classification is to group the ceiling system by their general method of construction: • Jointless ceilings • Jointed ceilings • Open ceilings Last Updated: 2/11/2018 Updated: © LMS SEGi education group 16

JOINT LESS CEILINGS • • These are ceilings which, although suspended from the main structure, give the internal appearance of being a conventional ceiling. The final finish is usually of plaster applied in one or two coats to plasterboard or expanded metal lathing; alternatively, a joint less suspended ceiling could be formed by applying sprayed plaster. Last Updated: 2/11/2018 Updated: © LMS SEGi education group 17

JOINT LESS CEILINGS (CONT’D) Pg. 562, Advanced Construction Technology, Roy Chudley Typical joint less suspended ceiling details Last Updated: 2/11/2018 Updated: © LMS SEGi education group 18

JOINT LESS CEILINGS (CONT’D) Last Updated: 2/11/2018 Updated: © LMS SEGi education group 19

JOINT LESS CEILINGS (CONT’D) Types Regular Board Moisture Resistant Board (MR Fire Stop Board (FS) Last Updated: 2/11/2018 Updated: Properties Fire resistance, Fire and sound Insulation. Usage Picture General ceilings or interior walls. It has an extra property of moisture resistance, because the gypsum board is made from extra through paper mixed with wax, and the compound of gypsum board has siliceone which reduce moisture absorption of the board. The gypsum board will absorb water not more than 5%. Gypsum compound is mixed with fiberglass that gives property of fire protection. Paper that wraps gypsum board is designed for fire insulation up to 1 -3 hours. To be installed in fire exit area, Storeroom or a theater. To cover steel structure to prevent deformation of structure in case of fire. © LMS SEGi education group 20

JOINT LESS CEILINGS (CONT’D) Types Foil Backed Board Thermal Insulation Board Properties Usage Board It was a gypsum board that is backed with aluminum foil. It can reflect heat radiation of 95% Roof or wall It consists of gypsum board with polystyrene form (F-grade) is backed with aluminum foil which reflects external heat. Whilst the foam provide comfort and better energy efficiency. Picture Suitable for a room that needs constant temperature or to assist air conditioning efficiency in energy ceilings consumption. Sheathing Board Last Updated: 2/11/2018 Updated: Uses a type of black-resistant paper. The gypsum board also contains silicone, which reduce moisture absorption of the board. The gypsum board will absorb water not exceeding 5% To be used as substrate sheet for exterior wall or sticking tiles on the board using Dir-Wall Adhesive. © LMS SEGi education group 21

JOINTED CEILINGS • • • These suspended ceilings are the most popular and common form because of their ease of assembly, ease of installation and ease of maintenance. They consist of basically of a suspended metal framework to which the finish in a board or tile form are attached. The boards or tiles can be located on a series of inverted tee bar supports with the supporting members exposed forming part of the general appearance or by using various spring clip devices or direct fixing the supporting members can be concealed. Last Updated: 2/11/2018 Updated: © LMS SEGi education group 22

JOINTED CEILINGS (CONT’D) • The common ceiling materials encountered are fibre boards, metal trays, fibre cement materials and plastic tiles or trays. Last Updated: 2/11/2018 Updated: © LMS SEGi education group 23

JOINTED CEILINGS (CONT’D) Pg. 562, Advanced Construction Technology, Roy Chudley Typical jointed suspended ceiling details Last Updated: 2/11/2018 Updated: © LMS SEGi education group 24

JOINTED CEILINGS (CONT’D) Typical jointed suspended ceiling details Last Updated: 2/11/2018 Updated: © LMS SEGi education group 25

OPEN CEILINGS • • • These suspended ceilings are largely decorative in function but by installing light fittings in the ceiling void they can act as a luminous ceiling. The format of these ceilings can be an open work grid of timber, with or without louvres or a series of closely spaced plates of polished steel or any other suitable material. The colour and texture of the sides and soffit of the ceiling void must be carefully designed if an effective system is to be achieved. Last Updated: 2/11/2018 Updated: © LMS SEGi education group 26

OPEN CEILINGS • It is possible to line these surfaces with an acoustic absorption material to provide another function to the arrangement. Last Updated: 2/11/2018 Updated: © LMS SEGi education group 27

OPEN CEILINGS Pg. 562, Advanced Construction Technology, Roy Chudley Typical open suspended ceiling details Last Updated: 2/11/2018 Updated: © LMS SEGi education group 28

• Last Updated: CEILING FINISHES © LMS SEGi education group 29

TYPE OF FINISHES OF CEILING • i. Drylining • • • Last Updated: Ceilings can be finished by any of the drylining techniques previously described for walls. The usual method is a plasterboard base with a skim coat of plaster. The plasterboards are secured to the underside of the floor or ceiling joist with galvanised plasterboards nails to reduce the risk of corrosion to the fixings. © LMS SEGi education group 30

TYPE OF FINISHES OF CEILING (CONT’D) • • Last Updated: At the abutment of boards, a 3 -5 mm gap is filled with jointing plaster and bridged with jute scrim or special jointing tape. The most vulnerable point in a ceiling to cracking is at the junction between the ceiling and wall; this junction should be strengthened with a jute scrim or jointing tape around in the angle (see fig. © LMS SEGi education group 31

PLASTERBOARD CEILING Pg. 396, Construction Technology, Roy Chudley Last Updated: © LMS SEGi education group 32

VARIOUS MATERIAL OF DRYLINING CEILING Gypsum Ceiling Asbestos Ceiling Polysterene Ceiling Decorative Ceiling Last Updated: © LMS SEGi education group 33
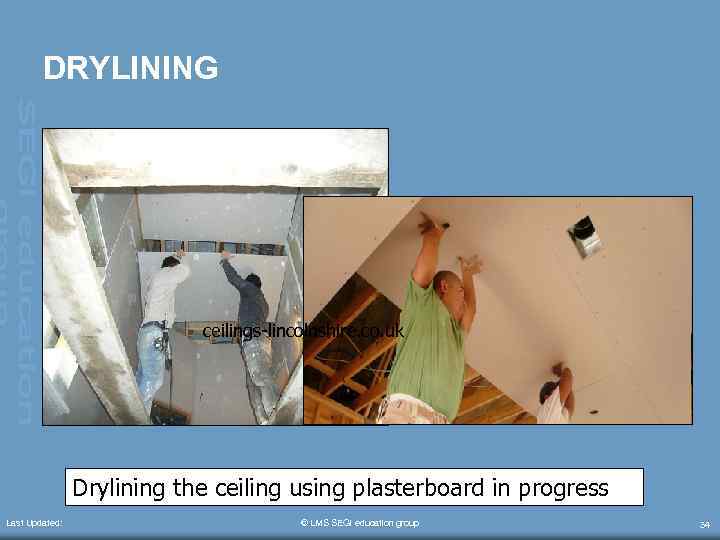
DRYLINING ceilings-lincolnshire. co. uk Drylining the ceiling using plasterboard in progress Last Updated: © LMS SEGi education group 34
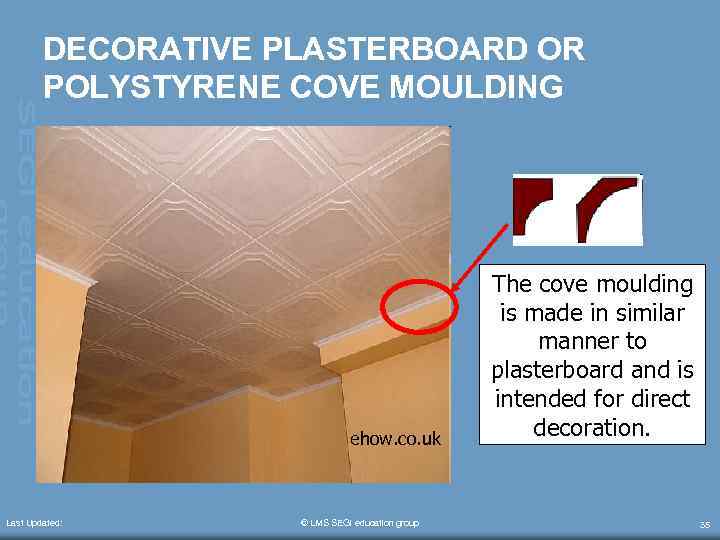
DECORATIVE PLASTERBOARD OR POLYSTYRENE COVE MOULDING ehow. co. uk Last Updated: © LMS SEGi education group The cove moulding is made in similar manner to plasterboard and is intended for direct decoration. 35

A TYPICAL PLASTERBOARD COVE MOULDING Pg. 396, Construction Technology, Roy Chudley Last Updated: © LMS SEGi education group 36
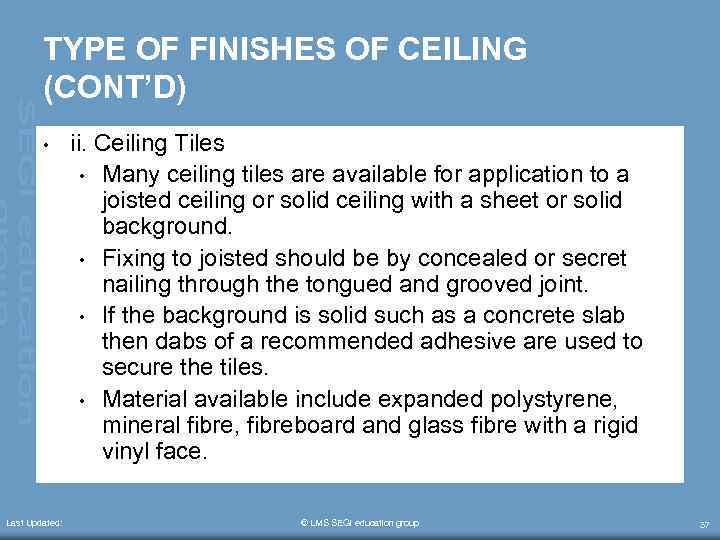
TYPE OF FINISHES OF CEILING (CONT’D) • Last Updated: ii. Ceiling Tiles • Many ceiling tiles are available for application to a joisted ceiling or solid ceiling with a sheet or solid background. • Fixing to joisted should be by concealed or secret nailing through the tongued and grooved joint. • If the background is solid such as a concrete slab then dabs of a recommended adhesive are used to secure the tiles. • Material available include expanded polystyrene, mineral fibre, fibreboard and glass fibre with a rigid vinyl face. © LMS SEGi education group 37
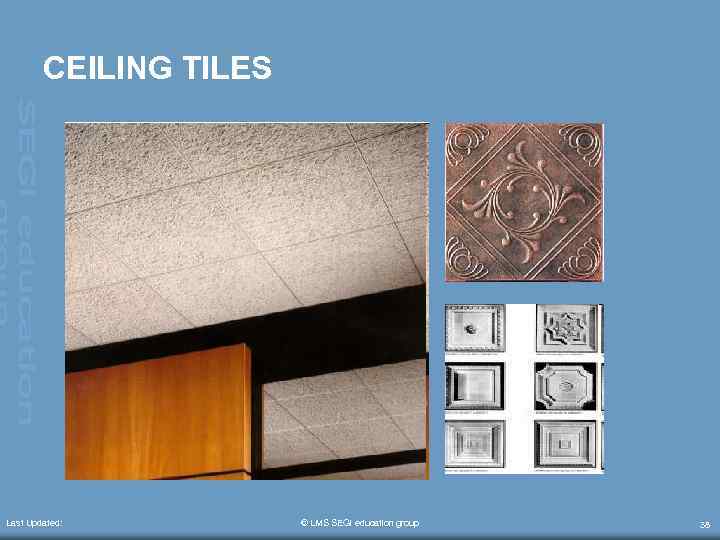
CEILING TILES Last Updated: © LMS SEGi education group 38
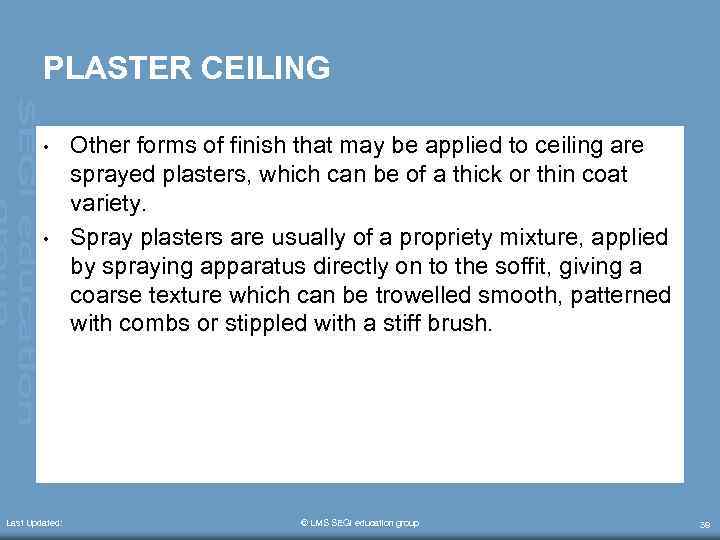
PLASTER CEILING • • Last Updated: Other forms of finish that may be applied to ceiling are sprayed plasters, which can be of a thick or thin coat variety. Spray plasters are usually of a propriety mixture, applied by spraying apparatus directly on to the soffit, giving a coarse texture which can be trowelled smooth, patterned with combs or stippled with a stiff brush. © LMS SEGi education group 39
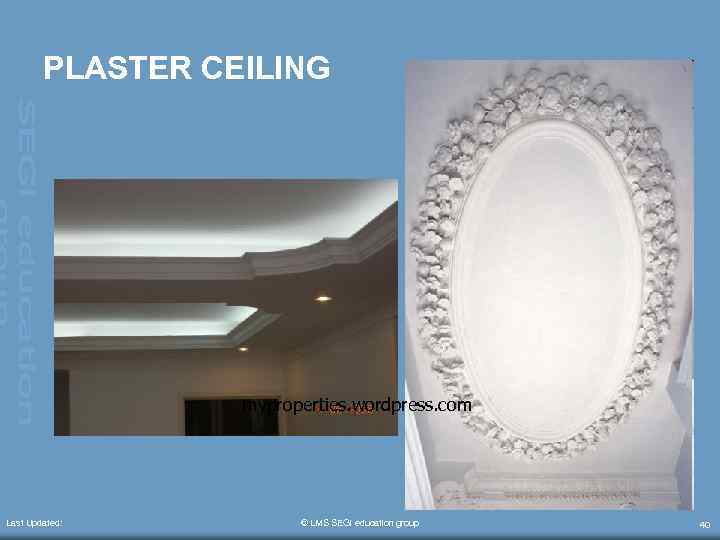
PLASTER CEILING myproperties. wordpress. com Last Updated: © LMS SEGi education group 40
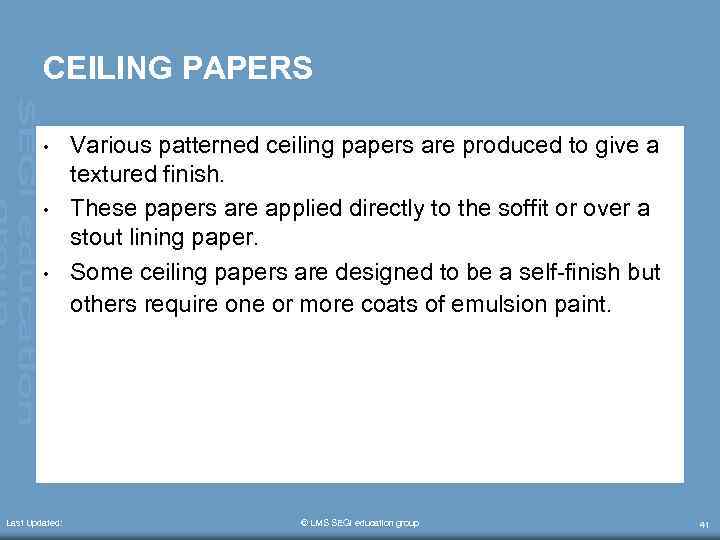
CEILING PAPERS • • • Last Updated: Various patterned ceiling papers are produced to give a textured finish. These papers are applied directly to the soffit or over a stout lining paper. Some ceiling papers are designed to be a self-finish but others require one or more coats of emulsion paint. © LMS SEGi education group 41
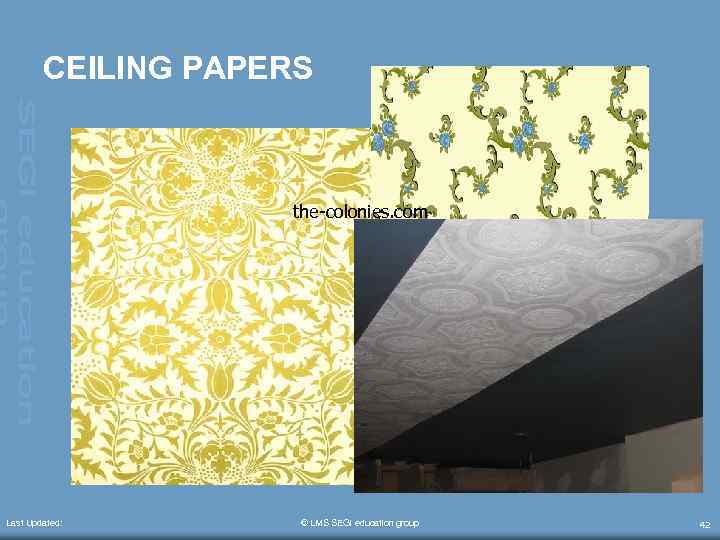
CEILING PAPERS the-colonies. com Last Updated: © LMS SEGi education group 42
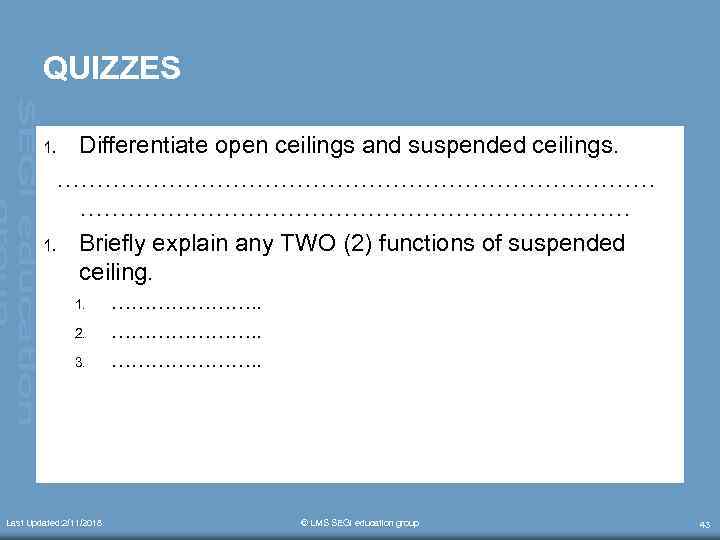
QUIZZES Differentiate open ceilings and suspended ceilings. ………………………………… 1. Briefly explain any TWO (2) functions of suspended ceiling. 1. 2. 3. Last Updated: 2/11/2018 Updated: …………………. . © LMS SEGi education group 43
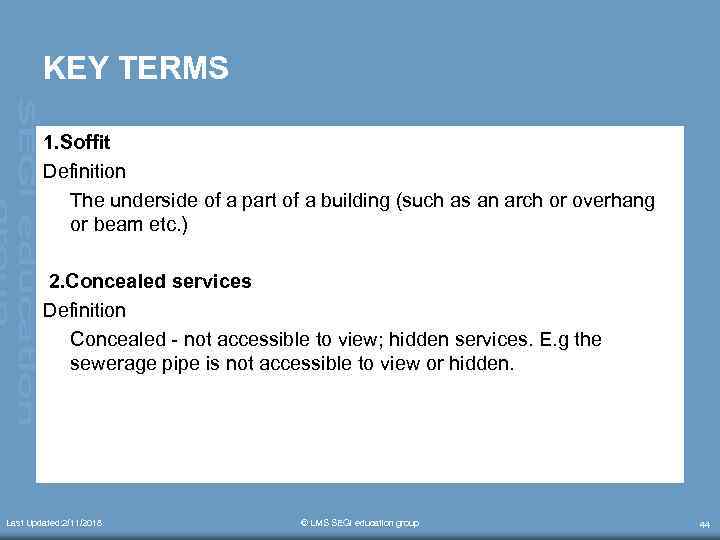
KEY TERMS 1. Soffit Definition The underside of a part of a building (such as an arch or overhang or beam etc. ) 2. Concealed services Definition Concealed - not accessible to view; hidden services. E. g the sewerage pipe is not accessible to view or hidden. Last Updated: 2/11/2018 Updated: © LMS SEGi education group 44
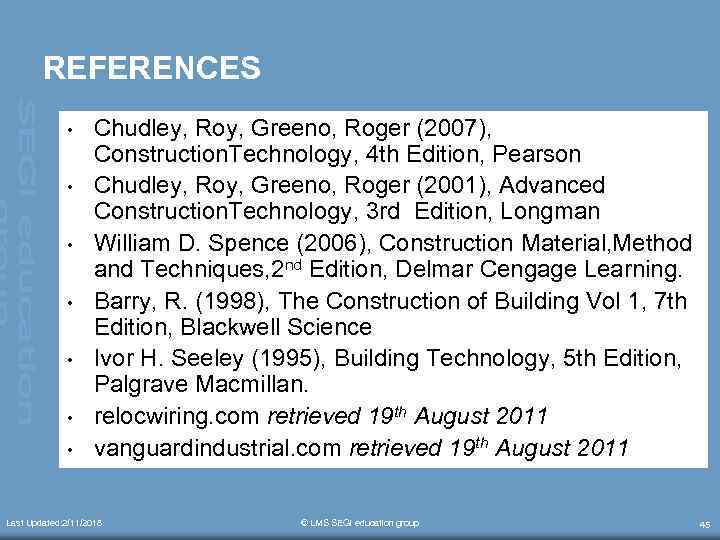
REFERENCES • • Chudley, Roy, Greeno, Roger (2007), Construction. Technology, 4 th Edition, Pearson Chudley, Roy, Greeno, Roger (2001), Advanced Construction. Technology, 3 rd Edition, Longman William D. Spence (2006), Construction Material, Method and Techniques, 2 nd Edition, Delmar Cengage Learning. Barry, R. (1998), The Construction of Building Vol 1, 7 th Edition, Blackwell Science Ivor H. Seeley (1995), Building Technology, 5 th Edition, Palgrave Macmillan. relocwiring. com retrieved 19 th August 2011 vanguardindustrial. com retrieved 19 th August 2011 Last Updated: 2/11/2018 Updated: © LMS SEGi education group 45
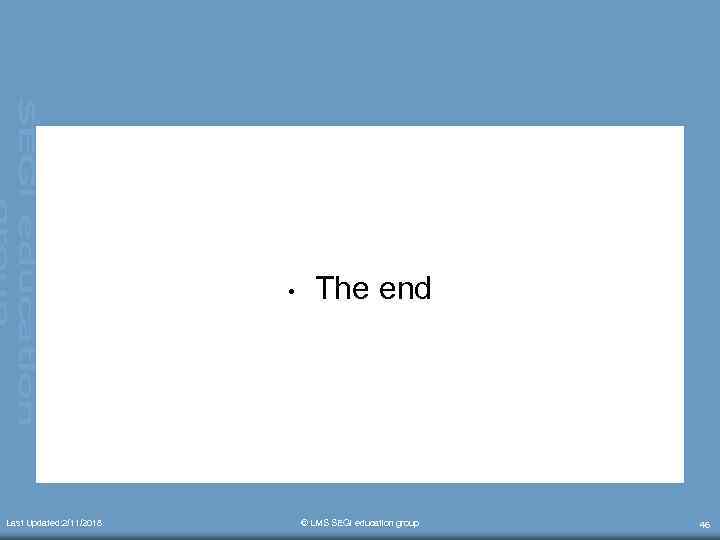
• Last Updated: 2/11/2018 Updated: The end © LMS SEGi education group 46
BCII-Week 11-Ceilings Finishes copy.ppt